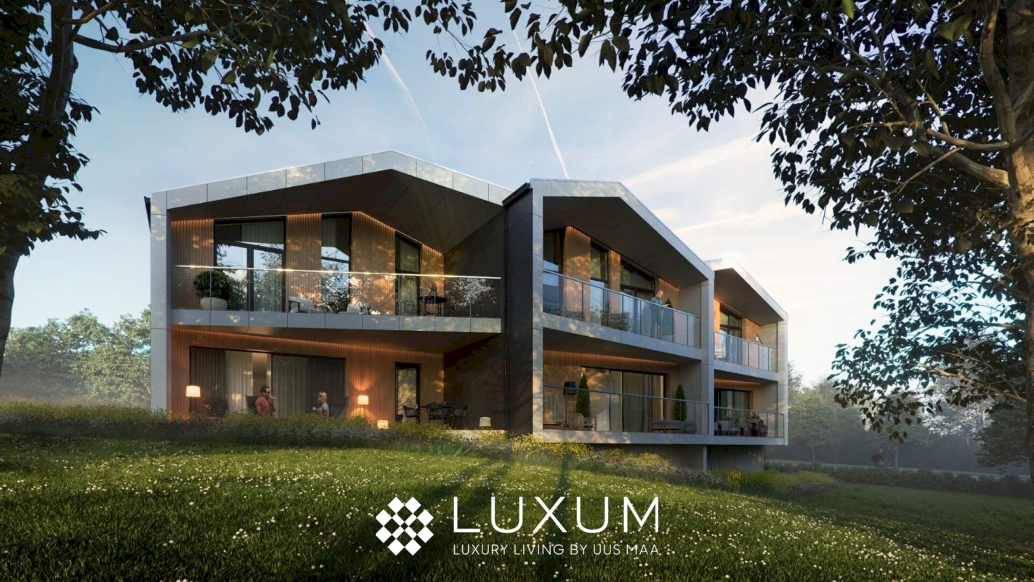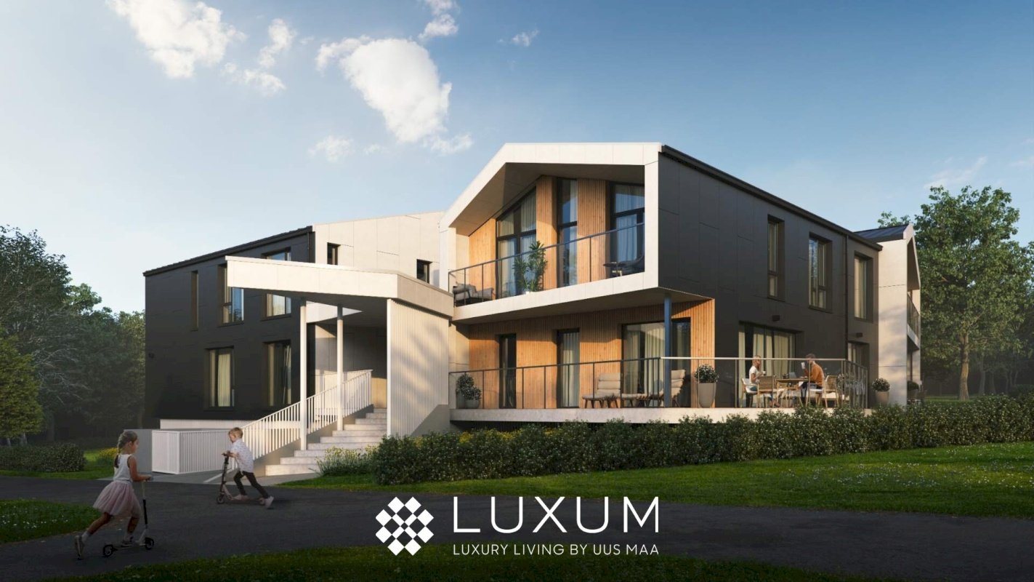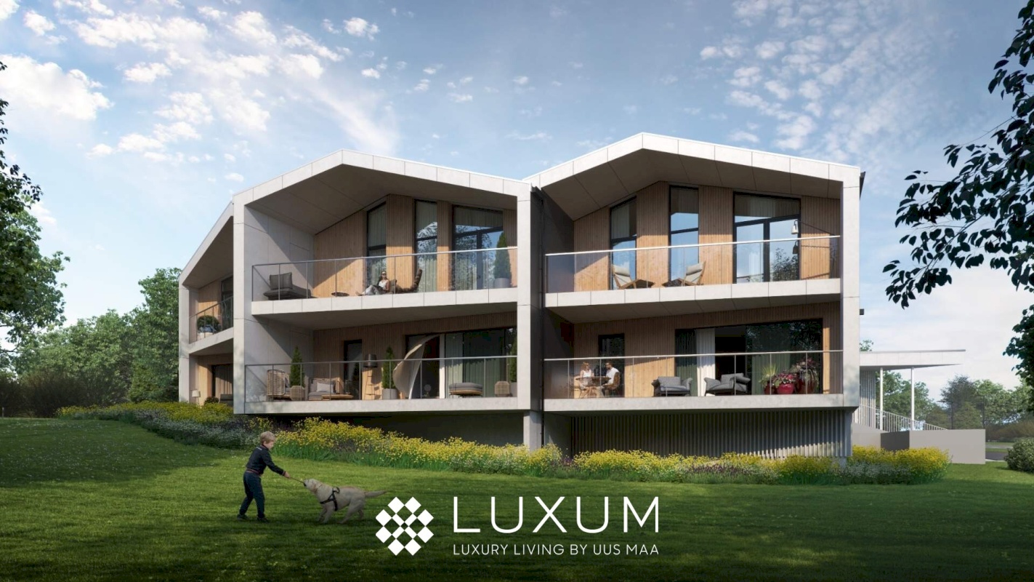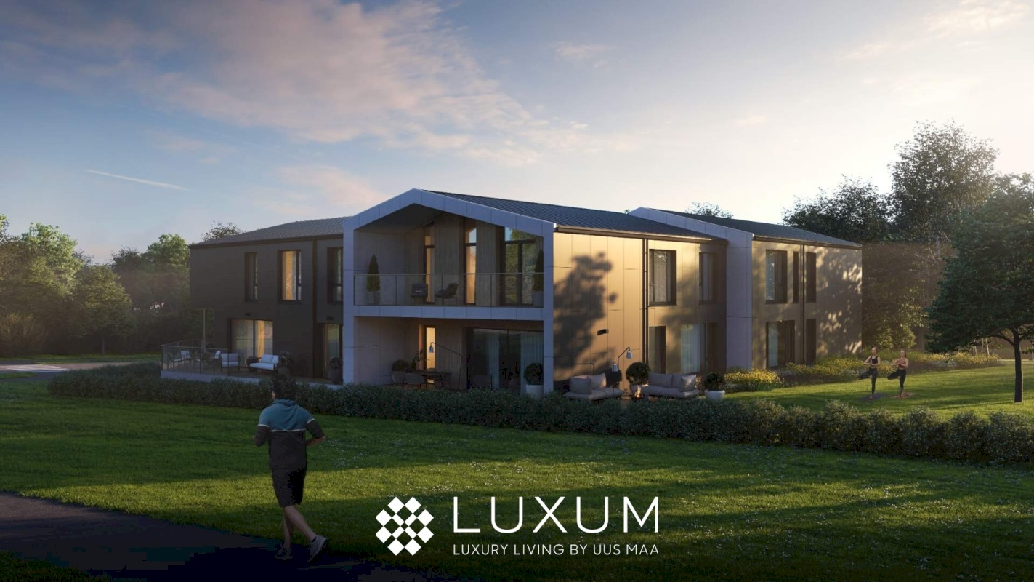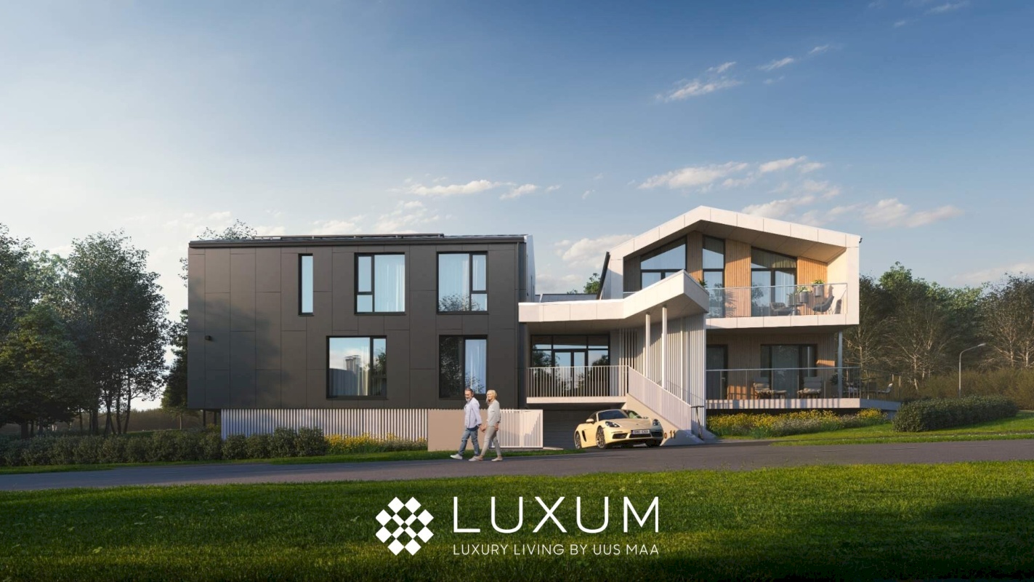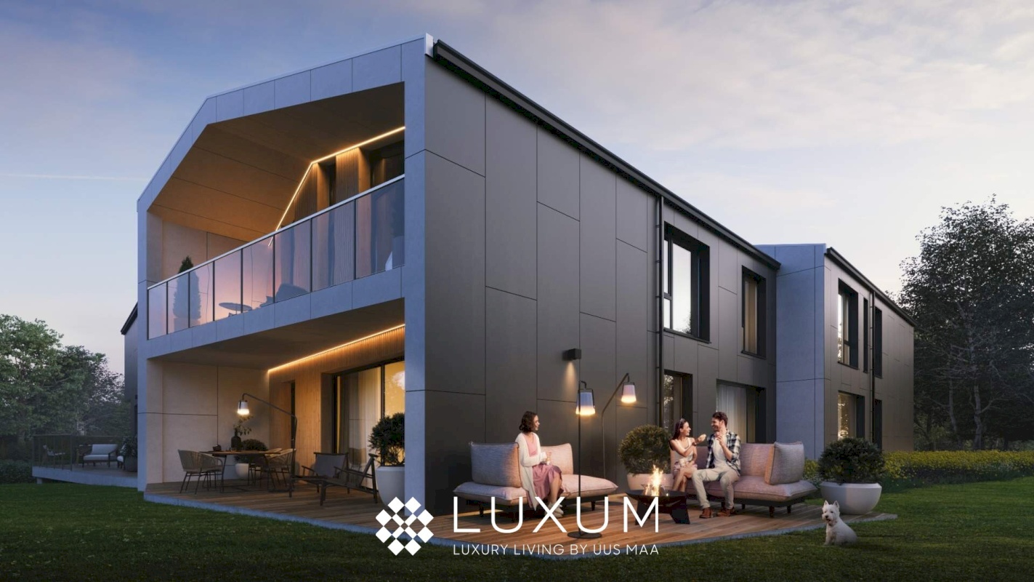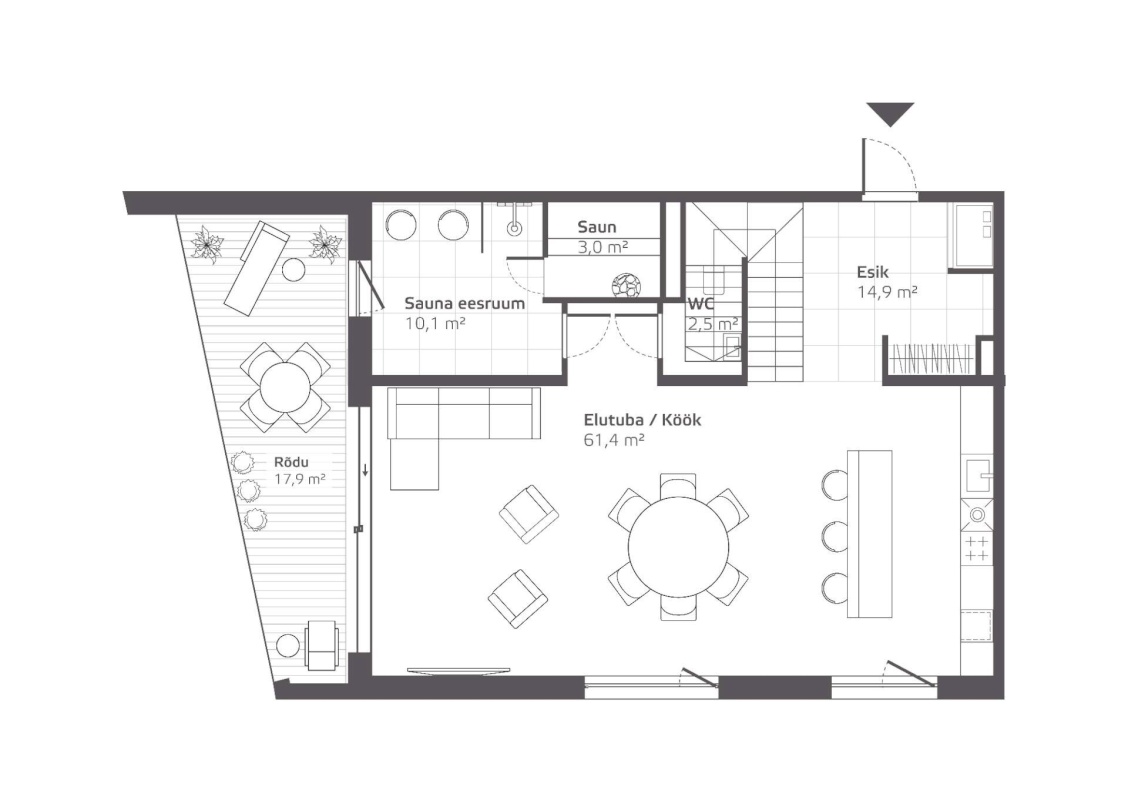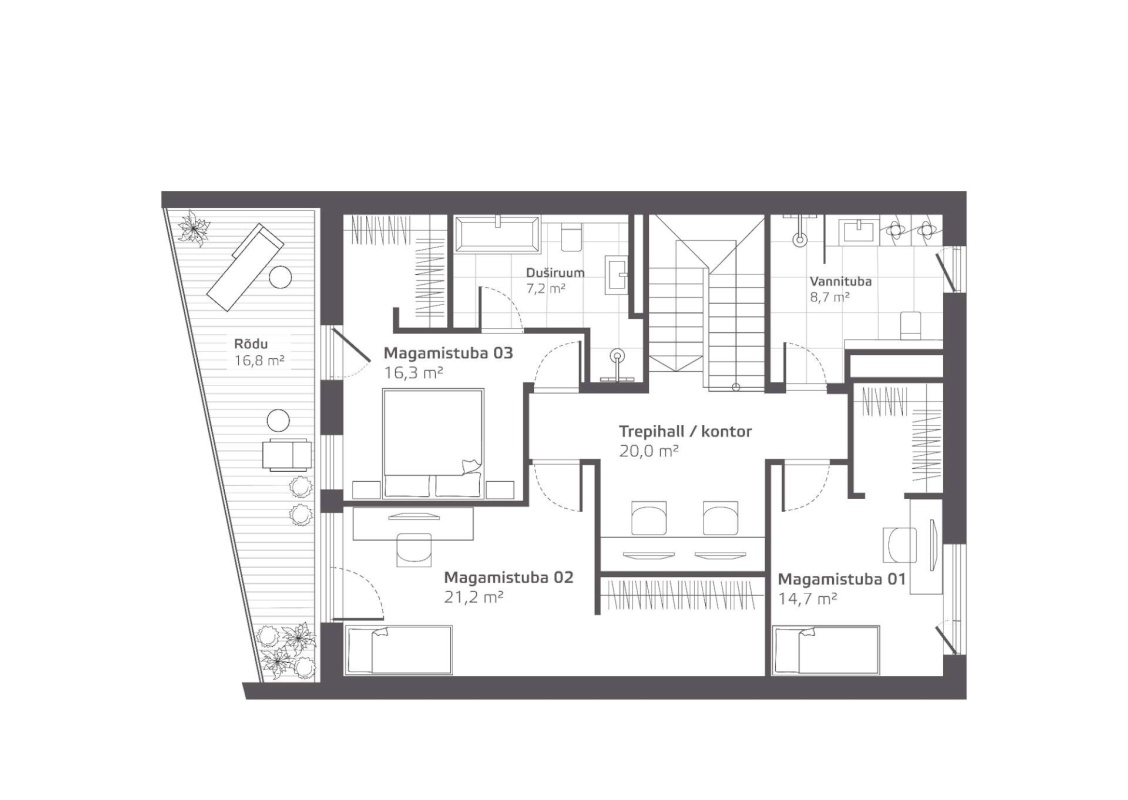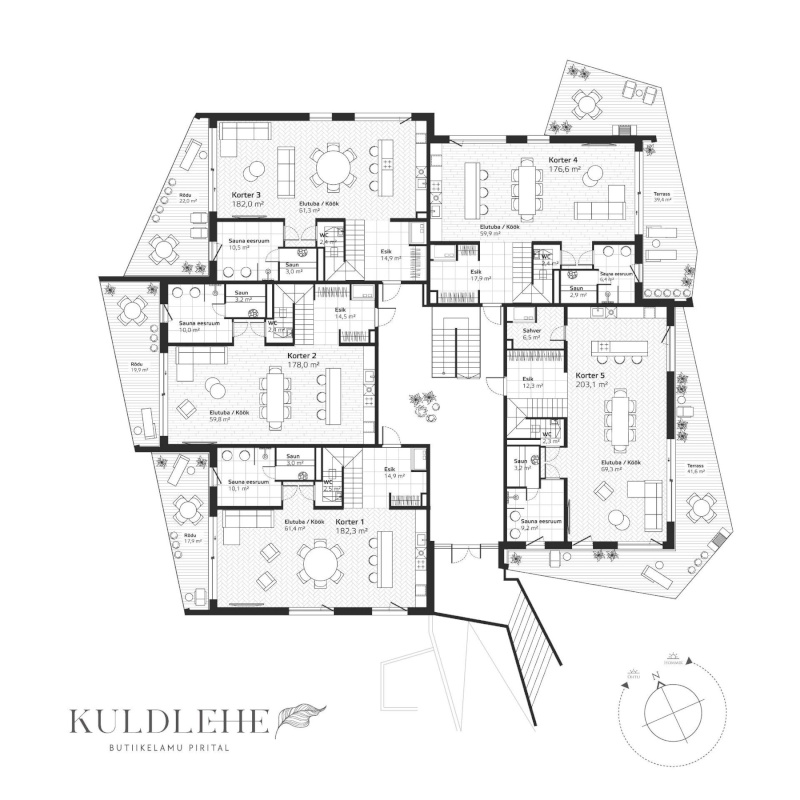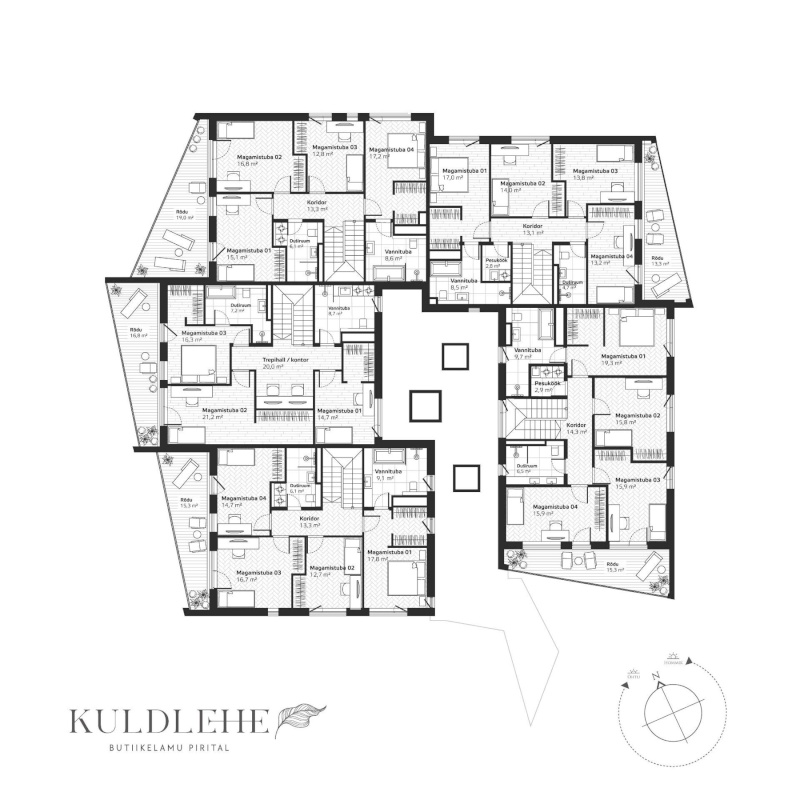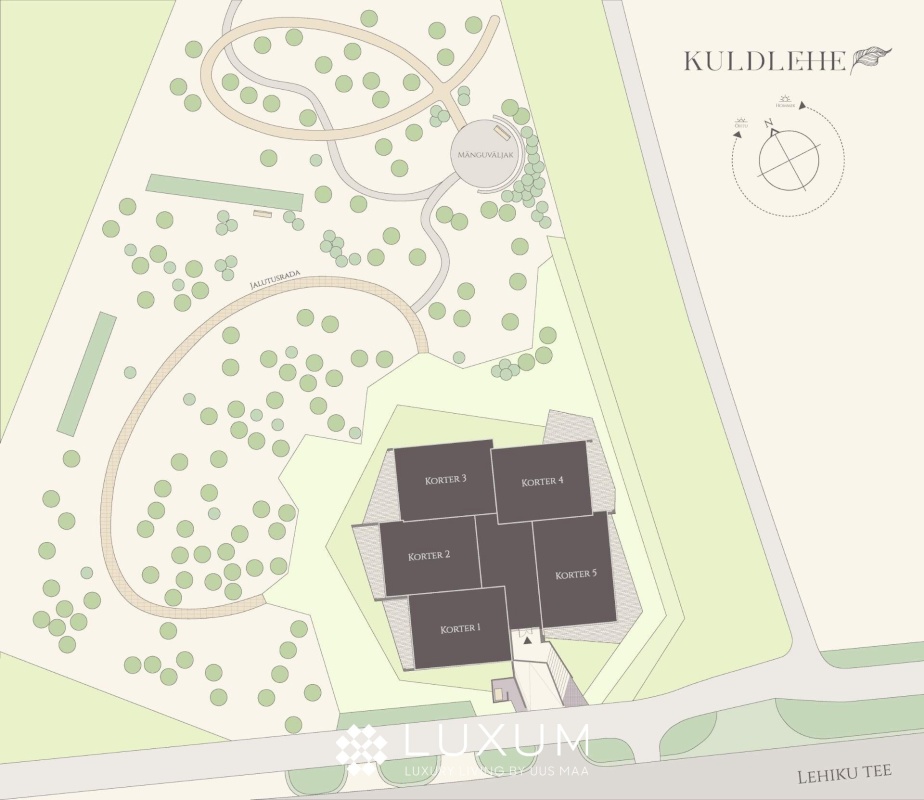The Kuldlehe residence is located in the highly esteemed neighborhood of Merivälja. The architectural design of the building is credited to Sten Ader from SKAD Arhitektid office. Sven describes the house as follows: “The building is a villa-style residence with a single shared entrance, housing five separate apartments. Each apartment is architecturally distinct, resembling individual buildings with pitched roofs, visually creating a connection between apartment buildings on one side and the villa area on the other.”
Üla Koppel and Kerttu Kõll from Sfäär Planeeringud office describe the location of Kuldlehe as follows: “Kuldlehe features balconies open to all cardinal directions, providing privacy with a natural chestnut grove. The green area incorporates harmonizing materials in the construction of roads and squares, along with a footpath, an open circular area for sun exposure, and warm external lighting, creating a cozy feeling of a home park.”
Kuldlehe’s boutique-style house comprises five spacious family apartments ranging from 176 to 203 square meters. The architectural language emphasizes simplicity and modernity. Each apartment is an architecturally separate section with a pitched roof. Visually, they appear more like adjacent private houses. Kuldlehe homes are perfect for those who appreciate the possibilities and spaciousness offered by a private house while desiring all the conveniences provided by apartment living—ranging from winter snow removal to technical maintenance taken care of on your behalf. The expected completion date for the project is the first half of 2024.
APARTMENT
The total area of the apartment is 178.1 m², complemented by terraces of 19.9 m² and 16.8 m² on both floors. The apartment is oriented towards the west.
The first floor encompasses a kitchen-living room of approximately 60 m², with access to a terrace bathed in evening sunlight, a sauna with a spacious anteroom also leading to the terrace, a guest toilet, and a spacious entrance hall. The second floor consists of 3 bedrooms, a staircase hall that can be smartly utilized as an office, and 2 bathrooms. The master bedroom features a walk-in wardrobe and an en-suite bathroom. Two of the bedrooms have access to the second-floor terrace.
The ceiling height of the spacious Kuldlehe homes reach up to 2.8 meters on the first floor and from 2.6 to 3.6 meters on the second floor, depending on the roof pitch. The height of the internal doors is 2.3 meters.
INTERIOR DESIGN
Karolin Kõll is the interior architect behind the design of Kuldlehe homes. Karolin is an interior architect based near Milan, renowned for her elegant designs and exceptional material sense. “Each home in Kuldlehe is designed with the thought that we ourselves would want to live here if possible.”
Three interior design packages are available for selection:
“Nordic Dream” package,
“Eco Chic” package,
“Magical Forest” package.
TECHNICAL INFORMATION
Kuldlehe homes have an A-energy rating. The heating system is an energy-efficient geothermal system, supplemented by solar panels installed on the roof to offset the electricity consumption of the building. The apartments feature individually adjustable water-based underfloor heating. Each apartment has its own heat recovery ventilation system, allowing precise adjustment according to individual needs. The first floor is also equipped with a cooling system. The windows are triple-glazed wood-aluminum windows. Access to balconies and terraces is provided through large sliding doors which are also on timber-aluminum frames.
HOUSE
The Kuldlehe building is a spacious two-story building with one staircase and an underground parking garage. As a boutique residence, it has few neighbors, allowing for a private living experience. A playground will be created for the smaller residents of the building, located in the courtyard area but far enough away to not disturb the tranquility of the residents.
PARKING AND STORAGE
Each apartment has the option to purchase two parking spaces in the underground garage. Electric vehicle charging points will be provided for each parking space. Storage rooms, ranging in size from 9 to 15 square meters, are also located on the ground floor of the building. The storage rooms are finished with sandwich panels and secured with metal doors.
The price for a storage room is 6,000 euros, and the price for one underground parking space is 20,000 euros.
SURROUNDINGS
Merivälja is one of the most desirable residential areas in Tallinn. Being close to everything while tucked away at the end of a blind alley, Kuldlehe offers an ideal harmony of privacy in the midst of it all. It can confidently be said that this location has one of the most beautiful residential streets in Tallinn. Merivälja has its own school and kindergarten, and the neighboring areas of Viimsi and Pirita offer an even greater selection of schools and kindergartens in close proximity. The area itself is quiet and green. Kilometers of beautiful beaches closeby are perfect for strolling, engaging in outdoor activities, or enjoying breathtaking sunsets. Everything necessary for a convenient life is just a 5-minute drive away.
Other units that are available in the residence are:,
Apartment No. 1: Total area: 182.3m², plus terrace and balcony: 17.9m² and 15.3m² Price: 749,700 euros
Apartment No. 2: Total area: 178.1m², plus terrace and balcony: 19.9m² and 16.8m² Price: 599,800 euros
Apartment No. 3: Total area: 182.0m², plus terrace and balcony: 22m² and 19m² Price: 799,500 euros
Apartment No. 4: Total area: 176.6m², plus terrace and balcony: 39.4m² and 13.3m² Price: 789,900 euros
Apartment No. 5: Total area: 203.1m², plus terrace and balcony: 41.6m² and 15.3m² Price: 999,800 euros
For more detailed information, please contact:
Lii Salusaar
5344 0956
lii.salusaar@luxum.ee
LUXUM – Luxury Living by Uus Maa
LUXUM is dedicated to the sale of the most exclusive and unique properties in Estonia. With our 30 years of experience, real estate agents specializing in luxury properties, an extensive network of contacts, and up-to-date market information, we have the ability to find the right buyer for your property or the home you have been dreaming of. If you are looking to buy, sell, or rent premium-class real estate, feel free to contact me.




