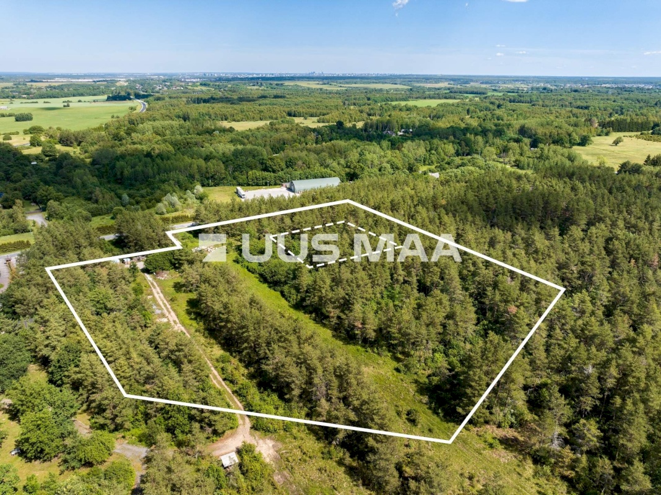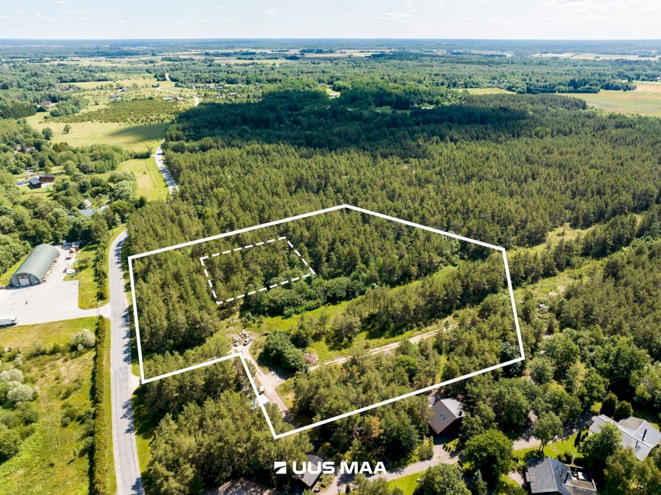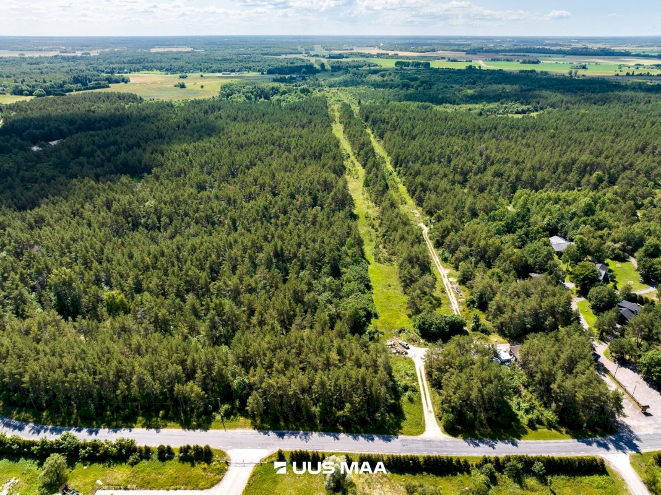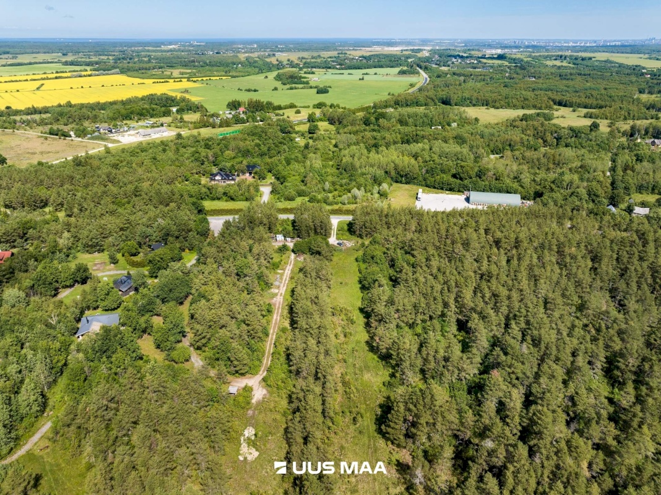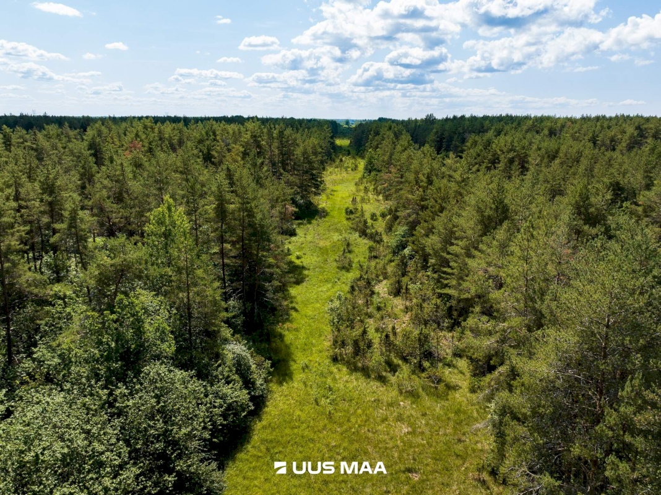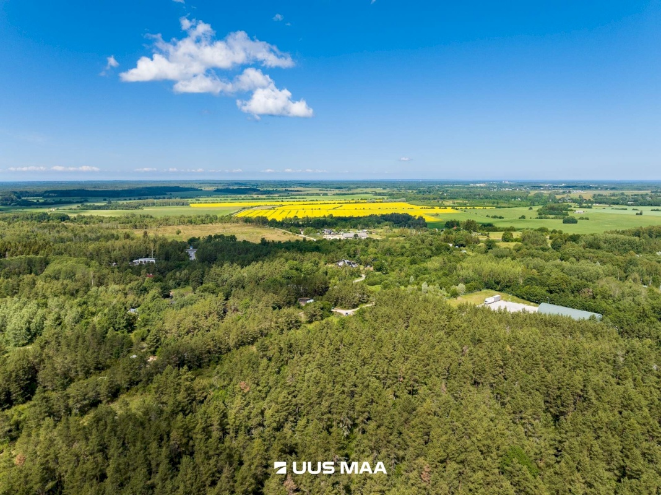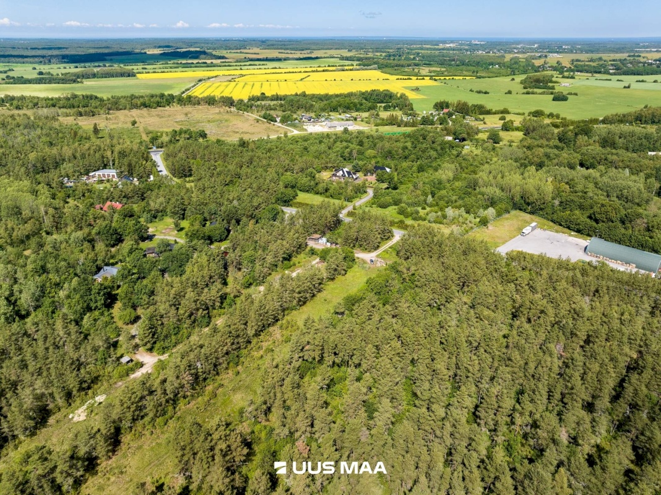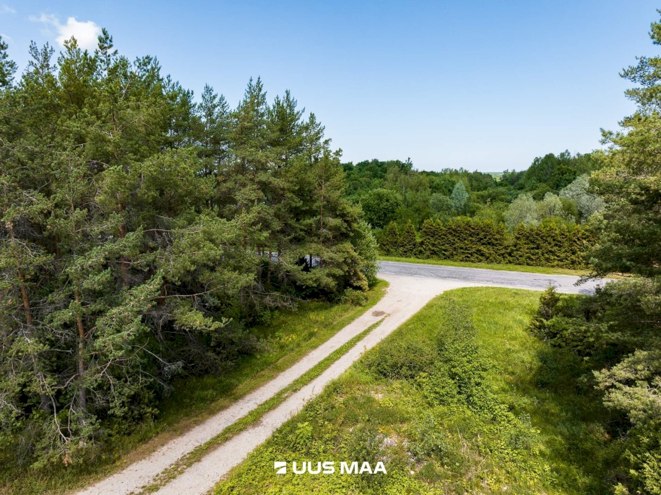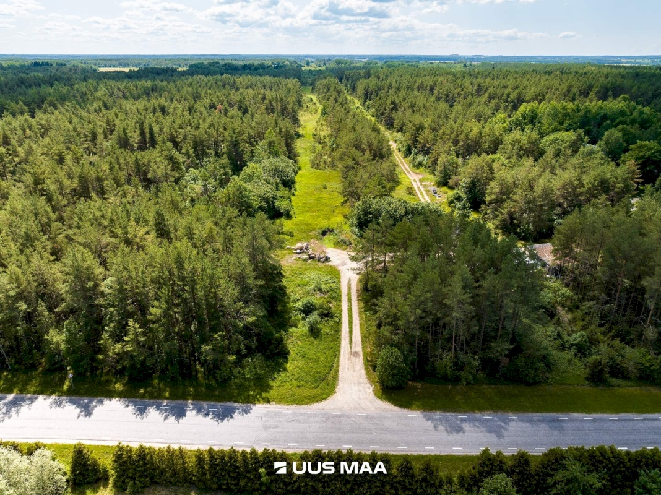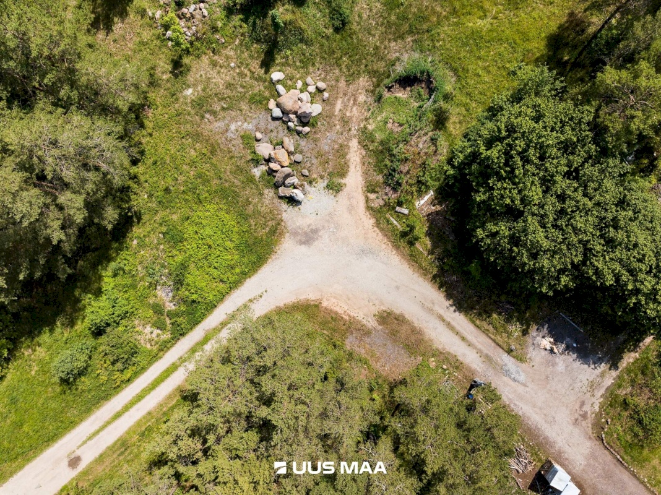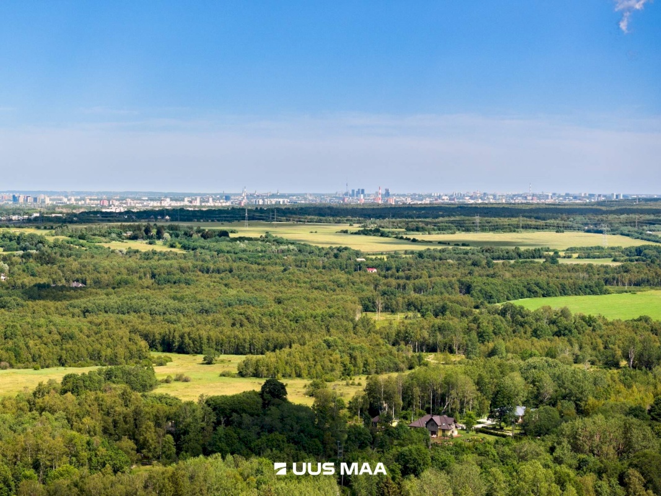Would you like to live away from the hustle and bustle, surrounded by pine forests, and enjoy the authentic nature?
The 2.18-hectare property on Kuldsaare-Kõrtsi offers just that opportunity!
According to the general plan of Saue municipality, the property is located in a dispersed settlement area, where there is no obligation to prepare a detailed plan. In accordance with Section 26 of the Building Act, in the absence of an obligation to prepare a detailed plan, the conditions necessary for the preparation of a building permit for a building project are valid until 2028.
Previously, a building permit was issued for the Kuldsaare-Kõrtsi property in 2000, based on which the foundation of the building was started but left unfinished. The foundation does not lie in the location prescribed by the design conditions, and the building permit has expired. The property has been remeasured, and the data has been entered into the database.
The property is surrounded by pine forests and junipers. There is an existing driveway.
UTILITIES
There is an electricity purchase contract in place, with a protection of 3×20 amperes.
There is a 30-meter borehole on the property from earlier times.
Local sewage system.
AREA/TRANSPORT
Tallinn city border and Keila are located 8 km away, and Saue town is 6 km away.
An internal bus and school bus stop are approximately 100 meters away (serving Laagri and Saue schools).
The nearest county bus stop is 800 meters away on the Paldiski highway.
There are neighbors on both sides, but the pine forest on the property ensures privacy.
The development plan of Saue municipality foresees a future pedestrian and cycling path on Kurvi road.
ARCHITECTURAL REQUIREMENTS
Allowed to build 1 residential building and 2 auxiliary buildings;
Yard area of 2000 m², not closer to the state road than 30 m;
Maximum building footprint allowed: 300 m² for residential buildings and 200 m² for auxiliary buildings;
Maximum building height from ground level: 9 m for residential buildings and 6 m for auxiliary buildings;
Maximum above-ground floor count of the building: 2 (preferably 1 + attic);
Roof type: undefined; roof pitch: 0⁰… 45⁰, avoid small (up to 5⁰) differences in roof pitches for adjacent buildings;
Maximum height of the base line from the planned ground level: 40 cm. Raising the ground level is not allowed, except for immediate planning around the building up to 40 cm;
Exterior finish: combinations of different materials can be used on the facades, architectural treatment is free. When choosing colors and materials, consider the color scheme of the surrounding area.
A fence can be installed around the courtyard area and should be harmonized with the architecture of the buildings. Fences must not be opaque and should not exceed a height of 2 m.
Please contact for more detailed information.
Best regards,
Kerttu Ämarik
5348 3442
kerttu.amarik@luxum.ee




