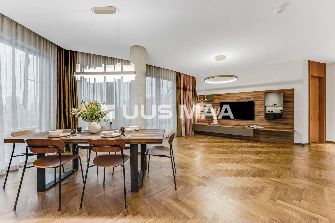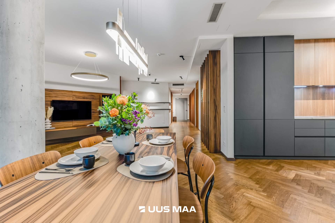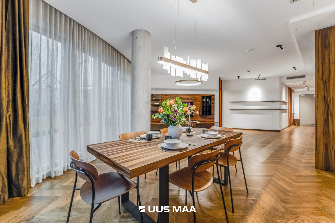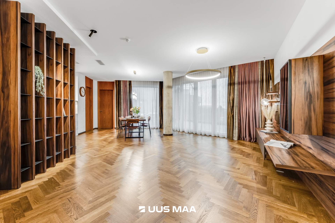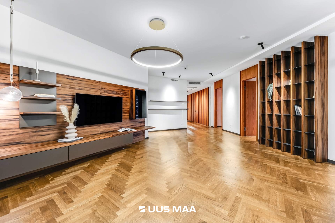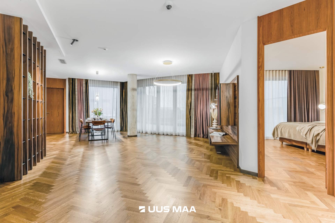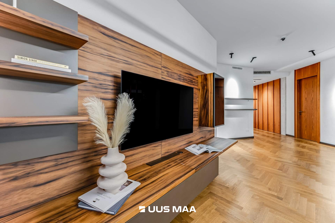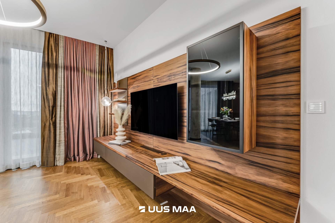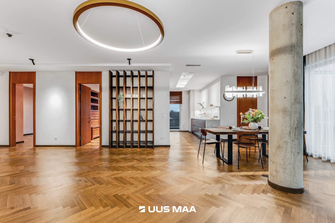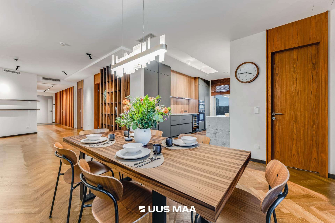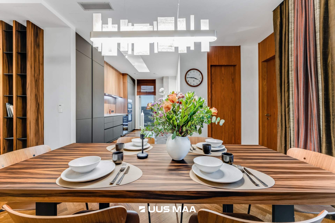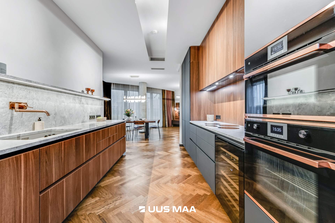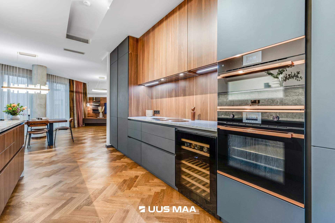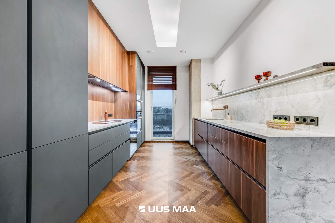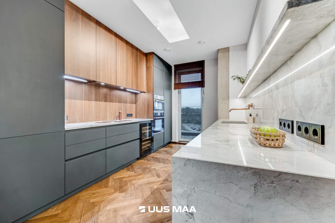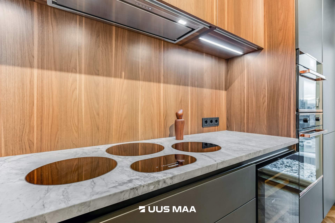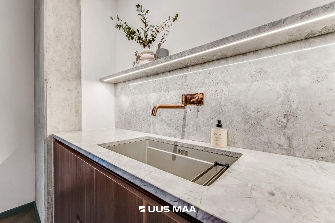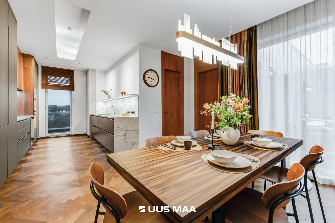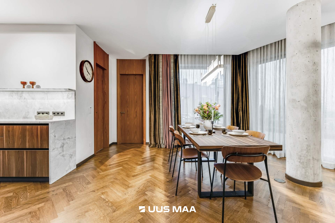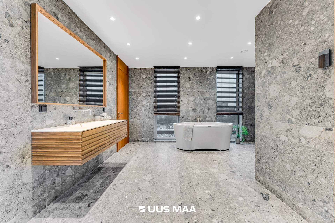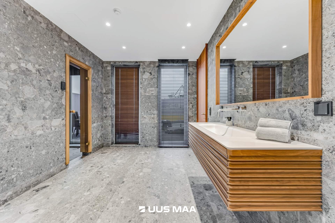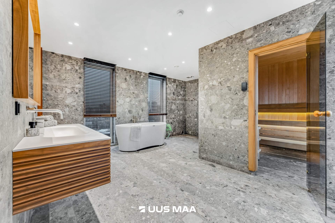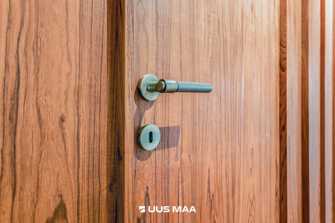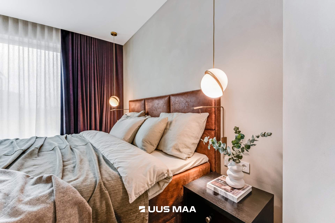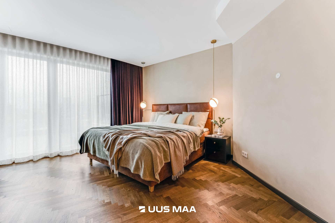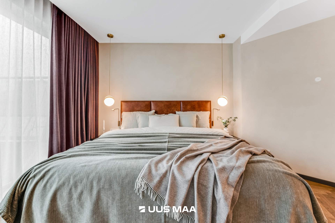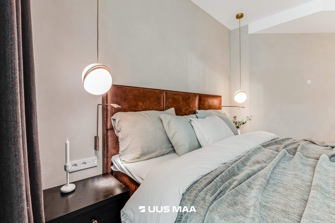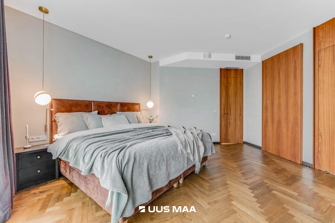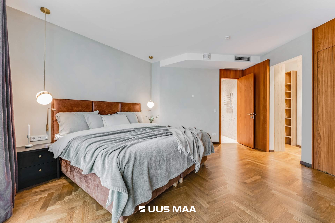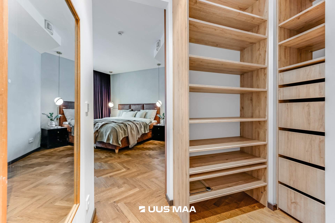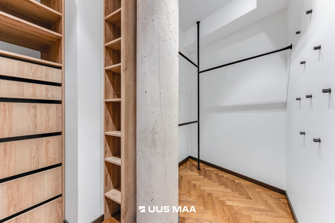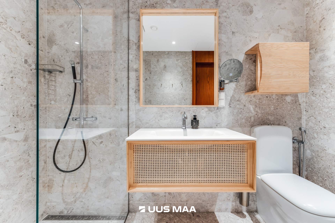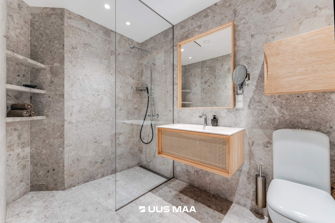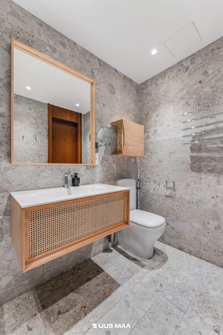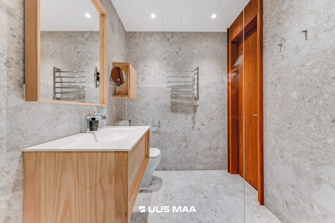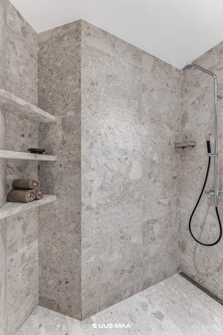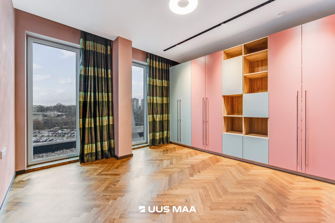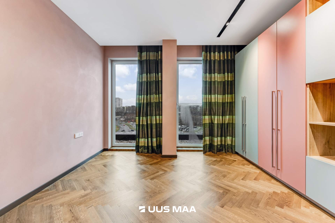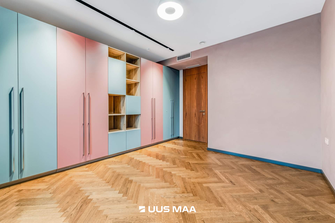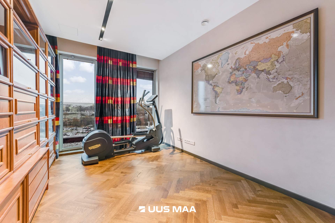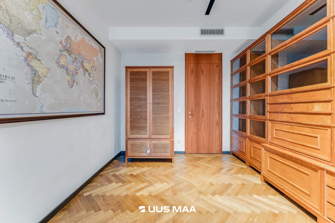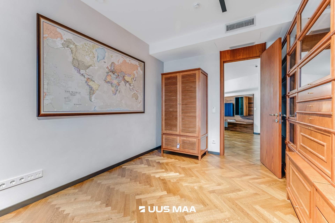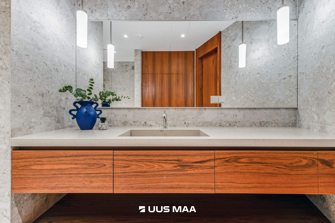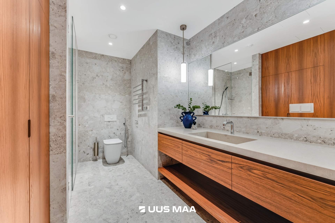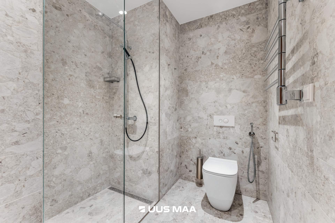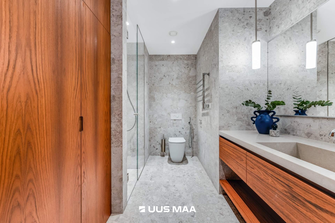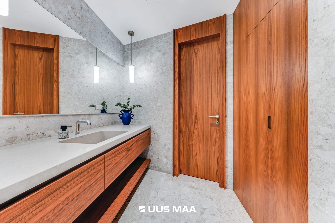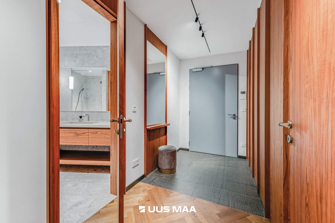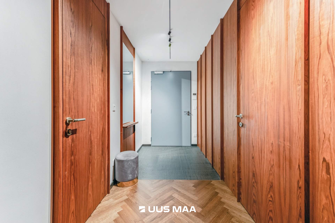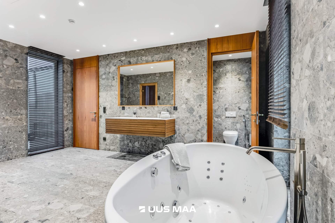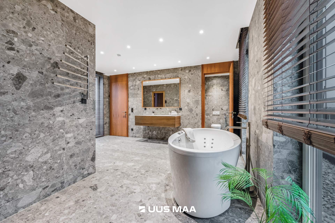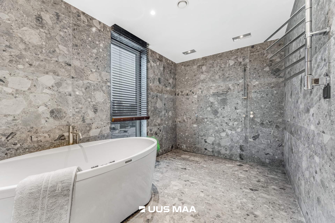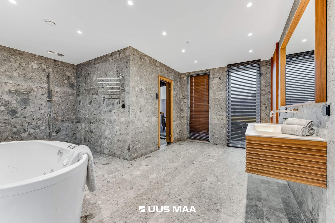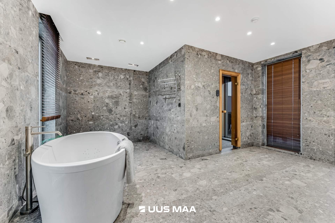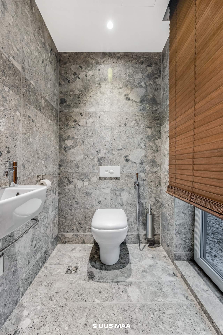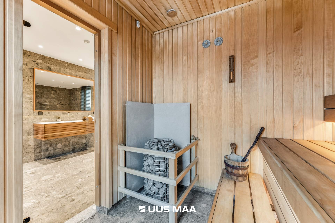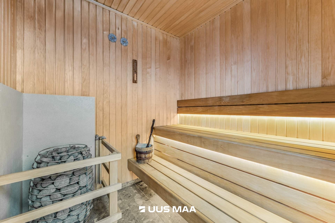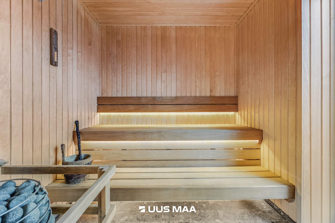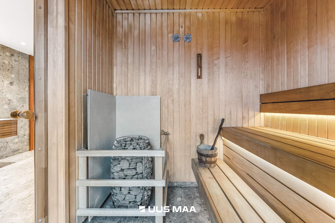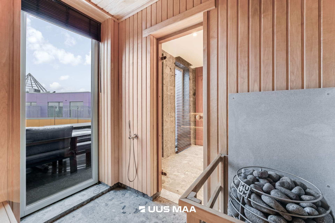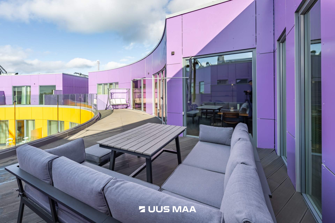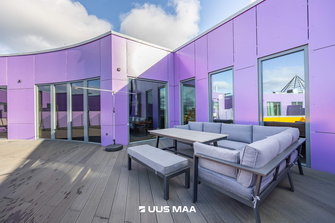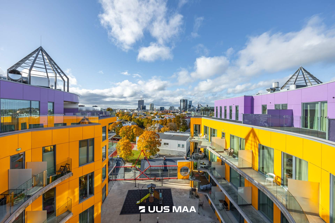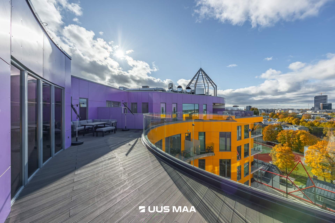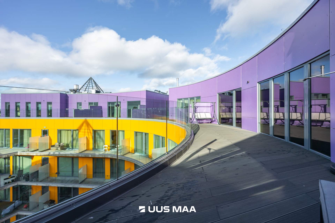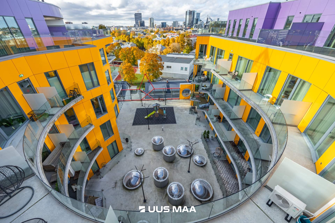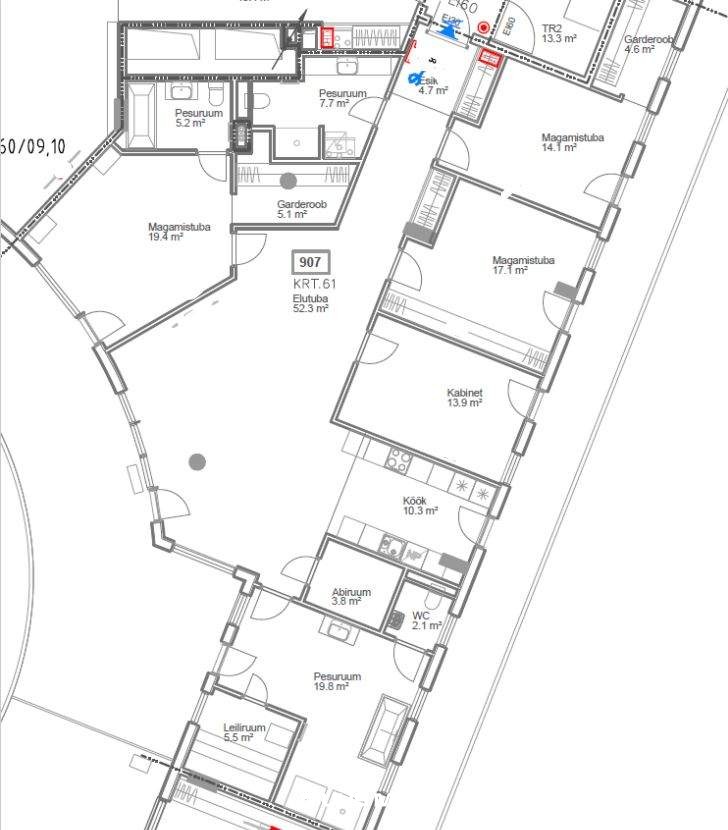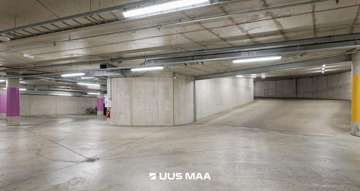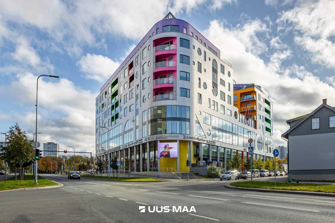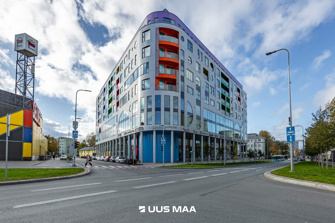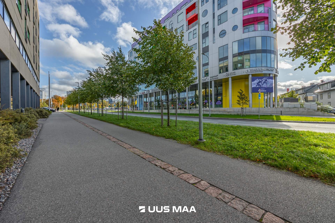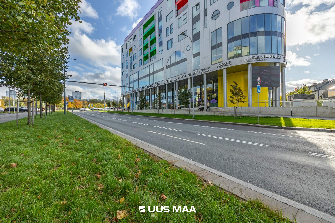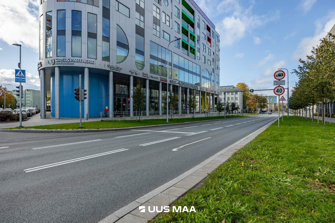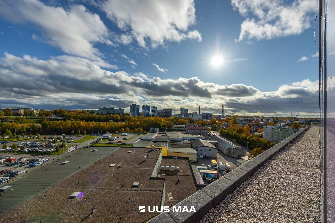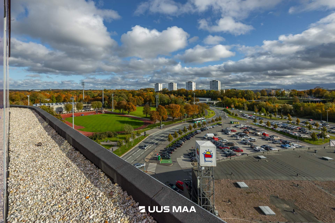📌THIS VERY SPECIAL APARTMENT IS AVAILABLE FOR BOOKERS IN MAY AT A SPECIAL PRICE OF €998,000*🔥
*The price includes 2 CAR PLACES and a STORAGE SPACE and, if desired, all the furnishings and designer furniture in the pictures📌
📌5 rooms and a terrace of approx. 50m², with a wonderful panoramic view of the city
📌3 toilets/bathrooms
📌large walk-in wardrobes and wall cabinets, plus a separate utility room
📌from the living room, the main bedroom and the sauna there is direct access to the terrace with a panoramic view
📌apartment-based air conditioning and irrigation system
📌very special and stylish, electric lighting and curtain systems and internal doors with a magnetic closure principle
📌In the interior, teak wood, satin walnut wood, French oak, natural textile elements
📌equipped with a smart home and security system
📌water floor heating system based on district heating
📌 2 parking spaces in a warm garage and a storage room
You are looking for a unique home in the center of Tallinn, you value quality and well-thought-out finishing, and you enjoy the feeling that opens up from your terrace with a panoramic view of the beautiful city skyline. Such a 5-room apartment has just arrived on the market!
HOUSE
This modern residential building combines everything that a modern urban person appreciates in a home: building quality, functionality and modern solutions inside the apartment, unparalleled views of the city, natural materials and well-thought-out design in the interior design and Smart Home solutions.
Kadrioru Plaza, completed in 2020, was designed by the architecture office Künnapu & Padrik Architects, developed by Bariot Group (concrete work was carried out by Merko).
On the first four floors of the building there are a spacious atrium and business premises, and on the 5th-9th floors – apartments. There is also a courtyard with a playground on the fifth floor, which offers a beautiful panoramic view to the heart of the city.
The building’s main entrance is from Gonsiori street, but the apartment owners’ 3 private staircases are located separately from both the street and the underground parking lot. In addition to the parking spaces, there is also a separate bicycle parking lot in the garage.
This apartment includes both a TWO secure parking spaces in the heated underground garage and a storage room.
APARTMENT
The interior design of the apartment is thought out to the smallest detail. The creator of the interior decoration is the acclaimed interior architect Ulvi Tiit. All furniture is custom-made. High ceilings and high interior doors with hidden hinges and magnetic closures.
Kitchen, spacious wardrobes and utility room from Schmidt. Küppersbusch, Foster and Bosch technique.
The living room shelf, TV stand and table are made of satin walnut wood, and all other wooden surfaces are made of teak wood.
Oiled French herringbone oak parquet covers the floors. Only natural clay colors and lime plaster in neutral tones have been used, the concrete surfaces have been left open, which blend in with the natural full silk and cotton curtains and the entire interior.
The entire electrical and lighting system of the apartment is made according to a special project. Lighting solutions and electric curtain systems throughout the apartment operate with a convenient push of a button from the Smart Home system. Blackout curtains. Built-in internet and wifi contacts for a wireless life!
Through the house planning. The living room with an open kitchen, the sauna complex and the large bedroom open onto a terrace with a wonderful view of the city, and the other bedrooms are slightly separated, with views towards the Kadriorg Valley. HUUM heater in the sauna room and porcelain wall and floor tiles in the bathroom. Natural finish.
In total, this 5-room apartment has a heated area of 185.9 m², plus a 49.9 m² terrace with a panoramic view.
The apartment is sold with all the designer furniture and appliances shown in the pictures.
HEATING AND VENTILATION
The heating is a water floor heating system based on district heating, the temperature of which can be adjusted separately in each room.
General ventilation is carried out through a central heat recovery air-in-exhaust device, which is adjustable on an apartment-by-apartment basis.
In addition, this home has its own cooling system and a built-in irrigation system that ensures the same temperature and humidity level in the rooms throughout the year.
PARKING AND STORAGE
The apartment includes TWO parking spaces in the heated underground garage and ONE storage room.
**Furnishings of the apartment, two parking spaces and storage space are included in the sales price!**
ANCILLARY COSTS all year round approx. 600€-800€.
LOCATION
Everything is close! Cafes and services in the commercial building of the house, Selver as a home store and cozy eateries in Kadriorg are located across the street. The heart of the city with many leisure opportunities. Various kindergartens and nurseries and schools – for example, 21. Kool and Kadrioru German High School. Convenient access to the city center, the Bus Station and Airport, the Port and the main highways leaving the capital.
If you’re interested, get in touch and we’ll go see this wonderful downtown home together.
Additional information:
Laime Riisimäe
Professional real estate agent
Uus Maa Maakri office
T: +372 5183773
e-mail: laime.riisimae@uusmaa.ee




