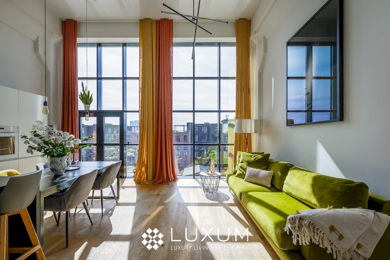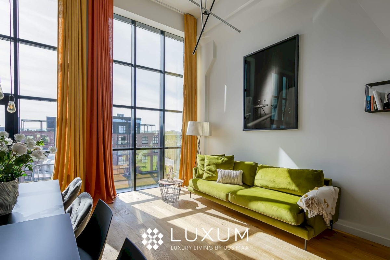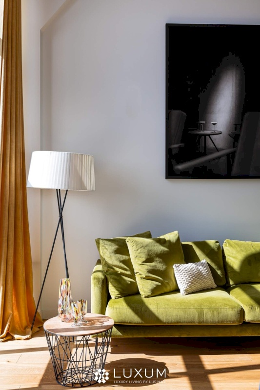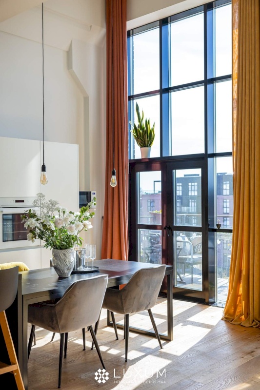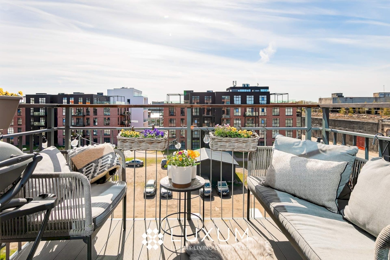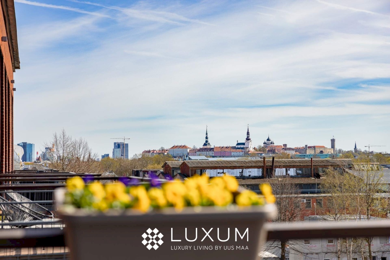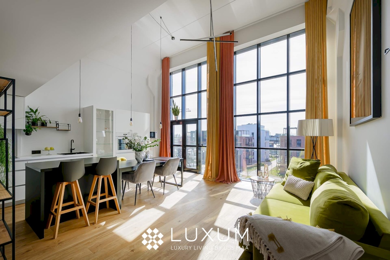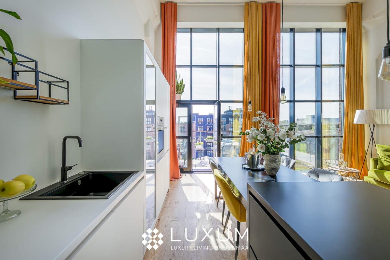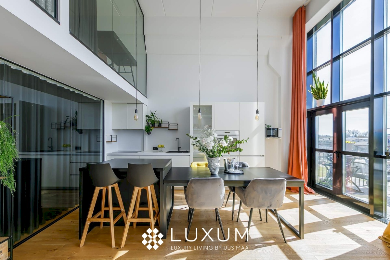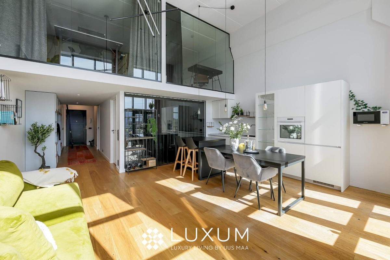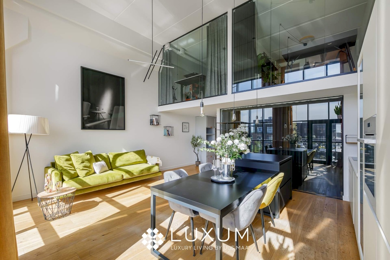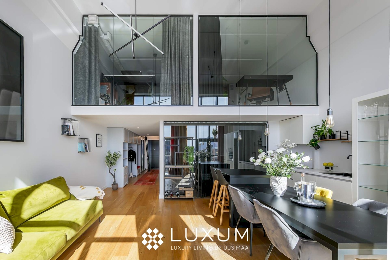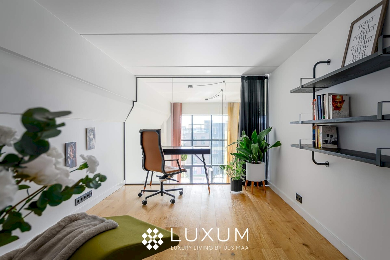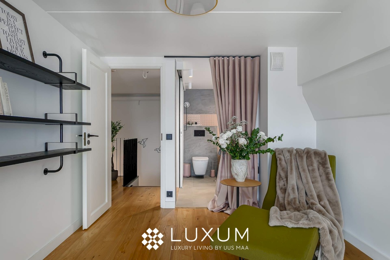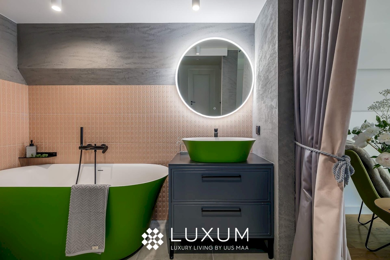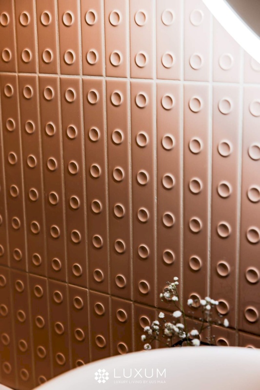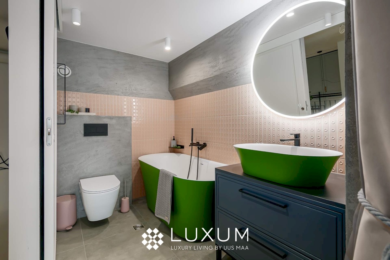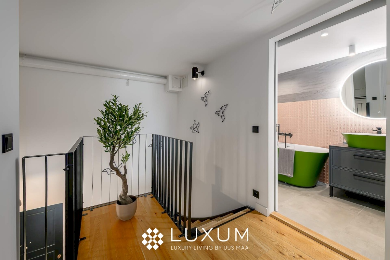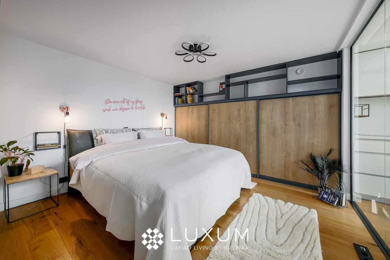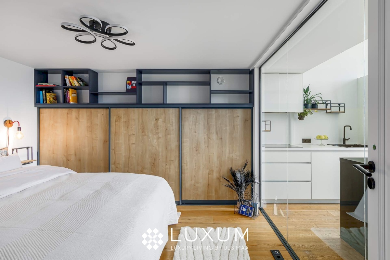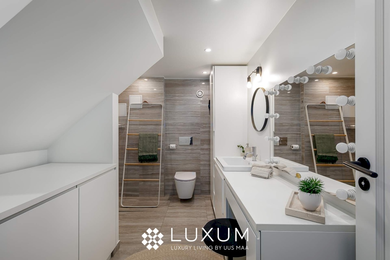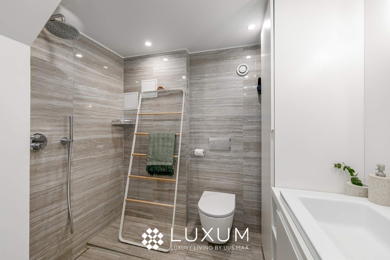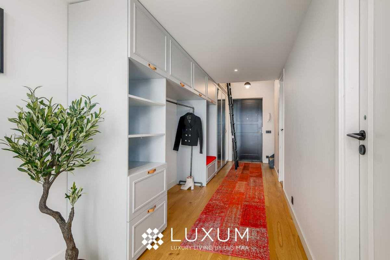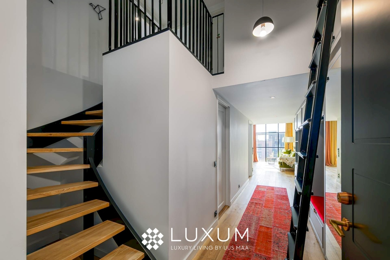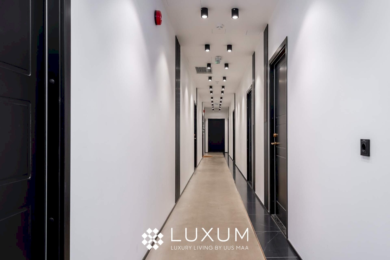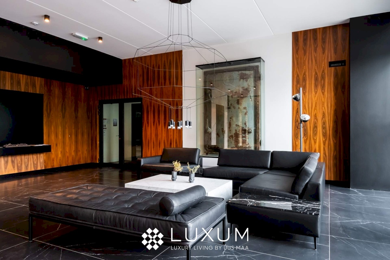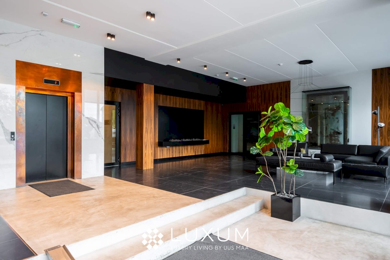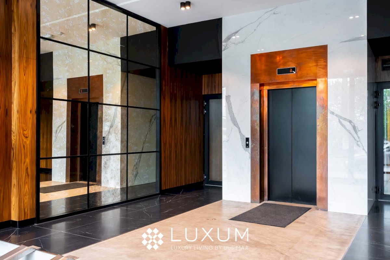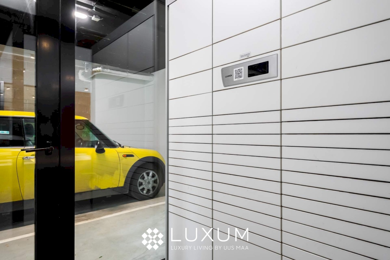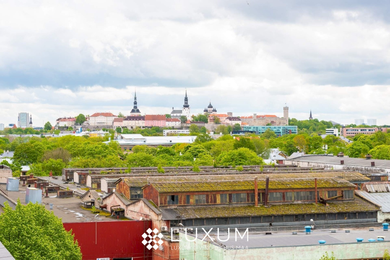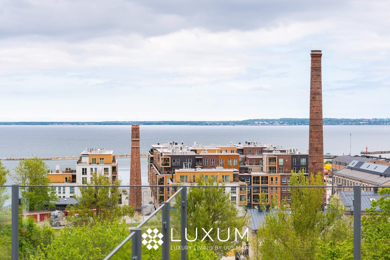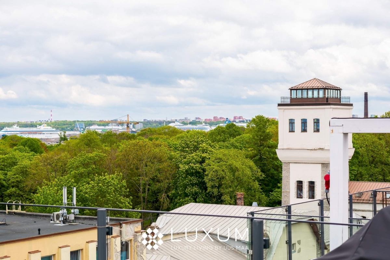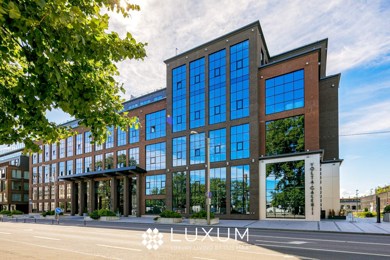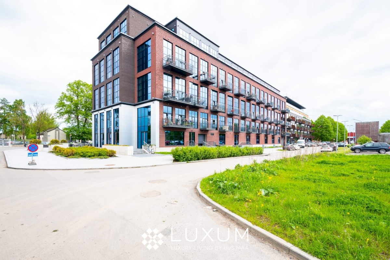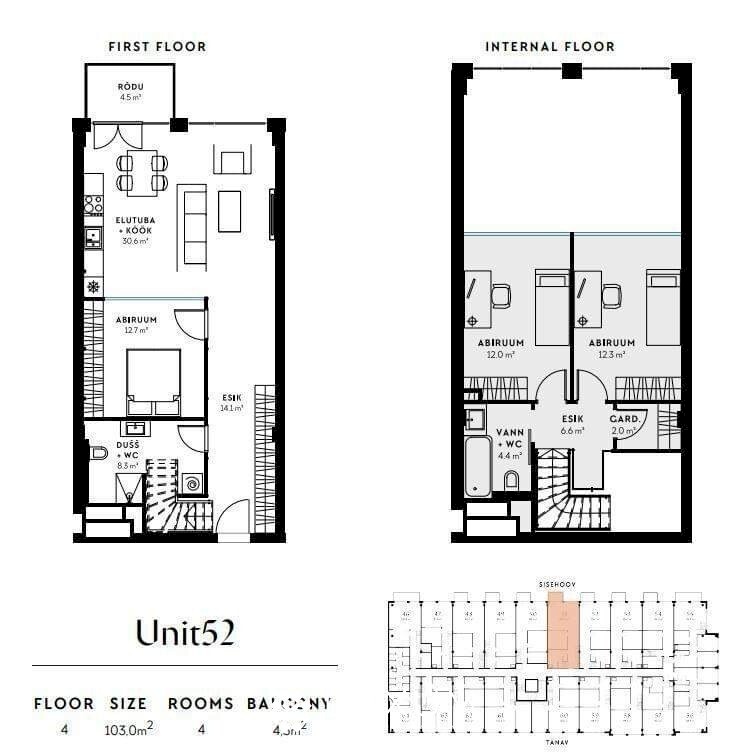Inspired by New York’s industrial architecture, the historic Volta factory building, which has undergone a modern renovation, combines an industrial exterior with a timelessly stylish interior. A spacious and airy four-room chic loft has now hit the market.
Similar to New York’s TriBeCa, an industrial area that has become one of the most coveted residential districts in the world, the seaside Volta Quarter in Tallinn is following the same trend. The former Volta factory underwent a complete renovation in 2019, blending a robust industrial exterior with a breezy, spacious interior layout.
Carefully selected details and thoughtful solutions make the Volta Lofts a modern and comfortable place to live. The five-story building features a grand double-height foyer on the first floor, a heated indoor garage, a storage room for bicycles, and a mail/package station—a small but significant detail that makes daily life even more convenient. The second floor houses commercial spaces, with stylish apartments beginning from the third floor.
The four-room loft for sale is located on the fourth floor. The first level of the apartment includes a spacious hallway, a living room with a kitchen that offers stunning views through 4.4-meter-tall windows, a study/bedroom, and a bathroom with a toilet. The living room also leads to a balcony overlooking the building’s courtyard. The second floor of the loft contains two more rooms, a practical storage space, and another bathroom.
No compromises have been made with the interior materials. Throughout the apartment, floors are covered with oiled solid wood parquet, while the bathrooms feature high-quality sanitary ware, furniture, and ceramic tiles.
The bedrooms on the second floor are equipped with custom-made blackout curtains on the glass walls, ensuring peaceful sleep even during the bright summer nights—all of which will remain for the new owners.
A significant added value is the shared terrace on the building’s roof, accessible to the loft, offering marvelous views of both the sea and the old town.
One parking space in the heated underground garage and a practical storage space on the same floor as the apartment is included in the sale price.
The building’s structure was maintained during the reconstruction, with the existing load-bearing concrete frame reinforced with a metal structure, load-bearing partitions, and a monolithic first-floor ceiling. The walls between apartments are made of concrete, and the facade is constructed with a thermal profile wall. The building features triple-glazed windows in a high thermal insulation aluminum frame and quality doors that are sound and heat-insulated.
The building is equipped with a district-heated underfloor heating system, which can be individually regulated via a thermostat in each apartment. It also has a mechanical ventilation system with heat recovery.
Thanks to modern economical heating and ventilation solutions, high-quality construction work, and materials, the loft’s maintenance costs are reasonable, approximately 150 euros in the summer and 330 euros in the winter.
The Volta Lofts are situated in an area where modern architecture meets dignified history, intelligent design, and comfortable functionality. It is also a tranquil and private part of the Kalamaja district, just a short walk from Kalamaja Park, Noblessner Marina, the sea, and the old town. The proximity to public transport and easy access from surrounding streets make the area logistically very accessible. Within walking distance is the Arsenal Shopping Center, where you can find a local Selver supermarket, cozy cafes, and boutiques. Directly across the street is the Noblessner Marina, from where a seaside promenade leads to the city center.
The future is unfolding before your eyes.
The sea, park, culture, and gastronomy will become your backyard. In the coming years, a well-thought-out living environment is planned behind the Loft, including green spaces, leisure opportunities, cafes, and perhaps even your future workplace. For more information about future plans, visit https://endover.ee/voltakvartal.
For more detailed information, please contact:
Lii Salusaar
5344 0956
lii.salusaar@luxum.ee
LUXUM – Luxury Living by Uus Maa
LUXUM is dedicated to selling the most exclusive and unique real estate in Estonia. Our 30-year experience, brokers specialized in luxury real estate, an extensive network of contacts, and up-to-date market information enable us to find a suitable buyer for your property or a home you have been desiring. If you wish to buy, sell, or rent premium real estate, feel free to contact me!




