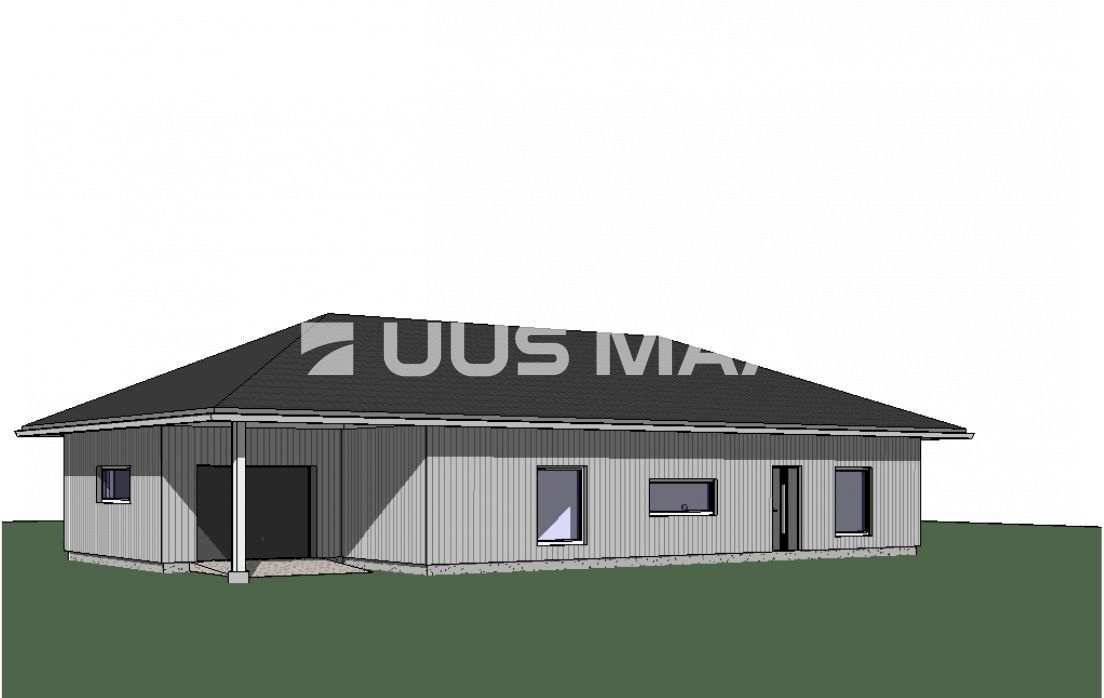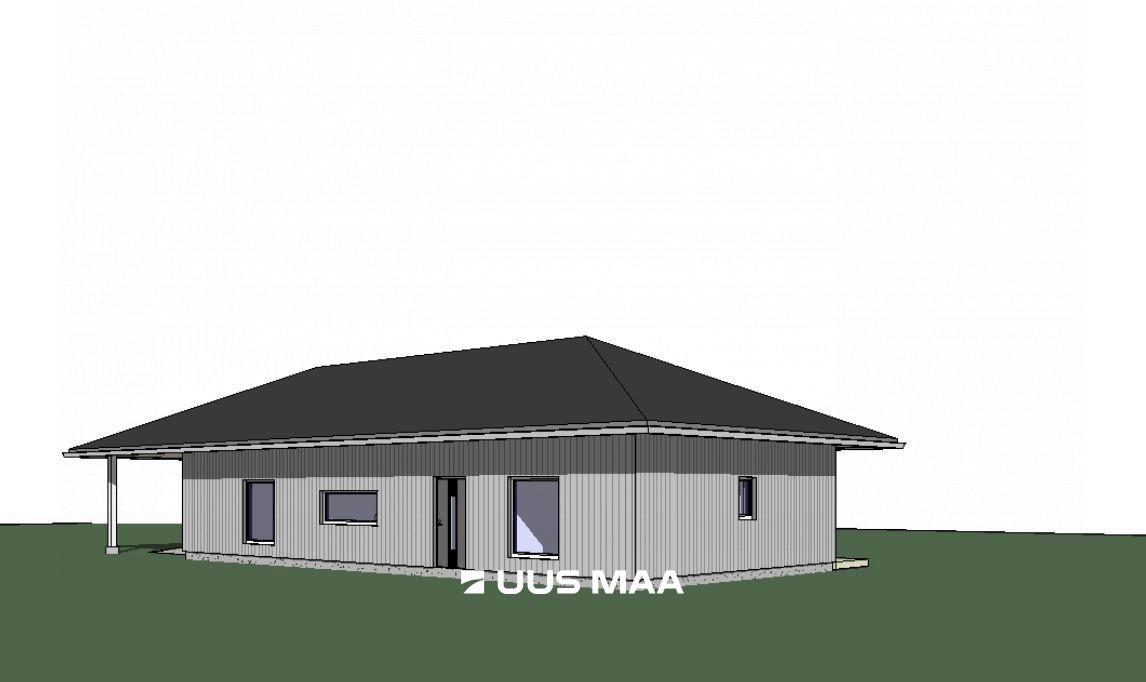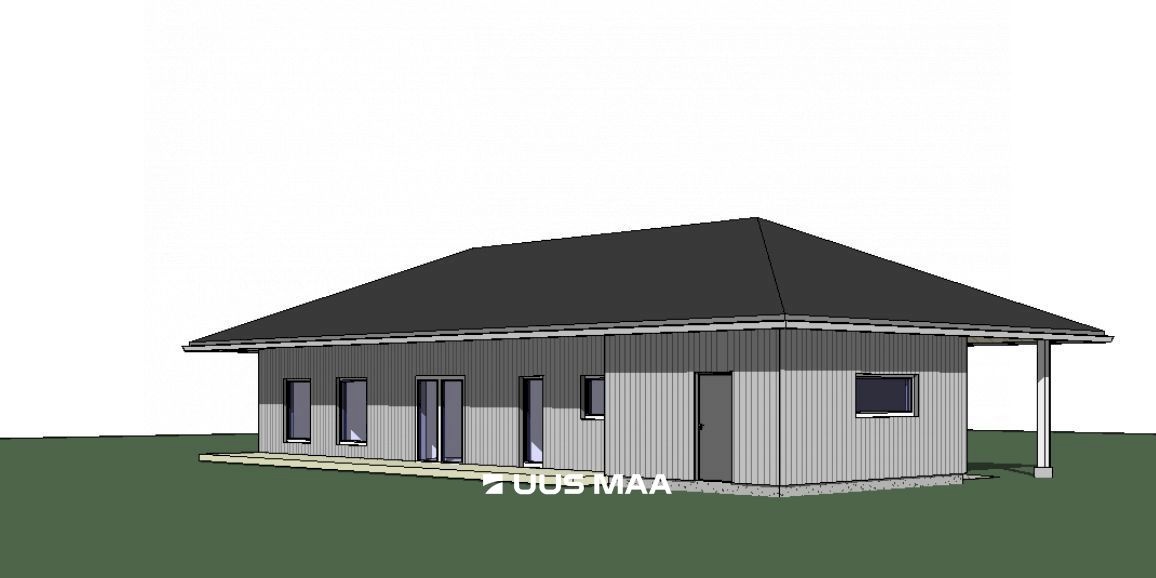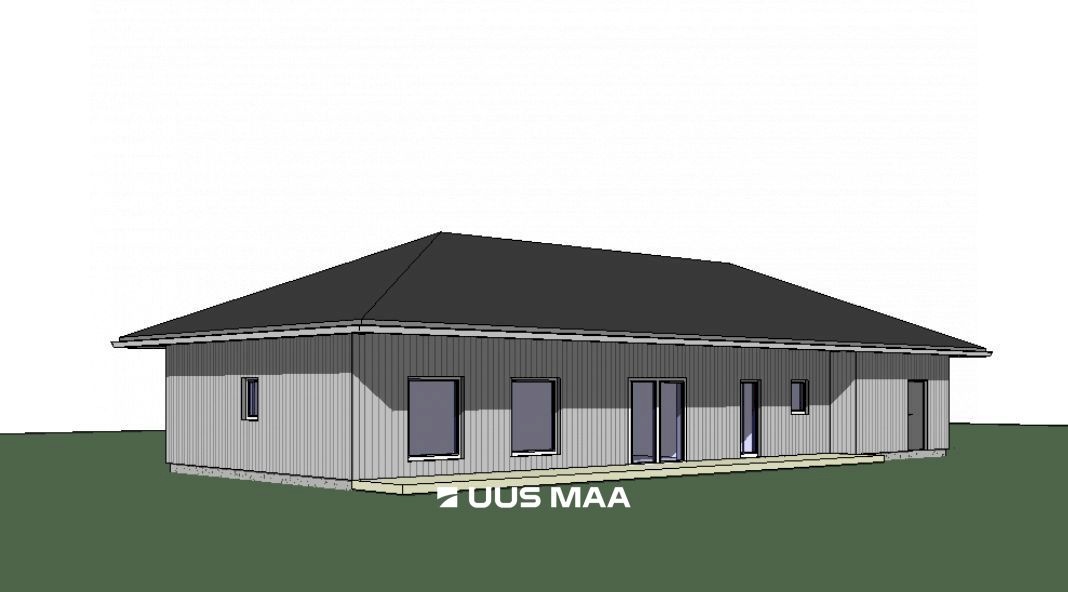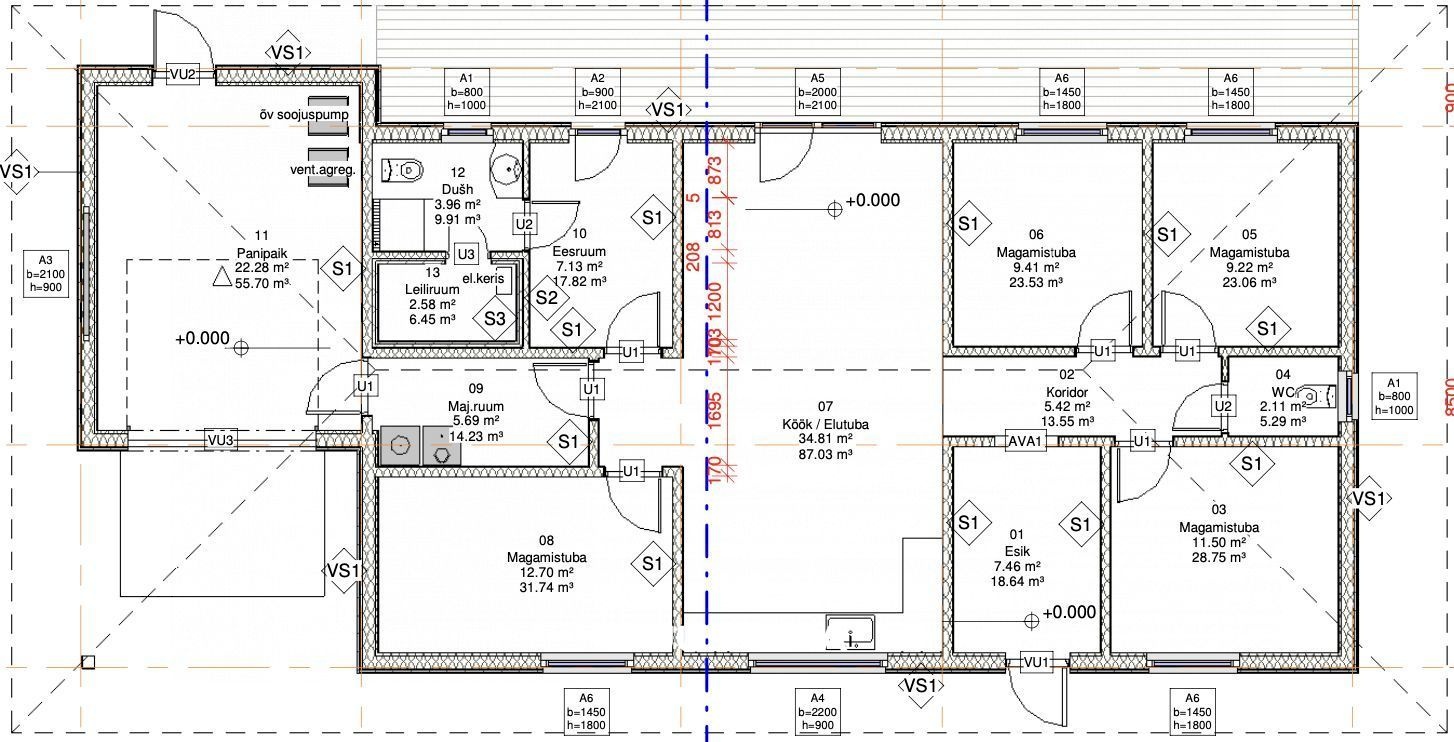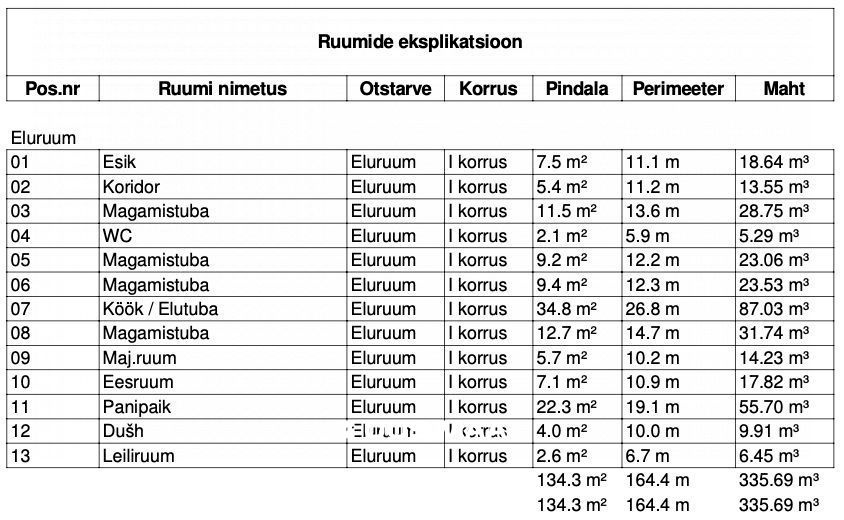New A-Energy Class House Just a 20-Minute Drive from Tallinn
Amenities and Advantages:
⭐️ Only a 20-minute train ride from Tallinn
⭐️ Well-established infrastructure in the area
⭐️ Green mushroom forests and a river nearby
⭐️ A-energy class building
⭐️ The house will be ready to move in by the end of the year, and even the kitchen furniture is included in the price!
LAYOUT
As you step into the cozy entrance hall of this home, you immediately feel the warm and welcoming atmosphere that invites you to stay.
Four bedrooms offer peace and privacy for you and your family. These are spaces where you can dream, relax, and recharge, ensuring each day starts fresh and joyful. Every room is filled with natural light and the warmth of home.
The heart of the home is a spacious kitchen/living room where the laughter of family and friends meets shared meals. It’s a place where the best memories are made, and no one ever wants to leave. The price also includes kitchen furniture, so you can start designing your home right away and enjoy cozy moments with your loved ones.
The WC and shower room are stylish and functional, offering moments of personal time, while the sauna provides the perfect space to unwind after a long day.
The anteroom is the ideal spot for a relaxing moment while enjoying the sauna, and the utility room makes everyday life convenient and organized.
THE HOUSE
An outdoor terrace is located on the southeast side of the building. The building elements are designed and manufactured by Estonia’s most experienced house manufacturer, Matek. The roof will be covered with roof tiles, and the facade will be clad with siding. The house is heated with a ground source heat pump. The ground source heating system is installed as a local underfloor heating solution. The building will be equipped with a ventilation system with heat recovery for both supply and exhaust air. To ensure faster access to hot domestic water, a circulation pipeline will be installed up to the last consumption point. The electricity connection is 20A.
THE AREA
The kindergartens Lastetare and Lepatriinu, Kehra Gymnasium, a stadium, and a swimming spot by the Jägala River are all within a few minutes’ walk. Kehra offers various activities for children, including a music school, youth center, and several sports clubs. There are playgrounds in the surrounding area. Nearby, you’ll find several shops (Laimik, Coop, Grossi Toidukaubad), Kehra Business Center with services ranging from beauty treatments to computer repairs, a pharmacy, post office, family doctor center, and library.
Tallinn city center is 40 km away. Kehra has a good train connection to both Tallinn and Tartu, with the train reaching the Ülemiste stop in just 20 minutes.




