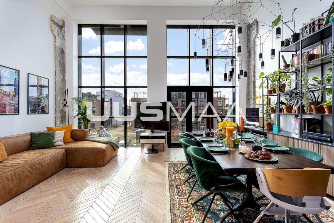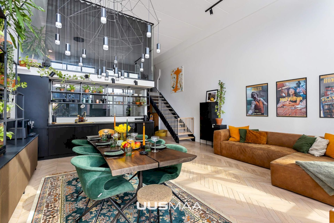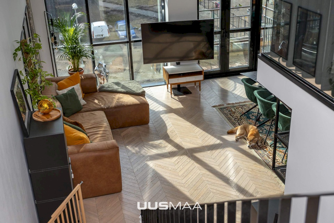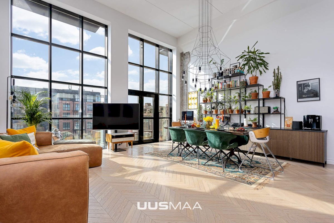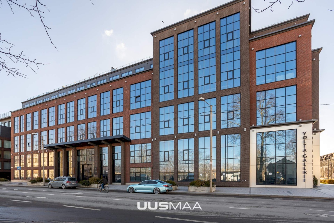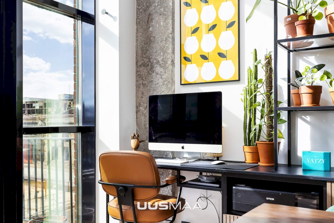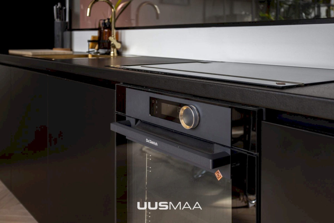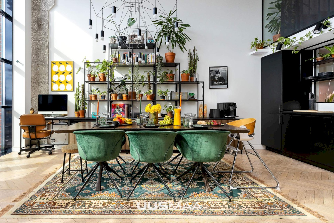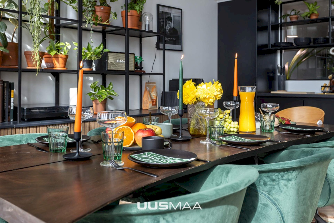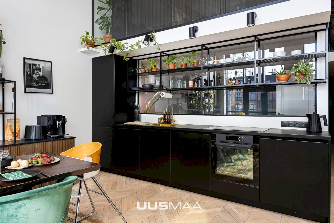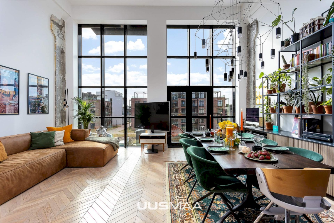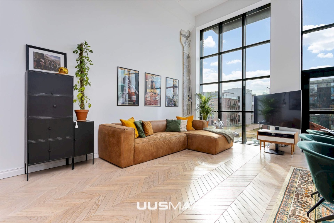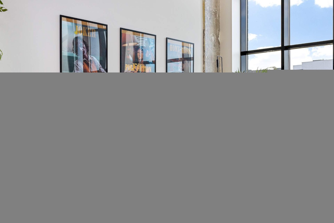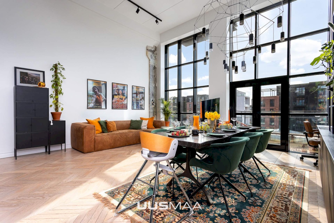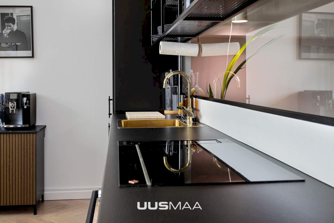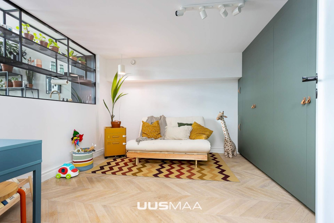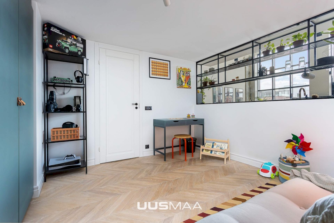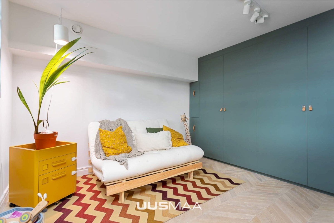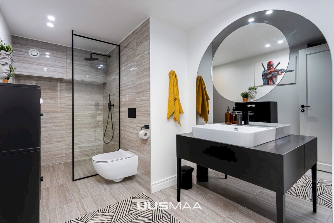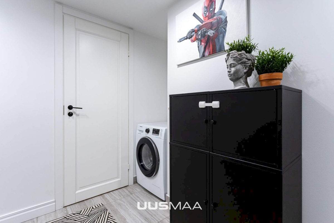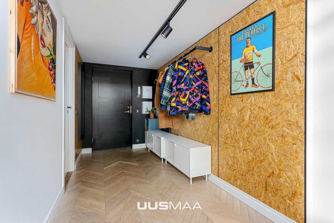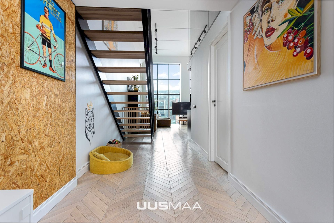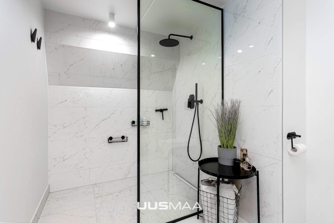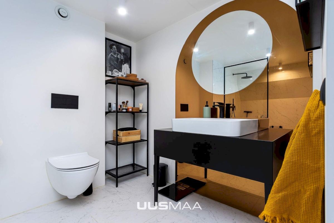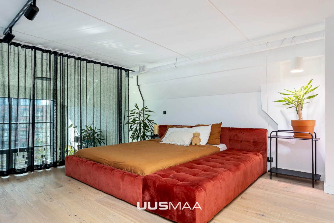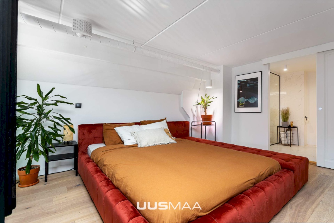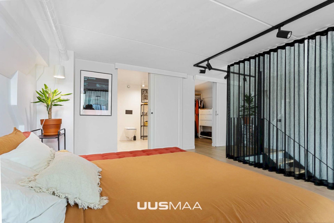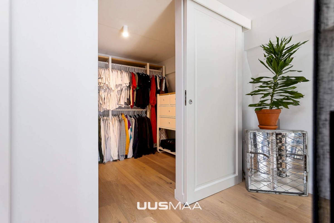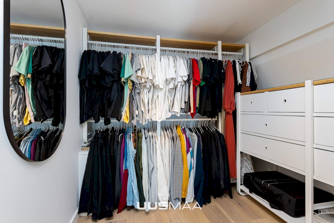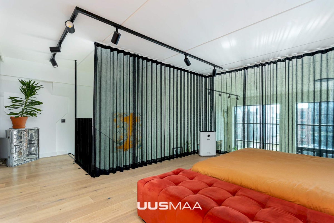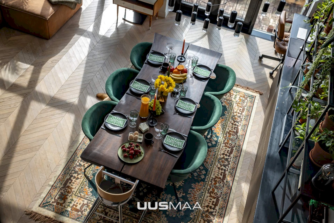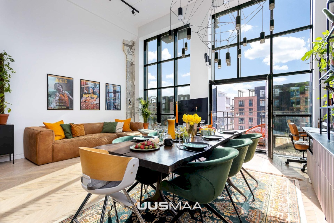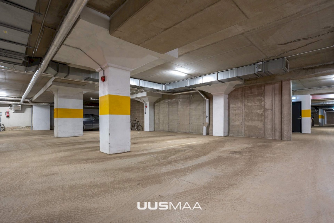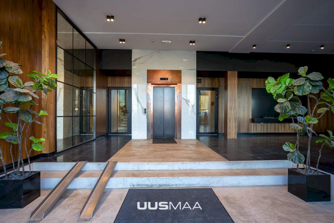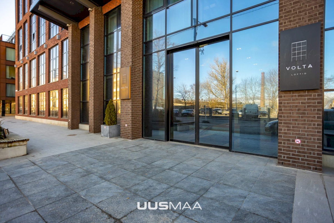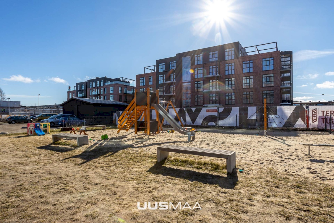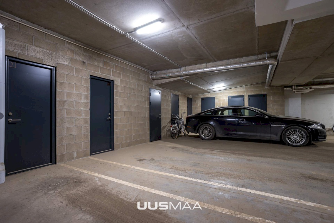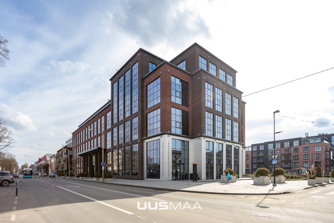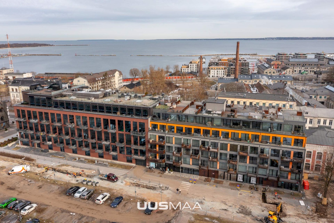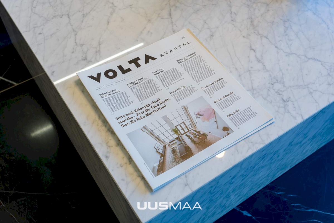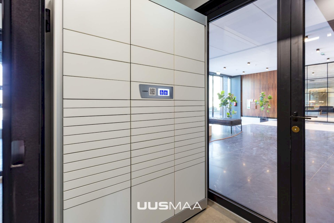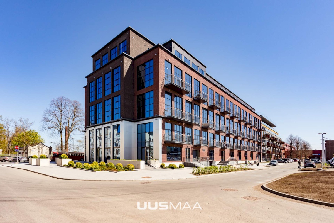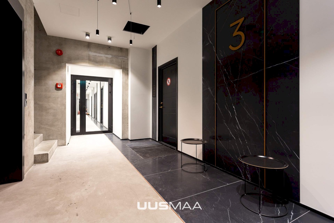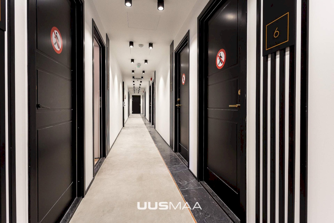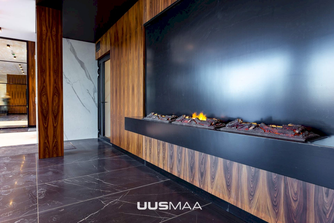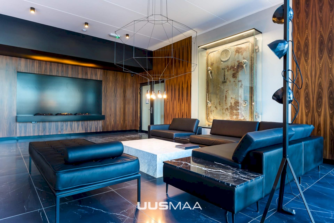COME TO THE CUSTOMER DAY WITH PRE-REGISTRATION
31.07.2024 at 15:00-19:00
SPECIAL PRICE ONLY ON CUSTOMER DAY!
Please be so kind and register your visit by e-mail!
A unique and stylish, spacious, and sunny 3-room loft apartment with a balcony has become available for sale in Volta Lofts. The apartment’s layout spans across two levels. It includes a parking space with the most convenient access in the building and a storage room, which can be purchased separately as an additional apartment property.
Inspired by New York’s industrial architecture, the apartment with its ultra-high ceilings creates a truly open feel, while great attention has been paid to homely coziness in its furnishing.
APARTMENT
On the first level of your new home, there is a spacious bathroom, hallway, office/bedroom, and a spacious and sunny living room-kitchen with 4.7m high ceilings, from which there is access to a balcony with a view of the courtyard. Stylish grid windows extend along the entire wall, facing south and covered with a special reflective UV film that does not obstruct the view but prevents the room from overheating. Original partition walls ensure complete silence, and details from the building’s support beams have been highlighted to create a unique character.
On the second floor of the apartment, there is a cozy bedroom with a glass wall overlooking the courtyard, a spacious walk-in closet, and a bathroom. The floors of the apartment are covered with beautiful and high-quality oak herringbone parquet, and the underfloor heating is adjustable by separate zones. The building’s heat recovery ventilation ensures a good indoor climate.
FURNISHINGS
This is a model apartment in Volta Lofts, so the layout and furnishings are slightly special. The custom-made kitchen and bathroom furniture are from the renowned Lariaare, the kitchen appliances are high-quality De Dietrich, adding uniqueness is a massive oak dining table, and the living room’s highlight is a minimalist Vibia Wireflow ceiling lamp designed by award-winning Israeli designer Arik Levy. The master bedroom on the upper floor features a custom-made large bed (1600×2000).
PARKING AND STORAGE
It is possible to purchase a warm underground parking space separately (valued at €20,000) and also a storage room (valued at €6,000), both of which are separate apartment properties.
BUILDING
Volta Lofts is a 5-story residential and commercial building with industrial architecture. The building has undergone a thorough reconstruction process during construction, transforming the historic Volta machine factory building into a modern residence. The exterior architecture of the building combines high-quality brick and huge glass window surfaces with a grid design, making Volta Lofts’ architecture truly standout.
The building with C-energy class has reasonable utility costs, and convenience is added by remote-readable electricity meters and cold and hot water indicators. The stylish and furnished lobby on the 1st floor also features Cleveron e-mailboxes. On the same level, there is a separate storage room for bicycles and strollers.
The housing association is extremely active and cohesive, just like the entire community. Various children’s events, cooking sessions, and enjoyable community gatherings are held. The courtyard of the building has a children’s playground, and a dog walking park is planned for the near future. A separate relaxation area for communal gatherings has also been created on the roof of the building, offering magnificent views of both the Old Town and the sea.
LOCATION
Volta quarter is located in the culturally and development-rich Kalamaja area, right between the sea and the Old Town. Only a few steps away are the sea and the hugely popular Noblessner marina, not to mention the famous eateries across the city. The backyard of Volta is being developed into the Krulli business quarter, also known as the local Silicon Valley. Soon, Wise’s headquarters will be located in Krulli, laying a powerful cornerstone for the development of the local technology campus. Together with Noblessner and Krulli, the glorious industrial area of the past will become Estonia’s first 15-minute city. This concept aims to enhance the quality of urban life and promote sustainable lifestyles by creating mixed-use developments that reduce transportation time. Living in Volta, everything necessary for life is just a short walk or bike ride away. In Volta, you can take care of your body and health, enjoy culinary experiences and leisure activities, and instead of commuting to work, walk to the coworking space.
To visit the apartment, call or write and let me show you your new home! This Kalamaja gem awaits you!




