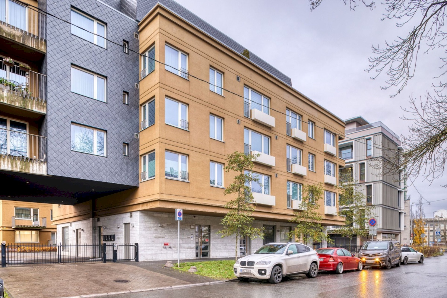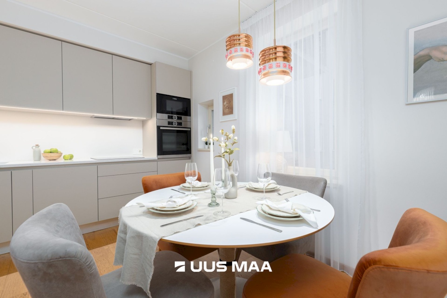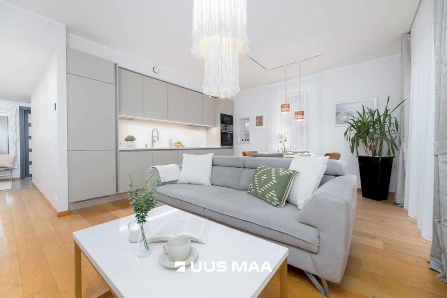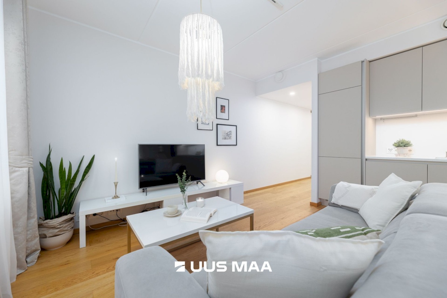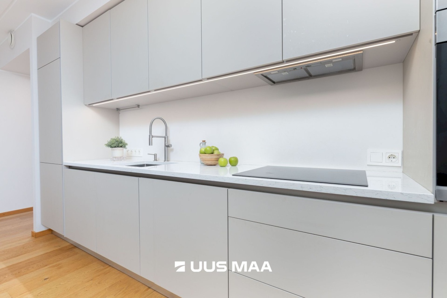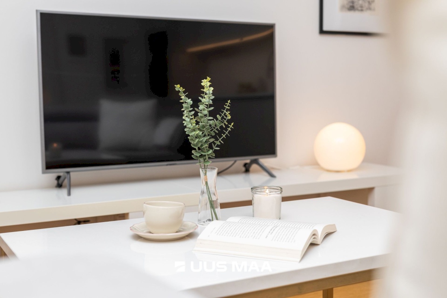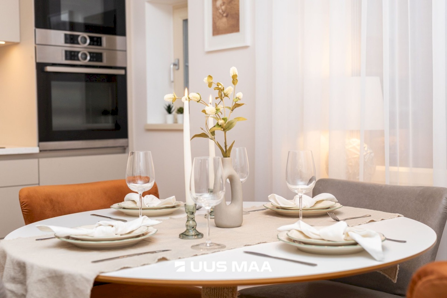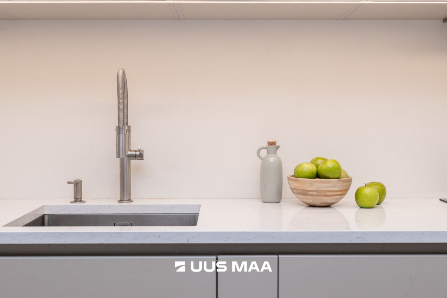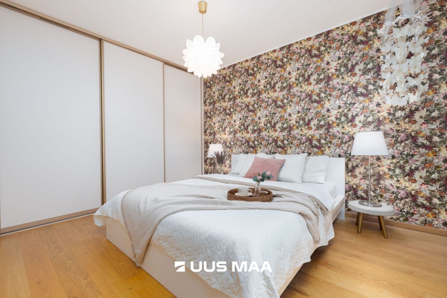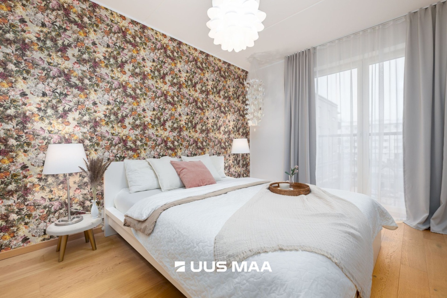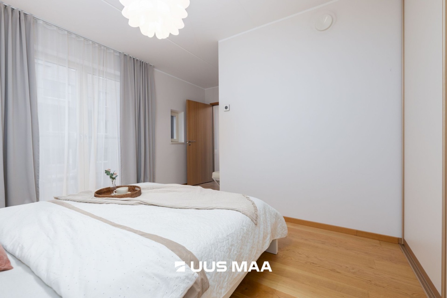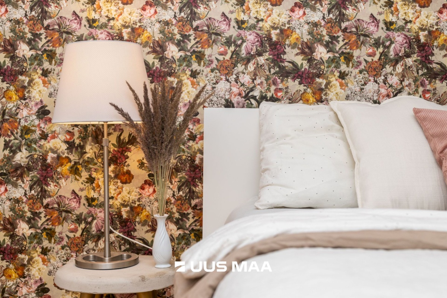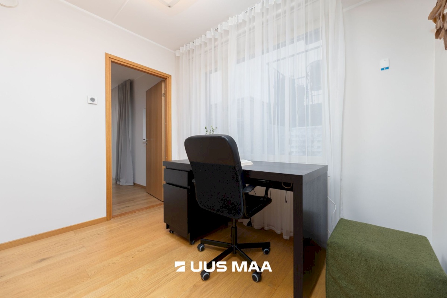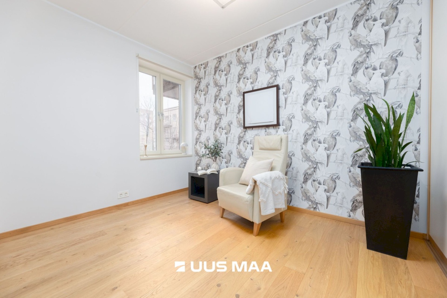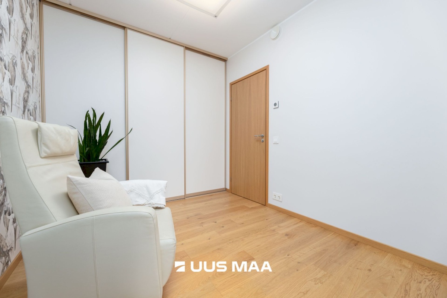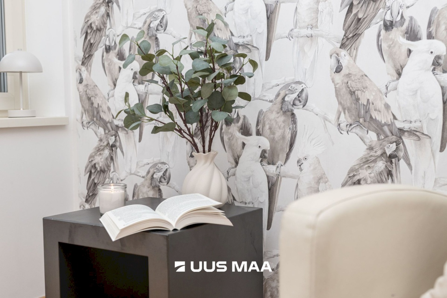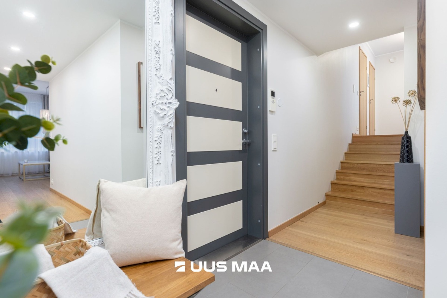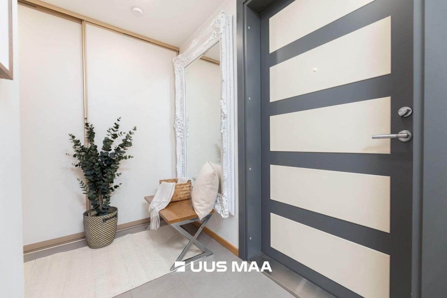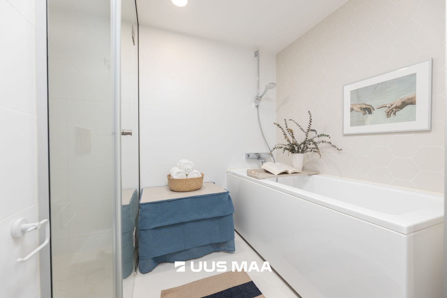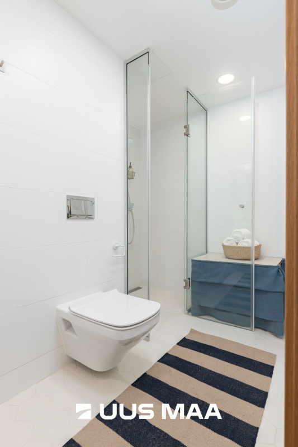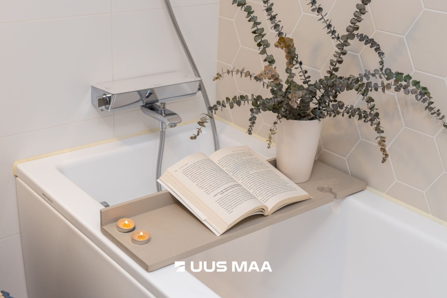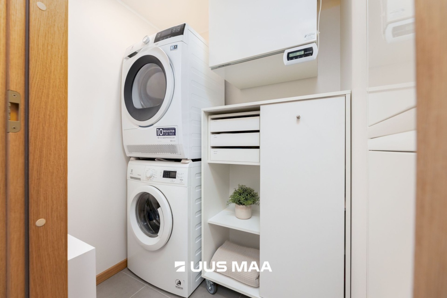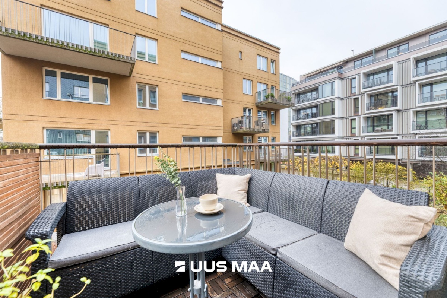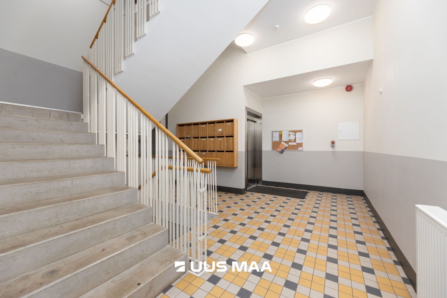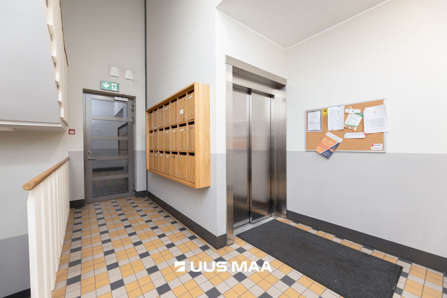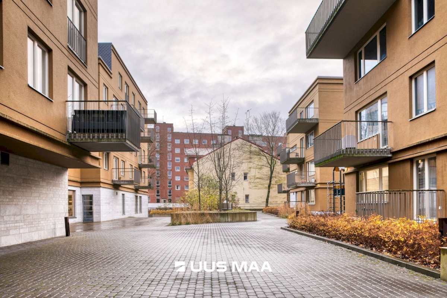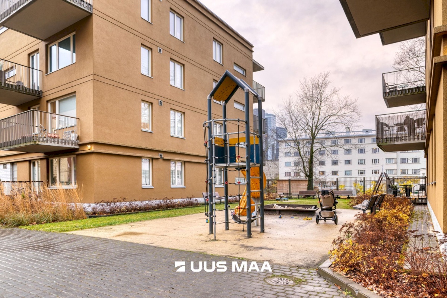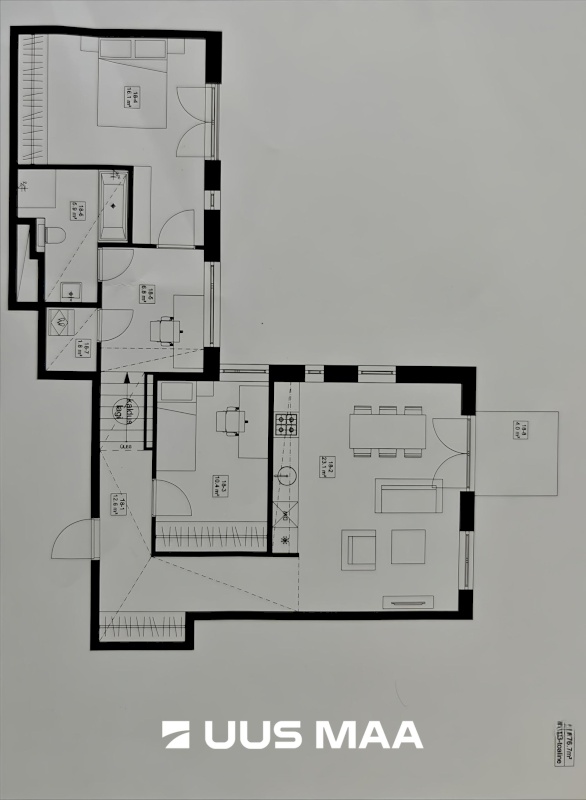Modern 2-bedroom apartment in the very heart of Tallinn – Jakobson Street, quiet courtyard, balcony and option for underground parking. Great location!!!
LOCATION AND BUILDING
This three-room (two-bedroom) apartment is located in one of the most sought-after residential areas in Tallinn city centre – Jakobson Street. Stockmann department store, the Maakri business district, as well as numerous cafés and restaurants are all within a few minutes’ walk, while the building itself faces a quiet inner courtyard, away from street noise.
Both the Old Town and the main city centre are within easy walking distance.
The property is a solid stone building with representative, well-kept common areas, and the elegant 4–5 storey apartment houses create a dignified, high-quality environment.
There is a private, fenced courtyard with a children’s playground and a seating area. From the courtyard and the staircase there is direct access to the underground car park, adding comfort and convenience all year round.
Bus and tram stops are nearby.
Tallinn Kesklinna Vene Gümnaasium approx. 100 m; Tallinn 21st School and Kadriorg German Gymnasium approx. 400 m; Stockmann 500 m; Tallinn Harbour 1.2 km; Tallinn Airport 2.4 km.
There are many restaurants and cafés in the surrounding area.
The building has an energy efficiency rating of class “B”, which means lower running costs and a better indoor climate.
APARTMENT
Total apartment ownership area: 80.7 m²
Closed net area: 76.7 m² + balcony approx. 4 m²
The apartment is located on the 2nd floor
All windows and the balcony face the inner courtyard, ensuring peace and quiet
The layout has been designed to function as a comfortable and practical city home.
The living room is combined with an open-plan kitchen equipped with a fridge, dishwasher, stove, oven and microwave.
In addition to the living room, there are two separate bedrooms, each with spacious built-in wardrobes, providing more storage than in a typical city-centre apartment.
The bathroom features both a bathtub and a separate shower area, as well as a toilet.
In the separate utility room there is a washing machine and a dryer, plus ample storage space for household items.
One zone of the hallway can easily be arranged as a small home office.
The apartment has an interesting split-level layout: the living room with open kitchen and the smaller bedroom are on one level, while the main bedroom, bathroom and utility room are half a level higher. The spacious entrance hall with a third wardrobe acts as a convenient transition and dressing area.
FINISHES AND TECHNICAL FEATURES
Wood-aluminium windows with triple glazing
Solid wooden entrance door
Ceramic tiles in the hallway, natural parquet in the living areas
The building is connected to the city district heating system
Water-based underfloor heating in the apartment with a remotely readable heat meter
Mechanical ventilation with heat recovery, individually for each apartment
Electric underfloor heating in the bathroom
Door phone (intercom) and autonomous smoke detector
For data and internet, a fibre-optic cable has been brought into the apartment; the internal network is built using CAT6 data cabling and a TV cable – an excellent solution for those who work from home or need fast, stable internet.
PARKING AND STORAGE
The price of the apartment does not include the cost of the parking space and the storage room.
Parking space (€25,000)
Storage room (€5,000)
This apartment is a perfect choice if you want to live right in the city centre, yet value a quiet courtyard, a high-quality modern building and a pleasant, well-kept environment. The location and the home together create a truly cosy and comfortable atmosphere.




