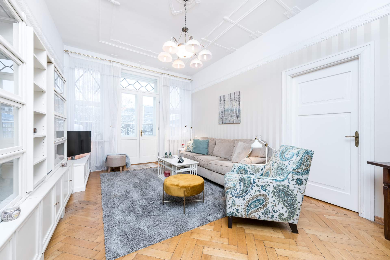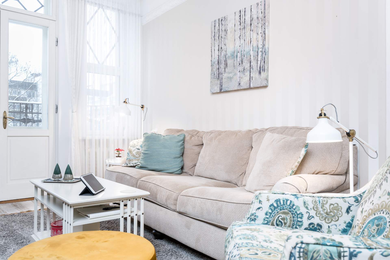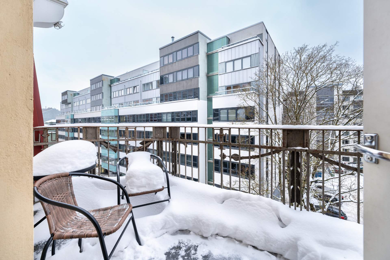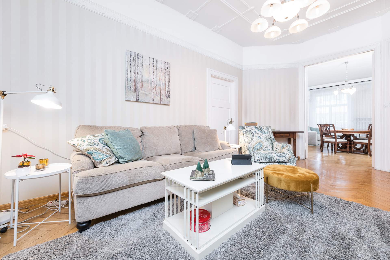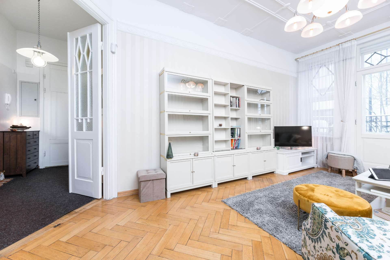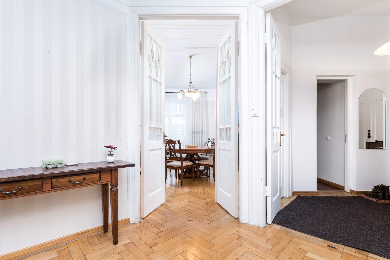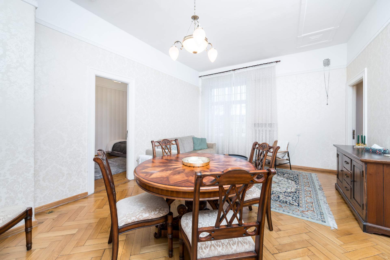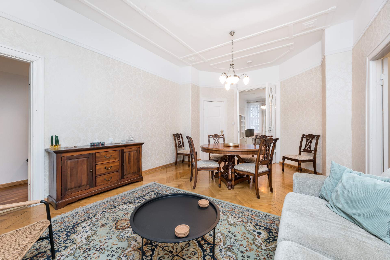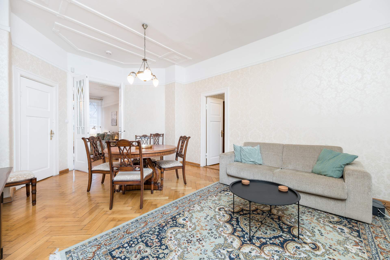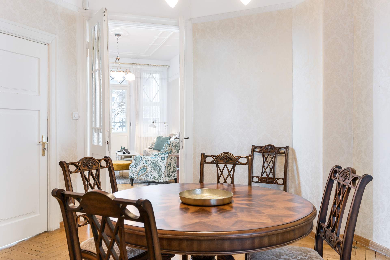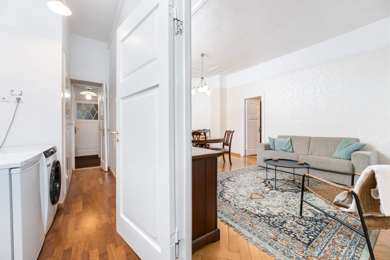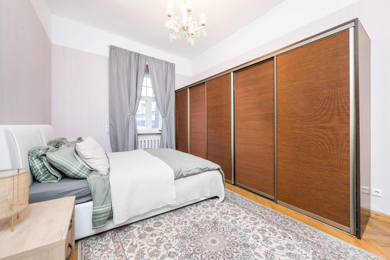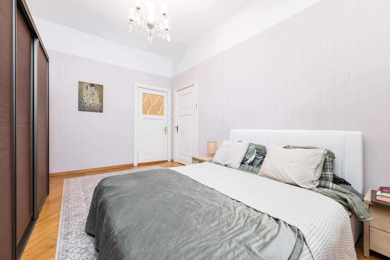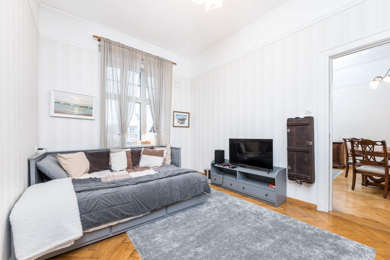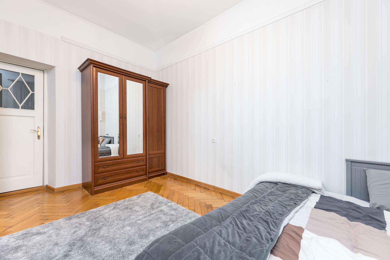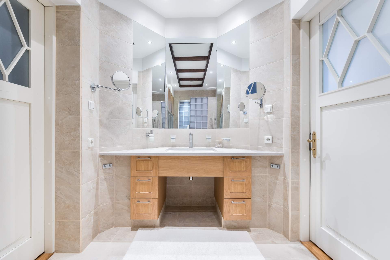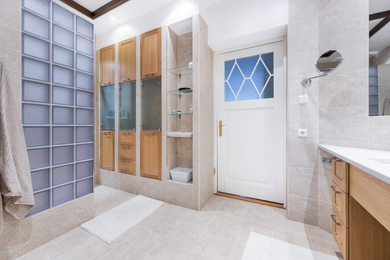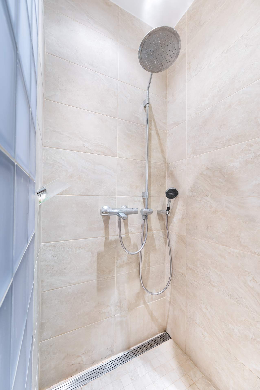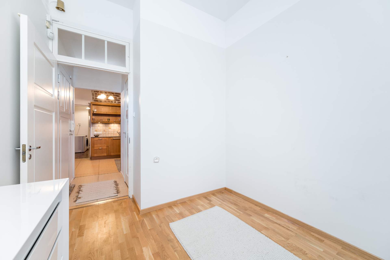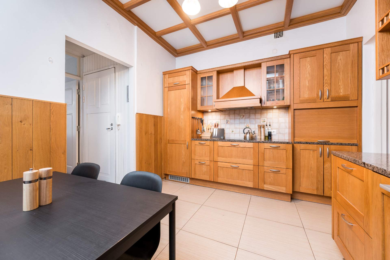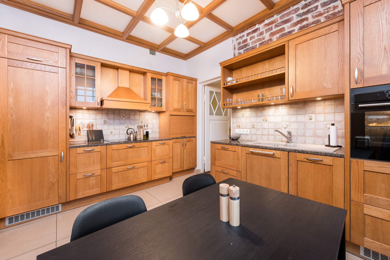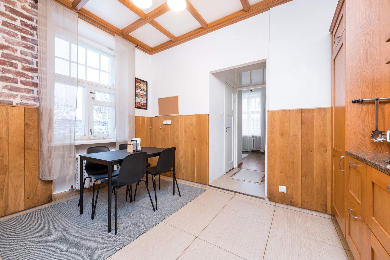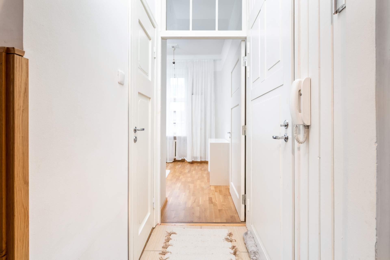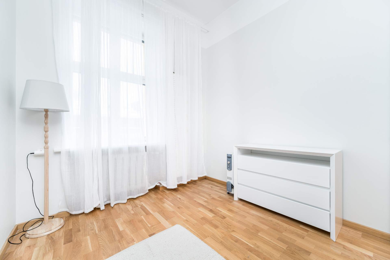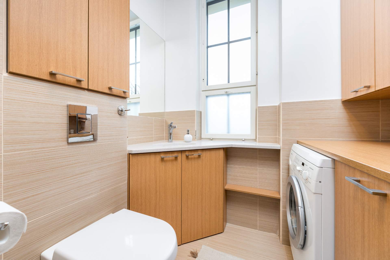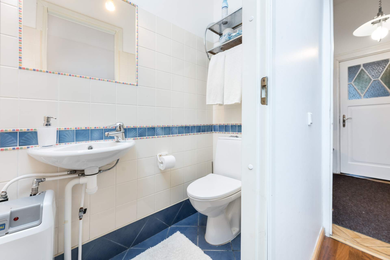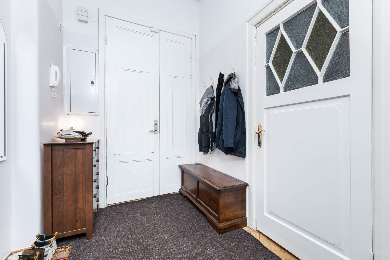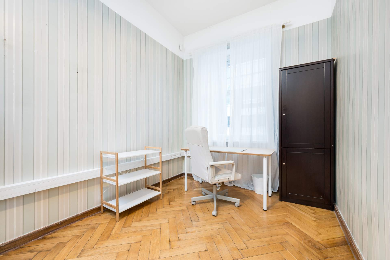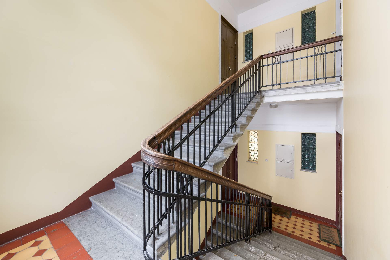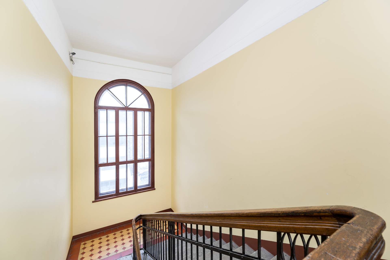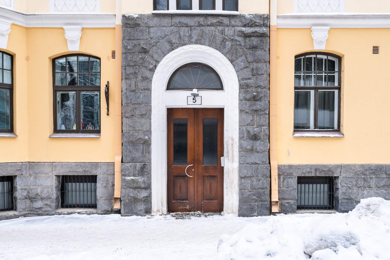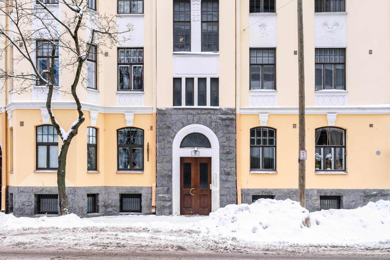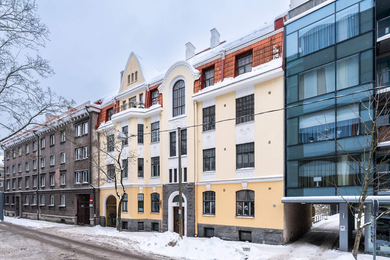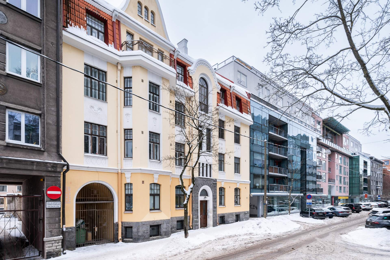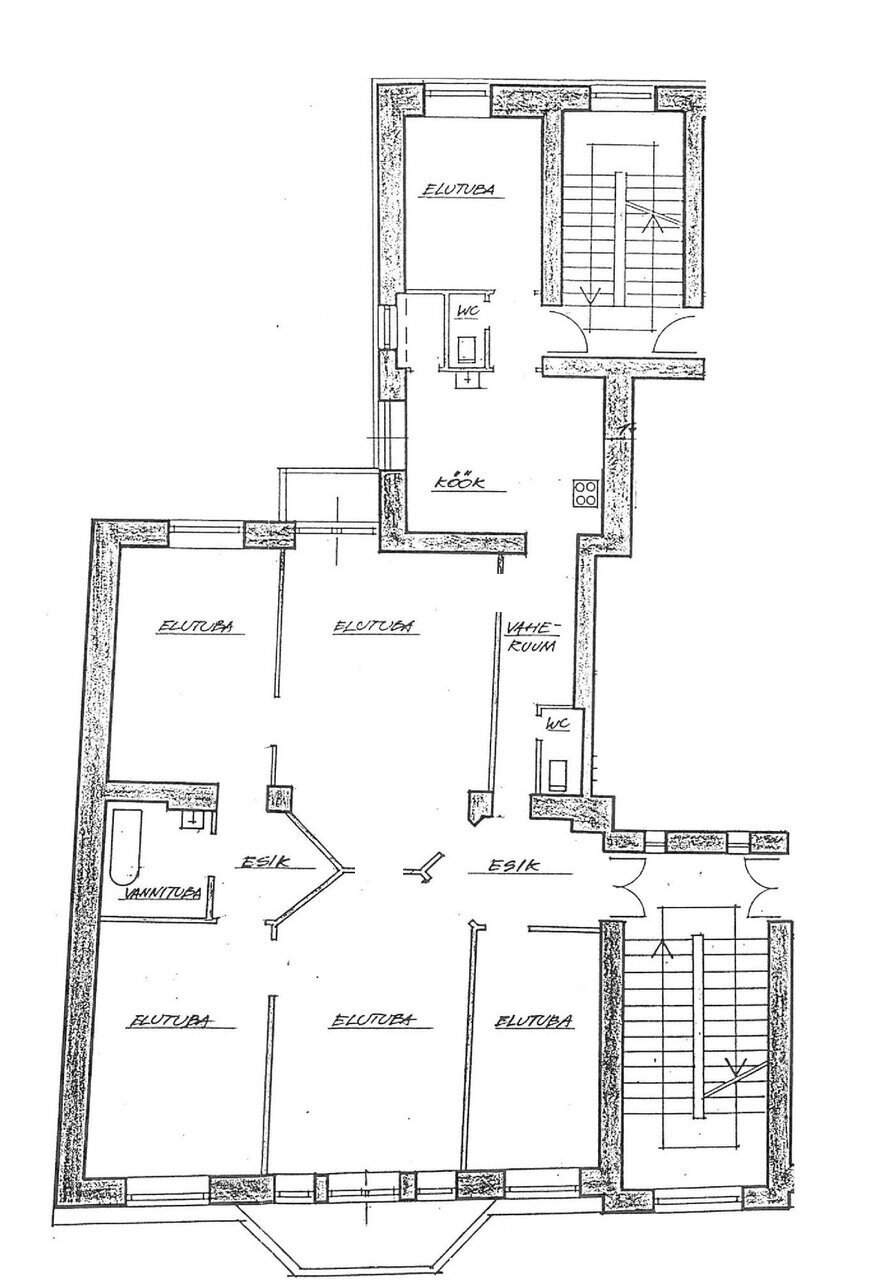An exclusive city centre residence has come up for sale in the prestigious Kaupmehe Street, in a “kinnismälestis” listed apartment building.
The building was built in 1913 according to a design by architect Aleksander Jaron.
From 1918 to 1925, the director Karl Jungholz lived in this building.
The building is a late Art Nouveau five-storey mansard-storey building with a high limestone plinth.
The façade of the building incorporates the principles of late Art Nouveau classicism.
The windows, the slate motifs, the segmental fronts protruding from the roof and the vertical decoration emphasize the verticality of the building.
Below the windows is a slab motif embellished with decoration.
The windows are of the typical Art Nouveau, finely divided and wooden.
The interior of the building contains Art Nouveau architectural details.
The façade is characterised by the wrought iron grilles on the balconies and the slab door to the main entrance.
The apartment for sale is on the 4th floor and has an open plan layout. Due to the high floor, the apartment is quiet.
The total floor area is 134.1 m², consisting of four separate bedrooms, a large living room, a separate dining room, a separate kitchen, two balconies, a large bathroom and two separate toilets.
The apartment is characterised by spaciousness, high ceilings, brightness, tasteful finishes, use of quality materials and privacy.
The contents and layout can be viewed in more detail by viewing the property images or by arranging a viewing.
A floor plan of the apartment is attached to the advertisement.
The house’s own gas boiler keeps utility costs at a reasonable level (ask your broker for examples of utility bills).
The buyer will also have access to part of the garage/garden in the courtyard and part of the basement of the building.
For an additional fee it is possible to purchase a parking space in the garage of the adjacent Kaupmehe 7 apartment building.
Kaupmehe Street is one-way for almost the entire length.
The building is logistically located in a very good and appreciated area of the city centre, where everything you need for living is within walking distance.
The entire city life is within walking distance – the Solaris Centre with all its facilities, the Old Town, the Rotermann Quarter, the Viru Centre, cafés and restaurants, sports clubs and leisure facilities.
Lembitu Park with a children’s playground is also close by.
Within easy walking distance there is a kindergarten and several schools (Tallinn Reaal School, Tallinn English College, EBS, IST).
Good transport connections to all parts of the city, with various public transport stops within a few minutes’ walk.
Really worth a closer look as there are not many apartments like this!




