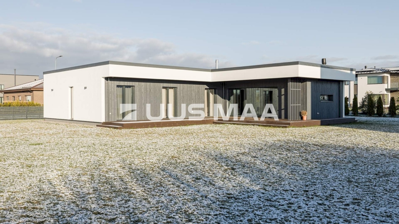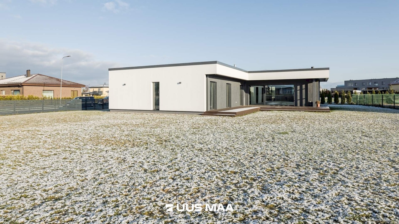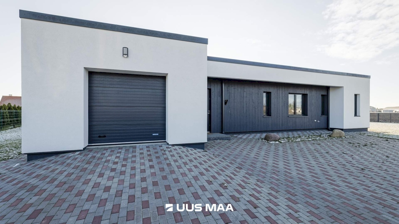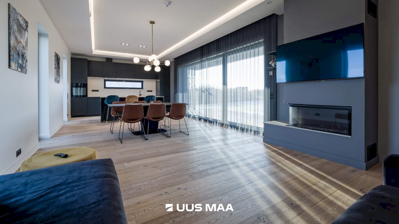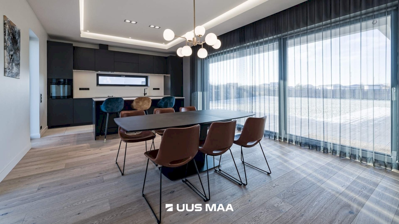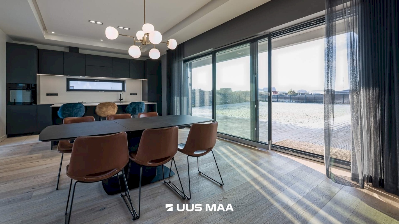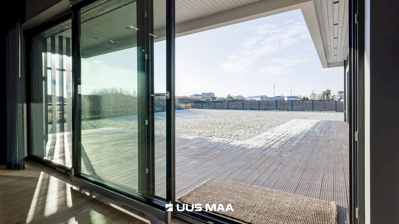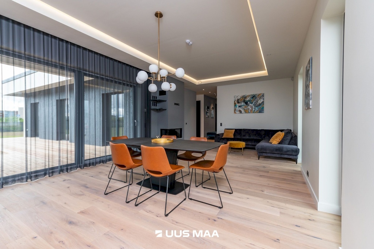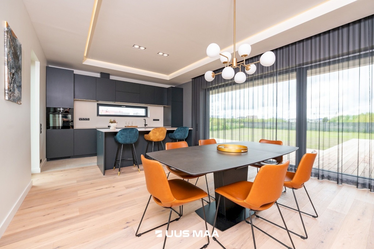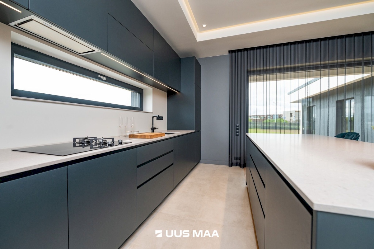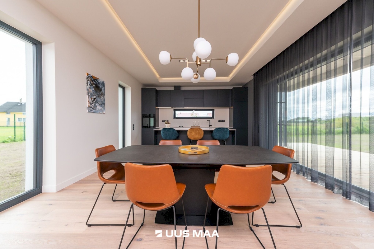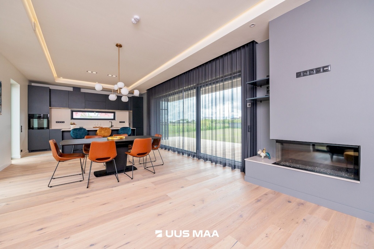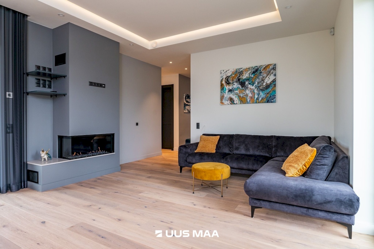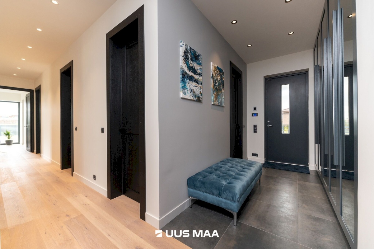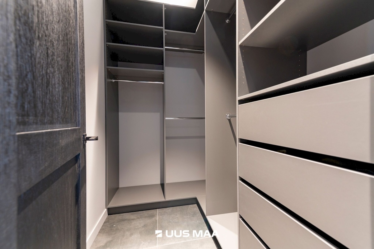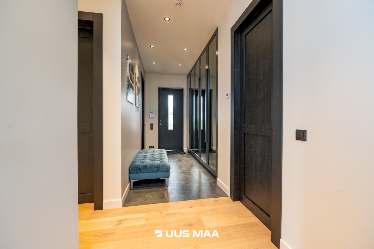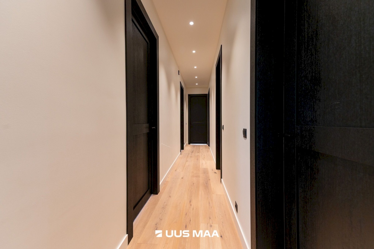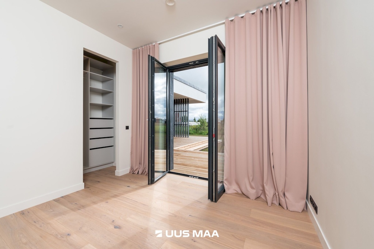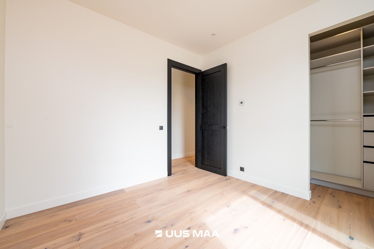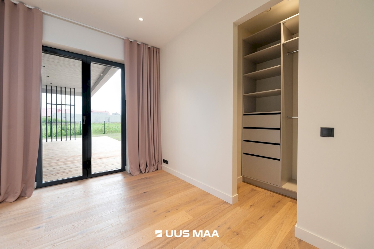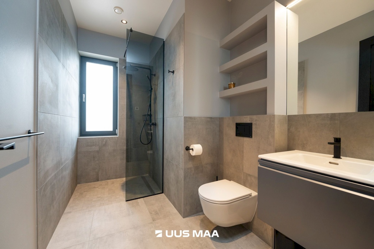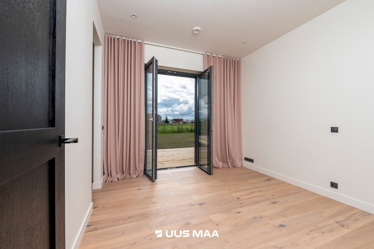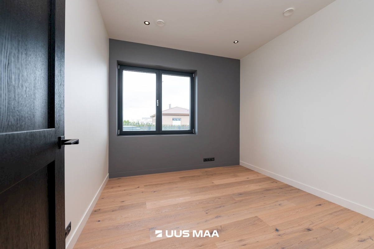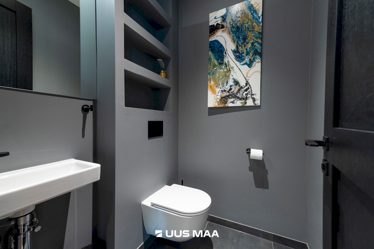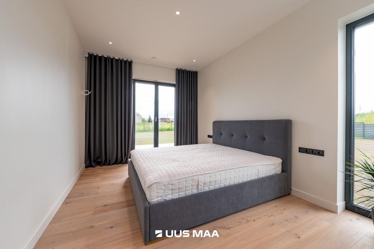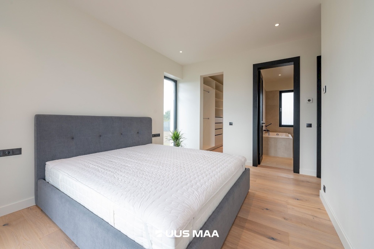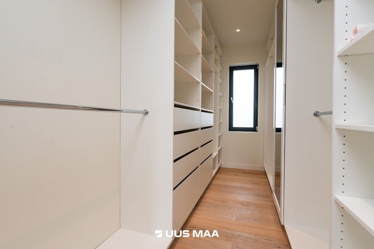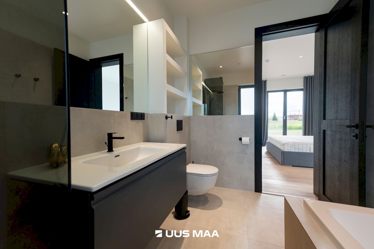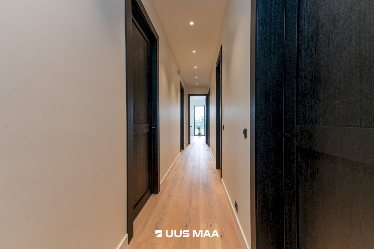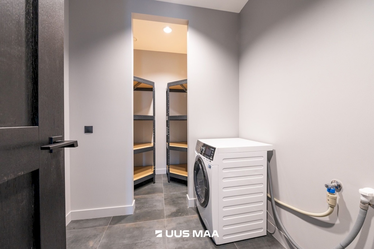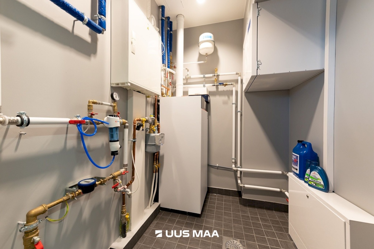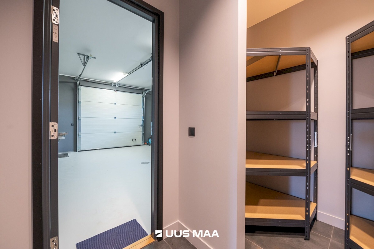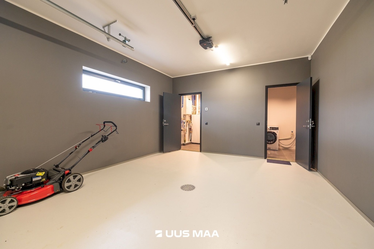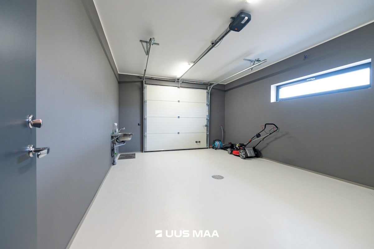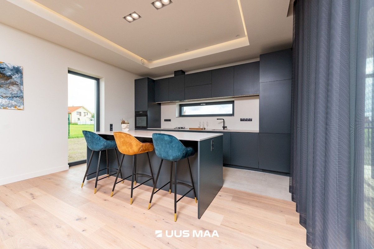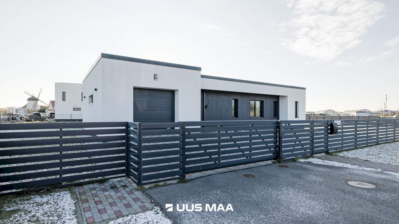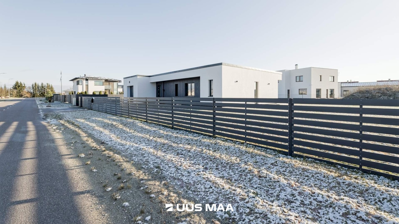For Sale: High-quality, contemporary minimalist-style functional family home in Peetri, a rapidly developing village. The single-story home is finished with premium materials above average and features an L-shaped floor plan with a flat roof that protects against the winds. The total living area is 169 m² and the roof area is 225 m².
Location and surroundings:
The family home is situated in a logistically excellent location in Peetri village. Bus stops and shuttle taxi stops are just 200 meters away, ensuring excellent transportation links to Tallinn. Nearby are Peetri Selver, Consum, Peetri Kindergarten and Primary School, Aruheina Kindergarten, Järveküla School, Spot of Tallinn, and several other important institutions, all within a few kilometers. According to the detailed plan, a small park will be developed on one side bordered by a fence.
House description:
– Living room and kitchen: The open living room features large windows, the largest measuring 2.4 x 5 meters, which provide plenty of light and spaciousness. The window has a 2.5-meter-wide sliding door that opens directly onto a spacious terrace. Due to the high windows and 3-meter ceiling height, the rooms are exceptionally bright and spacious. The kitchen is equipped with both an electric and gas stove, as well as a quiet and powerful kitchen hood, plus HDMI and USB wiring.
Bedrooms and bathrooms: Each bedroom has built-in walk-in closets and windows-doors opening onto the terrace. Children’s bedrooms have a separate bathroom, there is a separate toilet for guests, and the master bedroom has an en-suite bathroom with a bathtub and a large walk-in closet. The entrance hall also features a walk-in closet and an extra separate built-in large wardrobe.
Amenities and technology: The entire house has underfloor heating, heat recovery ventilation, a remote-controlled gas fireplace in the living room, and underfloor heating in the garage. The utility room houses a gas boiler, and each room has its own adjustable temperature thermostat.
Architectural design: The house roof facing the courtyard and south extends about 2.5 meters beyond the house’s wall boundary, offering excellent protection from sunlight entering through the windows. This design solution helps keep the living room temperature cool on the hottest summer day without the need for air conditioning.
Additional information:
Very nice and friendly neighbors. All projects and approvals are in place, and the use permit will be obtained after the landscaping work is done.
The house is currently rented to a nice family. A two-month notice is required for serious purchase intentions to find a new and equivalent home for the current tenants.
Extensive landscaping work will take place on the plot in May 2024, including planting of arborvitae, ornamental trees, plants, and flowers, and laying new grass.
– A brief description of the construction;
Foundation and radon protection:
– The foundation pit was dug and cleaned down to the limestone, achieving a strong connection with the limestone. A 40 cm thick crushed stone foundation pad was then built.
– For radon protection, carefully taped radon foil and ventilation pipes were installed, along with two layers of EPS 100 insulation.
Exterior walls:
– Exterior walls were constructed with Bauroc classic 200mm lightweight blocks and insulated with 200mm thick mineral wool.
– RKL Facade 30mm wind barrier plates were installed on the walls, followed by a ventilation gap and 21mm thick battens. A vertical wooden cladding or facade plaster system was then fixed on top.
– Facade involved the installation of 50×100 timbers and 200 mm wool, windproof gypsum, followed by the installation and plastering of aqua panels.
Partition walls:
– The load-bearing partition wall was built with Bauroc classic 200mm lightweight blocks.
– The non-load-bearing partition wall was constructed with Bauroc 100mm lightweight blocks.
Windows and doors:
– Triple-layered wood-aluminum windows and doors were installed from Rekman AS.
– Interior doors were custom-designed, 240 cm tall, black solid wood doors, equipped with magnetic locks.
Roof:
– The roof was built using calibrated GL28h strength class glue-laminated timber.
– Two layers of OSP boards were installed on the roof, over which two layers of roll material were welded.
Ceiling insulation:
– **300 mm thick insulation foam (spray foam) was installed in the ceiling.
Take your time and come see your new home!




