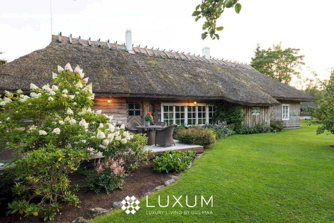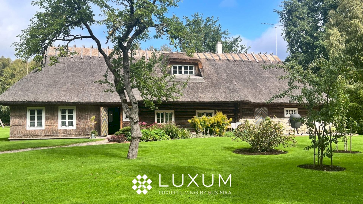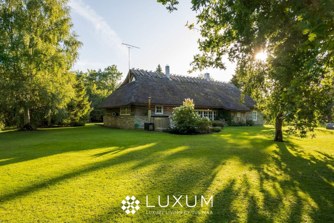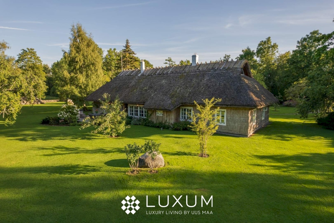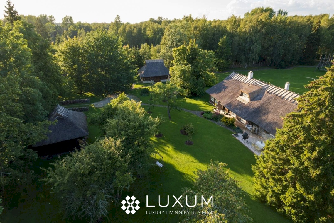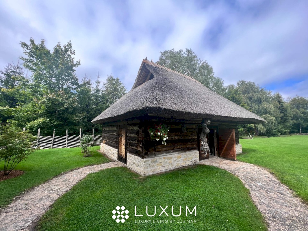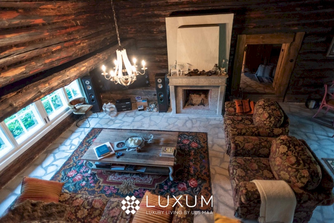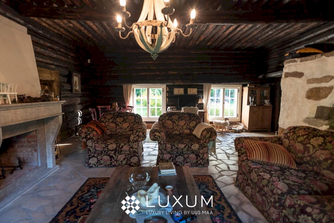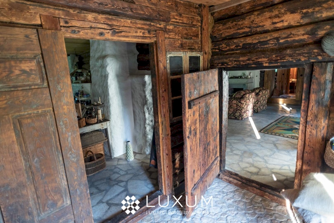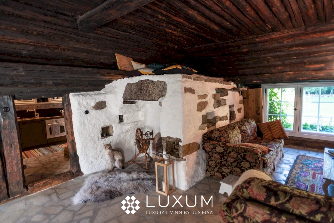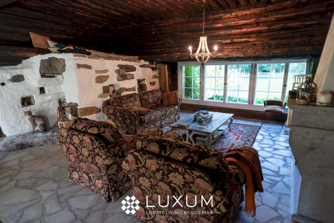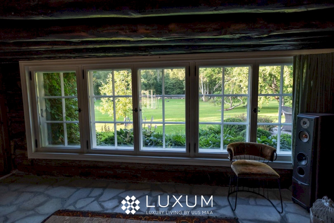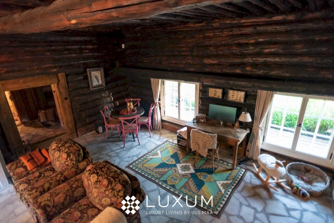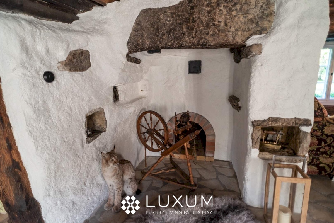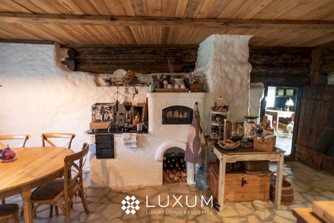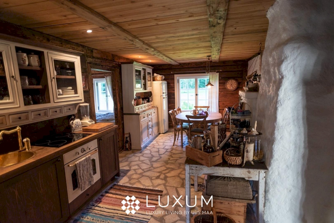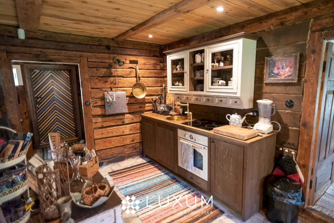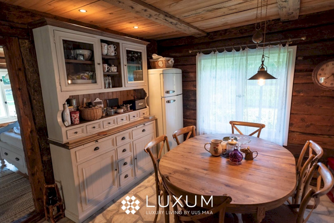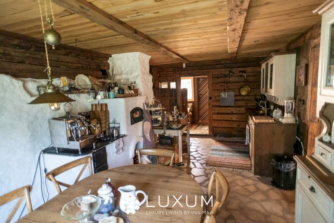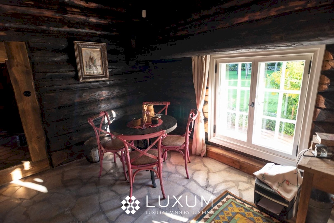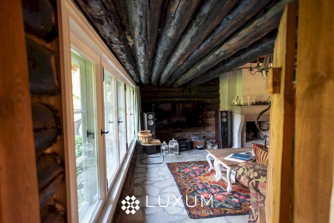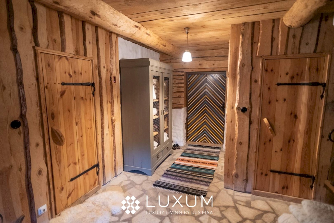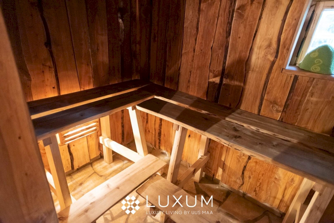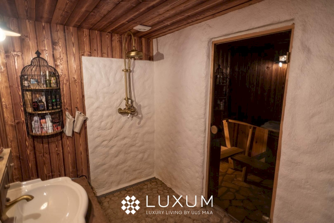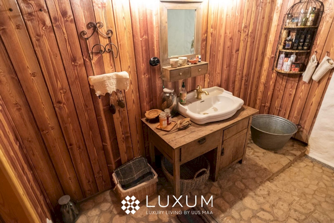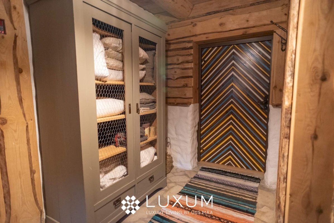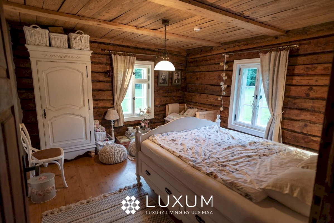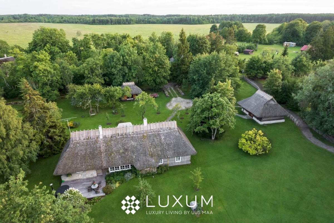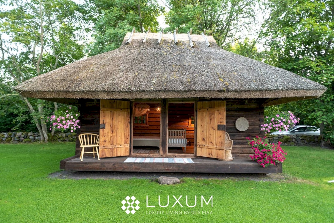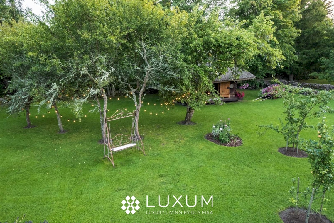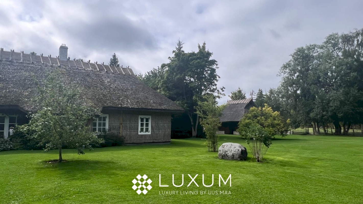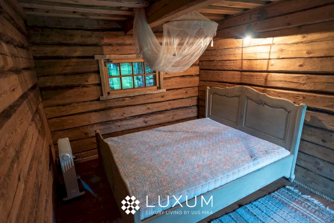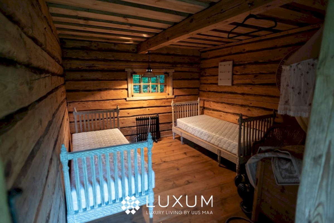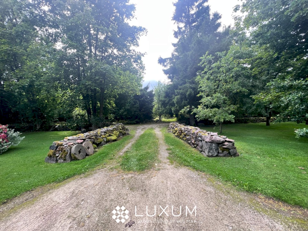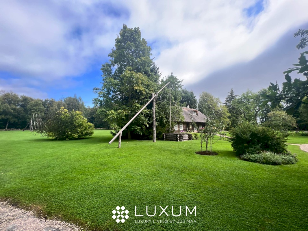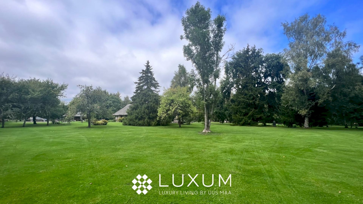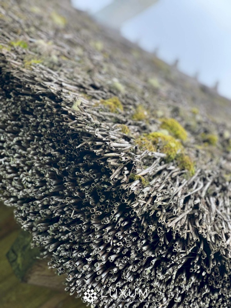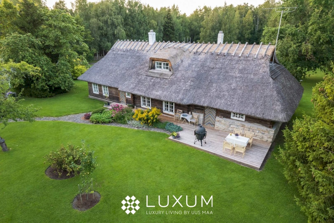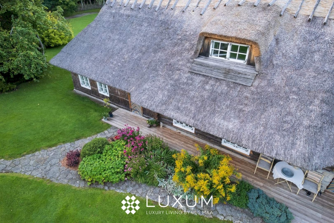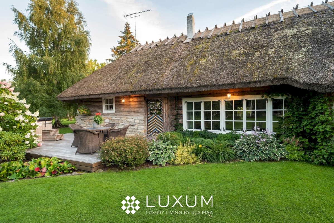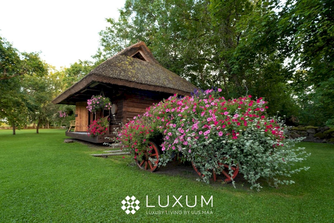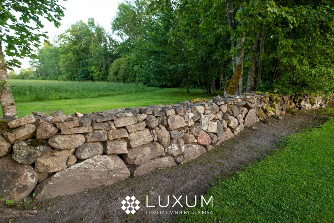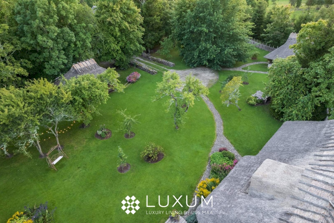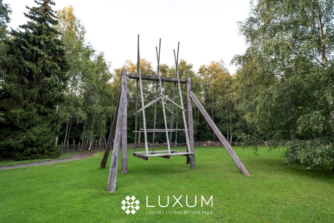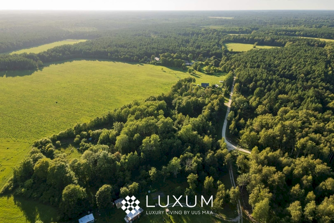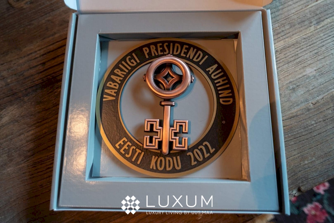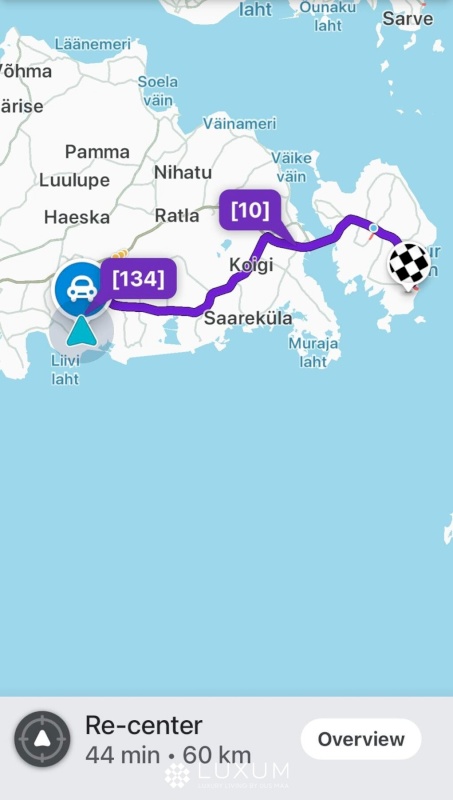The Välja Farm has earned the Title of “Estonia’s Beautiful Home” in 2022!
PROPERTY
The property comprises three buildings: the main house, a barn, and a shed.
MAIN HOUSE – FARMHOUSE
The unique restoration and modernization of the main house in 2007 were primarily guided by the authentic ancient farmhouse, which has been the ancestral home for centuries.
The building is an original farmhouse, and every effort has been made to bring out all the authentic period elements.
During restoration, original materials were used, including a thatched roof, reed insulation, natural stone, round logs, hewn logs, and wooden panelling, wooden frame windows, and many old wooden details were preserved (e.g., solid wood doors, log walls). The main house has been elevated on a proper foundation, the foundation is insulated, and a wooden subfloor and sauna have been added.
UTILITIES
All utilities have been modernized: water supply, sewage, electric heating, toilet, and bathing facilities. The house has water directly from a well. There is both a well and a borehole on the property.
Electricity capacity is 3x25A.
The farmhouse is equipped with fire and security alarms, necessary sensors, a mobile network, and an internet connection.
A new water and sewage pipeline, sewage collection tank, and drainage system have been installed.
LAYOUT
The house has a total useful area of 156.6 m², consisting of: entrance hall 6.1 m², kitchen 19.8 m² (stone floor, wood-burning stove), living room-hall 51.4 m² (stone floor, fireplace, the original ancient hearth preserved as a centrepiece), two bedrooms 13.8 m² and 16.1 m² (wooden flooring), toilet-bathroom, sauna (electric stove), sauna anteroom and bathroom (shower), relaxation room 31.6 m², toilet room.
BARN AND SHED
In addition to the main house, there are two other buildings on the property, a barn (23m²) and a shed (20m²).
The barn has two spacious bedrooms, and the shed is suitable for storing gardening equipment.
INTERIOR DESIGN
A truly period-style interior with authentic hewn logs and natural stone flooring. The spacious living room is the heart of the home, adorned with two impressive fireplaces, an authentic farmhouse hearth where you can enjoy a warm sleeping space, and a powerful wood-burning stove.
A cozy kitchen with a large dining table and an authentic wood-burning stove.
The kitchen walls are adorned with beautiful white fine plaster.
A beautiful and comfortable sauna anteroom/recreation room and a spacious sauna. From the recreation room, you can access the outdoor terrace at the back of the house, where there is a barrel sauna and a pleasant seating area.
Special attention has been paid to both custom-made and restored interior and exterior doors. All doors are covered with natural oak veneer and stylized period patterns in a modern interpretation.
HEATING AND VENTILATION
The farmhouse uses electric underfloor heating (costs approximately 300-400€ per month in winter), and the building has natural ventilation.
ROOF
The authentic and well-maintained thatched roof covers both the main house, barn, and shed.
OUTDOOR TERRACES
The south-facing terrace of the main house is made of brushed spruce wood, and the north-facing terrace is made of thermowood.
SECURITY
Several surveillance cameras have been installed on the main house, providing full coverage of the yard and driveway area.
GARDEN AND LANDSCAPING
The exceptionally beautiful garden earned the title of “Estonia’s Beautiful Home” in 2022!
The property, with an area of 11,721m², is surrounded by an authentic and timeless stone wall that stretches for approximately 360 meters.
The landscaping includes beautiful flower compositions, deciduous and coniferous trees, as well as fruit trees and shrubs.
The entire property is covered with a high-quality lawn.
LOCATION
Ideally located, just 23 km from Kuressaare. The property is accessible via a very convenient and high-quality asphalt road (the last 500 meters are gravel).
Nearby is the Tõlliste (Tõlluste) knight’s manor, dating back to the 16th century, associated with the legendary Saaremaa hero, Suure Tõll.
The sea is approximately 3 km away.
From Kuivastu to the Lilaste village, you can reach via a good-quality asphalt road in just 40 minutes, covering a distance of 60 km.
Tallinn to Kailuka village takes only 2.2 hours, covering a distance of 200 km.
It has a superb location and a wonderful home for both summer and year-round enjoyment!




