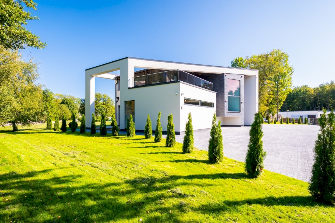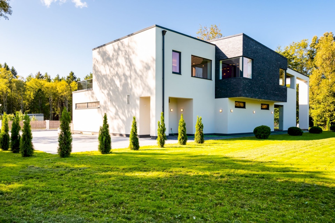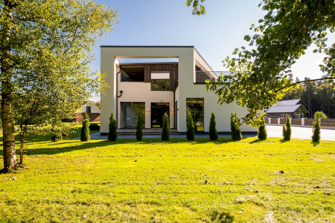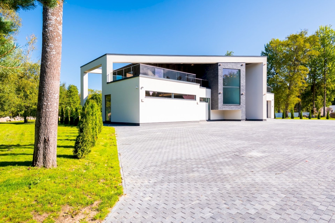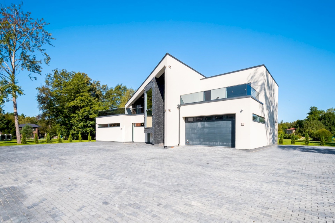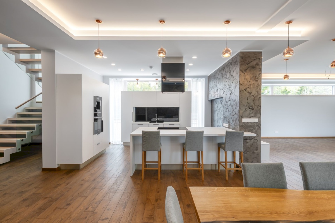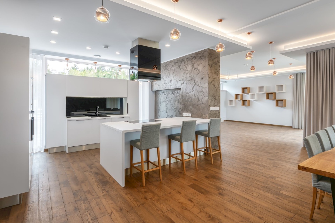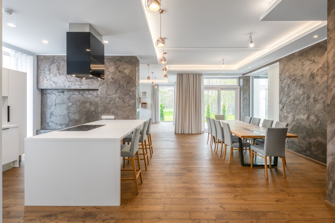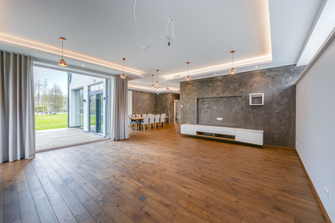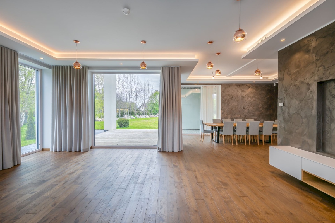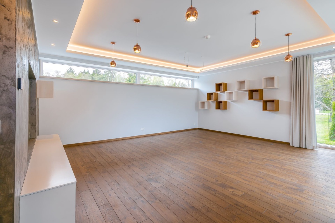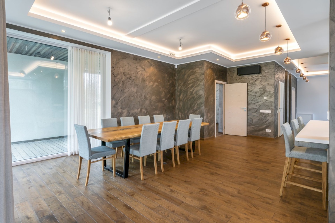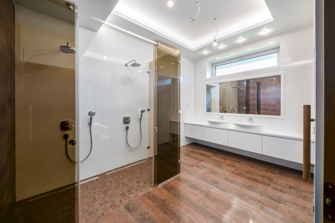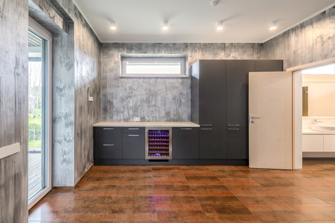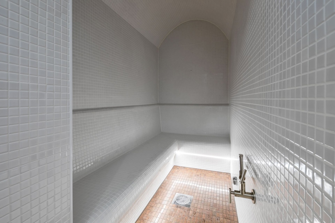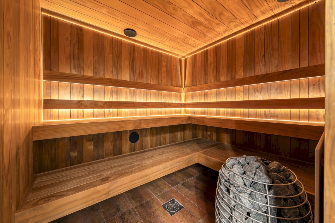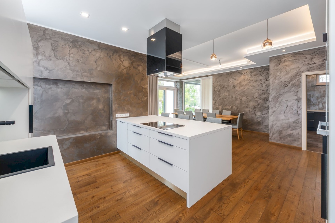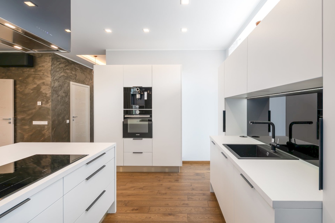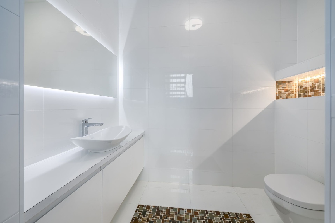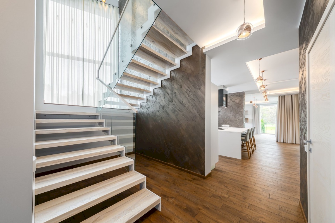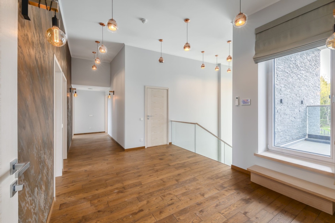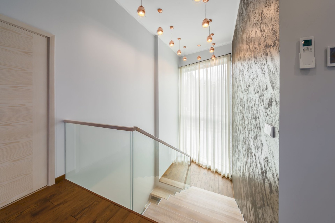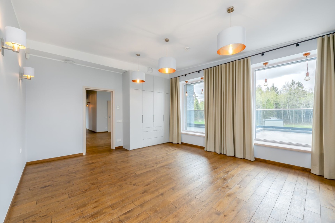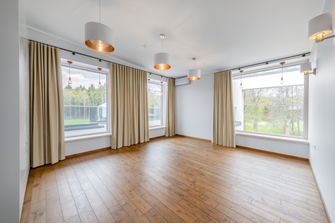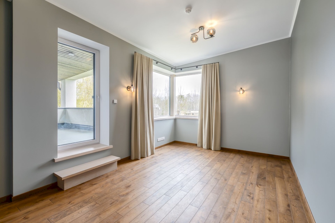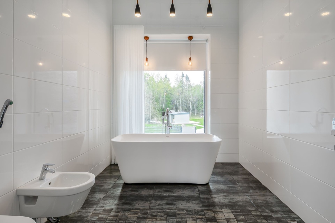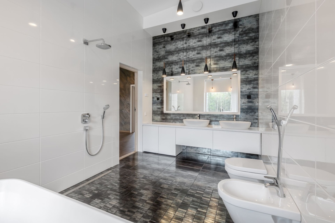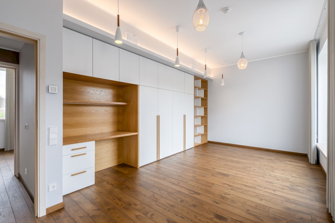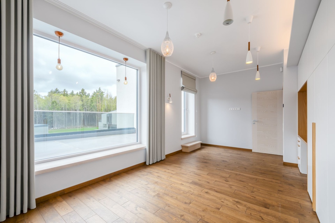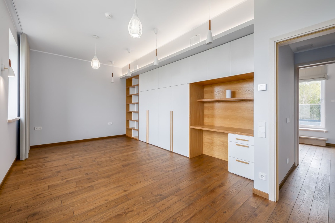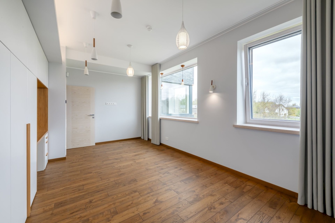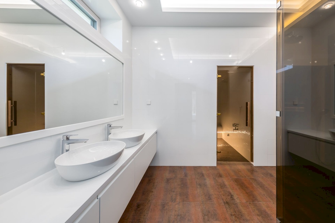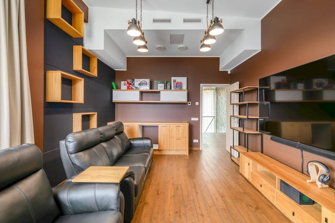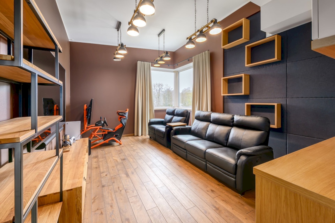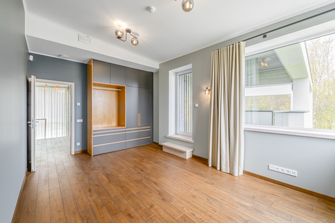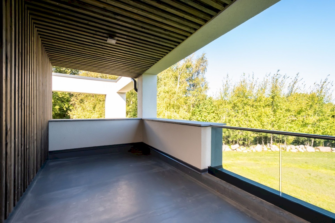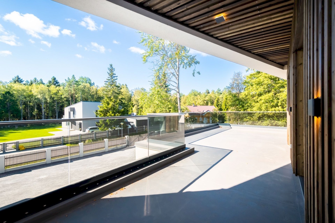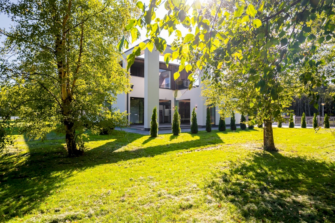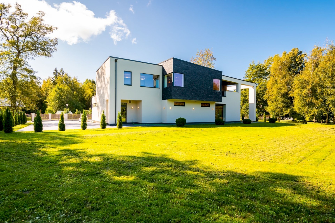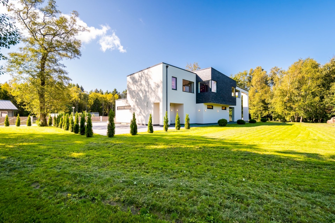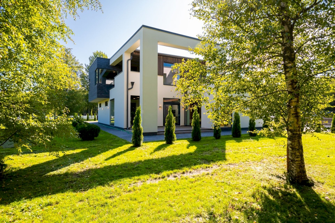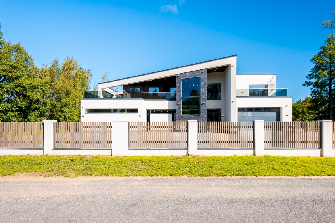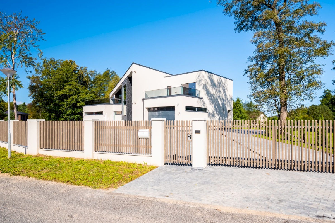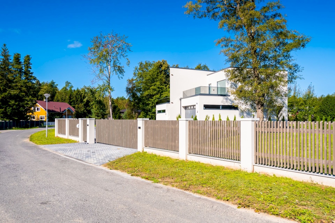This remarkable two-story residence offers ample living space, modern amenities, and a thoughtful design.
FIRST FLOOR
Representative entrance with separate wardrobe room, spacious kitchen and articulated living room, total 76.8m2. Separate private sauna hall, two saunas (Finnish sauna and steam sauna), spacious shower area. Spacious outdoor terrace with glass walls (folding).
In addition, the first floor has a utility room, toilet and garage for two cars (41.5 m2). The garage deserves a special mention in terms of finishing, the walls are covered with beautiful and easy-to-maintain ceramic tiles.
High ceilings add spaciousness and spaciousness to the entire building.
SECOND FLOOR
A comfortable and wide staircase leads to the second floor, illuminated by natural light through a large window area. On the second floor there are five spacious bedrooms with sizes (24.1m2; 21.5 m2; 21.2m2, 17.7m2, 19.9m2), all bedrooms have built-in high-quality wardrobes for clothes and belongings.
Three bedrooms have access to roof terraces.
INTERIOR FINISH AND CONSTRUCTION
The heart of the home is a bright kitchen with plenty of cupboard space and representative kitchen appliances. To maximize comfort, the kitchen has two dishwashers, a large refrigerator and a large freezer (kitchen appliances from Bosch).
The floors throughout the house are covered with natural oak parquet. High-quality triple wood-aluminum windows (Viking Window).
The load-bearing structures of the building are BAUROC 500mm thick external walls. The ceilings are extruded hollow panels, 220 mm thick. The walls between the rooms are made of stone, ensuring high soundproofing in each room.
HEATING AND VENTILATION
The building has very low heating costs. Heating energy is supplied by a geothermal base ( Alpha Innotec Alterra SWC 162 V-line ).
The rooms have adjustable thermostats, which allow room-based temperature control. The building also has three air-to-air heat pumps, which are designed for cooling in the summer period. The building’s air exchange is ensured through a forced ventilation system with heat recovery ( Vallox ).
PARKING
There is comfortable parking in a heated garage for two cars, and in front of the house there is a large stone-paved area for parking cars or other vehicles (can easily accommodate 10 cars). The property is surrounded by a garden throughout, in addition to two car and two foot gates.
LOCATION
Karusambla road is located in Viimsi, in the village of Leppneeme. A beautiful part of the seaside road leads to the house. Karusambla tee is a beautiful, private, village-like environment where strangers don’t accidentally come into contact. A pleasantly peaceful and private living environment.
This exceptional property is an opportunity not to be missed!




