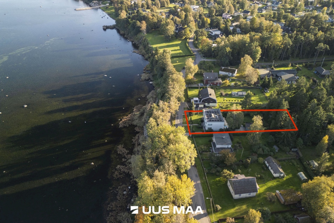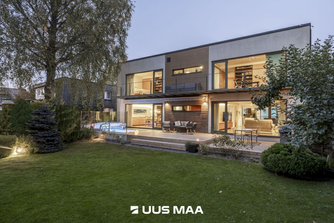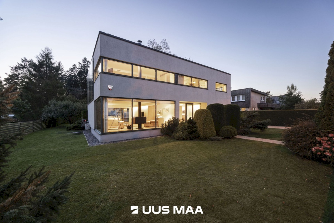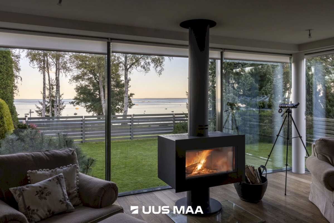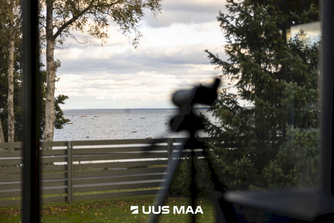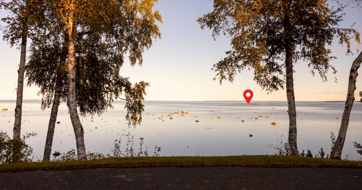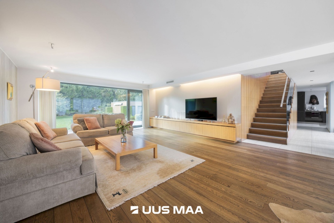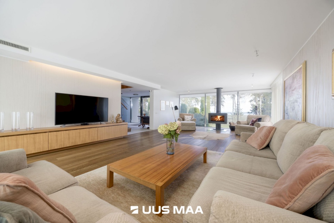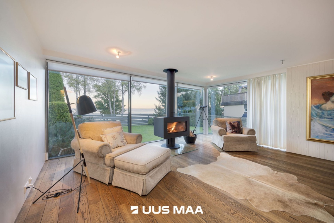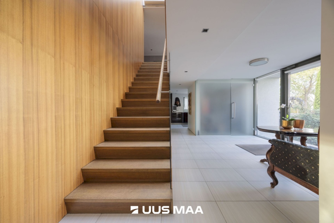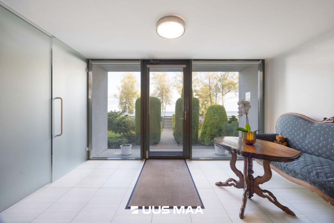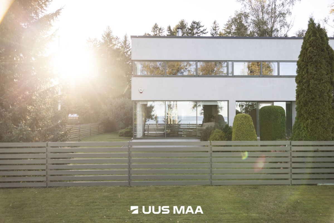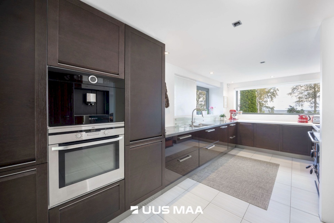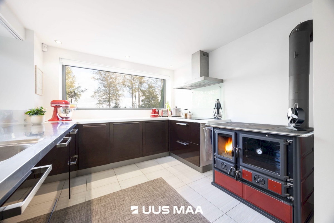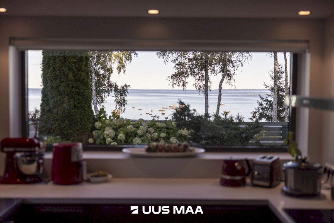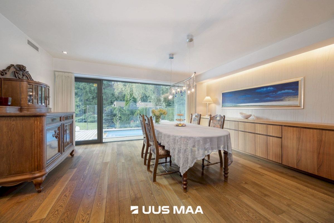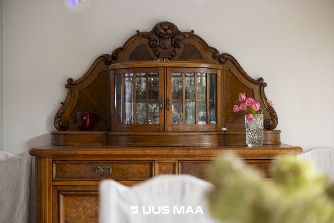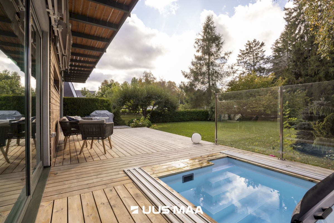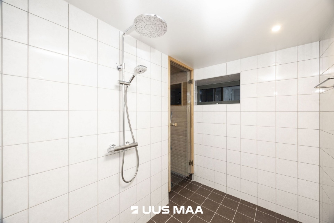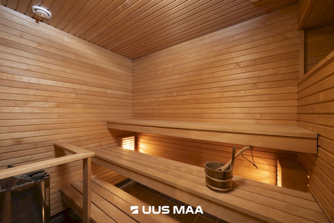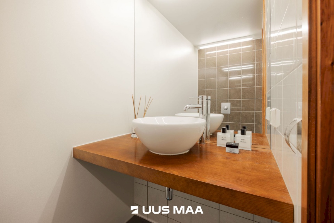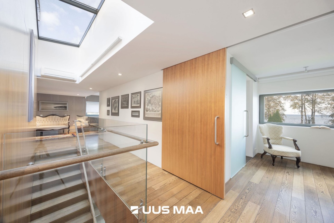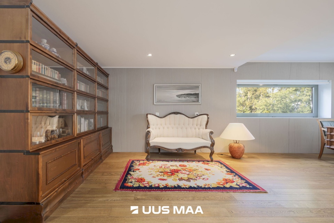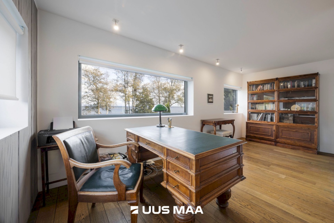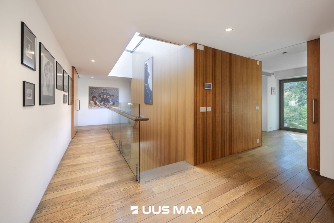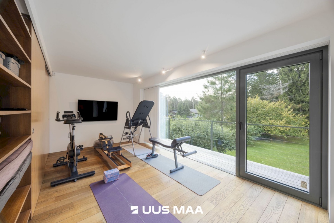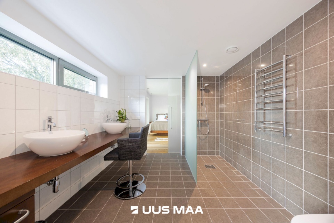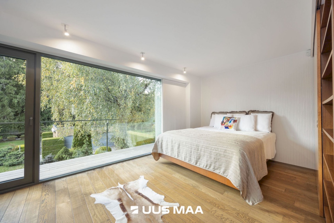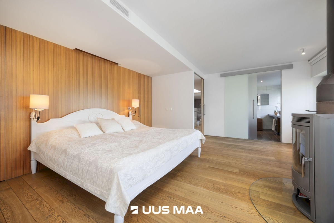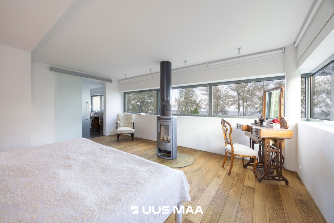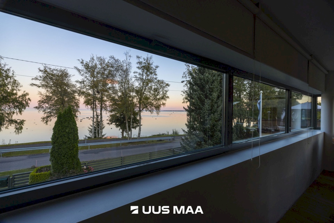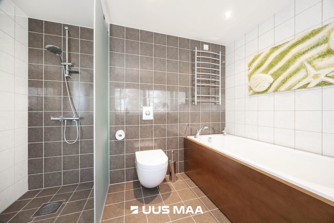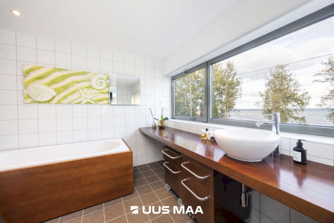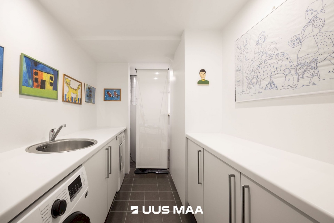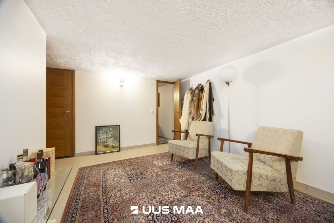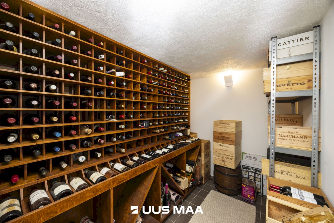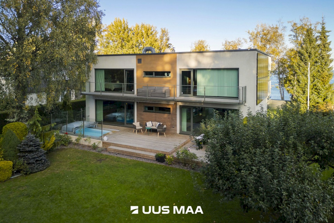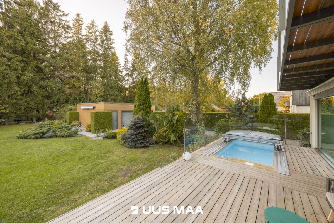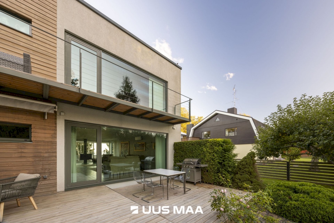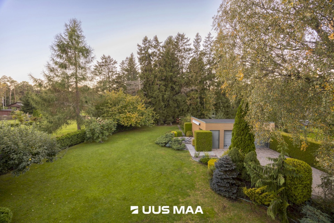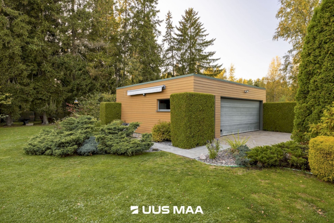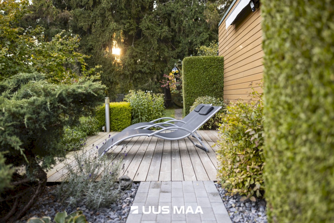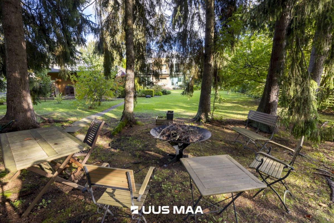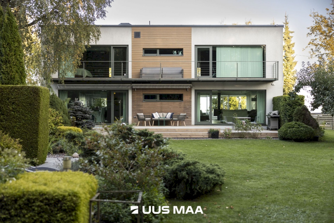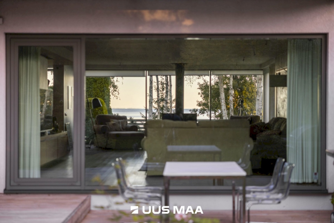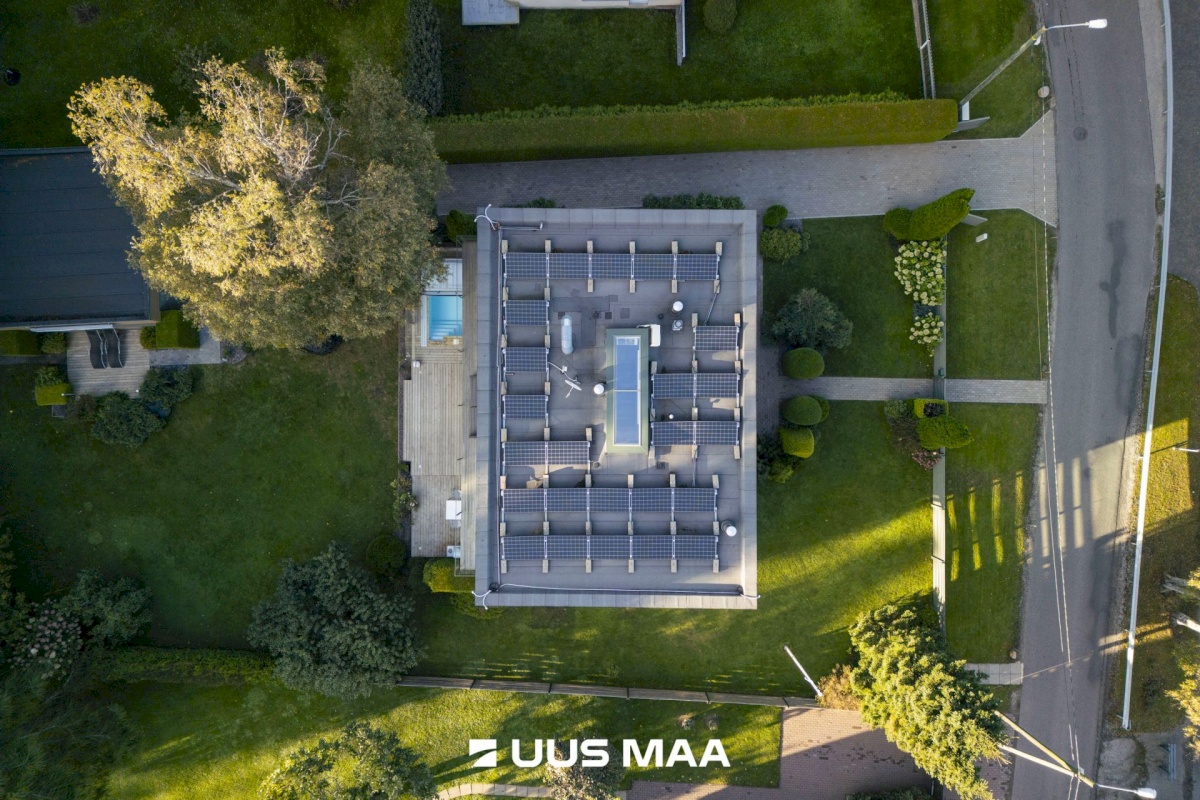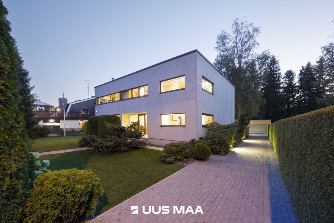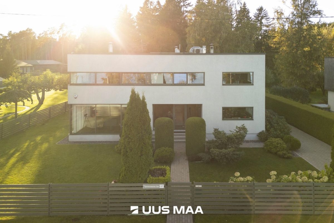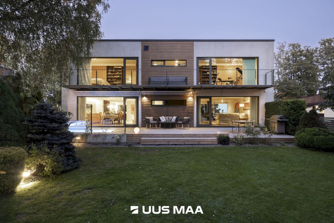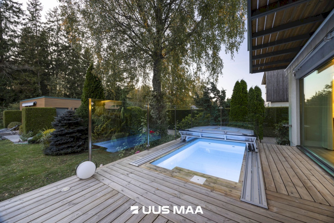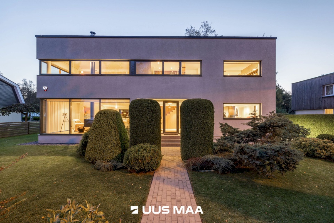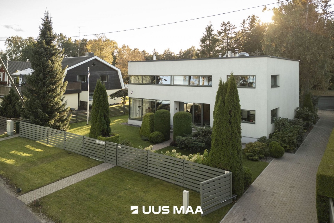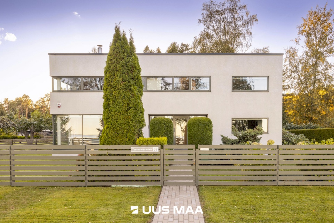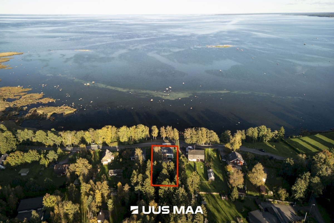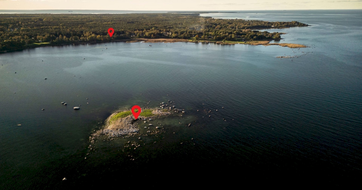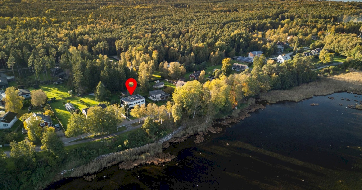Your Dream Home by the Sea – With Its Own Private Island!
A unique opportunity to acquire an extraordinary waterfront home in functional style, where every day begins and ends with breathtaking views of the sea and your own private island. Located just 25 meters from the water’s edge, this exclusive residence offers complete tranquility and luxurious living.
The spacious and light-filled house, an architectural and interior design masterpiece by Katrin and Argo Vaikla, combines modern style with timeless details.
Built in 2009, this high-quality stone house spans three levels — two main floors and a basement — with a total area of 324.1 m². Large floor-to-ceiling gallery windows flood the home with natural light, creating a luxurious and airy living environment.
LAYOUT
On the first floor, the eye-catching living room with stunning sea views opens onto a beautiful terrace and a year-round pool with a lamella cover. The well-equipped kitchen with high-end appliances and the spacious dining area form the perfect setting for family moments and entertaining guests. A cast-iron wood-burning stove adds warmth and a cozy atmosphere to the kitchen.
The second floor features three large bedrooms and two luxurious bathrooms. The master bedroom is a true sanctuary, offering magnificent sea views, a private bathroom, and a walk-in closet. Large floor-to-ceiling windows and a terrace create a seamless connection with the surrounding nature.
The total area of the first and second floors is 262 m².
The basement, covering 62.1 m², is robustly constructed and provides excellent security and protection—an ideal refuge even in extreme conditions. It offers ample space perfect for storage, hobbies, or a workshop. This durable and functional basement is an important added value, featuring a charming wine cellar.
INNOVATIVE TECHNOLOGY AND ENERGY EFFICIENCY
The home is equipped with modern and energy-efficient technical solutions — aluminum-framed double-glazed windows, convenient pellet heating, inverter-type heat pumps, and a heat-recovery ventilation system ensure a pleasant indoor climate year-round and low running costs. Solar panels (11 kW) installed on the roof produce energy for household needs, pool heating, and electric vehicle charging.
ENCHANTING OUTDOOR AREA
The well-maintained yard features fruit trees and berry bushes. Carefully planned outbuildings provide space for firewood, gardening tools, and hobby equipment. At the rear of the yard, beneath tall spruce trees, there is a fire pit — a favorite spot for family and friends to gather in the evenings. Every detail is thoughtfully designed to make life comfortable and enjoyable.
GARAGE
A separate garage for two cars (47.1 m²), with additional storage space for garden supplies and electrically operated gates, adds convenience to everyday life.
IDEAL LOCATION
Located in a peaceful and sought-after area of the Viimsi Peninsula, the property is close to all amenities — shops, schools, medical facilities, and sports centers are just a few minutes’ drive away. Tallinn city center is conveniently reachable in only 25 minutes.
PRIVATE ISLAND
Along with the house, there is an option to acquire an exclusive 4100 m² private island, Lahesaar, situated 900 meters away. The island has no environmental restrictions and features both sandy and rocky beaches. It’s an ideal spot for paddleboarding, boating, or peaceful retreats. Island cadastral number: 89001:003:0068.
If you are seeking a calm and balanced living environment, come and see if this is the right place for you.




