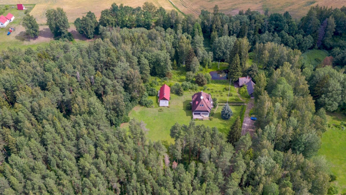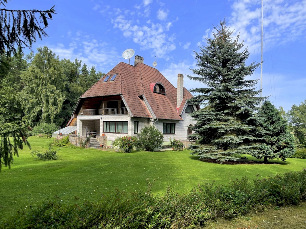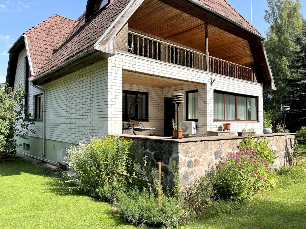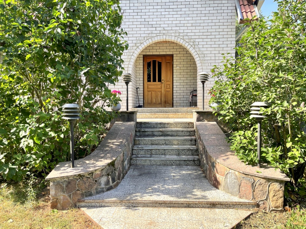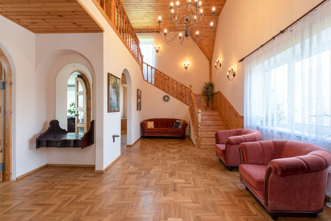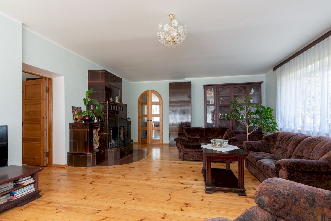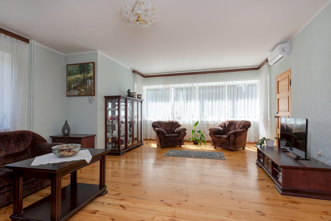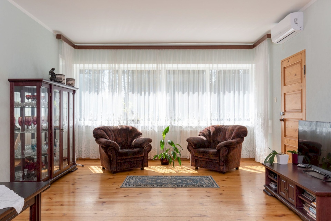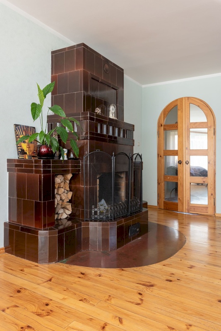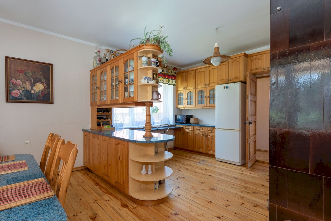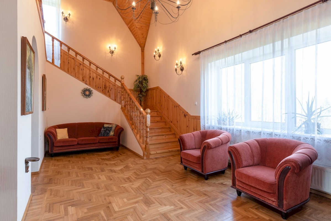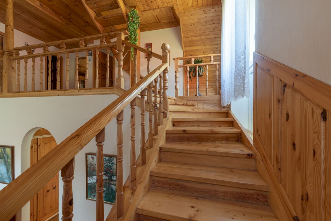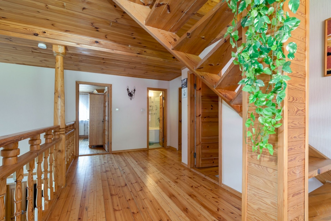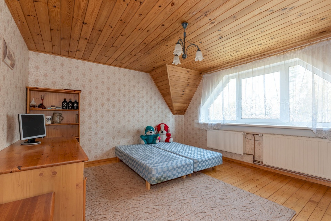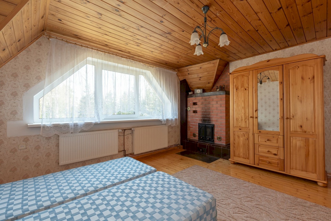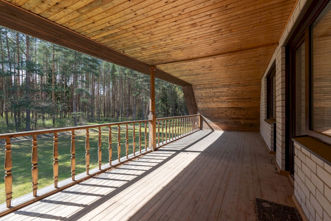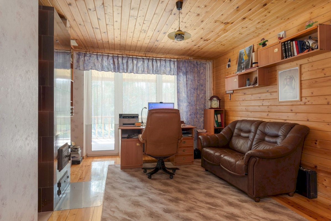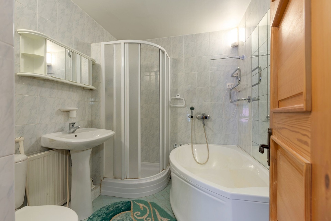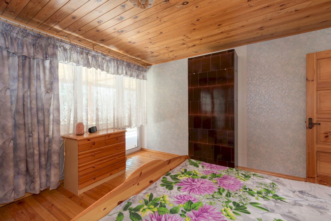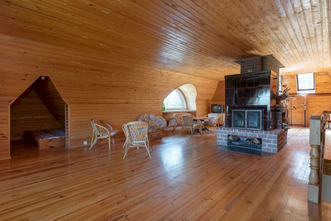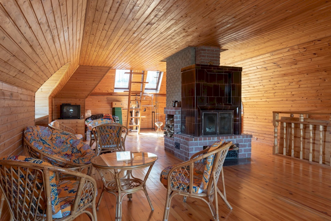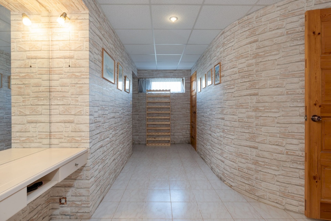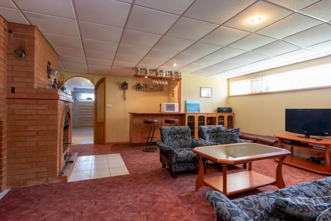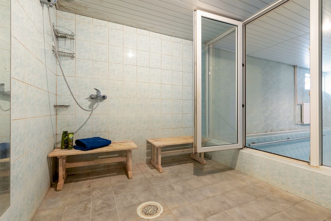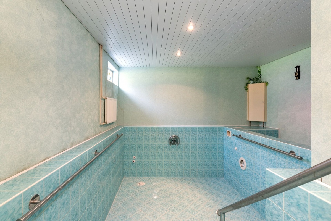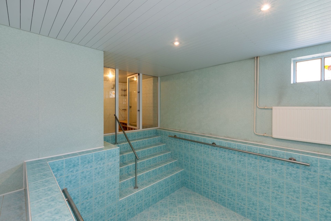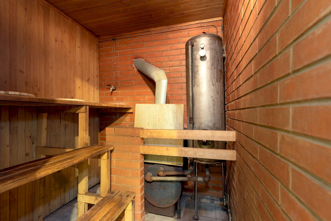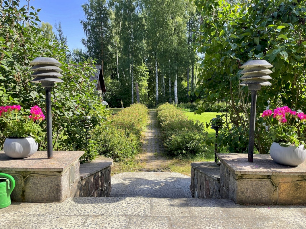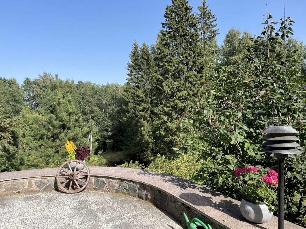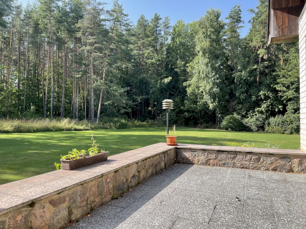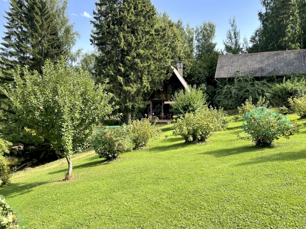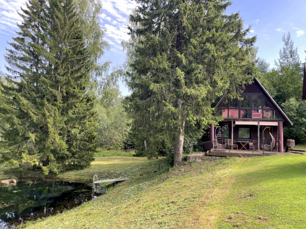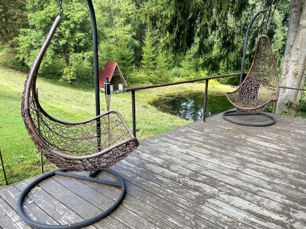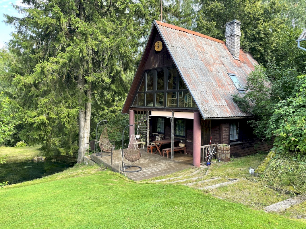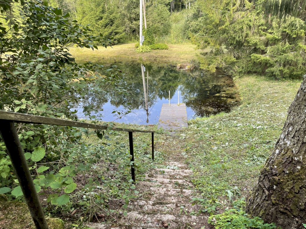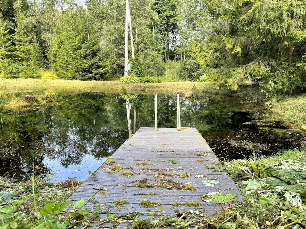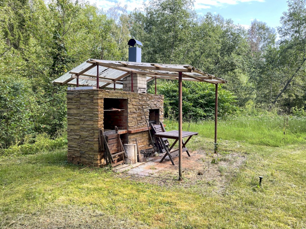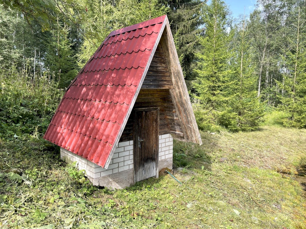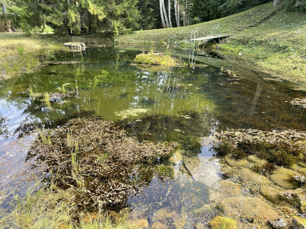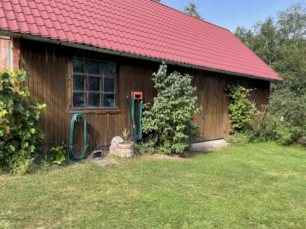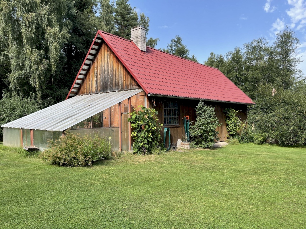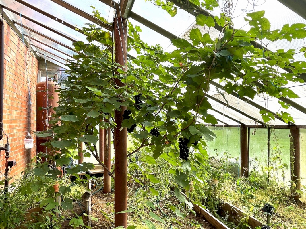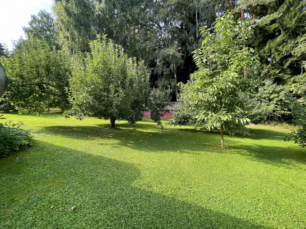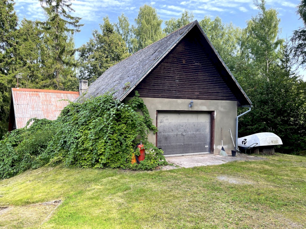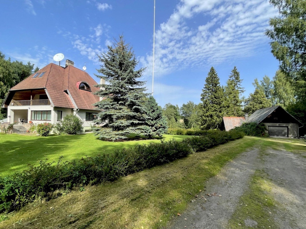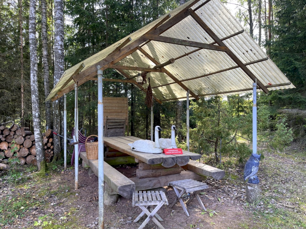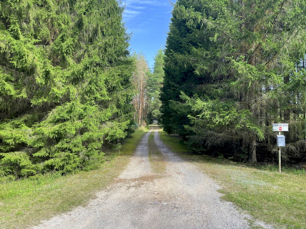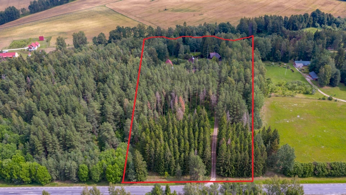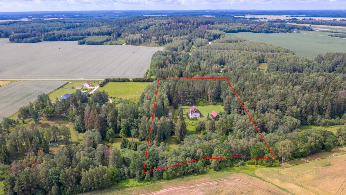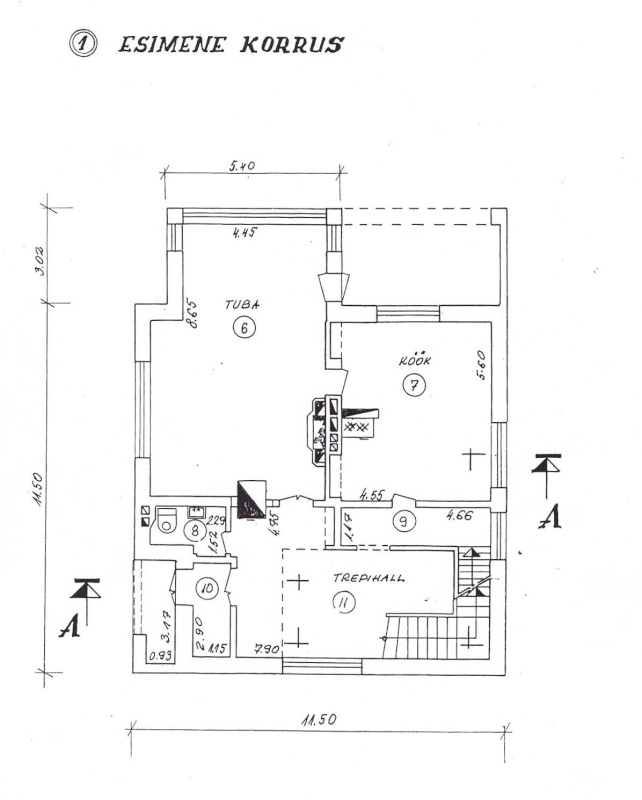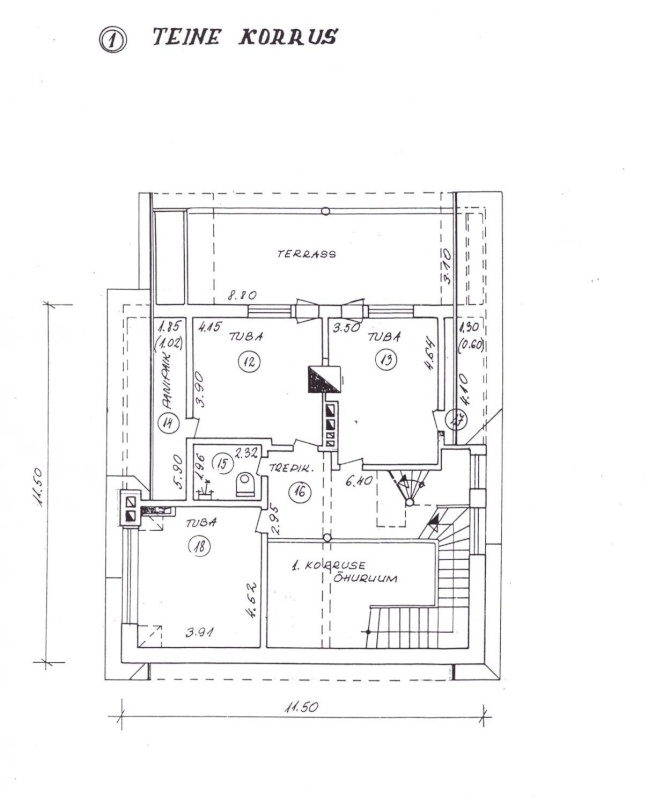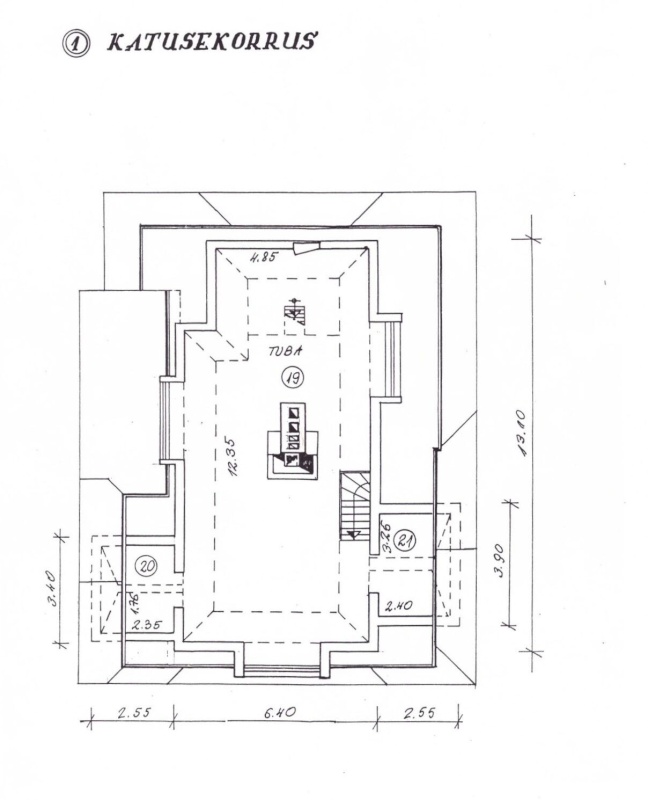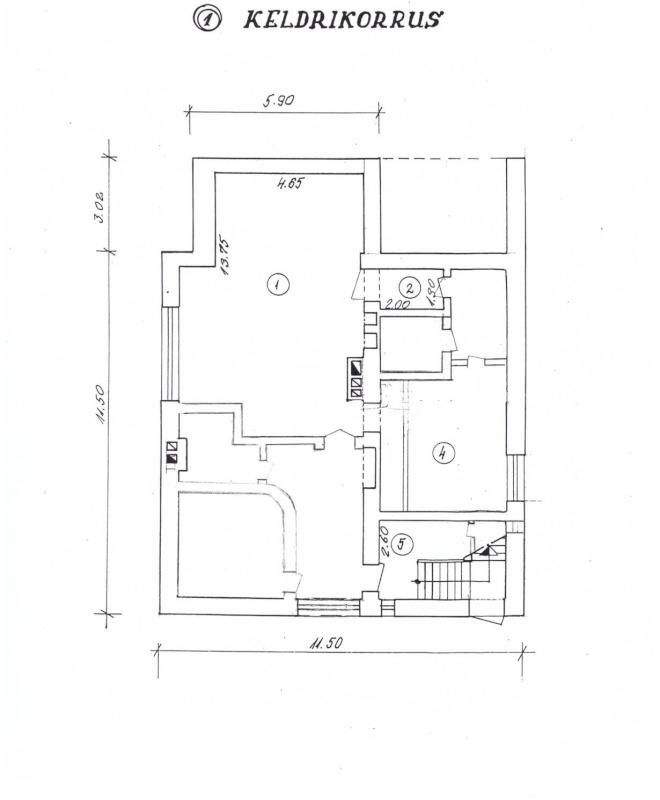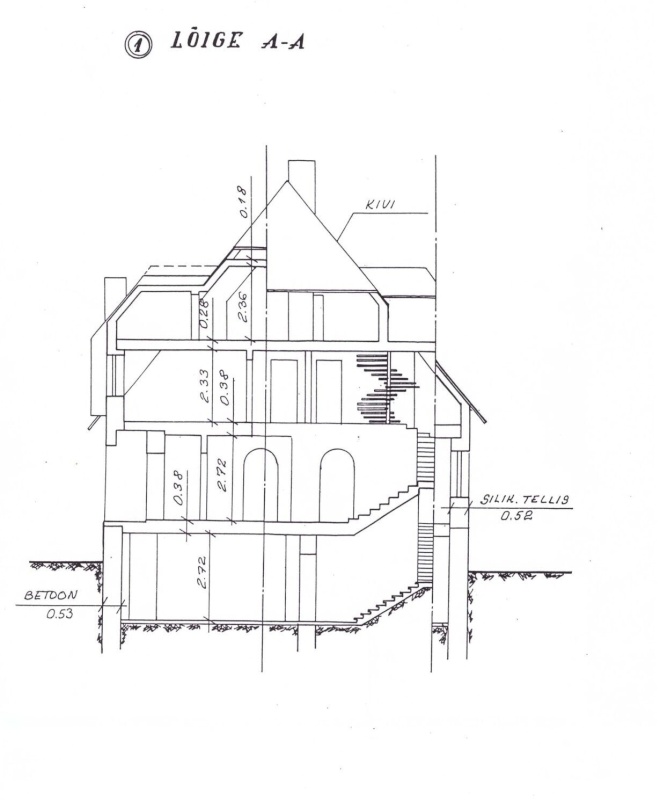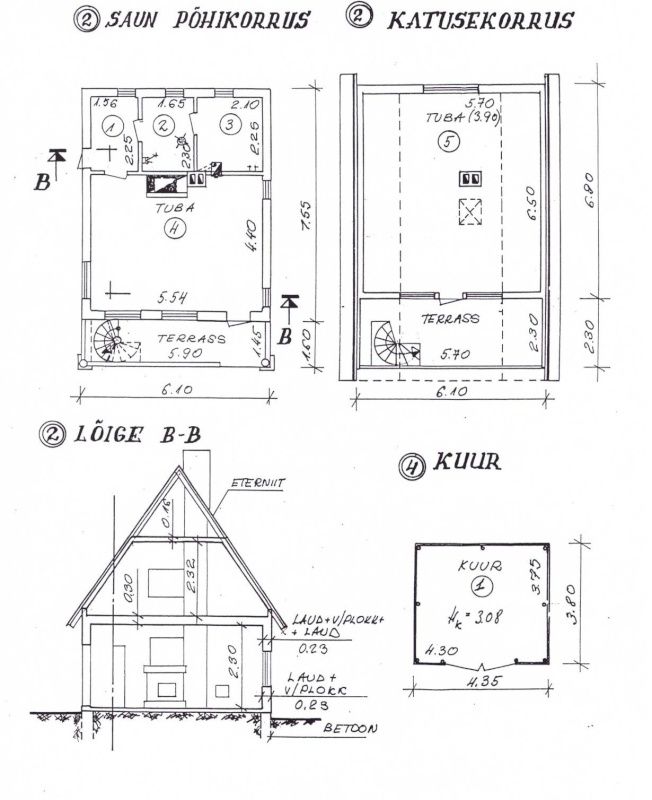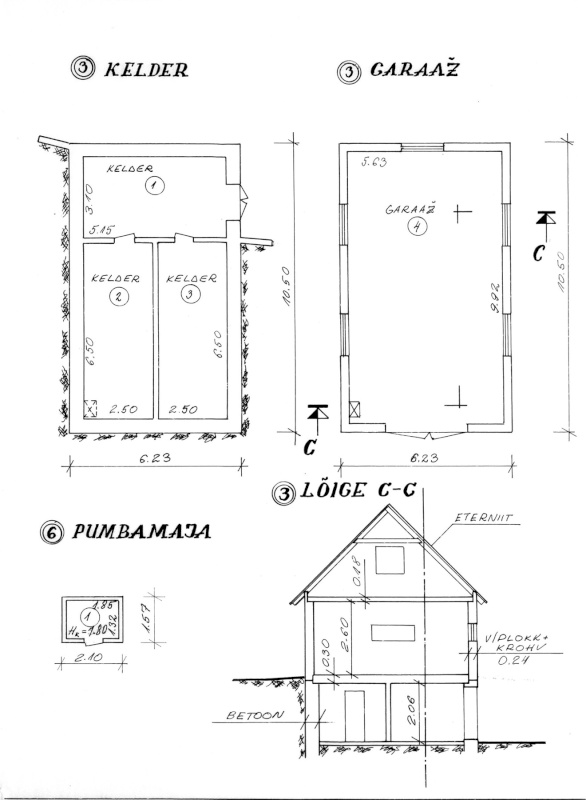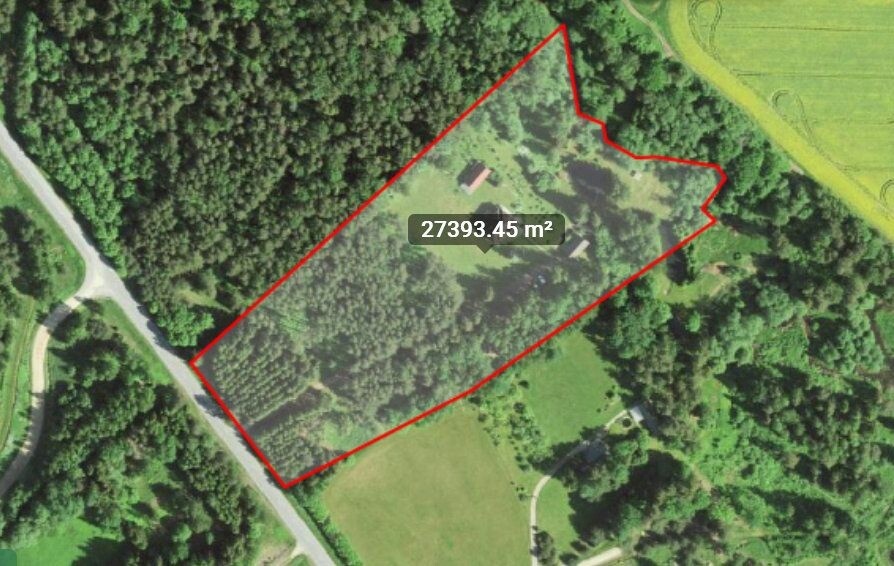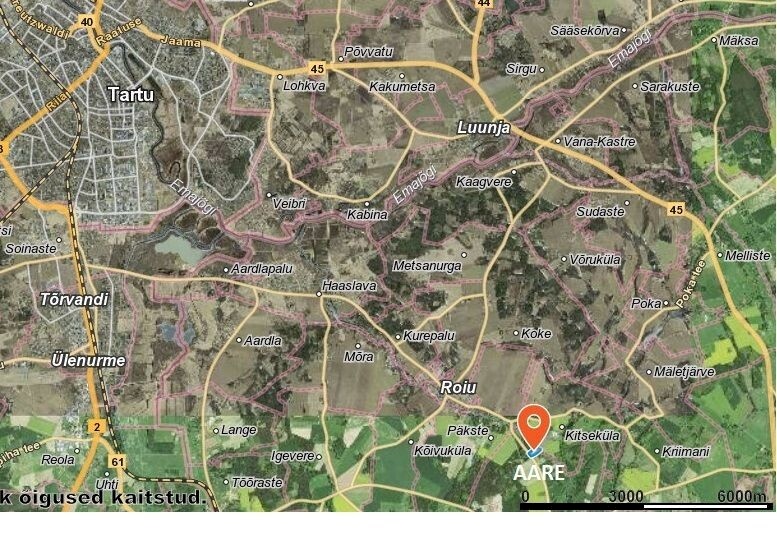A wonderful property for sale (2.7 ha), which borders the Mõra river on one side and a pine forest on the other, the forest separates the property from the road. The property includes a residential building, a sauna-residential building, a garage, a shed-greenhouse, a pump house and a shelter for grilling.
The surroundings of the buildings are very nicely maintained. The houses are surrounded by large trees, forming a beautiful backyard with its mountainous relief. There are many apple trees and berry bushes on the property.
DWELLING HOUSE – 2.5 floors and full basement.
– on the first floor there is a spacious stairwell, a kitchen-dining room and a large living room. From the living room you can access the south facing terrace.
– on the second floor there is a spacious hall, from which you can access three separate bedrooms and a bathroom. Two bedrooms have access to a large balcony with a wonderful view of the pine forest.
– on the third floor there is one really spacious fireplace room and two small sleeping nooks.
– the apartment building has a full basement – sauna-laundry room and swimming pool, fireplace-bar room, dressing room, toilet, storage room and boiler room.
SAUNA HOUSE (61.9 m2)
One of the side buildings is a sauna house, where on the second floor there is a large room for sleeping (25 m2), on the first floor there is a kitchen-living room, a dressing room, a laundry room and a steam room. From the sauna, the stairs lead down to the bridge by the pond, from where it is nice to go swimming from the ladder. There is a terrace in front of the sauna for comfortable sitting.
GARAGE-BASEMENT (55.9 m2)
The garage has two floors and an attic under the roof. There are three storage spaces on the lower or basement floor and a car storage room on the upper (first floor).
SHED-GREEN BUILDING
There is a shed behind the house next to the apple orchard. A proper greenhouse has been built on the sunny side of the shed, where grapes are currently growing
Technical systems
The house and sauna house have central water that comes from a private well-pump house. The house is heated by a gas boiler in addition to the fireplaces and the stove. The gas line is specially routed separately to this house and the neighbor.
Location
The property is located near the Vooremäe health trails, so it is also suitable for accommodation or partial rental.
About 1 km away is the very progressive Sillaotsa school (www.sillaotsa.edu.ee) and a kindergarten. Roiu pharmacy and family doctor’s center are 3 minutes away by car.
A wonderful home on a scenic property is waiting for new owners!
Feel free to ask for more and let’s get to know the place more!




