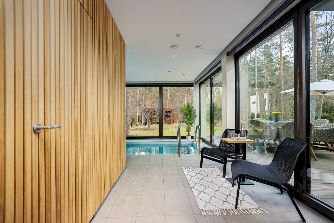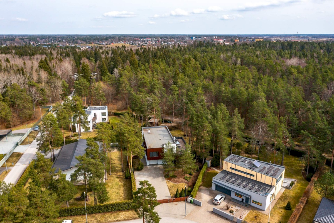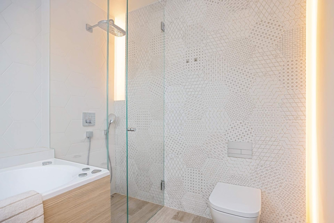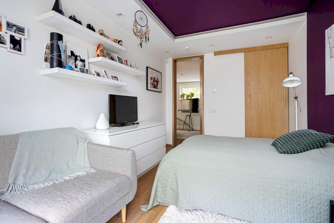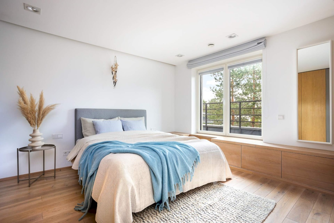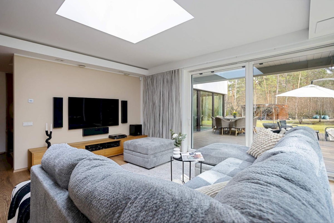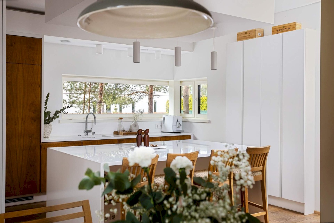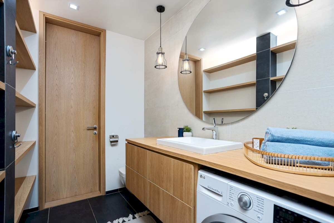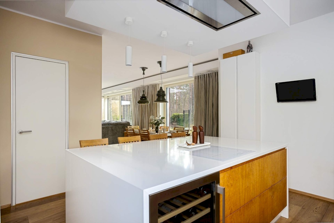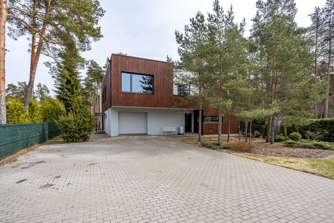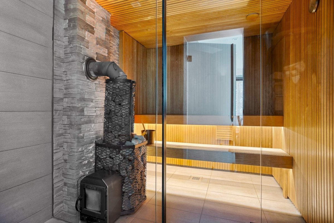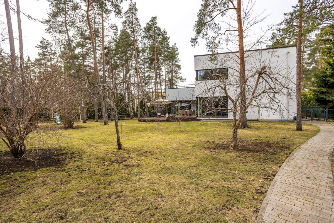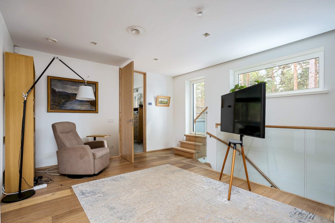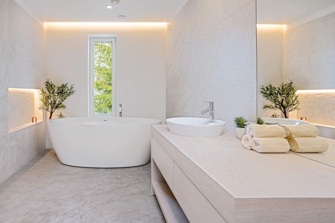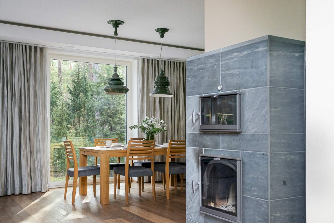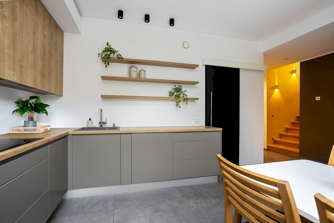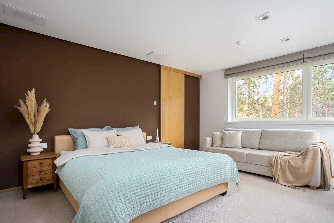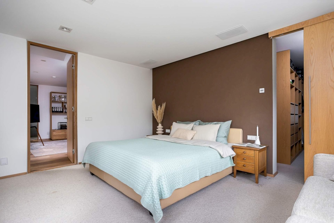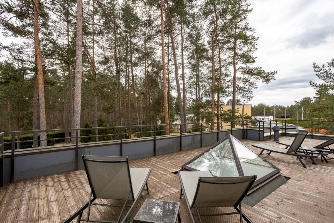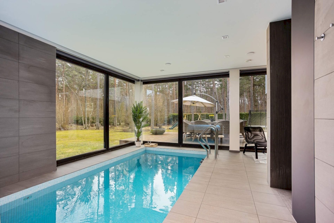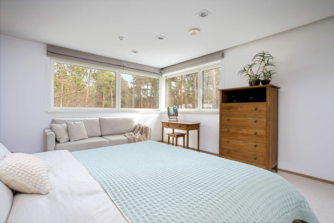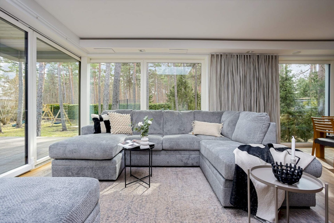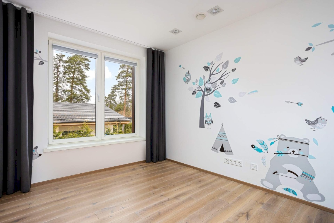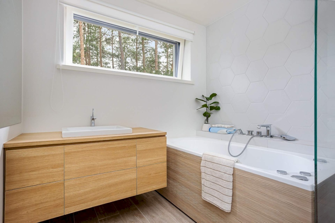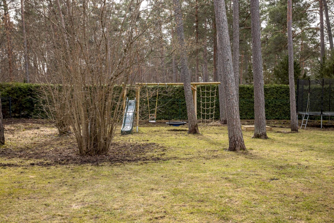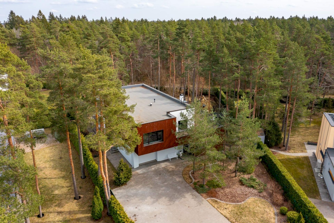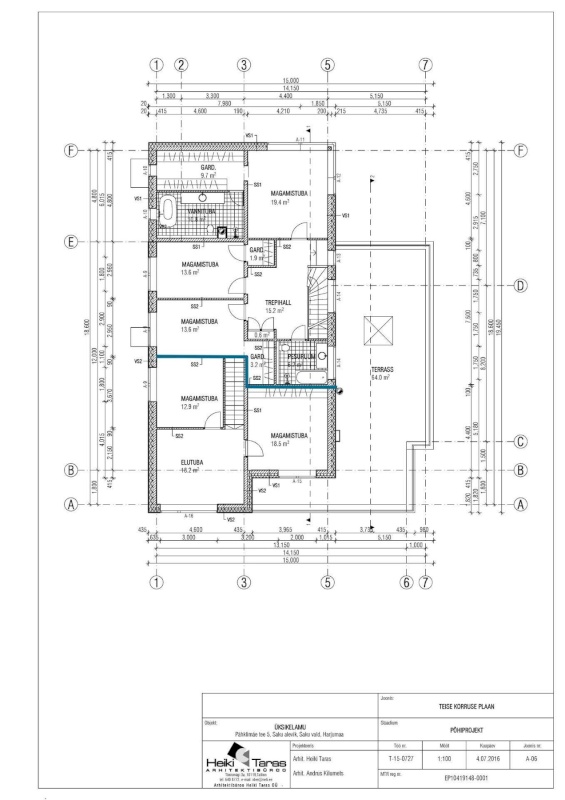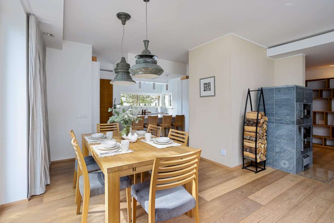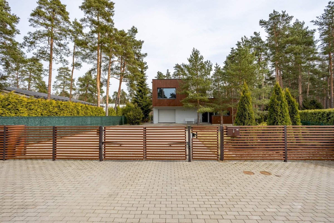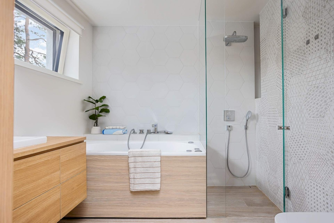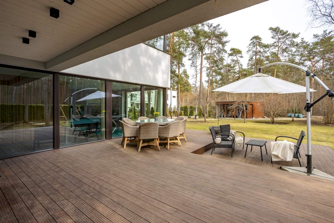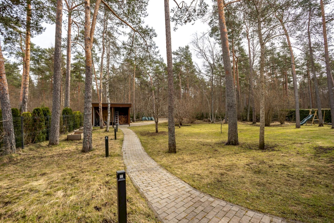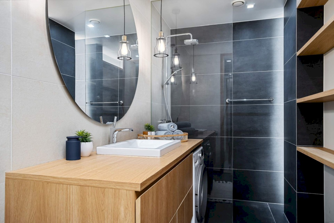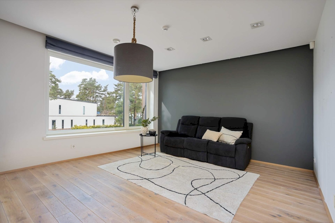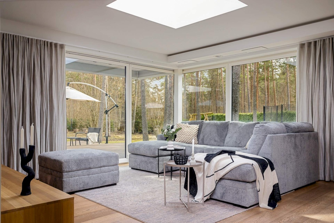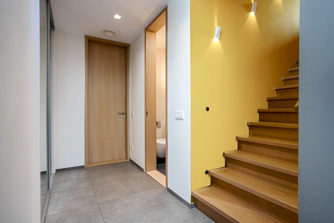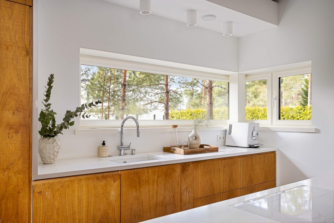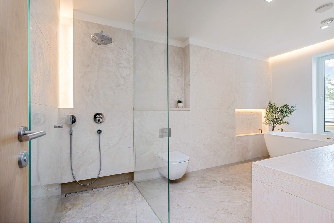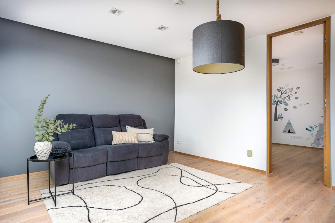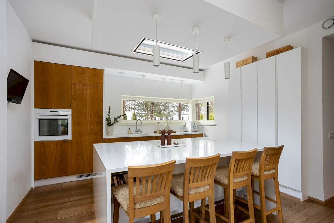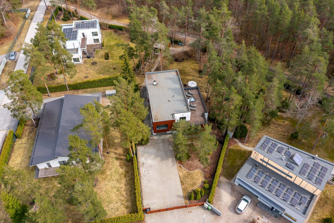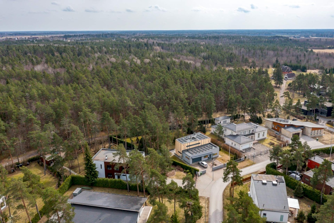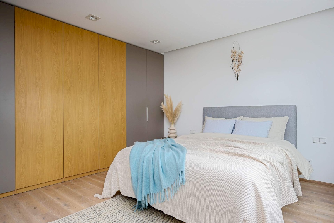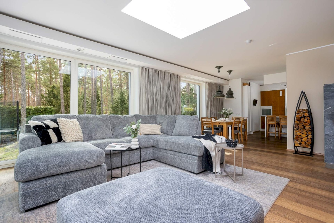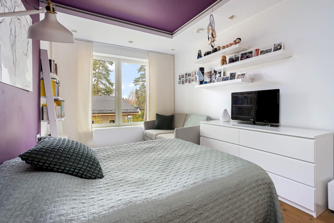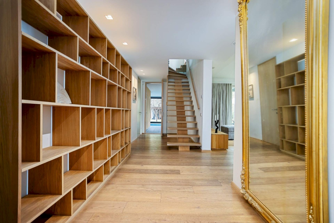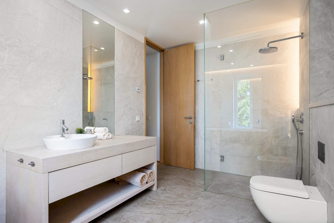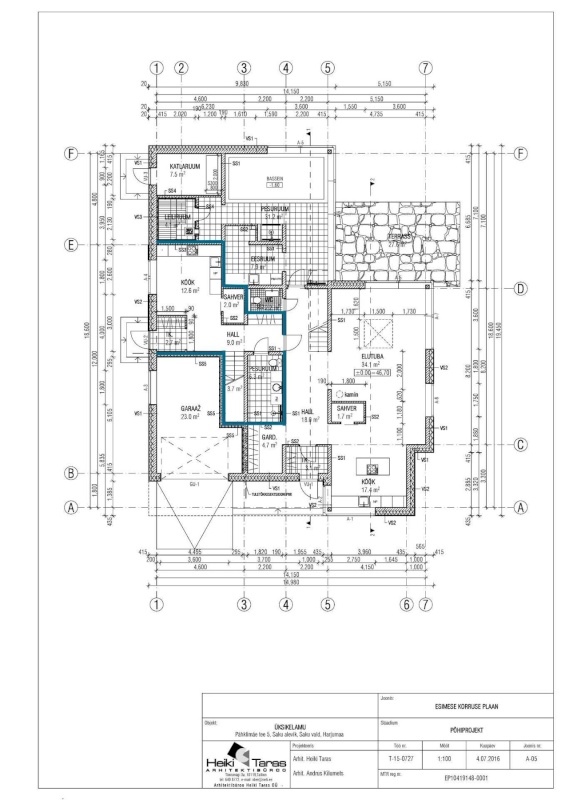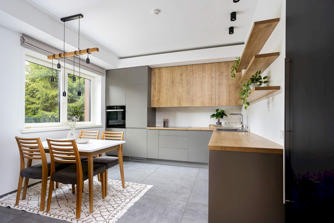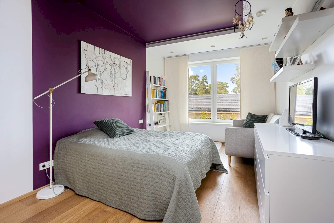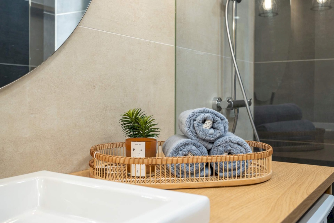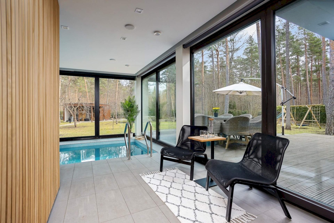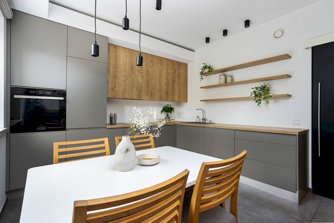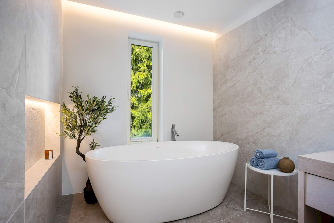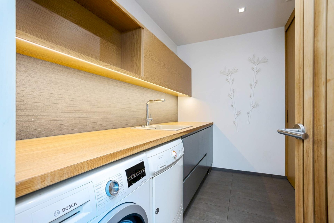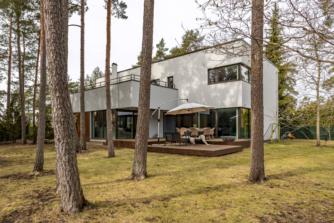If you value a safe and peaceful environment close to the city, then this house is ideal for you and your family. A beautiful and spacious family home has come on sale in Saku, designed as a shared home for two generations. The house is located in a quiet and green area, just a 30-minute drive from the heart of Tallinn, offering the perfect balance between near-urban convenience and a private living environment.
The home’s interior architecture uses high-quality and natural materials in light tones, creating a spacious and light-filled atmosphere. Both aesthetic beauty and functionality have been considered in the planning and construction of the house, which has been excellently realized thanks to the collaboration between the renowned architect Heiki Taras and interior designer Maria Liiva.
What makes this detached house special is that it comfortably accommodates two generations living together. The total size of the house is approximately 350 m², of which the main part is about 260 m² and the smaller section is about 85 m².
On the first floor of the main section, there is a spacious kitchen with a dining area, which is connected to the living room. The living room offers magnificent views of the private backyard. Also on the first floor are a sauna and relaxation area with a counter-current pool. Naturally, the sauna is wood-fired. In addition, there is a practical utility room and a guest toilet.
The second floor houses three bedrooms, two of which have walk-in wardrobes and two bathrooms, both equipped with a shower and a bathtub.
The smaller part of the house also includes a kitchen with storage space and a bathroom on the first floor, and a living room with a terrace and two bedrooms on the second floor.
Outdoor area and additional features:
The house is surrounded by a private yard with a large south-facing terrace, where you can enjoy sunny days and relax with your family. The garage accommodates one car and there is additional parking space for four cars in the yard.
Technological solutions:
The house features an integrated energy-efficient geothermal heating solution and a heat recovery ventilation system, ensuring a pleasant indoor climate and low maintenance costs all year round.
The neighborhood:
Saku is just a 30-minute drive from the center of Tallinn. The area is ideal for families with children. It has two kindergartens and the Saku Gymnasium, which offers education from grades 1 to 12. The largest investment project of Saku parish, the construction of a new school, is underway and is expected to be completed by the fall of 2025. Students from grades 5 to 9 of Saku Gymnasium will study in the new school building. Additionally, the first artificial turf athletics stadium in Saku village, along with playgrounds and ball game courts, and a winter-cooled skating rink will be constructed.
This detached house is designed to offer more than just living space—it is a place where every day feels like a vacation. The opportunity to live close to nature without giving up the conveniences of city life. If you are looking for something truly special, you will find it here—your new home awaits discovery. It’s hard to convey this feeling in words—it must be experienced in person.
For more detailed information, please contact:
Lii Salusaar
5344 0956
lii.salusaar@luxum.ee
LUXUM – Luxury Living by Uus Maa
LUXUM is committed to selling the most exclusive and unique real estate in Estonia. Our 30 years of experience, brokers specialized in luxury real estate, extensive contact network, and up-to-date market information enable us to find a suitable buyer for your property or the home you have been wishing for. If you wish to buy, sell, or rent premium class real estate, please feel free to contact me!




