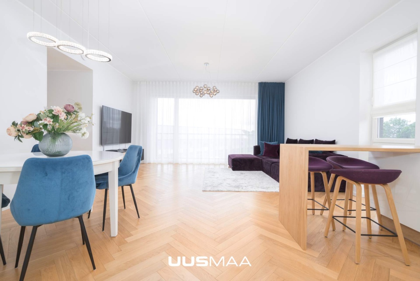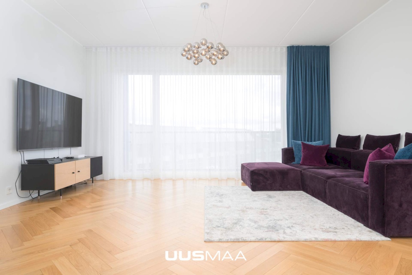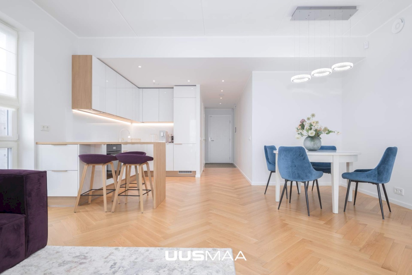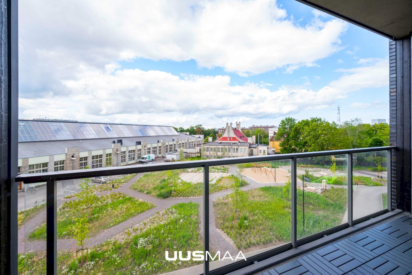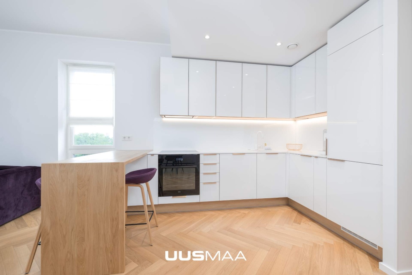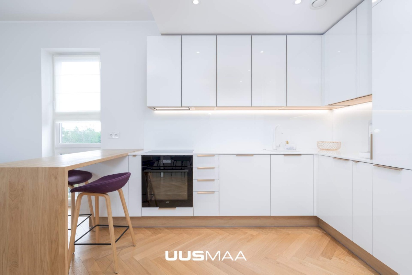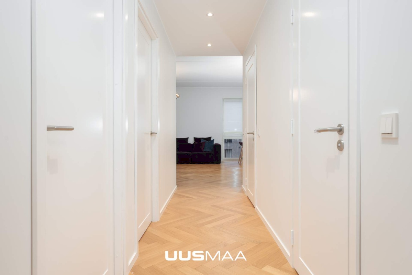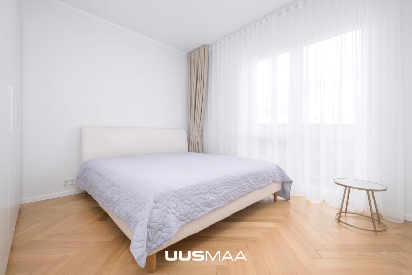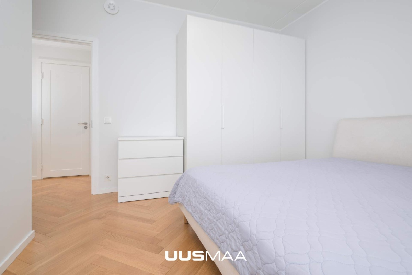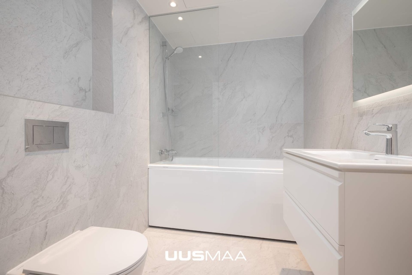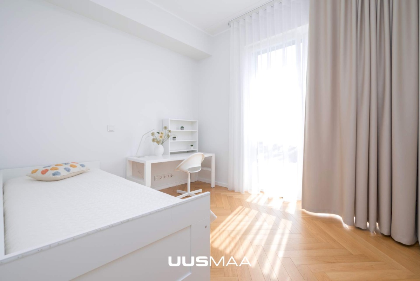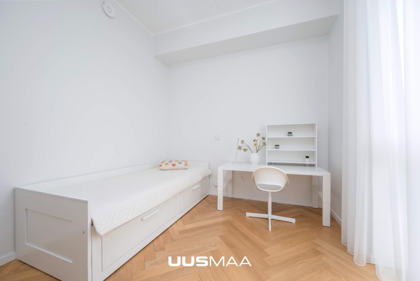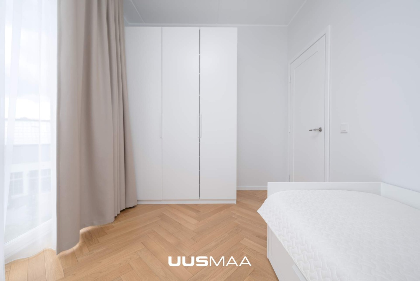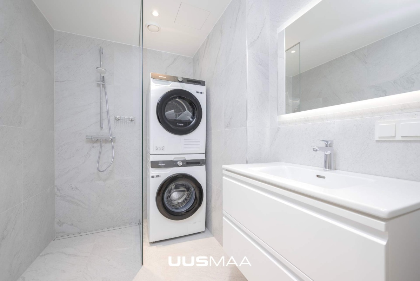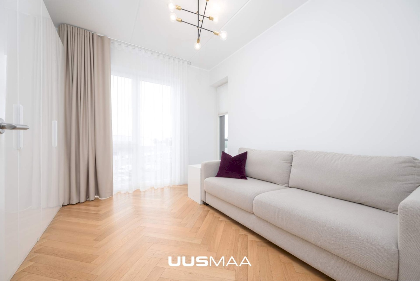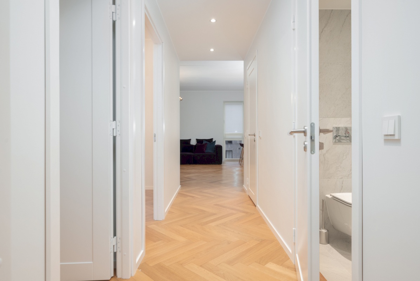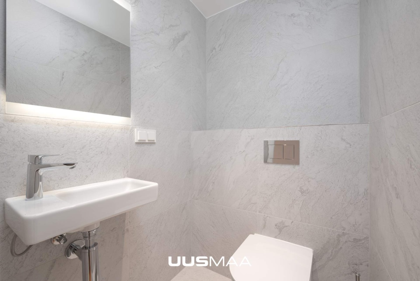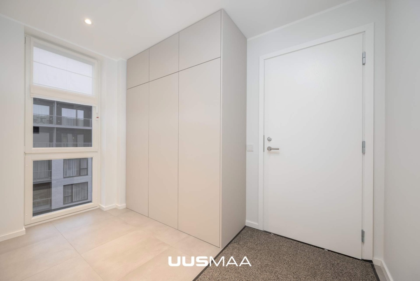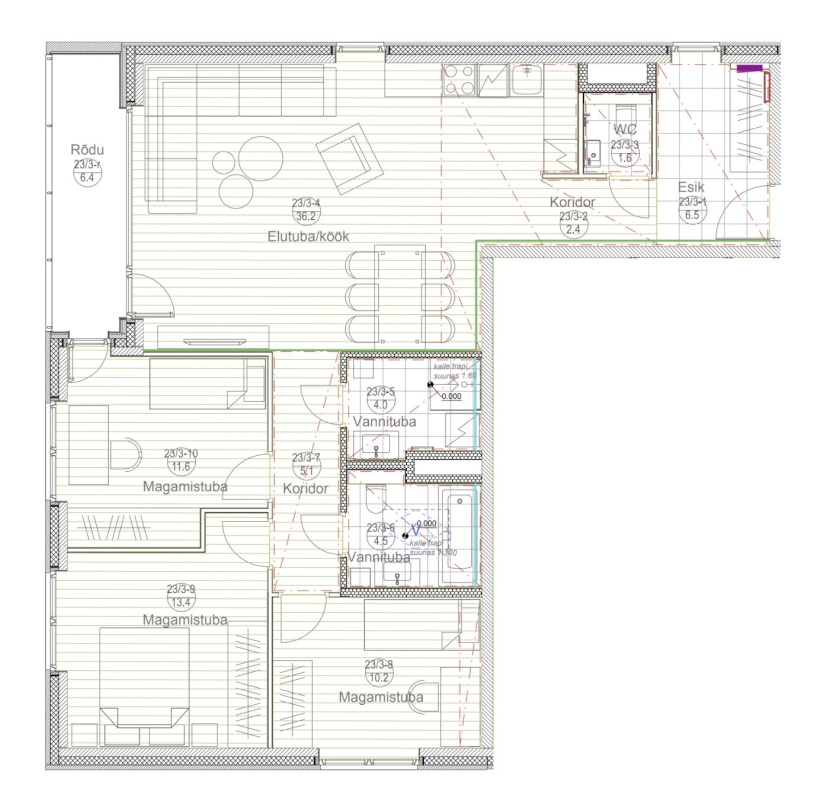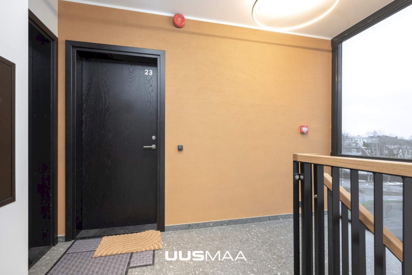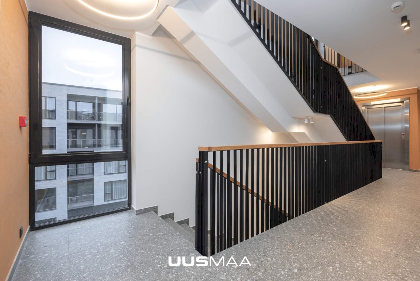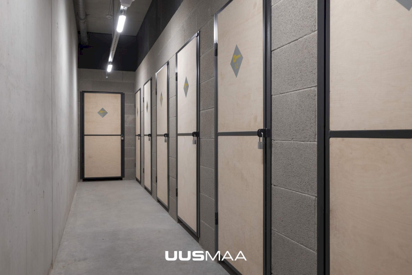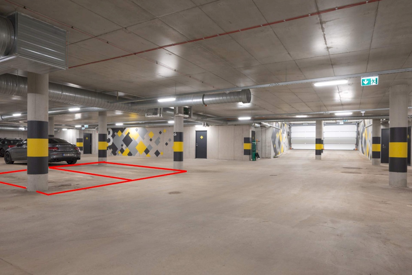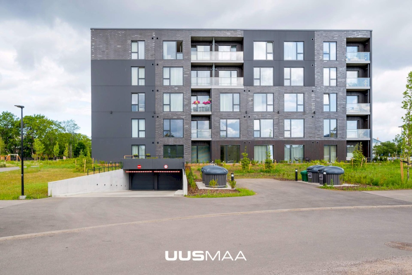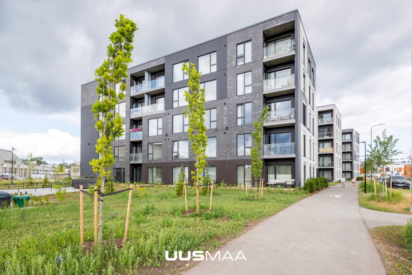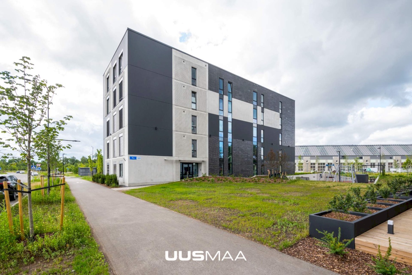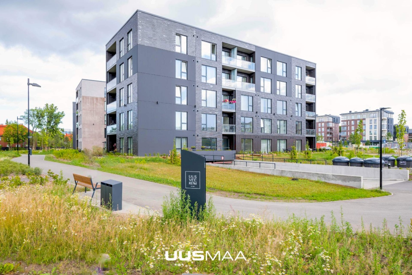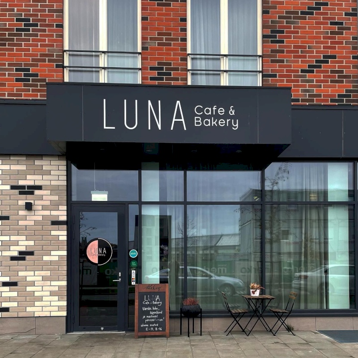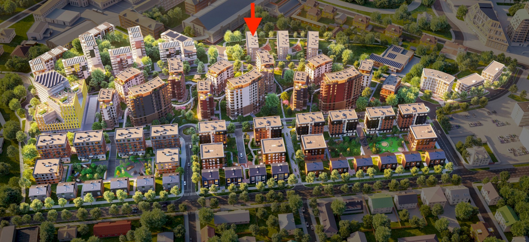In the Uus-Veerenni district, in a new building at Tiiu 12/3, a remarkable 4-room apartment awaits.
APARTMENT The apartment features 2.8-meter high ceilings and floor-to-ceiling windows, providing ample light and space. It boasts an open layout with a living room, kitchen, and 3 bedrooms, along with 2 bathrooms (one with a shower and the other with a Balteco Azur stone bathtub), plus a separate guest toilet. The entrance hall includes a spacious wardrobe, and all bedrooms feature new built-in wardrobes.
The kitchen is equipped with custom-made furniture and integrated appliances: stove, oven, fridge with freezer, and dishwasher.
A special feature is the spacious 6.4 m² balcony, perfect for enjoying the evening sun.
The apartment is equipped with a Smart Home solution, allowing control of heating, ventilation, and monitoring various metrics via an in-apartment monitor or over the internet.
INTERIOR FINISH High-quality materials and modern solutions characterize the interior finish. Walls are in light tones complemented by elegant herringbone oak parquet flooring.
HEATING AND VENTILATION Heating is provided via a district heating-based water underfloor heating system, with separate temperature control in each bedroom and the living room. Fresh air is ensured by a heat recovery ventilation system.
PARKING AND STORAGE The price includes 2 parking spaces in an underground garage, as well as private storage room.
The building features an elevator connecting all floors from the parking area. It is rated as Energy Class B.
LOCATION: Located in the Uus-Veerenni district, a family-friendly and safe environment on the edge of downtown. The architecture of the neighborhood is modern and blends harmoniously with the surroundings.
Cafés like Luna (100m away): https://www.facebook.com/profile.php?id=100085292303121 Pagaripoisid: https://www.facebook.com/pagaripoisid
The Old Town and city center are within a 20-minute walk.
Uus-Veerenni district has its new Kalli-kalli Veerenni kindergarten: https://kalli.ee/kalli-kalli-uus-veerenni
TRANSPORT Although centrally located, excellent public transport connections are nearby: Bus stops:
Vineeri: Buses 14, 28, 30, 116
Õilme: Buses 3, 16, 28, 39, 73
Kitseküla train station
Call now to schedule a viewing!




