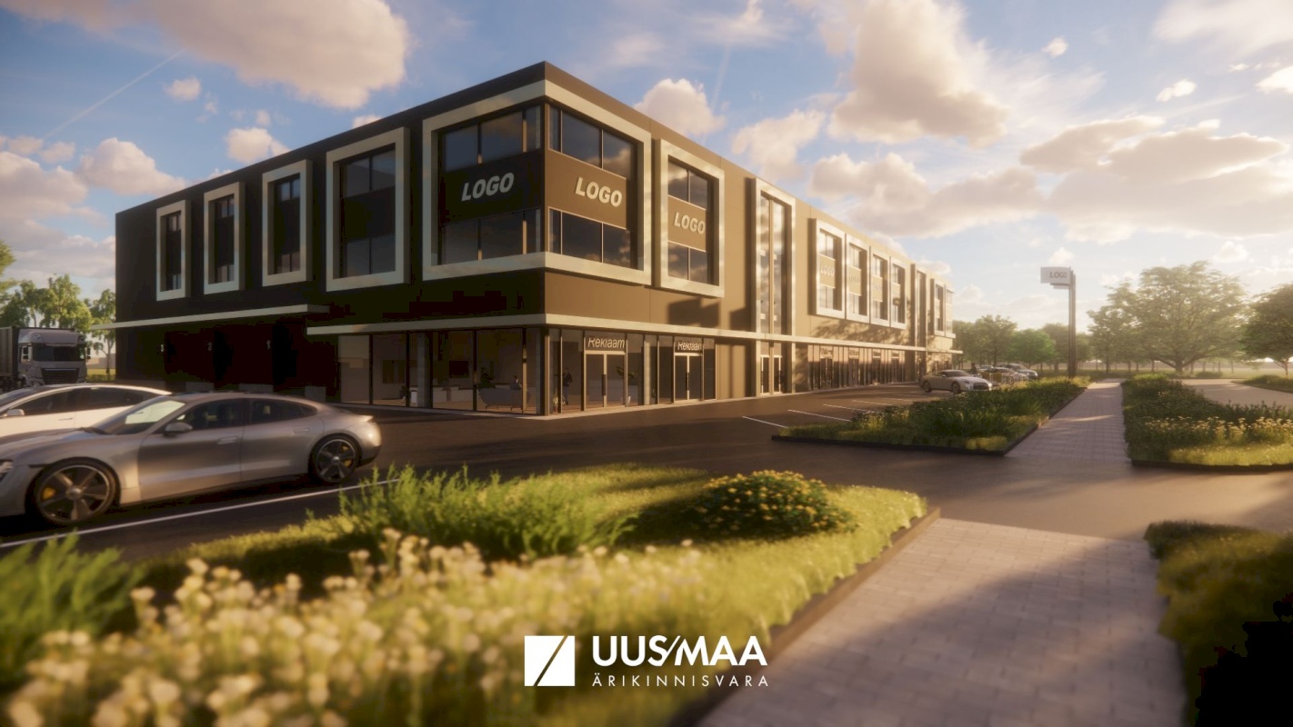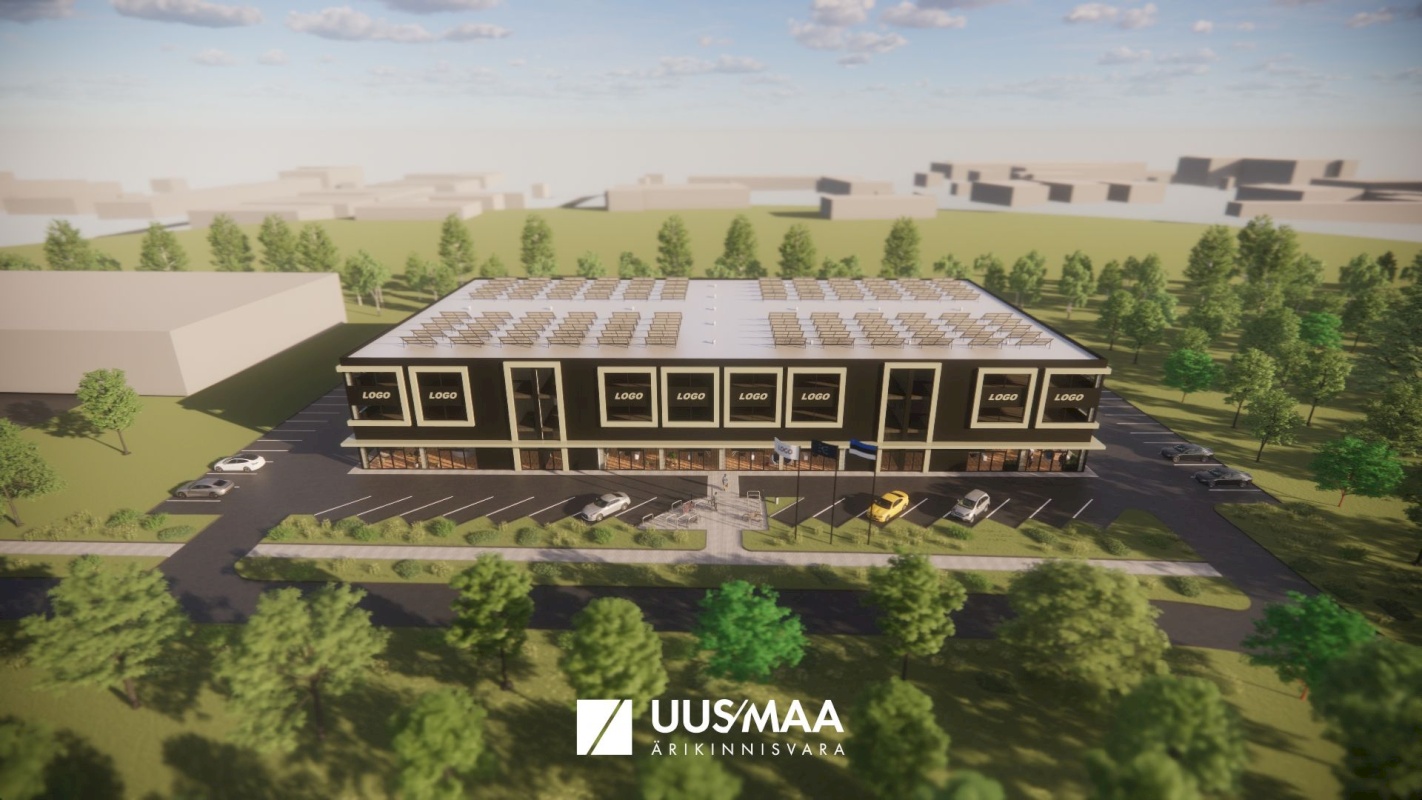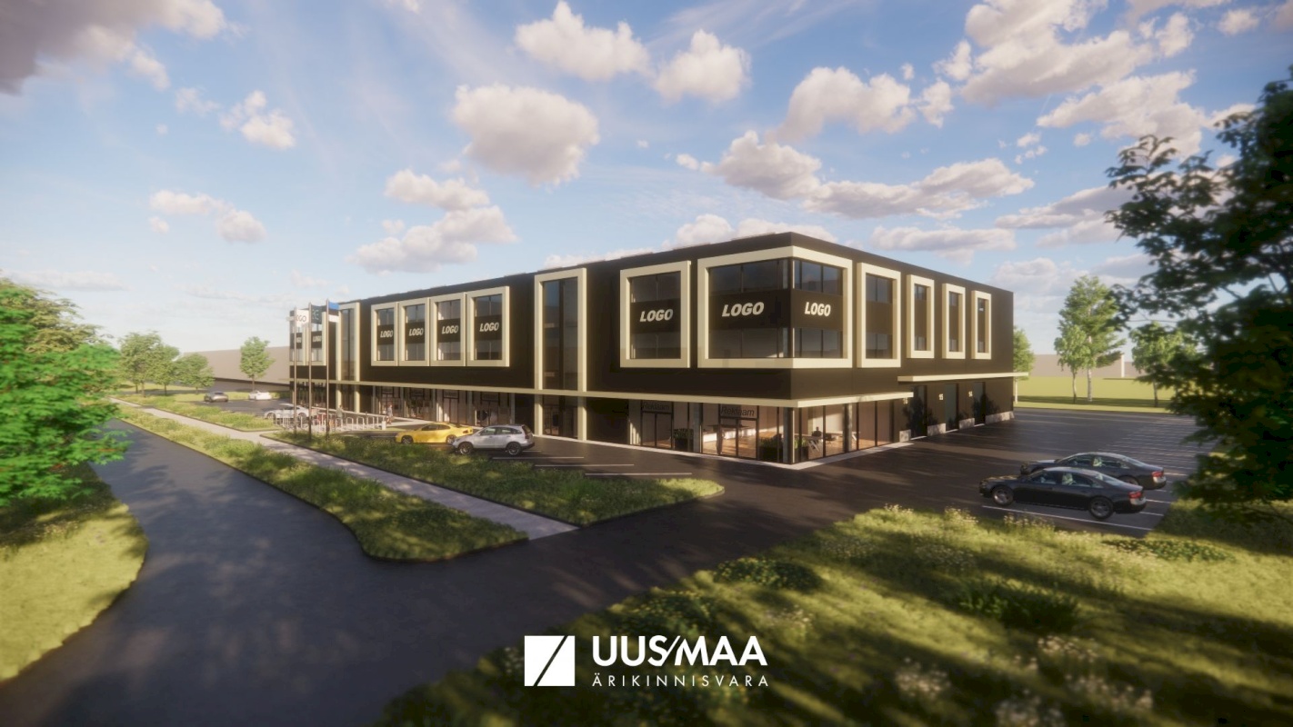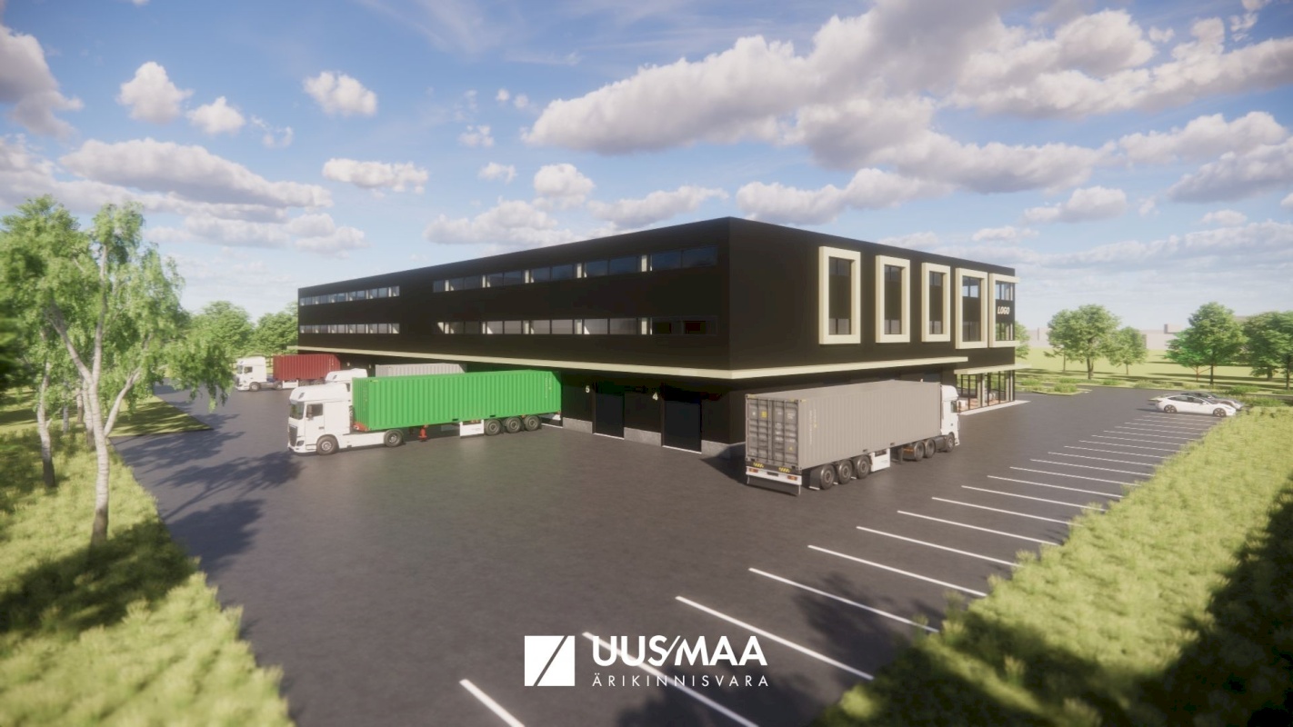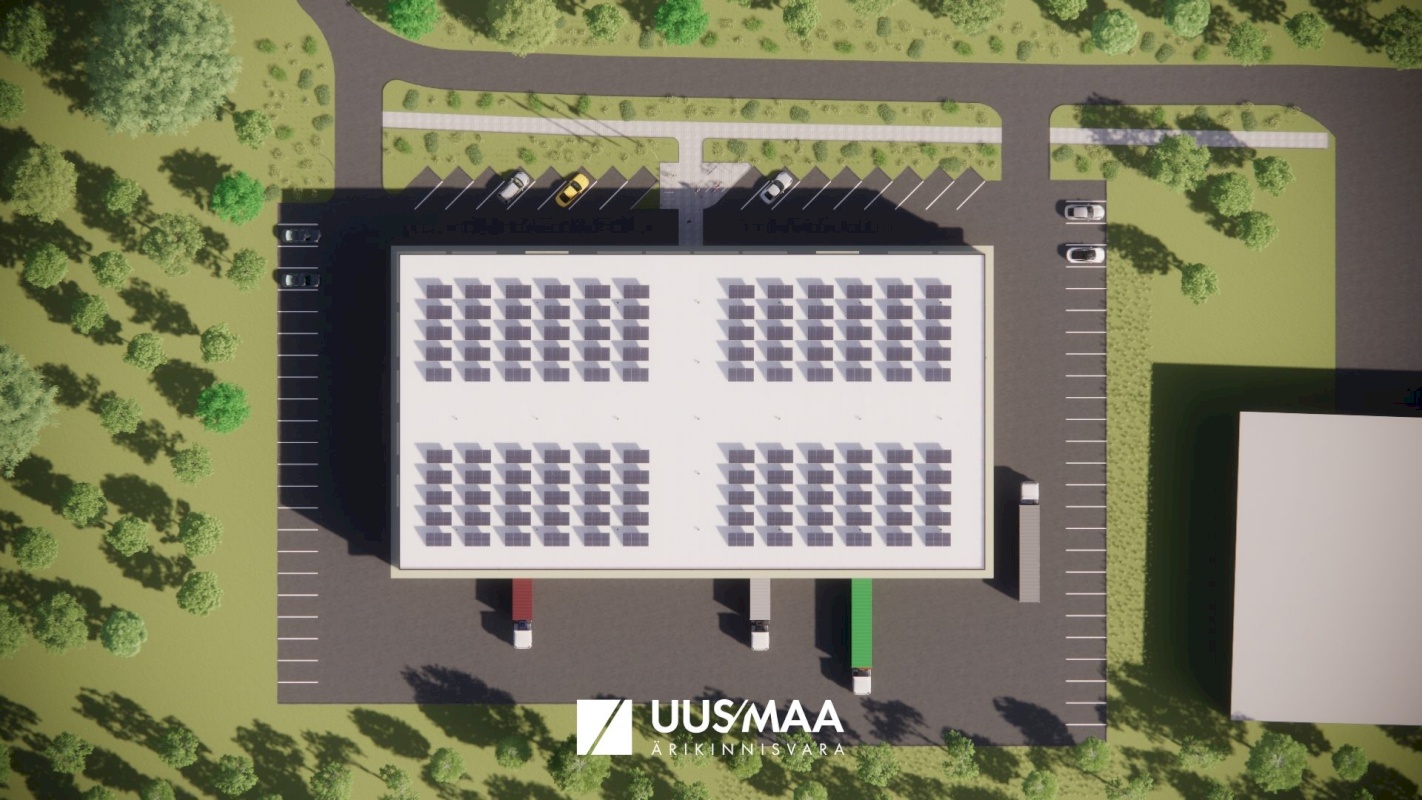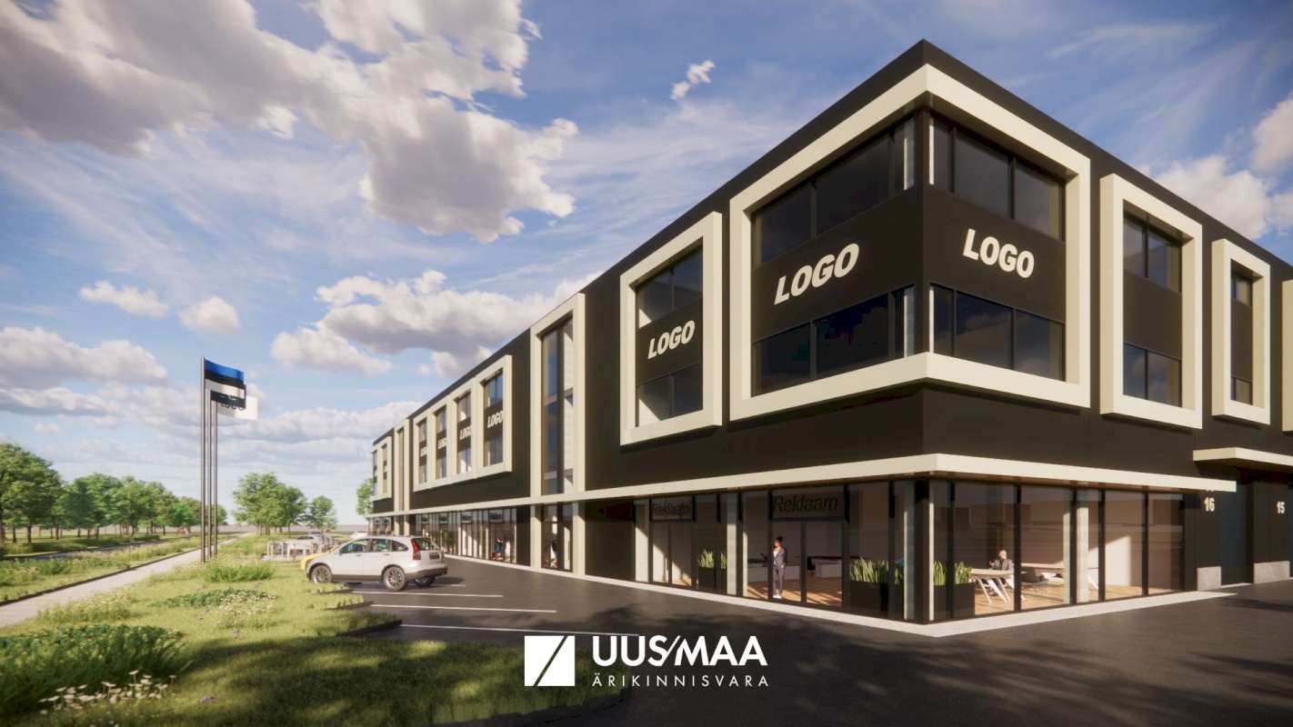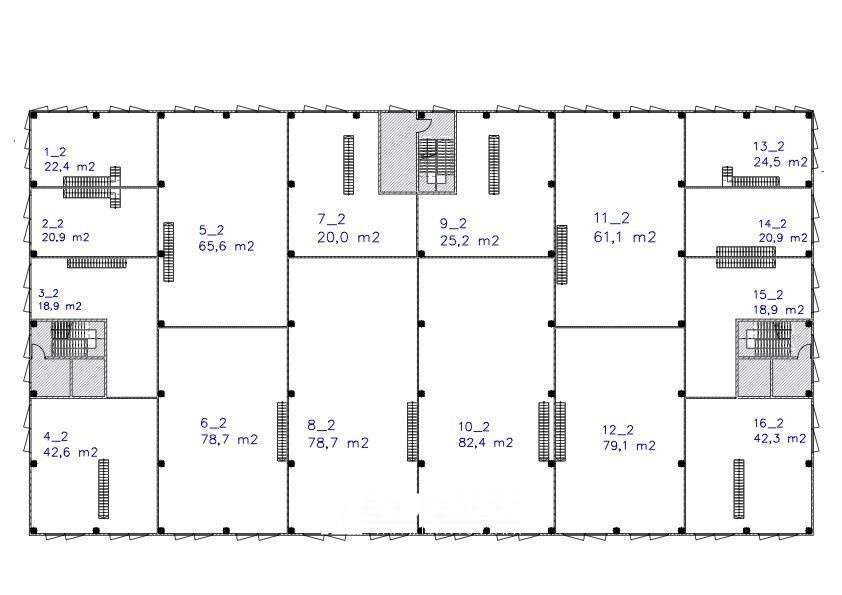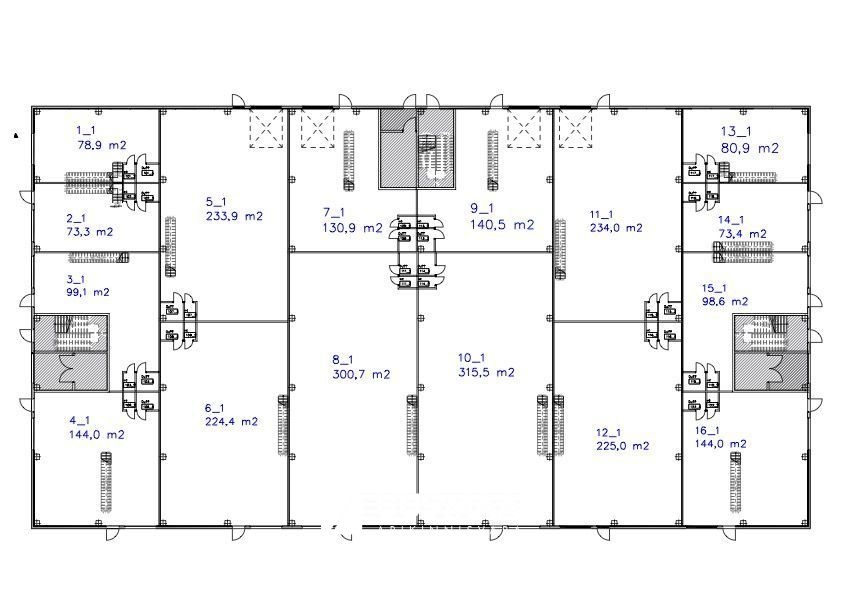A new stockoffice project will be completed at Betooni põik 8 by the end of 2025.
*The available space is 101.3 m².
*Ground floor warehouse: 78.9 m².
*Second floor small warehouse or office: 22.4 m².
*Lifting door: 4×4.2 m².
*WC and sink.
*Room numbers on the plan: 1_1 and 1_2.
The building’s ground area is 2800 m². The total building will have three floors with a total area of 6600 m².
Currently, the first and second floors of the building’s front are planned for showrooms, and the second floor for offices, with tall warehouses spanning two floors for everyone. The third floor will have production or warehouse spaces accessible by freight elevator, priced at €5.5/m².
Today, it is possible to customize according to the client’s needs. You can choose the size of the space and integrate various technological solutions (e.g., sand-oil separators in the floor) as needed.
Interest registration has begun via email: fred@uusmaa.ee
Info:
Fred Linnukütt
fred@uusmaa.ee
53 47 22 28




