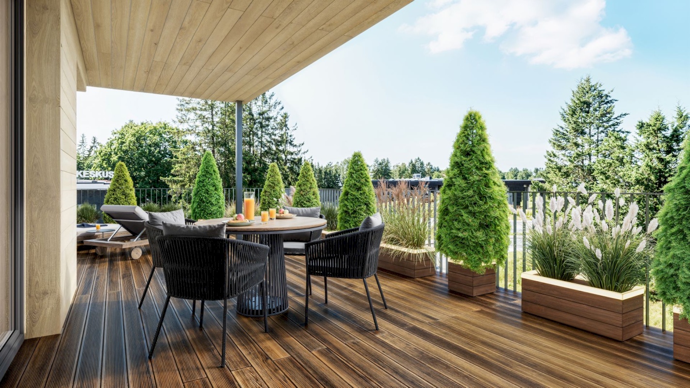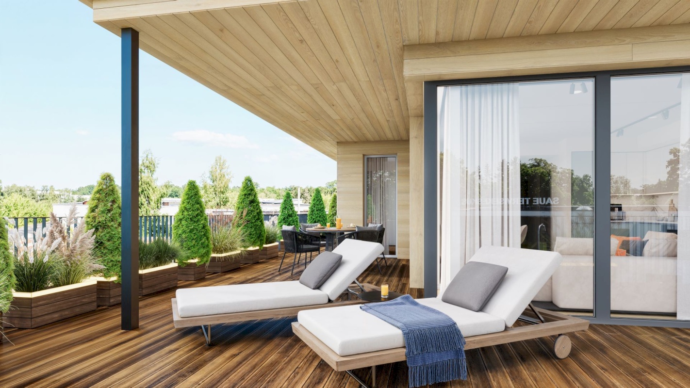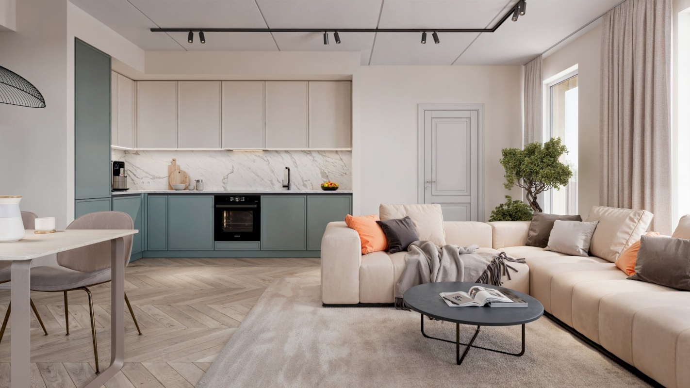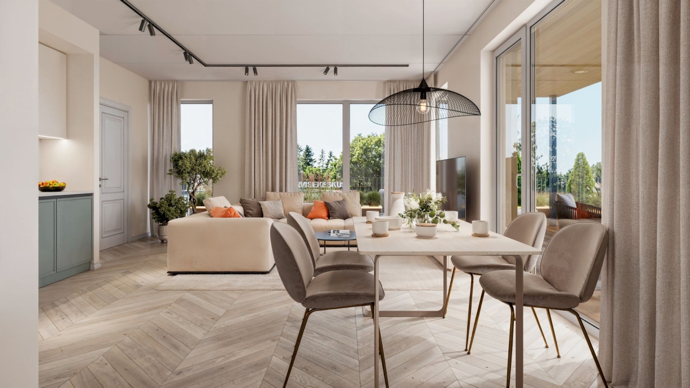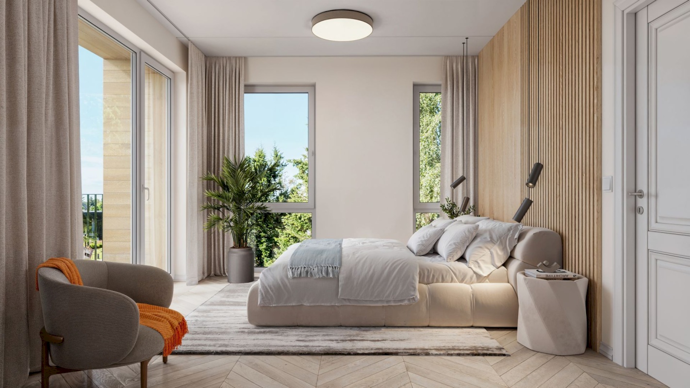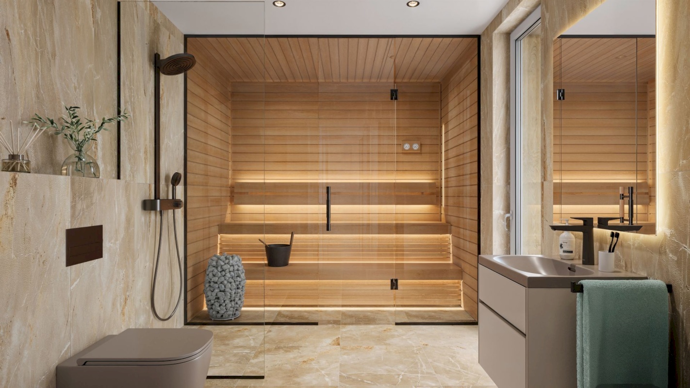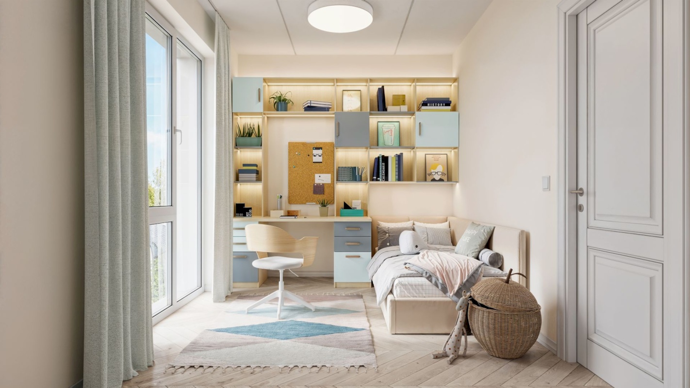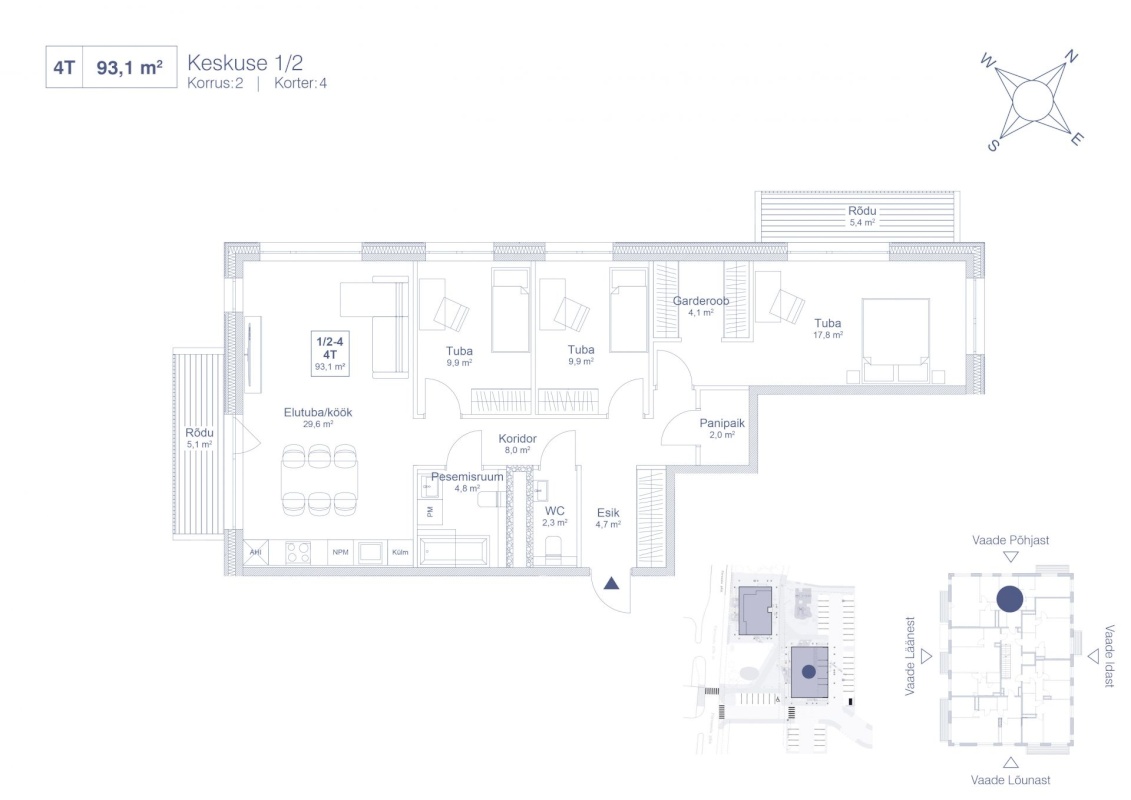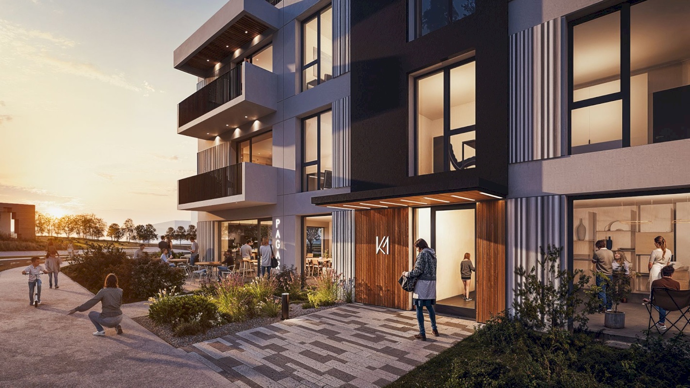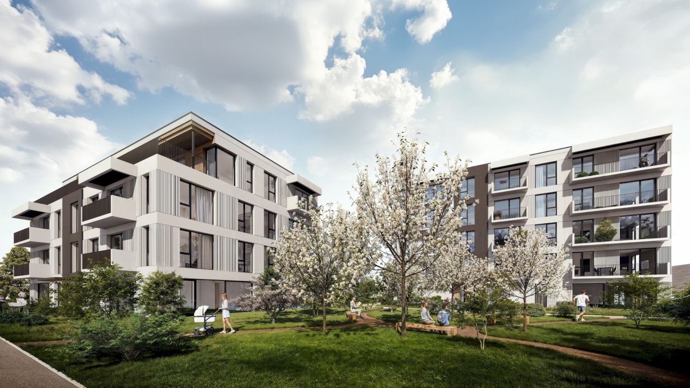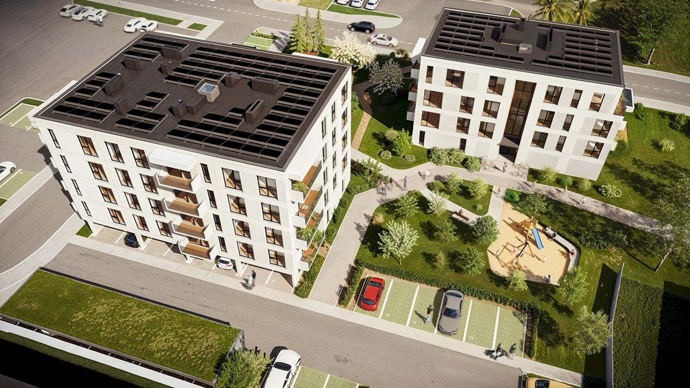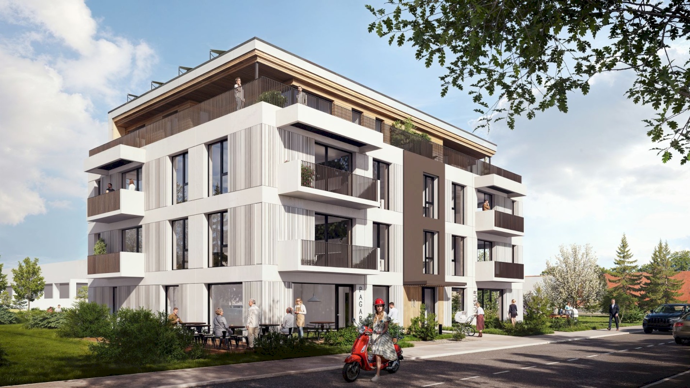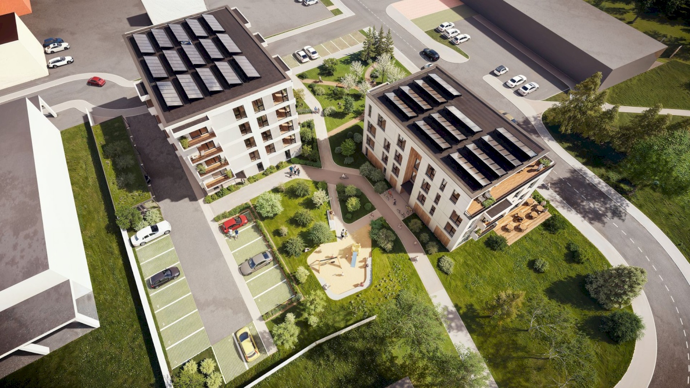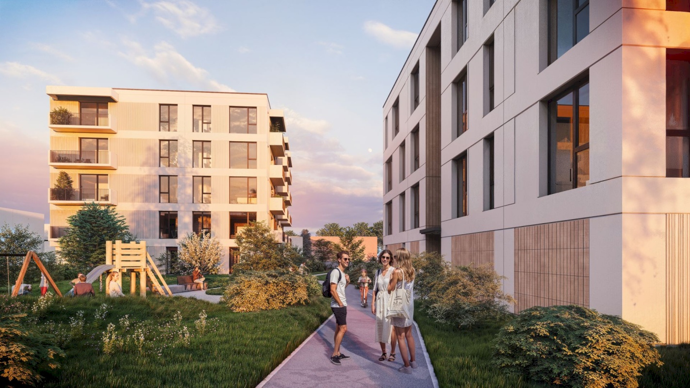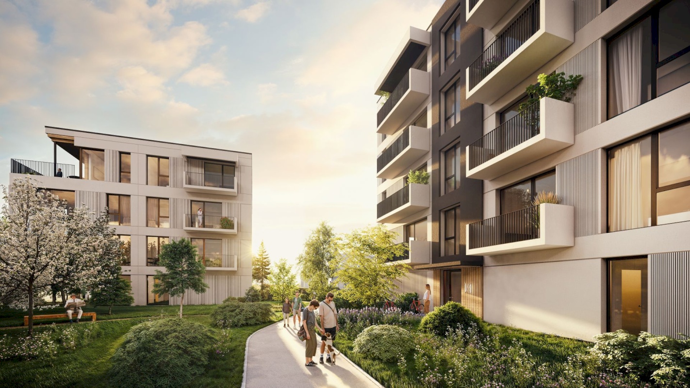4-Room Apartment for Sale in Saue Center, in an A-Energy Class Building Completed in 2025
This corner apartment on the 2nd floor of a 5-story building enjoys sunlight throughout the day. The apartment includes two balconies, measuring 5.1 m² and 5.4 m². The same layout is also available for:
Apartment No. 9 on the 3rd floor
Apartment No. 14 on the 4th floor
Apartment No. 19 on the 5th floor.
The apartment price includes interior finishing according to the agreed package and sanitary equipment. Additional costs include:
Storage unit on the 1st floor: €4000
Parking space in the courtyard: €6000, in a carport: €8000
Sauna (only in apartments prepared for a sauna): €6000
Cooling unit in the living room: €4000.
DEVELOPMENT OVERVIEW
In late 2025, two apartment buildings with commercial spaces and 31 homes will be completed in Saue Center, replacing the former industrial landscape. High-quality construction materials, individual apartment ventilation systems with heat recovery, and an A-energy class ensure a pleasant indoor climate and reasonable energy costs, while also providing favorable loan conditions from banks.
The Keskuse Kodud project is developed by KIN Kinnisvara and PSP Capital, designed by the renowned PIN Arhitektid, and built by Riser Ehitus, known for its extensive experience in residential construction.
Key features include:
2-4-room apartments ranging from 49.5 to 94.4 m²
Ground-floor commercial spaces with separate entrances
District heating-based underfloor heating, adjustable room by room
Each apartment has a balcony or terrace
Three beautiful interior finishing packages designed by interior architect Aet Sander
A storage unit for each apartment on the 1st floor
Most apartments have sauna potential
Elevator access for convenience across all age groups
Cooling standard in top-floor apartments, optional in others, with pre-installed readiness
32 private parking spaces and 18 public parking spaces ensure ample parking for residents and guests, with some spaces covered
Capability for installing electric vehicle chargers
Solar panels will be installed on the building rooftops.
Saue is a scenic, established living environment for those who appreciate the charm of a smaller city, safety, and a more relaxed pace of life. Kindergartens, schools, recreational trails, shops, restaurants, and all necessary amenities are within walking distance. The area also offers convenient cycling paths to nearby localities and a quick 30-minute train ride to Tallinn’s city center for work or leisure.
The development’s website will be available soon. In the meantime, please contact our agents for more information about Keskuse Kodud and the available apartments.




