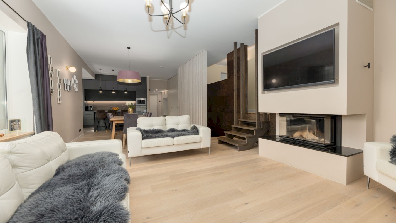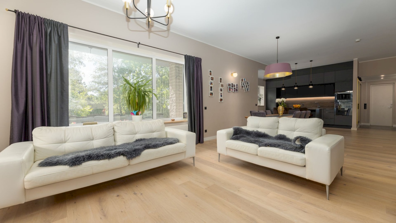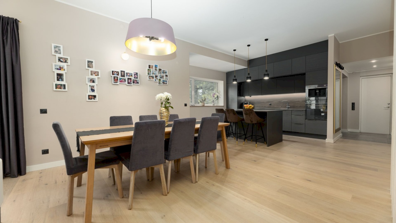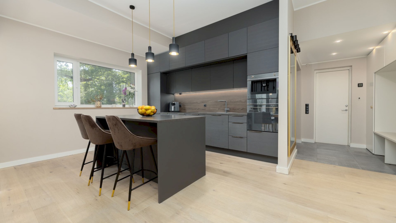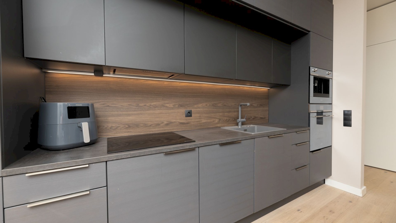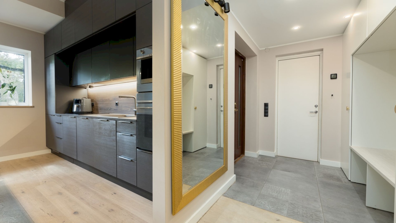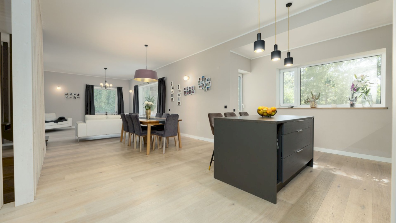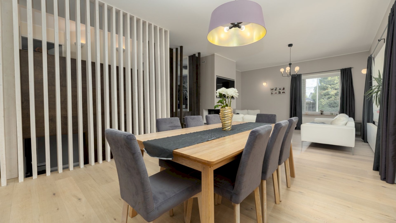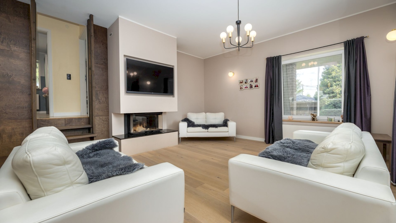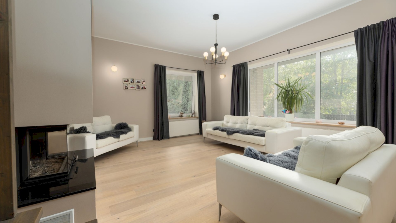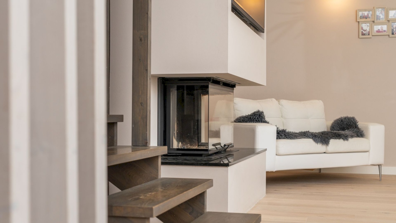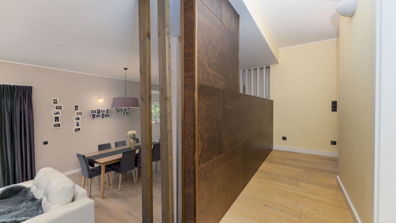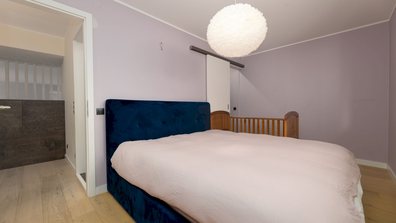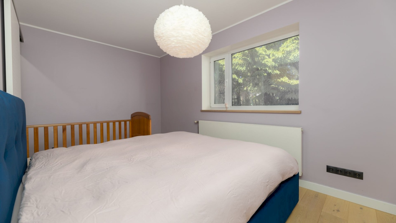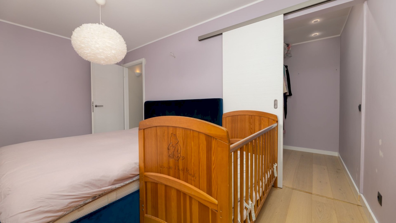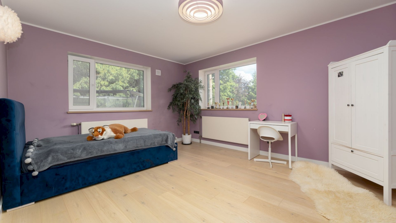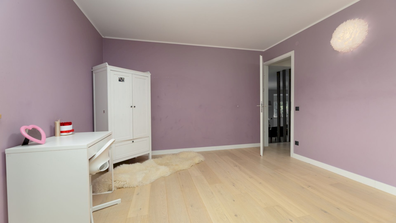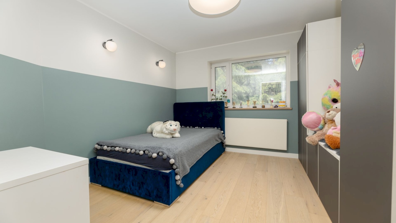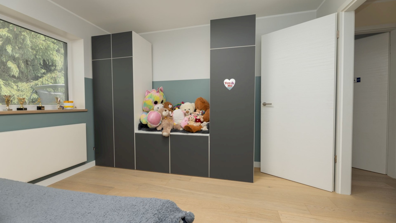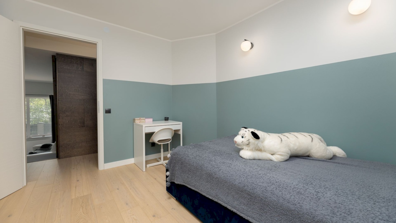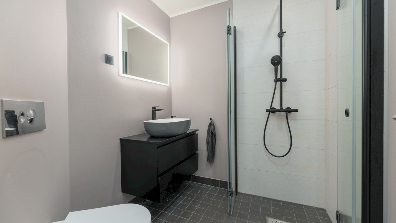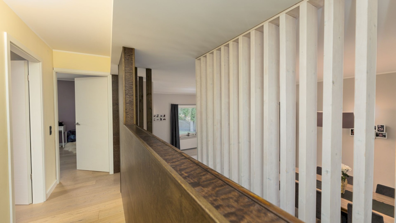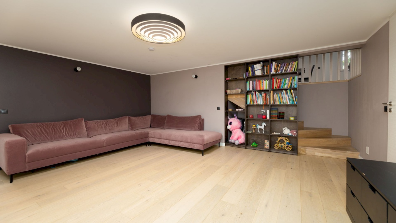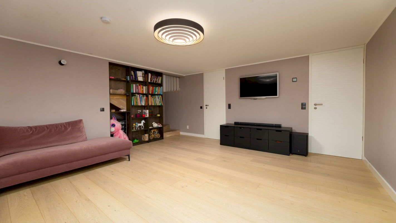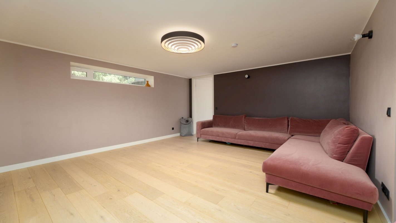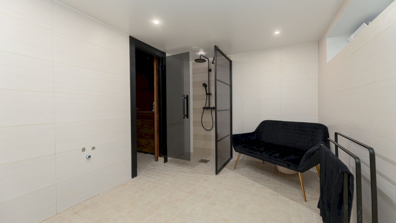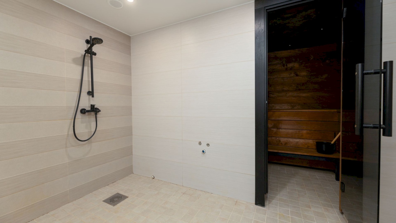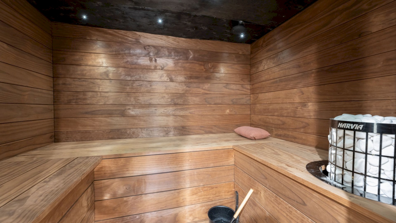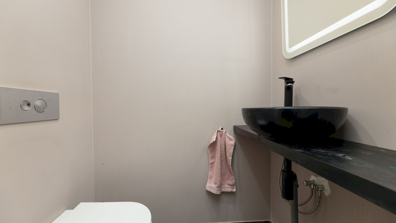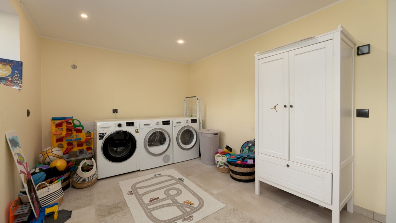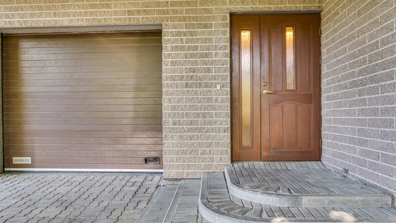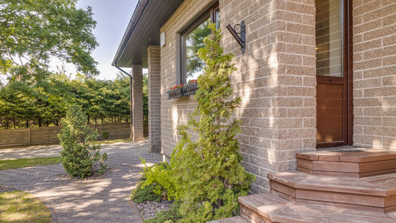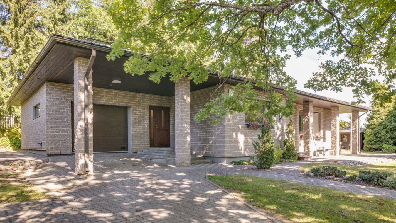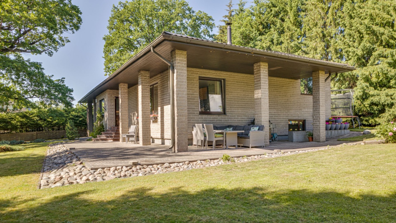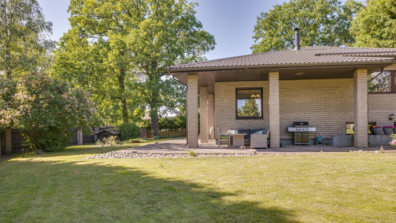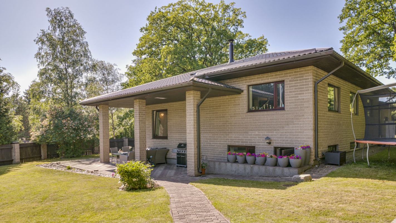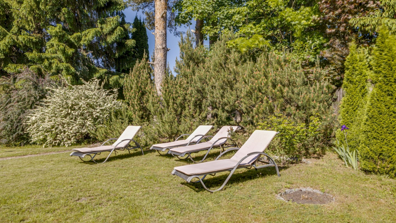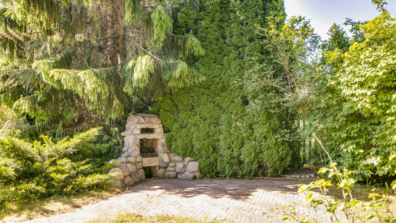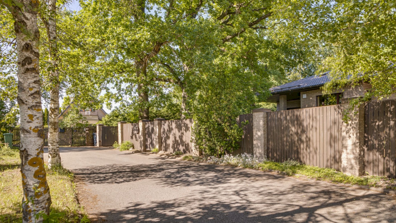Economical and Low-Cost Heating Home on Three Levels for Sale
HOUSE
The house is timeless on the outside and modern on the inside, fully renovated in 2023. Situated on varied terrain, this excellently located home spans three floors and levels, offering high 2.9 m ceilings in the living room and kitchen. The exterior façade and fence posts are made of quality Columbia stone. The foundation is built from Talot’s expanded clay concrete blocks and Lasbet’s hollow panels, with a Rannila profile sheet roof. Only high-quality building and finishing materials have been used. The floors are covered with German quality parquet, light natural oak, glued down. The living room features a glass fireplace.
The built area of the house is 236 m², the net area is 240 m², and the enclosed net area is 196.7 m² (interior space). The house has usage and building permits, with complete documentation/photos from the start of construction.
LAYOUT
Basement: Sauna complex, steam room (quality built-in Harvia stove), spacious shower room with two showers, relaxation room, utility room, and toilet. The utility room has direct access to the garden and terrace.
Ground Floor: Open kitchen and living room. Puustelli quality kitchen with appliances, including a built-in cappuccino/coffee machine.
Second Floor: 3 bedrooms and a bathroom with WC.
HEATING/COSTS
The house is heated by a new generation Bosch air-to-water heat pump. The living room, kitchen, hallway, and basement have underfloor water heating. Additionally, all rooms have water radiators. Heating costs are economical: about €125-150 in summer and €350-400 during the coldest winter period, including water consumption.
GARAGE
The house has a large garage (remotely operated garage door and gate). The hallway provides direct access to the garage.
PLOT
The landscaped plot features an outdoor fireplace, a small log house, a log doghouse, a flagpole, and a unique stone terrace around the house. The garden design was assisted by a landscape architect. A high arborvitae hedge provides privacy, and a tall spruce hedge separates from the neighbors. The plot has tall pines and spruces.
SURROUNDINGS
Nearby are bike paths and forest trails for sports (outdoor gyms and playgrounds). Rocca al Mare shopping center is 3.4 km away, Kakumäe beach is 2.6 km, Kakumäe Selver is about 1.5 km, and Haven Kakumäe marina is 2.4 km. The nearest bus stop is 300 m away.
Please note that not all rooms are shown in the photos. For a complete overview, feel free to contact me to schedule a visit!




