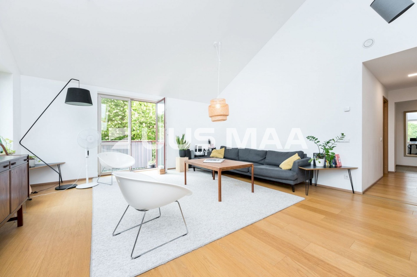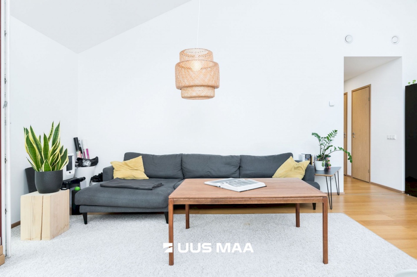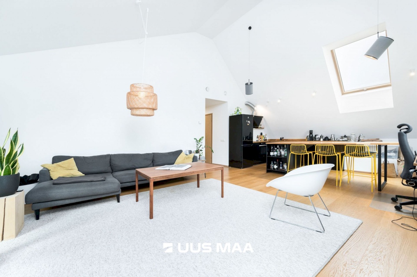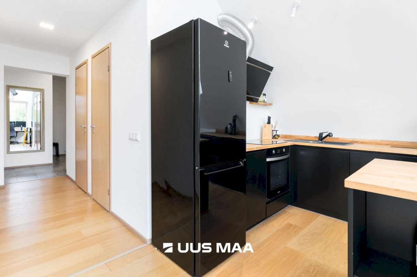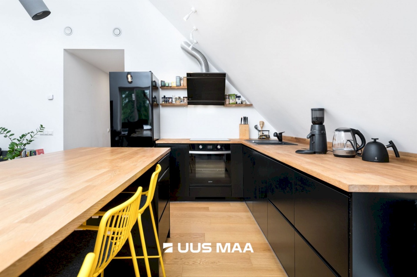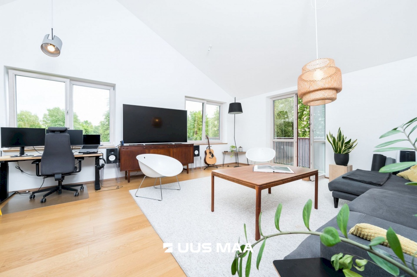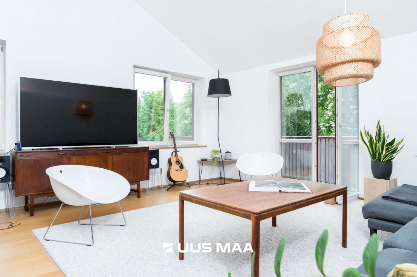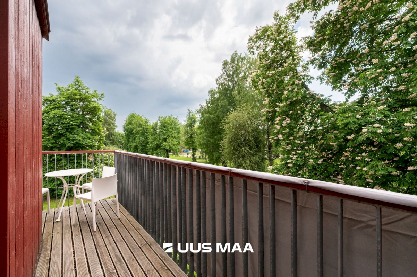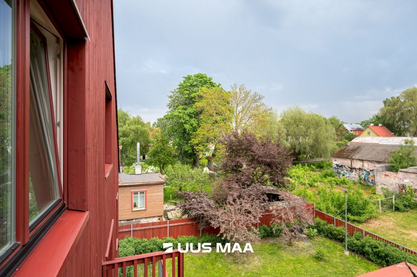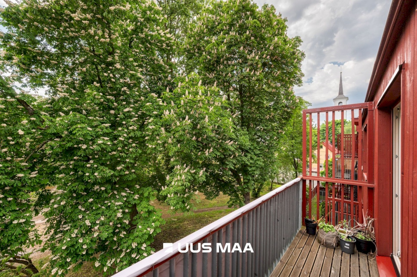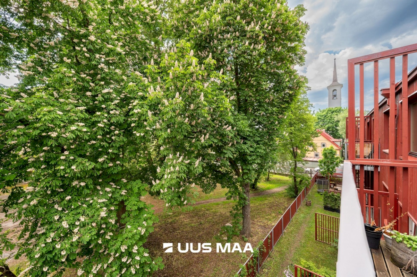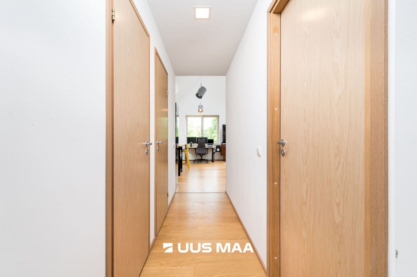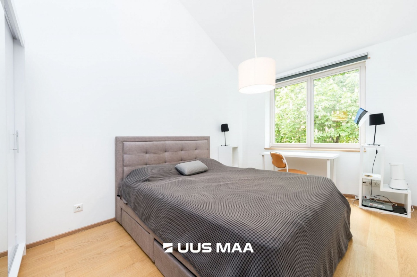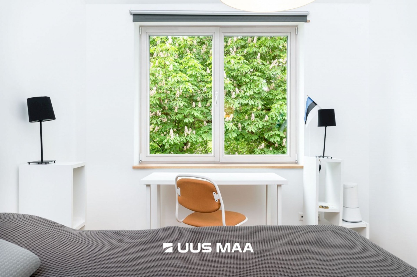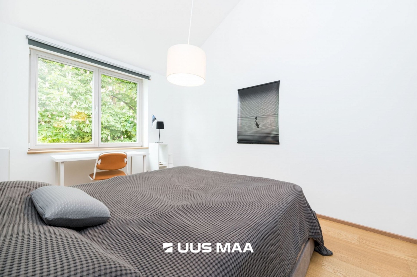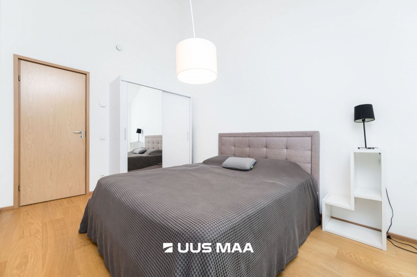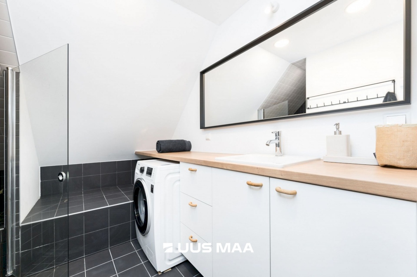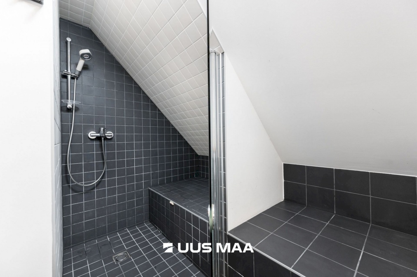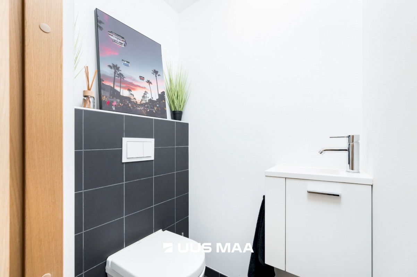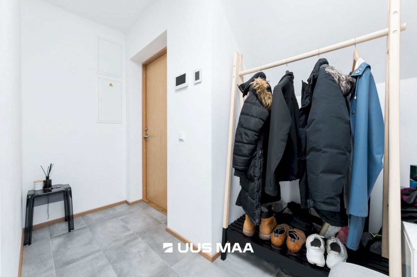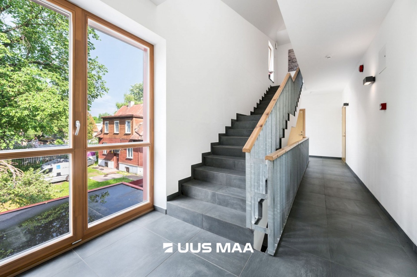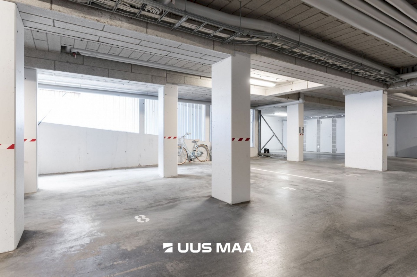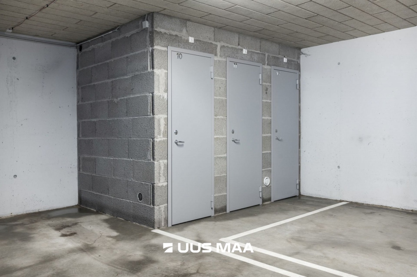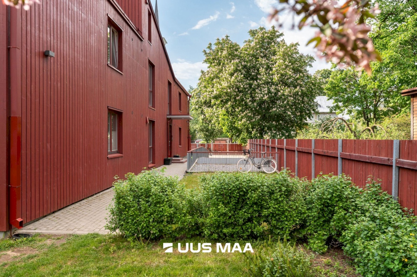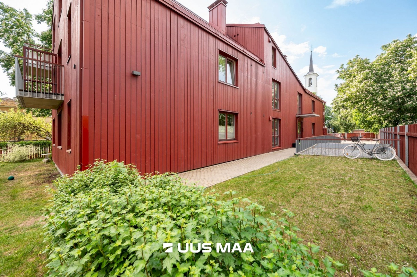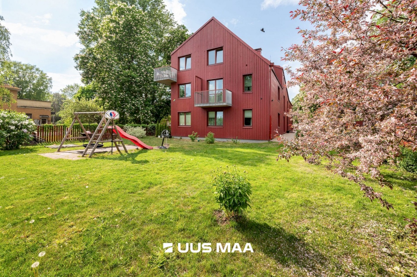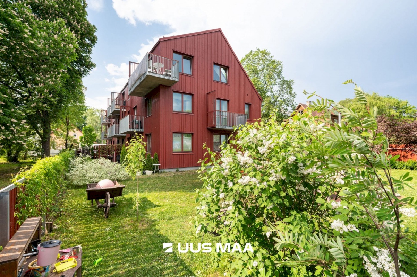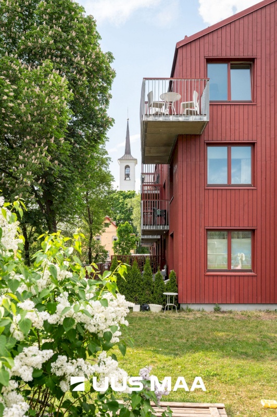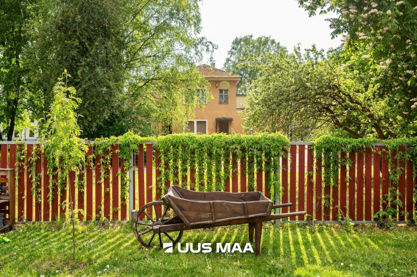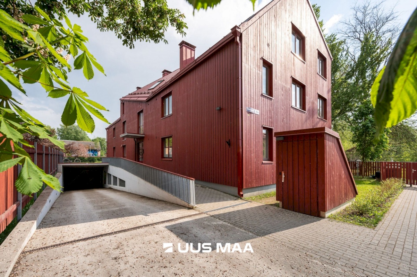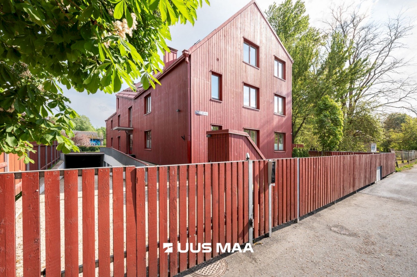Nestled within the esteemed Härjapea street in Põhja-Tallinn, this spacious 2-room apartment boasts remarkable features.
With ceilings soaring over five! meters in certain areas, the residence offers a sense of grandeur and openness.
Additionally, the layout presents the opportunity for conversion into a 3-room apartment, providing versatility to accommodate evolving needs.
Moreover, the living room spans around 40 square meters, providing ample space for relaxation and entertainment.
Offering panoramic views, the living room benefits from windows that face the East, South, and West, bathing the space in natural light throughout the day.
With its impressive dimensions, exceptional views, and potential for customization, this apartment presents a unique opportunity for discerning buyers.
The sales price of this apartment includes a dedicated parking space and a storage room located on the -1 floor of the building.
Situated on the third floor of a three-story stone building completed in 2020, the apartment spans 66.8 m², complemented by a sun-drenched 7.3 m² balcony.
Boasting an open-plan layout, this residence is adorned with tasteful finishes and stylish furniture, ensuring both aesthetic appeal and energy efficiency.
The living space encompasses a spacious living room with an open kitchen leading to the balcony, bedroom, a modern bathroom, a separate toilet, and a welcoming hall.
Part of the apartment features soaring ceilings, creating an airy, light-filled environment.
All windows offer pleasant, open views of the surrounding greenery and also facing the courtyard.
The floors are covered with natural oak parquet, while the bathroom and hall are covered with tiles.
The windows are triple-glazed with wood frames, enhancing both insulation and tranquility.
The building is equipped with local gas heating with underfloor systems, allowing individual room adjustments for personalized comfort.
Further energy efficiency is achieved through an apartment-specific forced ventilation system with heat recovery.
The kitchen is fully equipped with all appliances, including an oven, stove, hob, fridge, and dishwasher, ensuring convenience and modern functionality.
The apartment is in good condition and available for purchase furnished.
The building holds a “B” energy label, indicating high energy efficiency, with very reasonable utility costs (detailed information available upon request).
The enclosed courtyard offers abundant greenery and a dedicated playground, ideal for families.
This residence ensures a private and serene living experience, with only 11 apartments in the building and a community of friendly and considerate neighbors.
The building is managed by an active housing association, maintaining a well-kept and harmonious environment.
Pelgulinn is a fascinating, peaceful and balanced living environment, where history, architectural heritage and a pleasant residential lifestyle meet.
The building is located in a logistically excellent yet quiet location where everything you need for life is within walking distance or close by.
Telliskivi Creative City with the Balti Jaama market, cafés, small shops and all the entertainment is a short walk from the house.
Various grocery stores (Kolde pst Selver, Selver ABC, Rimi), eateries – the very popular Kaja Pizza and Ristikheina café, various schools, kindergartens, etc. are nearby.
The Old Town, the Vana-Kalamaja promenade and Stroomi beach on the other side of the street are also within walking distance.
For sports enthusiasts and people with an active lifestyle, the new Sõle sports centre and the illuminated cycle path with a 2.5 km long beach promenade connecting Stroomi beach are nearby, in addition to the Baltic Station Myfitness.
A little further on, you will find the rapidly developing Põhjala quarter with its food outlets, small boutiques and entertainment.
There are public transport stops in the immediate vicinity of the house, providing fast connections to all parts of the city.
The city centre is about 8 minutes away by car.
This apartment offers a great opportunity to live in a vibrant, yet tranquil area with all essential amenities close by. It’s perfect for those who value high ceilings, spacious living, and beautiful views of greenery.
A visit is highly recommended to appreciate all it has to offer!




