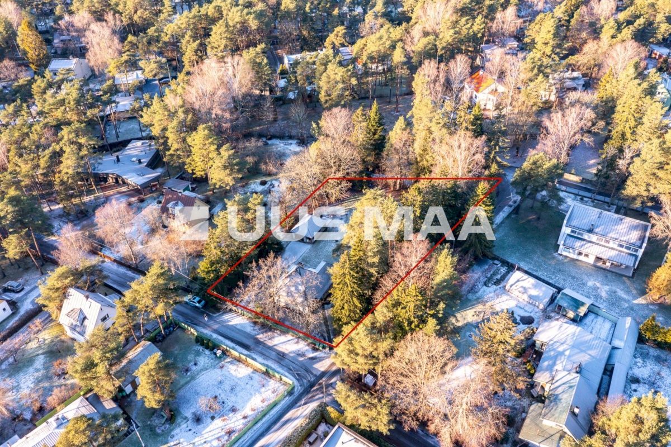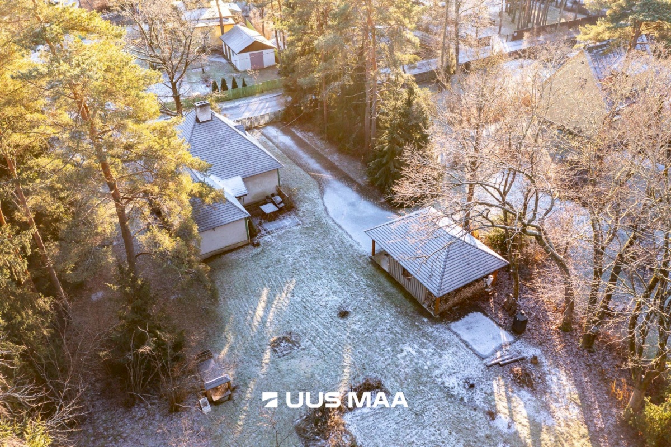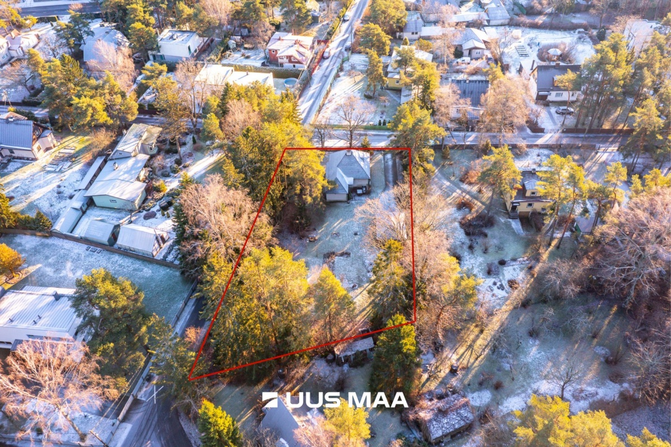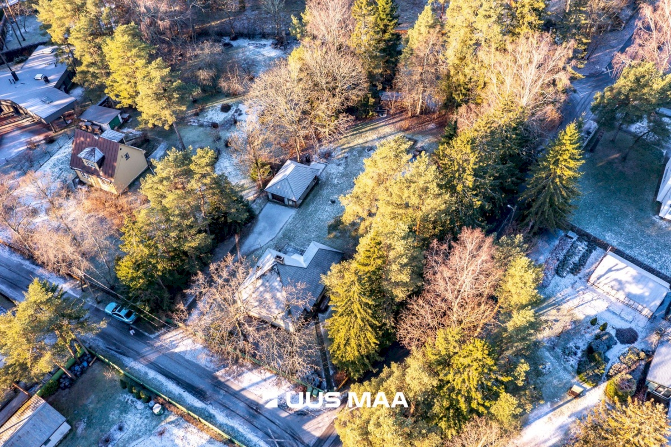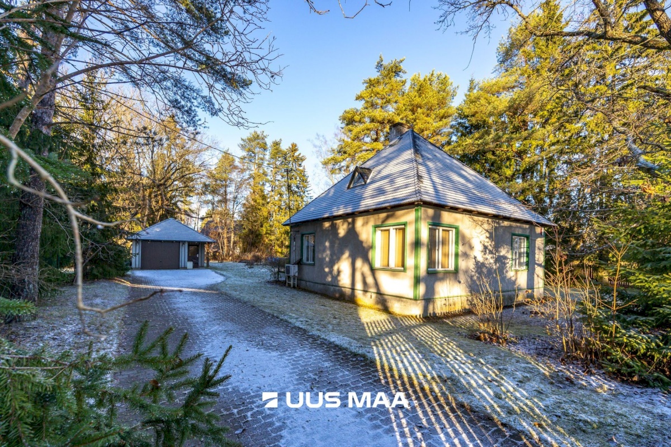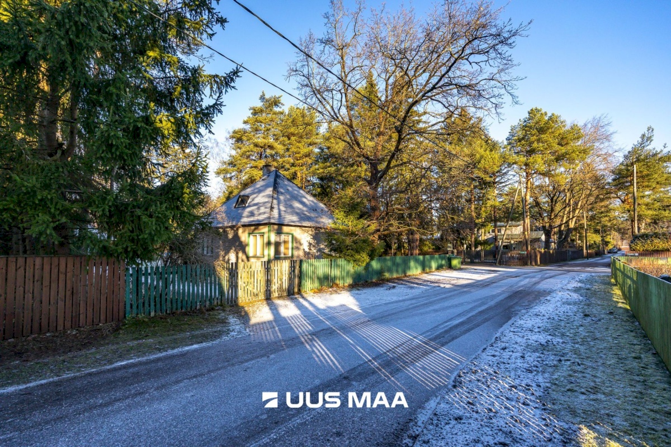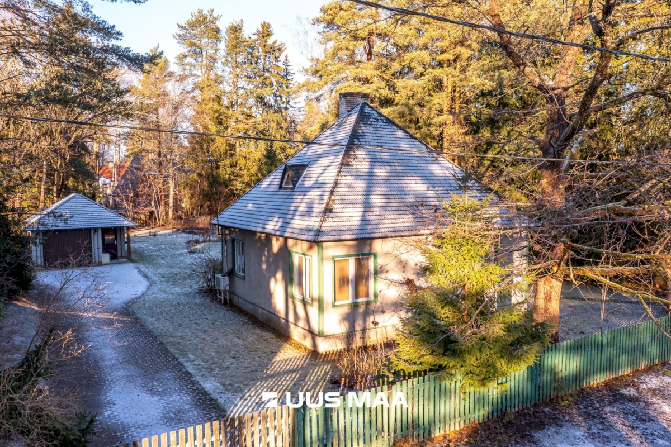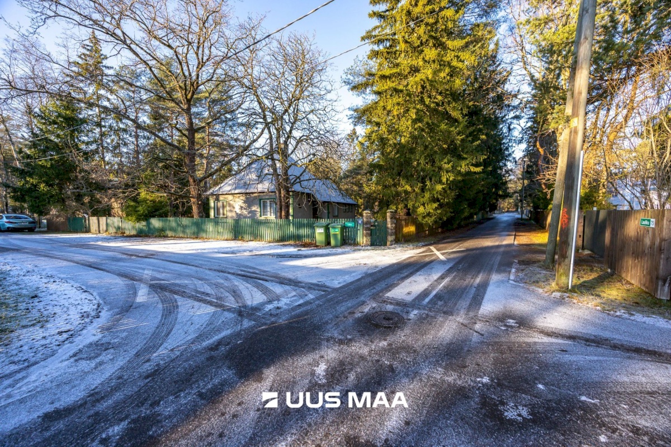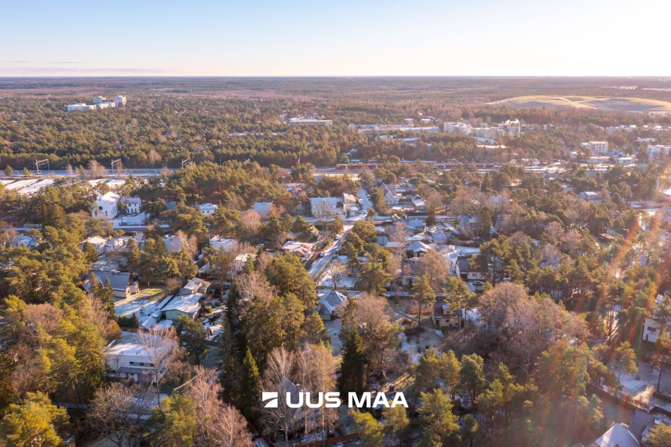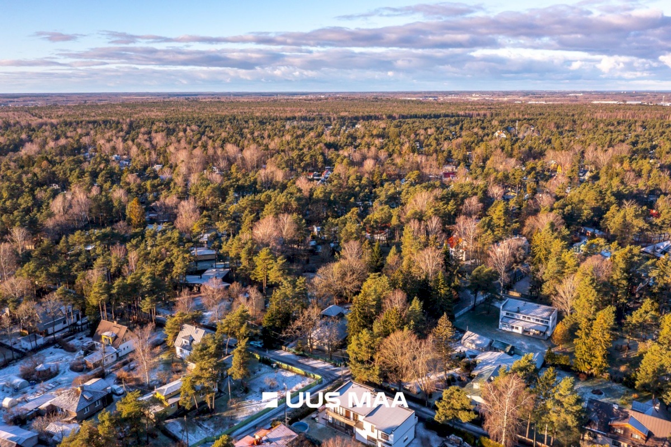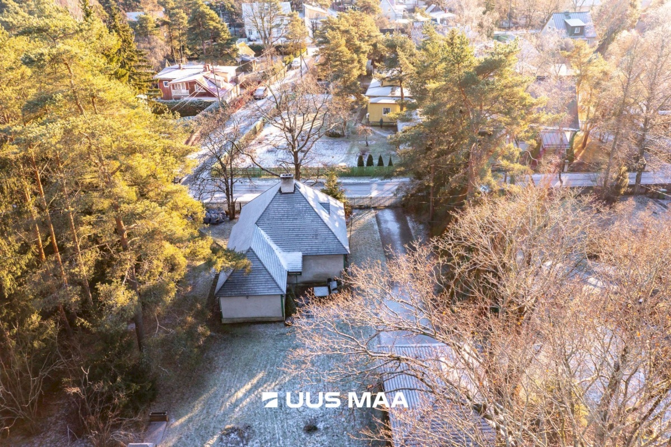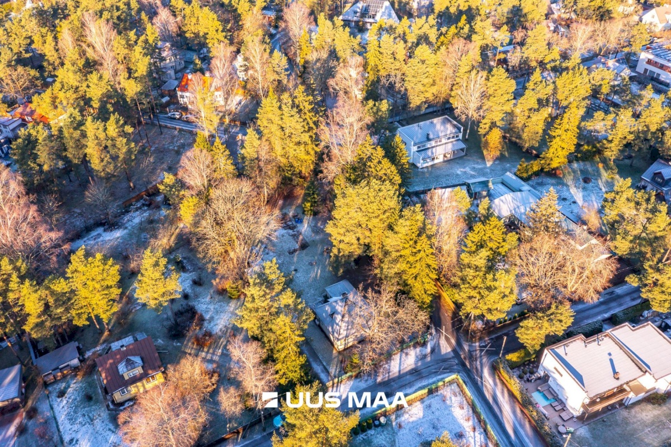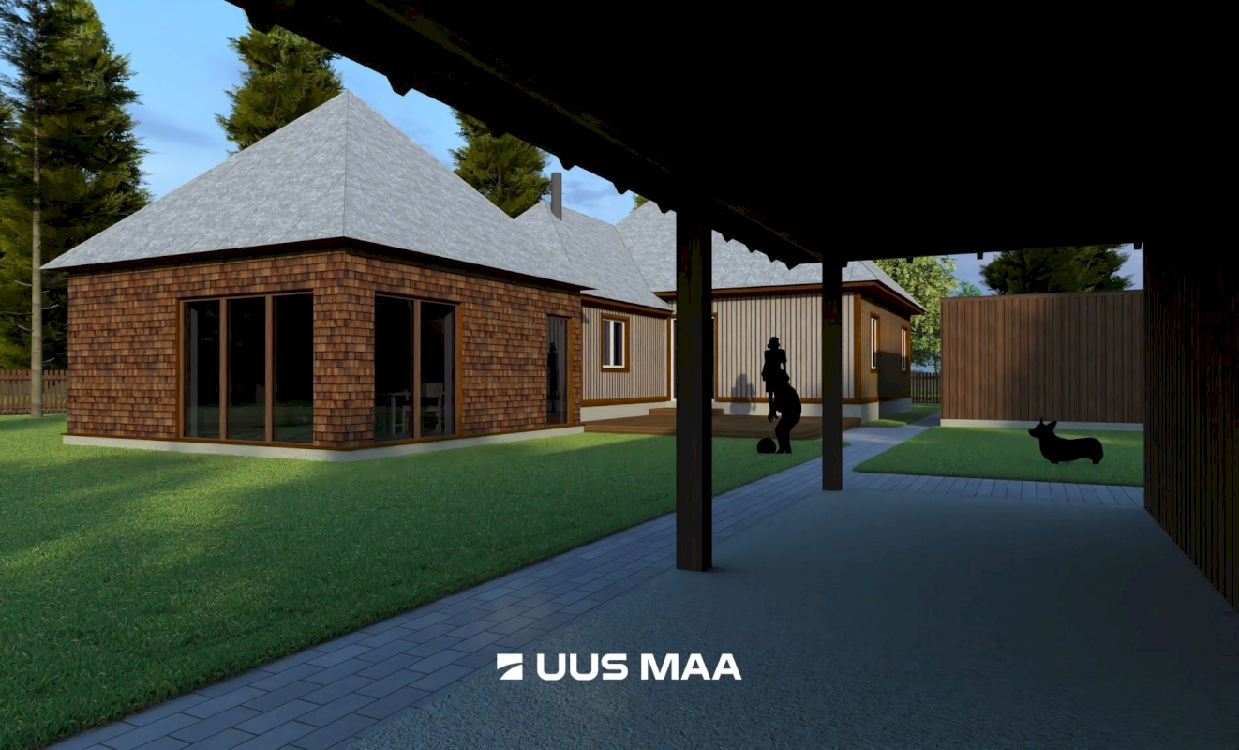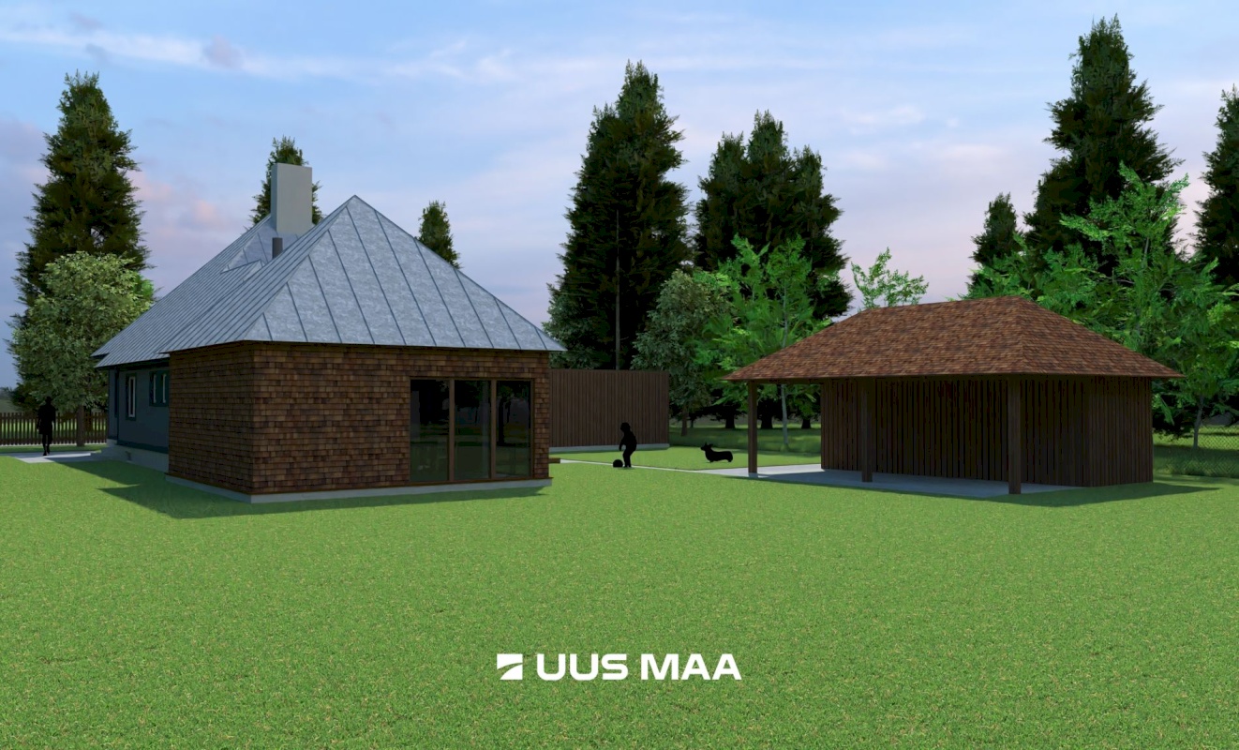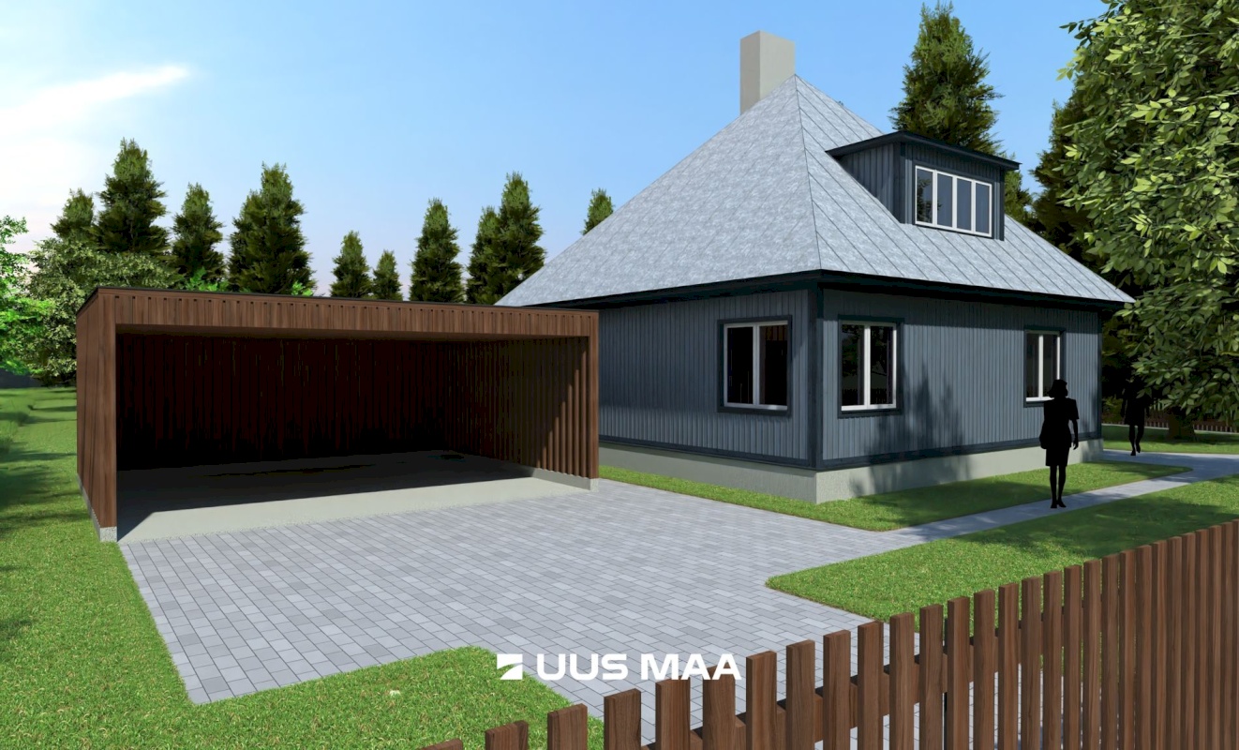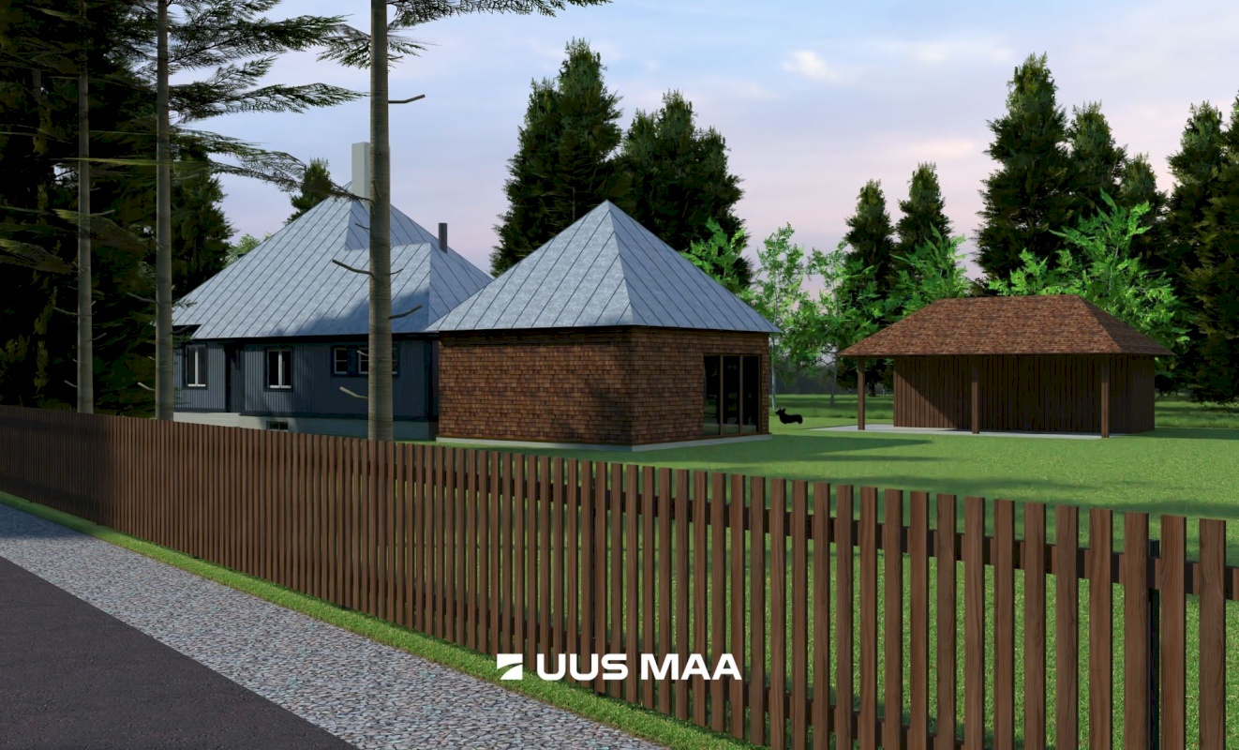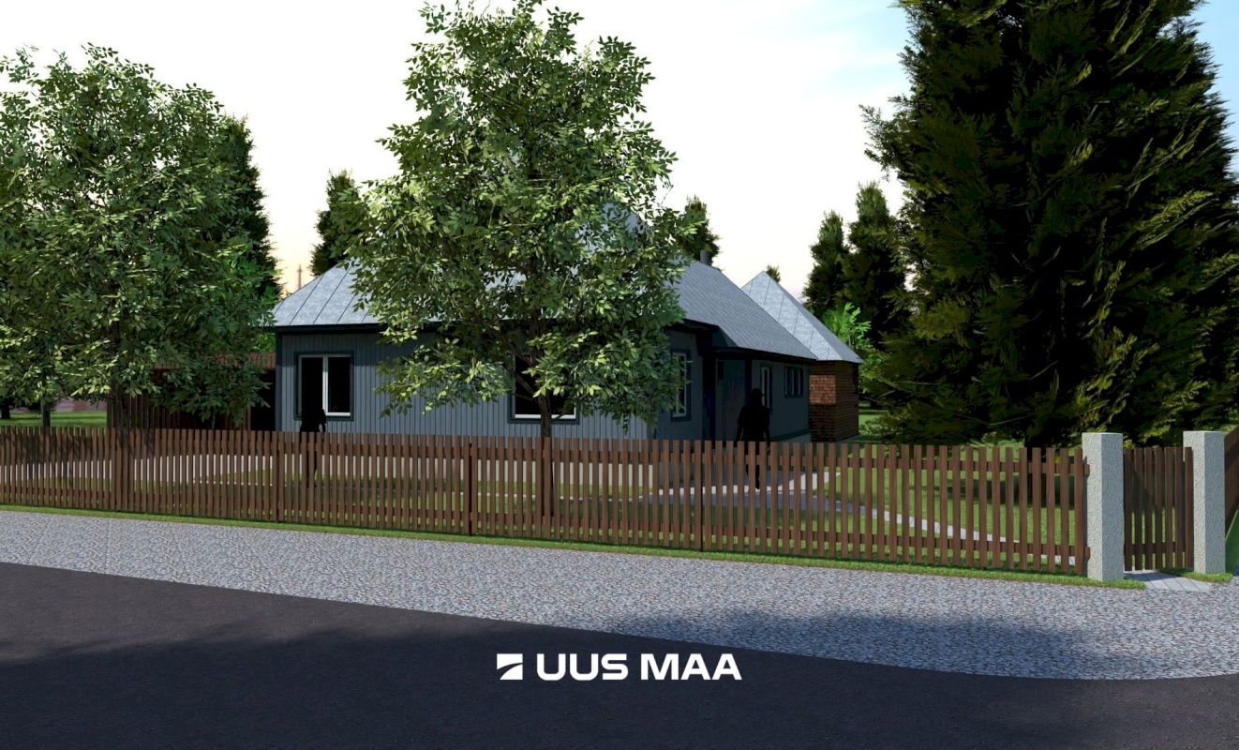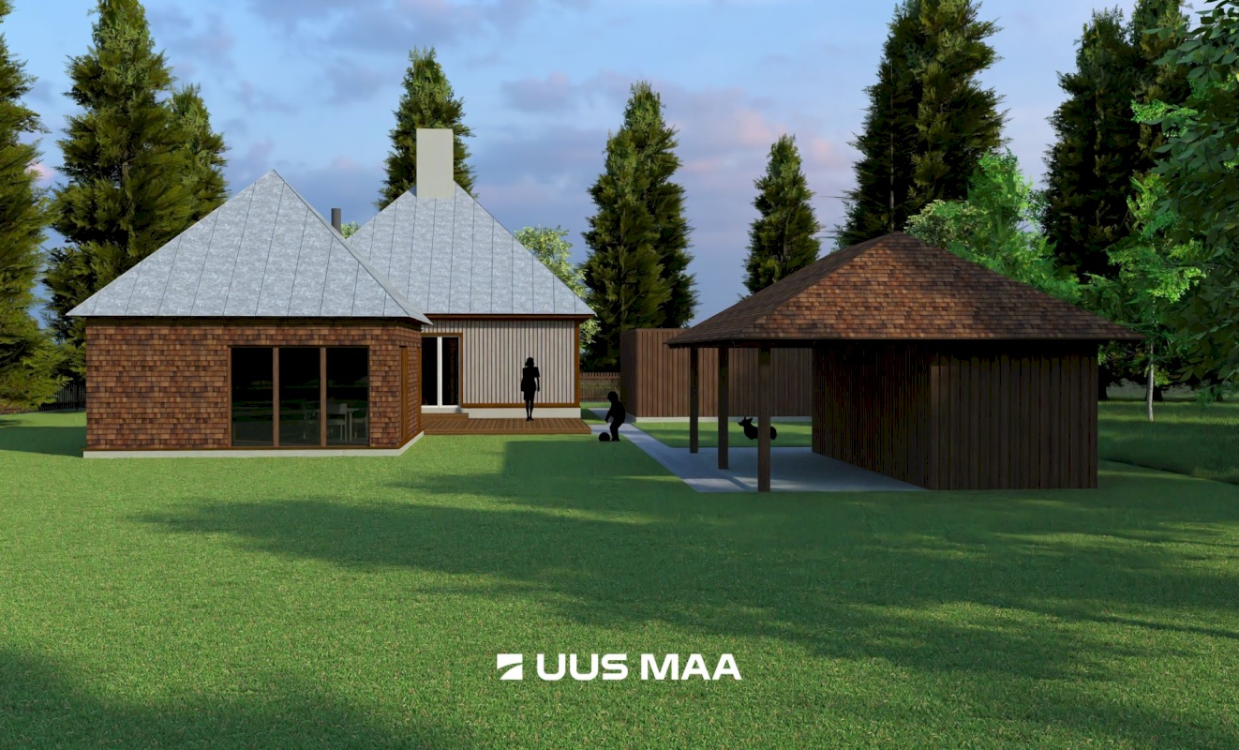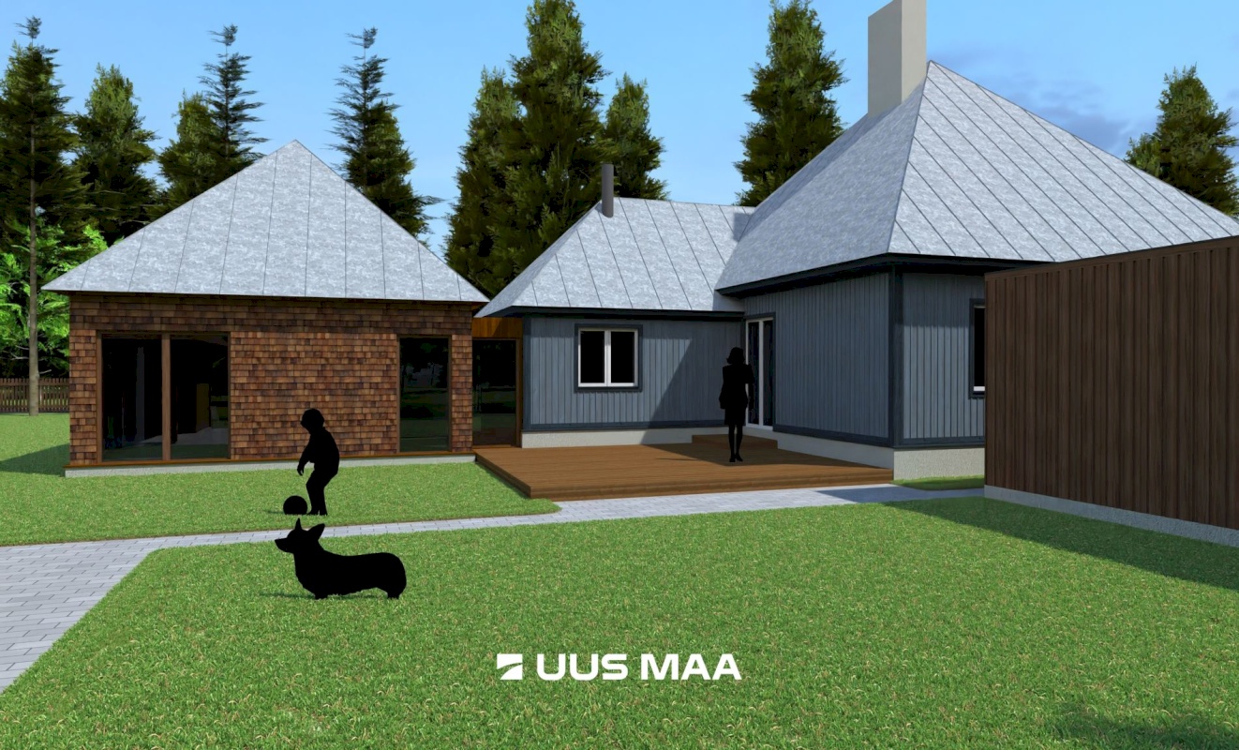A rare opportunity has become available in one of Tallinn’s most desirable areas – Läike Street in Nõmme, where historic architecture meets modern possibilities. This exclusive property is a unique standalone parcel, with architectural value created by the respected Edgar Velbri. A renovation and extension project has already been prepared, including sketches and preliminary designs, all approved by the local authorities (LOV).
THE PLOT
A uniquely large plot – 1,893 m² – in the heart of Nõmme. It holds outstanding potential for a modern residence or an elegant villa-style home.
The spacious and naturally bright plot offers excellent privacy thanks to tall greenery located along the borders. A registered well is present, as well as an auxiliary building that has been extended into a garage (the extension requires legalisation). The extension has been designed in harmony with the style of the main house – a timber-clad building with a hipped roof. Access to the garage is via stone paving and an electric sliding gate.
A significant advantage of the property is its two separate access points – it borders both Läike and Lauliku Streets, with gated entry from each side.
This is a fully established residential area, meaning no unexpected apartment buildings will appear nearby – a valuable safeguard for future property value.
THE HOUSE
The home was designed by renowned architect Edgar Velbri, whose work has helped shape the character of Nõmme. The historical wooden shingle hipped roof has been fully restored. The house has been heated even during winter months but does require comprehensive renovation and modernisation. A basement level is also present.
According to Nõmme’s master plan, the property is classified as a valuable individual object – not located within a heritage protection zone, yet still subject to certain construction restrictions. Despite this, a complete renovation and extension project has been prepared, including:
• Main house footprint: 127.3 m²
• Carport footprint: 36.4 m²
• Outdoor kitchen footprint: 35.0 m²
• Above-ground floors: 2
• Basement floors: 1
• Main house net internal area: 147.5 m²
• Main house gross internal area: 151.0 m²
• Proposed volume increase: 31%
Sketches for the planned renovation can be found at the end of the listing and will be handed over to the new owner if desired. In addition, the following work and documentation have already been completed:
• Structural engineering project for reconstruction of the single-family house
• Preliminary design for external water and sewage systems
• Heating and ventilation preliminary design
• Low-current installation preliminary design (planned 3-phase, 20A)
• Structural audit
The full project documentation and all completed work are available for prior review.
UTILITIES
Heating is provided by a wood-burning stove and a fireplace. The stove has been serviced and fitted with new tiles. An air-to-air heat pump is also installed (not yet legalised). Water and sewage connections are centralised. Electricity connection (16A) is in place, and a fibre-optic cable supplies fast and stable internet access.
PARKING
Parking is available within the gated courtyard. The new project design also includes a covered carport for two vehicles. Guests may conveniently park on the street in front of the house, where parking is free.
LOCATION
This spacious property is located in one of Nõmme’s most beautiful neighbourhoods – a green, peaceful, and close-knit community. Nearby bus and train stops, just a few hundred metres away, ensure quick access to the city centre and other districts. A short distance away are grocery stores, fuel stations, pharmacies, a family doctor’s centre, a library, kindergartens, schools, cafés, playgrounds, sports areas, light-traffic paths, forest trails, and more.
You are warmly welcome to explore this exceptional property in Nõmme and experience firsthand the uniqueness of its location.




