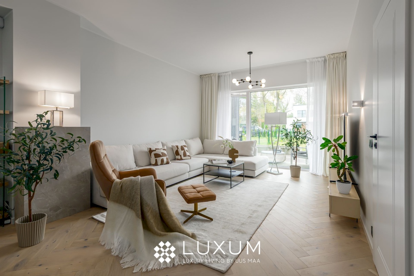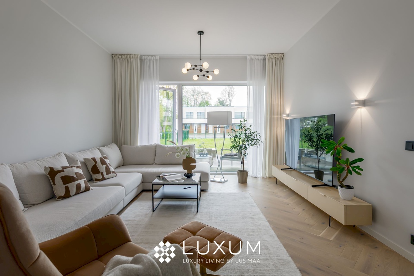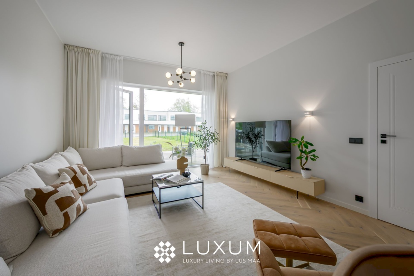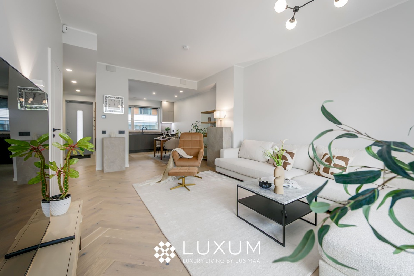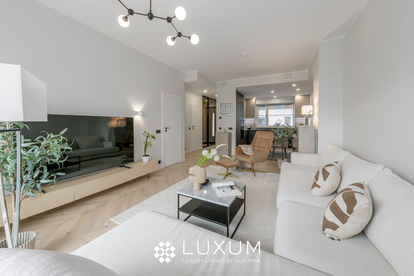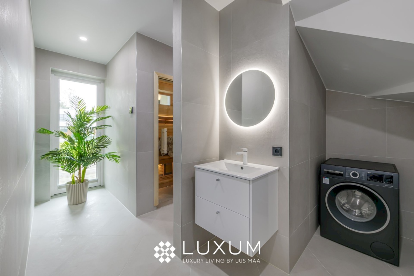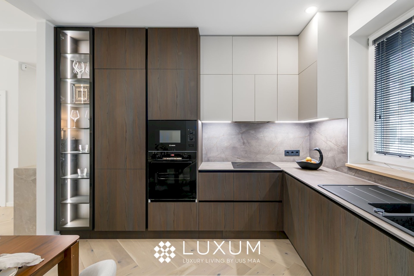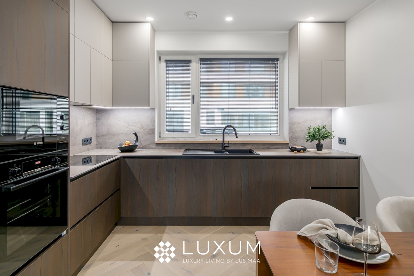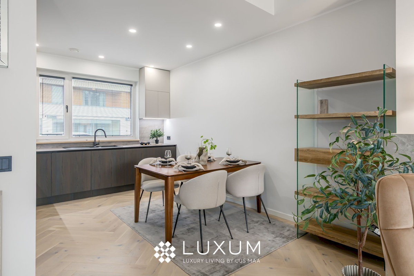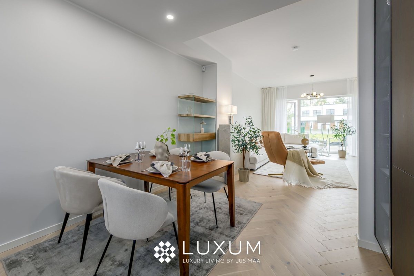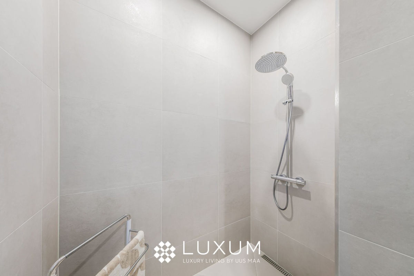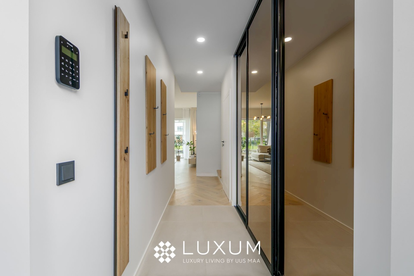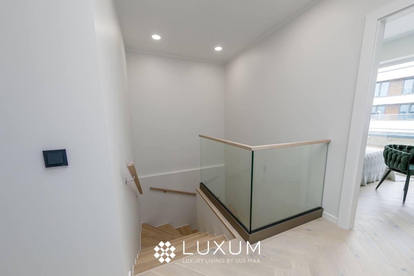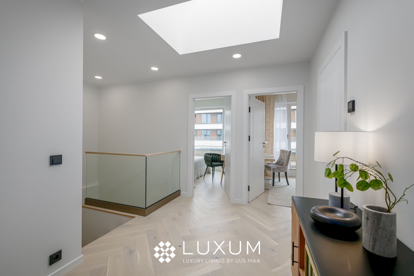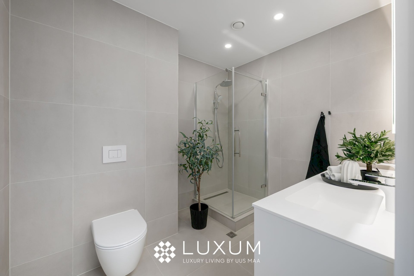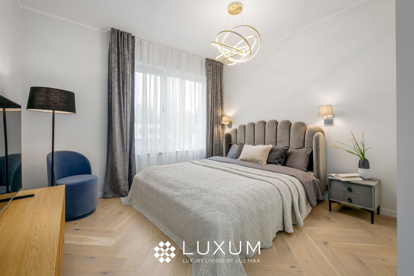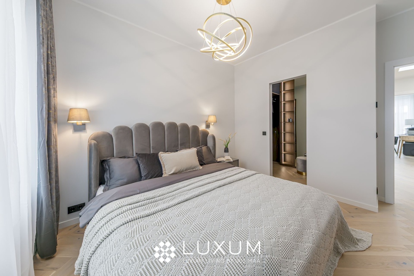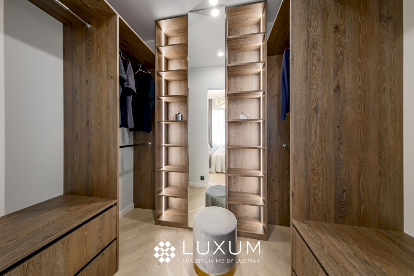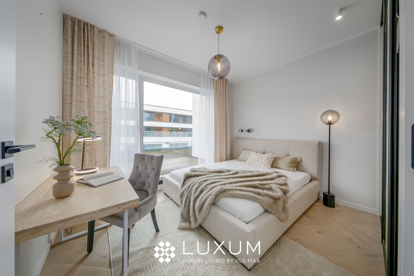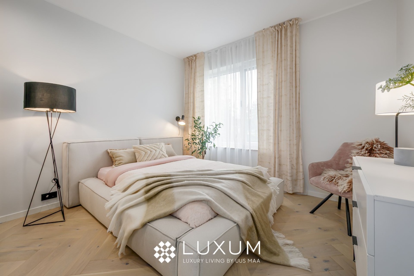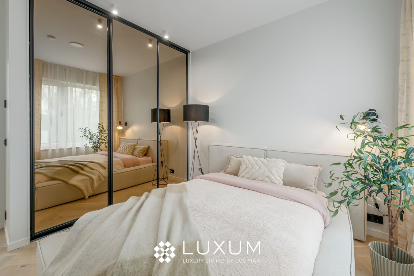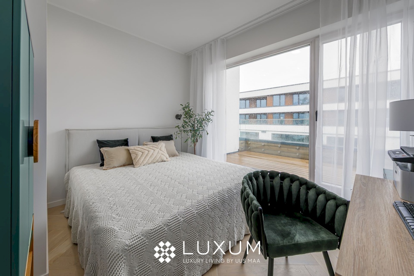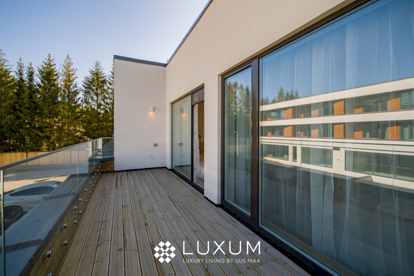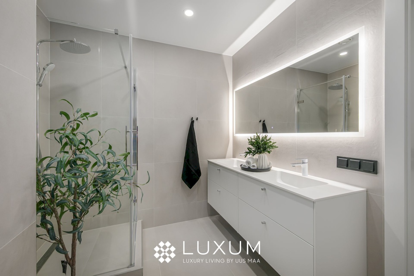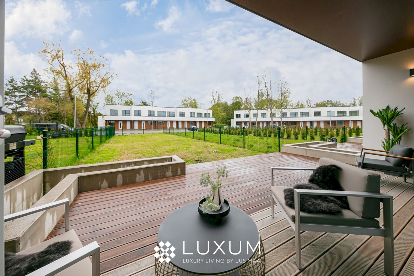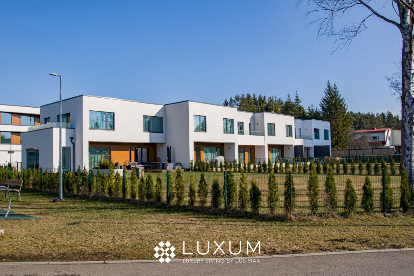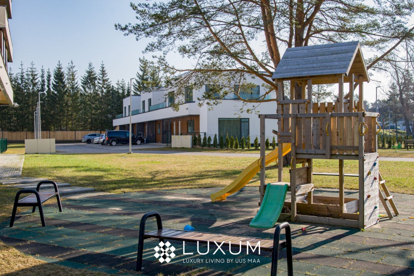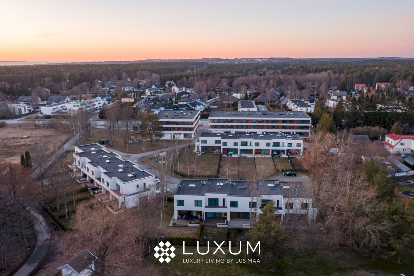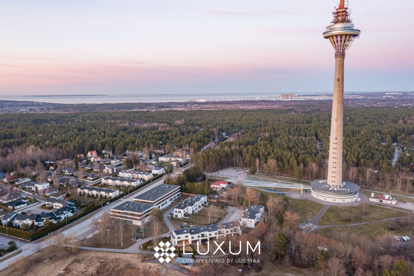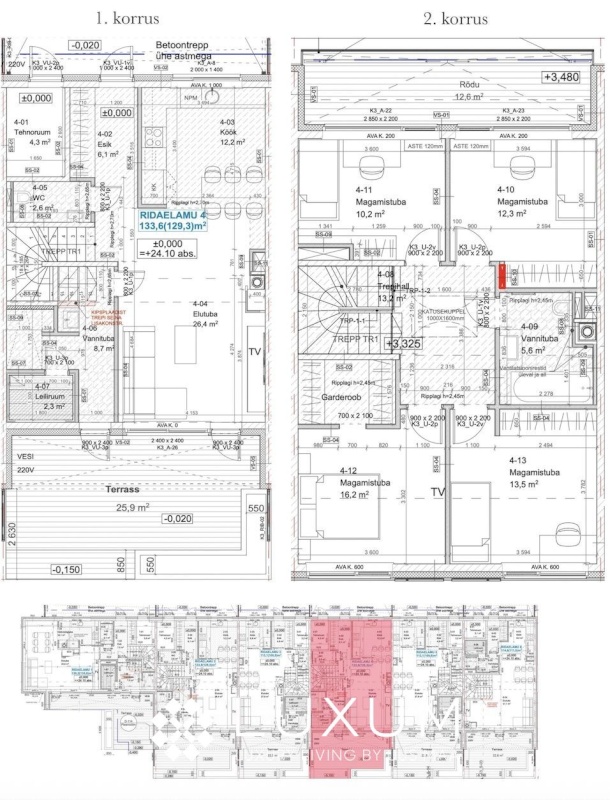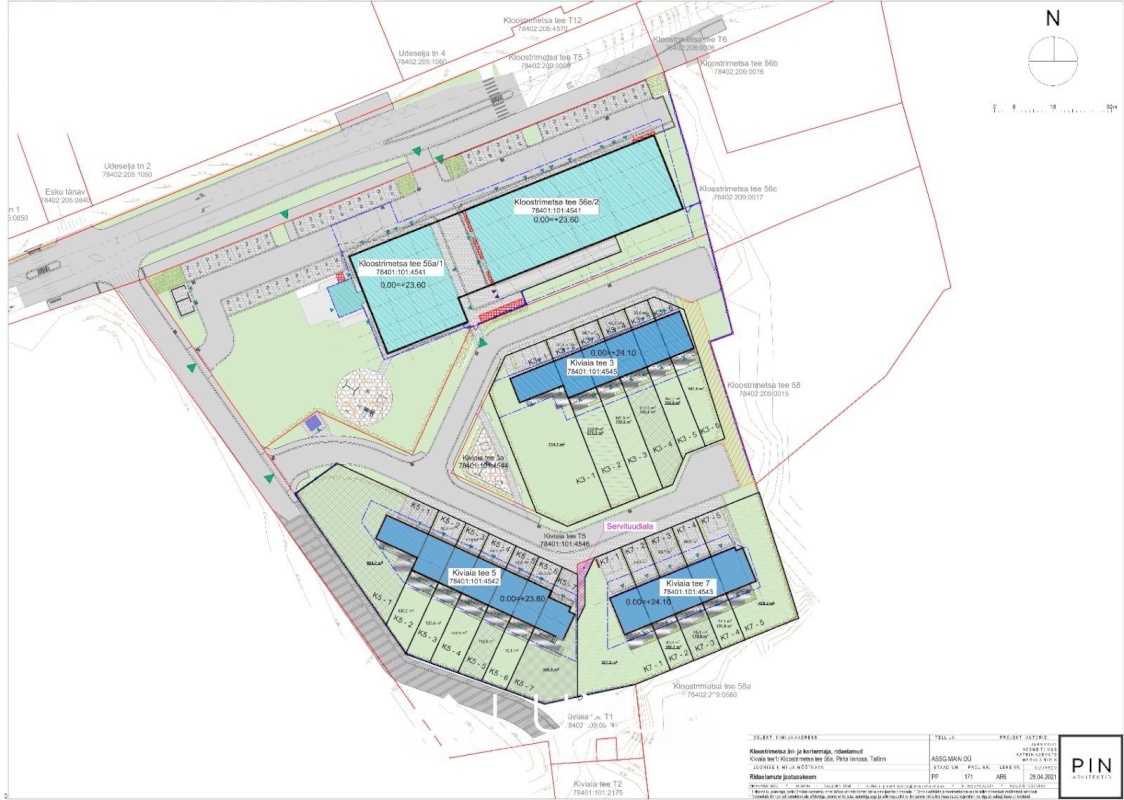A Home Offering Space, High-Quality Finishes, and an Exceptional Location
Nestled in the greenery of Kloostrimetsa, between the iconic Tallinn TV Tower and the Botanical Garden, lies a modern terraced house with elegant architecture and thoughtful design.
This home offers everything needed for a comfortable and enjoyable life – a spacious living room with a high-quality kitchen and dining area, a sauna, four bedrooms on the second floor, two bathrooms, a large private garden, and a sunny terrace.
The home is practically new and has been used very minimally.
LAYOUT
The total interior area is 133.6 m², with an additional 25.9 m² terrace and a 12.6 m² balcony on the second floor, totaling 172.1 m².
FirstFloor
The 1st floor features a welcoming entrance with a built-in wardrobe, a bright and open living room connected to the kitchen and dining area. From the living room, you can access the rear terrace – perfect for relaxing summer evenings with family and friends.
There is also a sauna, a shower room, a guest toilet, and a spacious technical room/storage area.
Second Floor
The second floor includes four bedrooms, each with high-quality built-in wardrobes. The master bedroom features a separate walk-in closet. There is a large glazed balcony and a spacious bathroom. High ceilings and large windows fill the rooms with natural light.
INTERIOR FINISHES
The home is finished with premium materials in soft, light tones that enhance the spaciousness and brightness throughout:
– Painted walls and ceilings
– Natural oak herringbone parquet flooring with solid wood baseboards
– High-quality soundproof interior doors with magnetic locks
– Solid monolithic concrete staircase
– Solid wood stair treads and window sills
– Triple-glazed wood-aluminum windows ensuring excellent sound and thermal insulation
– VELUX roof window for additional natural light
– Balteco bathroom cabinets and high-quality sanitary fittings
– Stylish new designer furniture and decorative elements
All built-in furniture, appliances, window coverings, and lighting fixtures remain with the home. Other furniture is negotiable.
The kitchen is equipped with high-quality appliances and plenty of cabinet space, making it a practical and enjoyable place to cook.
TECHNOLOGY & COMFORT
The house features energy-efficient solutions, including:
Mechanical ventilation system with heat recovery,water-based underfloor heating divided into zones, individually controlled via digital thermostats in each room. Viessmann gas boiler – a leading German brand.
Smart home system allowing control of heating and security via smartphone. Energy-saving LED lighting throughout
Monthly utility costs range between €80 and €170
PARKING & LAND
Designated parking is available in front of the house. The private yard (213.6 m²) is allocated under exclusive use rights.
NEIGHBORHOOD
This is the perfect home for those who value nature, peace, and security – without compromising on convenience. The city center is just a 15-minute drive away. Merivälja School and Naba Kindergarten are nearby. Also close are Pirita Beach, various restaurants, MyFitness gym, grocery stores, and scenic health trails in Kloostrimetsa. Public transport connections to the city are excellent, with the nearest bus stop just 100 meters away.
Call me today to schedule a private tour of your future home!
Kerttu Ämarik
+372 5348 3442
kerttu.amarik@luxum.ee
LUXUM specializes in the sale of Estonia’s most exclusive and unique properties. With over 30 years of experience, luxury real estate experts, an extensive network, and real-time market knowledge, we can help you find the perfect buyer – or your dream home. Whether buying, selling, or renting premium-class real estate, feel free to contact me!




