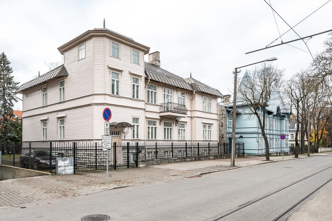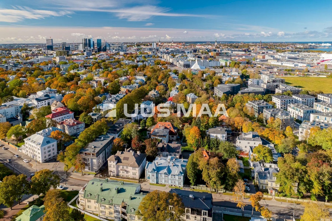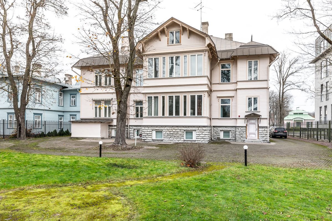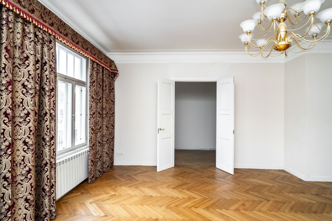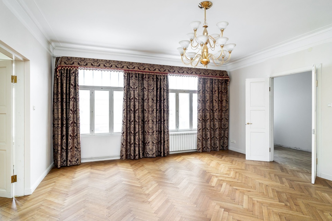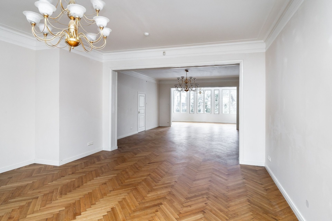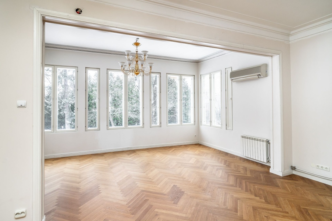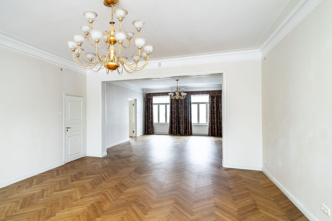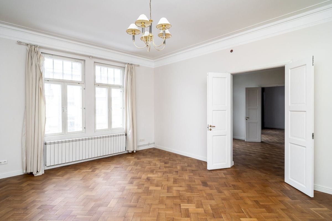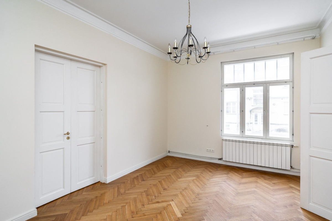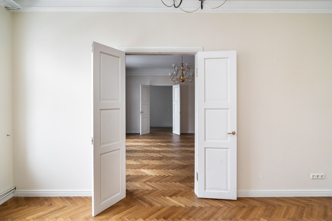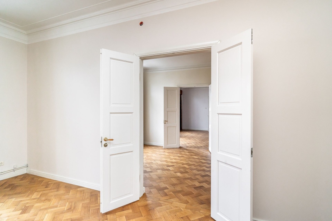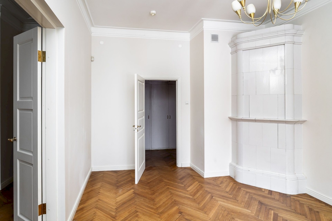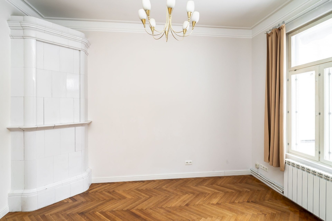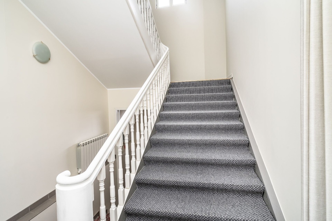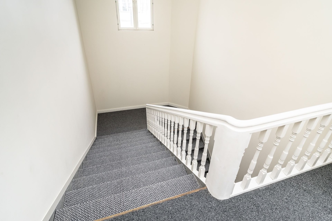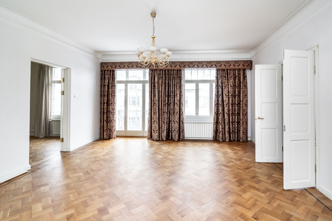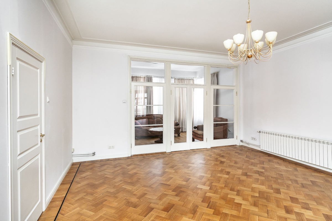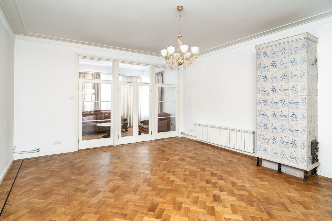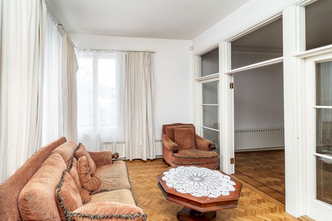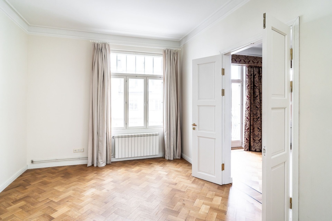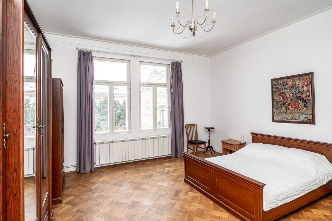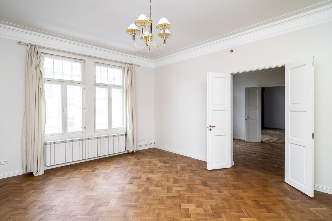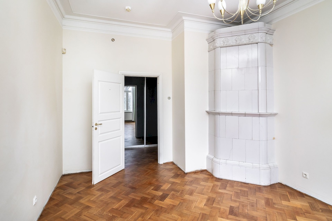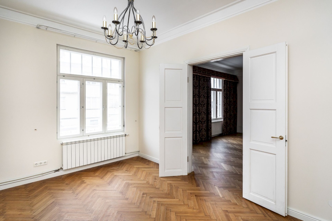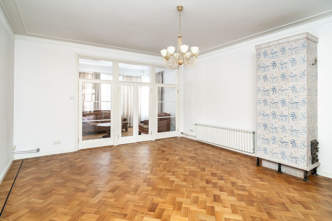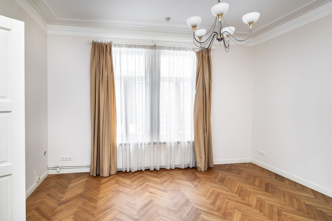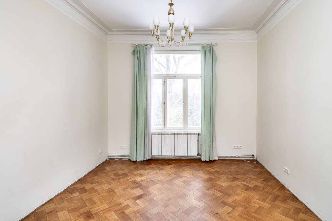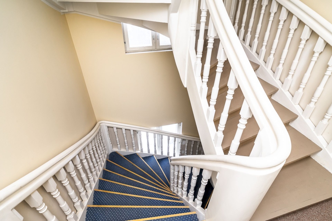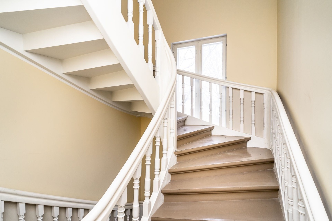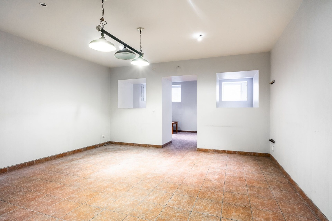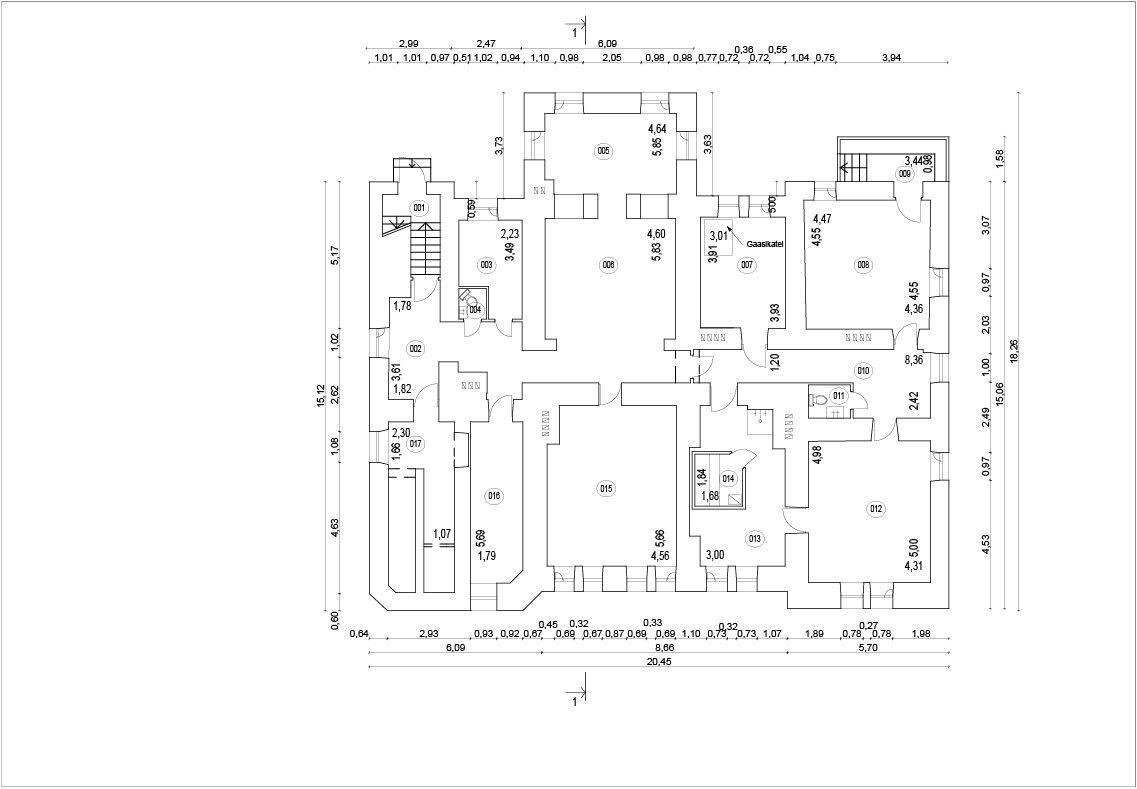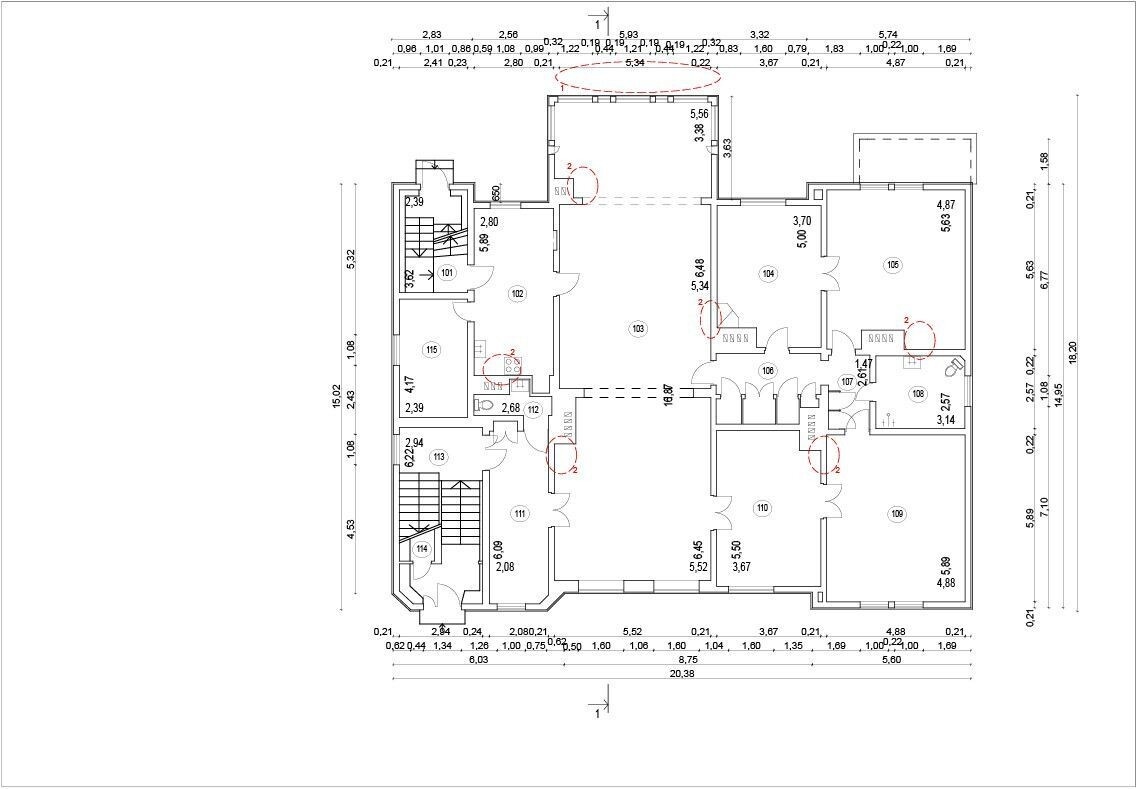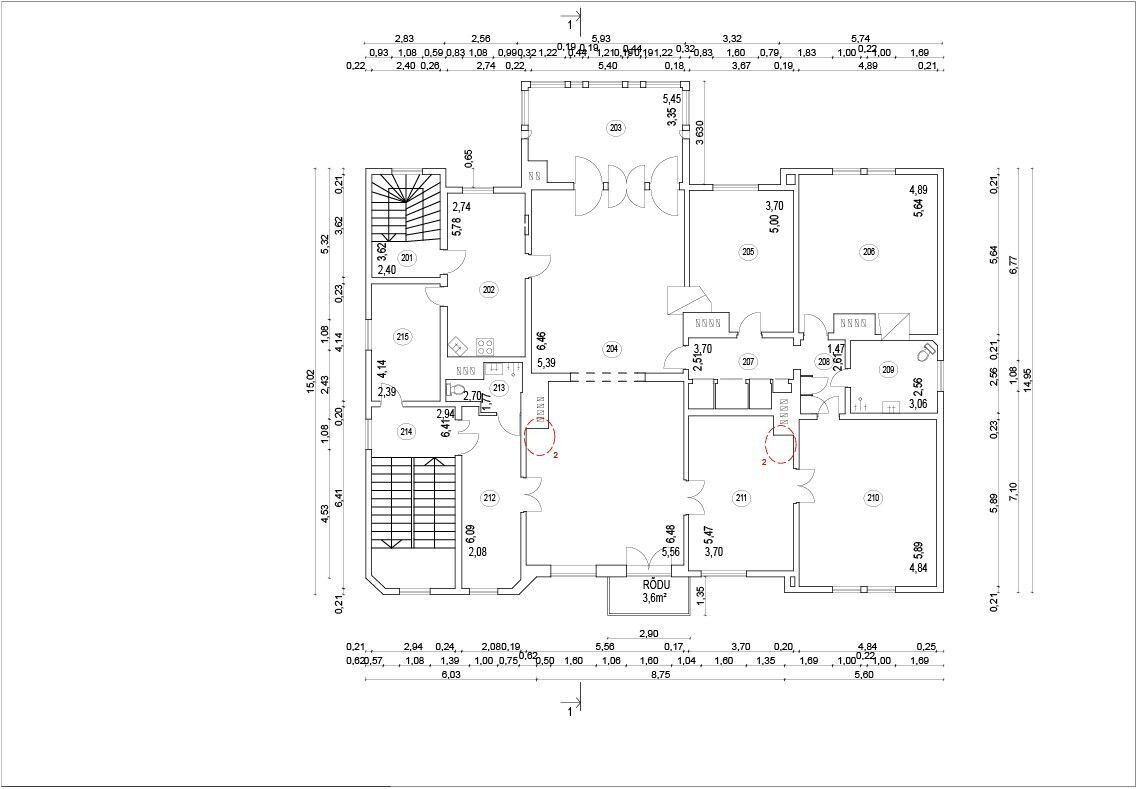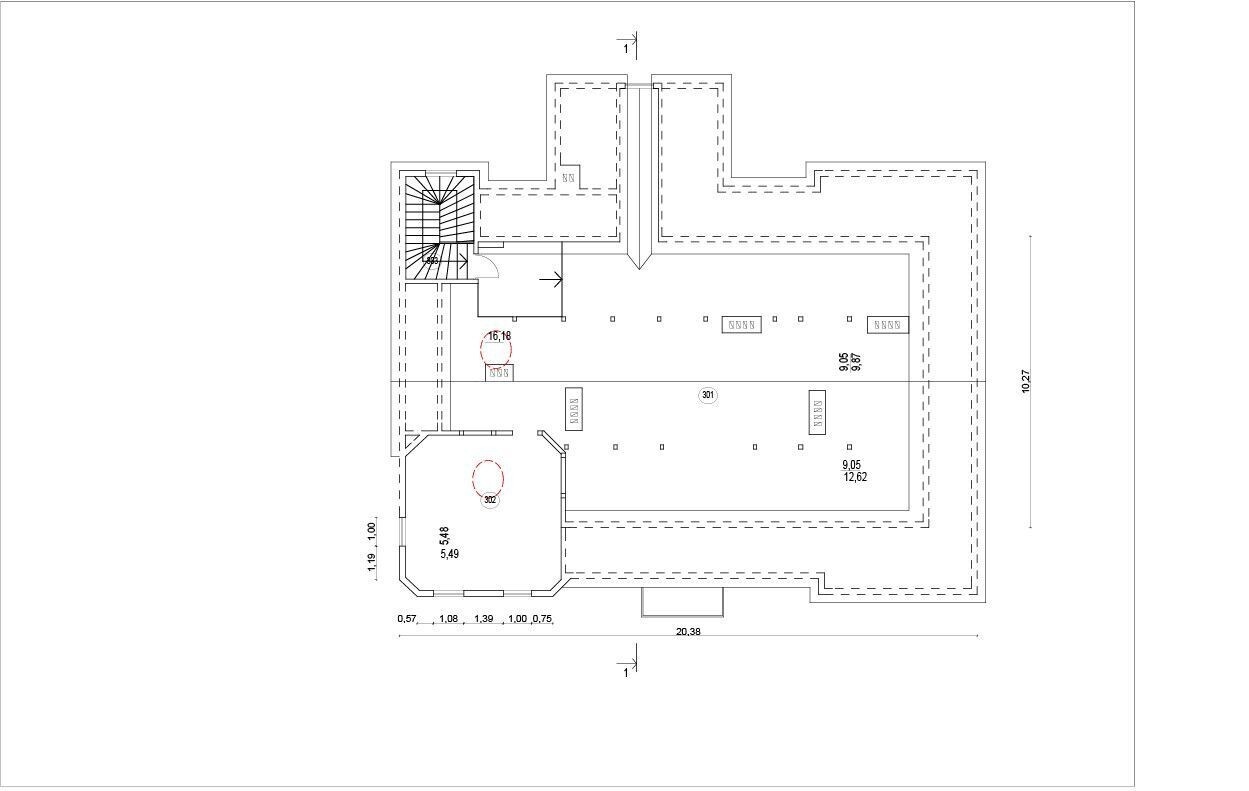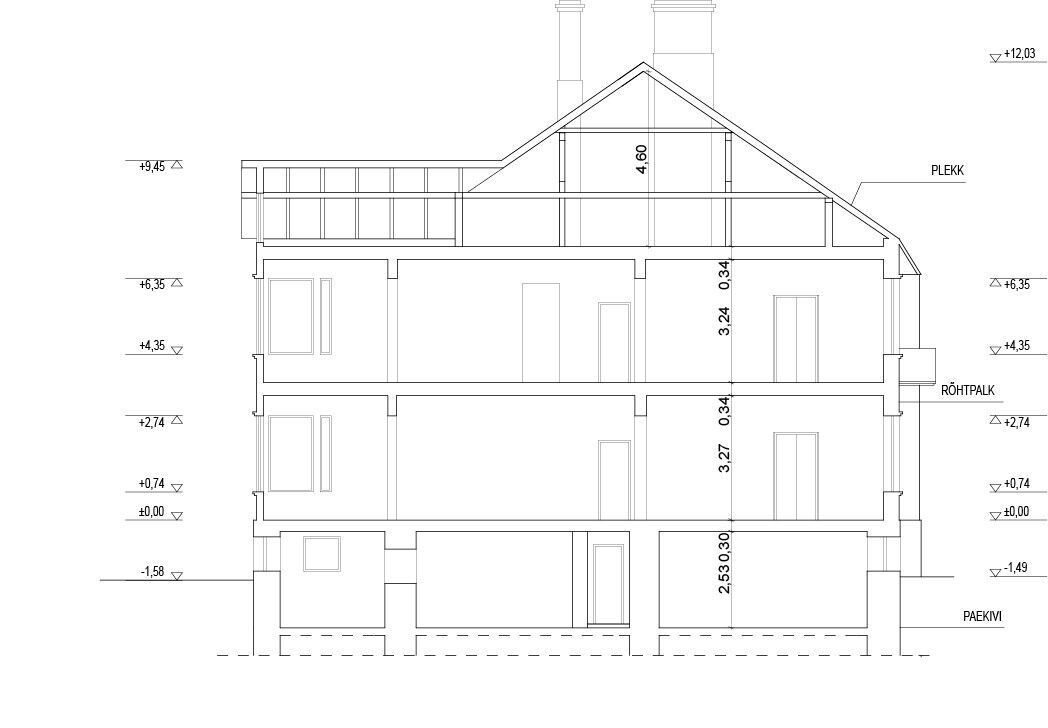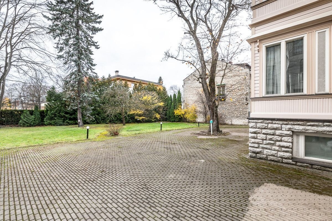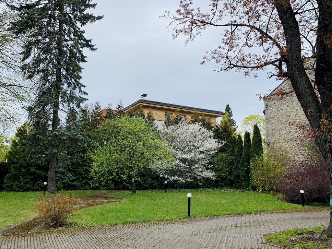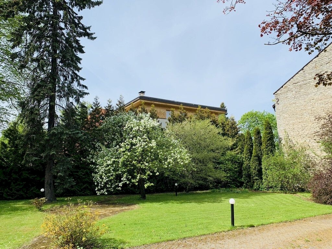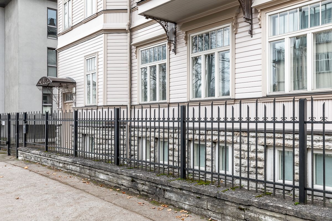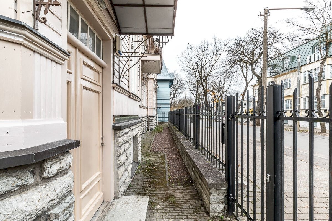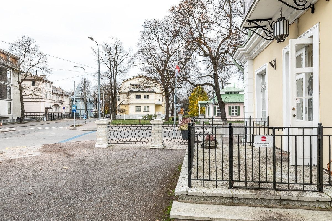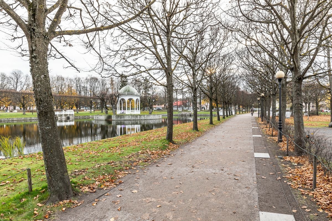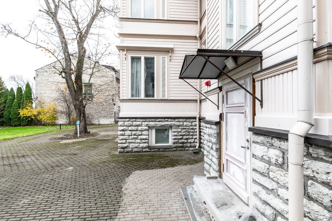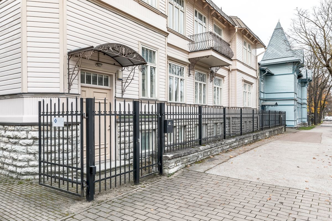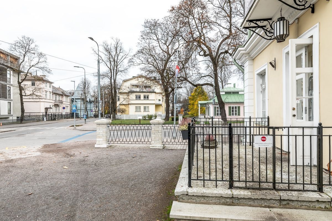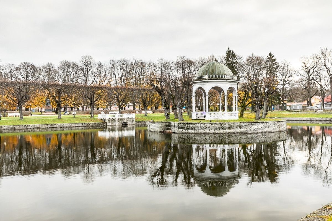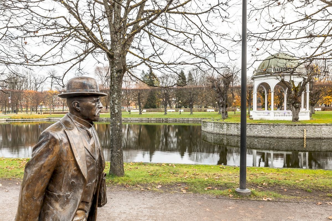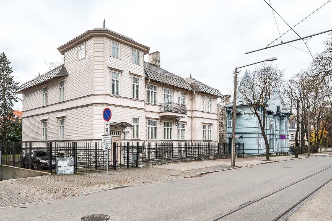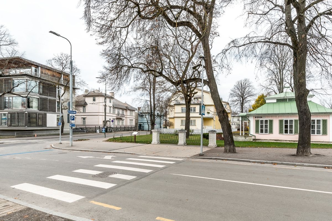A PEARL OF ESTONIAN WOODEN ARCHITECTURE COMES ON THE RENTAL MARKET, WHERE THE SPIRIT OF HISTORY AND THE PRESENT DAY PLAY IN HARMONY, BECOMING UNIFIED AND REFINED ONE.
An opportunity has arisen to rent an exclusive and unique residence in the most beloved and appreciated spot at Kadriorg, J. Poska 51B. It is a cultural monument (monument register number 8264), located in the immediate vicinity of the President of the Republic of Estonia’s Residence, Kadriorg Palace, Kadriorg Park and the sea. The building is recognised as a cultural monument by the Minister of Culture regulation no. 25(RTL 1997, 88, 522) from 13.05.1997.
LOCATION
Jaan Poska street is located in Kadriorg, the central district of the city of Tallinn. The street starts at the intersection of Kollas street and Laulupeo street, runs through Kadriorg and ends at Narva road. In1940-1991 the street was called Leiner street as well as Suur-Liiva (Große Sandstraße in German). On August 30, 1940 the street was named after Aleksander Leiner and on October 18, 1991 the street name given after Jaan Poska was restored. Pedestrian access to the property is guaranteed from Poska street, car access is also available from Poska street.
HISTORY
It is a house in historicist style (historical style), which is an example of the work of architect Ernst Boustedt from 1909 which was built as a detached house. The interior dates from 1937 by architect Franz de Vries. The construction style of the property’s building is influenced by historicism, although the project also envisaged a corner tower with art nouveau-style arches and decorative panels under the windows, they were probably not implemented from the beginning and the whole building acquired the relatively balanced and well-kept general appearance that has been preserved to this day. A major renovation, mainly involving the interiors, was carried out under the direction of the architect Franz de Vries in 1936. The architecturally preserved building has been assessed as very valuable. The inventory of the building’s historically valuable details and small forms has been ordered by the Kadriorg Housing and Exploitation Administration. Inventory was made by an art historian Silja Konsa and photographer Peeter Säre. Historically, the house belongs to the former Supelsalong quarter.
BUILDING/LAYOUT
It is a pearl of Estonian wooden architecture, where the spirit of history and the present day play in harmony, becoming unified and refined one. The building has four layers – basement floor, first floor, second floor and attic floor. The house has preserved a period interior: elegantly renovated walls, high ceilings with cornices, windows with frames and cremons, carefully restored dignified and eye-catching parquet with herringbone pattern. The interior rooms are aligned in an enfilade system (a row of adjacent rooms).
The house has a full-scale basement floor, where the front room, auxiliary rooms, technical room, sauna with laundry room, two toilets and storage spaces are located. A recreation room and a kitchen adapted for receptions (gas and electricity available) have found their place on the basement floor. There are two exits from the basement floor, both from the west side of the house, opening to the courtyard. The plinth is made of lumped limestone.
The 1st and 2nd floors are meant for living and the rooms are mainly divided into rooms necessary for living and kitchens sized 17m2 on both floors. There is ample space on the attic floor of 162.5 m2. A well-preserved wooden spiral staircase leads to the attic. There is one bathroom on the first floor and another bathroom and a shower room on the second floor.
The house has an asymmetrical floor plan, the facade is articulated with ridges (protruding vertical volumes). The wall surfaces are mainly covered by horizontal, vertical and narrower profile board lining of the floors. The roof covering is rolled metal, the windows are double glazed with wooden frames and the doors are also on wooden frames and with wooden boards. The entire set of windows has been replaced. In the central part of the main facade there is a balcony with a metal lattice. On the side of the yard, there is a spacious and richly decorated veranda. No additions have been made to the house. On both floors of the house there is a spacious lobby, a stairwell, a large living room with a veranda, rooms/offices and work rooms of different sizes, a kitchen and utility rooms. The large living room and veranda offer a cosy environment for receptions and meetings.
The house is heated by a gas boiler. The water is heated using a gas boiler and is directed to the radiators in the rooms using piping. In the basement, the heating is provided by water under floor heating. There is a gas project and a gas audit available. There are no working solid heating stoves in the building, the existing stoves/fireplaces are non-functional and are used as interior design elements.
The enclosed outdoor area, with a cosy backyard, is designed for relaxation or hosting receptions. The property is surrounded by a fence. The main covering in the yard is stone parquet and grass. There is parking for five cars in the yard. Property size of 1354 m2, built-up area of 325 m2, net area is 905.7 m2 and heated area is 724.7 m2. The property is equipped with sewage, water supply, gas, electricity and communications.
The house was the residence of the ambassador of the People’s Republic of China in the period 2002 – 2018. The house has been renovated. During the renovation works, the exterior boards of the house were replaced, openings were arranged, interior finishing was renewed, the fence and paths/squares inside the yard were built. During the works, the original room layout and purpose of use were restored. When carrying out the renovation works, the historical appearance of the building and the environmentally valuable conditions of the given area were followed.
The unique residence hides the potential of both a cosy home and a grand representative building.
ENVIRONMENT
The area of Kadriorg is primarily known for the Kadriorg Park, where Estonia’s most prominent castle and city park are located, which covers approximately 70 hectares. The park was built in 1718 by Peter’s I order. Kadriorg Park features specific park design techniques of the 18th, 19th and 20th centuries. The administrative building/office of the President of the Republic of Estonia and the garden were built behind the flower garden of the castle. The most popular places for walking in the park are the surroundings of Luigetiik, decorated with flower beds, and the promenade leading from that spot to the castle. Within walking distance there is the internationally renowned KUMU Art Museum and the seaside promenade, where you can walk and breathe in the fresh sea air. There are also cosy cafes and restaurants in Kadriorg.
ADDITIONAL INFO
In case you are really interested in this object, please contact me and I will arrange an appointment to inspect the object.
Should you wish, I will be happy to help you with applying for a bank loan, evaluating collateral and also selling or renting your existing real estate.
Selling your home and buying a new one is a big decision, so it is very important that the whole process goes quickly and as expected. If you wish to get the highest price for your property, please feel free to contact me. I am a professional on my job and stay committed to achieving my goals. I am actively involved not only in selling real estate, but also in finding new homes for my clients based on their individual wishes.
Should you have any questions regarding the above, please contact me back and I will be happy to assist you further.
Leho Jalg
Real Estate Agent
Mob: +372 52 002 41
E-mail: leho.jalg@uusmaa.ee
https://uusmaanord.ee/maakler/leho-jalg/
———————————————-
UUS MAA | NORD
Kopli 6, 10412, Tallinn
www.uusmaanord.ee
Liitu Uus Maa uudiskirjaga!




