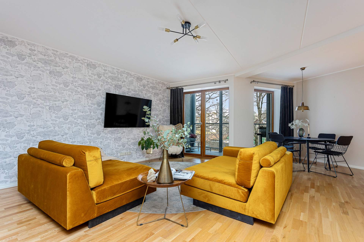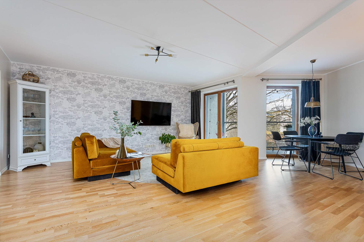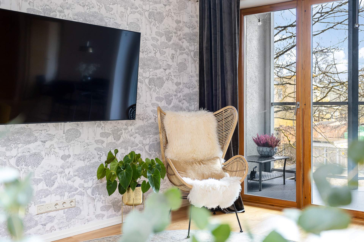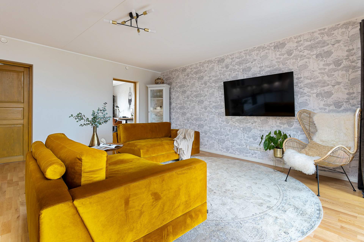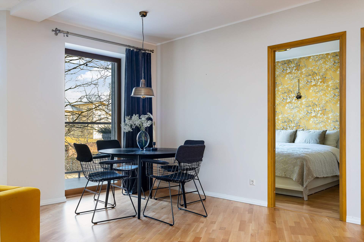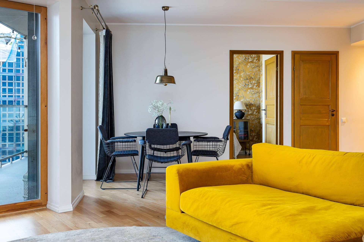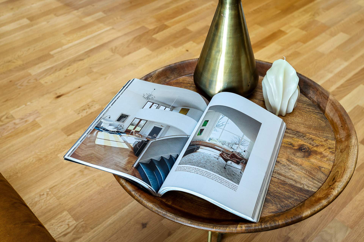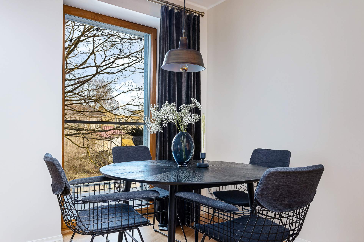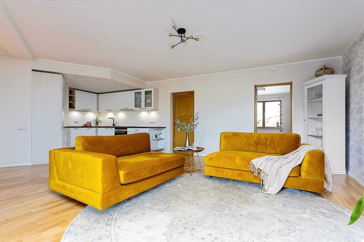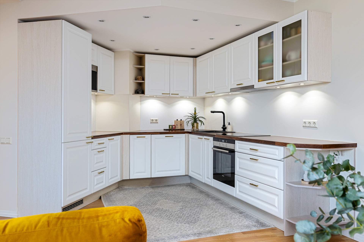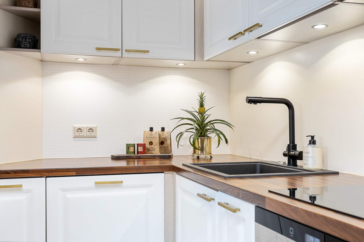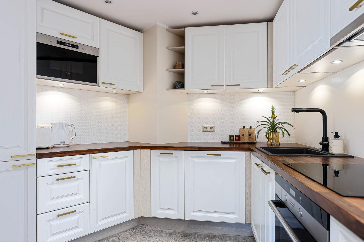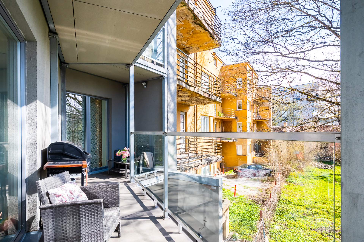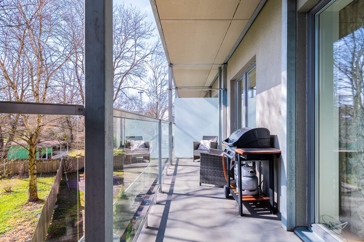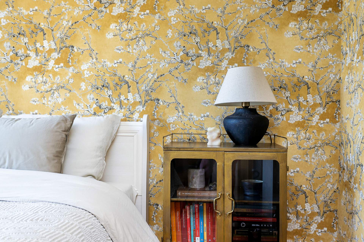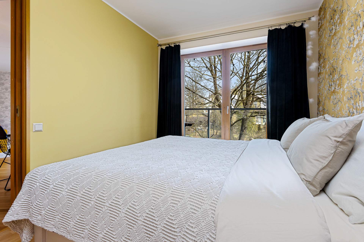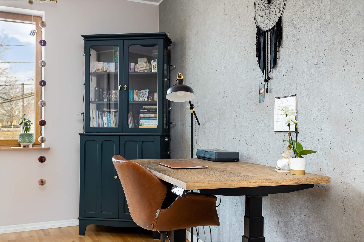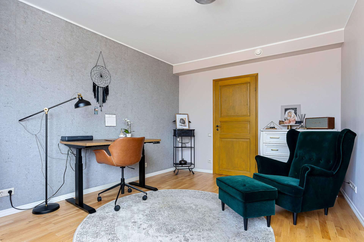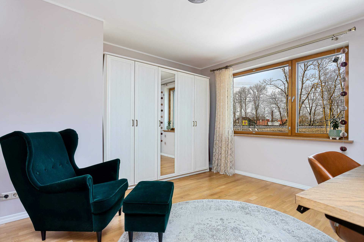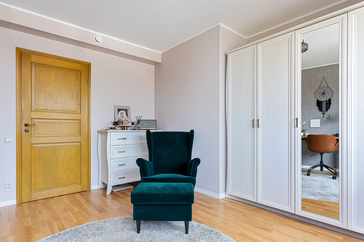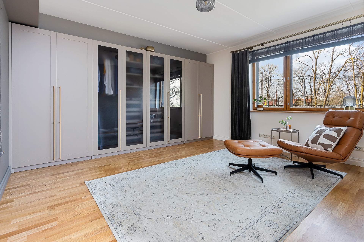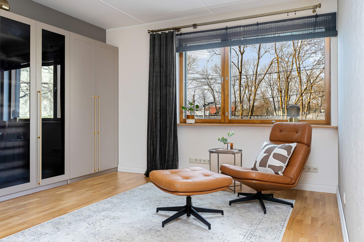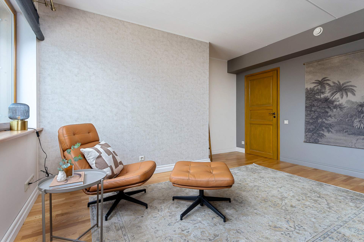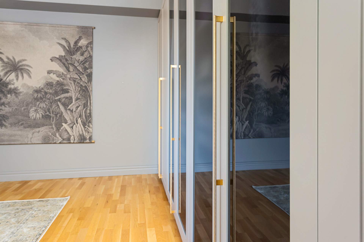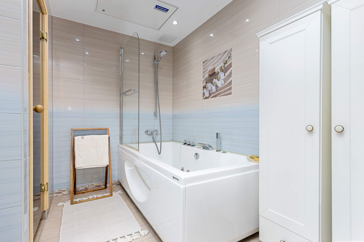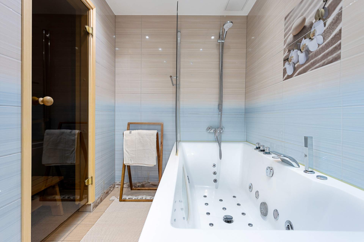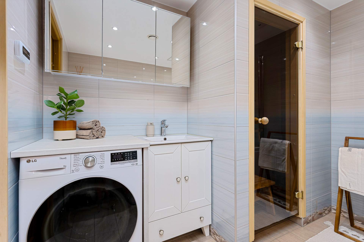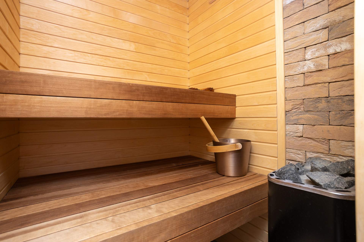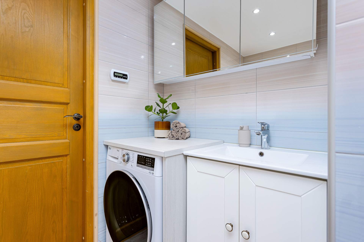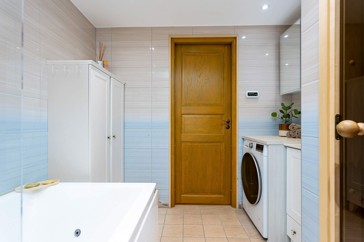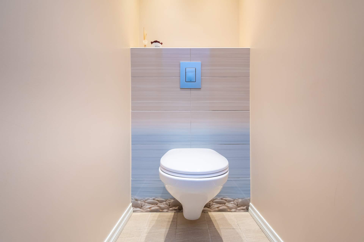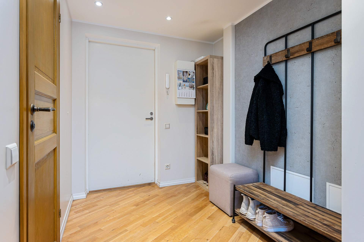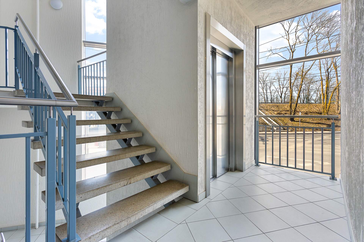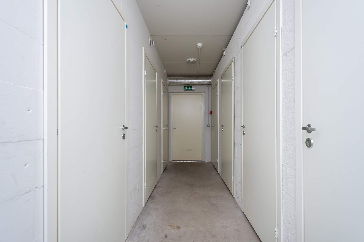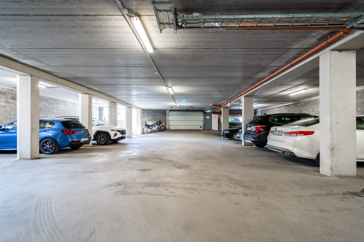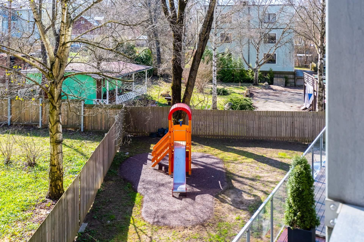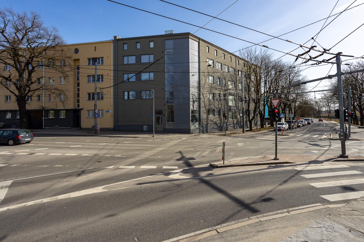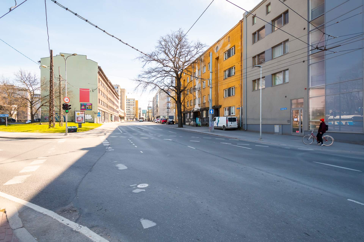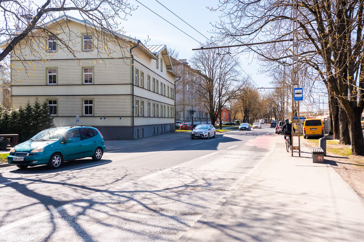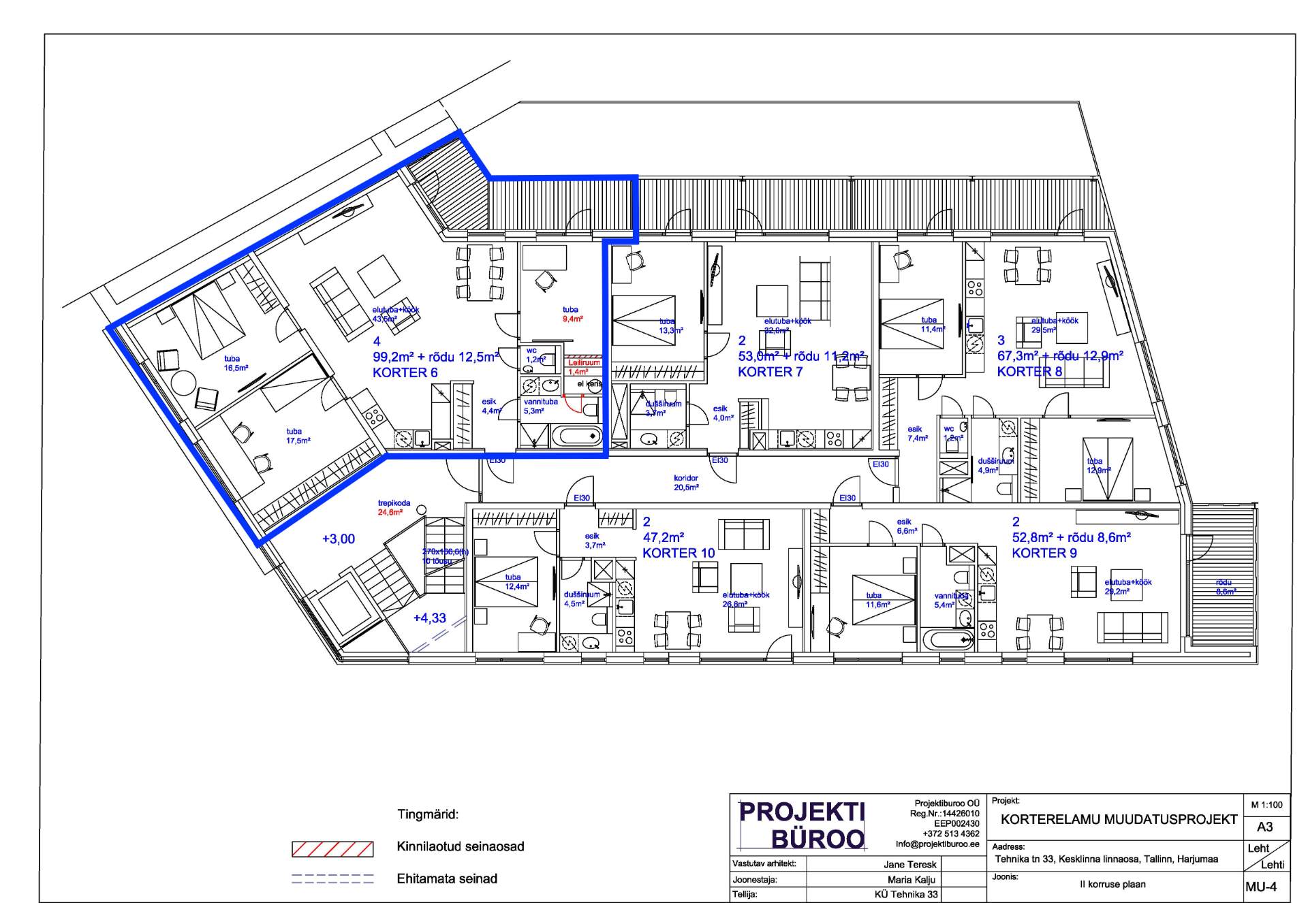A spacious family apartment with a 12.5 m² courtyard-facing terrace and sauna has come up for sale in the esteemed Kassisaba area.
LAYOUT
The apartment comprises an entrance hall, a spacious living room with a kitchen area, three bedrooms, a bathroom, a sauna, and a toilet. A significant advantage is the 12.5 m² courtyard-facing terrace, which opens towards the morning and daytime sun, a storage space located on the first floor of the building, and a garage parking space with an electric car charging point. The storage space and parking are included in the apartment’s price.
INTERIOR FINISH
The interior finish primarily uses light and pastel tones. Walls and ceilings are painted, with partial wallpapering, and the flooring is a natural veneer parquet. The apartment features high-quality solid wood interior doors finished with oak stain to enhance their authenticity and naturalness. The doors match the color scheme of the window frames and the floor.
The total area of the apartment is 99.2 m², and a 12.5 m² courtyard-facing terrace
Living room-kitchen – 42.7 m²
Bedroom 1 – 17.5 m²
Bedroom 2 – 16.5 m²
Bedroom 3 – 9.8 m²
Entrance hall – 4.4 m²
Bathroom and sauna – 7.1 m²
WC – 1.2 m²
The spacious living room has two floor-to-ceiling windows leading to the terrace. The windows face the courtyard, ensuring privacy, and quietness, and providing the homeowners with plenty of greenery.
The living area includes a large kitchen equipped with everything needed for comfortable cooking, including ample workspace and a separate water filter for drinking water.
The bathroom features a two-person massage function and LED lighting whirlpool bath, creating a cozy spa ambiance.
The sauna in the apartment is custom-built – the sauna bench is made of high-quality dark thermowood. The cladding is aspen wood, and the wall behind the heater is fitted with high-quality stone cladding. A 6 kW Narvi electric heater provides good heat for the sauna.
Triple-glazed wooden windows ensure a peaceful sleep in all bedrooms. The apartment has a ventilation system with heat recovery and underfloor heating. The underfloor heating is zoned, and the temperature can be regulated room by room. Solar panels are installed on the roof of the building.
STORAGE AND PARKING
The apartment comes with a 3.7 m² storage space located on the first floor of the building. Additionally, the apartment includes a garage parking space with an electric car charging point. Both the storage space and parking spot are included in the price of the apartment.
BUILDING
The building was constructed in 2015. The five-story apartment building’s exterior walls and floors are made of reinforced concrete panels and are well insulated, ensuring good soundproofing against both external and internal noise. Proper insulation guarantees low heating costs even during the coldest winter months.
The building has an A energy class.
There are only 23 apartments in the building. The apartment’s utility costs are approximately 150 euros in summer and about 260 euros in winter.
The homeowners association has no loans.
Naturally, the building also has an elevator, making it easy to access the apartment from the garage. A significant advantage for families with children is the playground in the courtyard of the building. Several families with children live in the same building, so there should be no shortage of playmates. Several parks – Falgi, Koidu, are also nearby.
AREA
The apartment is located in the highly valued Kassisaba district, within walking distance of the Old Town, Telliskivi Creative City, Balti Jaama Market, and Kristiine Shopping Centre. The surrounding area also includes Jakob Westholm Gymnasium, Tallinn European School, Tallinn Kelmiküla Kindergarten, and Tallinn School of Arts.
The nearest public transport stop is 300 meters from the building.
If you feel this could be your family’s next home, let me know.
Lii Salusaar
5344 0956
lii.salusaar@luxum.ee
LUXUM – Luxury Living by Uus Maa
LUXUM is dedicated to selling the most exclusive and unique real estate in Estonia. Our 30 years of experience, real estate agents specialized in luxury and premium-class properties, extensive network of contacts, and up-to-date market information give us the ability to find a suitable buyer for your property or the home you have been dreaming of. If you wish to buy, sell, or rent premium-class real estate, feel free to contact me!




