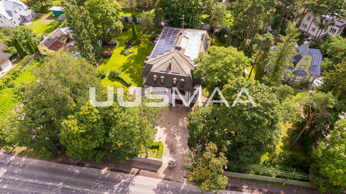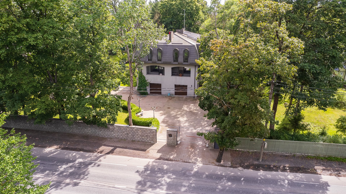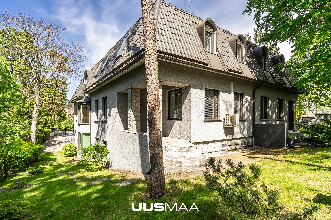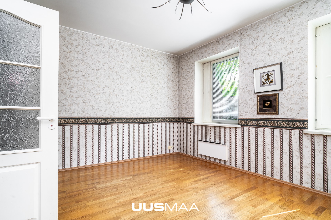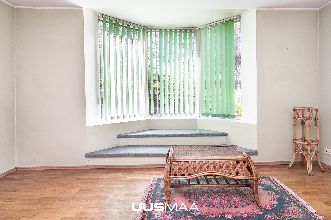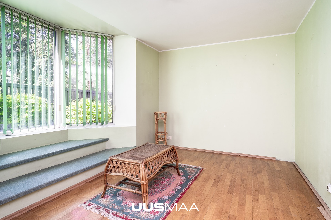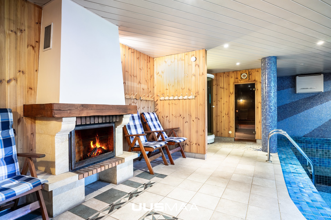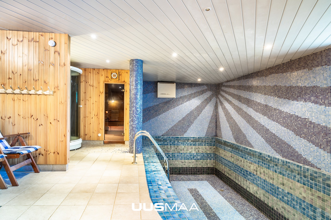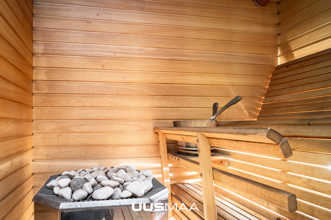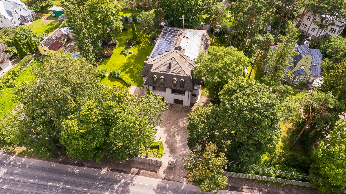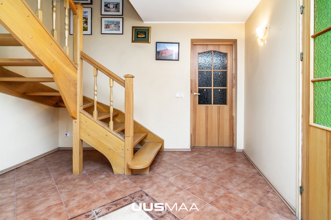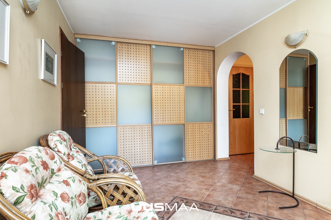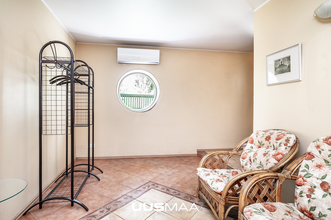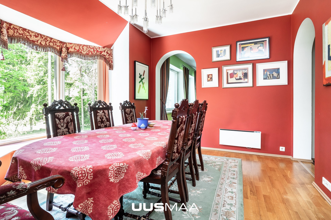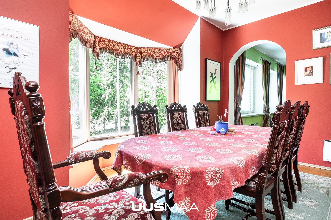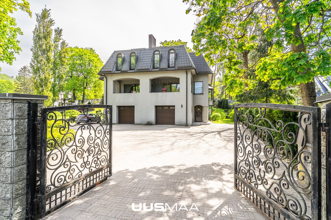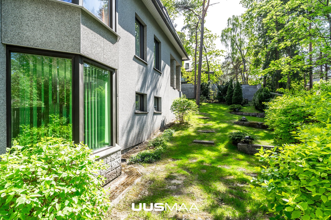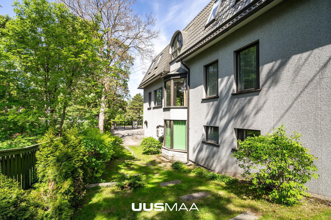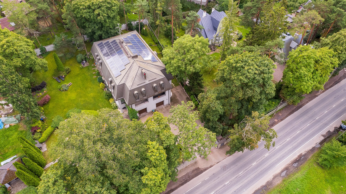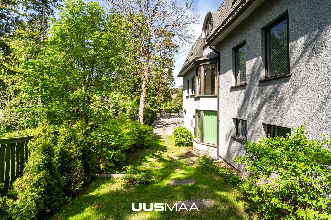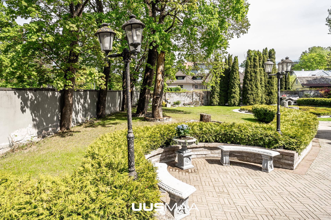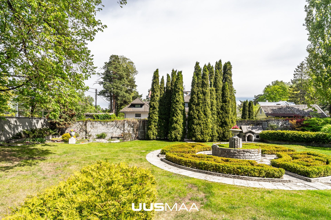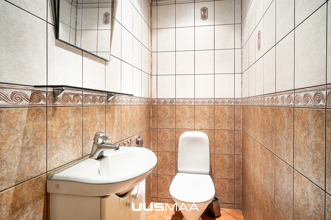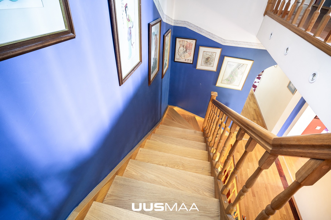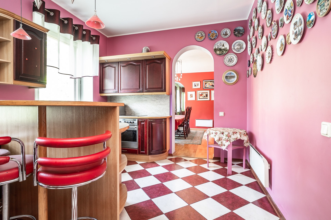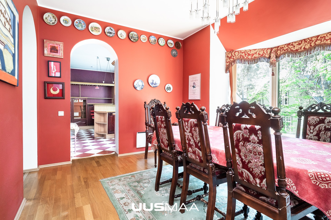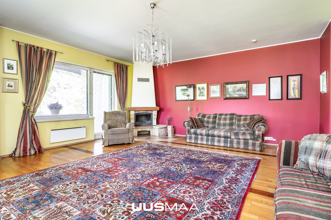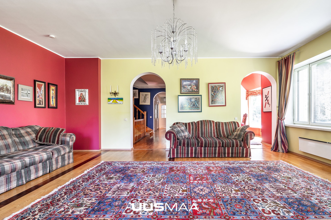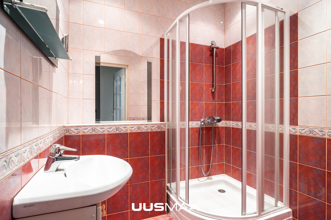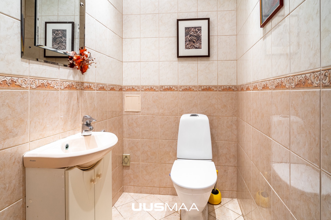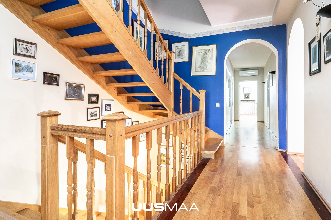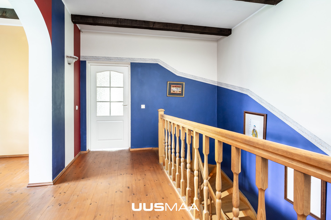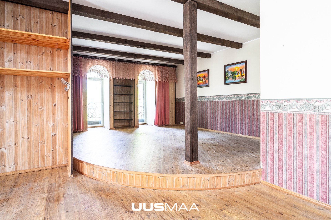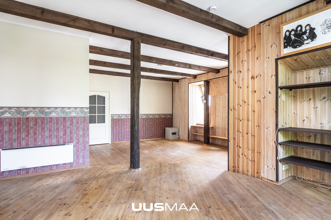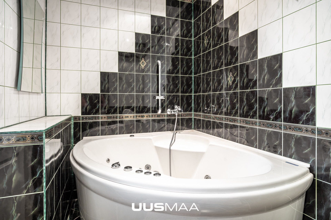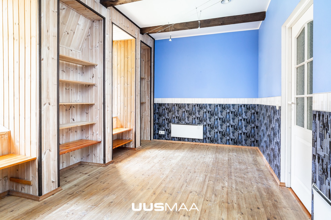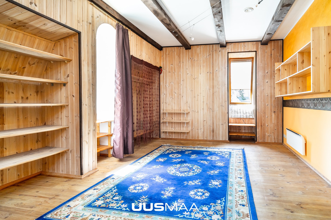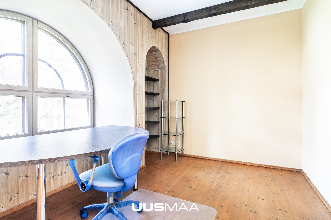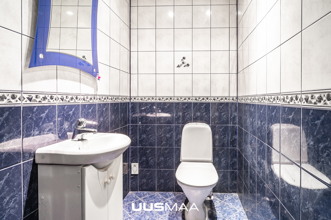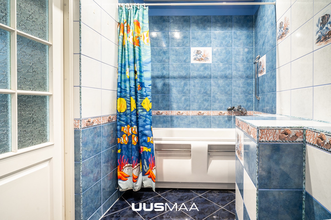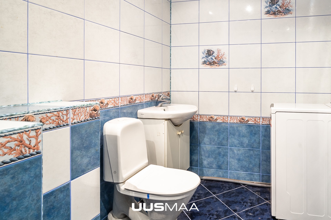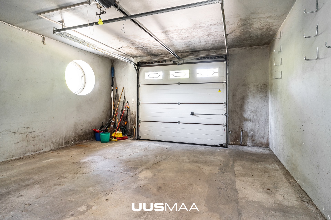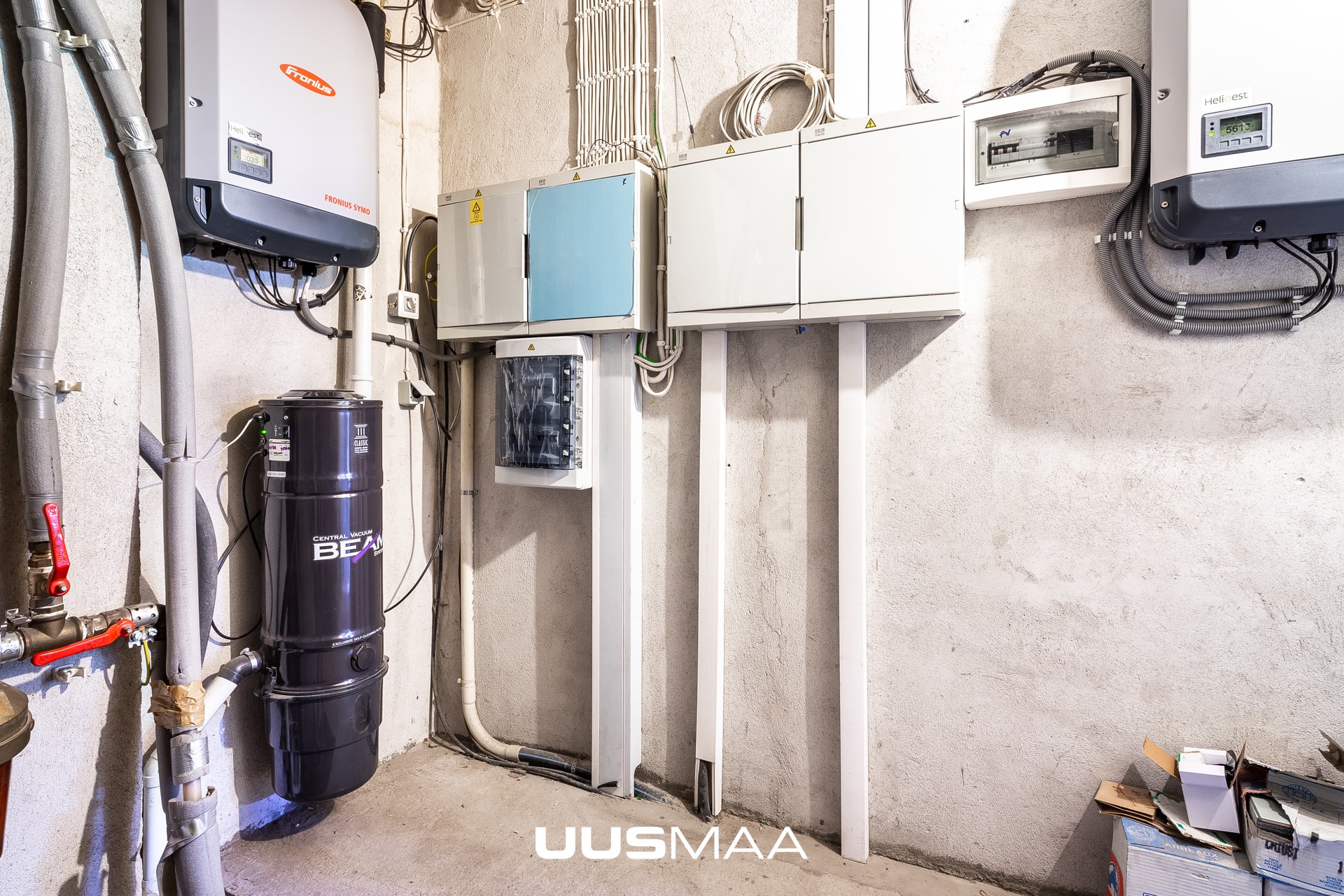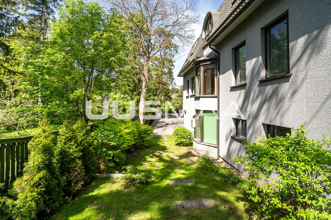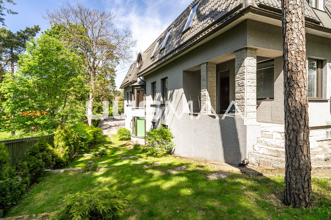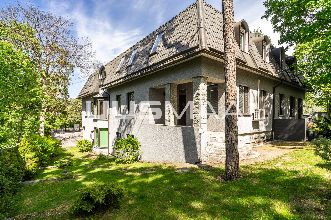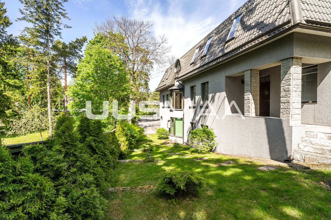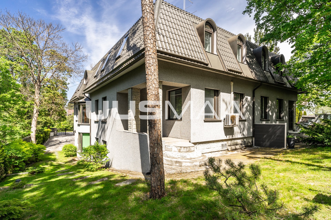Co-ownership, stone house
Additional information: Sheet metal roof, terrace (10.6 m2), separate entrance, private yard.
Part of a house for sale!
The house was designed in 1994 on a lot with the size of 2,250 m2 as a two-family house. The house is divided vertically and both parts have three floors. The west side of the house is for sale.
On the ground floor there is: an entrance hall, a staircase hall, an office, a sauna with a fireplace and a pool, and a garage.
On the first floor there is: a stairwell, a kitchen, a dining room, a living room, a storage room, a guest room with access to the terrace overlooking the yard, a bathroom and a toilet.
On the second floor there is: a large bedroom with a bathroom, a library, two smaller bedrooms and a bathroom and a toilet.
The house has 9 rooms with an area of 346,6 m2 (garage, utility room, balcony and terrace are in addition to this).
BUILDING MATERIALS AND COMMUNICATIONS
The material of the load-bearing structures of the house built on a low foundation is brick, the outer walls are covered with Tempsi tiles, the plinth with limestone tiles.
The material of the load-bearing part of the roof and roof ceilings is wood, the material of the load-bearing part of the ceilings between floors is reinforced concrete. The roof material is made of metal. The windows are double glazed and made of wood-aluminium. The gate is remote-controlled.
Water supply is from a borehole with a depth of 64 m (tests in order). The sewerage is solved with a collection tank (in front of the gate there is the possibility to connect to the central sewerage system).
The access road and parking area in the yard are covered with interlocking Unikivi stones.
The house has electric heating (radiators and underfloor heating). In addition, the building has two functioning and maintained fireplaces and two air source heat pumps. Solar panels (9 kw) are installed on the roof.
When it comes to the dwelling, a notary has determined the conditions of use of the property. The entire yard area is used jointly.




