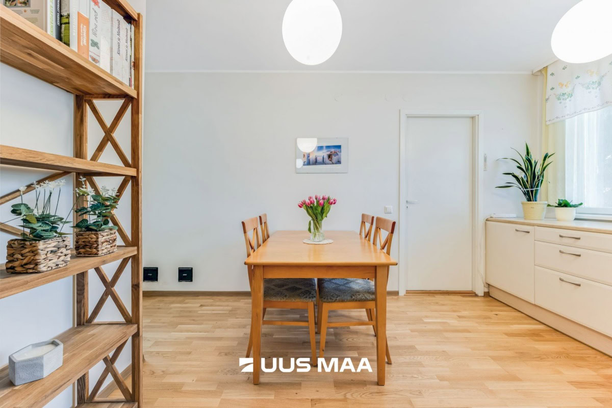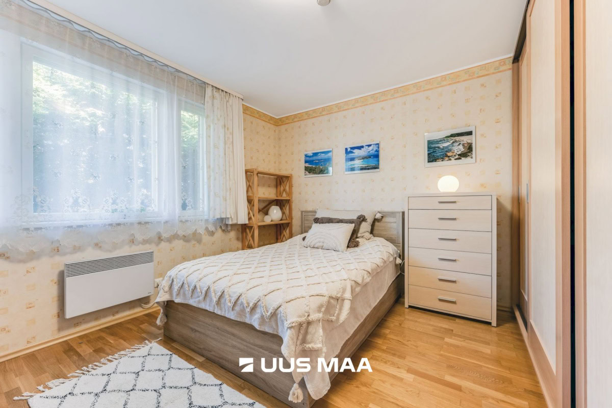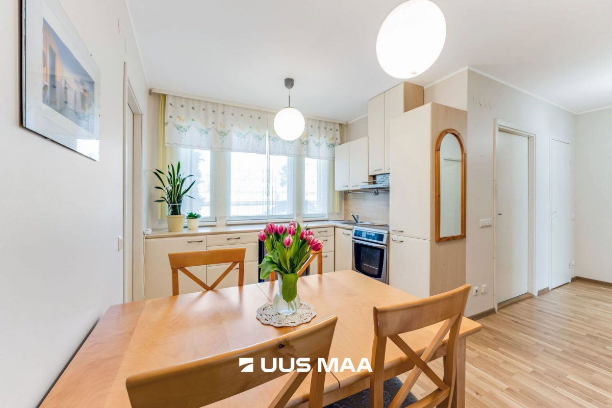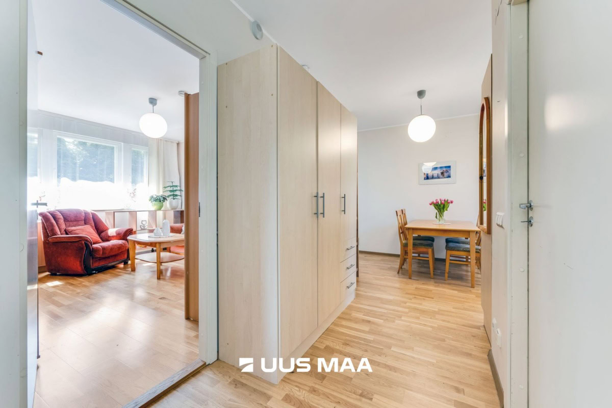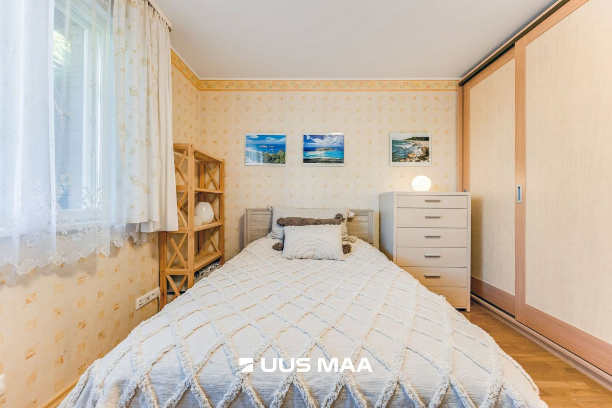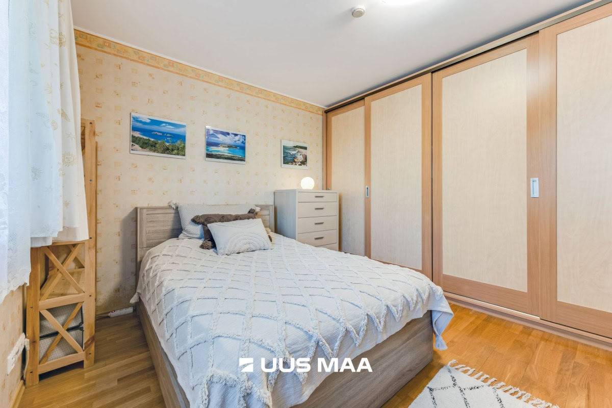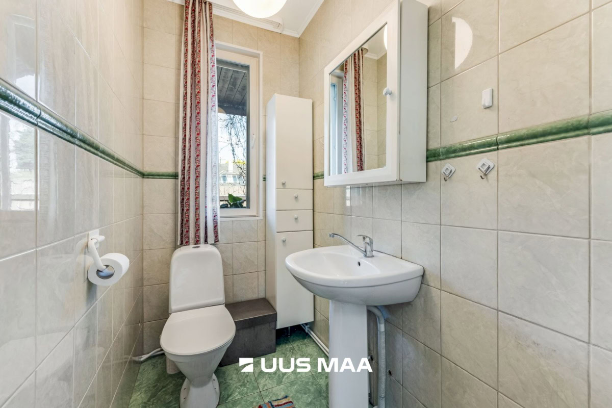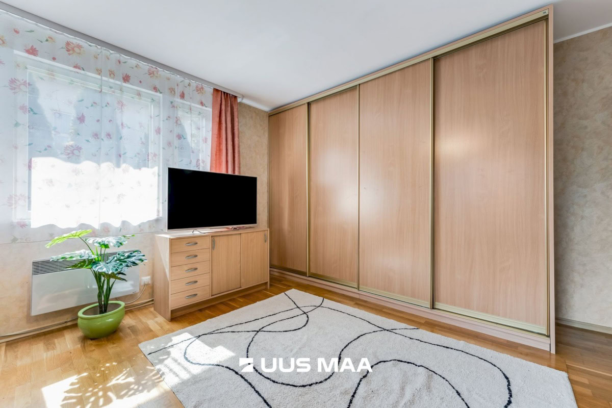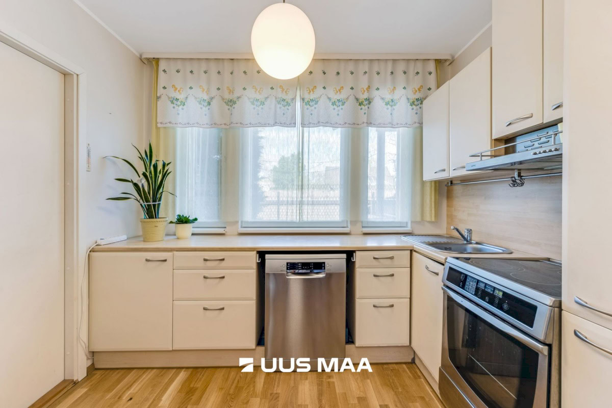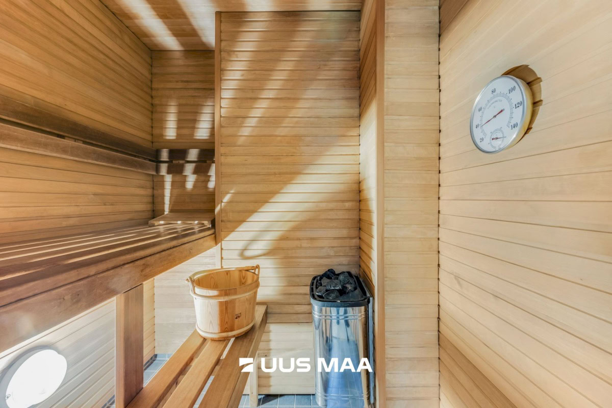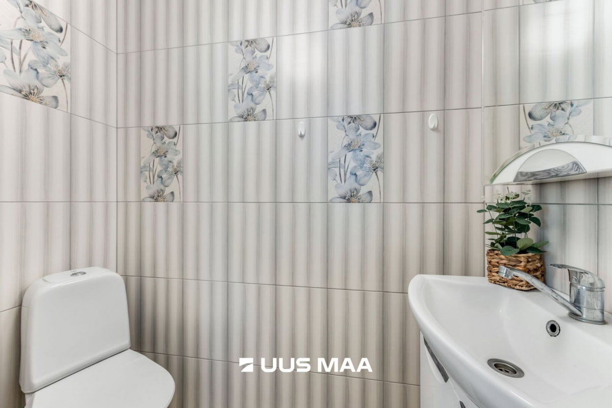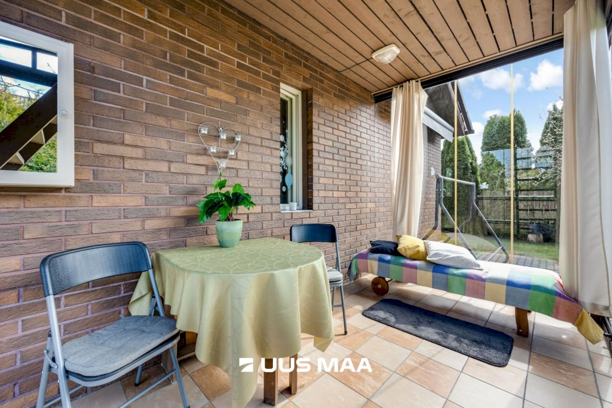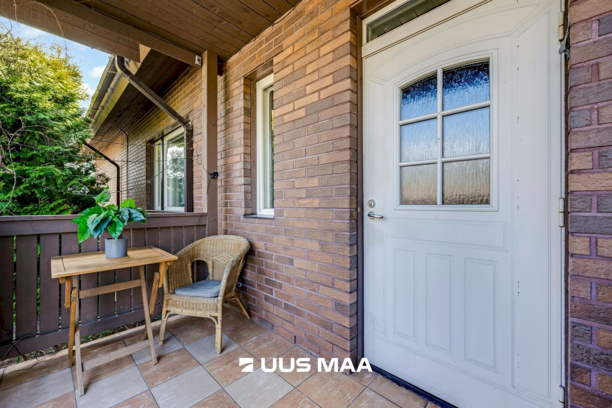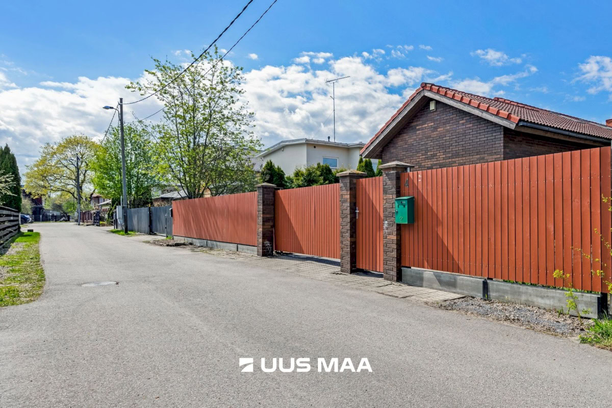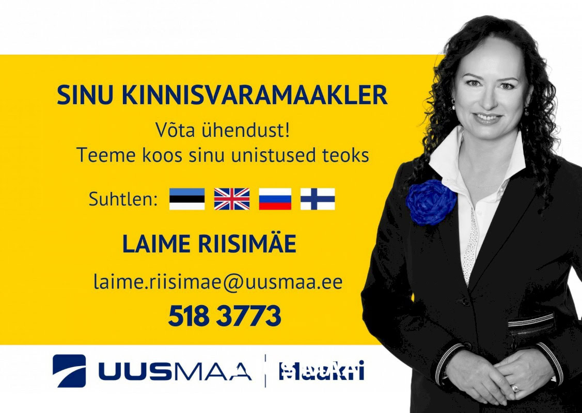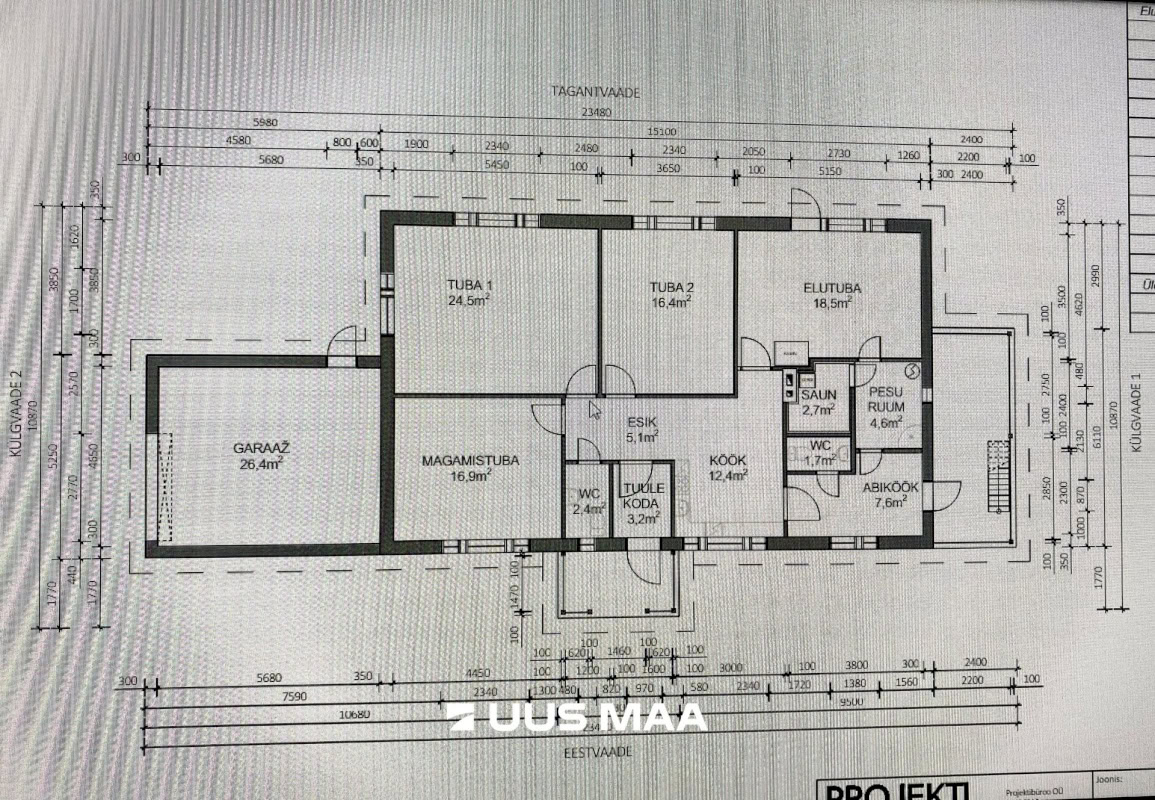A lovely and well-maintained, optimally sized detached house came up for sale in the prestigious Kristiine area of Tallinn, on a quiet dead-end street.
HOUSE
The 2-story building with a wooden frame, stone cladding and a stone roof was completed in 2003.
Communications are central – water, sewage, electricity.
Under construction area 168 m2, closed net area 142,4 m2.
The living quarters are located on the first floor, the second floor is undeveloped. There are high-quality Velux skylights installed.
The building consists of a small roofed terrace, a hallway and the house has 4 spacious rooms, two of which have a large built-in wardrobe.
The kitchen is located separately, but it can be easily converted into a more spacious kitchen – living room if desired.
There is a guest toilet and a separate area consisting of a large utility room with access to the terrace, a toilet, a shower room and a sauna.
A spacious terrace with folding glass windows (12 m2) opens to the south.
The house has natural ventilation.
Kasutusluba/Usage permit nr: 12371/04335.
PROPERTY
Property size 693 m². Stone parquet has been installed in front of and around the house. There is direct access to the garage with a remote-operated lift door through the electric car gate that can be opened with the remote control.
The courtyard allows you to design the garden according to your wishes, plant flowers and shrubs or simply keep it under a nice lawn. Full-sized evergreen trees create a private atmosphere around the house.
The property is just the right size to enjoy a cozy and private outdoor area.
LIVING SPACES
The floors of the house are covered with natural parquet. Floors with electric heating in bathrooms and hallways. Residential windows are plastic-package windows.
Kitchen furniture and appliances: ceramic stove, oven, refrigerator with freezer, dishwasher. There is also a separate freezer in the utility room next to the kitchen.
I Floor:
Windhouse, hallway, large living room, kitchen, 3 bedrooms, utility room, shower room and sauna, 2 toilets. From the utility room there is access to the terrace and yard behind the house.
II Floor:
A staircase-ladder leads from the terrace to the second floor. The second floor is unfinished.
HEATING / VENTILATION:
Combined heating: heat-saving fireplace with Tulikivi baking oven, electric convectors and practically unused air heat pump.
Hot water with a 150L hot water boiler (acquired in 2020).
Electricity bills for Enefit 2023/2024 in winter approx. 350-400€, summer under 100€ and water and firewood are added according to consumption.
LOCATION
Beloved and appreciated Kristiine’s position.
The area is nice, calm and quiet. All around are private houses and both semi-detached and terraced houses. The transport connection to the city is good and the bus stop is a short walk away. Schools-kindergarten.
If you are interested, ask for additional information and technical information.







