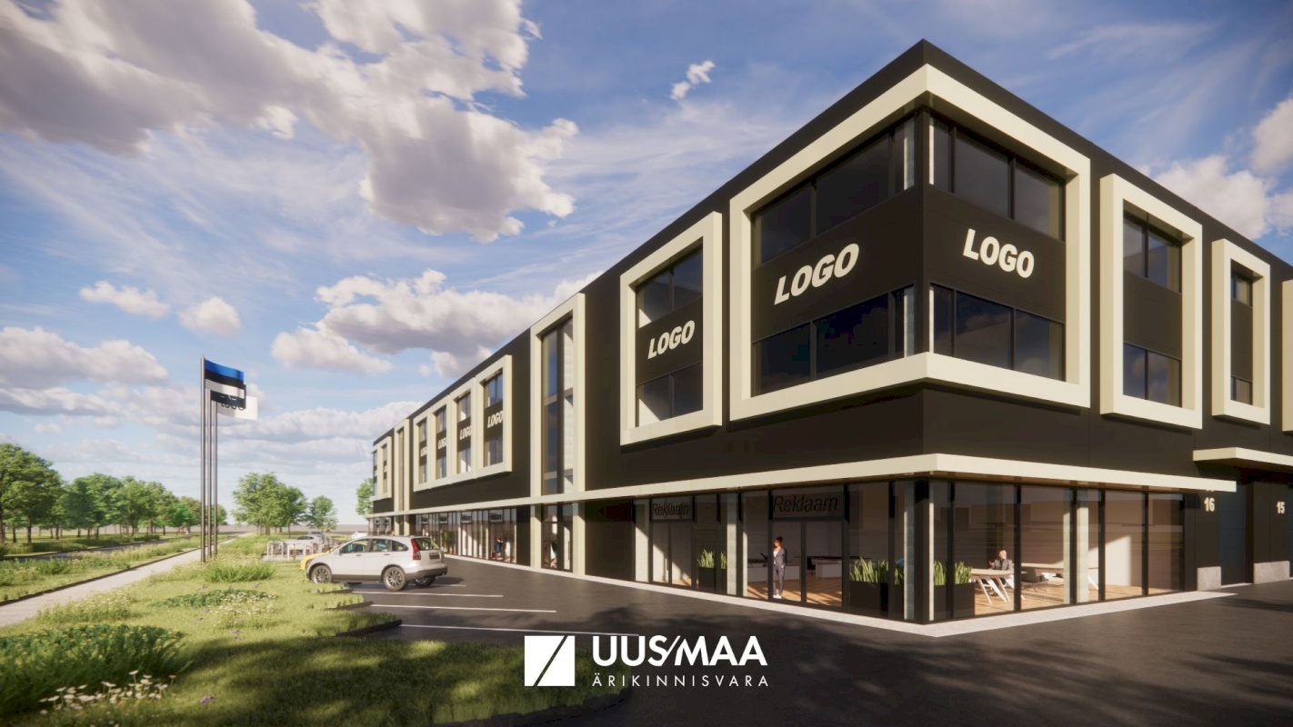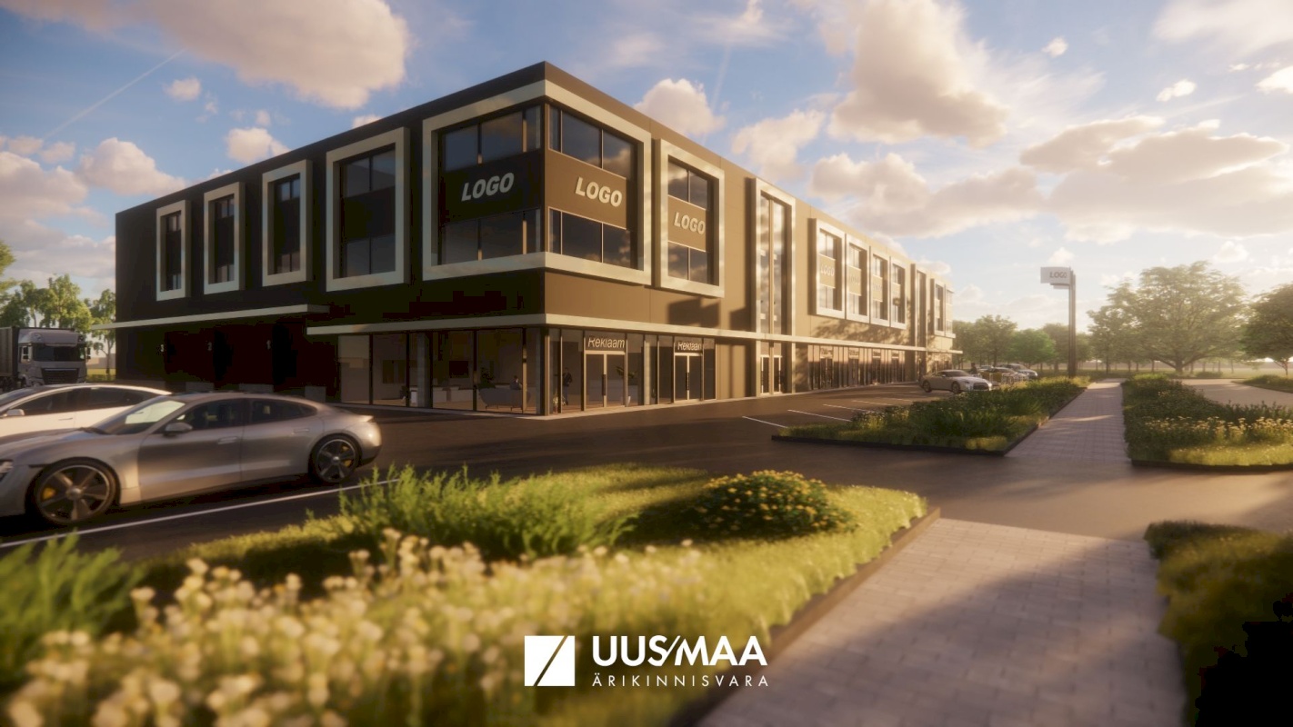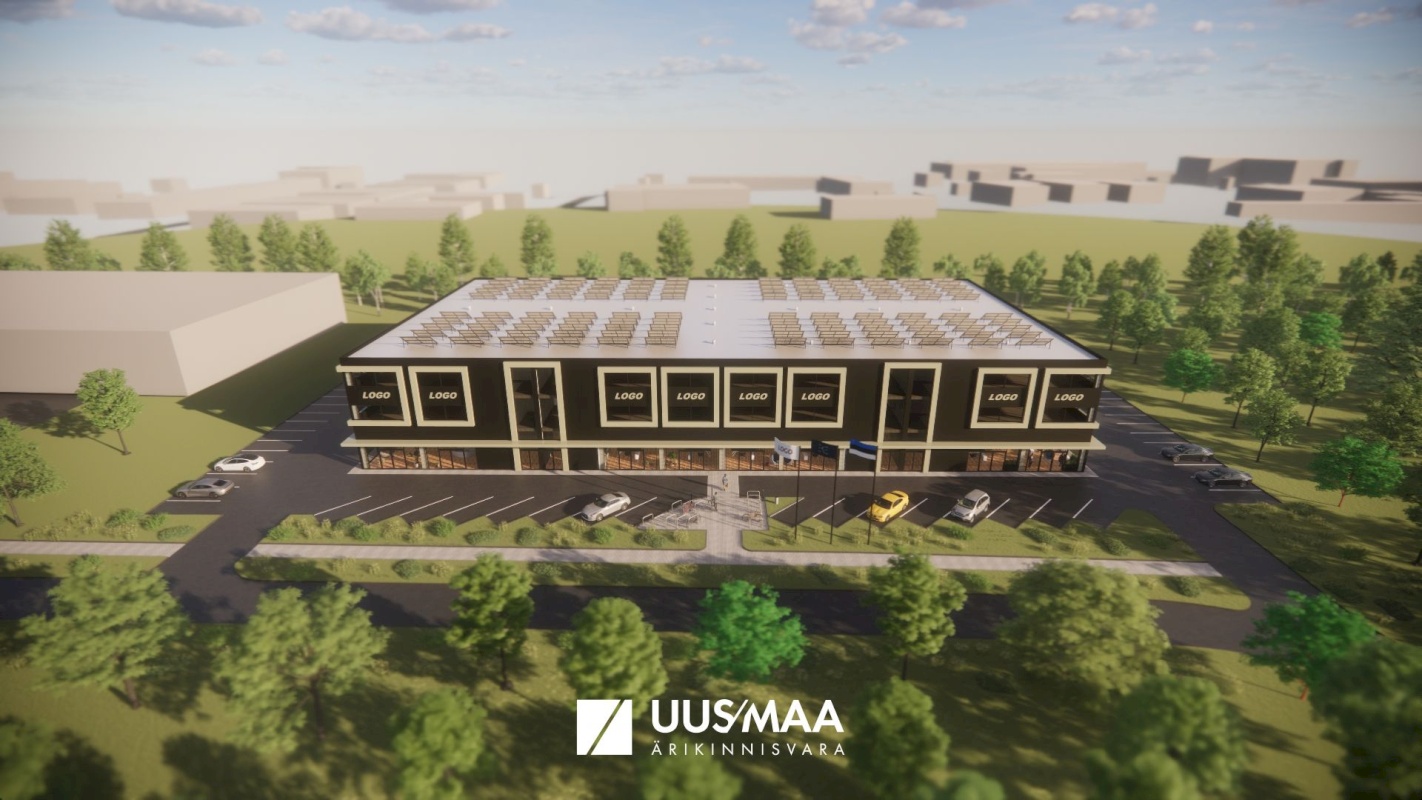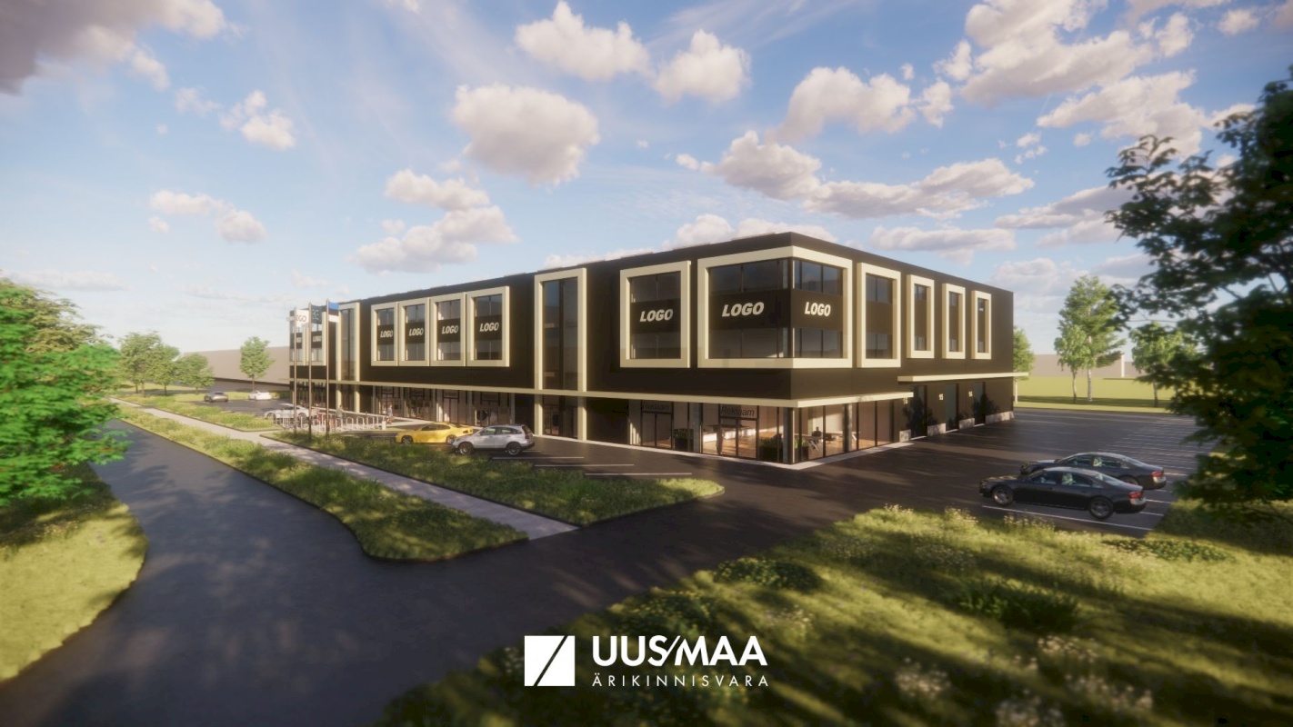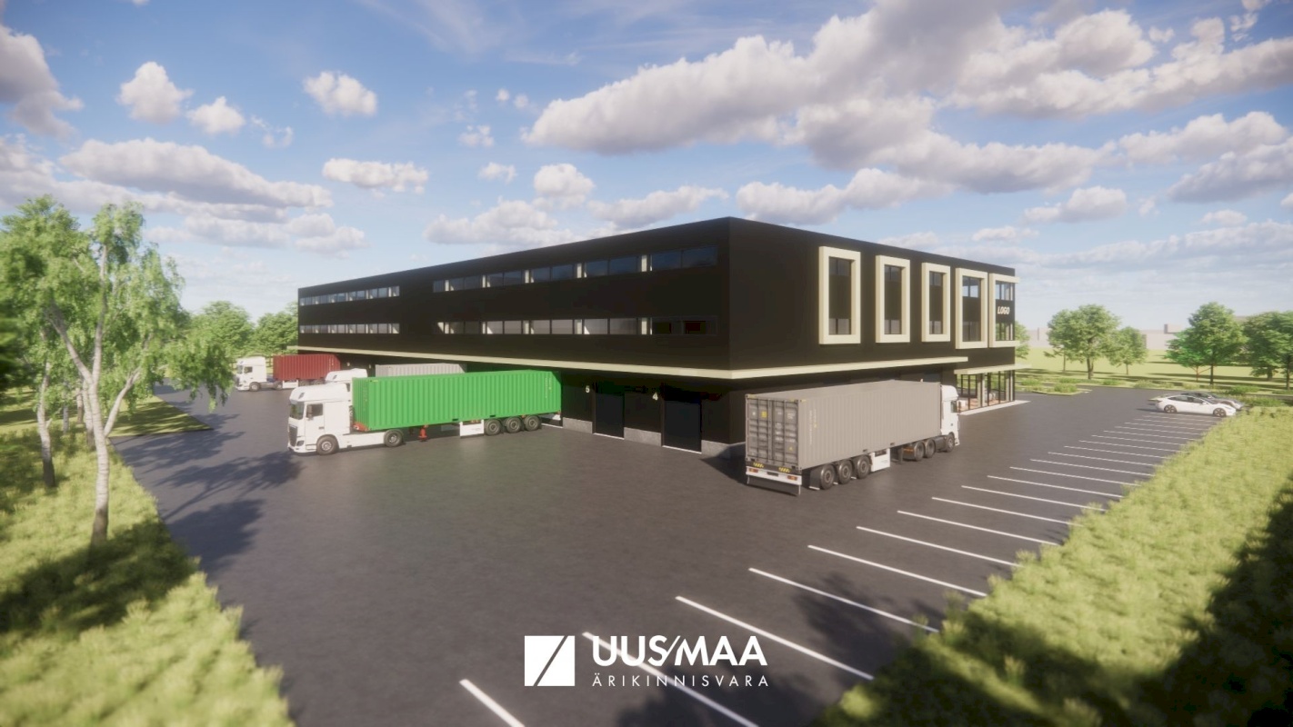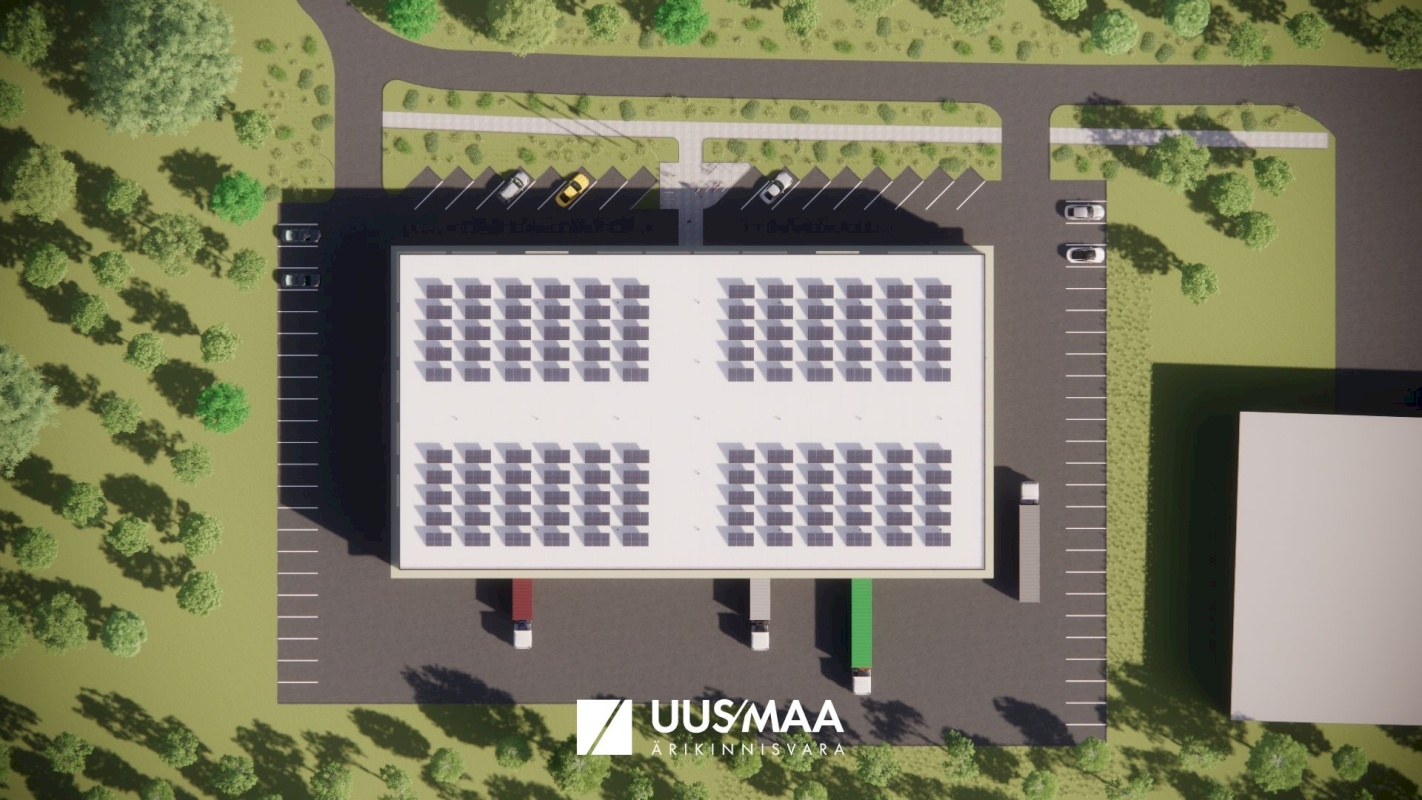In spring 2024, a new stock office project will be completed at Betooni põik 8.
*Offered area is 150.9 m2
*1st floor warehouse 130.9 m2
*2nd floor small warehouse or office 20 m2
*WC and sink
*Room numbers on plans 7_1 and 7_2
Currently planned for the ground and second floors of the building’s front are retail spaces, offices on the second floor, and high warehouses spanning two floors. The third floor features production or warehouse spaces accessible via cargo lift at 5.5 €/m2.
The building has a base area of 2800 m2. Altogether, there will be three floors covering a total area of 6600 m2.
Customizations can be made according to the client’s preferences regarding area, size, and various technical amenities (such as sand-oil separators in the floor, telehandlers, etc.) conveniently integrated during the design phase.
Interest registration has started via email: fred@uusmaa.ee
Info:
Fred Linnukütt
fred@uusmaa.ee
+372 53 47 22 28




