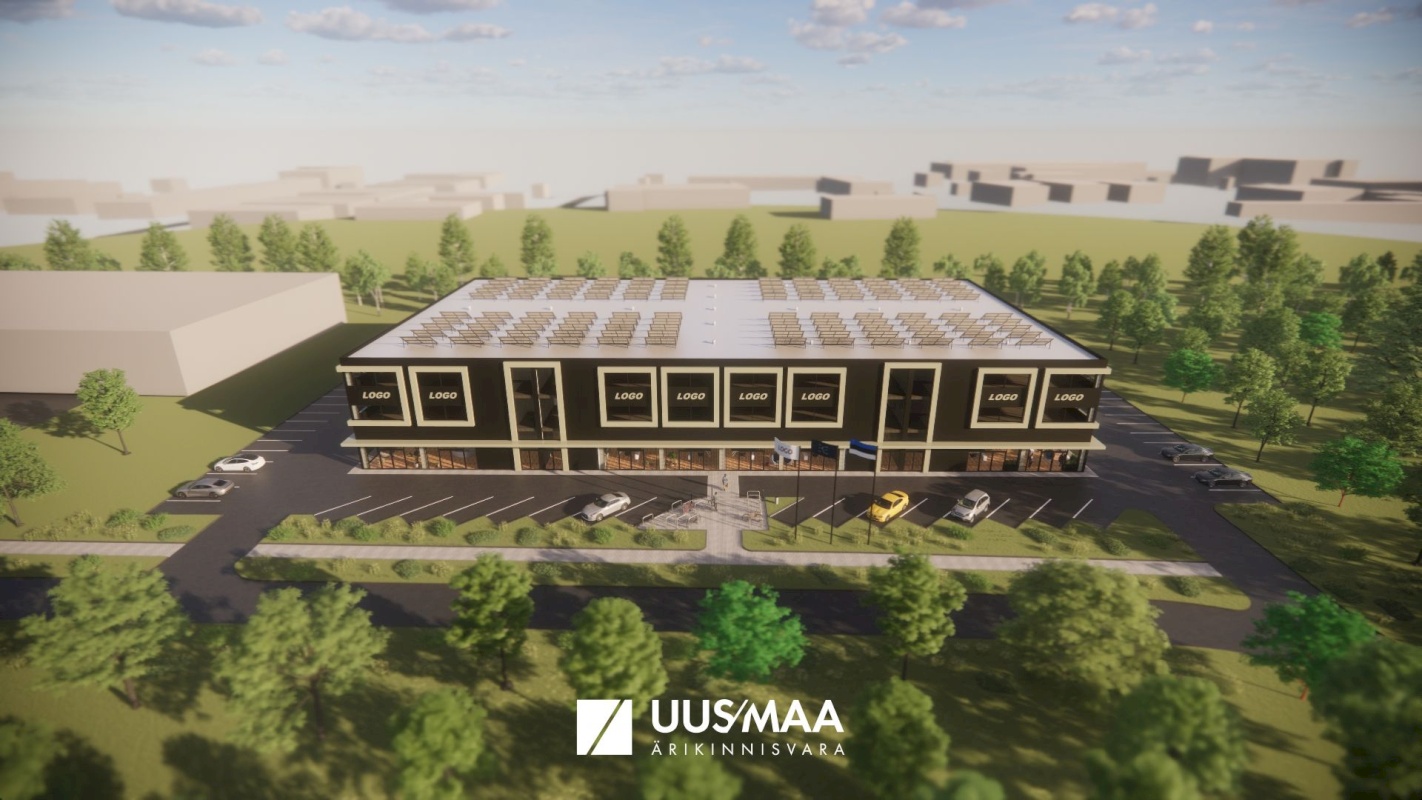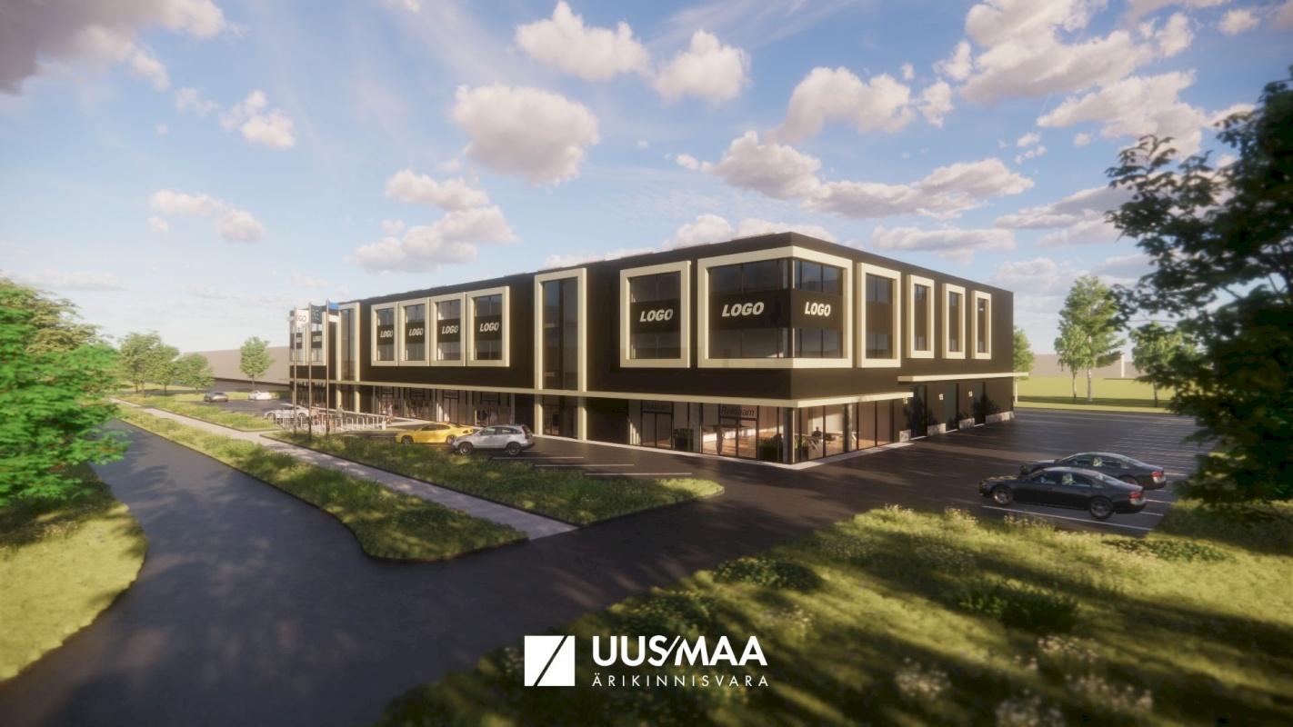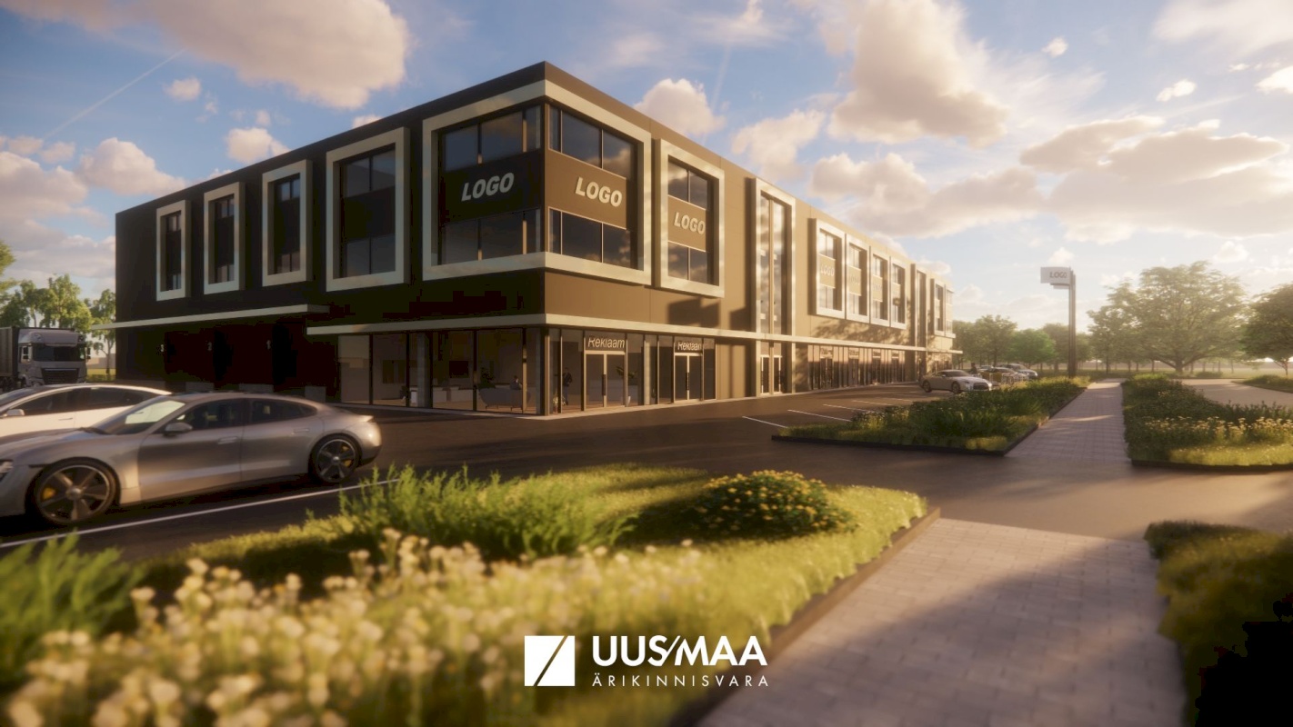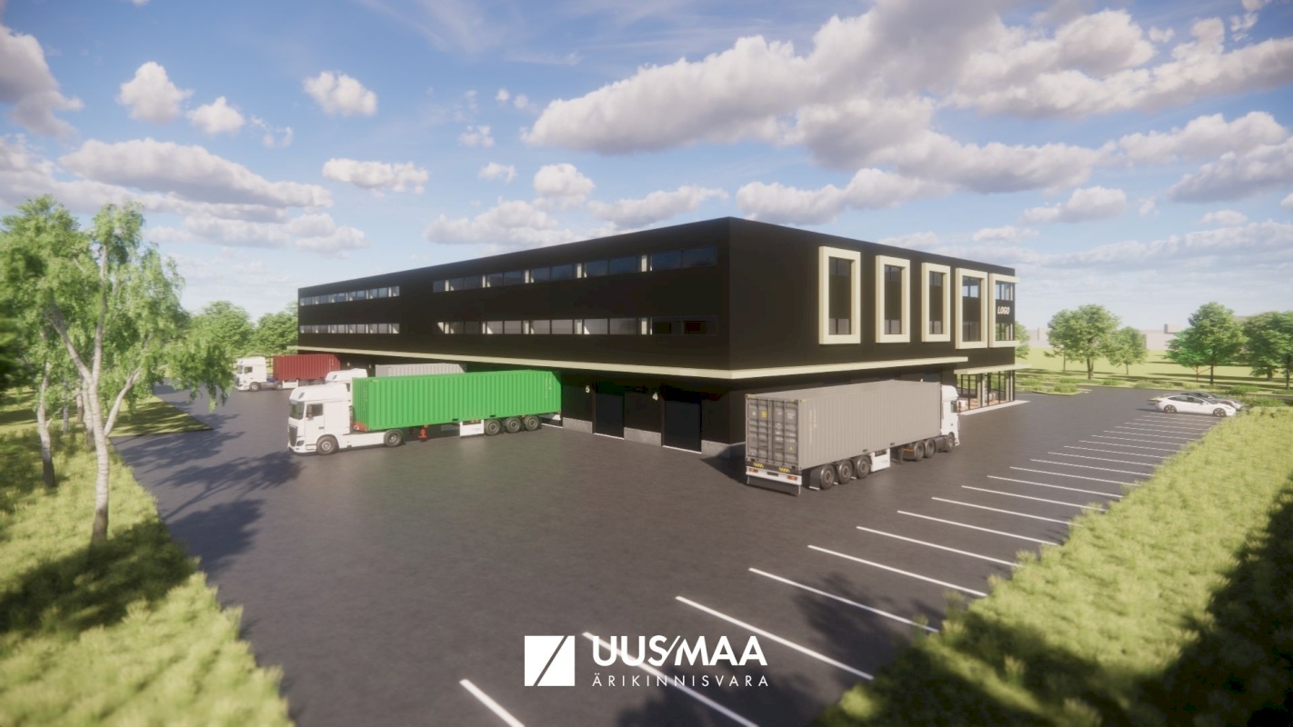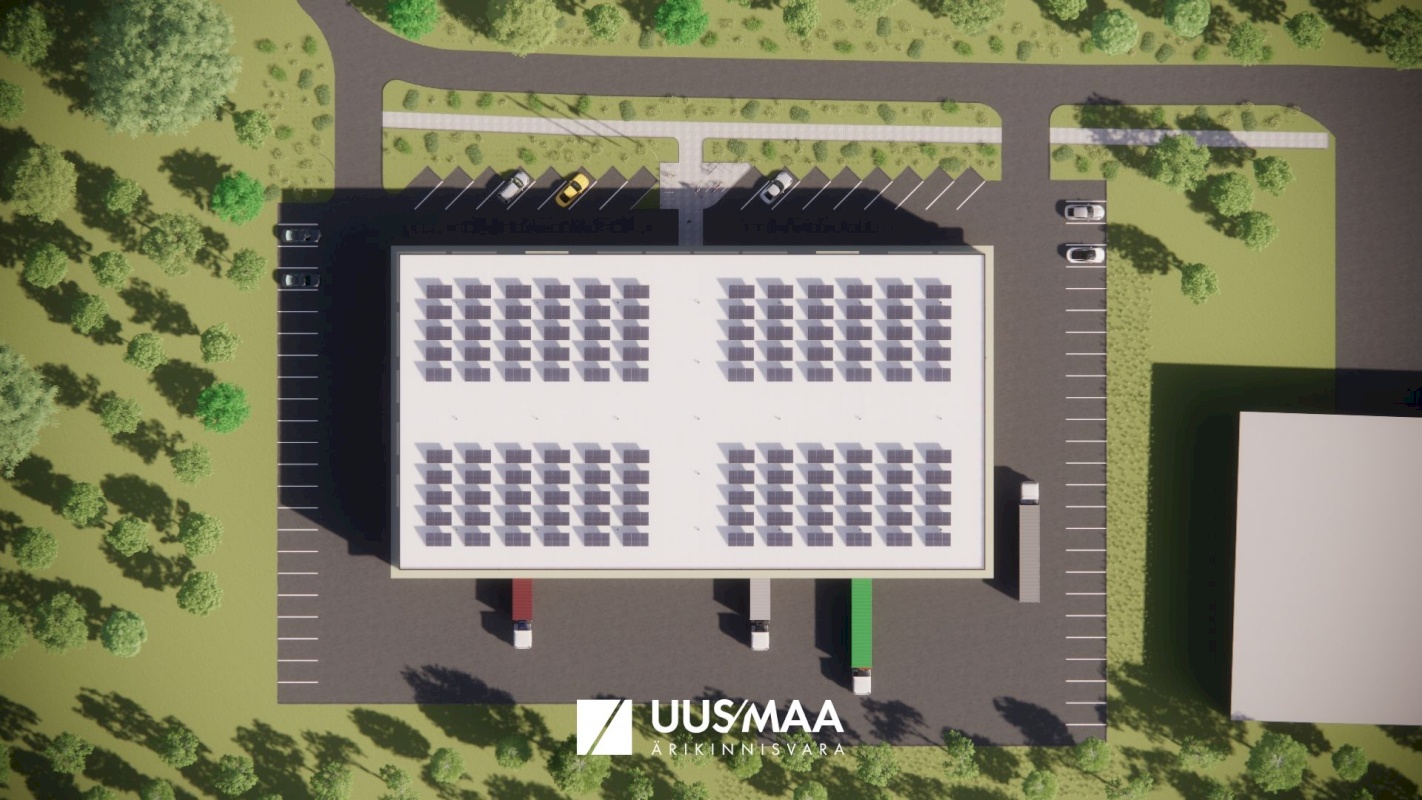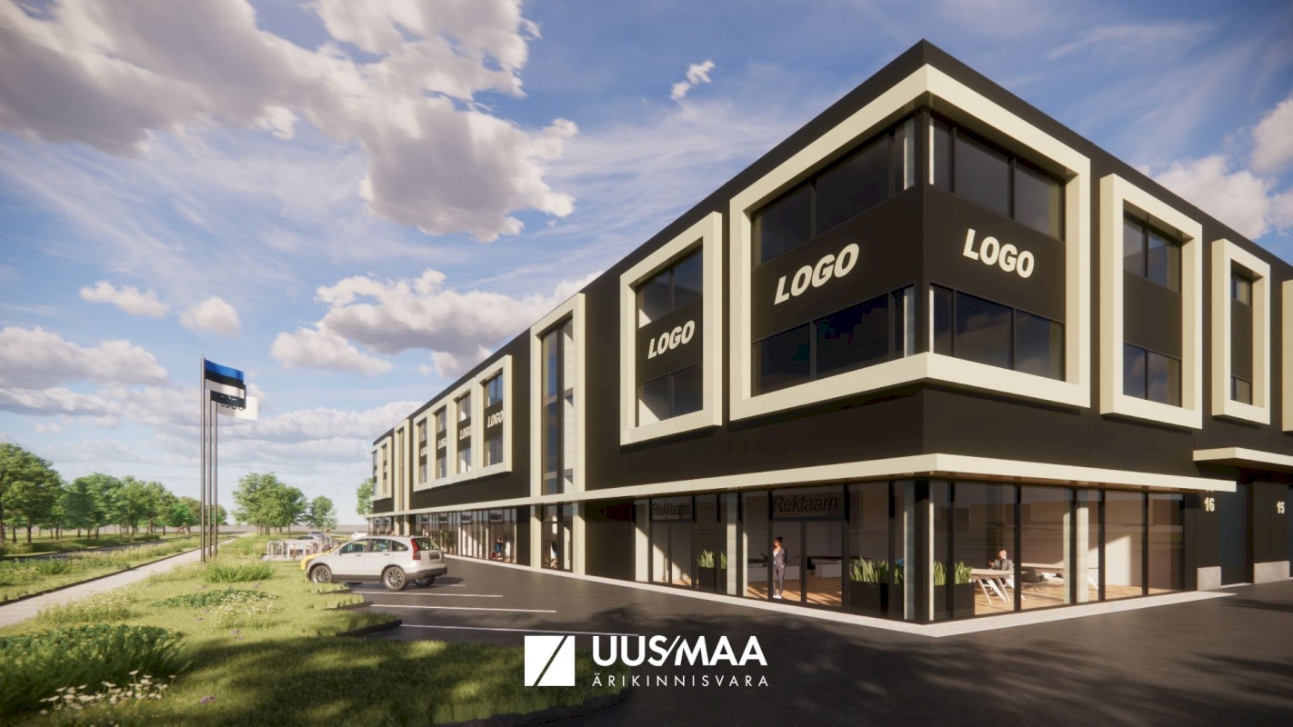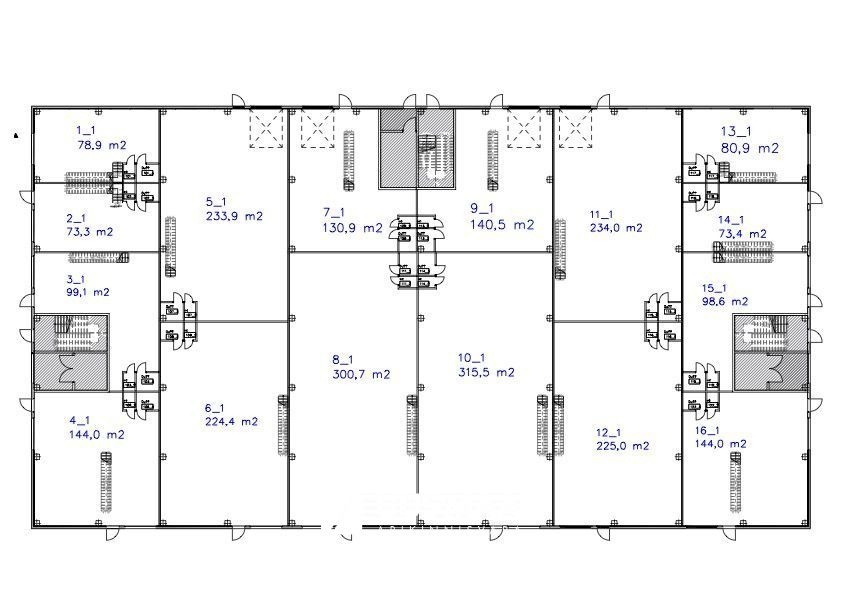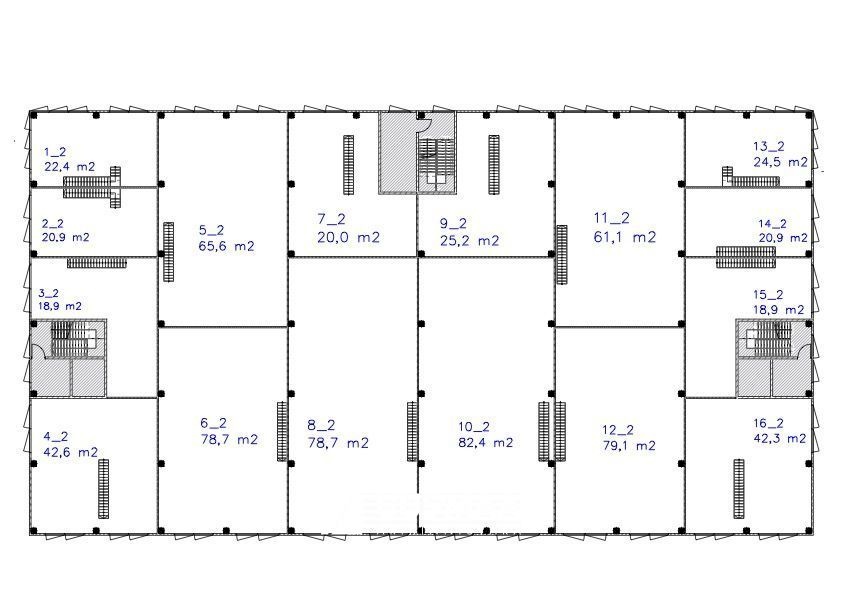A new stock office project will be completed at Betooni põik 8 at the end of 2025.
*Offered space size is 295.1 m²
*Ground floor warehouse: 234 m²
*Second floor small warehouse or office: 61.1 m²
*Lift door: 4×4.2 m²
*WC and sink.
*Room numbers on the plan: 11_1 and 11_2
The building’s ground area is 2800 m². The total building has three floors with a total area of 6600 m².
Currently, the first and second floors are planned for showrooms in the building’s front and offices on the second floor, with two-story high warehouses for all. Large spaces have readiness for overhead cranes.
The third floor includes production or storage spaces with a freight elevator, priced at 5.5 €/m².
Today, it is possible to customize according to the client’s wishes. You can choose the area and size, and various technical solutions (sand-oil separators in the floor, overhead cranes, etc.) can be conveniently integrated into the design.
Interest registration has started via email: fred@uusmaa.ee
Info: Fred Linnukütt
fred@uusmaa.ee
53 47 22 28




