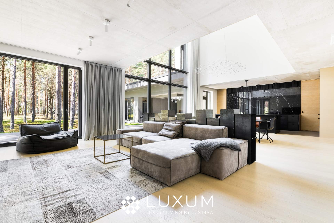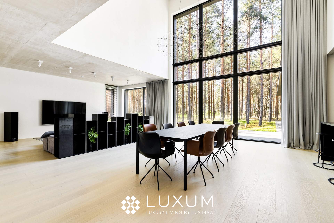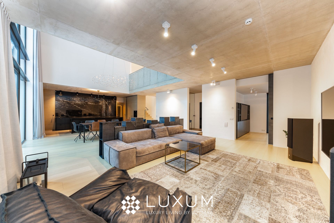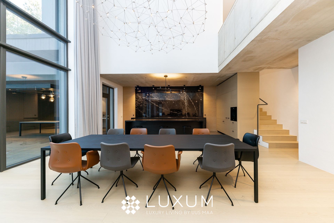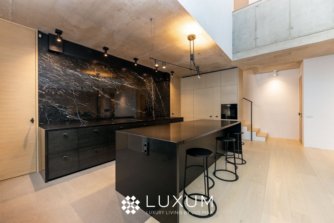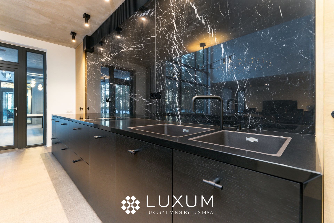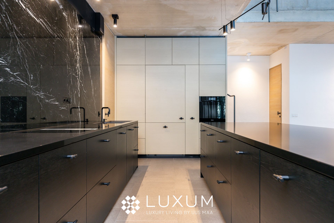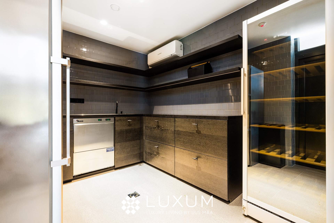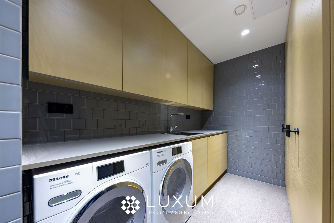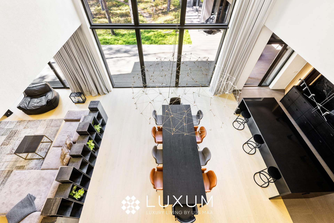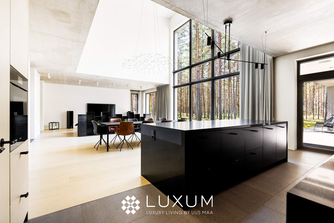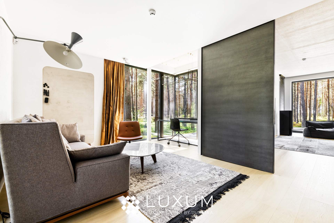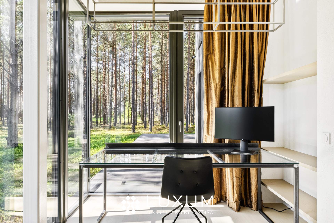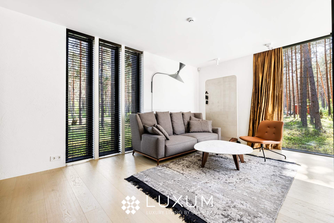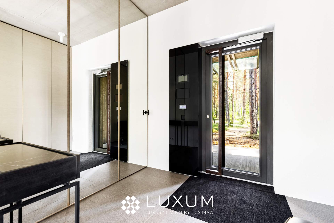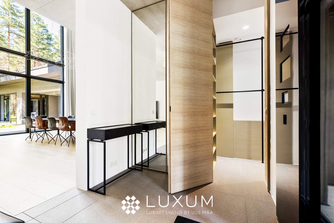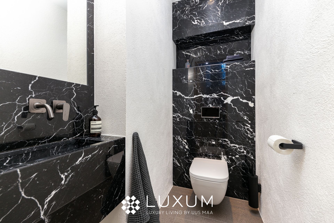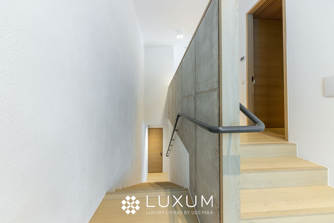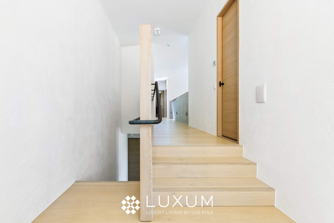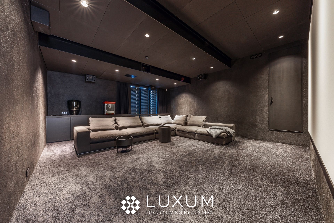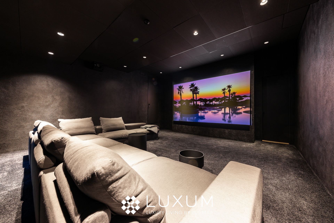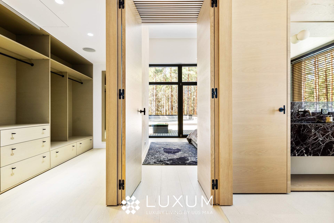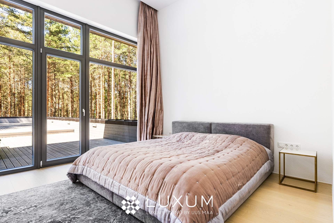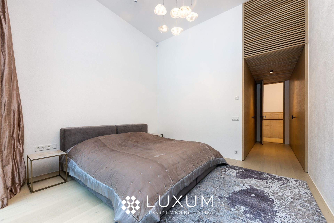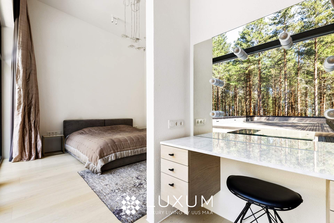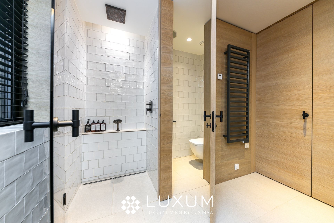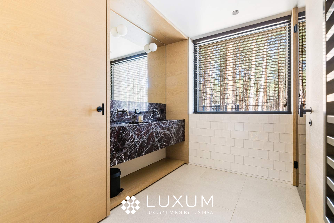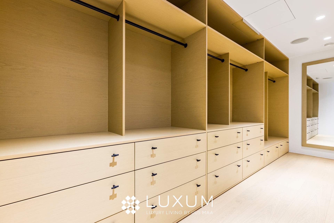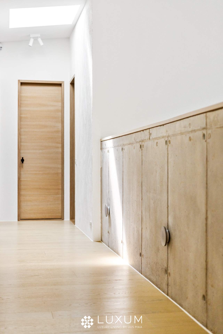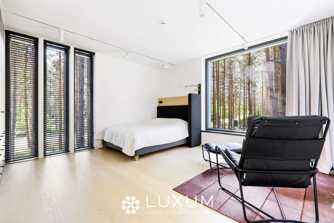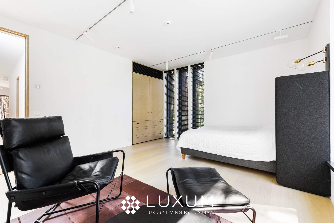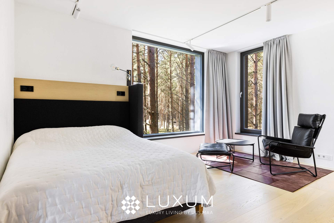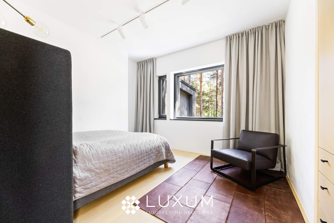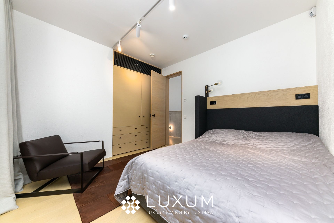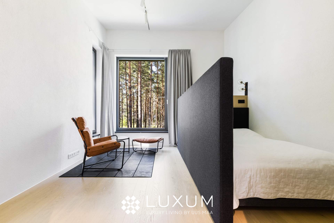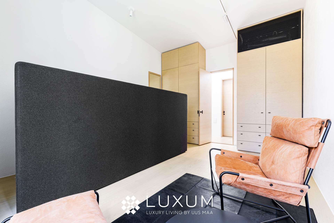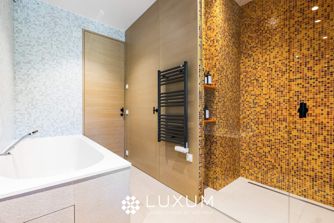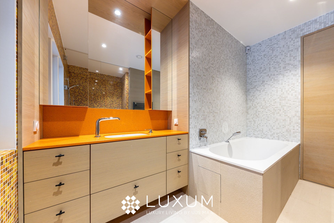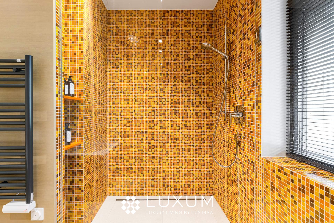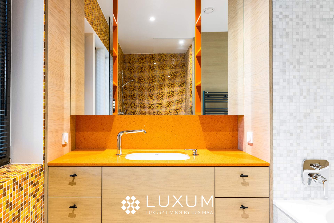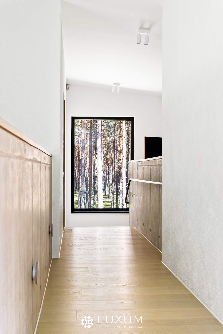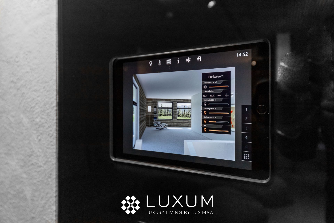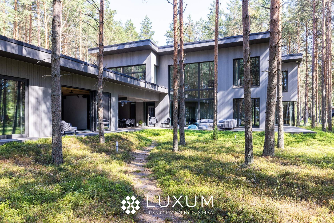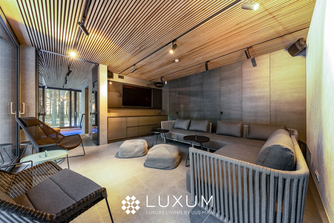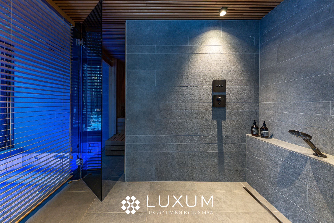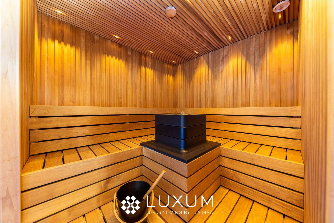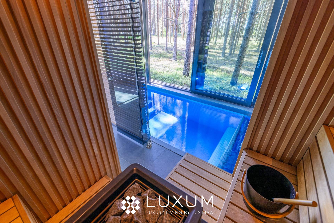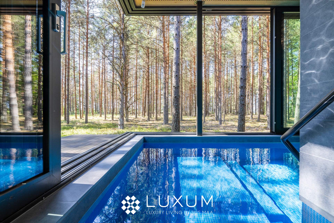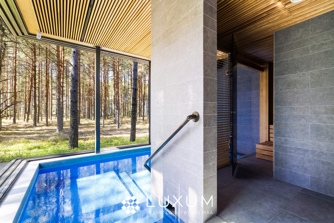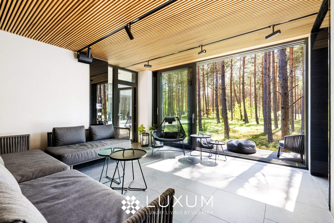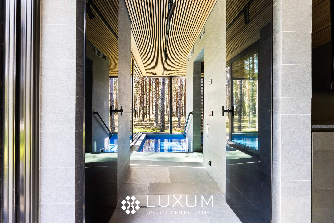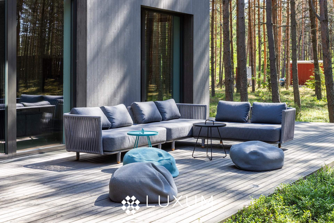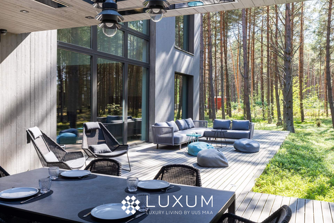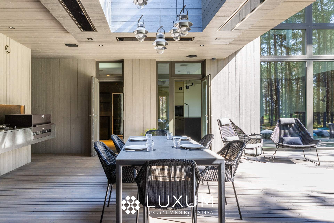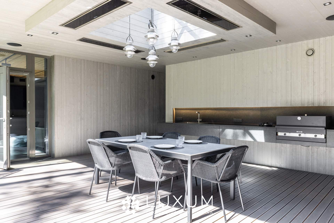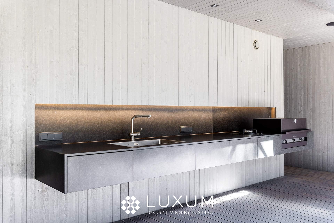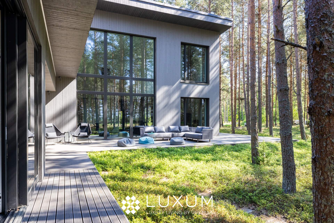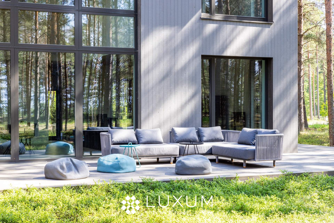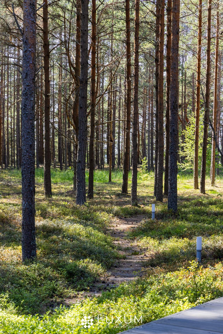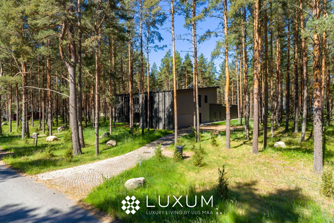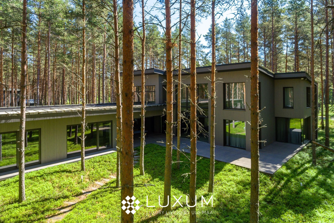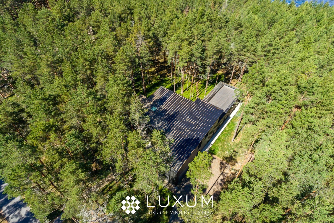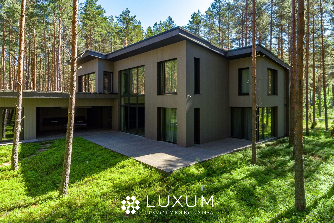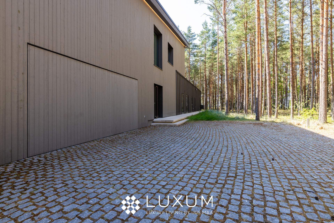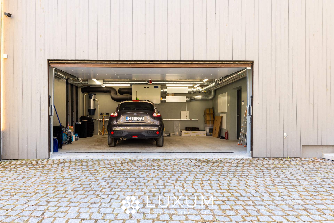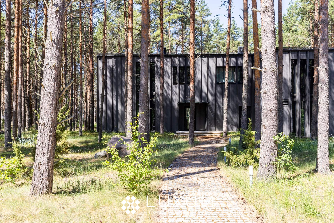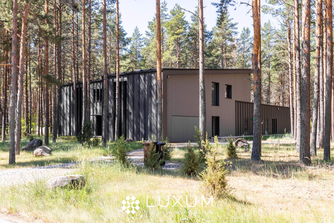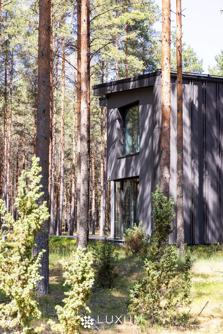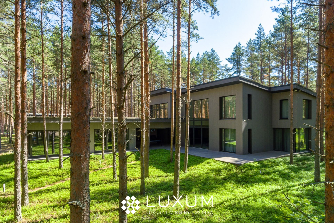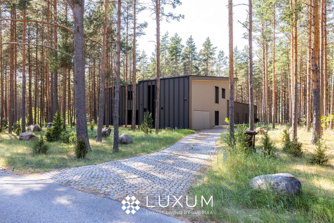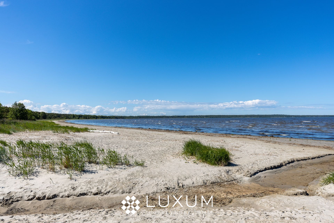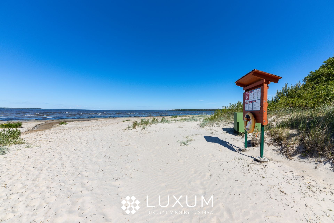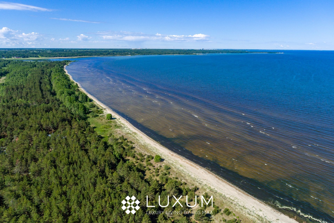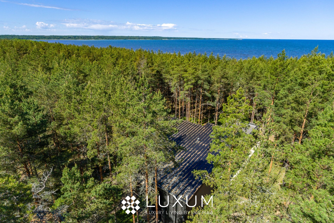Spacious and bright detached house for sale in a naturally beautiful location in Ihasalu village, Jõelähtme municipality, Laheranna residential area. The detached house is located in a unique seaside area just a few steps from the sandy beach.
HOUSE
The exclusive functional house was designed by renowned architect Ralf Tamm (Realarhitektid) and completed in 2019. The building is located on a 7064 m² property surrounded by beautiful pine trees.
The building is built on a monolithic reinforced concrete base, the construction of the external walls is based on Columbia concrete block.
The wood finishing elements included in the exterior of the detached house form a beautiful combination with the surroundings of the building.
PLAN
The total area of the building on two levels is 400.3 m² + roof terrace 93.9 m² + outdoor terrace 120 m².
On the first floor of the building there is a spacious living room connected to the kitchen-dining room (84.4 m²), an auxiliary kitchen (8.7 m²) and an office (21.7 m²). In addition, on the first floor there is a garage for two cars (37.4 m²), a technical room (4.2 m²), a utility room (6.7 m²), a toilet (2 m²) and two spacious hallways (5.2 m² and 10.3 m²).
On the second floor of the building there are four bedrooms (19.5m², 20.1m², 13.5m²) and a master bedroom (37.7m², which includes a wardrobe 10.1m² and a bathroom 6.4m²), in addition, the bedroom has access to the open roof terrace facing the sea (93 , 9m²), in addition to the bedrooms there is a separate bathroom 8.1m² and a toilet 1.7m².
You can enjoy a pleasant cinema experience in your own home, in a spacious and very cozy special cinema room (38.8 m²), the insulation and sound system of which is adapted to enjoy the best possible experience.
All bedrooms are optimally sized and well planned.
SPA complex: in the sea wing of the building there is a separate spa complex with recreation, sauna and swimming pool, total (55.5 m²). The very cozy and stylish part of the building has a well-thought-out layout and is ideal for both winter and summer use, opening all the sliding doors allows you to enjoy the indoor pool as well as the outdoor pool.
The especially spacious dining room of the main building deserves special attention, to which the magnificent ceiling rising through two floors and the glass facade opening to the sea side add to the grandeur, which allows unforgettable views of both the landscaped property and the sandy beach.
The living room has access to a spacious and sunny terrace on the courtyard side, where a stylish outdoor kitchen is planned.
INTERIOR FINISHING
Natural tones and very high quality and timeless materials have been used in the interior decoration of the house.
The floors are covered with high-quality oak parquet. The interior design of the building uses a beautiful combination of oak, marble and fine plaster.
The building has a sound system in different zones, which allows you to enjoy selected music in different rooms and on different floors.
Equipment from companies: Gaggenau, Miele, Bora, Liebherr, Bosch.
Upholstered furniture and design elements – special order Italy.
SMART HOUSE
The entire building and technology can be controlled remotely based on the “Smart House” system.
HEATING AND VENTILATION
The heat carrier of a private house is water floor heating on the basis of a (ground) heat pump located in the technical room.
Solar panels designed for the roof provide additional heating.
The building is equipped with a fully automatic heat recovery ventilation system (separate unit for the pool room) and air conditioning based on geothermal heating.
GARAGE
Parking for two cars.
LOCATION
Ihasalu beach is known for its beautiful sandy beach and magical nature. The rich pine forest and the buildings with beautiful architecture make the Laheranna residential area a highly valued residence.
The detached house is located on a property covered with beautiful pine trees and borders the sandy beach of Ihasalu.
SURROUNDINGS
Neeme village, which is only a 25-minute drive from Tallinn, was declared the most beautiful village in Harju County in 2001 and the most beautiful village in Estonia by the President of the Republic in 2002.
Neeme village has a kindergarten, a 6th grade primary school, a library, a grocery store and a small harbor.
The nearby Jõelähtme Golf and Country Club allows you to spend time sportingly, and several gourmet restaurants guarantee a taste experience. A light road winds from the bay beach to the surrounding villages, offering the joy of discovery and comfortable cycling. Public transport nearby.
An asphalt road with street lighting leads to the plot.
Beautiful home, beautiful location!




