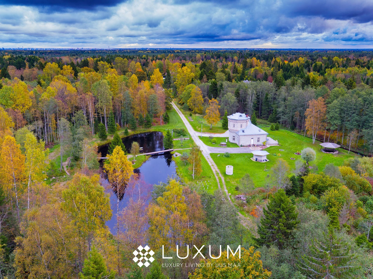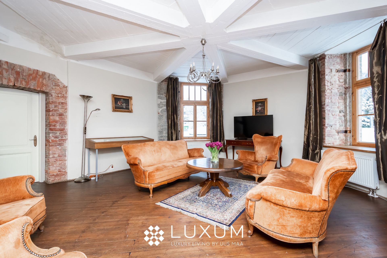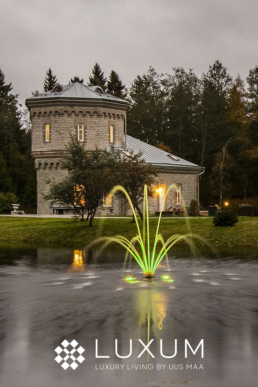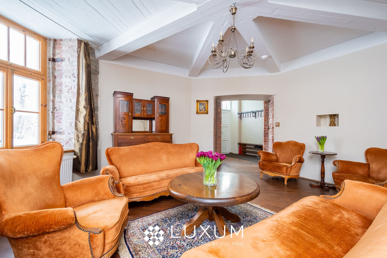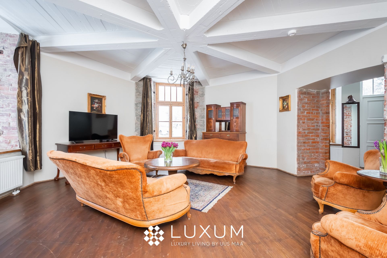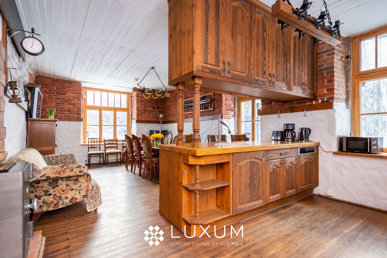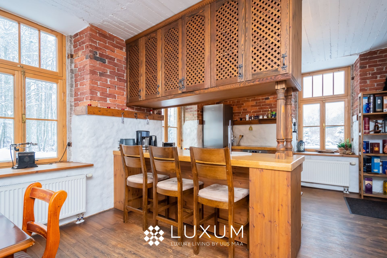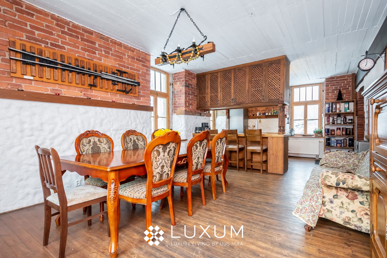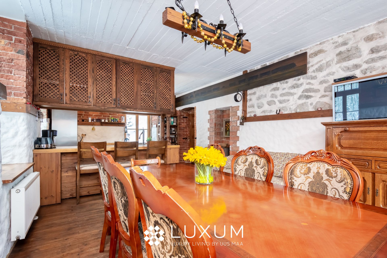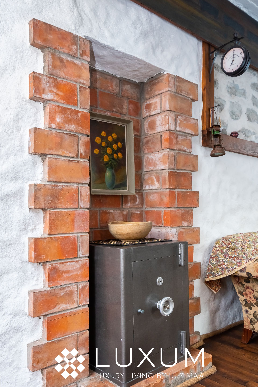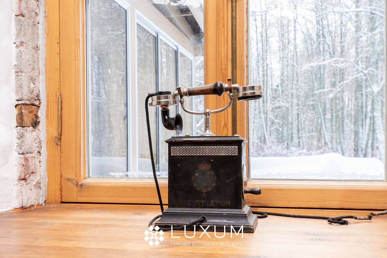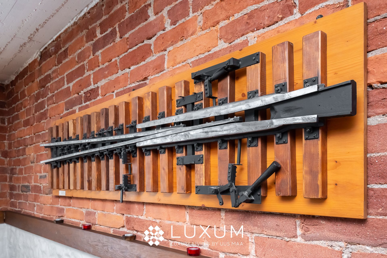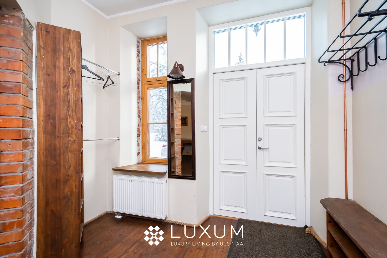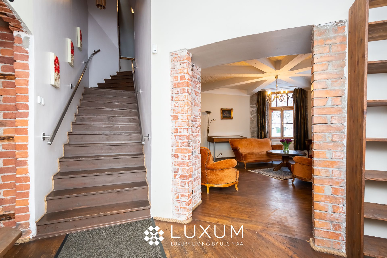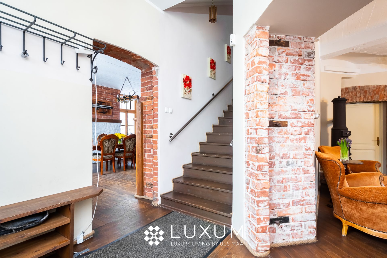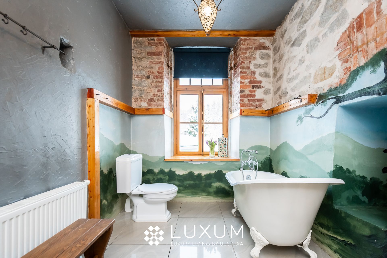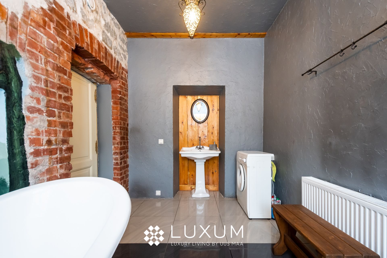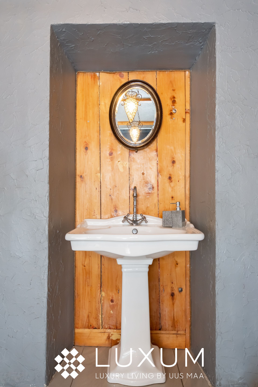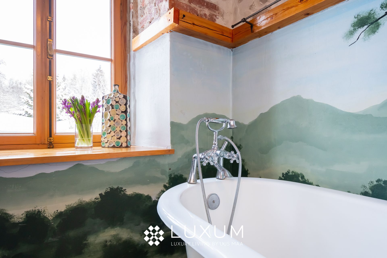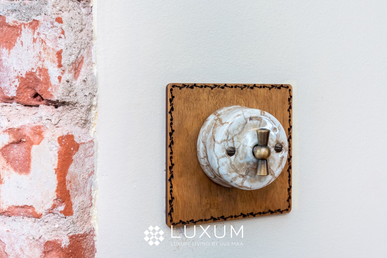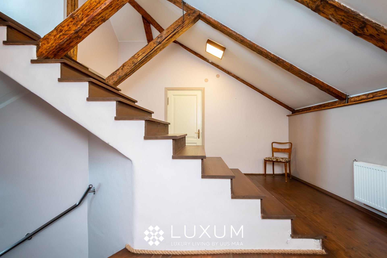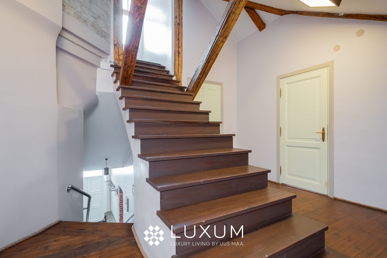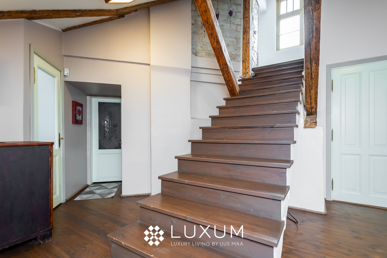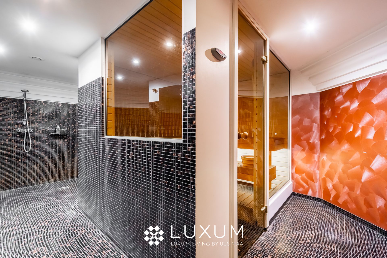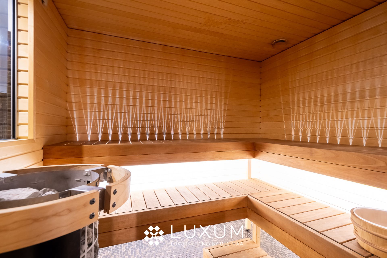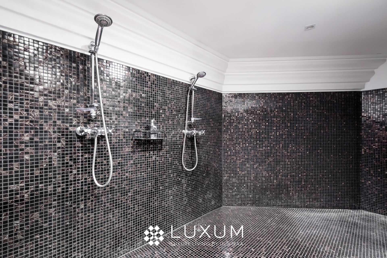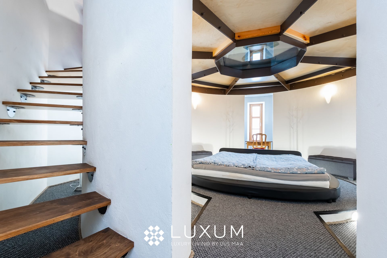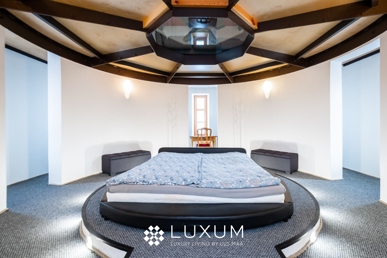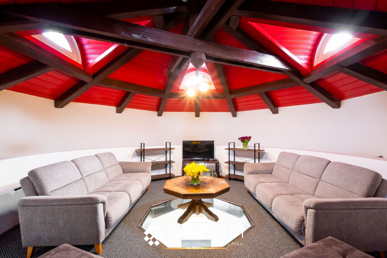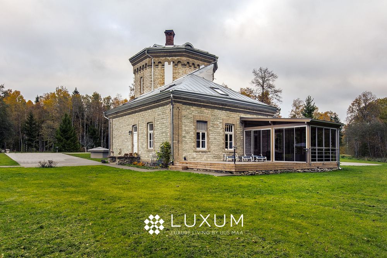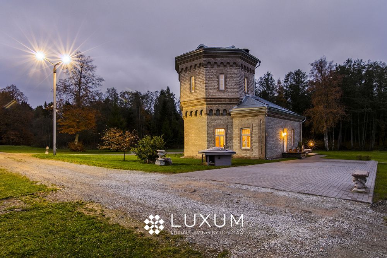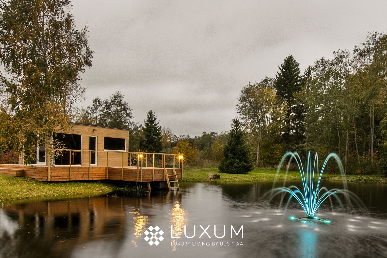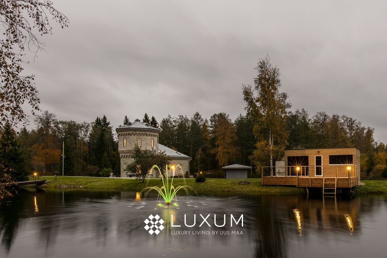A private and unique home in a historic water tower in Harju county has come up for sale – the water tower of Sõrve railway station of Peter the Great’s Sea Fort that was built next to the sea fort’s narrow-gauge railway. The unique building would make a perfect home for a family who loves to live in harmony with nature. Its exclusivity, abundant possibilities and proximity to the city allow it to be used also as rental premises for companies or private tenants.
It is a highly unique place enriched with a private pond with fountains, a cosy sauna and a little island, all in the middle of a forest.
THE HOUSE
The 6-room home extends over three floors and is special in every sense of the word.
The ground floor houses a spacious living room, open kitchen and dining area, a private toilet and bathroom, storm porch, hall and boiler room. The living room leads to the airy terrace with a conservatory.
The second-floor hall leads to three bedrooms and a separate wardrobe, a toilet and a bathroom with a unique sauna.
On the third floor in the former site of the water tank, there is a round master bedroom and a peculiar leisure area right below the roof. The windows on various sides afford spectacular views of the pond and the surrounding nature. The rooms are given further elegance and charm by the restored wooden ceiling.
The interior design and decoration in the water tower matches its history and exterior architecture. There is visible limestone, red brick, natural wood and ironwork with decorative plastering on the walls. There are several historic details inside and outside the building that are directly linked to the former railway station.
LOCATION AND SURROUNDINGS
It will make an ideal home for a family who values privacy amidst natural scenery. As neighbours are far and the traffic non-existent, life here is peaceful, quiet and safe. On the other hand, Tabasalu centre can be reached in 5 minutes and Tallinn city centre is within a 30-minute drive.
THE PLOT
The plot around the building is altogether 23 hectares that is largely covered with forest and consists of separate properties. In the garden, there is a private pond with two bridges leading to a small islet. There is also a separate sauna building by the pond with spectacular views over the picturesque fountains.
TECHNICAL INFORMATION
The heating on the ground and first floor relies on geothermal heating while the wet rooms and the top floor make use of water-based underfloor heating. There is also an attractive fireplace in the living room on the ground floor.
The building has natural ventilation and local sewerage with the water supply based on the bored well pumping station.
If you feel that this could be the place for you, do not hesitate to contact me!
Lii Salusaar
Ph.: 5344 0956
E-mail: lii.salusaar@luxum.ee
LUXUM – Luxury Living by Uus Maa




