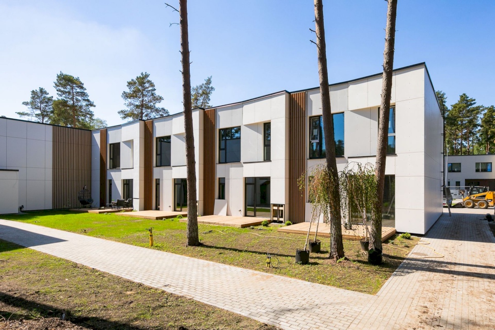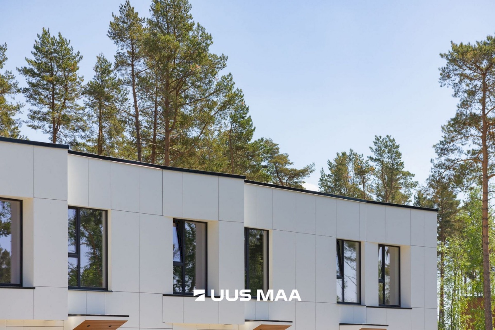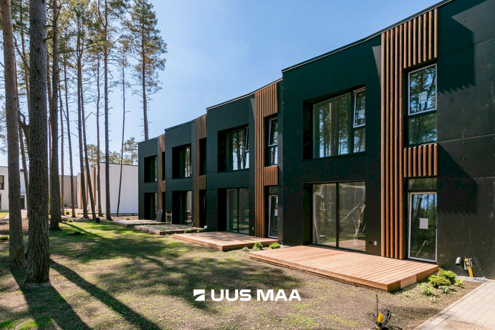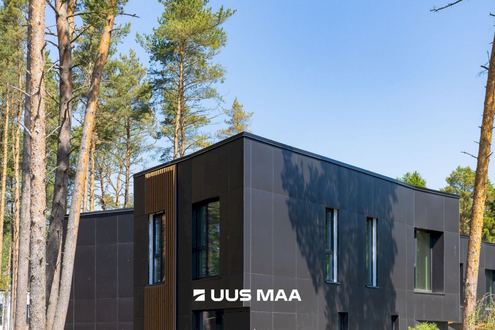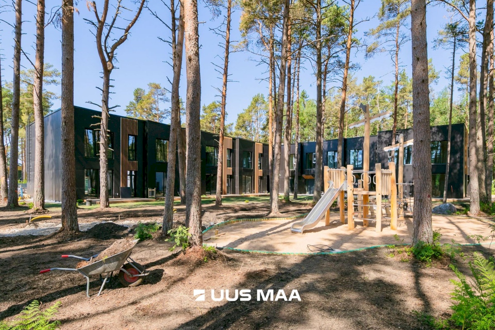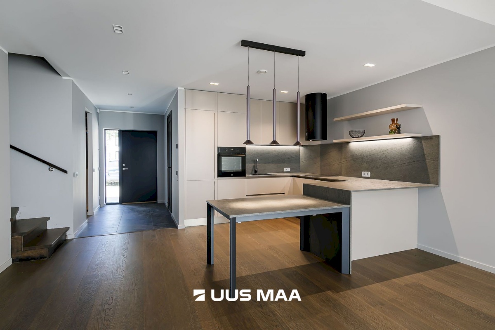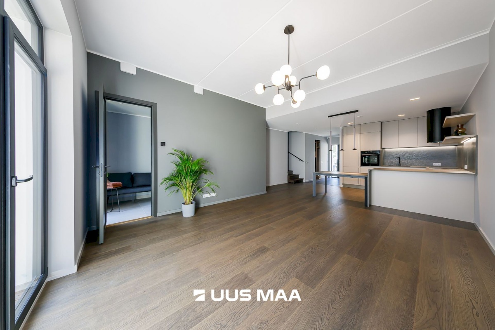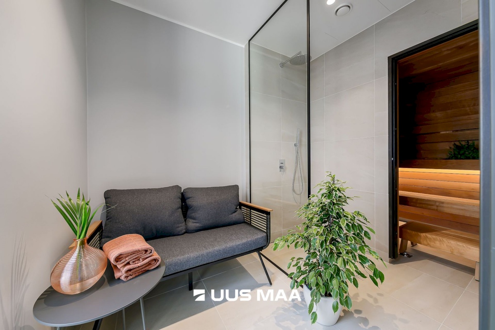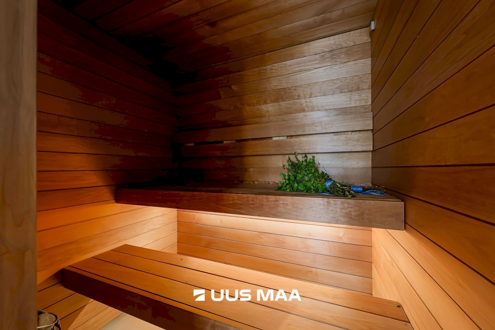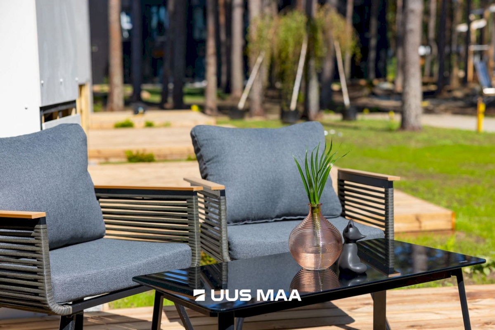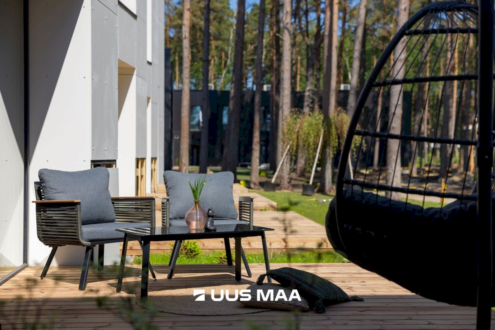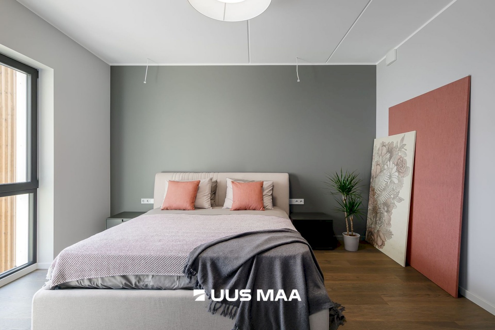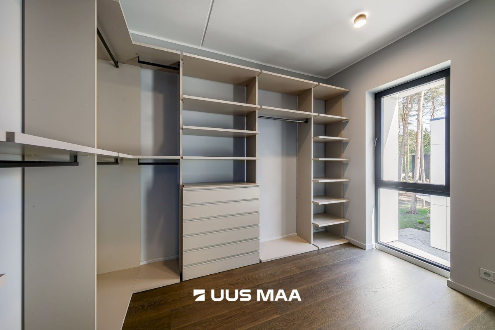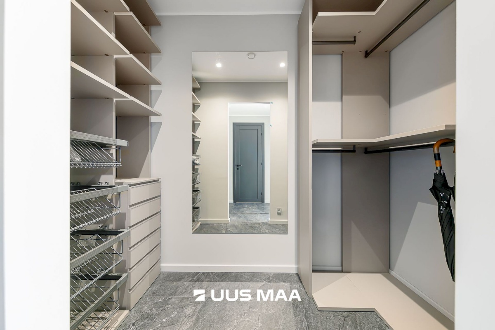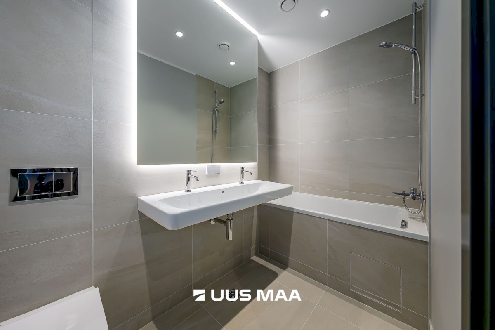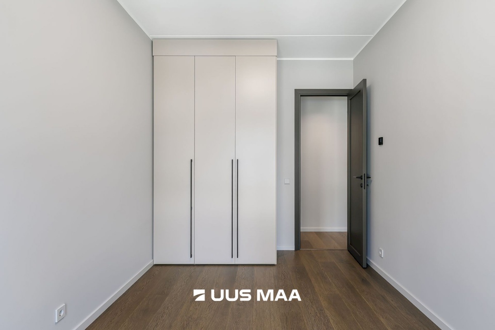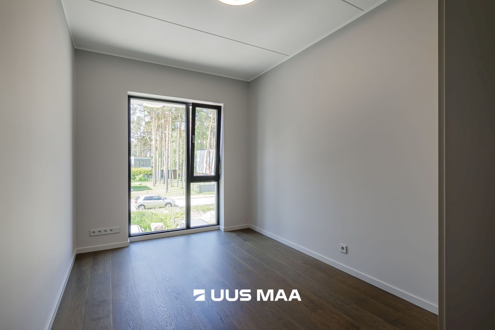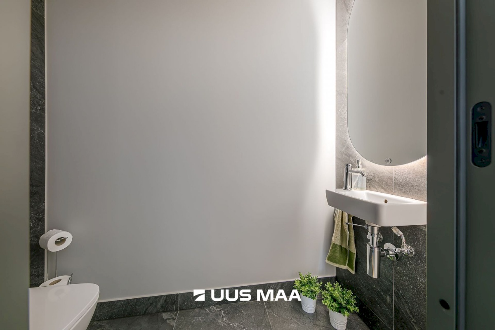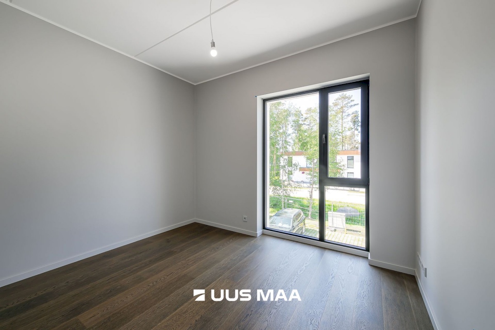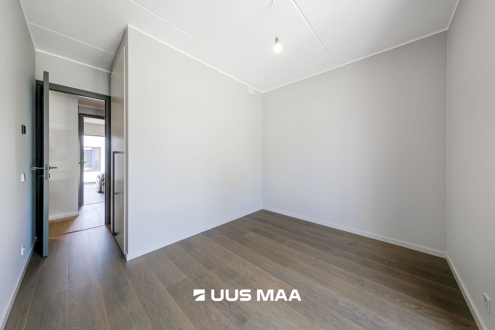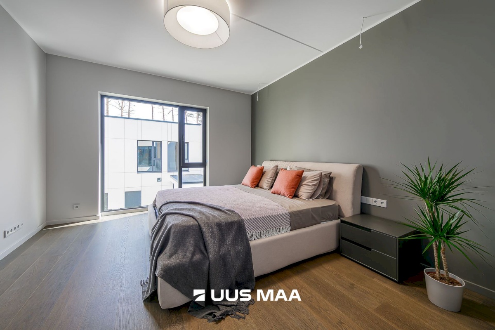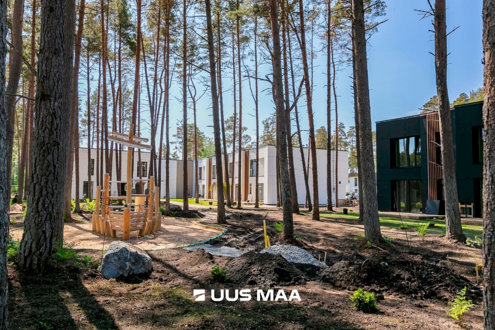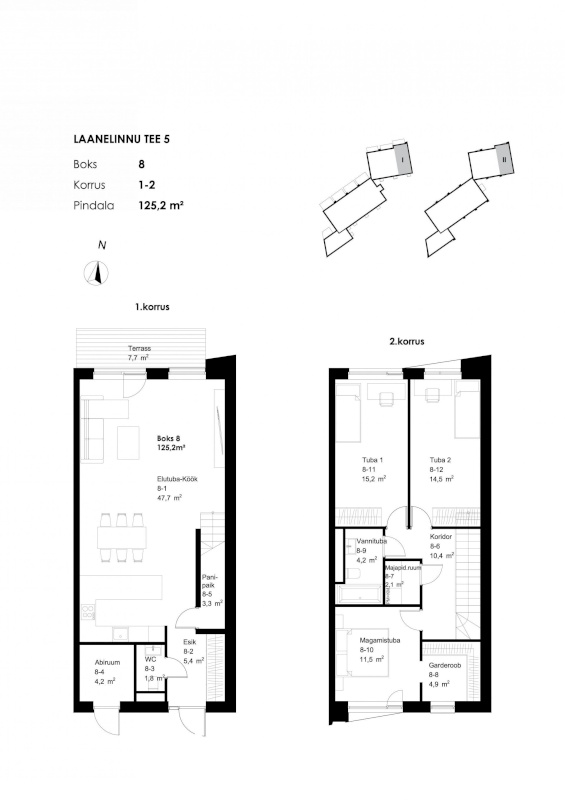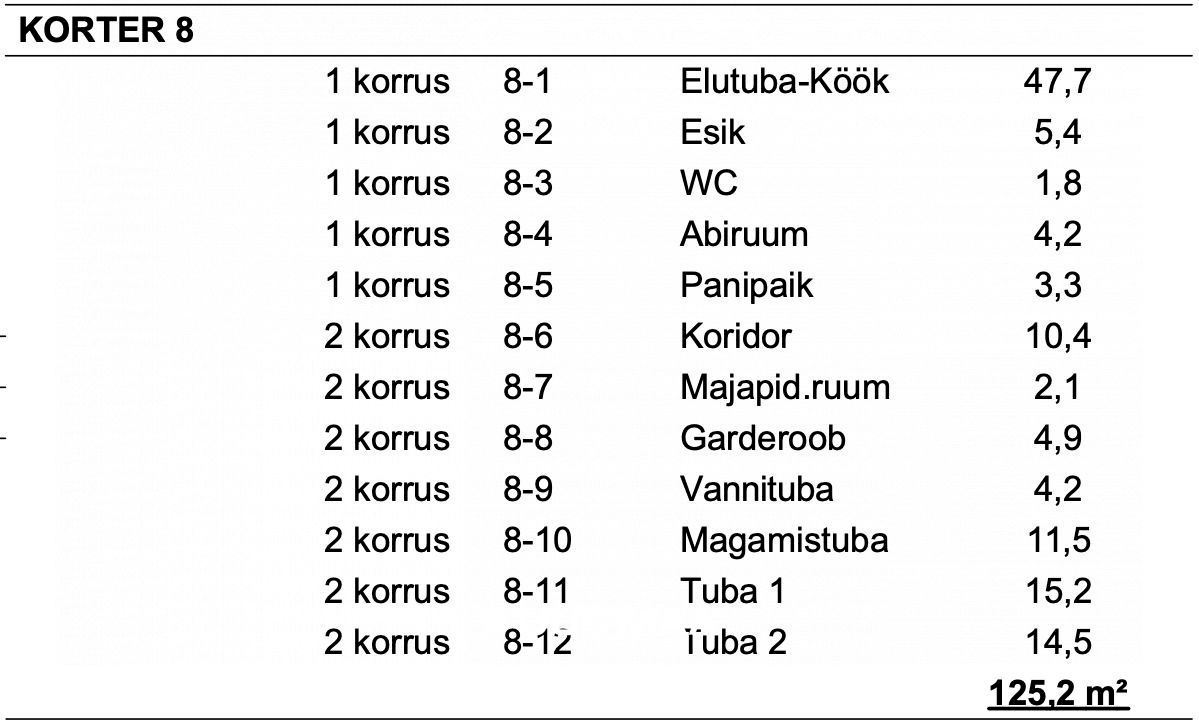Welcome to Laaneserva Residential Area, where comfort and natural beauty are harmoniously combined!
Pre-register your interest: andrei.banahevits@uusmaa.ee I +372 5688 8030
Check out the event: https://www.facebook.com/share/xmXnFTqneKqk91Vz/
Why choose LAANESERVA RESIDENTIAL AREA?
Private, secluded row houses with gardens blend into the pine forest, offering peace and quiet. Ideal for families who appreciate a beautiful and modern living environment. Laaneserva is located a 5-minute drive from the center of Viimsi, where all necessities for life can be found, from schools to shopping centers, spas, and cinemas. Viimsi Artium, a local cultural center, is also 5 minutes away.
Living in a forest on the Viims peninsula, you are close to the capital – only a 20-minute drive away. An ideal location for those who want to be away from city noise but need to be close to the capital. In the valued residential area of Haabneeme, a calmer living environment and a large playground offer many opportunities for families with children. A kindergarten and ancient forest trails are in the immediate vicinity, the sea is 600 meters away, Viimsi Open Air Museum and Seaside Restaurant “Paat” are a few minutes’ drive away.
The harbors in the coastal area offer excellent opportunities for boat owners and sea enthusiasts, providing docks, quays, and services for access to waterways and the enjoyment of sea journeys.
Why choose a TERRACED HOUSE?
Choosing a row house for living offers an excellent balance between a quality residence and economical living conditions. The two-story, flat-roofed stone building stands out with its modern and elegant architecture. Clean and high-quality materials are used in the building’s exterior, creating a warm and spacious atmosphere. The facade is dominated by white-toned cement fiberboard, giving the building a modern and clean look. Brown-stained wooden lattices add character and warmth to the architecture. Large glass surfaces ensure natural light and create a connection between the interior and exterior environment.
The building is of A energy class, equipped with solar panels, ensuring low energy costs and an environmentally friendly living environment. The heating system is an economical air-to-water system, with units placed on the roof. Autonomous ventilation with heat recovery improves indoor air quality and energy efficiency.
Why choose a TERRACED APARTMENT?
Row house apartments are located in a closed area, providing additional security and privacy. The living spaces feature high ceilings: the living room ceiling height is 2.9 meters, and the higher than usual 2.3-meter-high interior doors add spaciousness and elegance.
The apartments span two levels, including a terrace and a private courtyard area. Options include 3 or 4 bedrooms, as well as living spaces with or without a sauna. The layouts are carefully thought out and spacious, offering plenty of storage, functional under-stair space, and a utility room on the second floor.
Floors are finished with wooden parquet, creating a warm and elegant atmosphere. Ceramic tiles are used in wet rooms such as toilets and washing rooms, ensuring a practical and durable solution. Walls and ceilings are painted, giving the rooms a clean and spacious look. The walls of the toilets and washing rooms are covered with ceramic tiles, suitable for humid conditions.
The wooden internal staircase is in harmony with the overall architectural concept, ensuring a unified and harmonious appearance of the rooms. The walls of the sauna steam room are covered with high-quality hardwood, creating a cozy and nature-friendly environment. The sauna benches are made of hardwood, adding a pleasant and authentic experience to the sauna.
The images show a furnished sample apartment that is ready for viewing.
ADDITIONALLY
The residential area features up to 3-meter-wide walkways, a spacious yard area with children’s playgrounds, and 4.5-meter-wide driveways and parking lots. In front of Laaneserva Road 6 and 8, a 38-space parking lot has been built. At the row houses on Laanelinnu Road 5 and 7, there are respectively 16- and 18-space parking lots, with parking spaces mostly measuring 2.7 x 4.5 meters.
The construction quality of the Laaneserva residential area is ensured by the experienced real estate developer Capitall Mill.




