Tartu mnt 44 is an exclusive commercial and residential building that combines modern design, green solutions, and a strategic location in the heart of Tallinn. This development is ideal for businesses and home seekers who value high quality of life and conveniences.
Location and Surroundings
Tartu mnt 44 is located in the heart of Tallinn’s city center, offering excellent access to business districts, shopping centers, old town boutiques, restaurants, Tallinn Bus Station, and the soon-to-be-renovated Central Market. Everything you need is within walking distance.
Building and Amenities
• A-energy class: All commercial spaces are equipped with cooling systems, ensuring a comfortable indoor climate year-round.
• Smart Home Solution: The Bisly mobile app allows you to control your business space remotely. You can conveniently adjust heating, cooling, ventilation, and lighting from your smart device.
• LEED Certificate: An internationally recognized green building standard ensuring the highest quality and environmental friendliness.
• Charging Facilities: Charging stations for electric cars and scooters, as well as dedicated spaces for bicycles and strollers.
• High Sound and Thermal Insulation: Triple-glazed wood-aluminum frame windows provide excellent sound and thermal insulation while allowing natural light.
• Underground Parking: A large parking area with storage spaces and charging facilities. Options to purchase a parking space and storage room.
• Forced Ventilation: Ensures a constant supply of fresh indoor air.
• Manhattan-Style Architecture: Designed by Korrus architectural bureau and interior designed by Ako In. Every detail is carefully thought out to offer timeless and stylish design.
The first floor features commercial spaces with high ceilings and large display windows. Entrances are highlighted by canopies and wood-imitating facade panels. The second-floor office spaces are suitable for both large and small companies. The third and fourth floors house unique guest apartments, and floors five to eight consist of residential apartments. The central part of the building has a two-story opening for pedestrian and vehicular access. The development is characterized by high standards in all areas – the quality of construction and interior finishing materials, air quality in workspaces, and innovative conveniences. The inner courtyard features a fenced playground and a recreation area.
Completion Time and Sales Conditions
• Parking space in the courtyard: €15,2984.
• Parking space in the underground garage: €21,721.
• Storage room: €6,558.
• Tartu mnt 44 development will be completed by the end of 2025.
• Prices are subject to VAT.
For more information, please contact: +372 5101 438 kristi.tamm@uusmaa.ee

Tallinn, Kesklinna linnaosa, Tartu mnt 44
NEW SECOND-FLOOR COURTYARD OFFICE SPACE WITH A BALCONY
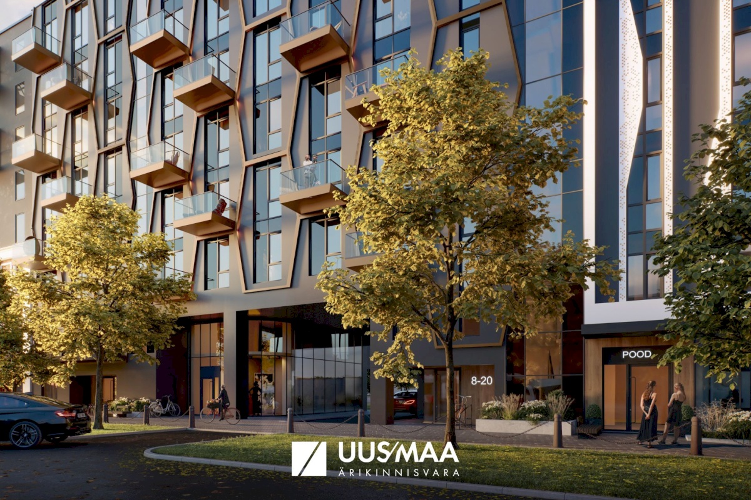
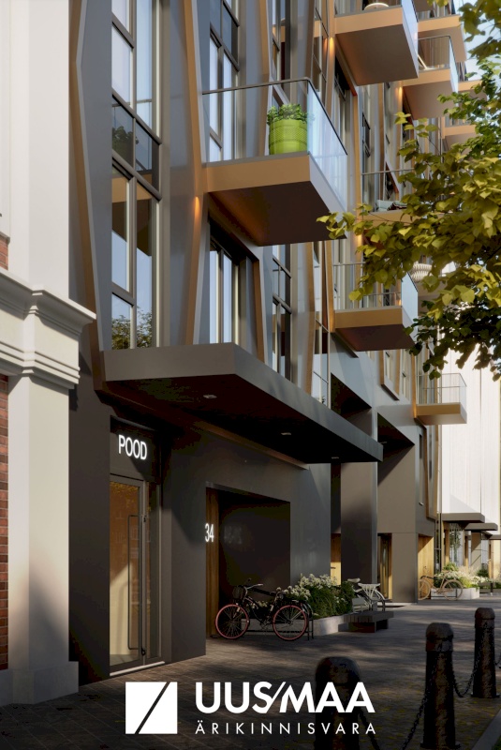
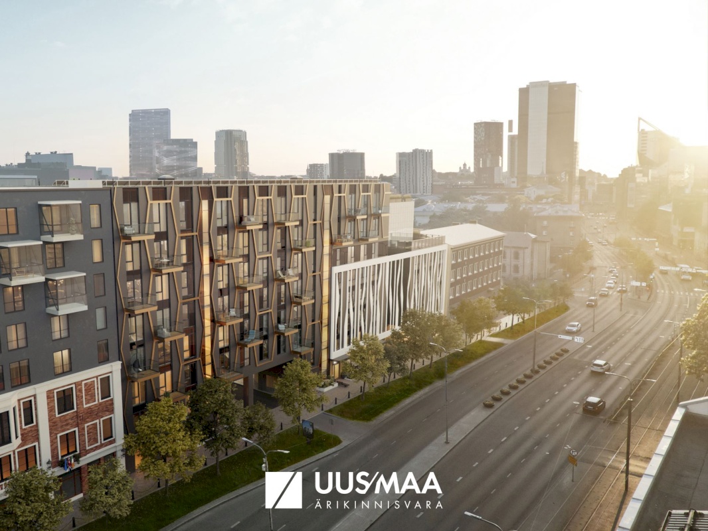
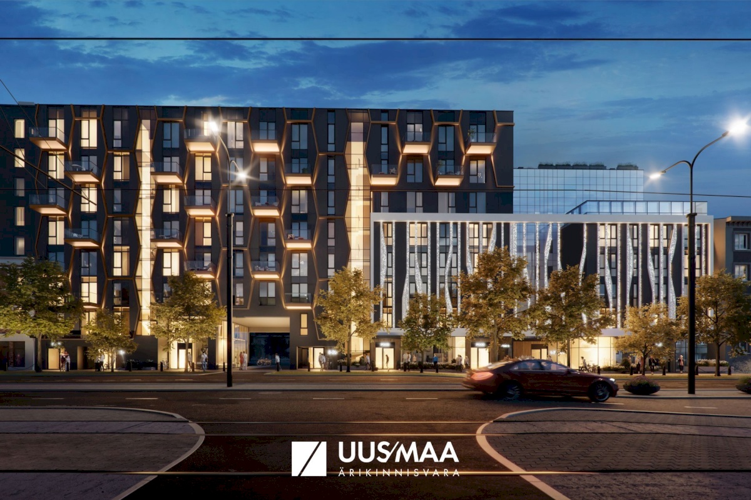
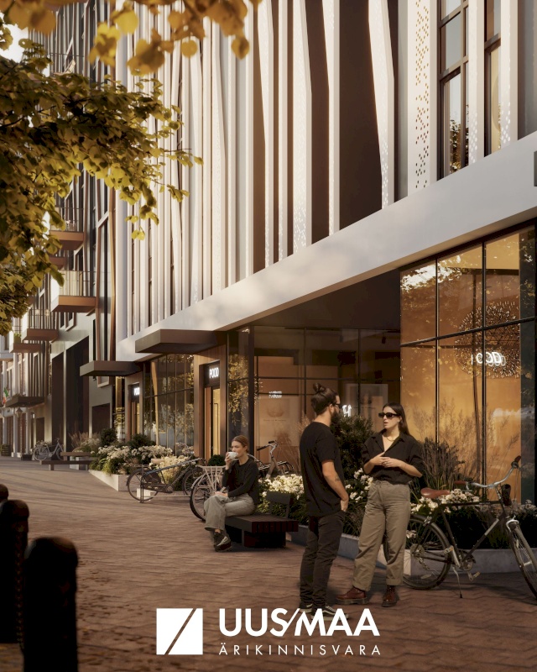
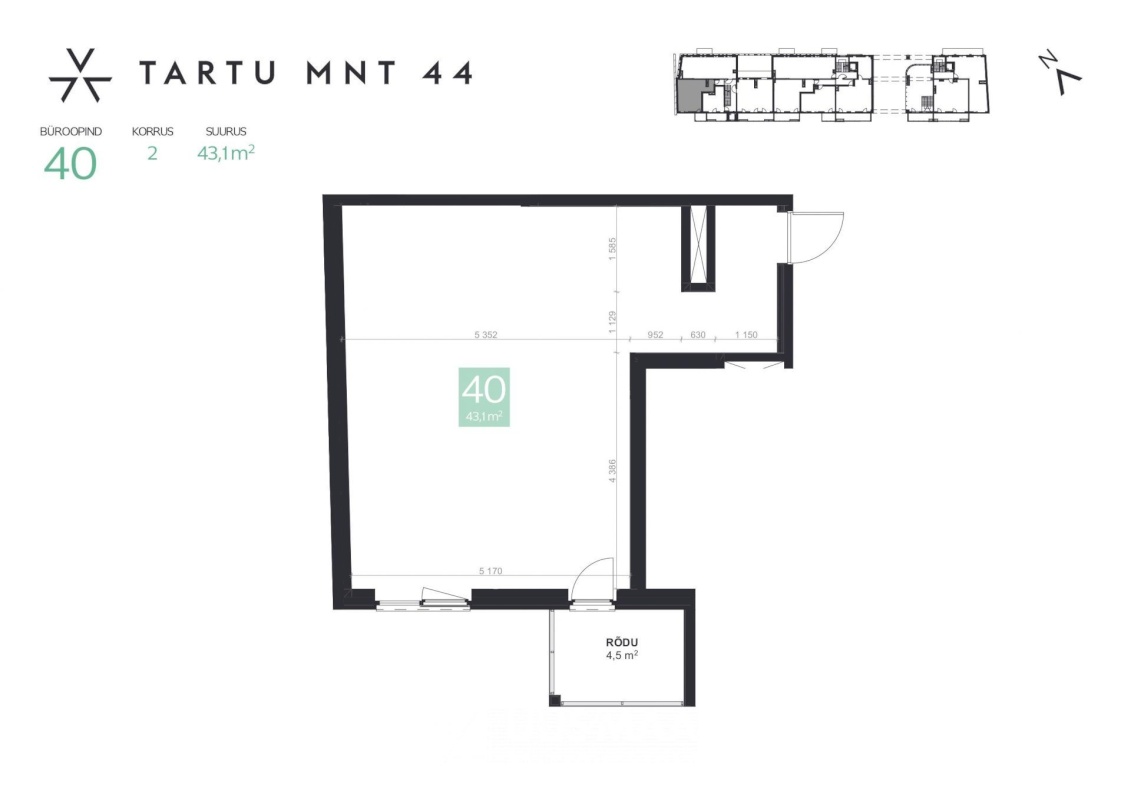
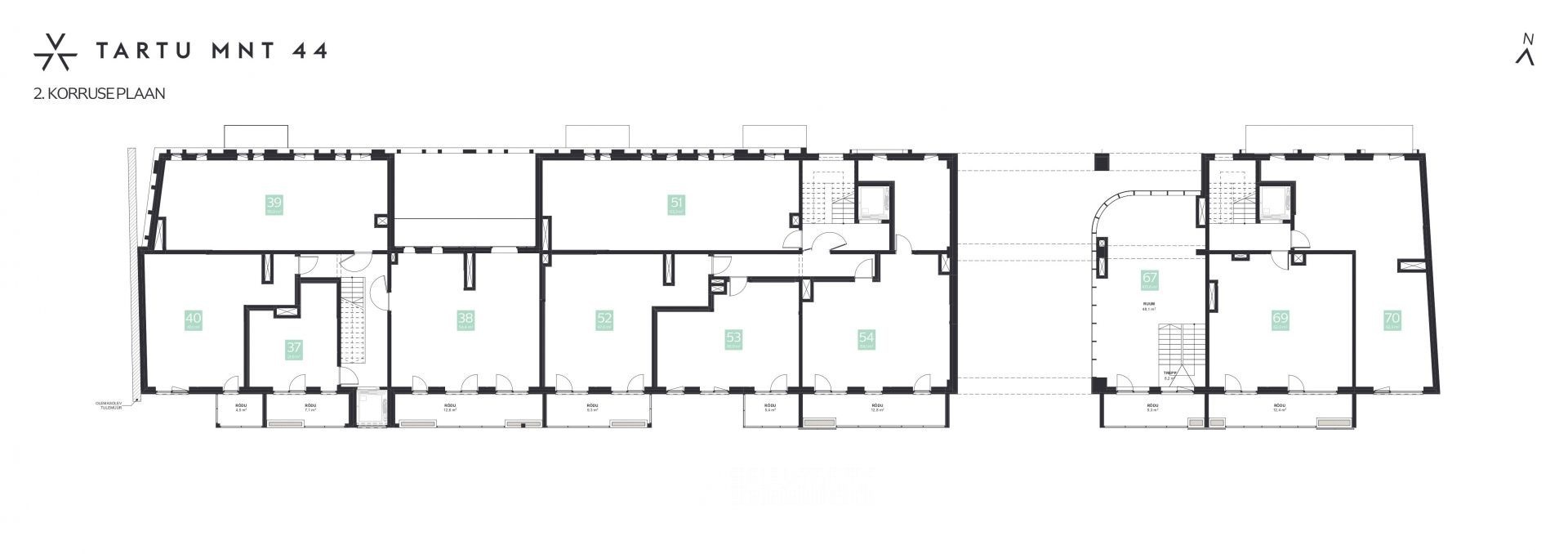
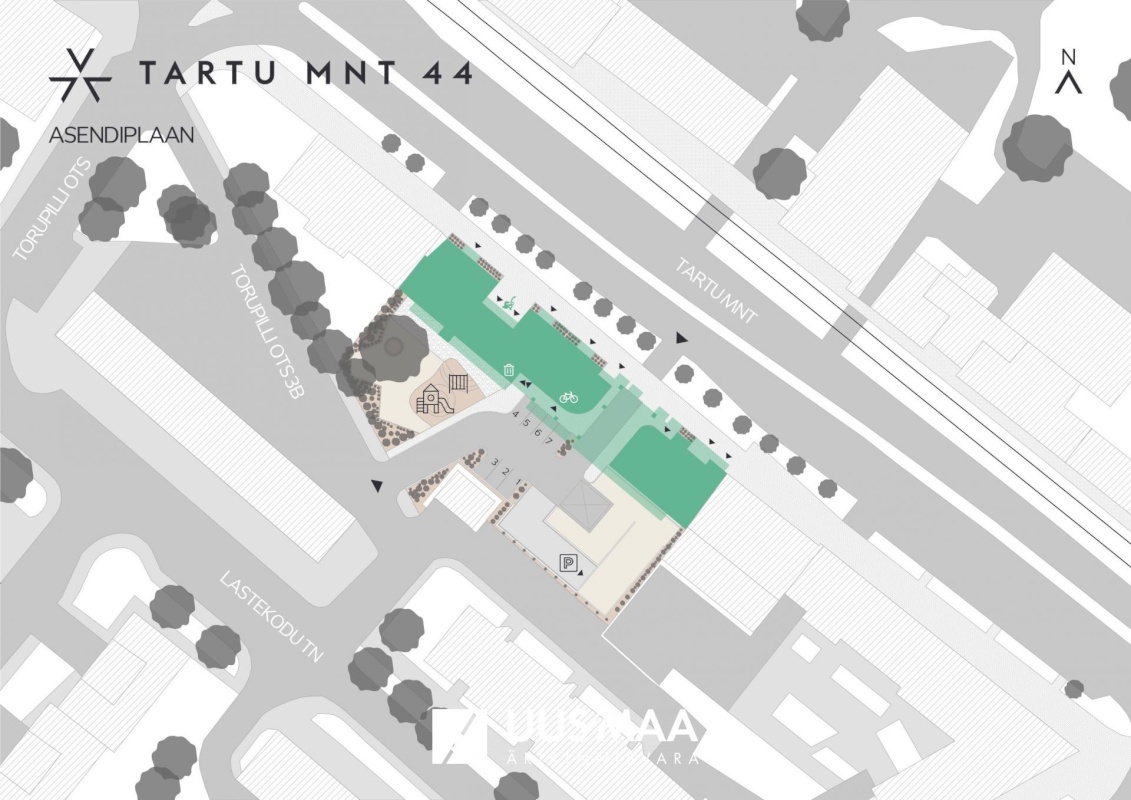

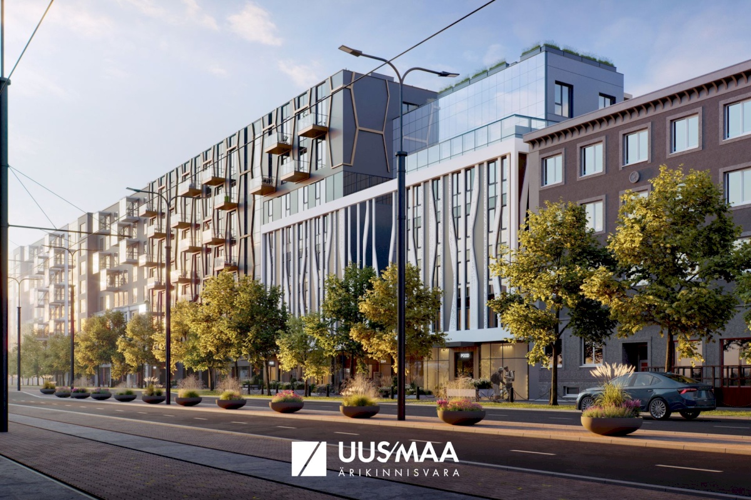
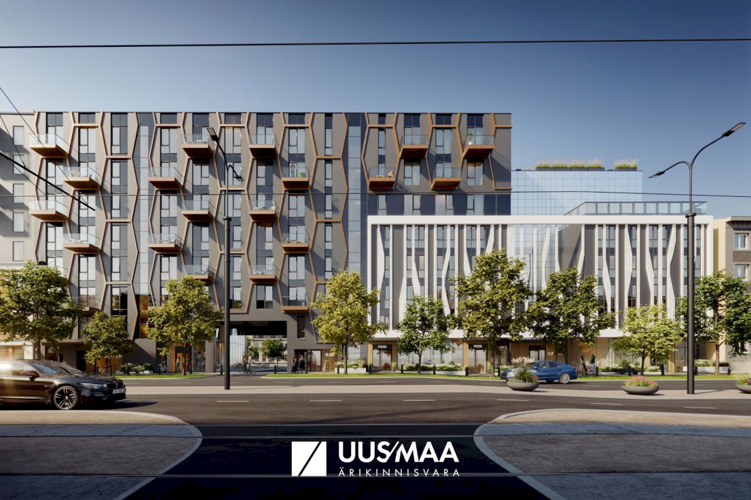
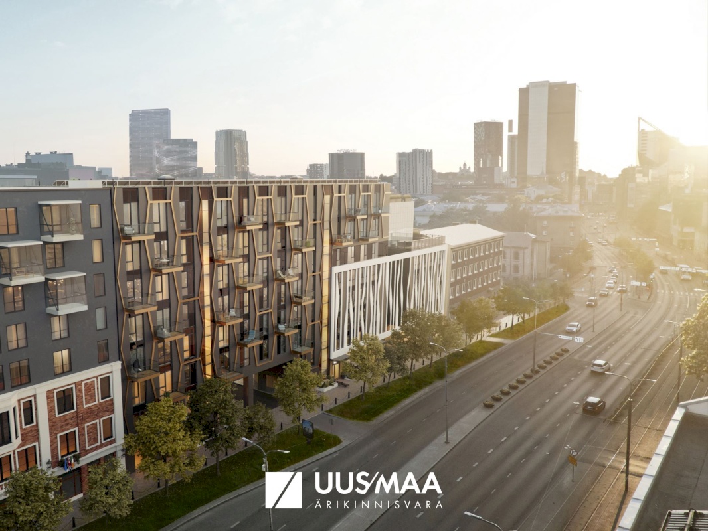
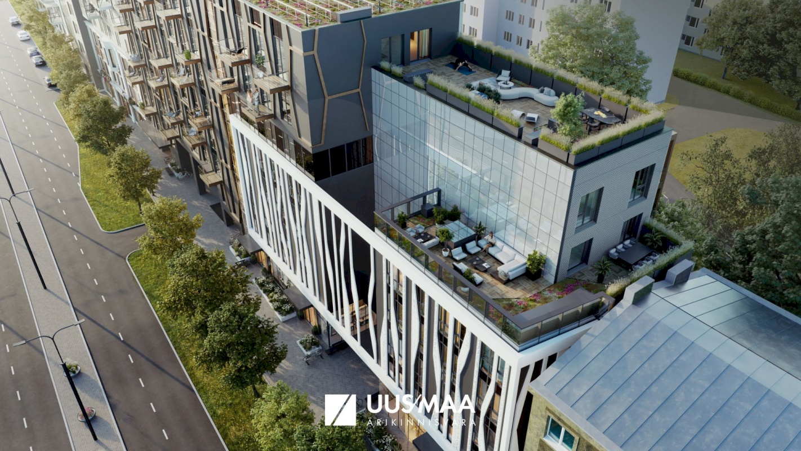
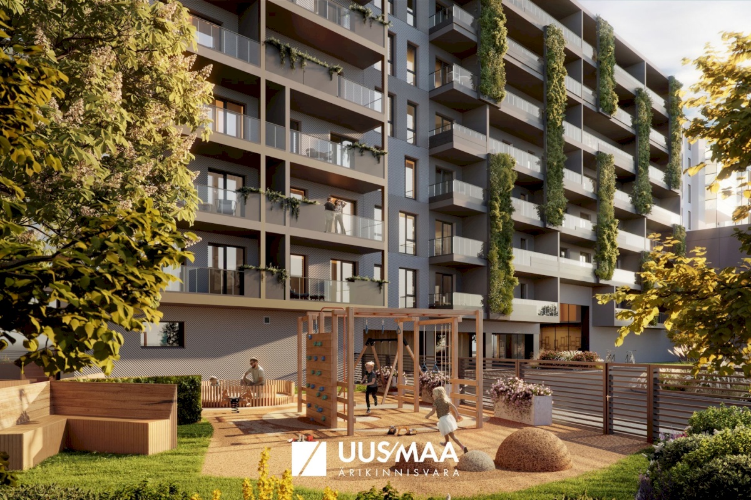














 43.10 m2
43.10 m2

