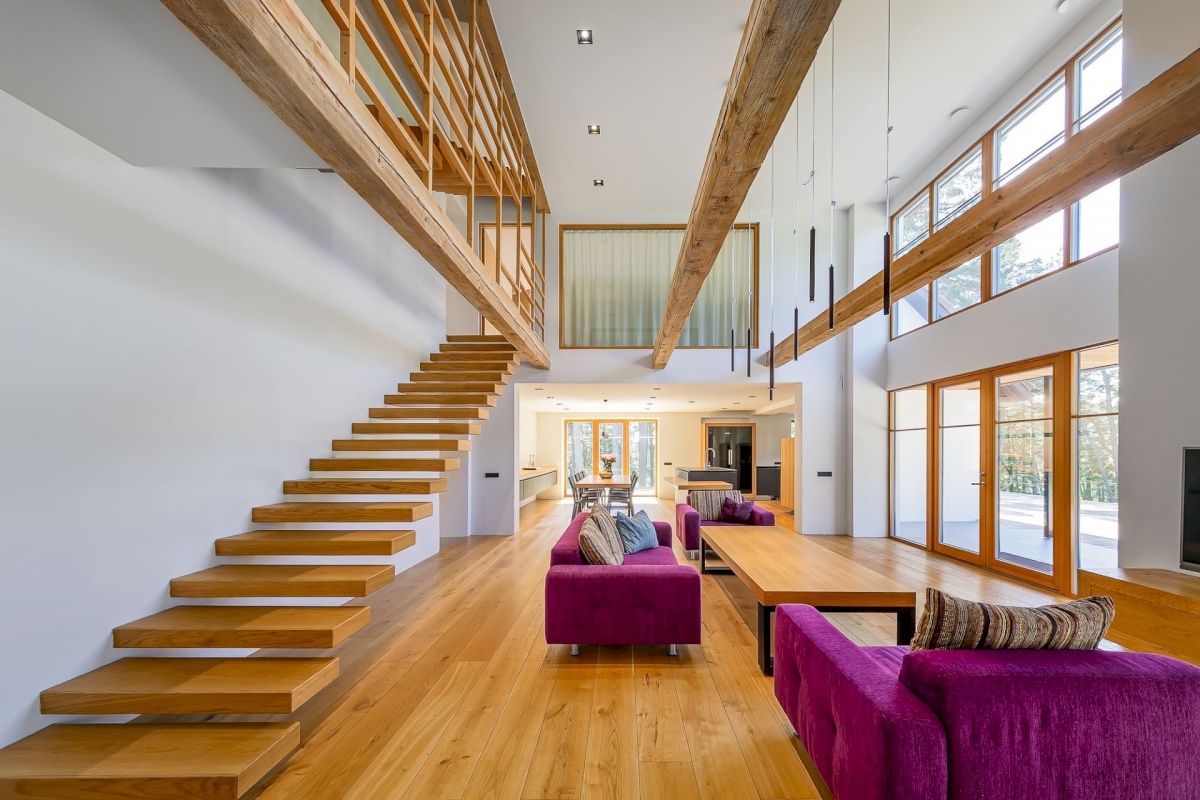A rare opportunity in the prestigious seaside village of Lohusalu. This estate includes two properties, one of which features 180 meters of private waterfront and direct access to a protected nature reserve (Rannuka tee 13 – 43101:001:1987 and Rannukametsa – 43101:001:1989).
THE VILLA
Designed in 1938 by architect Erich Birch in the English style, this historic villa has been fully renovated to meet modern standards while preserving its timeless elegance. With 353 m² of living space spread over three floors, the home combines heritage with contemporary comfort.
FIRST FLOOR
The grand entrance opens to a light-filled hall, where floor-to-ceiling windows and high ceilings create a sense of spaciousness. The living room, dining area, and kitchen are designed for both daily living and entertaining. A bedroom or study with private bathroom, utility and storage rooms, guest WC, and a secondary entrance with mudroom and pet-wash area add functionality. On the southern side, a luxurious home spa with sauna and jacuzzi is planned, allowing the future owner to complete it to their taste.
SECOND FLOOR
The second level features three generously sized bedrooms (26.2 m²; 17.4 m²; 48.8 m²), each with private bathrooms and wardrobe space, offering comfort and privacy for family and guests.
THIRD FLOOR
The top floor is reserved for a private suite of 39.5 m² with en-suite bathroom, ideal as a master retreat or guest accommodation.
DESIGN AND INTERIOR
The interiors are finished in natural light tones and high-quality materials, including wide plank parquet flooring. Triple-glazed windows ensure both comfort and efficiency.
TECHNICAL FEATURES
Heating is provided by a geothermal system with underfloor and radiator distribution, hot water is produced by a heat pump, and the ventilation system with heat recovery guarantees a healthy indoor climate year-round.
THE PROPERTY
The villa is sold together with a stunning seaside plot framed by tall greenery. A private path winds through the estate to a sandy beach, sheltered by a rosehip hedge that adds both beauty and protection from the coastal wind.
HERITAGE AND HISTORY
The estate was acquired in the 1930s by Kaarel Uusma, a notable figure in Estonian history, who together with his wife, artist Beatrice Bötker-Uusma, designed the original interiors. During the war years, the villa bore witness to pivotal historic events and later served as a children’s camp and school. Today, restored to its former grandeur, it represents a rare combination of architectural heritage, cultural legacy, and luxurious seaside living.







































































