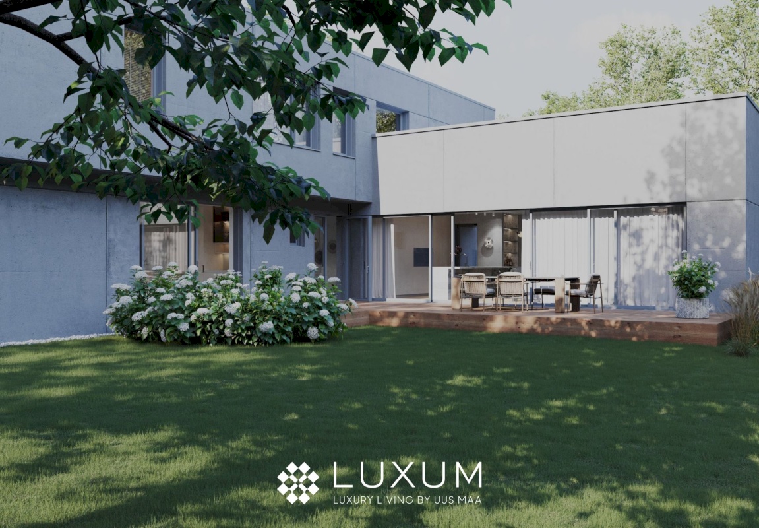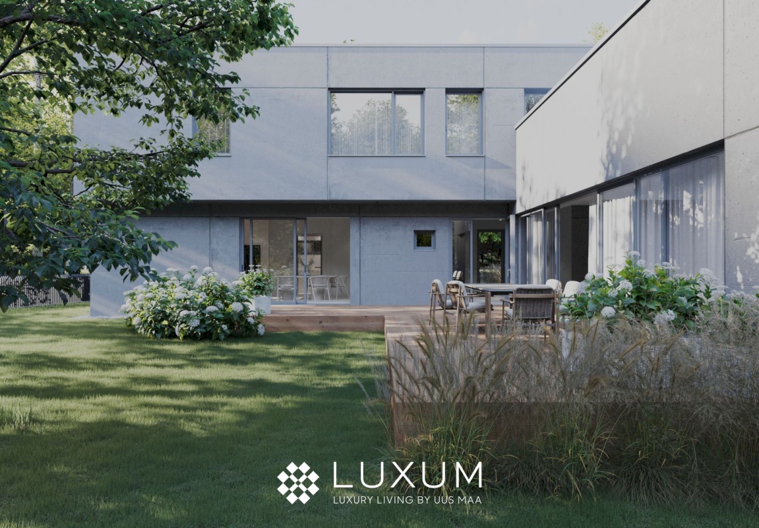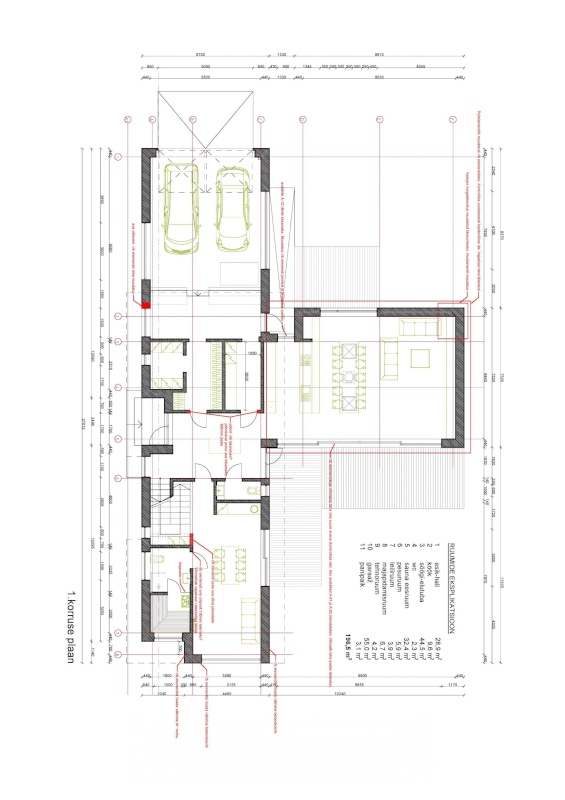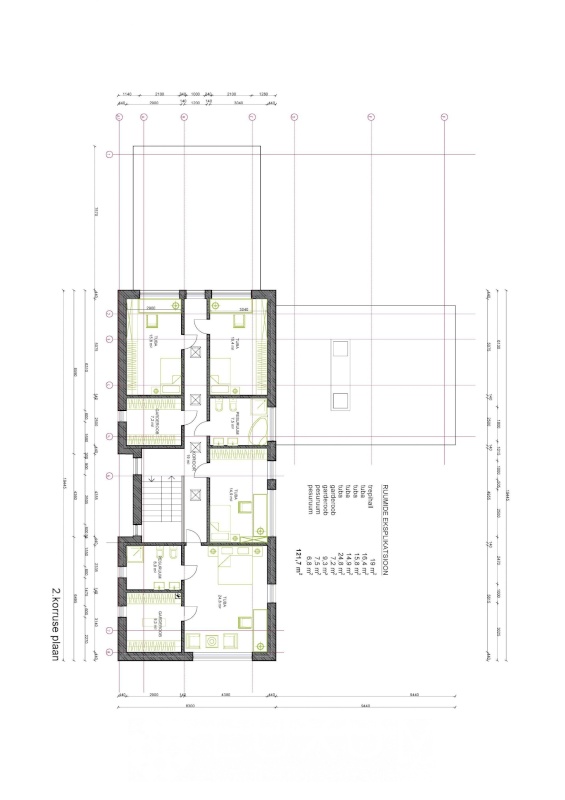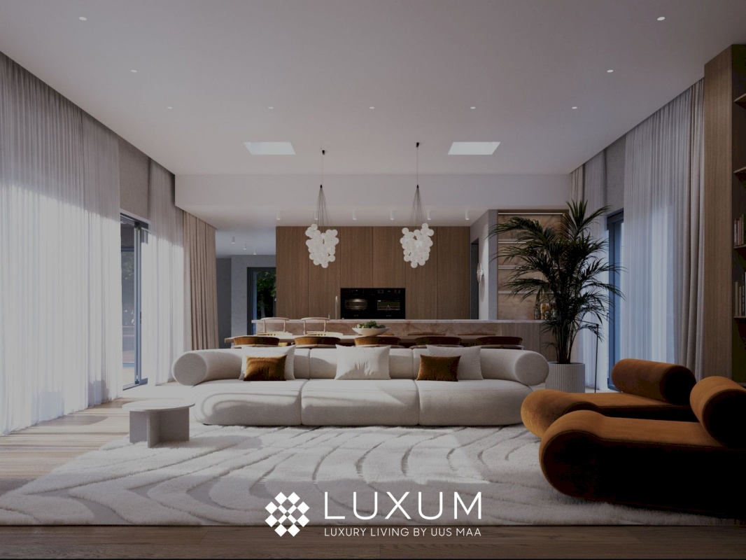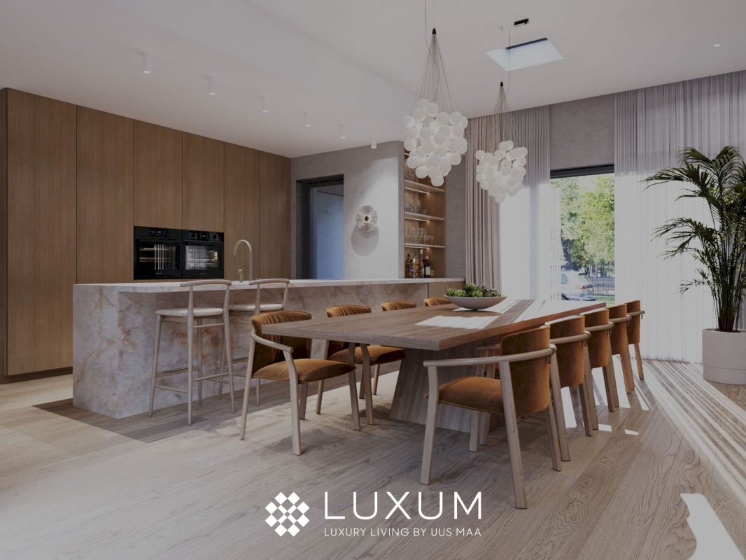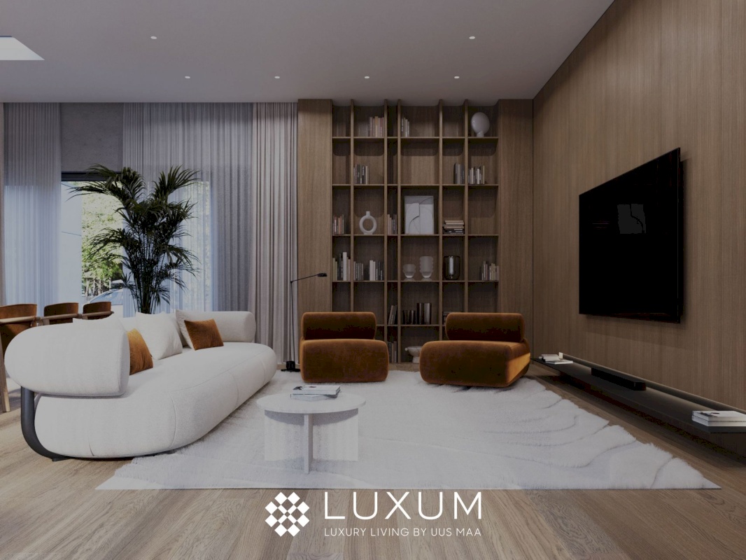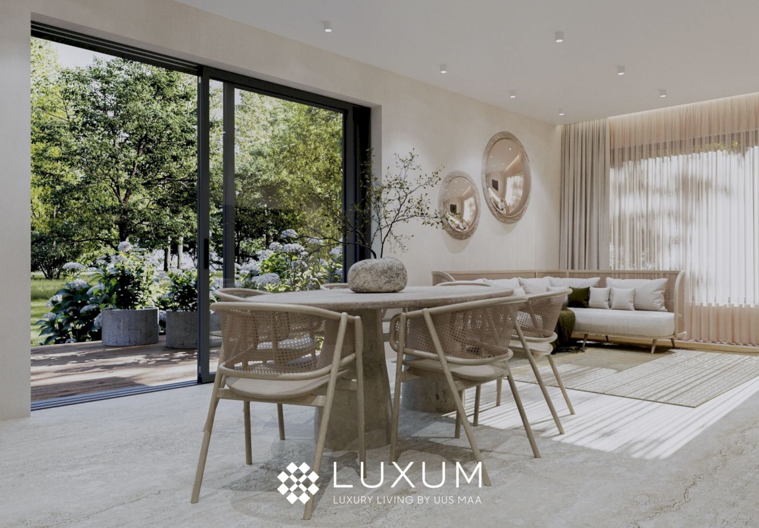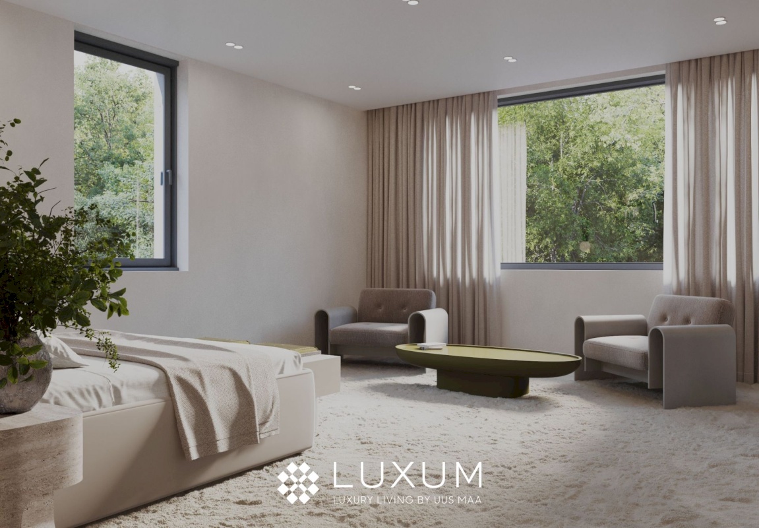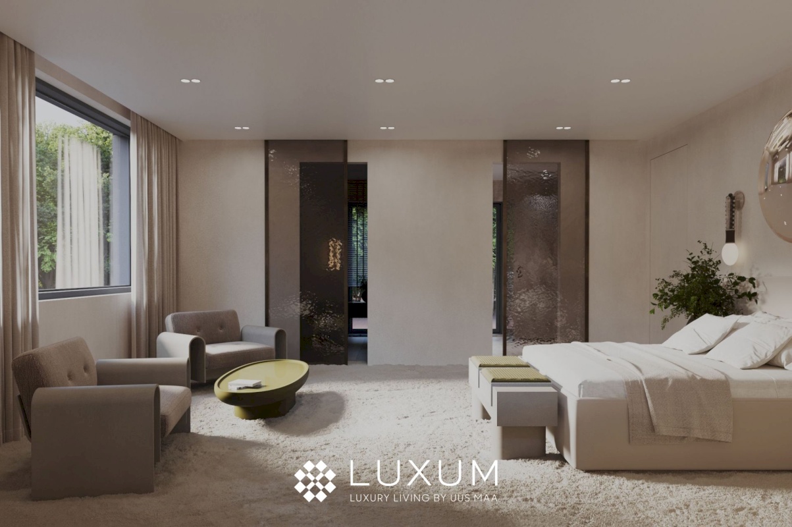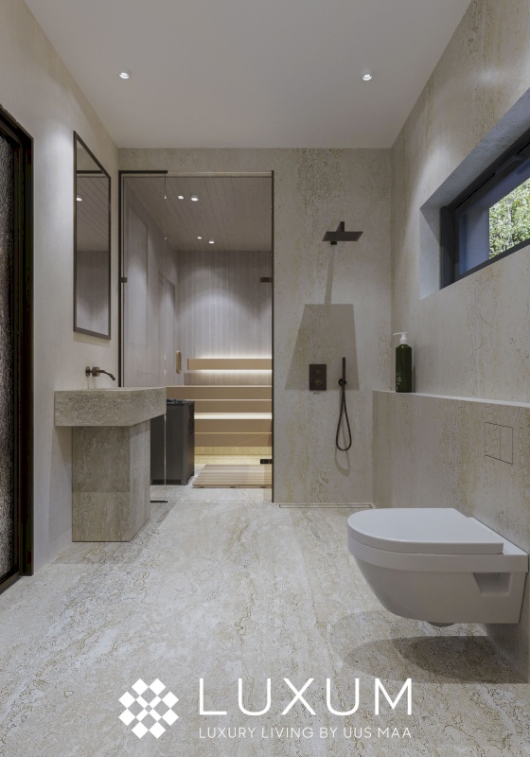If you value privacy, timeless design, and exceptional quality, this unique property is made for you. Located near Kakumäe Beach and nestled along the banks of Tiskre Stream, this architecturally striking monolithic concrete villa is now available for purchase.
Just 1.5 km from the sandy shores of Kakumäe, the residence stands out for its distinctive architectural character — a perfect fusion of modernism and understated luxury. Set on a private 3,800 m² plot, it offers peace, space and a connection with nature, all within easy reach of the city centre and everyday conveniences.
Layout and Flow
From the moment you step inside, you’re welcomed by a bright and spacious foyer that connects seamlessly to all wings of the house. The ground floor features an expansive open-plan living room with a kitchen and dining area, a luxurious sauna and relaxation suite, a generous walk-in wardrobe, utility and technical rooms, and a double garage.
Floor-to-ceiling windows flood the interior with natural light, creating a seamless connection with the surrounding landscape. The living room opens onto a private terrace facing the inner courtyard – ideal for summer lounging or hosting friends. The sauna also offers direct access to the terrace, perfect for cooling down under the open sky.
Upstairs, the primary suite includes a private bathroom and spacious walk-in wardrobe. There are also three additional bedrooms, a large shared bathroom, and a versatile storage or wardrobe space – a well-considered layout for families who value comfort and privacy.
Interior design visuals featured in the photos represent the concept created by a professional interior architect. A similar design service can be commissioned. The home is sold unfurnished, allowing the new owner to personalize it according to their style.
Interior Finishes
Throughout the house, only high-quality natural materials have been used – natural stone, glass, concrete and noble wood. These timeless finishes create a refined atmosphere that transcends passing trends. The future owner can still choose interior doors, flooring, and tiles to tailor the space to their own taste.
Smart Systems and Sustainability
This home offers intelligent technology and energy efficiency in every detail:
– Geothermal heating – sustainable comfort and stable indoor temperatures
– Heat recovery ventilation – clean air with minimal energy loss
– Cooling system – integrated throughout the house for summer comfort
– Smart home solution – centralized control of the entire property
Location – Quiet, Safe and Exceptionally Convenient
The villa is situated in a peaceful and secure area, away from high-traffic roads, at the border of Kakumäe and Vismeistri. A wide selection of shops and restaurants are just a few minutes’ drive away. Within 5 minutes you’ll also find four kindergartens, and the nearest schools are Rocca al Mare School and Tabasalu Secondary School and Gymnasium.
A public transport stop with direct routes to both Tabasalu and central Tallinn is located around 600 meters from the property. Tallinn city centre is just a 20-minute drive away.
f you feel this could be your next home, don’t hesitate to get in touch. Unique properties like this are rare.
Lii Salusaar
📞 +372 5344 0956
📧 lii.salusaar@luxum.ee
LUXUM – Luxury Living by Uus Maa
At LUXUM, we specialize in selling Estonia’s most exclusive and distinctive properties. With 30 years of experience, a team of brokers focused on luxury real estate, an extensive professional network, and up-to-date market knowledge, we are perfectly positioned to find the right buyer for your home – or help you discover the residence you’ve been dreaming of.
Whether you’re looking to buy, sell or rent a premium-class property, feel free to reach out.




