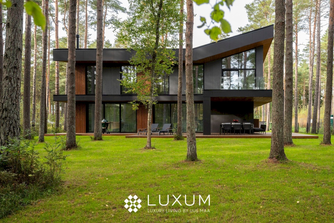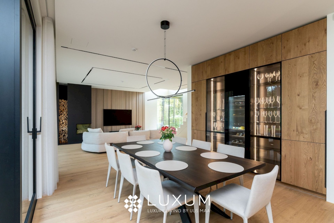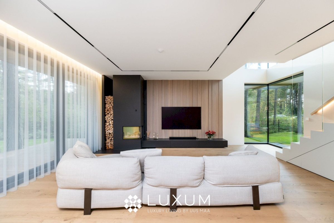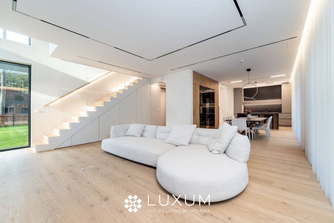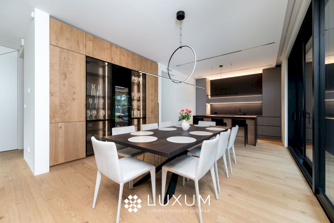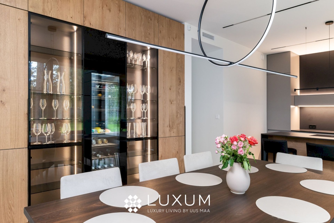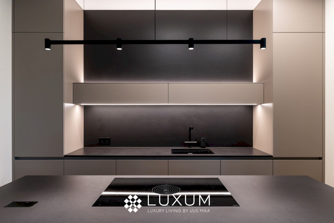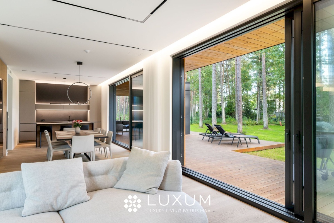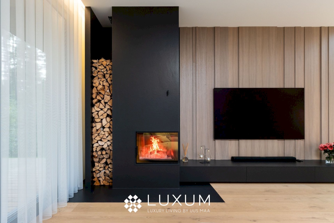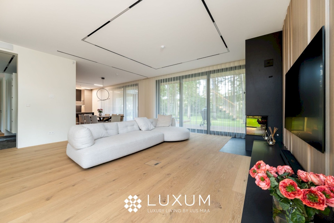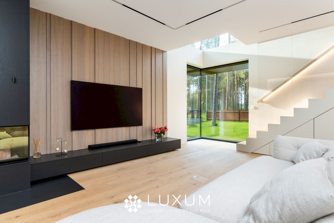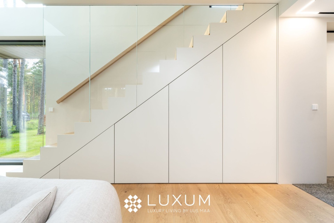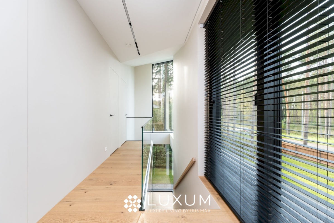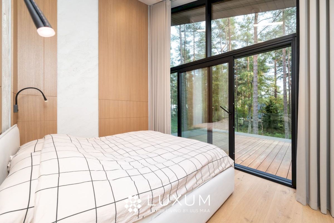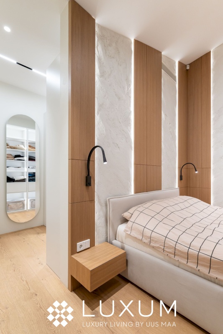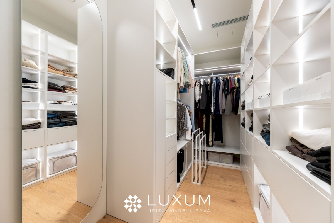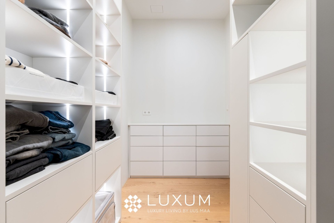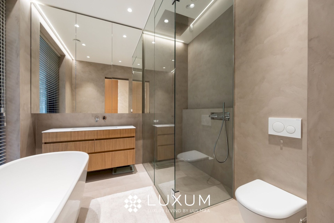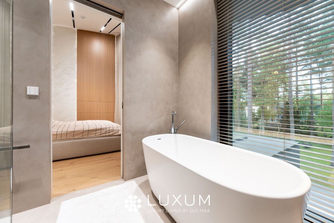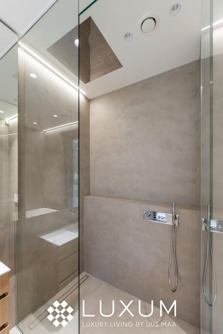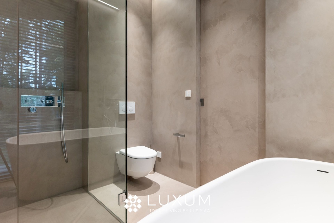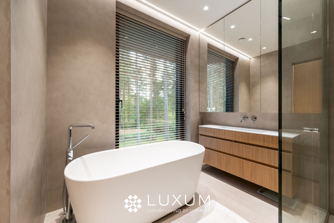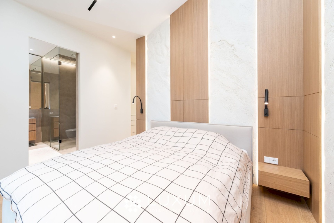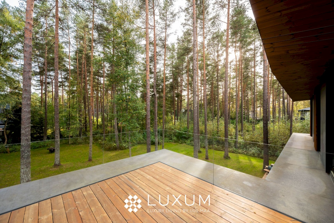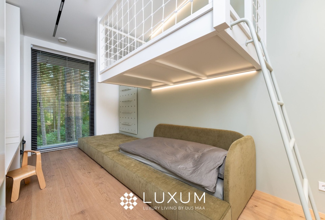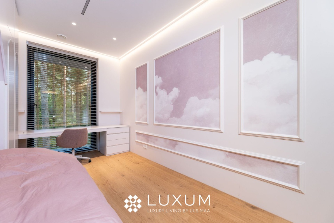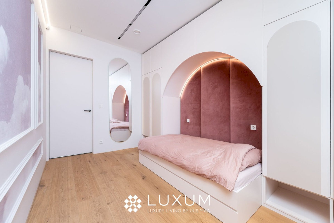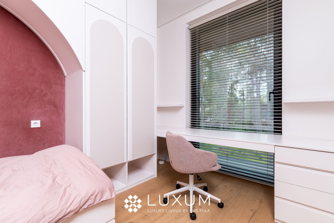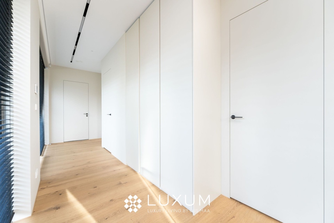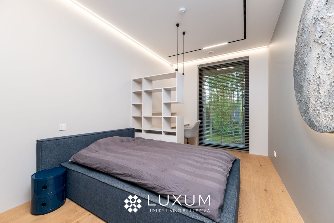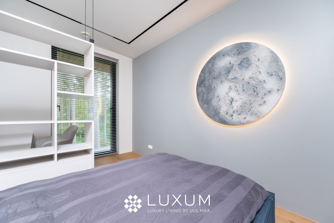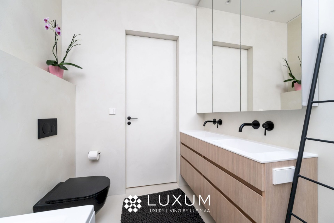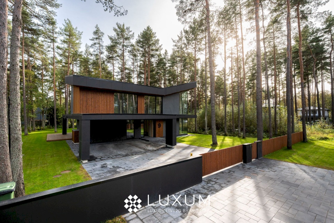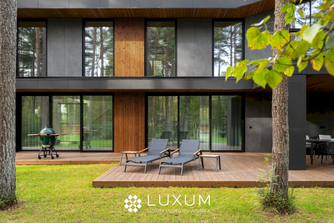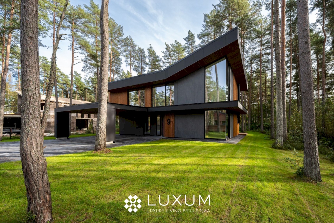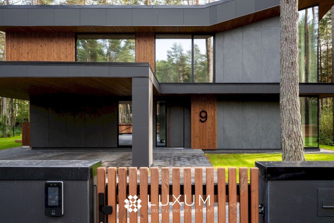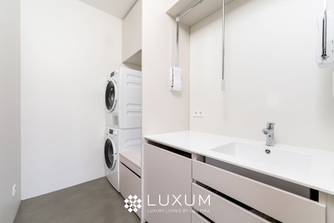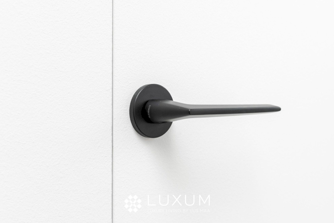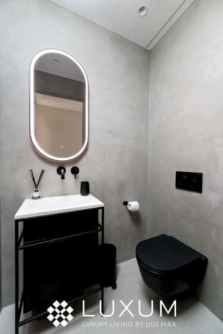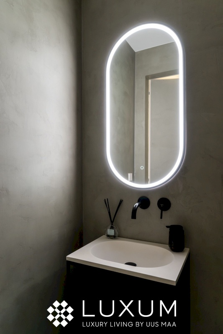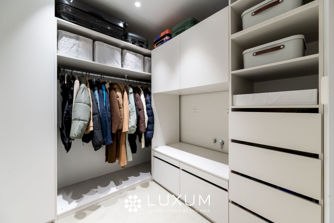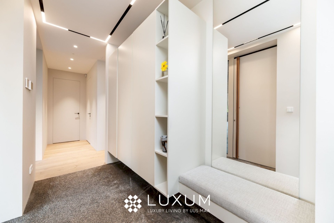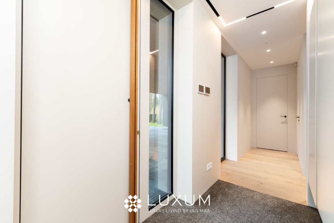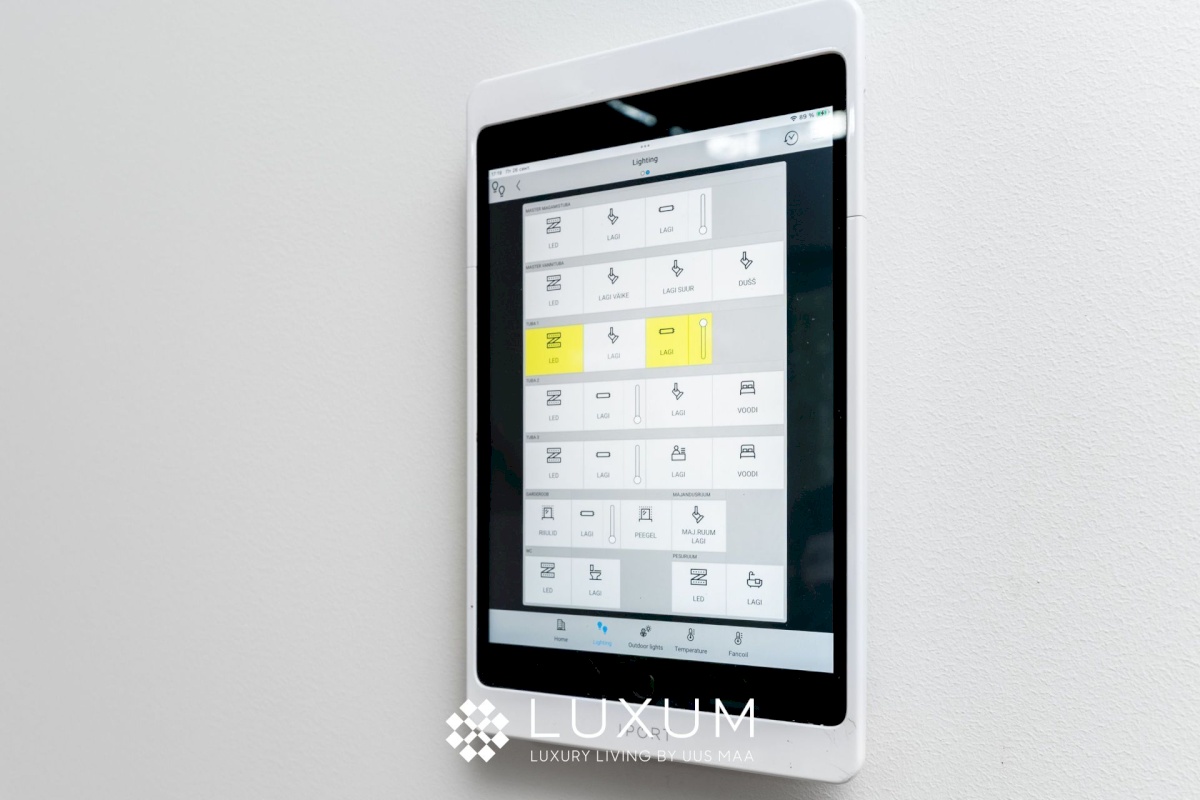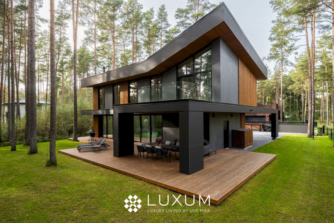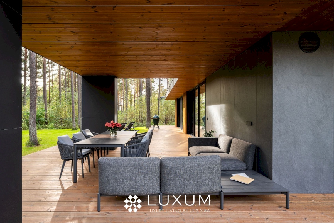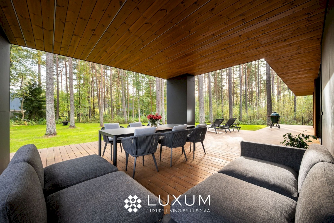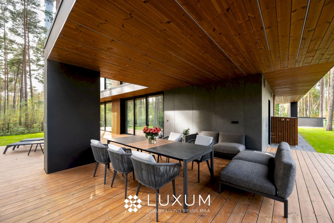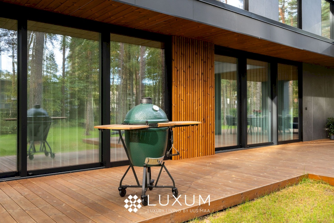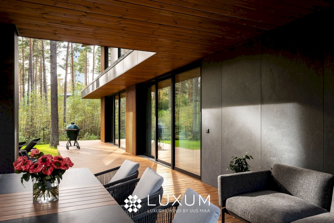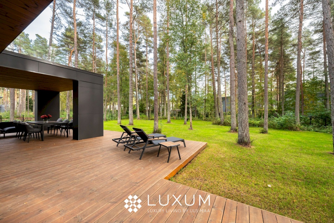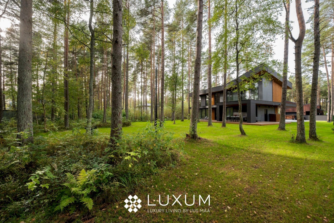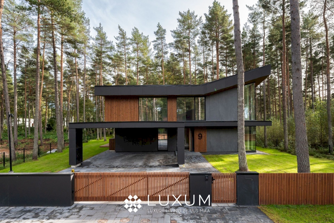This timelessly designed residence was created by the highly regarded Panda Architecture Office. The home is newly built, crafted with exceptional quality, and features a carefully considered functionalist layout that provides privacy, tranquility, and an elevated standard of living.
FIRST FLOOR
The two-story residence has a total area of 193.6 m², complemented by 12.4 m² on the second level and 100 m² of outdoor terrace space on the first floor. The heart of the home is a spacious and light-filled living room with tall windows overlooking the lush garden. The living area seamlessly connects with the kitchen and dining zone, forming a unified and functional space ideal for everyday living.
The stylish, high-quality kitchen is custom-made by Schmidt, equipped with Miele appliances, while the BORA system ensures an efficient cooking experience. The worktop and fireplace wall are finished with Dekton Sirius stone, which comes with a 25-year warranty. The kitchen’s design and materials create an elegant, timeless, and practical whole.
In addition, the first floor includes an entrance hall with a wardrobe, a storage room, a utility room, a guest toilet, and access to an open terrace that connects the indoor spaces with the garden.
SECOND FLOOR
The upper level features four spacious bedrooms, including a master suite that serves as a true private retreat — complete with an en-suite bathroom, a walk-in wardrobe, and a bedroom with a four-meter-high ceiling that opens onto a large rooftop terrace. The terrace visually expands the space and offers beautiful views of the surrounding greenery.
INTERIOR AND MATERIALS
The interiors feature wide oiled and waxed plank parquet flooring (270 mm), dimmable lighting from LedExpert, and a façade finished in thermo-treated pine, Equiton composite panels, and stone cladding — a durable and aesthetic combination. The roof has Purvaht insulation and a two-layer SBS coating. The dining table, chairs, and sofa are custom-ordered from Italy by Desirée, while the fireplace offers a space-heating function with a twelve-hour cycle and power output of up to 2.4 kW.
SMART HOME AND TECHNICAL SOLUTIONS
The house is equipped with a smart home automation system that allows full control of lighting, heating, cooling, and ventilation through the DALI system. Heating is provided by a combined gas boiler, an air-to-water system, and an air conditioner, with winter heating costs averaging around €250. The ventilation system includes heat recovery and individual room adjustment, while security is ensured with two outdoor cameras and smart control of the gate and lighting. All technical solutions are integrated into a single, convenient, and energy-efficient system that guarantees both comfort and low maintenance costs.
PROPERTY AND SURROUNDINGS
The 1,589 m² plot is framed by beautiful pine trees and thoughtfully landscaped greenery, creating a private and peaceful atmosphere. The property is located at the end of a quiet cul-de-sac, away from traffic noise yet only a short drive from the heart of Pirita and its seaside promenades.
This residence embodies timeless architecture and exceptional quality, where functionality, luxury, and closeness to nature are seamlessly intertwined. It is a home for those who value peace, privacy, and quality, without compromising on design or comfort.
You are warmly welcome to visit.




