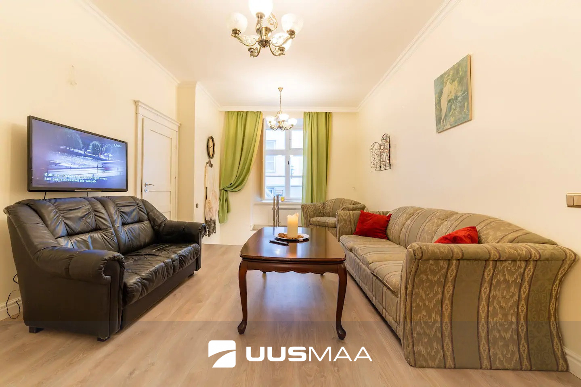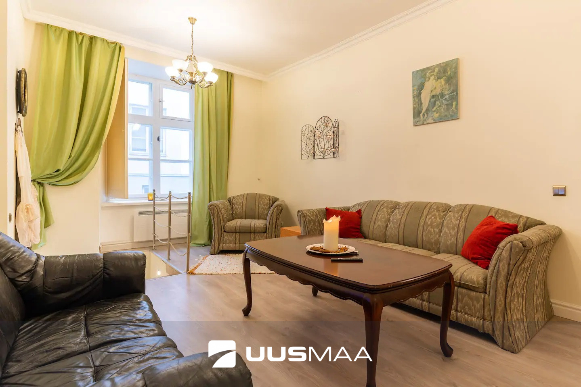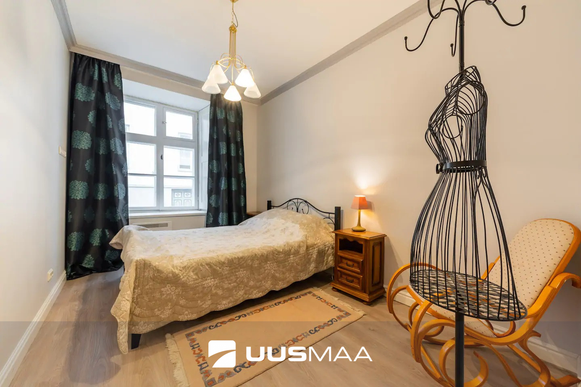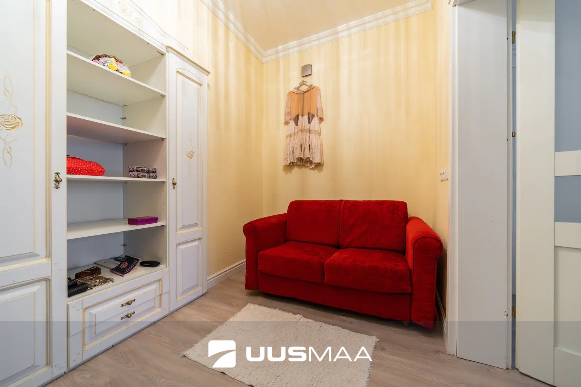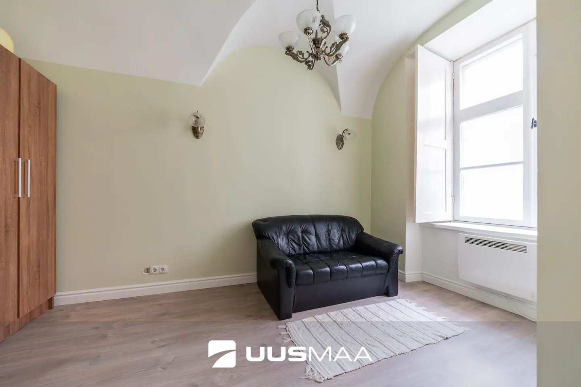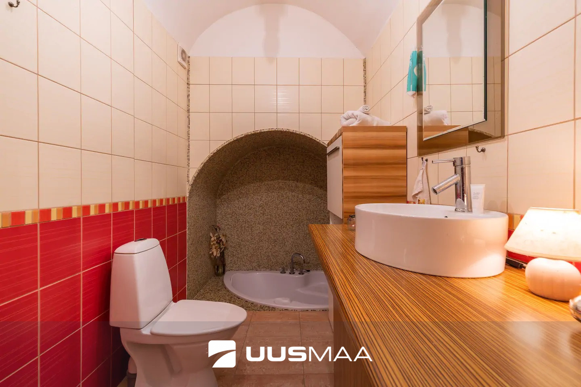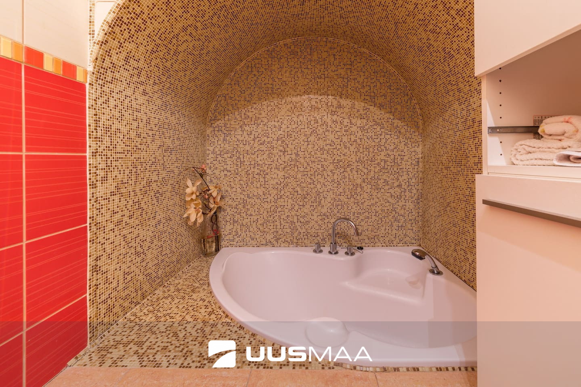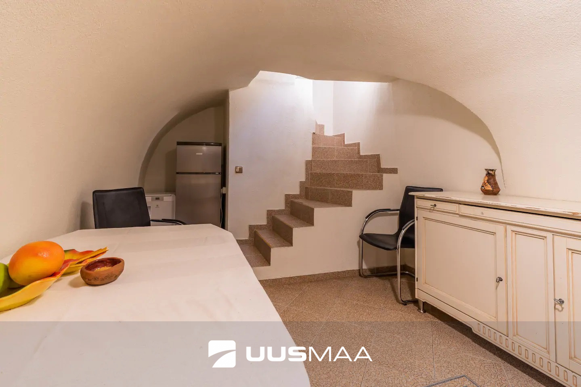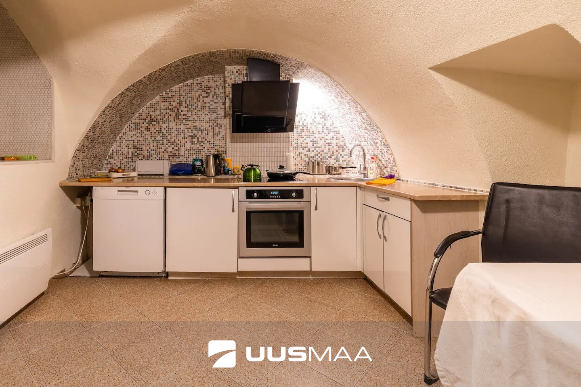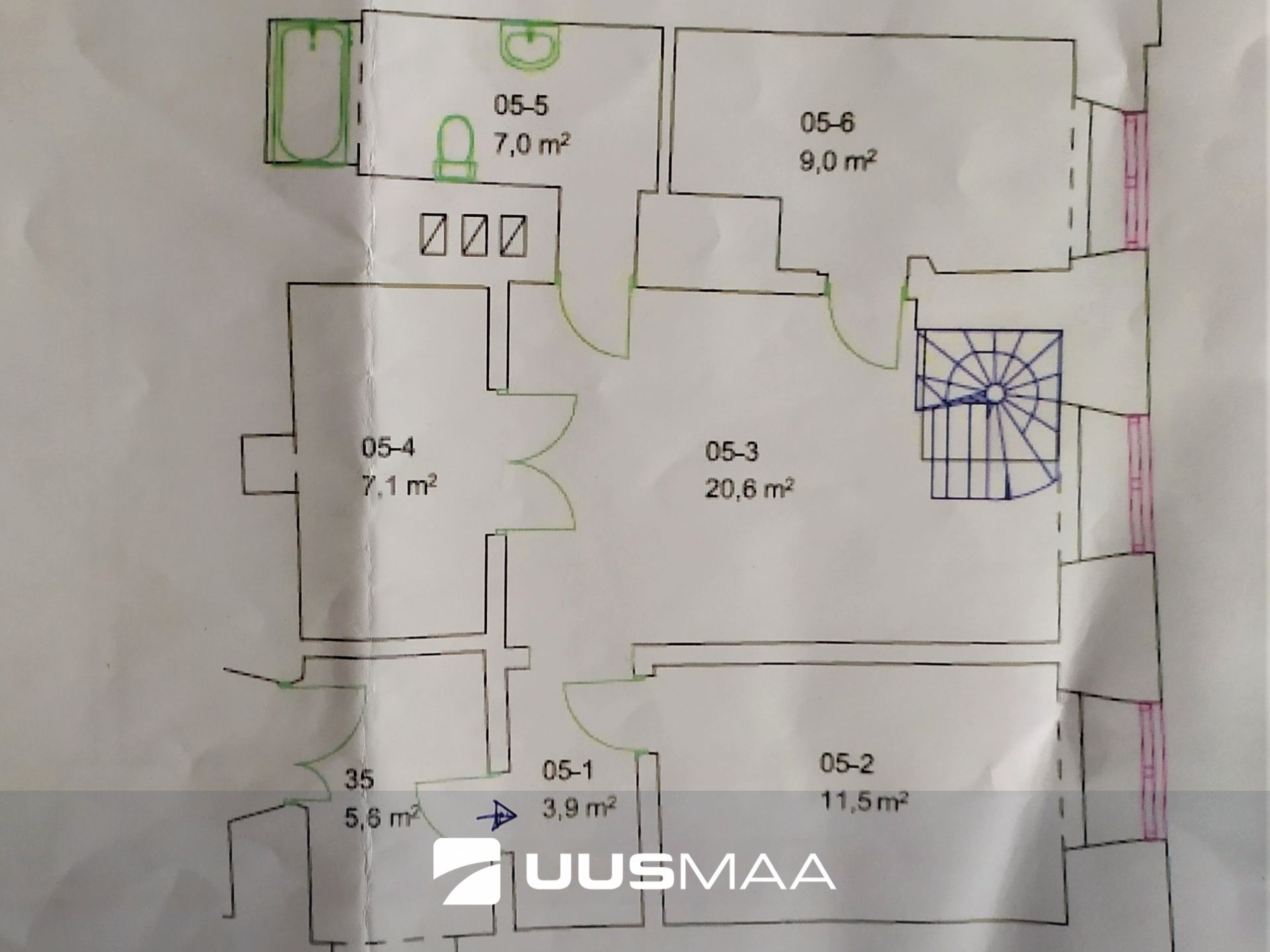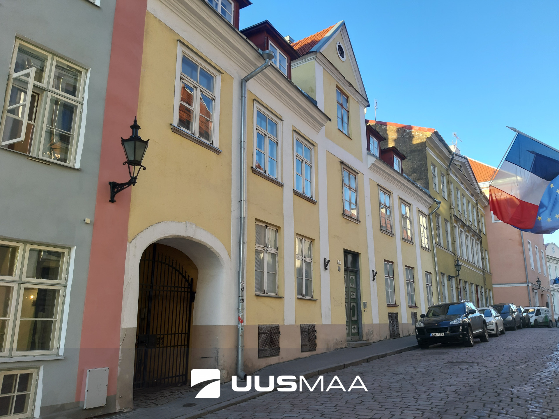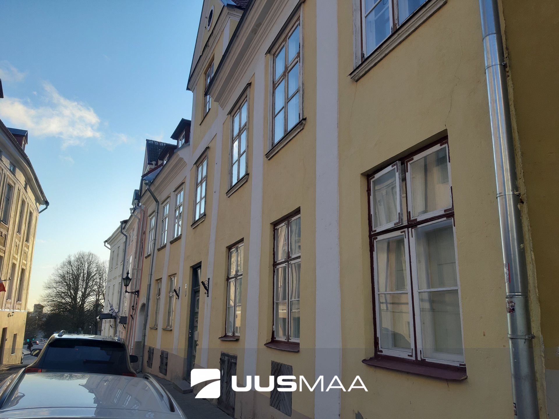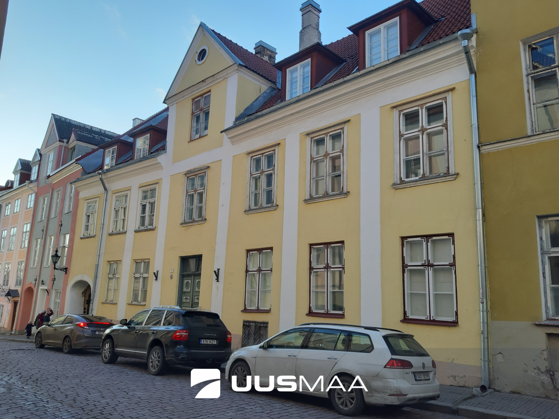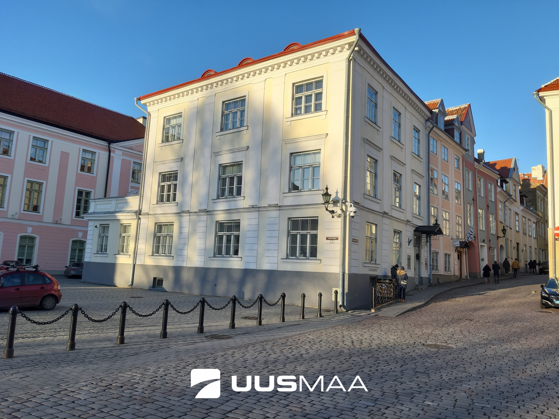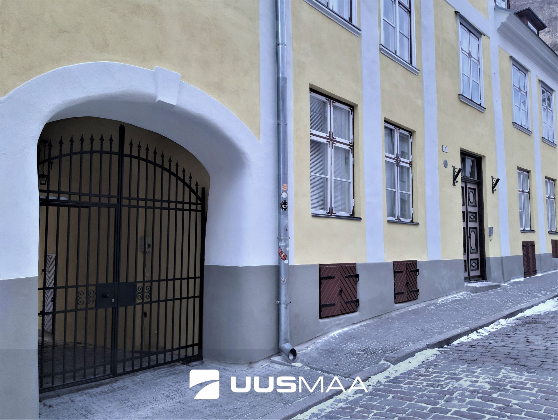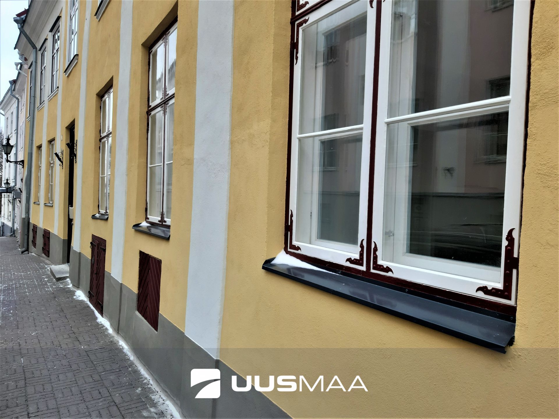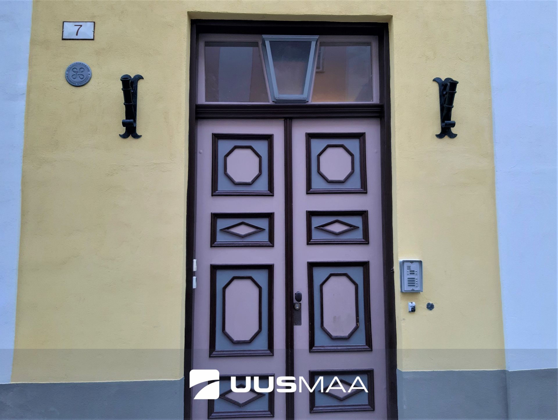Well-located 3-room apartment on two floors next to Toompea Castle, in a typical 19th century classicist facade and partly in a medieval building.
ARCHITECTURE
The façade of the building retains an early classicist design from the late 18th century, with its classicist street façade dating from the 1820s to 1825s. year drawings. A triangular pediment in the center axis, low ledges and a roof with roof openings are in the ensemble with the rest of the street wall. The property is located in the western part of Toompea, in a moat surrounding a former small castle. The street-side building is built on the banks of a moat and a moat on the yard. The basements are vaulted in both buildings. The street-side house has a saddle-roof, sepishing on the windows, a gate portal with a stucco portal with a lock
HISTORY OF THE BUILDING
the 19th century. Part of the courtyard facade and interior design of the street house have been partly
Erik Dahlberg’s (1625-1703) model of 1683 shows a small rectangular building with a long side running along the street. The fire in the summer of 1684 did not go unaffected by the Toom-School 7 building. However, the Great Northern War, the famine and plague years did not encourage reconstruction until the last decade of the 18th century. The property in question is probably built in the late 18th century. First a street-side building and then a courtyard building. The buildings against the city wall were probably built in modified based on a 1920-1921 project
APARTMENT
On the ground floor there is an entrance hall (planned room # 1), bedroom (planned room # 2), toilet (5), second bedroom (6), office / wardrobe (4) and living room (3) leading to the basement floor in the kitchen.
Electric heating, WIFI, no parking space.
There is a functioning apartment association in the house.
There are various schools, kindergartens, shops, theaters, cinemas, major government offices, restaurants, many parks, old town viewing platforms and museums.
Utilities in summer c. 150 €, in winter c. $ 350
Contact me and ask for more!




