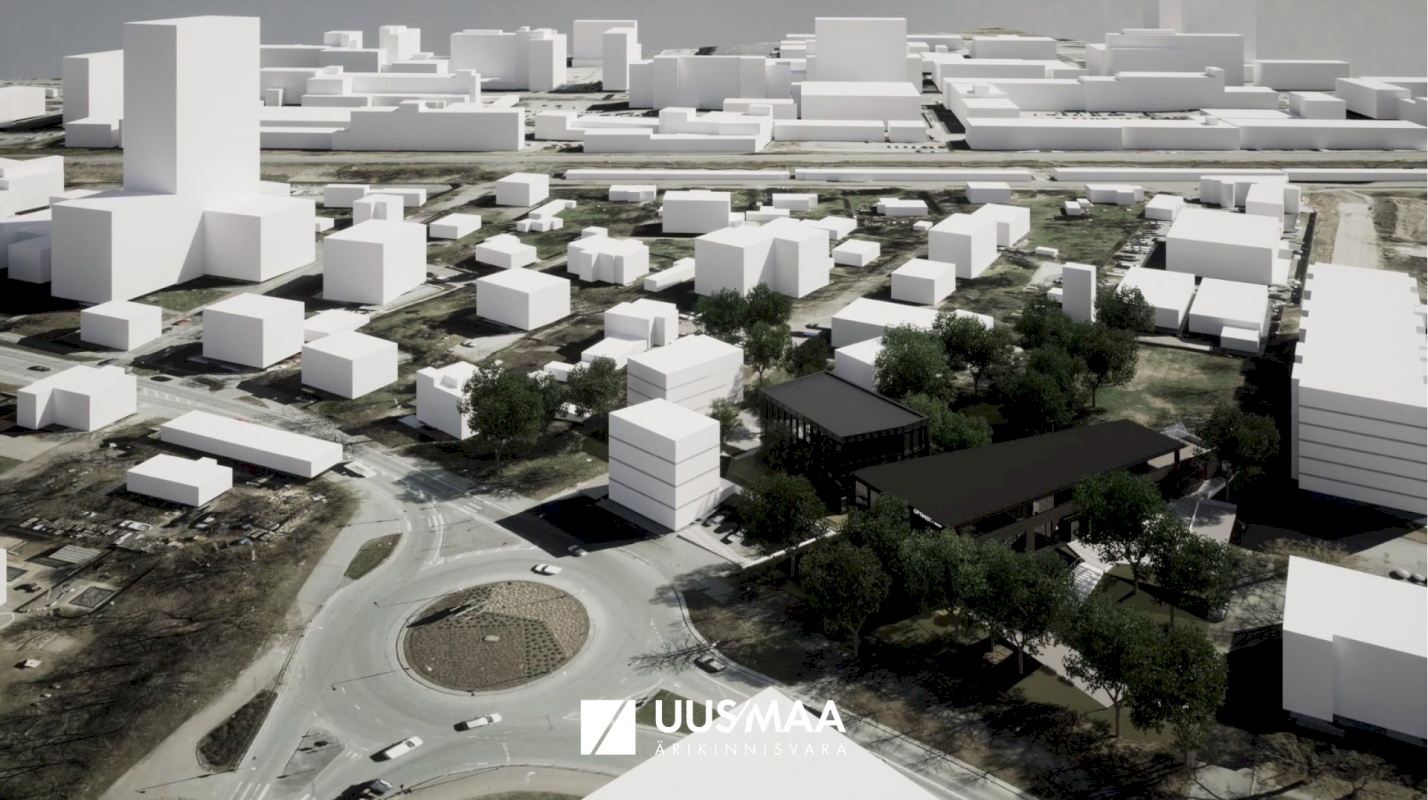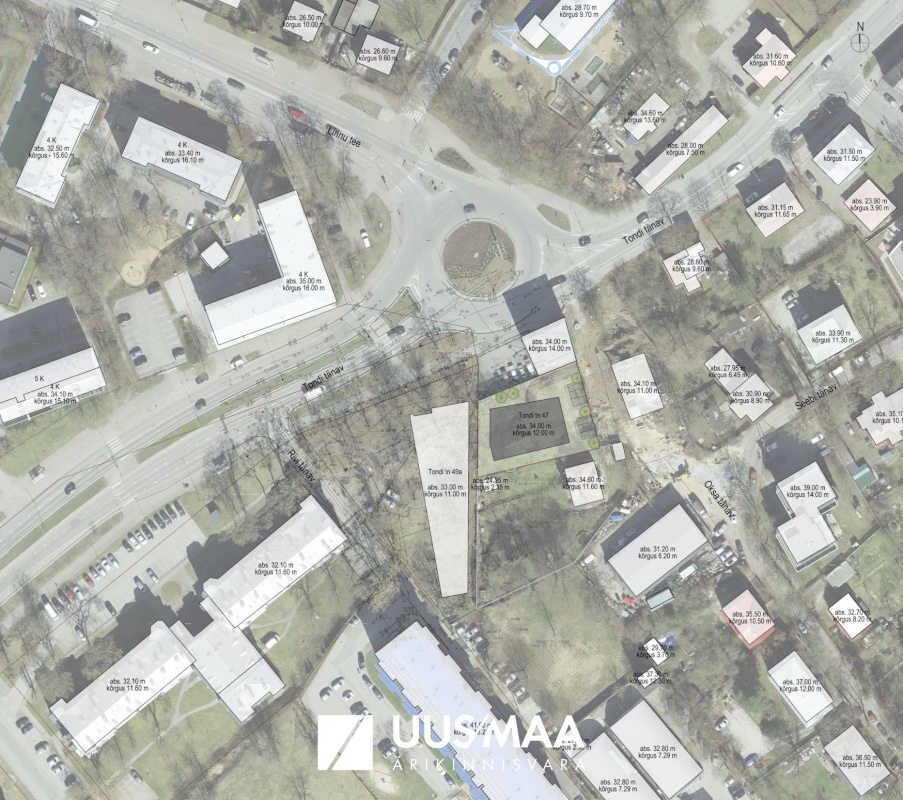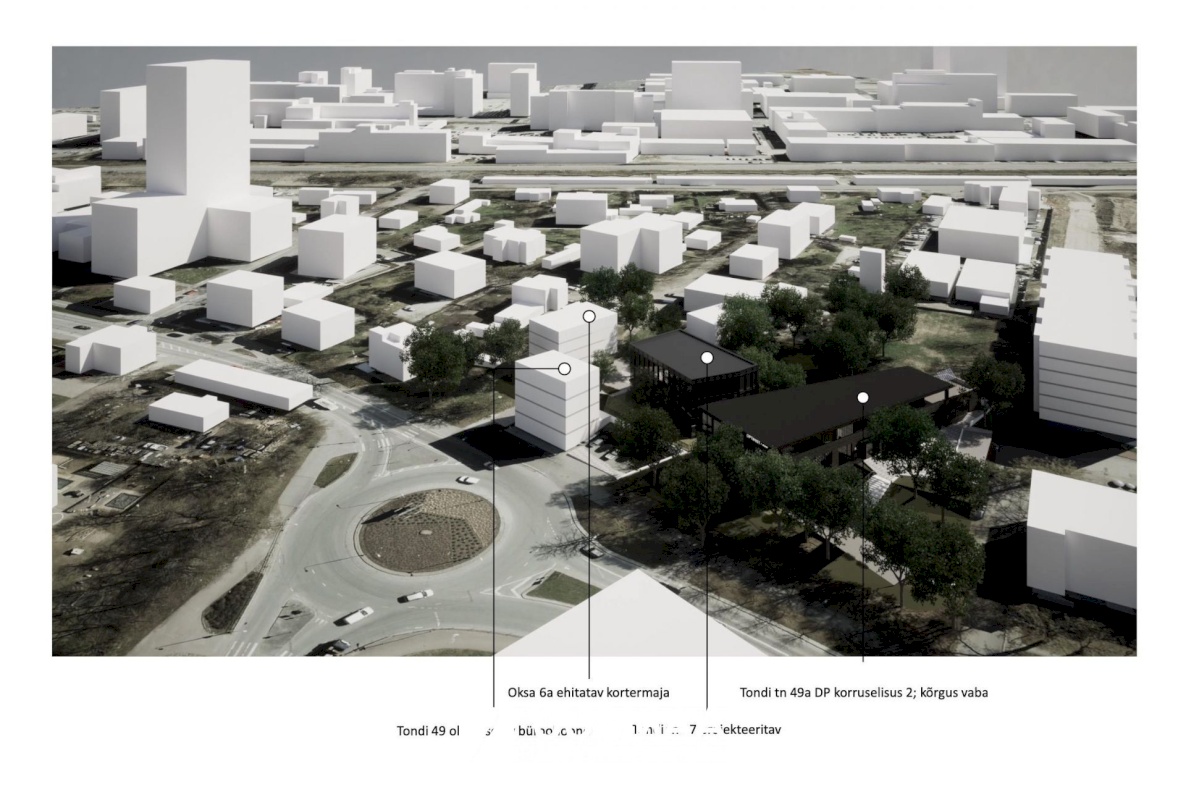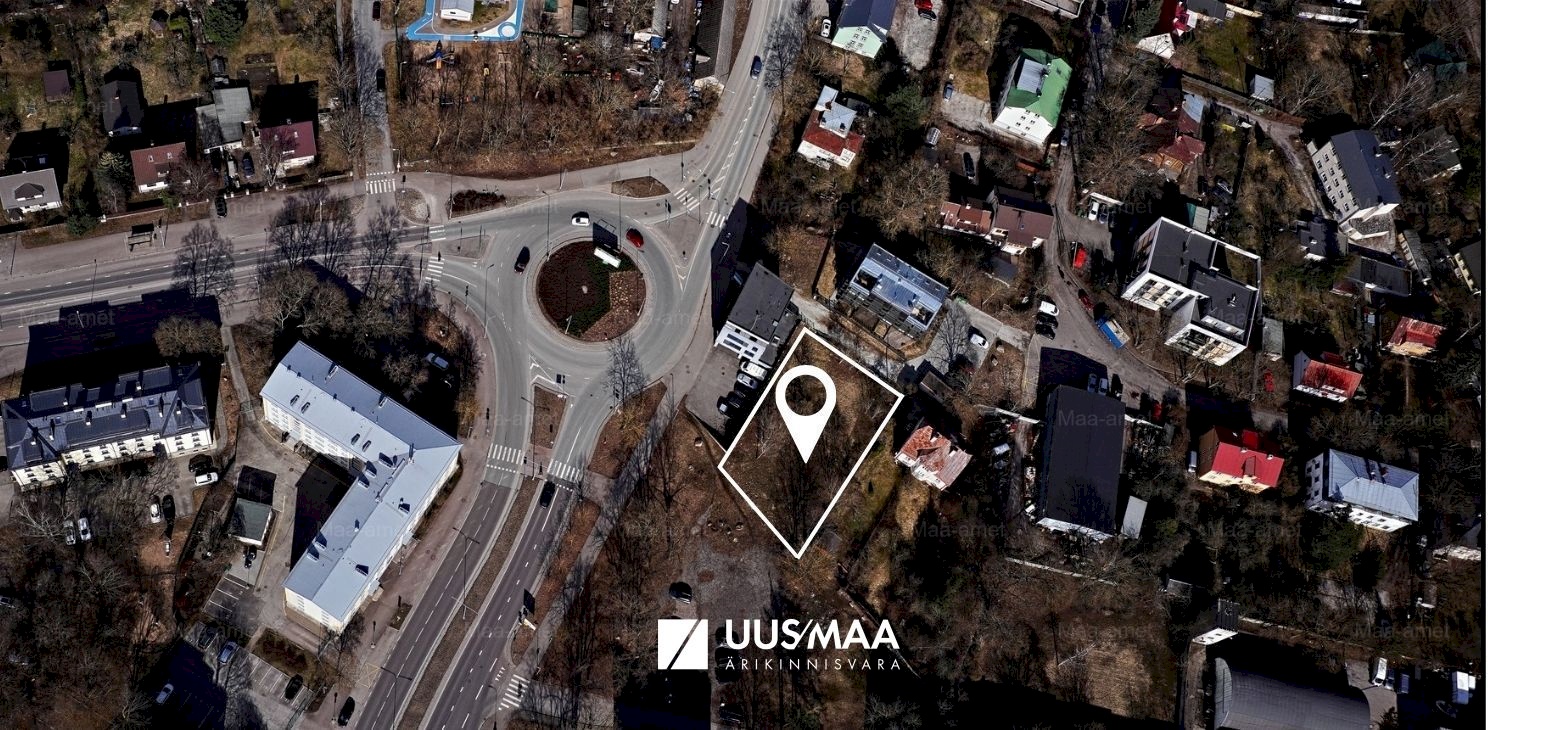Potential development property for sale next to Tondi Street.
BUILDING RIGHTS
A design conditions application has been submitted for the construction of a commercial building, but the property can also be converted into an apartment building.
Building footprint: 623 m²
Above-ground gross floor area: 1202 m²
Underground gross floor area: 623 m²
Floors: -1/3
The planned office building is located in a mixed-use area established by the comprehensive plan along Tondi Street, which is part of the commercial zone along the main road. The planned building at Tondi 47 borders residential and commercial buildings on Oksa and Tondi Streets, contributing to a more multifunctional urban environment. The building will form a cohesive whole with the projected office building at Tondi 49a, which incorporates a modern take on the facade materials typical of the Tondi barracks.
In the mixed-use area, the maximum allowable building height is generally up to 18 meters. The height of the proposed 3-story building is 12 meters (absolute height 34 meters), considering the height of surrounding buildings, so the structure will not visually dominate and will blend into the surrounding environment.
PARKING
Parking is provided both underground beneath the building (19 spaces) and in front of the building (6 spaces), for a total of 25 spaces on the property.
LANDSCAPING
The property will feature tall greenery that will integrate with the solutions on the surrounding lots. Landscaping will account for 26.6% of the plot, covering an area of 274 m².








