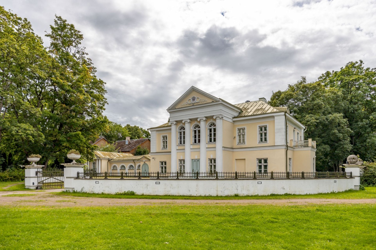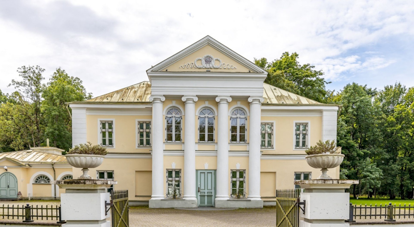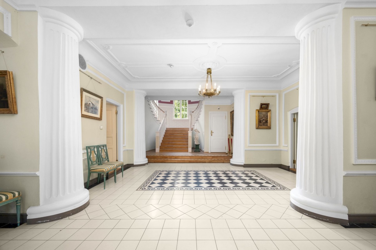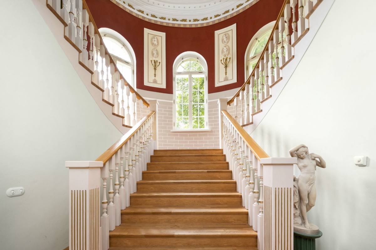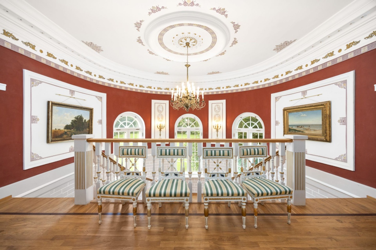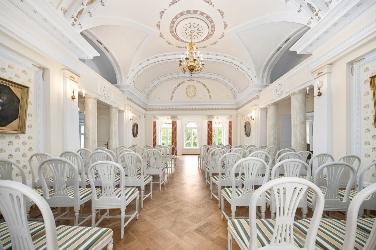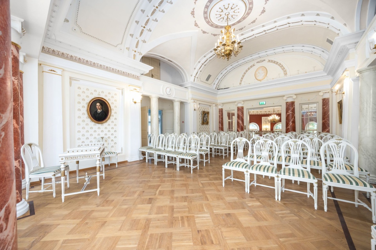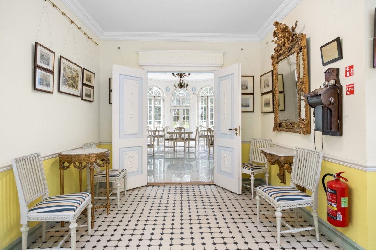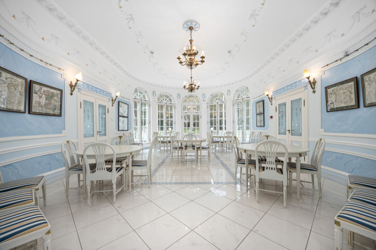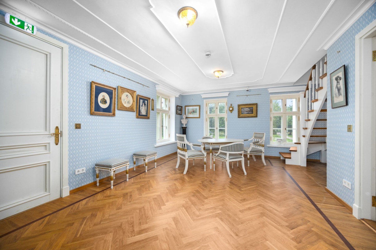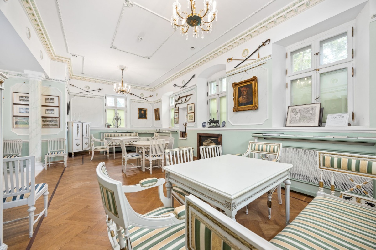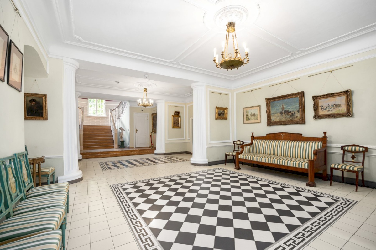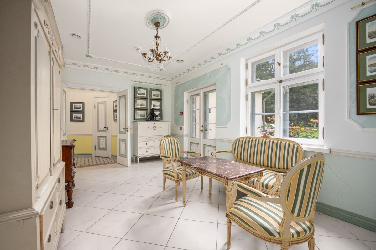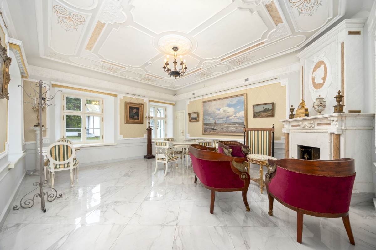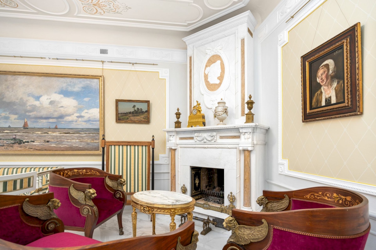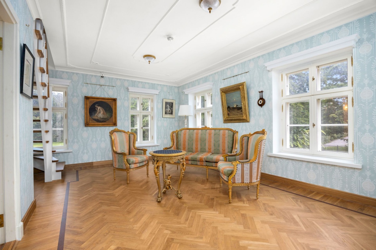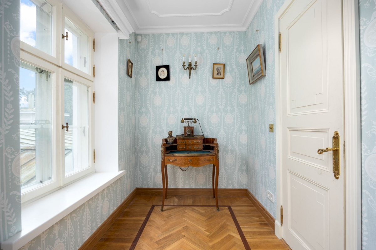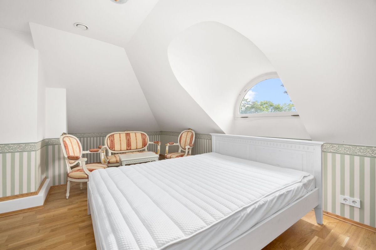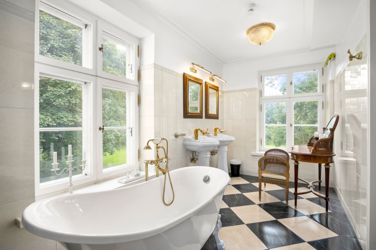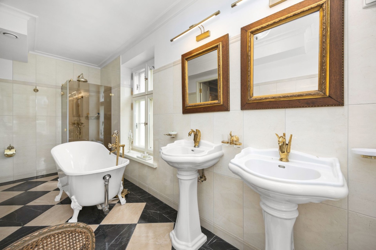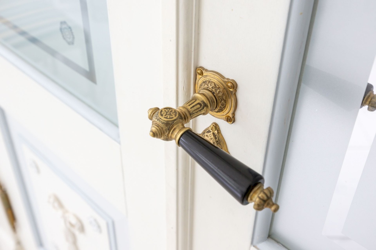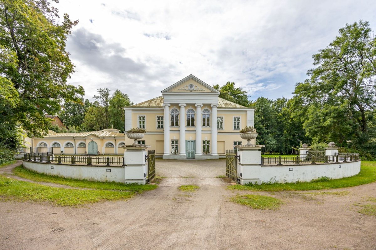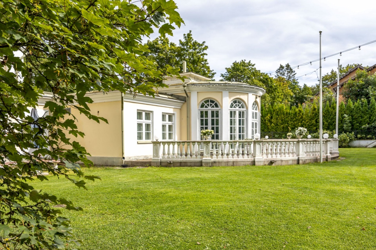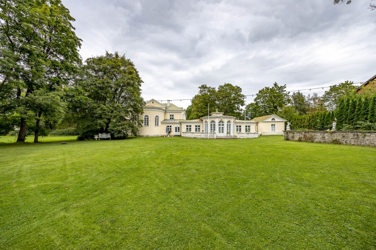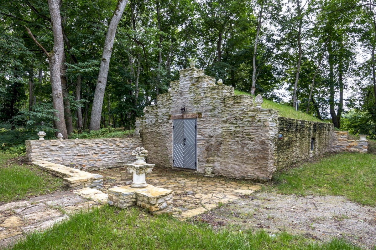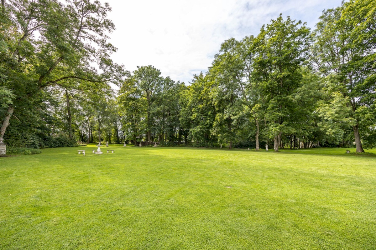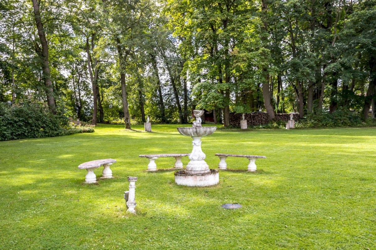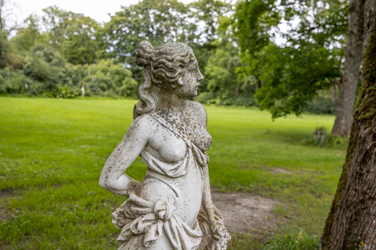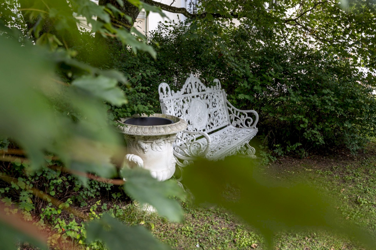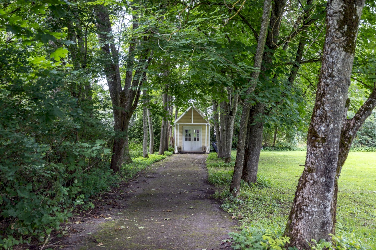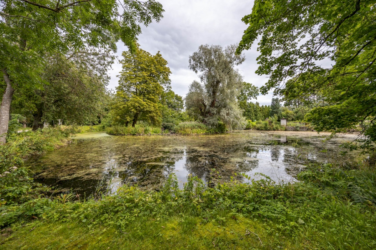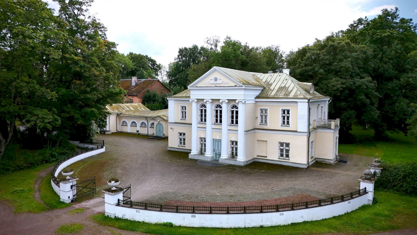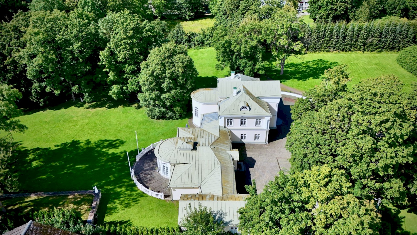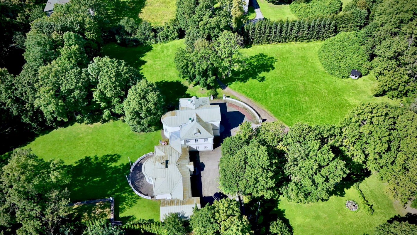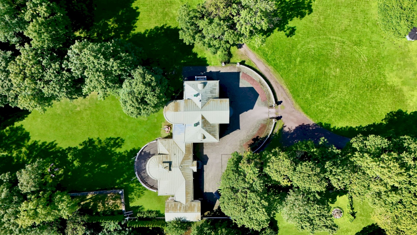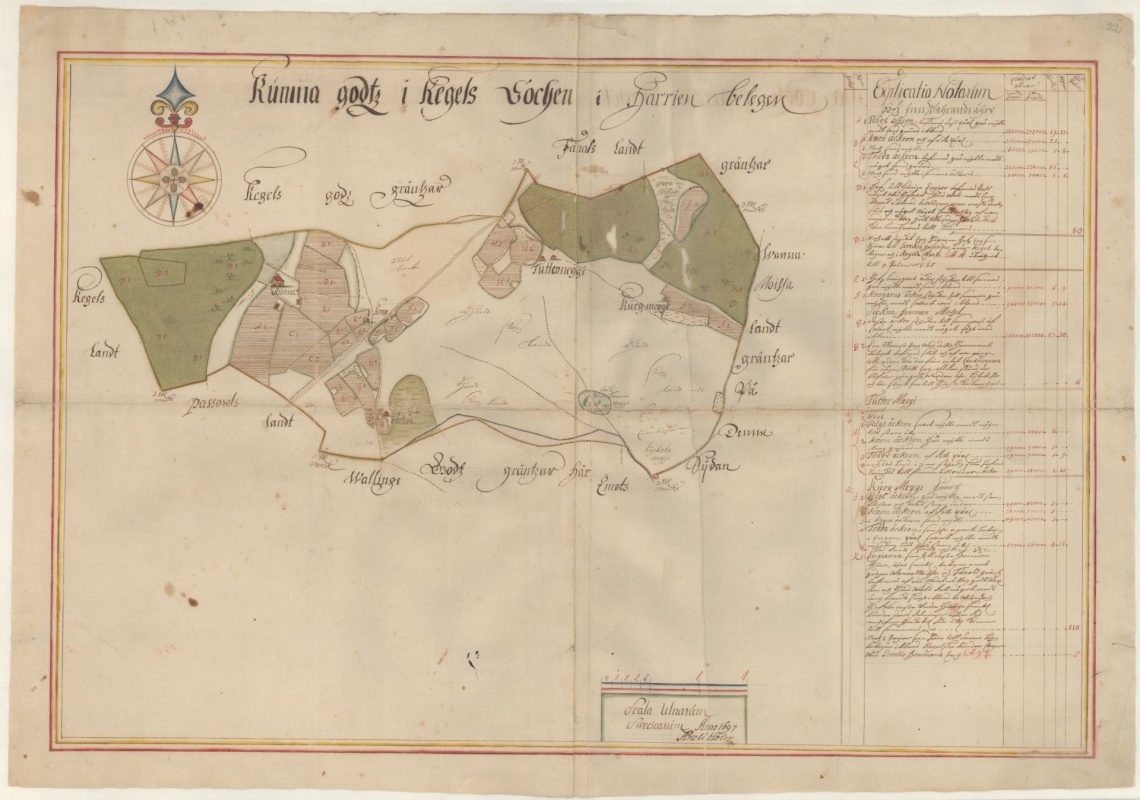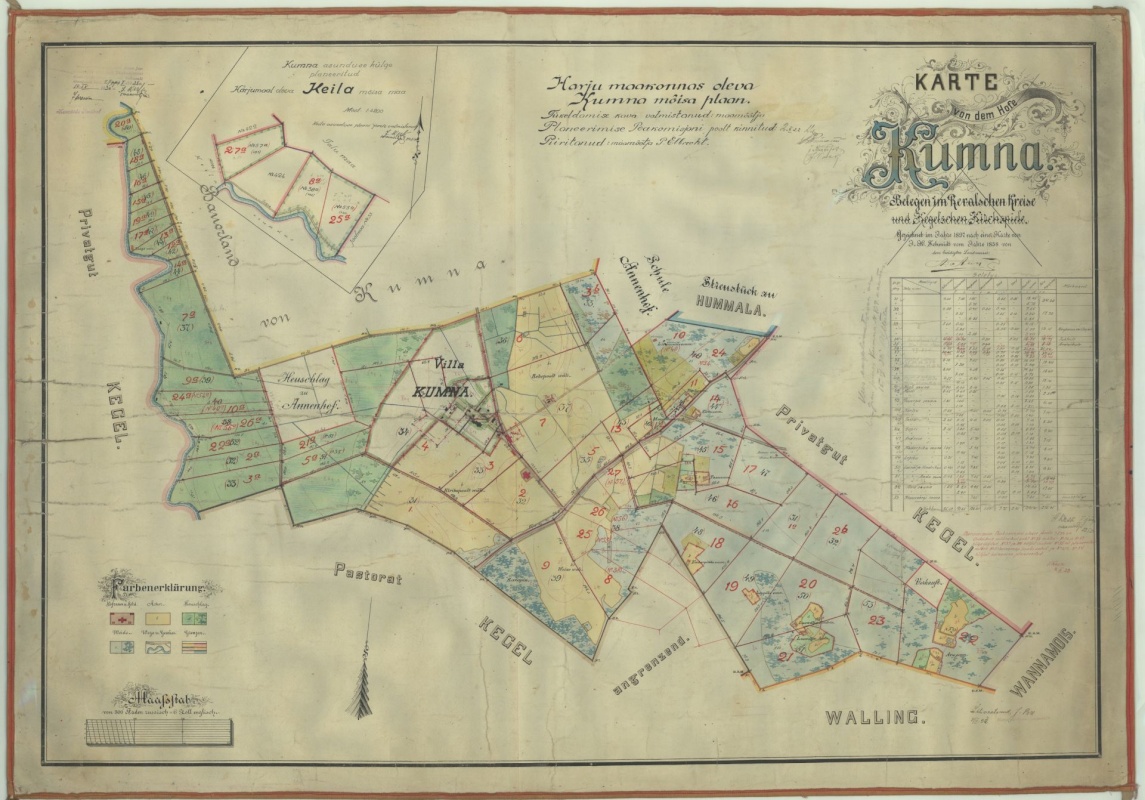A unique opportunity to acquire a fully restored manor near Tallinn, where interesting history and unique architecture are skillfully intertwined with modern construction techniques and technological solutions.
HISTORY AND ARCHITECTURE
In the classical sense, the manor’s birthday can be considered June 10, 1627, when the Estonian governor Johann de la Gardie determined the borders of Kumna.
In the heart of the Kumna manor, we encounter a strange combination: single-storey wooden buildings with Russian-style carvings side by side with a classicist, ceremonial palace with white columns. The manor landscape here creates a vivid connection between Russian and European culture, speaking of the Baltic nobles as their own people in the royal courts of St. Petersburg and Berlin.
The new manor building in Kumna was built in the first quarter of the 20th century on the crest of the rising tide of post-Art Nouveau neoclassicism. While Art Nouveau often took softer and smoother forms, as if toning down the cold pomp of Classicism, the palace here refers to the ceremonial Empire: half-columns with Ionic capitals, laurel wreaths entwined with ribbons on the gable field, etc. The interiors are also noteworthy. Despite the relatively small volumes, the aim was to theatricalize the interior to the last limit. The hall with a mirror vault on the second floor was decorated with columns and horizontal cornices, the walls were divided into rectangular fields with stucco reliefs. The new building, which had been erected next to the old manor house, was intended not so much for living as for festive receptions, which the gentlemen of the manor, the Meyendorffs, who had extensive connections from St. Petersburg to London, widely practiced. Thanks to their hard work and perseverance, as well as marriage ties with influential noble families (Shuvalov, Sheremetyev, Trubetskoy, Rajevsky, etc.), the Meyendorffs rose to high positions of power at the Tsar’s court, but they never forgot their home, the beautiful summer town of Kumna. After the revolution, Kumna became a safe place for them, where they fled to wait for better times. Then came the land reform and the Kumna manor lands were left as farms. The hardworking Meyendorffs were able to cope with the new conditions – at first the land was rented, later a total of 3 farms were purchased from the state, and in addition, one farm, on which the old main building of the manor is located, was returned.
The last Baltic German owners, the Meyendorffs, left for Germany in 1941, during the subsequent resettlement, having previously shared accommodation with the Soviet army. During the war, the manor housed an Abwehr intelligence school, which was inspected even by the Abwehr’s highest commander, Admiral W. Canaris. After the war, the manor housed the Soviet army and a collective farm office. In the 1980s, the manor buildings were used as a residence for a student militia, then it stood empty for a long time, until in 1999 the current owner of the manor acquired the new main building, which gave the building a new lease of life.
PRESENT DAY AND COMMUNICATIONS
The manor property consists of two cadastral units: 19801:012:0071 (24111 m2) and 19801:012:0169 (811m2). The large cadastral unit houses the manor house (542.8m2), behind which there is a garden house (27.1 m2) in the park, with 2 toilets and a garage for a garden tractor. The small unit houses a restored tsarist-era underground cellar (41.7m2).
The manor house has been completely reconstructed, the use permit was issued in 2014. The building is connected to the central water and sewage network. Underfloor heating based on geothermal heating.
There are 2 ventilation systems, in the lower part and in the higher part. The latter consists of a mechanical supply-exhaust unit, which is placed in the attic and from there branching air ducts into the rooms. The air intake is located in the rear exterior wall of the building – exhaust air is led out of the building through exhaust nozzles and roof fans on the roof.
In 2024, the current fixed costs (electricity, water, insurance, security, land tax) were nearly 7,000 euros. The largest cost was electricity, 95% of which was heating. The property has geothermal heating, the heat pump follows the electricity exchange package.
BUSINESS ACTIVITIES
The manor is suitable for both a family home and business activities. In the lower part of the building there is a ready-made kitchen with furniture, stove, refrigerators and dishwasher, in addition to a Finnish sauna with an electric heater. The kitchen area is mostly equipped with communications for restaurant equipment, there is a fume hood and work desks.
In 2025, it will be possible to rent either the entire manor (ca. 530 m2) or a separate gallery section (ca. 200 m2) and a double section (ca. 330 m2) for events. The approximate prices are as follows:
-gallery section from 800 EUR
-double section from 1000 EUR
-entire manor from 1800 EUR
The final price depends on the nature of the event and additional services.
In the summer, it is possible to use the private park area behind the manor building, for which there are tents and garden furniture.
The artworks in the building are not included in the offer price, if desired, some artworks can be purchased separately.
INFRASTRUCTURE
Kumna is a quiet village close to nature, while the connection to the nearest attractions is very good. Tallinn city center is a half-hour drive away, Keila center is only 3 km away. The latter is home to cultural and educational institutions, food and hardware stores, restaurants, sports facilities, the Harju County Museum, and the Harju County Library. The neighborhood is peaceful and friendly, and the community is strong and enterprising.
IN ADDITION
It is also possible to purchase the adjacent former manor main building through me, in order to create accommodation there for the manor guests during the renovation. More detailed information under my properties – Kumnamõisa tee 4, price 239,000 euros.




