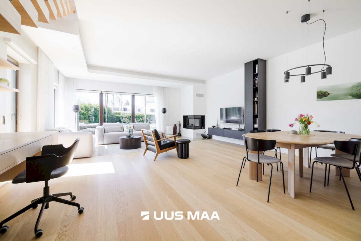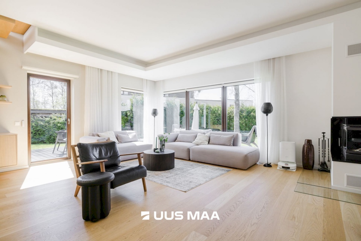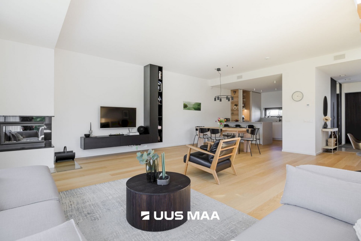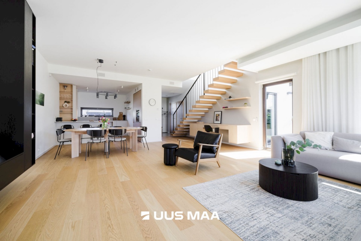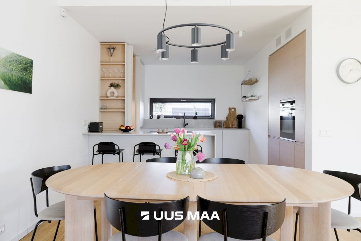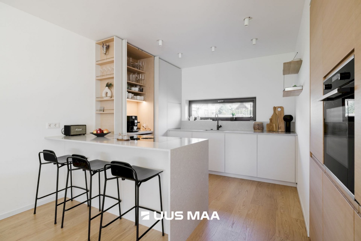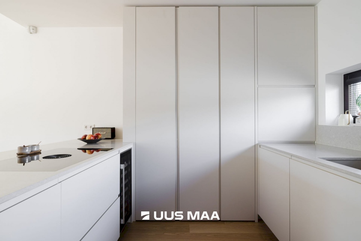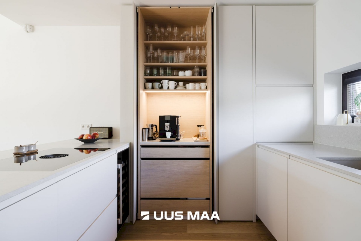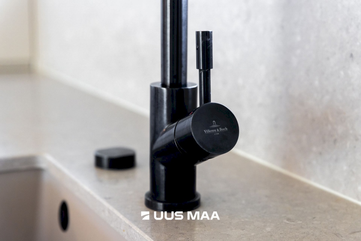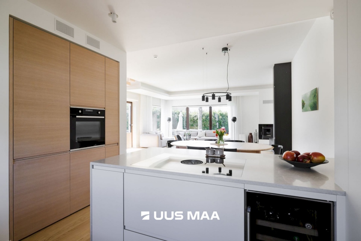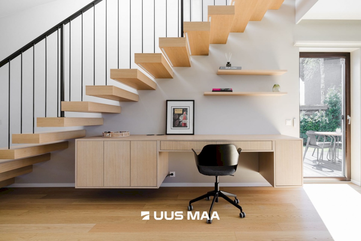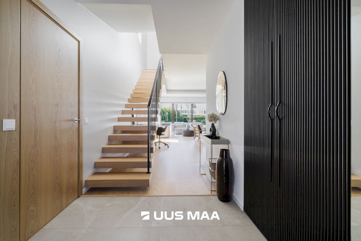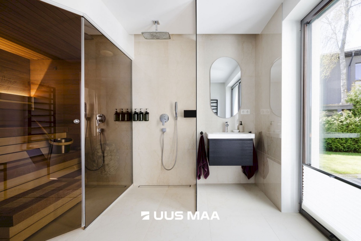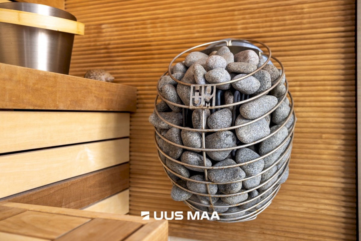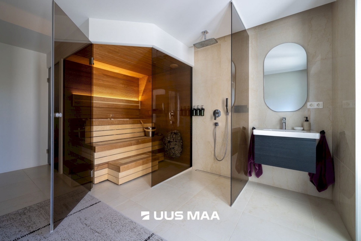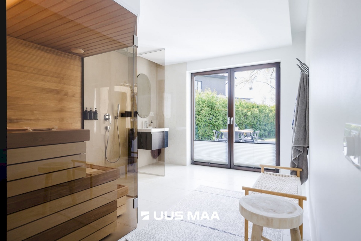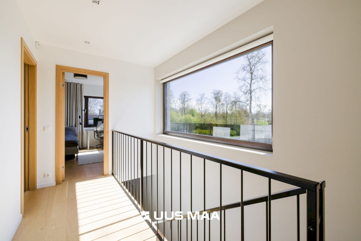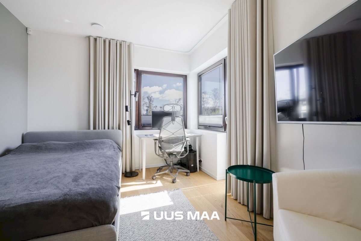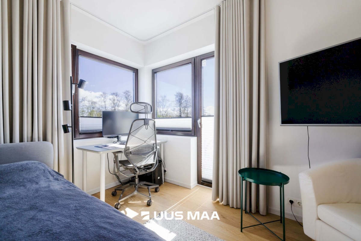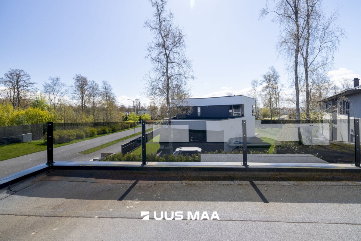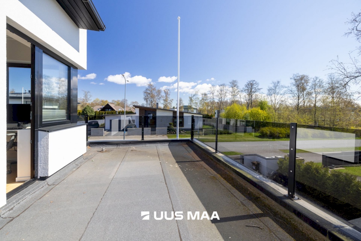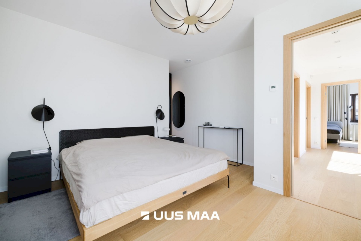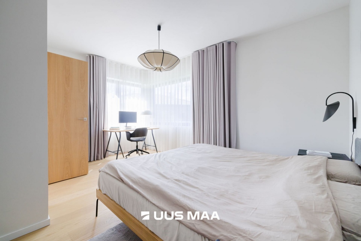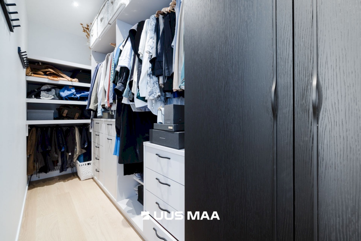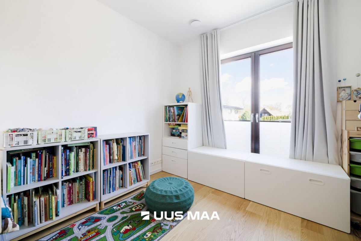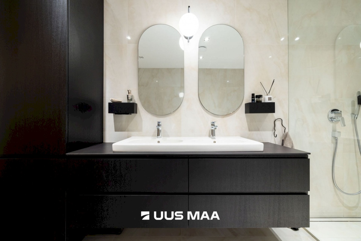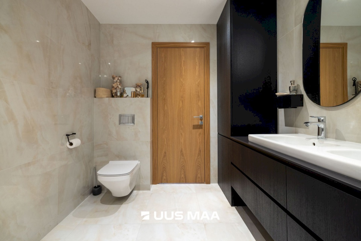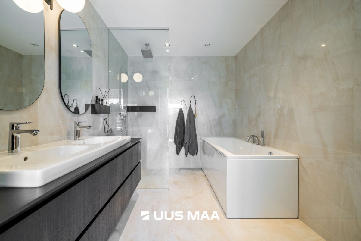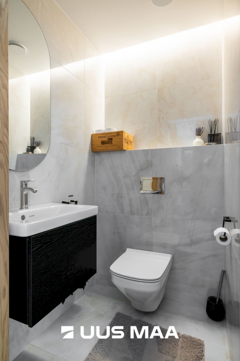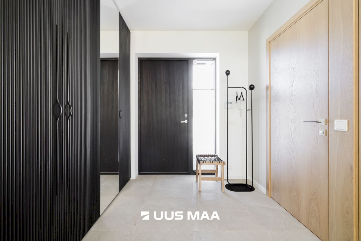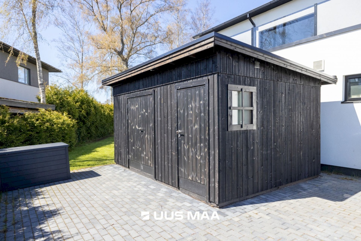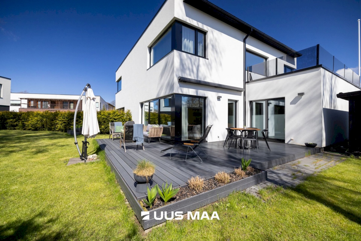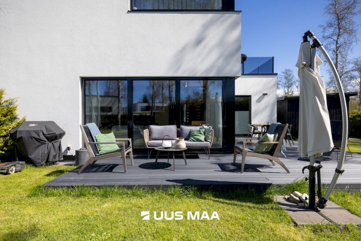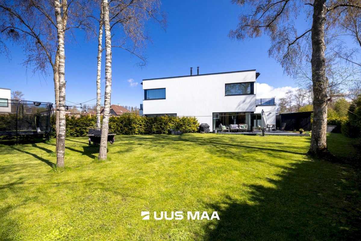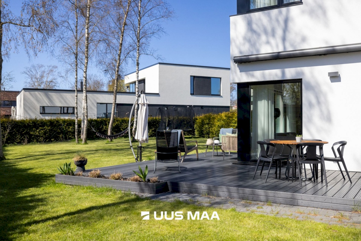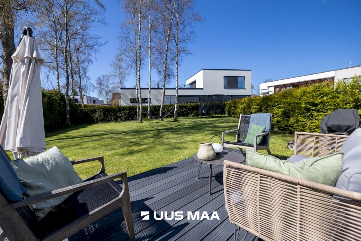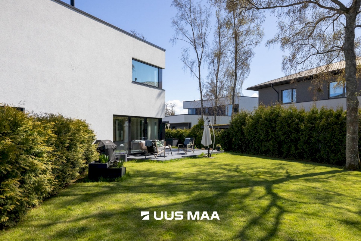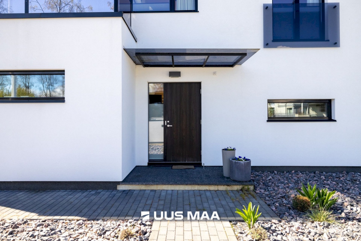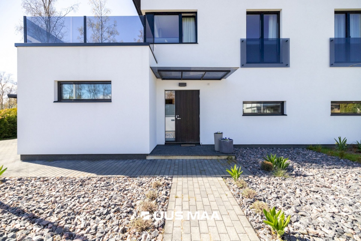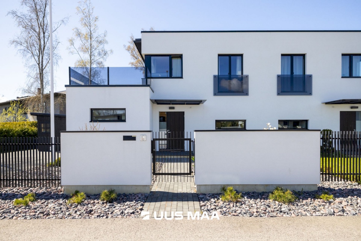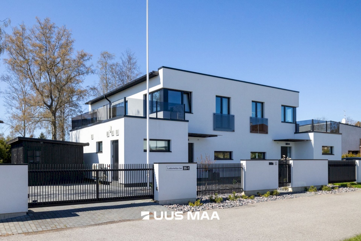For Sale: A New, High-Quality Semi-Detached House in Merivälja
📄 Valid valuation report available (Uusmaa)
This beautifully designed home is everything you’ve been looking for!
GROUND FLOOR
Spacious and bright 45 m² living room with a cozy fireplace and open kitchen. The kitchen features custom cabinetry with a stone countertop, a wine cooler, Bora cooktop, and Villeroy & Boch sink and fixtures.
Also on the ground floor: sauna with high-end HUUM heater, bathroom, separate WC, utility room, and a boiler room with a separate entrance.
TERRACE
Extended 50 m² terrace with Neular plastic decking. Equipped with an electrically operated sunshade awning for comfort in any weather.
SECOND FLOOR
Three comfortable bedrooms, bathroom with toilet, and a 16.7 m² balcony accessible from the master bedroom, which also features a practical walk-in closet.
TECHNICAL SYSTEMS & ENERGY
Heating: Water underfloor heating powered by a Daikin air-to-water heat pump. Ventilation: Mechanical system. Energy class: B.
EXTRAS
A practical shed/storage unit with two separate rooms is located on the property.
INTERIOR & FURNISHINGS
High-quality finishes: oak veneer interior doors and one-strip natural oak parquet. Interior design by Reilika Purk (Sasu). All custom-made furniture by A-Ruut – where quality meets functionality.
GARDEN & SURROUNDINGS
The garden is a private urban oasis, lined with a hedge of arborvitae. A robotic lawnmower takes care of maintenance. Quiet and peaceful neighborhood.




