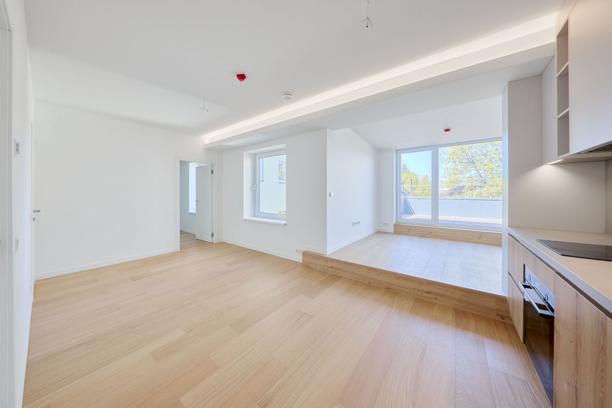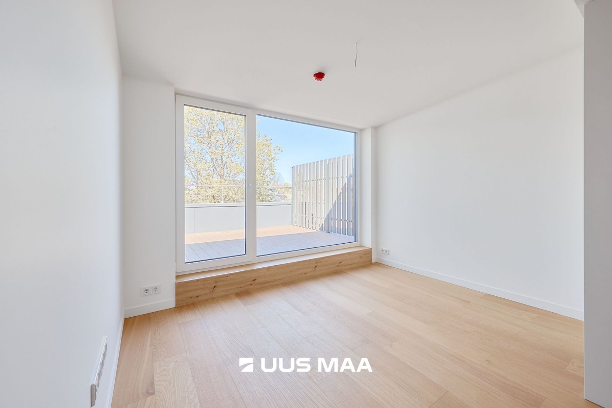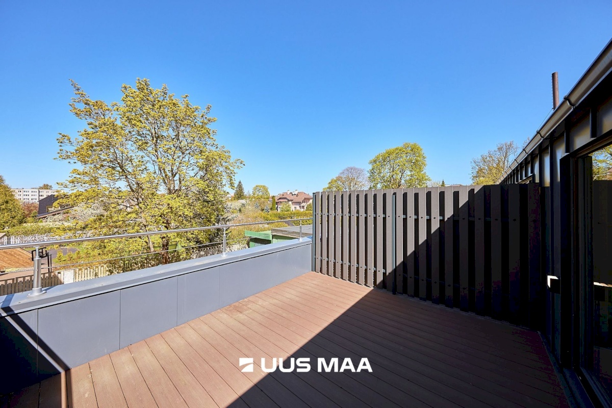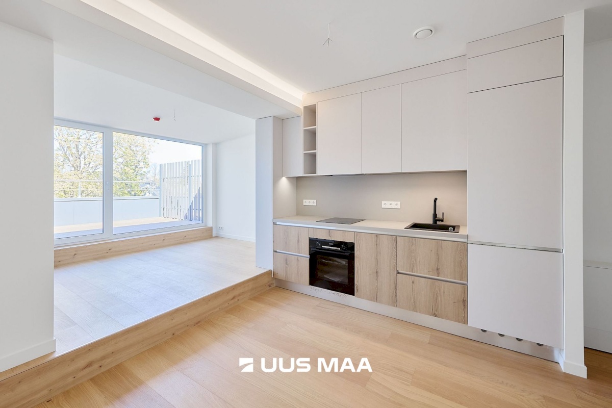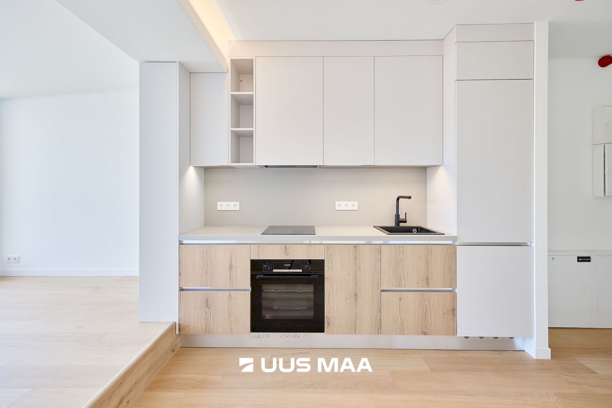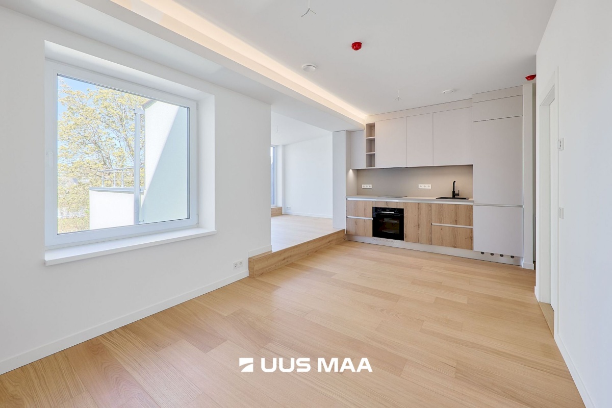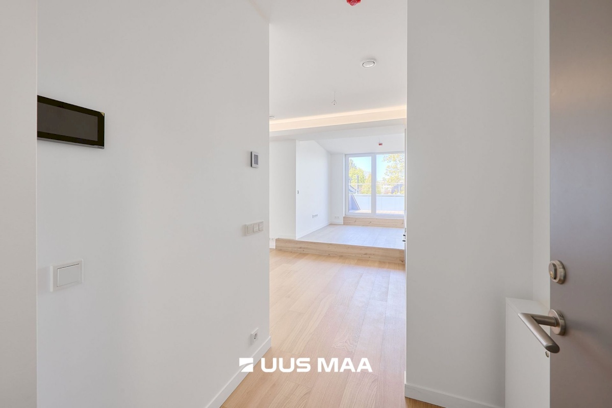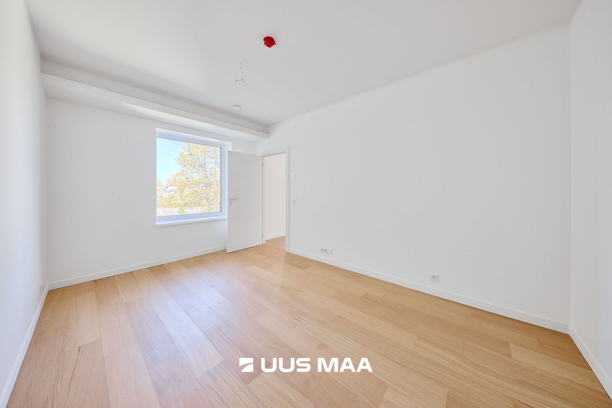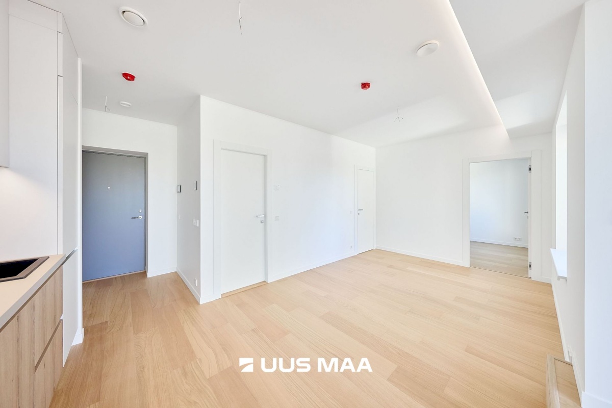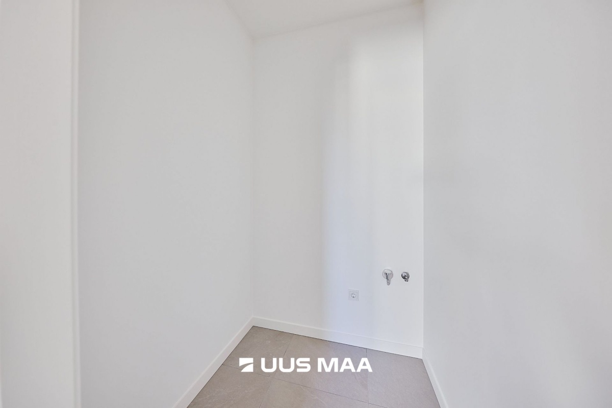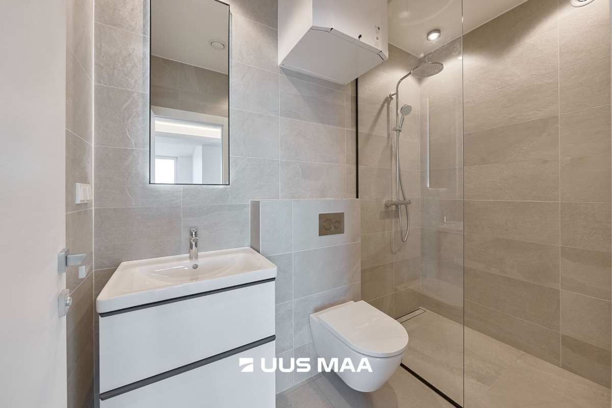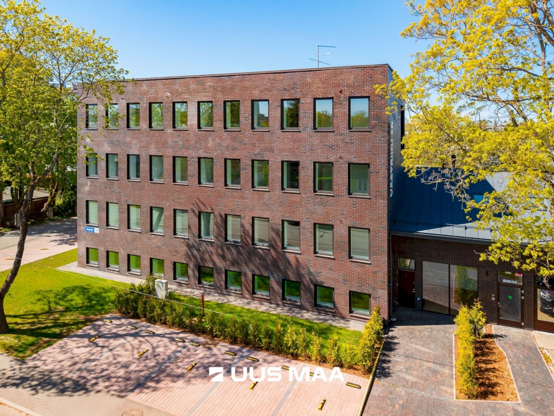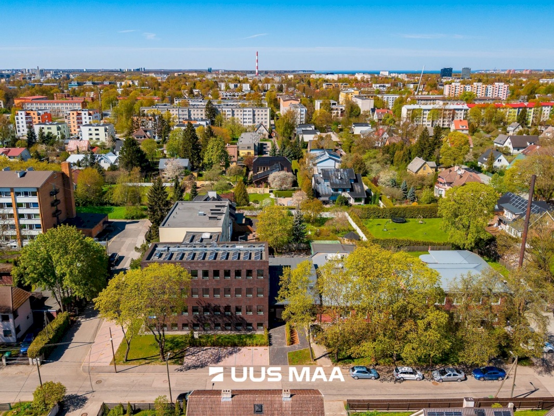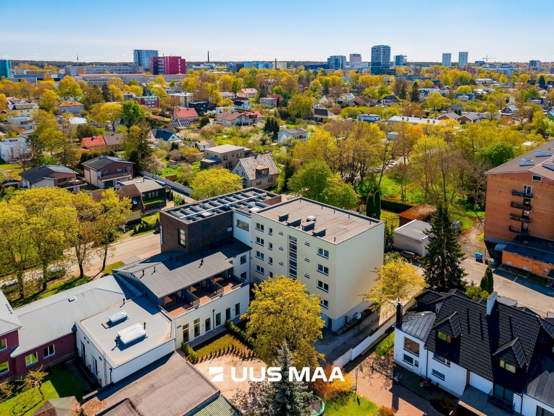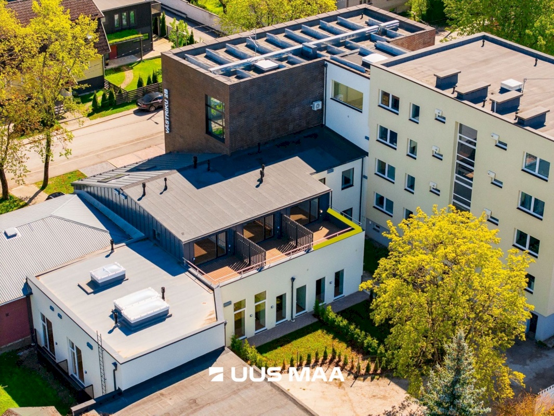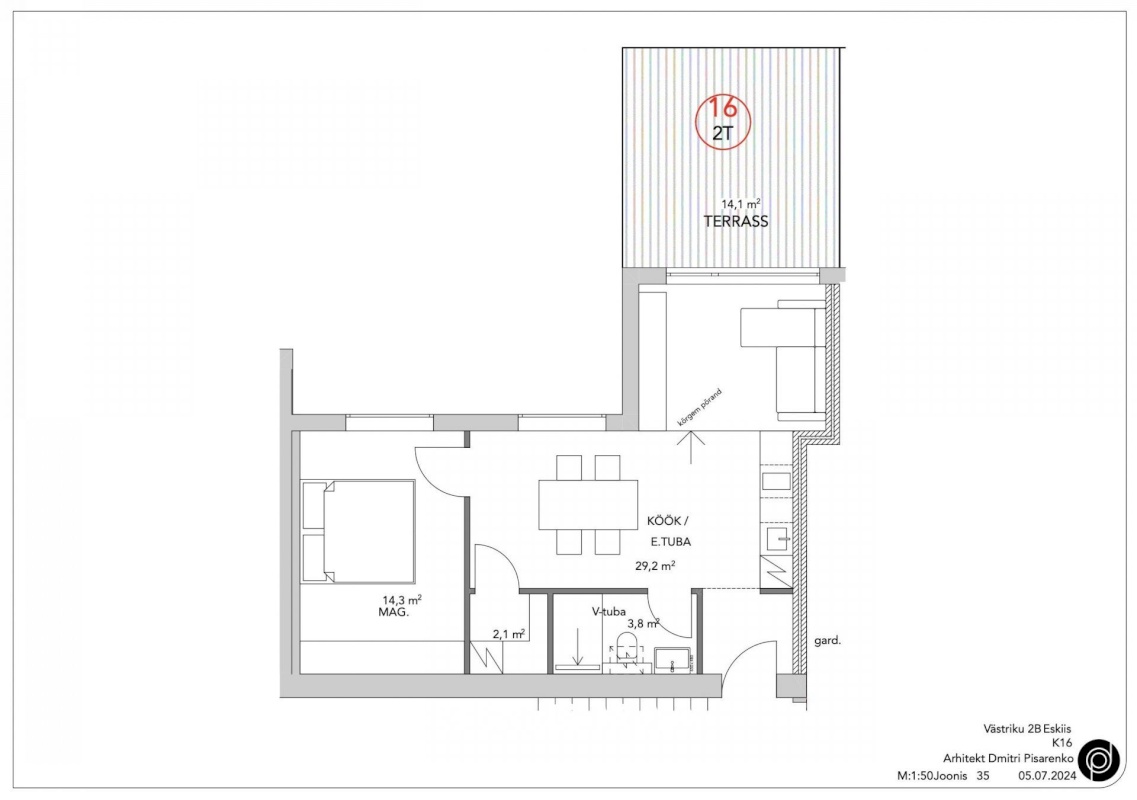For sale: a unique apartment with its own terrace in one of Tallinn’s most prestigious districts — the green and cozy Kristiine! This is a true oasis of peace and comfort just minutes from the city center. You won’t be disturbed by high-rise buildings or heavy traffic noise here — only fresh air, silence, and the idyllic atmosphere of a private housing area.
Excellent transport connections: the “Ööbiku” bus stop is located right in front of the building, and a train station is just a short walk away, offering quick access to the city center or any other part of Tallinn. Convenient, fast, and without traffic jams!
Nearby you’ll find Kristiine Gymnasium, Linnupesa Kindergarten, and one of Tallinn’s largest shopping centers — Kristiine Keskus.
Everything you need for everyday life is within easy reach!
THE APARTMENT AND LAYOUT
The layout of the apartment is rare and unique: it includes one separate bedroom and one walk-through room that can be flexibly used, for example, as a living area. The kitchen zone adds functionality and comfort for everyday use.
The bathroom features a modern shower, toilet, and high-quality finishing materials that create a pleasant and stylish atmosphere.
A spacious terrace facing the quiet courtyard of the building offers the perfect spot to enjoy your morning coffee in peace and sunshine.
The apartment comes with stylish kitchen furniture and built-in appliances, providing a complete solution ready for immediate move-in.
INTERIOR FINISHING
The interior design focuses on quality and durability. Modern and carefully selected materials have been used to create a timeless and aesthetic impression.
The bathroom is fitted with quality ceramic tiles and modern sanitary ware that meets today’s high standards for design and functionality.
Rooms are separated by solid stone walls that ensure excellent sound insulation and contribute to a quiet and private indoor environment.
Stylish kitchen furniture with integrated appliances offers a cohesive and ready-to-use living solution.
FORM OF OWNERSHIP AND DESIGNATION
The apartment ownerships are in the process of being established, and the object for sale is legally defined as a non-residential unit (commercial apartment).
The land use designation of the plot is 100% commercial.
TECHNICAL SYSTEMS AND ENERGY EFFICIENCY
The apartment is equipped with modern and energy-efficient technical systems that ensure a comfortable indoor climate and low maintenance costs.
Heating is provided by a local gas boiler located in the building’s technical room. The apartment features water-based underfloor heating for even heat distribution and a comfortable climate in every room.
The heat recovery ventilation system ensures a constant supply of fresh air while keeping energy consumption low. Triple-glazed windows provide excellent thermal and sound insulation, helping save energy and creating a quiet, cozy environment.
Electricity is supplied via the grid and a solar energy-based system, supporting an energy-efficient lifestyle.
The building has an energy label of class B, confirming excellent energy performance. The load-bearing structures and exterior walls provide outstanding thermal and acoustic insulation.
TECHNICAL DETAILS
* Total area: 49.4 m² + 14.1 m² terrace
* Commercial apartment / non-residential unit No. 16
* Floor / Total floors: 2 / 3
* Renovated in 2025
PARKING AND PLOT USAGE
The property includes 15 parking spaces distributed among the apartment owners. This apartment comes with a designated parking spot in the outdoor lot.
Access is from Västriku Street, which is two-way and equipped with a sidewalk.
Residents share access to a bicycle storage room with convenient ramp access.
AVAILABLE APARTMENTS
In this new development, 2 larger commercial units on the basement floor, 9 two-room, 6 three-room, and 3 one-room commercial apartments are still available.
All units have a unique and clever layout that ensures comfort and functionality for everyday use.
Many of the commercial apartments also come with a terrace or balcony, and some even feature rooftop terraces — providing extra space for relaxation or quality remote work.
Come and see for yourself how this extraordinary development could become your new home or a smart investment!
Call now and schedule a viewing!




