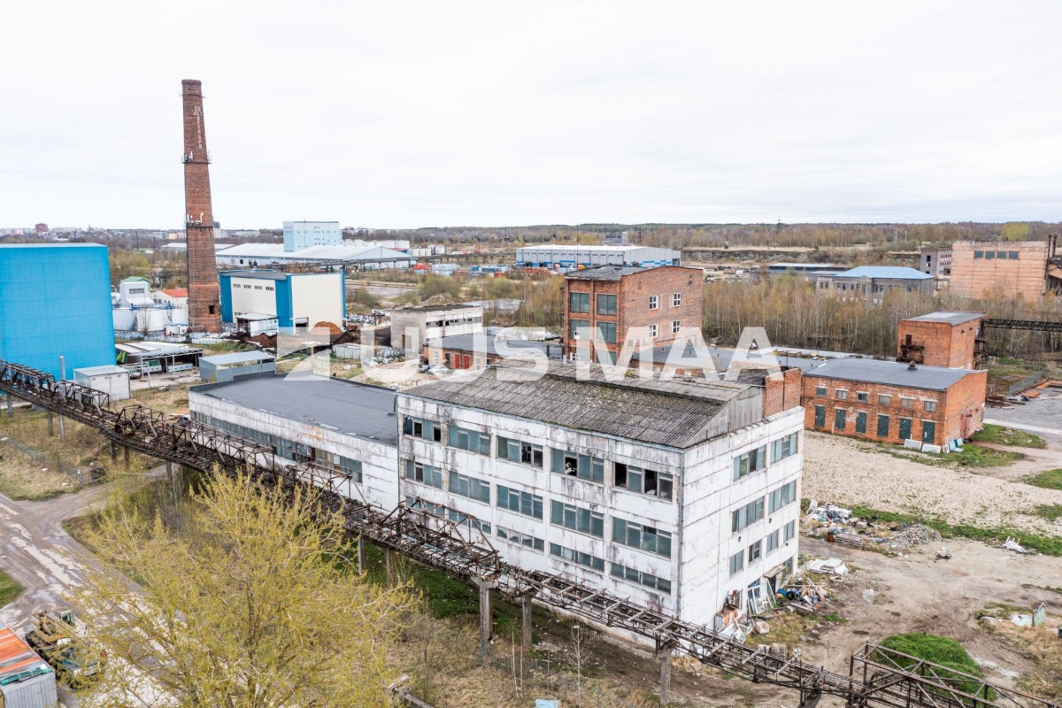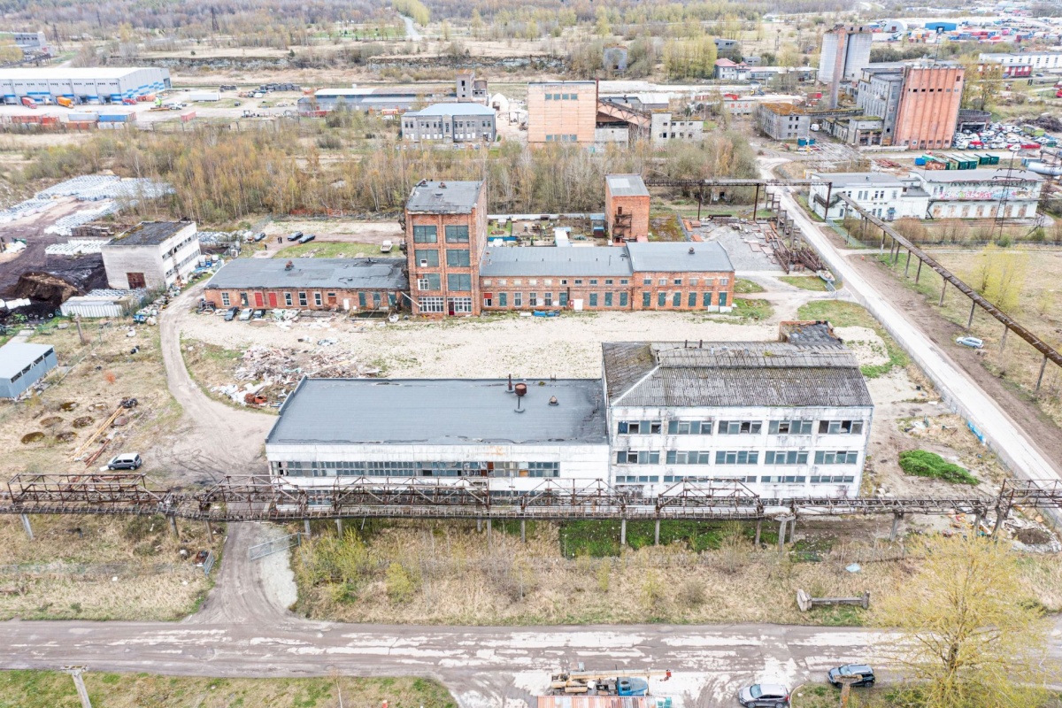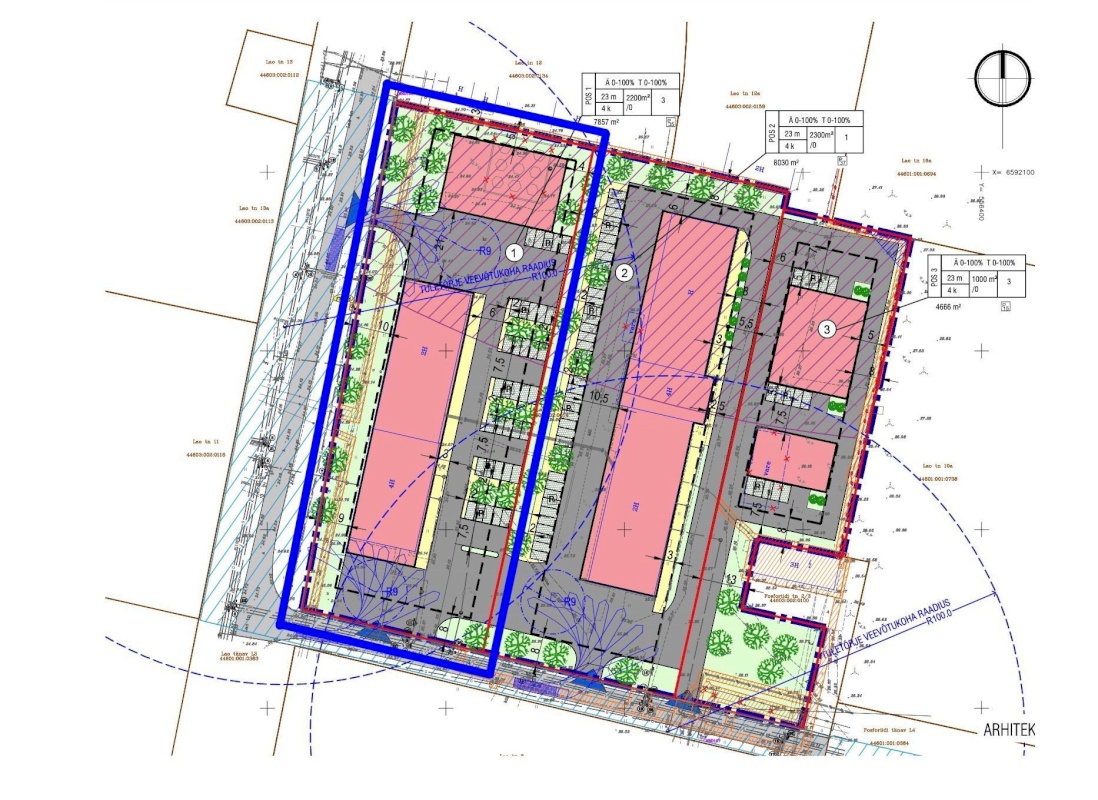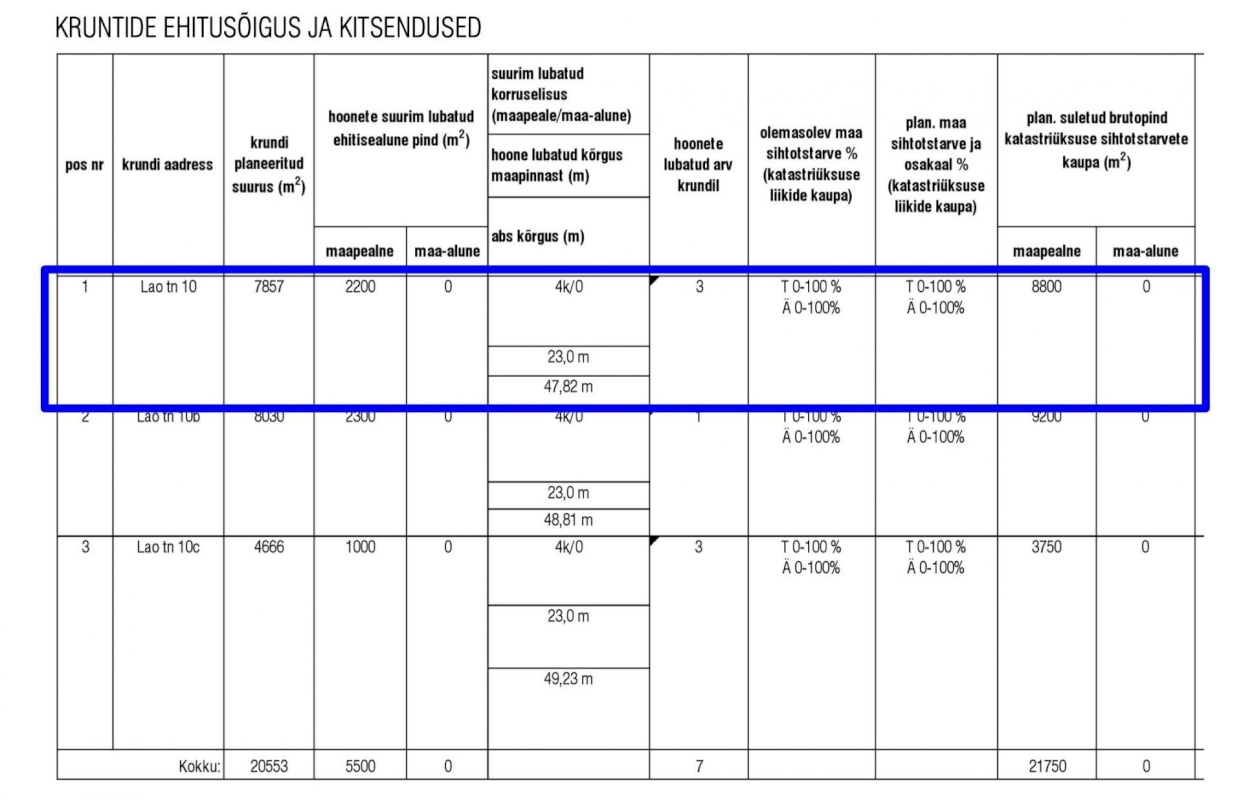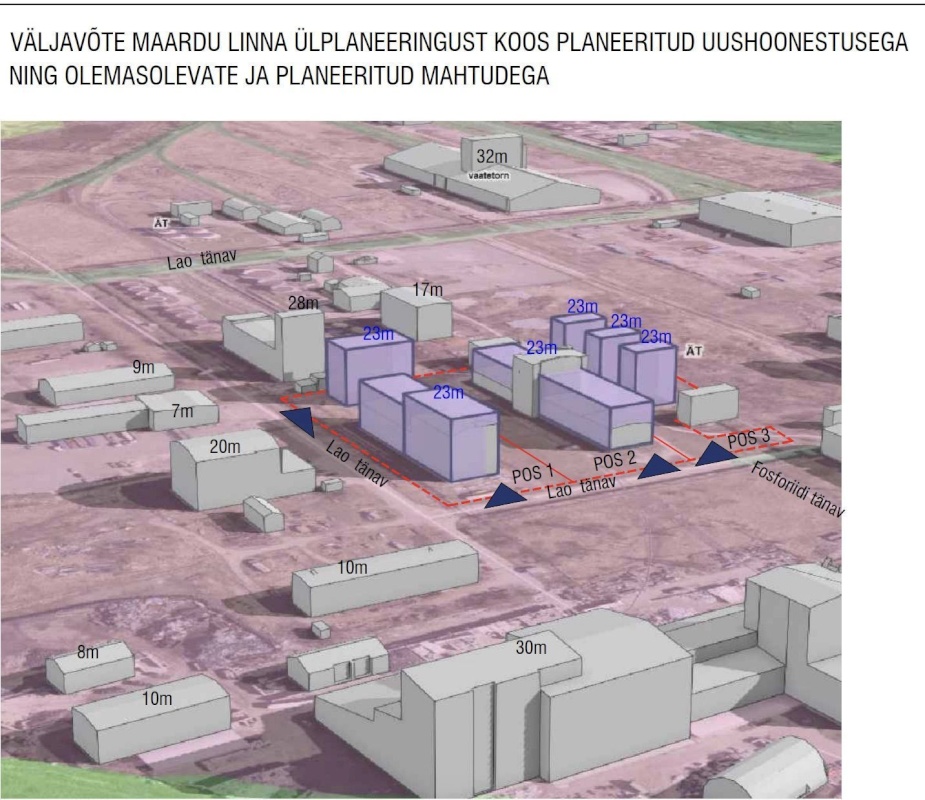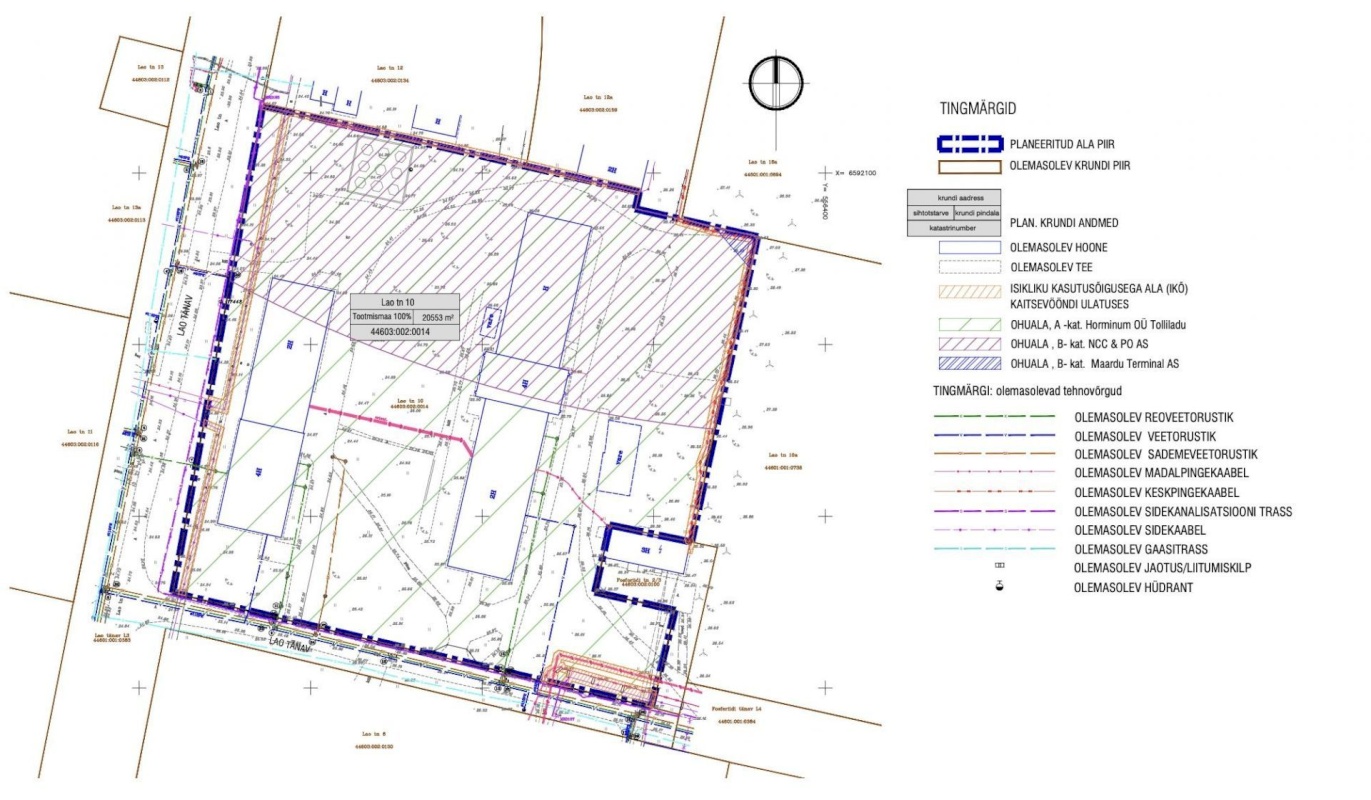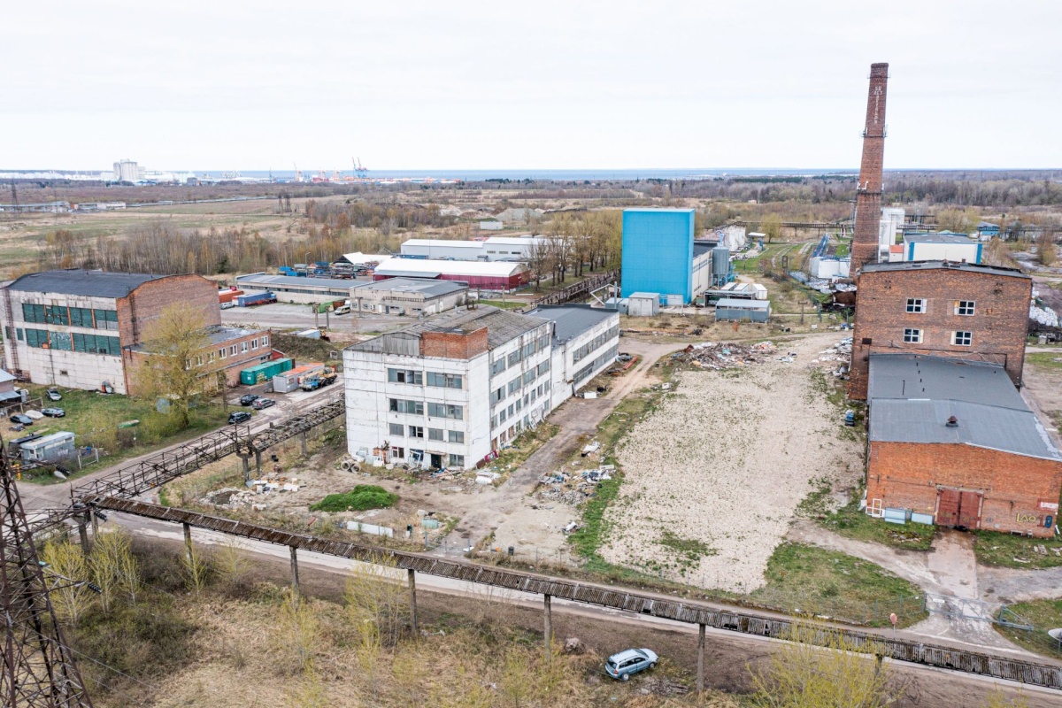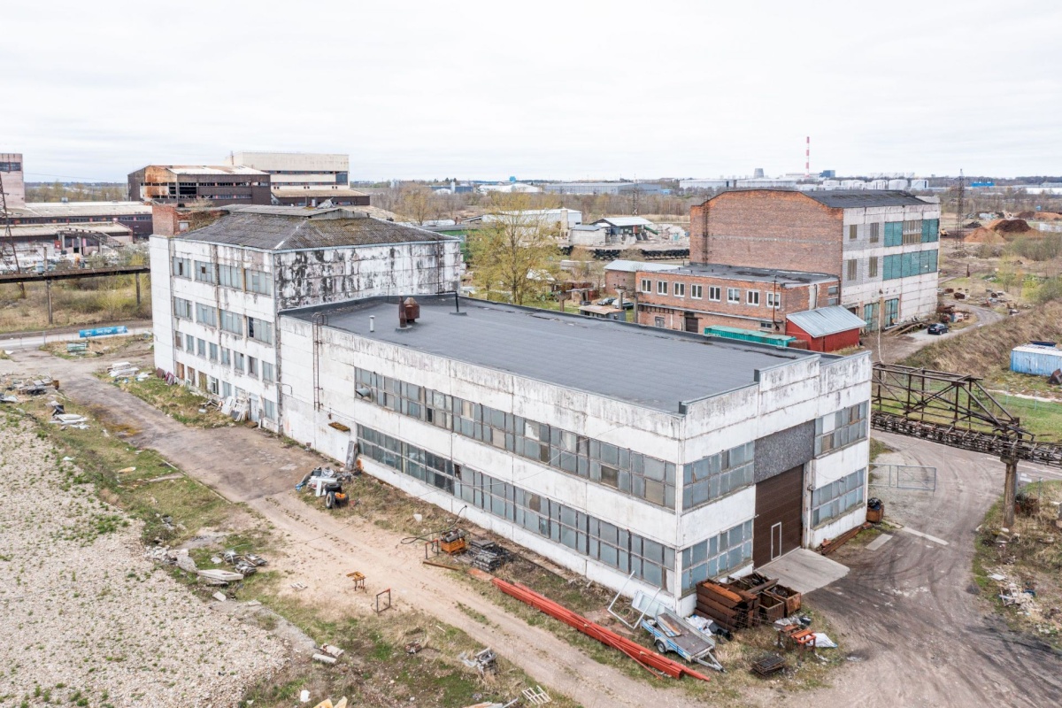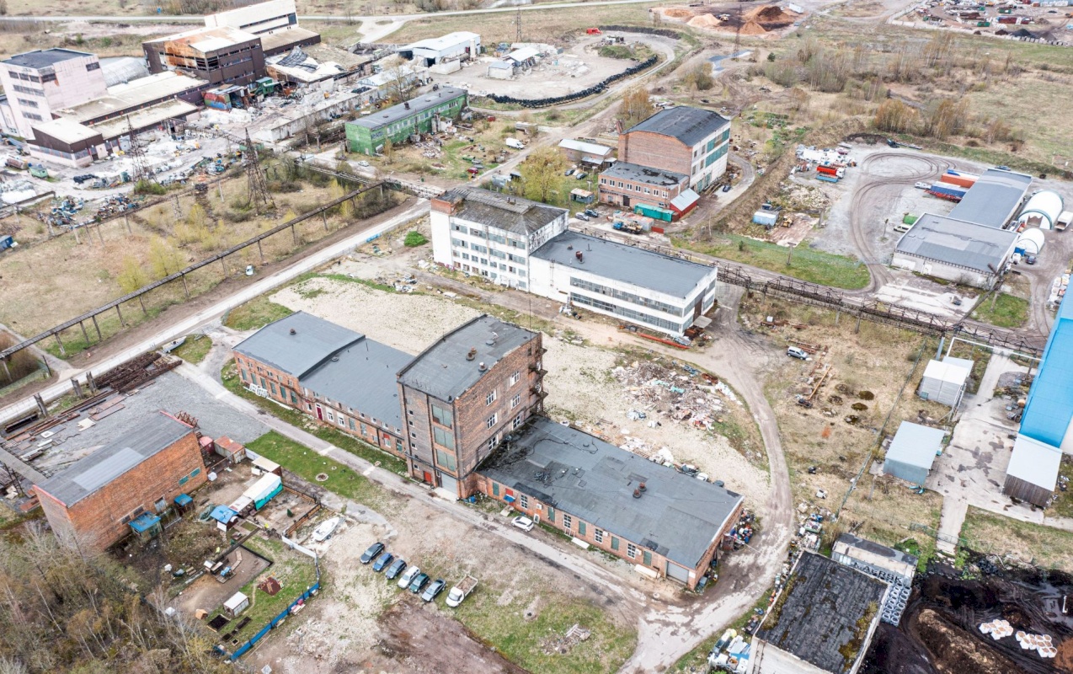A land plot with a valid detailed spatial plan is available for sale in Maardu, at Lao tn 10 (Position 1). Total land area: 7,857 m². The plot includes an existing 4-storey industrial building, with the potential for reconstruction and expansion according to the current zoning.
BUILDING PARAMETERS
• Maximum building footprint: 2,200 m²
• Maximum gross floor area (GFA): 8,800 m²
• Up to 3 commercial and/or industrial buildings allowed
• Max. number of storeys: 4
• Max. building height: 23 m (absolute height up to 47.82 m)
ZONING USE
• 0-100% production land
• 0-100% commercial land
UTILITIES AND CONNECTIONS
• Electricity: 250 A connection
• Water and sewage systems in place
• Gas: connection point available, pressure 1.8-2.5 bar, up to 65 m³/h
• Fire water: available via existing hydrants (Lao and Fosforiidi streets)
INFRASTRUCTURE POTENTIAL
• Option to connect to RTP-2 substation (available capacity: 2,600 A)
• Expected water usage up to 70 m³/month
• Expected sewage output up to 70 m³/month
LOCATION AND PLANNING
Situated in a well-established and developing industrial zone in Maardu, near Muuga Harbour. Excellent access from Lao and Fosforiidi streets. The zoning plan includes internal logistics areas, maneuvering space, and pedestrian routes.
Contact me to arrange a site visit and get more information.




