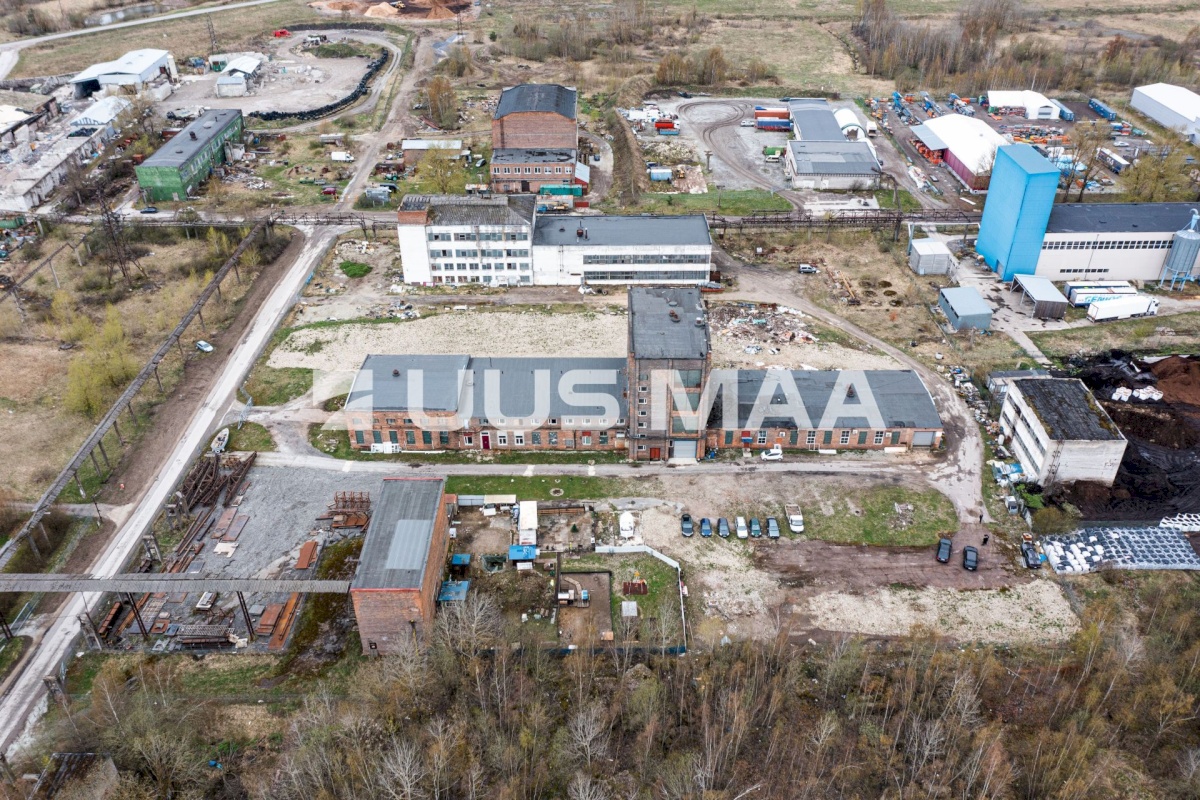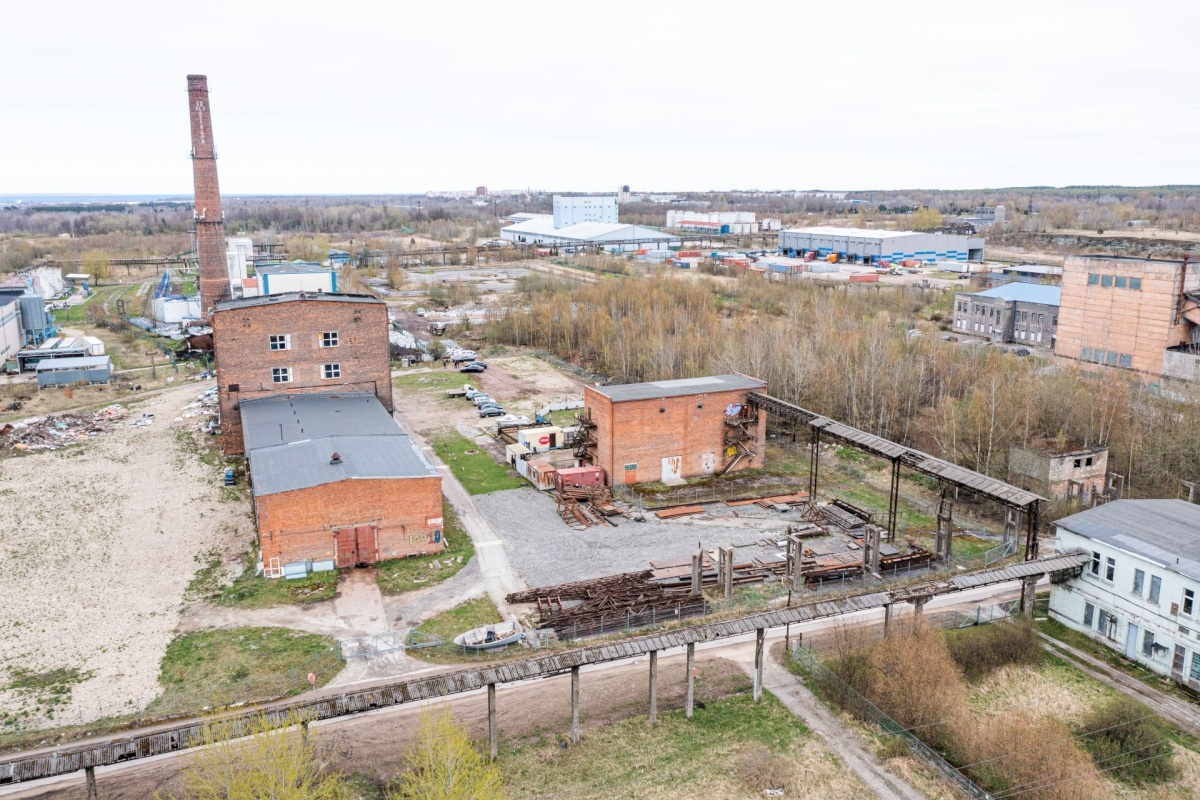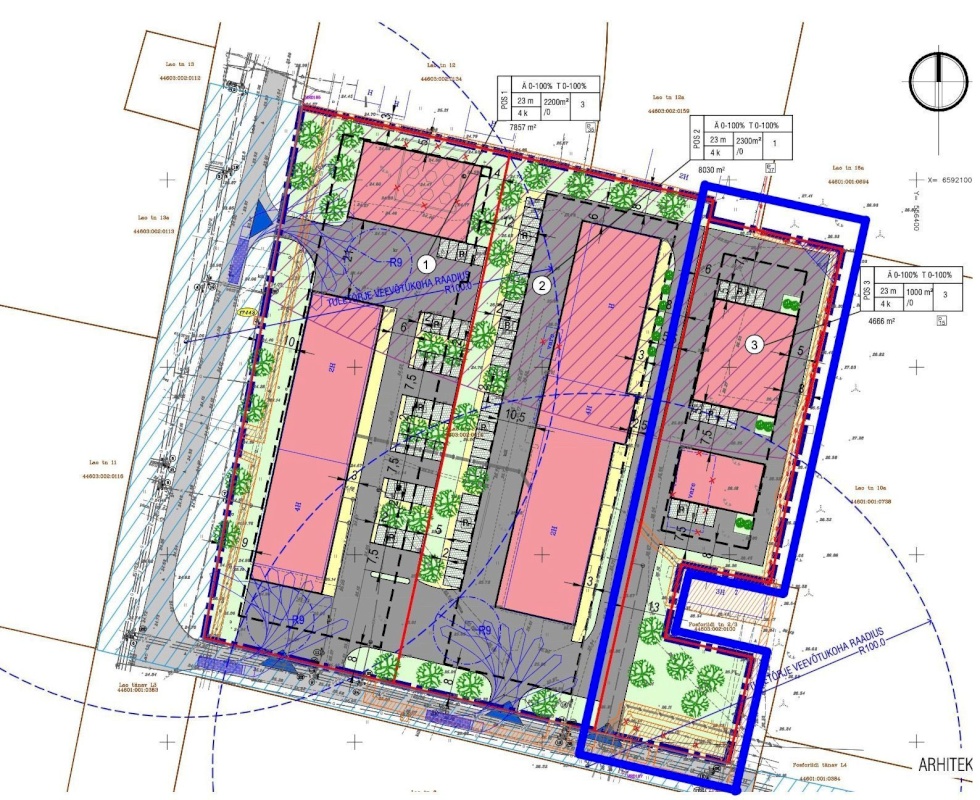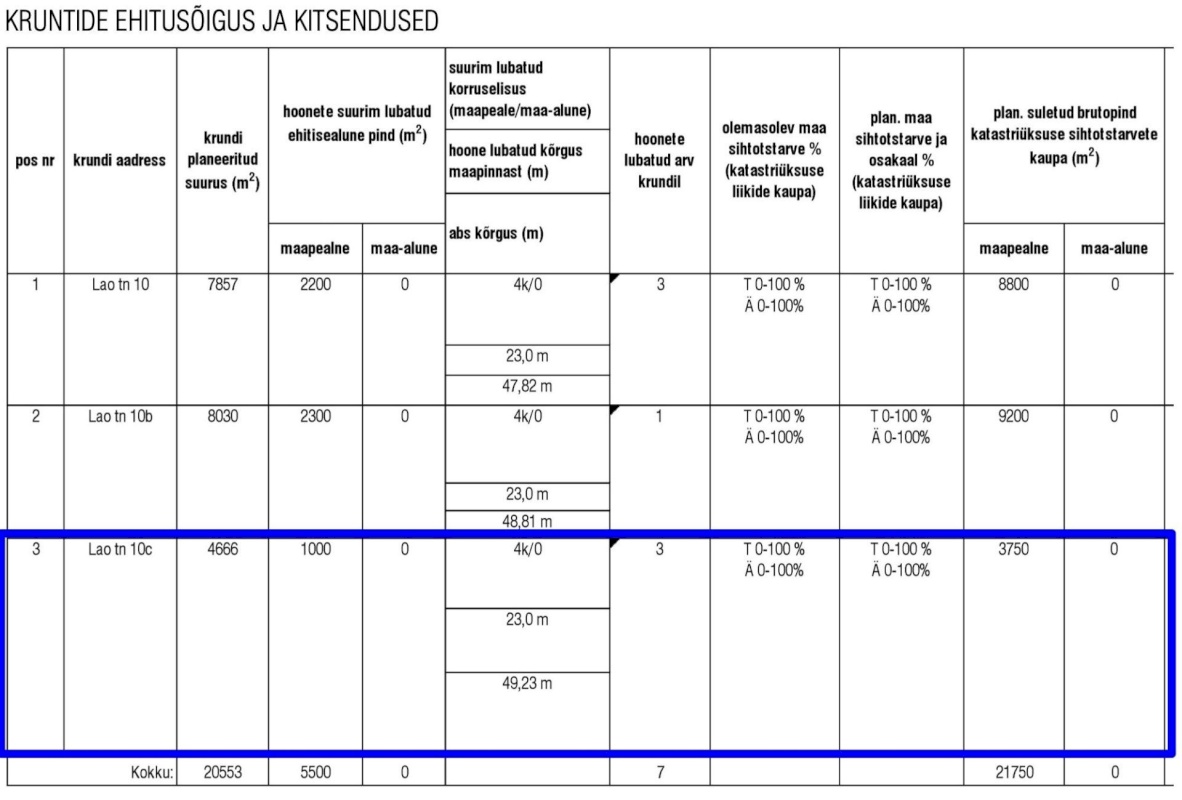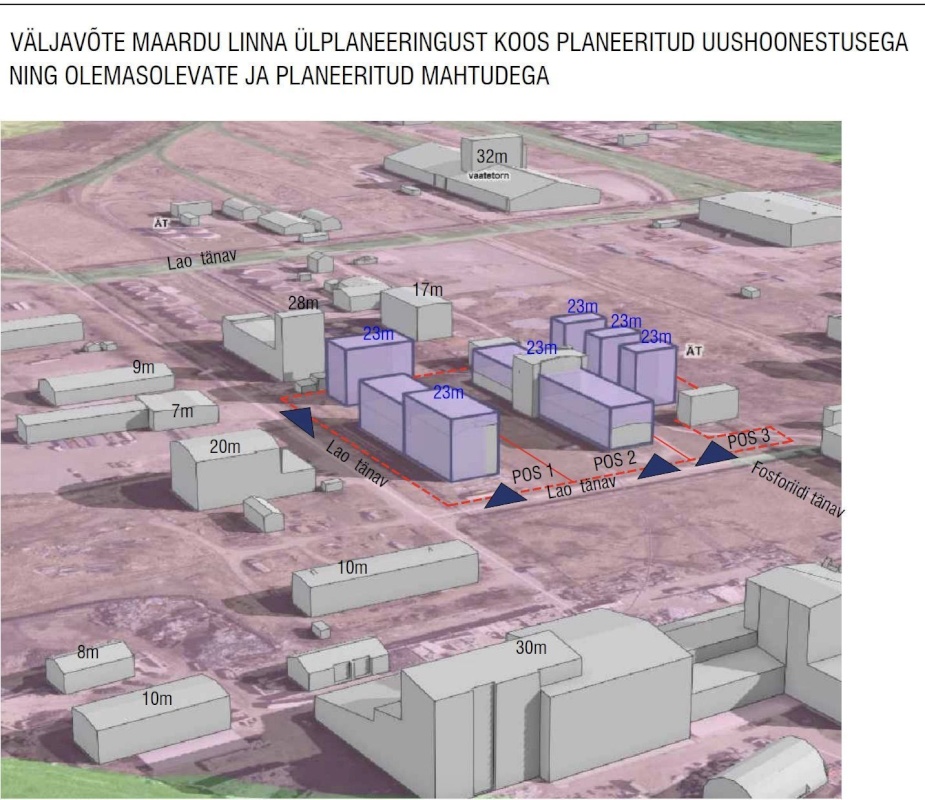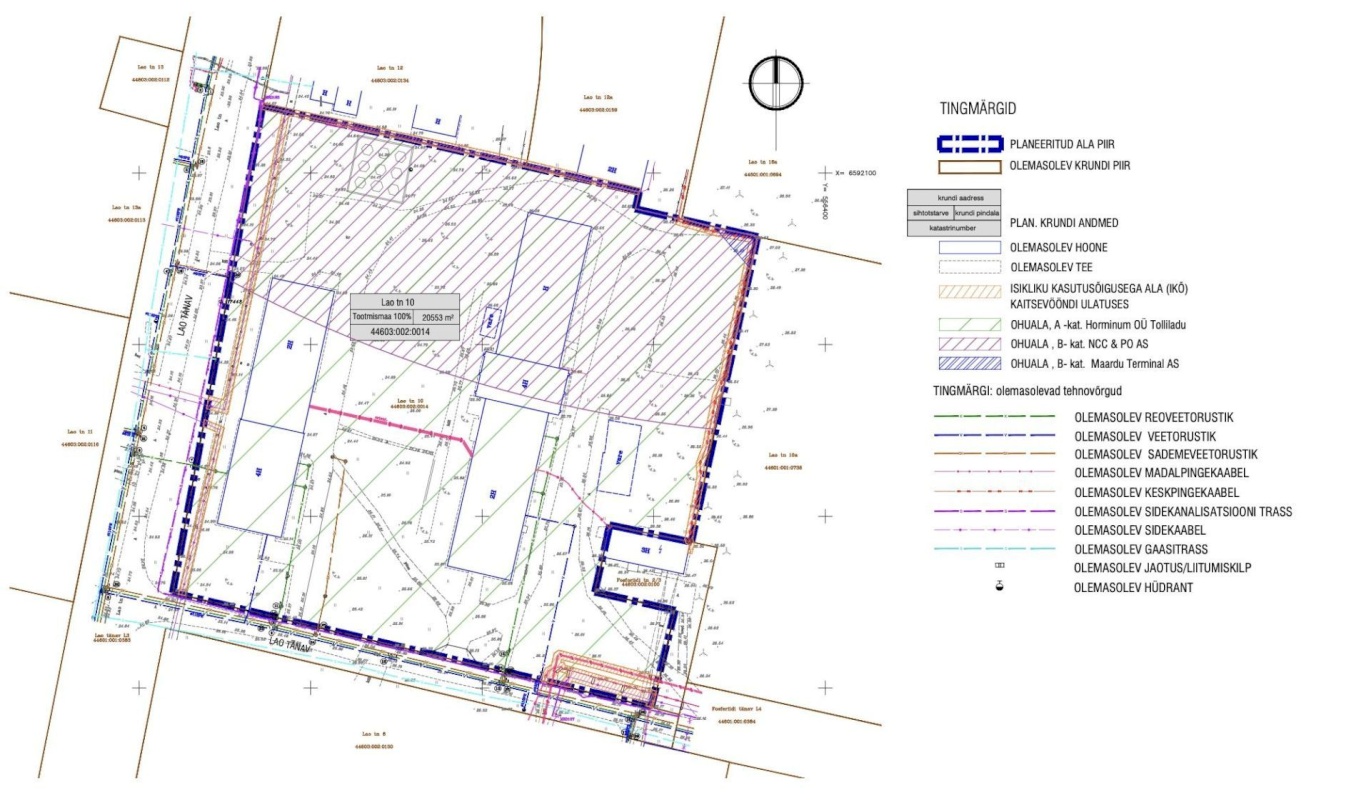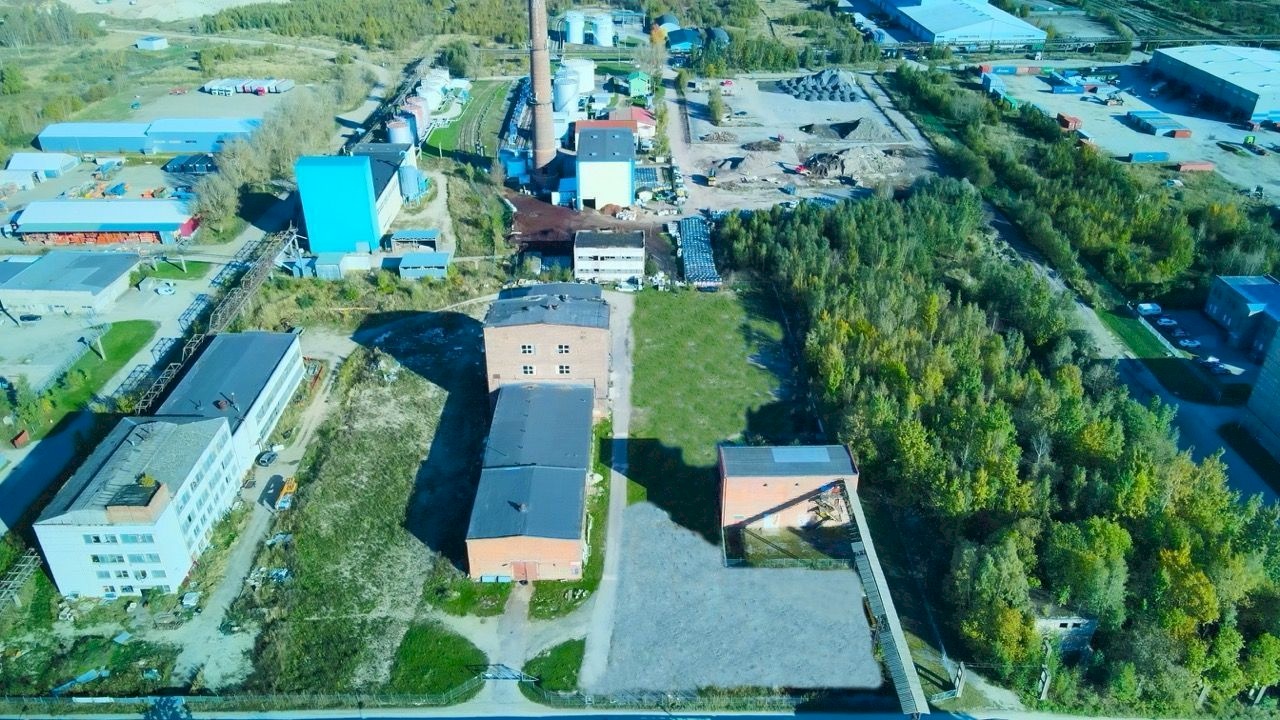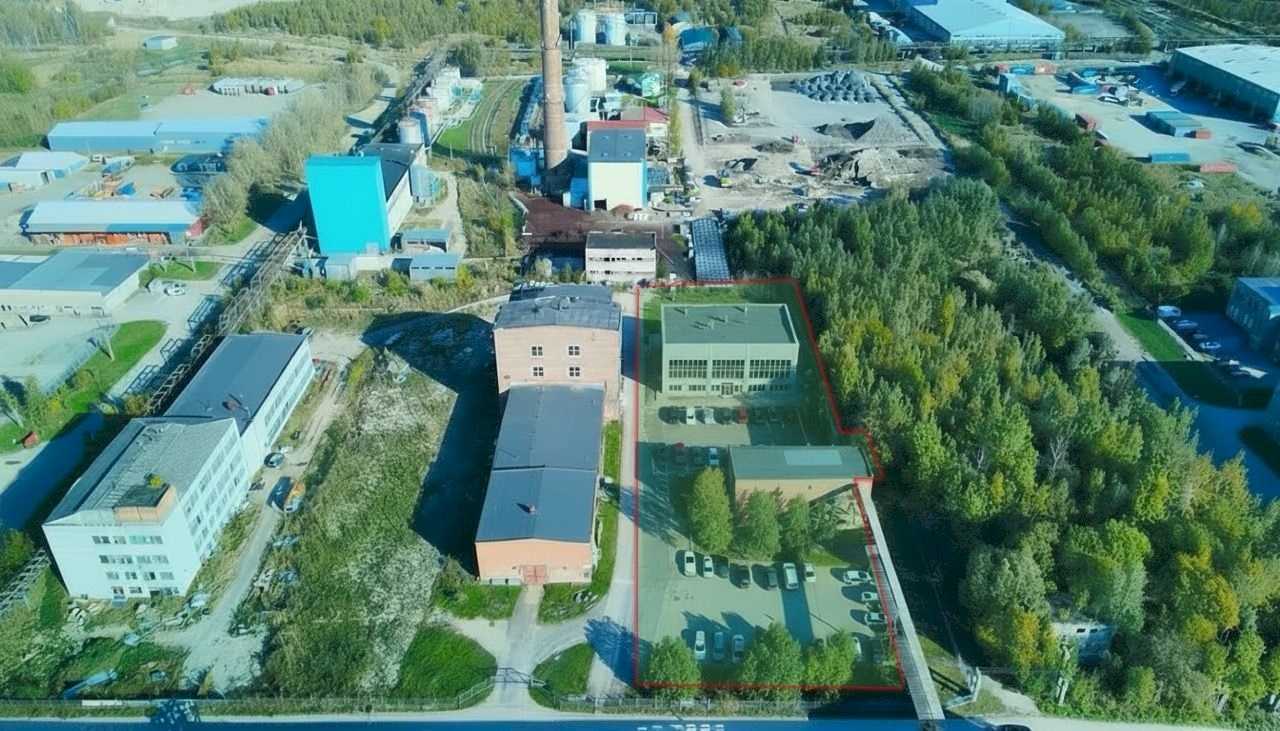A land plot with an approved detailed spatial plan is available for sale at Lao tn 10c (Position 3), Maardu. The plot size is 4,666 m² and currently undeveloped. Zoning allows the construction of up to three 4-storey commercial and/or industrial buildings.
BUILDING PARAMETERS
• Maximum building footprint: 1,000 m²
• Maximum gross floor area (GFA): 3,750 m²
• Up to 3 buildings allowed
• Max number of storeys: 4
• Maximum building height: 23 m (absolute height up to 49.23 m)
ZONING USE
• 0-100% production land
• 0-100% commercial land
UTILITIES AND CONNECTIONS
• Electricity: planned connection point, possible access to RTP-2 substation (available capacity 2,600 A)
• Water and sewage: connection to street networks on Lao tn, usage up to 30 m³/month
• Stormwater: connection to existing drainage pipe on Lao tn
• Gas: connection point at plot boundary, pressure 1.8-2.5 bar, up to 65 m³/h
• Communications: connection to Telia telecom ducting
• Fire water: available via hydrants on Lao and Fosforiidi streets
LOCATION AND PLANNING
The property is located in a developed and expanding industrial zone in Maardu, with convenient access from Lao and Fosforiidi streets. Internal access and maneuvering space are planned. Muuga Harbour – Estonia’s largest freight port – is located nearby.
Contact me to arrange a site visit and get more information.




