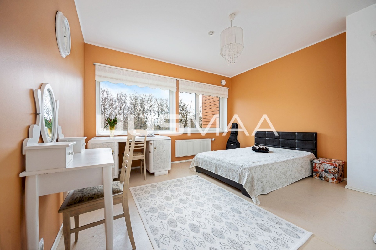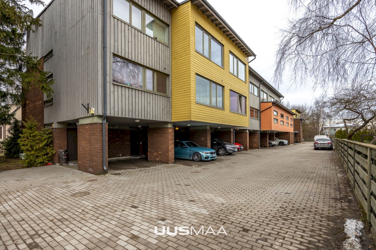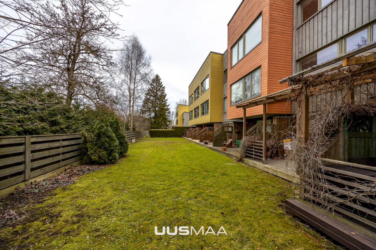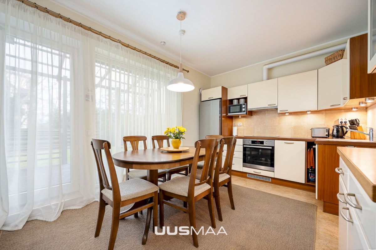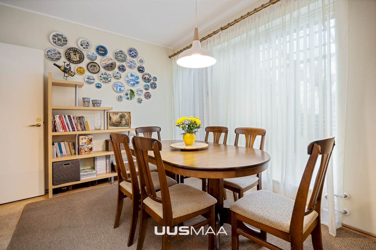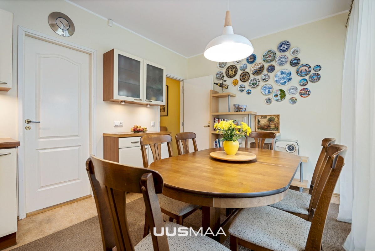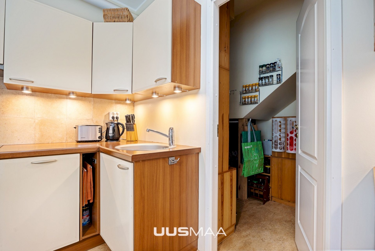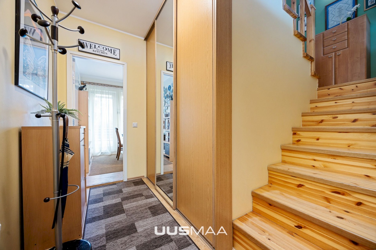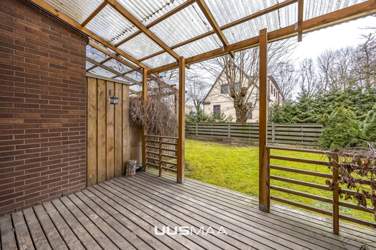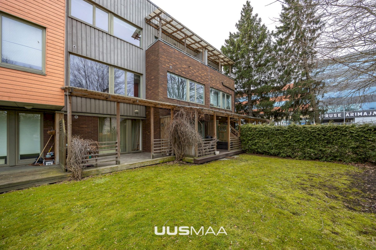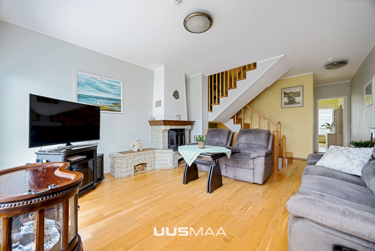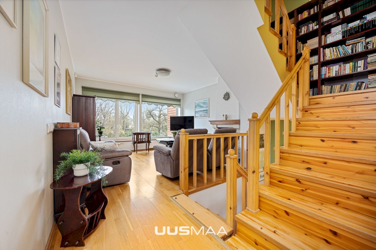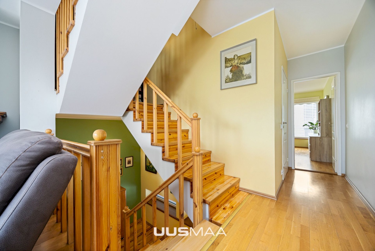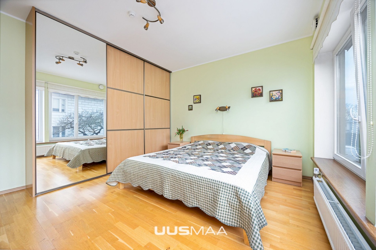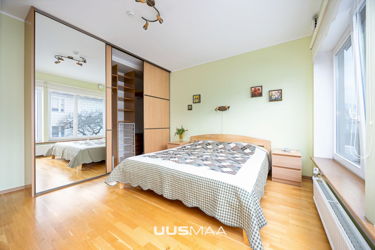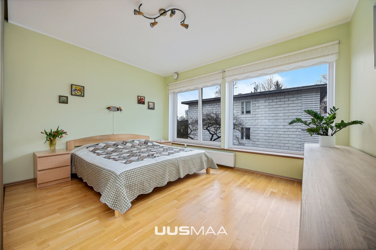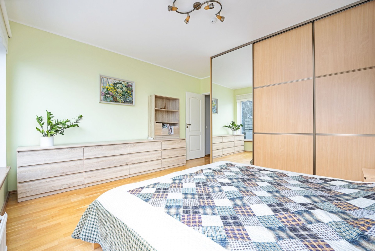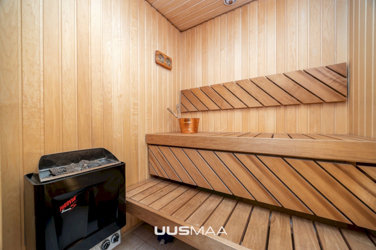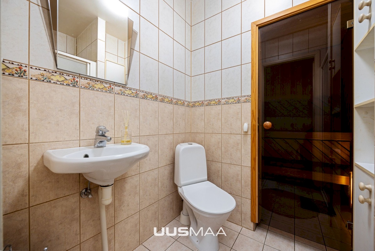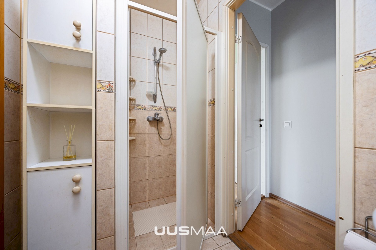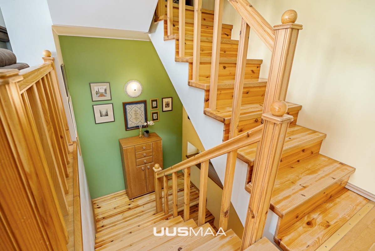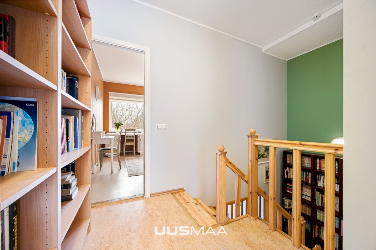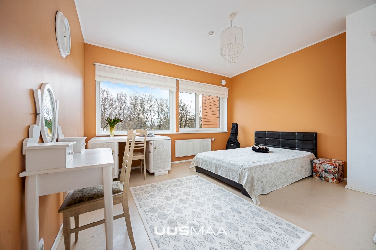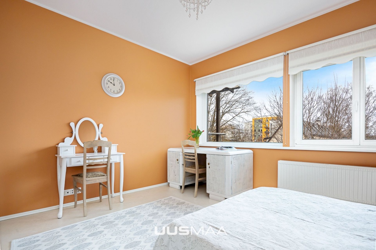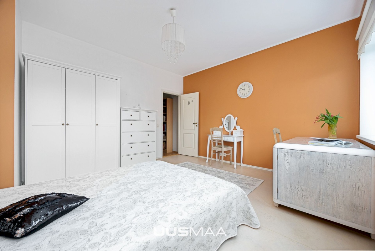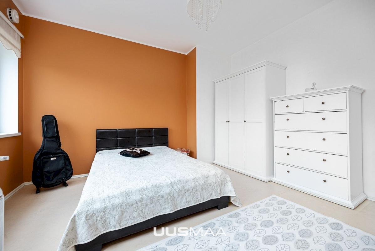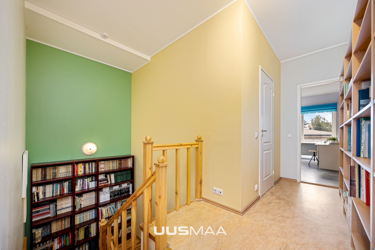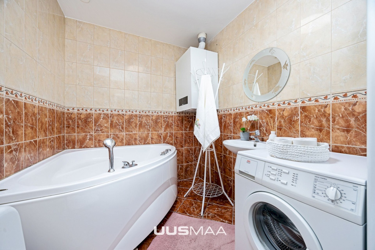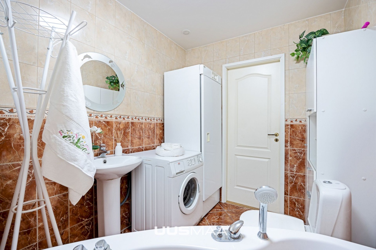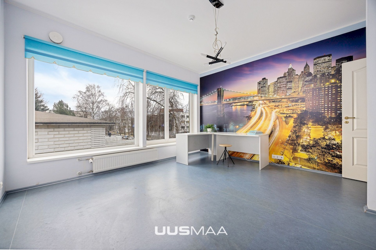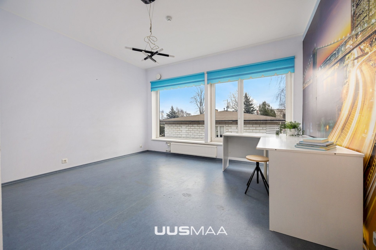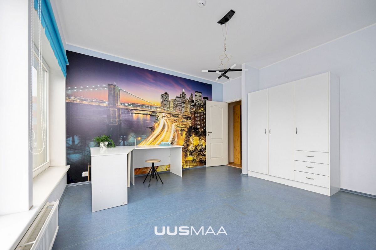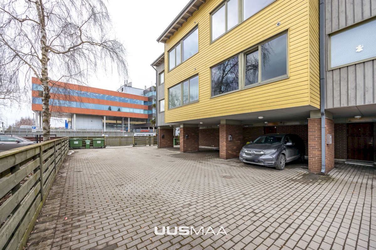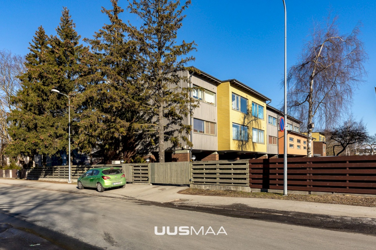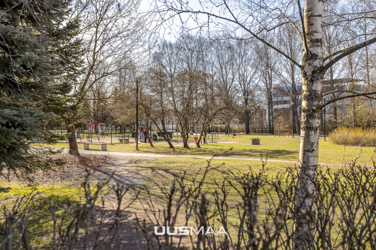A beautiful 4-room townhouse with an excellent location is now for sale in Kristiine, on the highly sought-after Räägu Street.
APARTMENT
This spacious family home with high ceilings offers 117.9 m² of heated living space, complemented by a cozy terrace with a small lawn—perfect for enjoying the evening sun. The well-maintained and beautiful home spans three floors and features a through-house layout. The large windows facing west and east allow plenty of natural light. The living room boasts a charming fireplace, and the home features solid wood stairs and oak parquet flooring throughout.
I floor
On the first floor, there is an entrance hall, a storage room/pantry, and a kitchen. The kitchen has direct access to the backyard terrace, which gets afternoon and evening sun. The high-quality IDEMA kitchen furniture includes all necessities – a dishwasher, ceramic stove, oven, refrigerator, range hood, and microwave. The entrance hall features a spacious built-in wardrobe.
I floor is divided as follows: kitchen 12.9m²; storage room 3.35m²; entrance hall 5.3m²
II floor
On the second floor, there is a cozy living room with a fireplace, a shower room with a sauna and toilet, a staircase hall, and a spacious bedroom with a built-in wardrobe.
II floor is divided as follows: living room 22.7m²; bedroom 18.6m²; WC + shower room 3.24m²; sauna 2.56m²
III floor
On the third floor, there are two bedrooms on different sides of the house, a staircase hall, and a bathroom with a toilet, which also includes a practical drying cabinet.
III floor is divided as follows: both rooms 17.6m²; bathroom + WC 6.2m²
LOCATION
Your new home is just a 10-minute drive from the city center, and Kristiine Keskus shopping mall is about 5 minutes away by car. Nearby, you’ll find playgrounds, parks, Sõpruse Hyper Rimi supermarket, kindergartens, and Tallinn Kristiine Gymnasium. Public transport stops are just a short walk away, offering excellent connections to the city center via bus and trolleybus.
BUILDING
This townhouse was awarded the “Best Wooden Building in Estonia” title in 2003, designed by architect Aivo Schults. The wooden frame row house consists of two separate sections connected by an open-roof passage. The property features a private enclosed yard with remote-controlled gates. The building has an active housing association (KÜ) and consists of 12 apartments in total.
PARKING
The townhouse includes two private parking spaces, one of which is covered.
UTILITIES | HEATING
The apartment has autonomous gas heating, keeping heating costs very low. The monthly utility costs are around €40, plus water, electricity, and heating consumption. The bathrooms are equipped with electric underfloor heating.
Contact me today, and let me show you your new family home in the sought-after Kristiine district!




