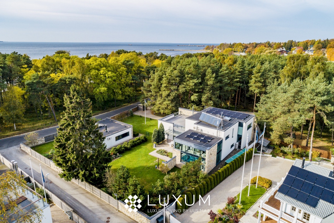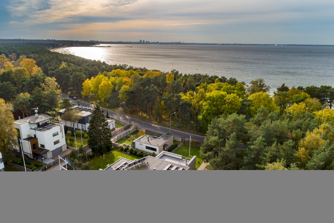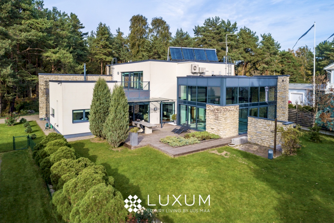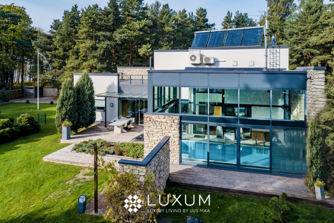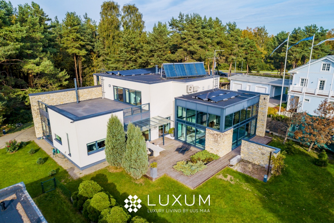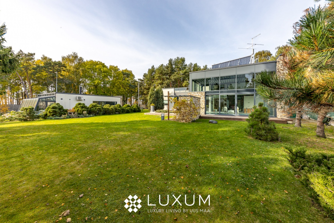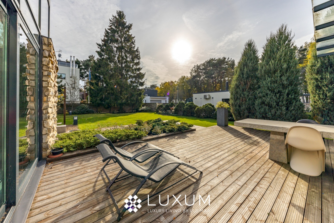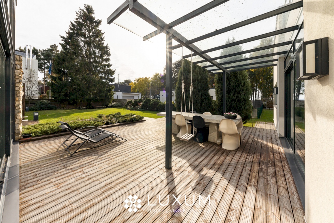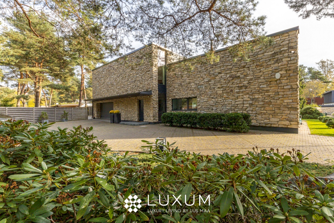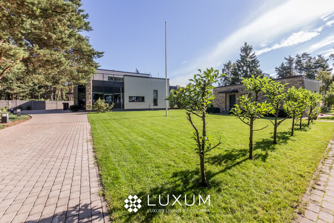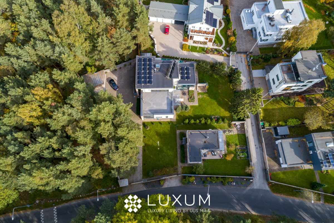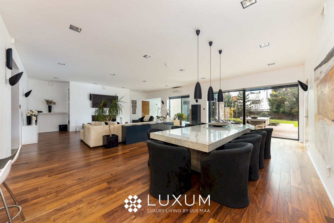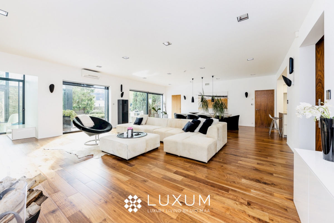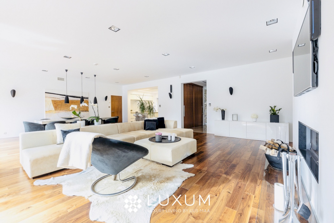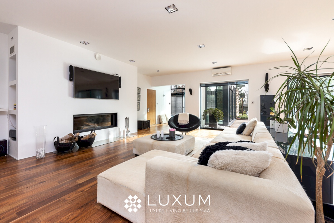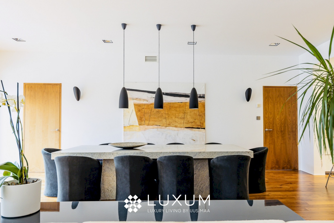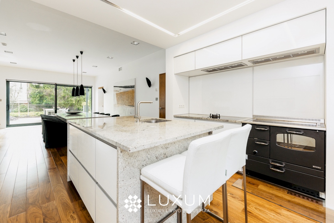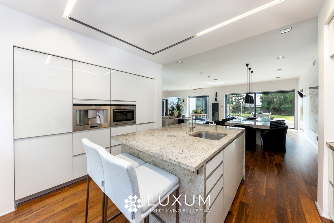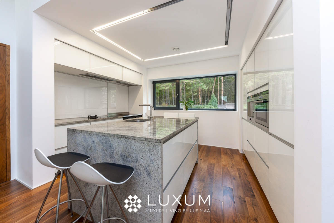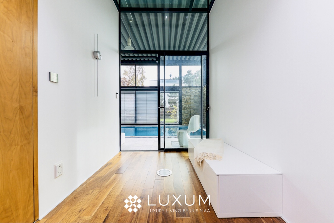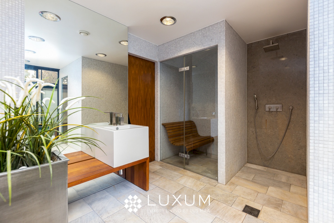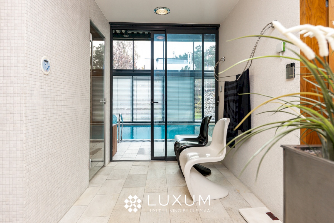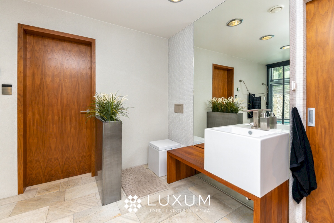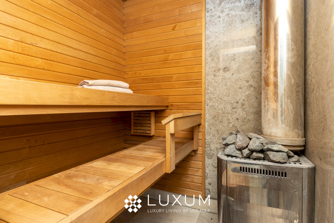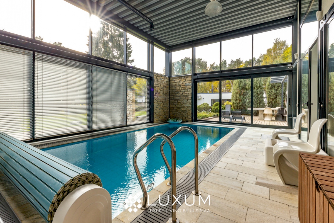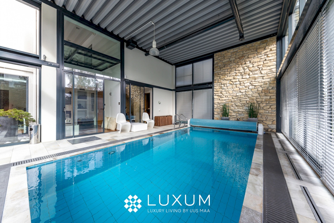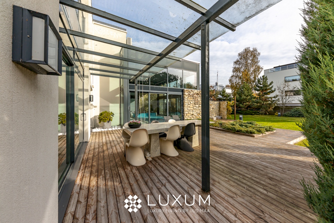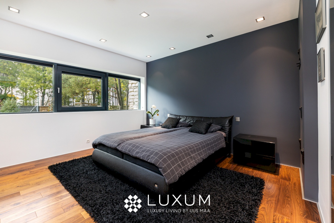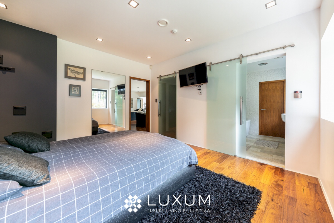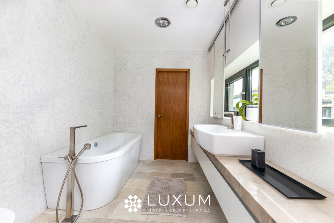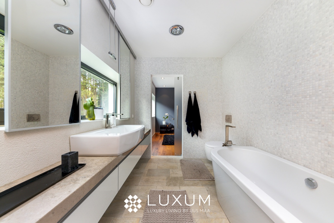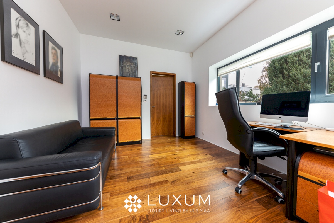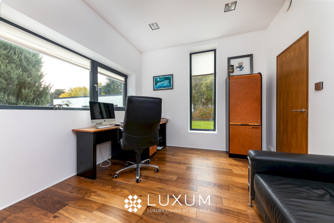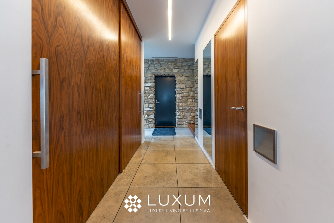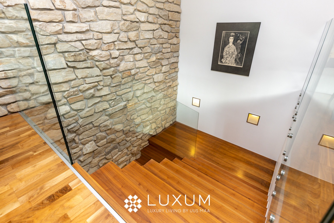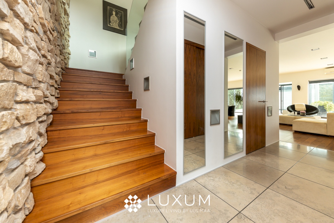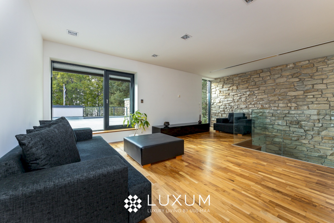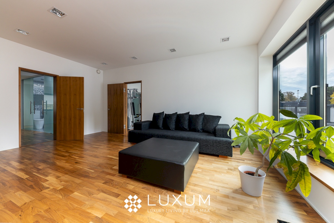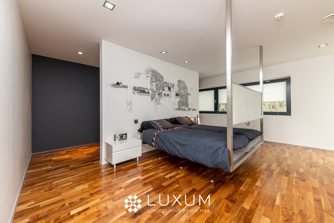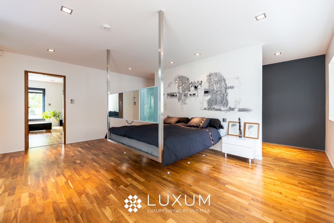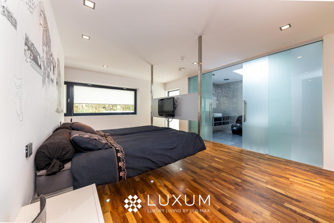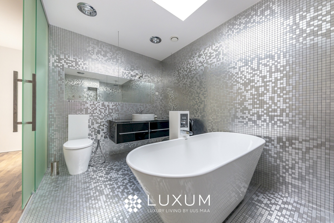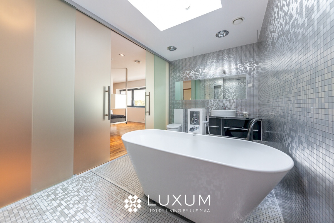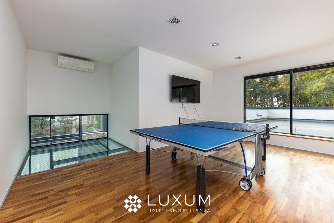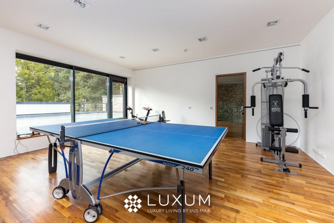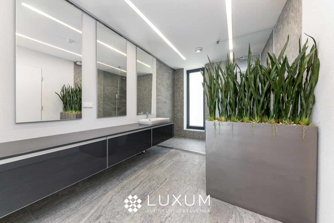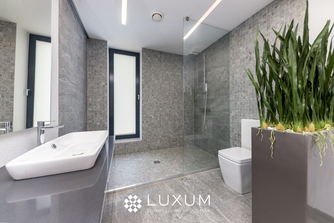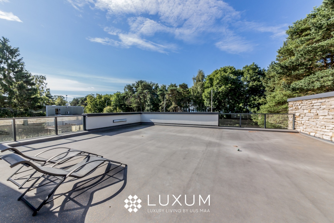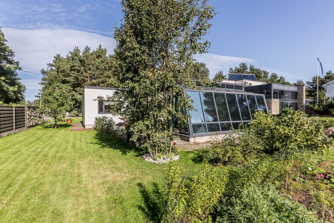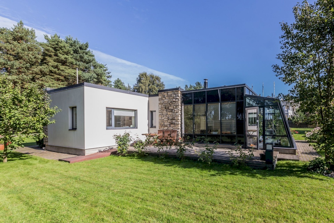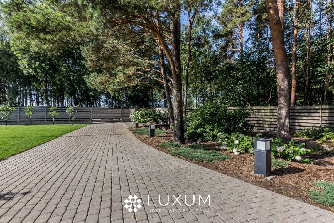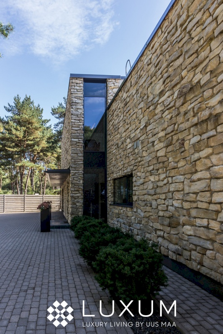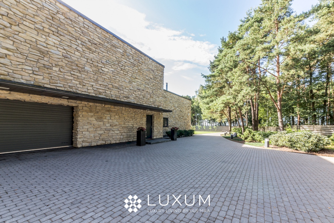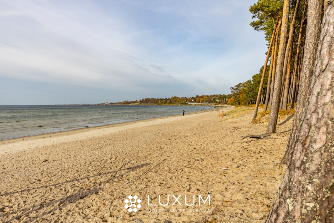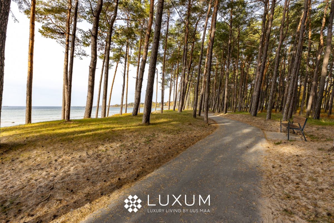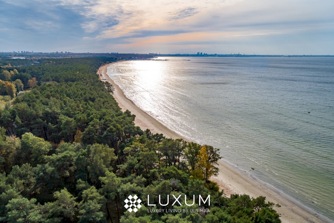PRIVATE HOUSE
The beautiful two-story private house is located in a unique location, on a property surrounded by a beach and forest, in the prestigious Pirita district.
The house has a total of 400m2, the first floor has a total area of 265.9m².
I FLOOR
On the first floor, there is a spacious and bright open kitchen-living room of 79.7m², from which there is access to a sunny terrace (42m²) and a barbecue corner (20m²).
An open kitchen (12.2 m2) and a dinner table with a beautiful view, crowned by a massive and luxurious cashmere white granite dining table for 10.
On the first floor, there are two additional bedrooms (15.7m² + 14.3m²), a bathroom (5.4m²), a wardrobe (5.6m²), a stairwell with a spacious wardrobe (8.7m²), a separate wardrobe for winter clothes that opens both when entering the house from the garage door and from the hallway (10.3m²), utility room (12m²), utility room (where the forced ventilation unit and heating equipment are located), warm garage (34.1m²).
SPA/ SWIMMING POOL
The light-filled SPA complex (63.2 m²) offers a pleasant stay in both a steam and sauna (electric heater ready). The sunny pool room is ideal for relaxation at any time of the year. From the pool room and the living room there is access to the outdoor terrace, which is partially covered with a glass canopy.
Pool with dimensions 6.7m x 3.2m, depth 1.3-1.5m. The pool has heating (solar and electric heating) and a countercurrent device.
2ND FLOOR
SPACIOUS GRAY
A beautiful walnut staircase leads to the second floor of the building. From the spacious hall there is access to the master bedroom with a wardrobe and a bedroom with a sea view.
There is also access from the hall on the second floor to the roof terrace with a sea view, the size of which is 100m².
PRIMARY BEDROOM
The magnificent “Master bedroom” consists of a spacious bedroom, the center of which is a unique bed with a stainless steel ceiling structure, at the head of which the room is decorated with a graphic original mural by Regina Lukk. A spacious wardrobe is separated by a half wall.
The bathroom of the master bedroom is spacious, tiled with very effective stainless steel mosaic tiles, where both the bathtub and the shower corner are located. The natural light shining through the skylight makes the design particularly unique and luxurious during the day, and at dusk a fascinating view of the starry sky opens up.
On the second floor, in addition to the master bedroom, there is a spacious bedroom (25m²) with a separate shower room. The windows of the room offer a view of the sea and the pool downstairs.
If necessary, it is possible to plan (build) two more bedrooms on the roof terrace area of the second floor.
INTERIOR DESIGN
The interior design of the private house is based on simple and timeless classics, harmonious combinations of marble, paint and wood create a cozy and luxurious interior.
The floors are covered with exclusive walnut parquet, built-in cabinets and interior doors with walnut veneer slides harmonize nicely with the entire interior and add spaciousness to the rooms. In the bathrooms, we meet a timeless natural natural stone – Brazilian white quartzite.
The architect of the stylish functional style private house is Urut Kersalu. The high-quality house is a monolithic reinforced concrete building, the exterior facade is decorated with a combination of Ungru stone, plaster and glass elements. The entire house has aluminum profiled windows and sliding doors from Schüco (Germany), which are more temperature-resistant, light and durable.
KITCHEN
The beautiful kitchen area is slightly separated from the living room.
High-quality and valued German “ALNO” kitchen furniture. In addition to all the necessary appliances, the kitchen also has a separate gas stove, a ceramic stove and an exclusive wood-burning stove/oven. The surface of the kitchen furniture, the island, the dining table and the dining table on the outdoor terrace are covered with high-quality granite stone (cashmere white).
HEATING AND COMMUNICATIONS
The private house is heated by an air-water heating system on the 1st floor and electric floor heating on the 2nd floor. Solar panels are installed on the roof to produce both electricity and hot water.
The house has separate and remotely controlled forced ventilation with heat recovery, automatic control of heating and light, central vacuum cleaner, different heat generators (air-water; air-air; fireplace; wood stove; electric heating);
PROPERTY
A unique seaside property located in the immediate vicinity of the sandy beach of Pirita. There are beautiful pine trees and bushes with low greenery on the property. There is a beautiful forest area next to the house. The green area between the sea and the house is beautifully arranged, just enough to preserve the privacy of the house owners, but it is possible to enjoy the beauty of the location as much as possible from the property as well as from inside the house.
The property is accessed through a wooden gate that can be opened with a remote control, and the stone-covered front of the house creates a representative entrance.
THE NEIGHBORHOOD
The Mähe-Kaasiku road is a highly valued area, surrounded by beautiful luxurious detached houses, an unparalleled location by the sea, from where you can enjoy the most beautiful sunsets in the world with just a few steps. All the necessary infrastructure for a great life is nearby: kindergartens, schools, restaurants, sports tracks and public transport connections.
Pirita is a highly valued residential area for its greenery and proximity to the city. The beautiful surroundings and proximity to the sea always keep real estate in this area very attractive.




