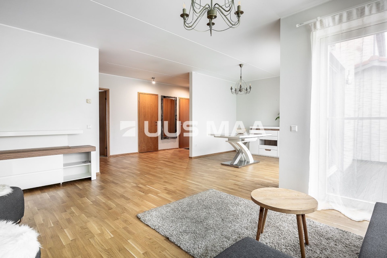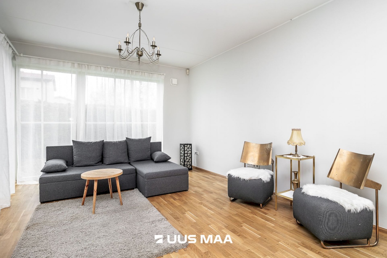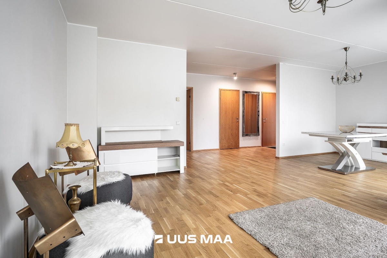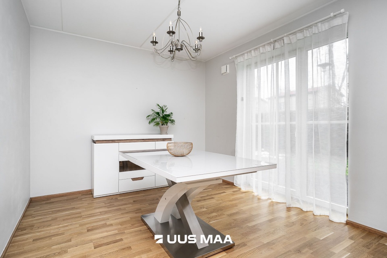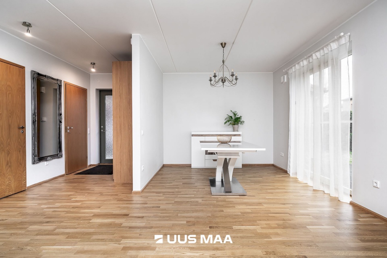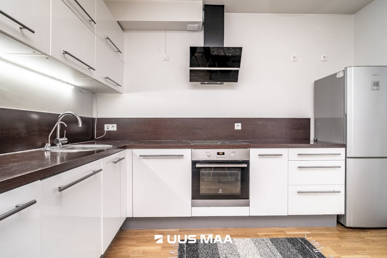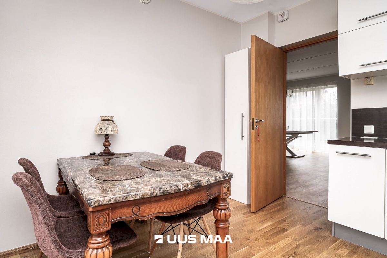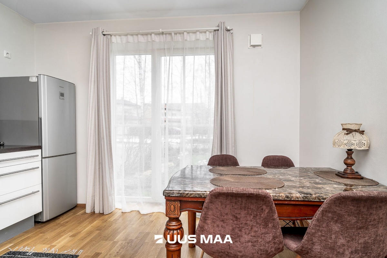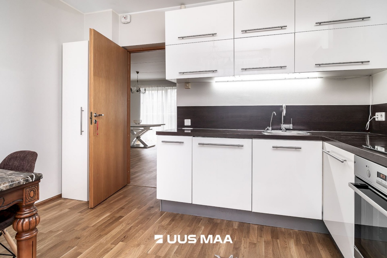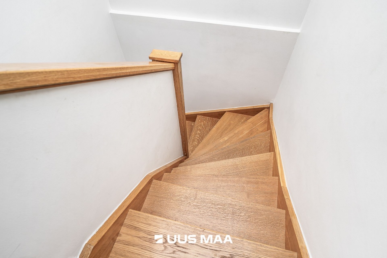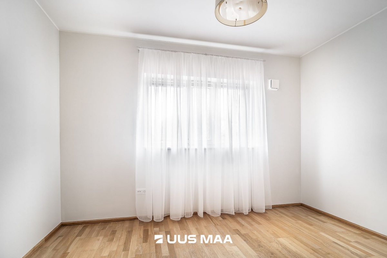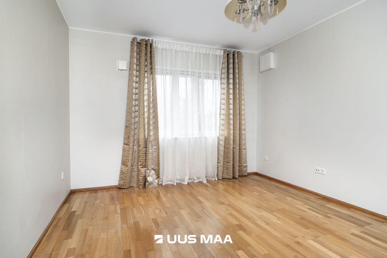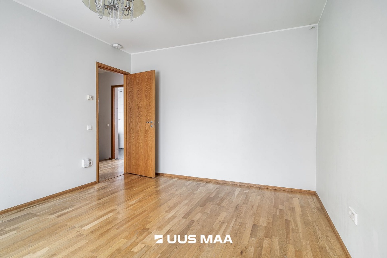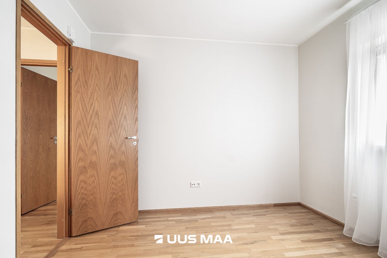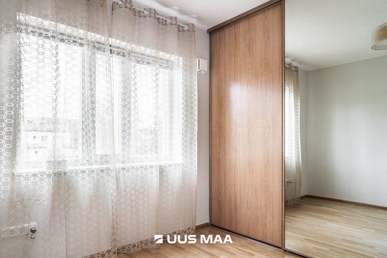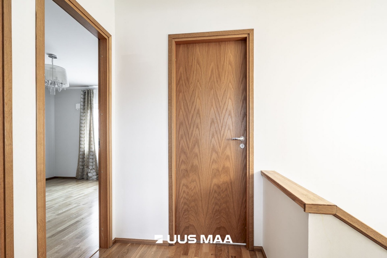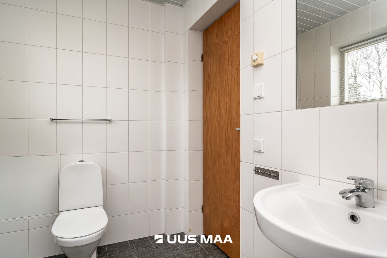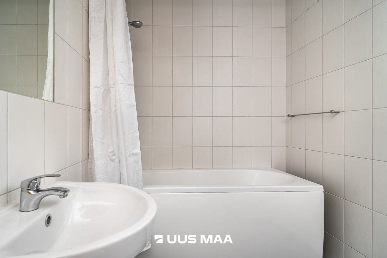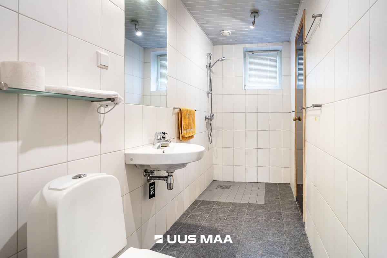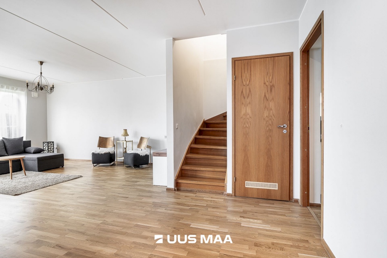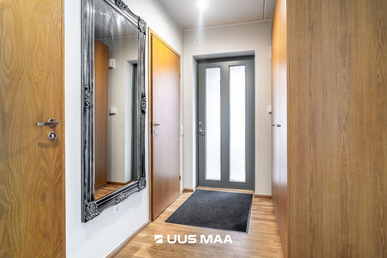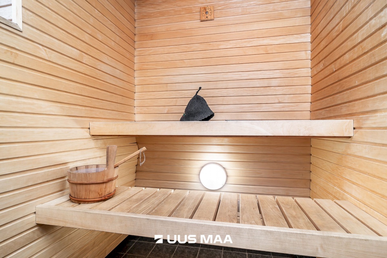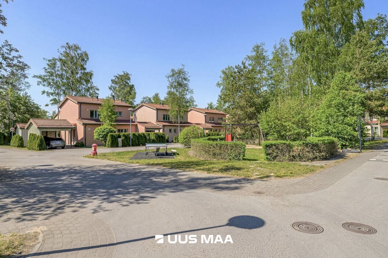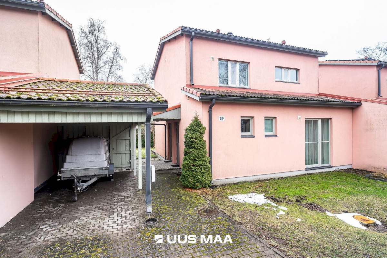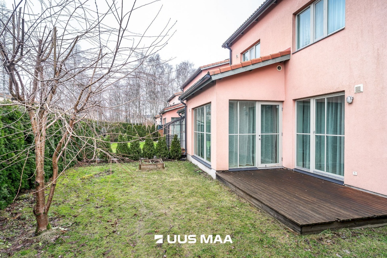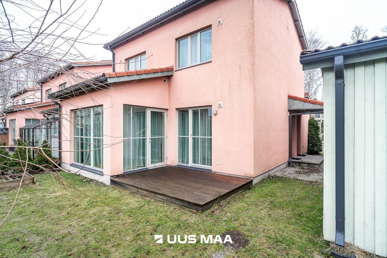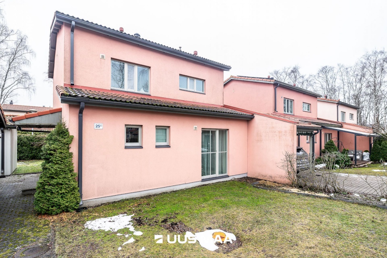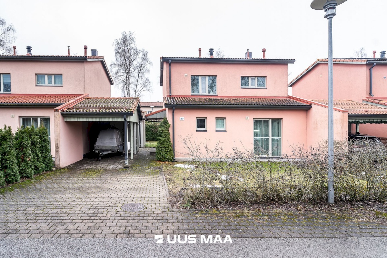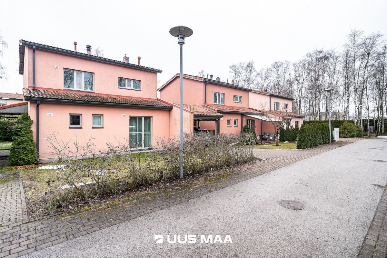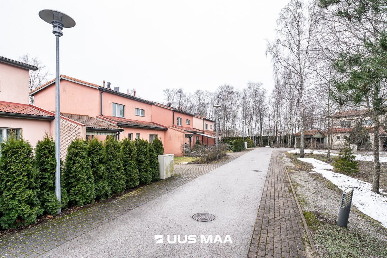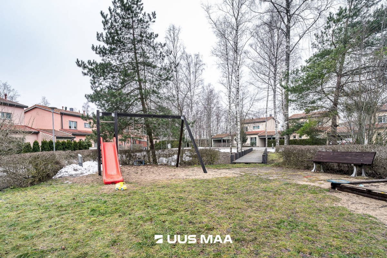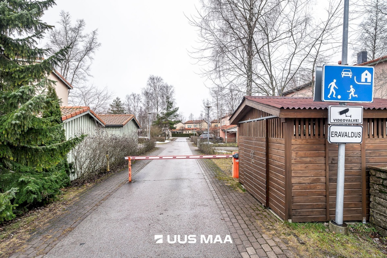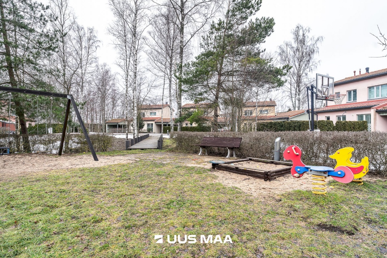The living area of the house is 110.2 m², with an additional 12.1 m² terrace.
On the first floor, there are:
– entrance hall,
– utility room,
– separate kitchen,
– spacious and bright living room,
– bathroom with a sauna and toilet.
From the living room, you can access the sunny terrace in the yard. The kitchen is spacious enough to accommodate a dining table for the whole family.
A staircase hall leads to the second floor, where there are:
– a large bathroom with a window and a bathtub,
– 3 bedrooms.
The property also includes:
– a utility shed (9.9 m²),
– a carport (21.3 m²),
– an additional parking space on the driveway.
In the yard, there is a private sunny terrace.
The house was built in 2007 on a low foundation.
The heating source is an autonomous gas boiler (recently replaced), and the temperature in each room can be adjusted individually.
Excellent location!
Everything you need is within walking distance:
– Peetri Park, Peetri Selver supermarket, bowling, sports fields,
– Aruheina and Peetri kindergartens, Peetri primary school,
– medical center, dentistry, 24/7 fitness center.
Only 5 minutes by car to downtown Tallinn!
The house is free and ready to move in!
Call us to arrange a viewing!




