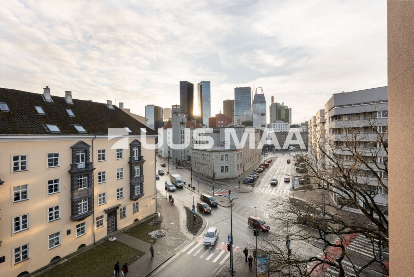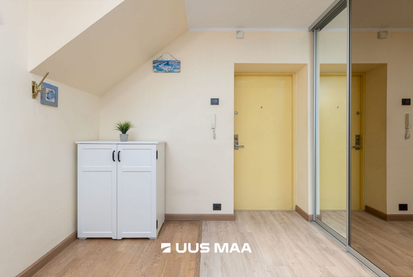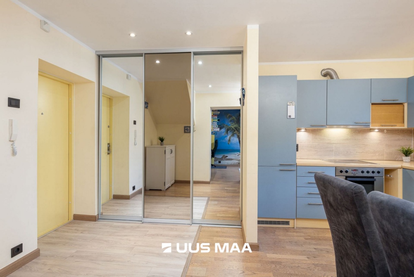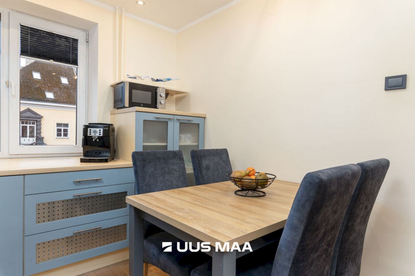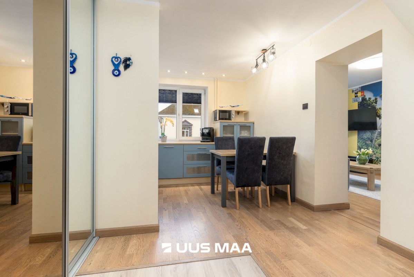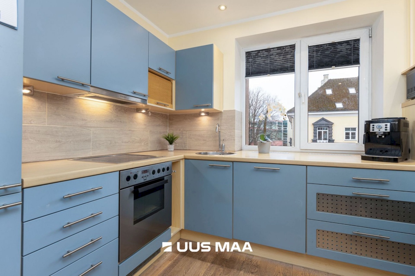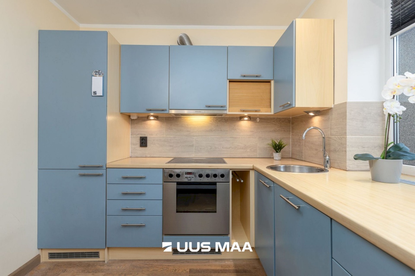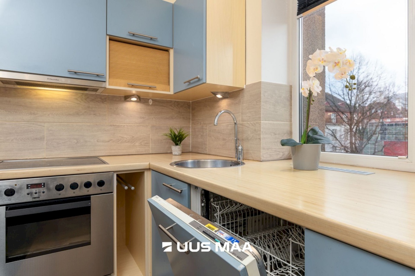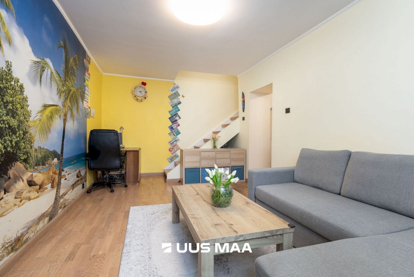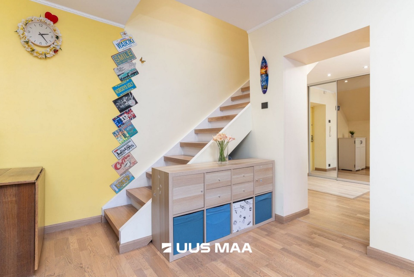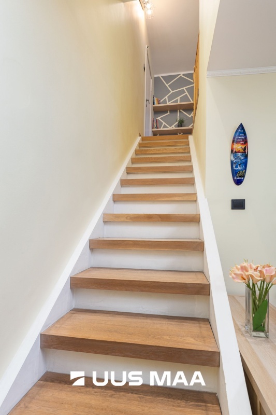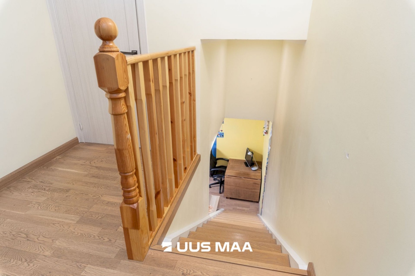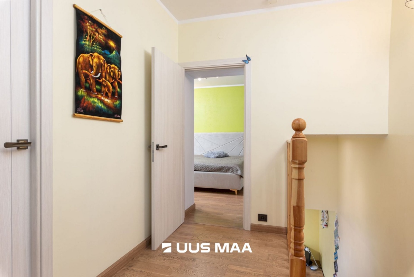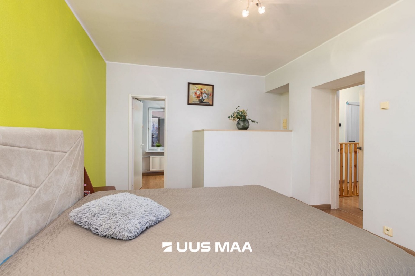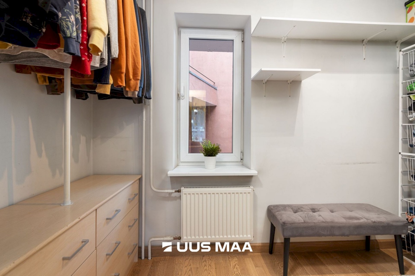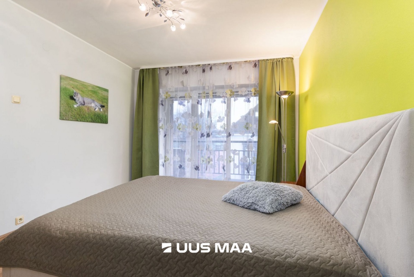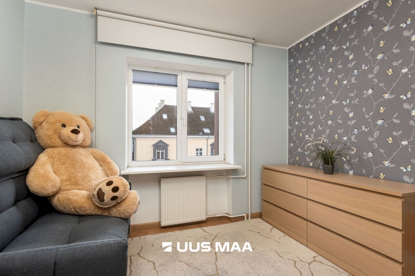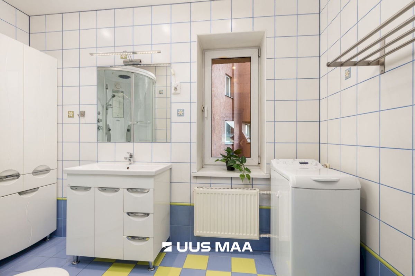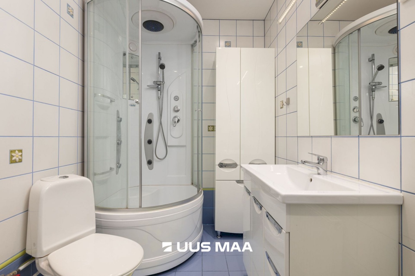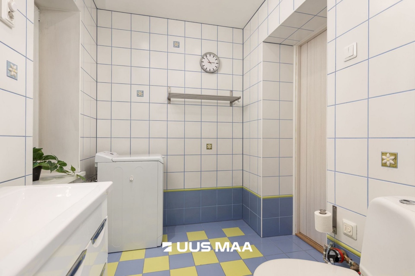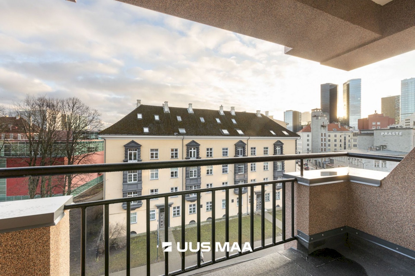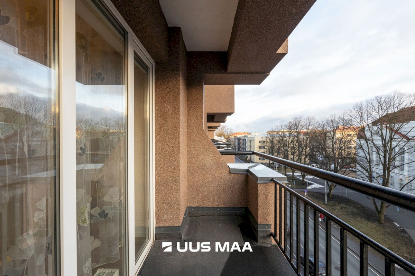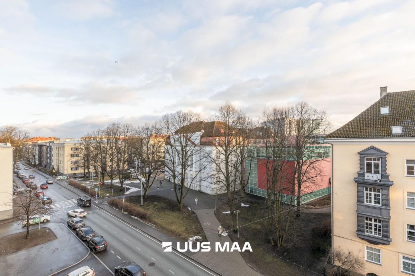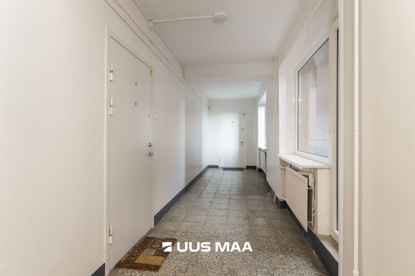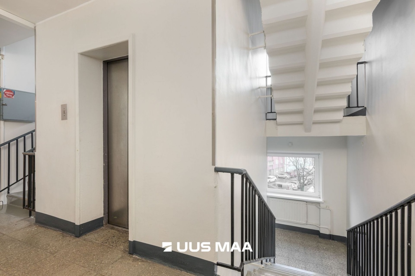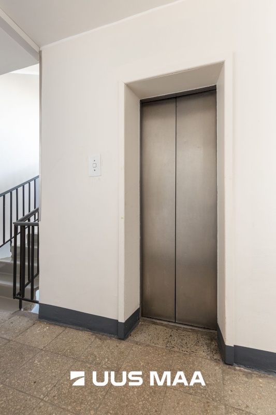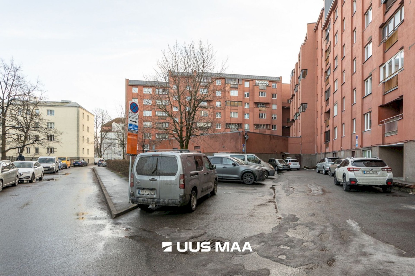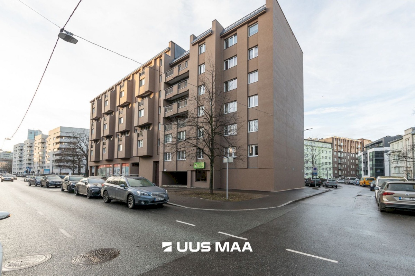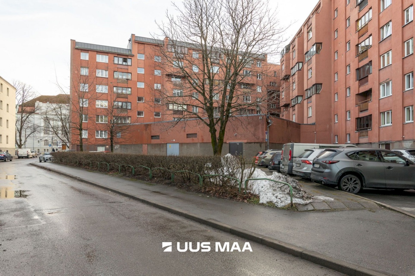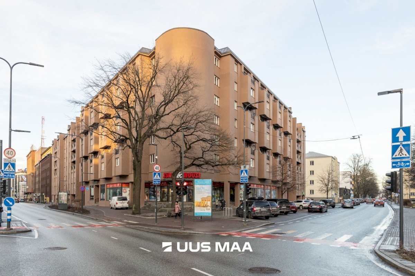LOCATION
The apartment is in an excellent location in the city center, between the downtown area and Kadriorg. Directly across the street is Tallinn 21st School. Additionally, right next to the building is the Raua Street sauna. Just a few minutes’ walk away is the Police Park, a great place to spend time with children or go for a stroll. Within a 10-minute walk, you’ll find the Reidi Road promenade, the beloved Kadriorg Park, and the Old Town.
BUILDING
Designed by architect Rein Luup, the project was initiated in 1975 and completed in 1983. The building is a prime example of postmodernist architecture in the city center. It is located at the corner of Pronksi and Raua streets. The façade is characterized by protruding dormers and balconies with massive dark terrazzo plaster railings, adding an expressive and mechanical rhythm to the exterior. As typical for city center buildings, the ground floor houses commercial spaces with a wide and representative entrance at the street corner. This was the first residential building to feature duplex apartment layouts.
In 2024, the building’s exterior façade was renovated. The apartment association is active, and residents have access to a large bicycle storage area in the courtyard.
APARTMENT
The apartment is a 3-room duplex, located on the fifth floor with a view of Raua Street.
Upon entering, you are welcomed by a spacious hallway with a large built-in mirrored wardrobe on the left. Straight ahead is a semi-open kitchen, fully equipped for cooking. To the right is a generously sized living room, perfect for spending time with family. A staircase leads from the living room to the second floor.
Upstairs, to the left of the stair hall, there is a bathroom with a window, featuring a shower and underfloor heating. To the right, there is a small children’s room or office. From the stair hall, there is also access to the master bedroom, which has a large balcony. The master bedroom includes a walk-in closet with a window. The floors throughout the rooms are covered with parquet.
PARKING
Parking in the courtyard is free for residents with a permit from the apartment association, subject to availability. Street parking is also available in the city center parking zone. A Tallinn resident parking permit costs €120 per year.
UTILITY COSTS
Monthly expenses are approximately €180 in summer and €350 in winter, plus water and electricity.
If this apartment interests you, feel free to contact me, and let’s go see this wonderful home together! 🚪🏡✨




