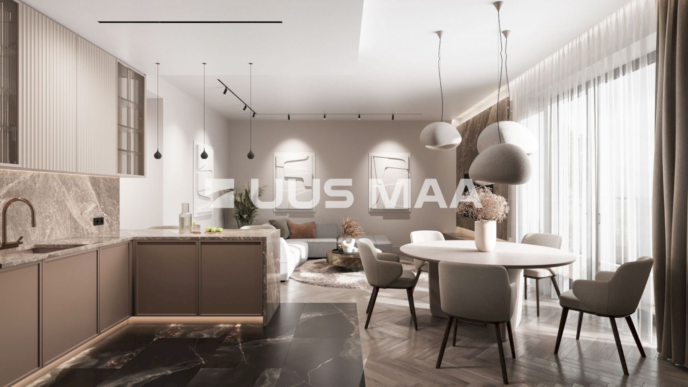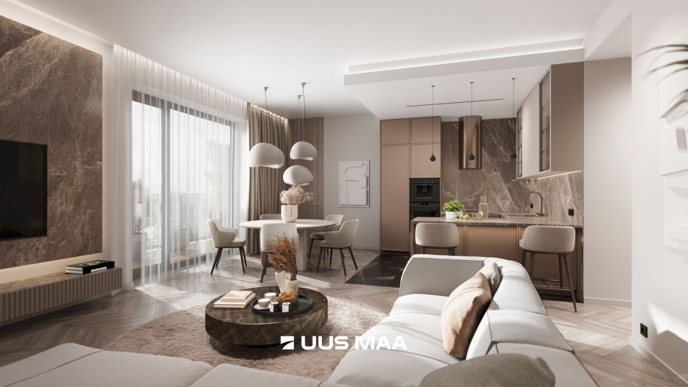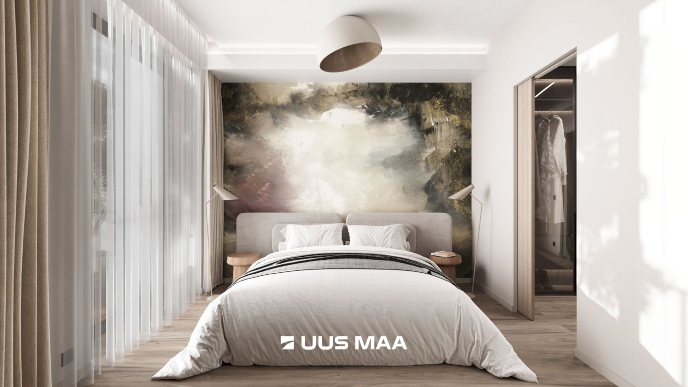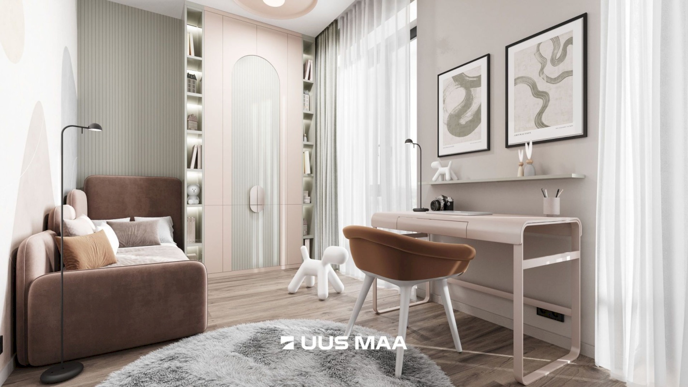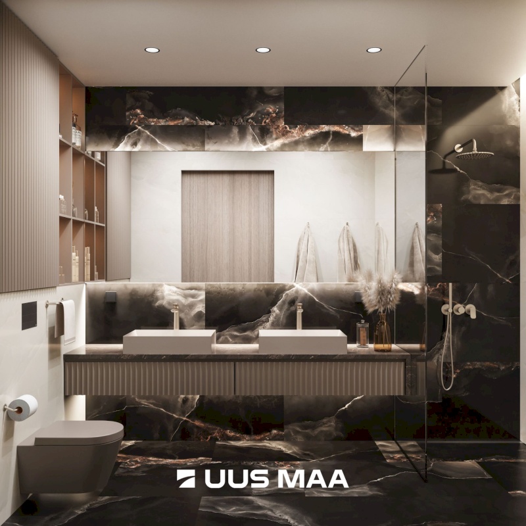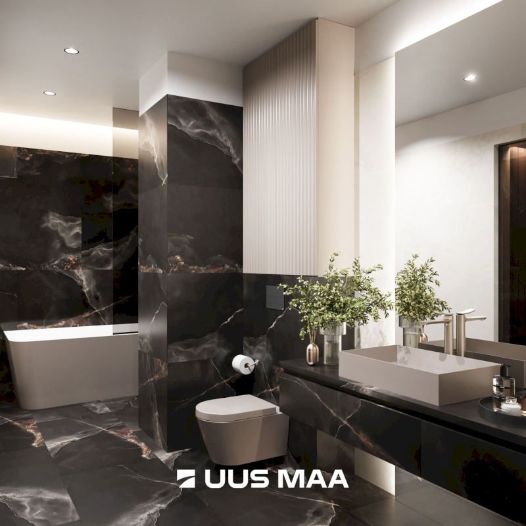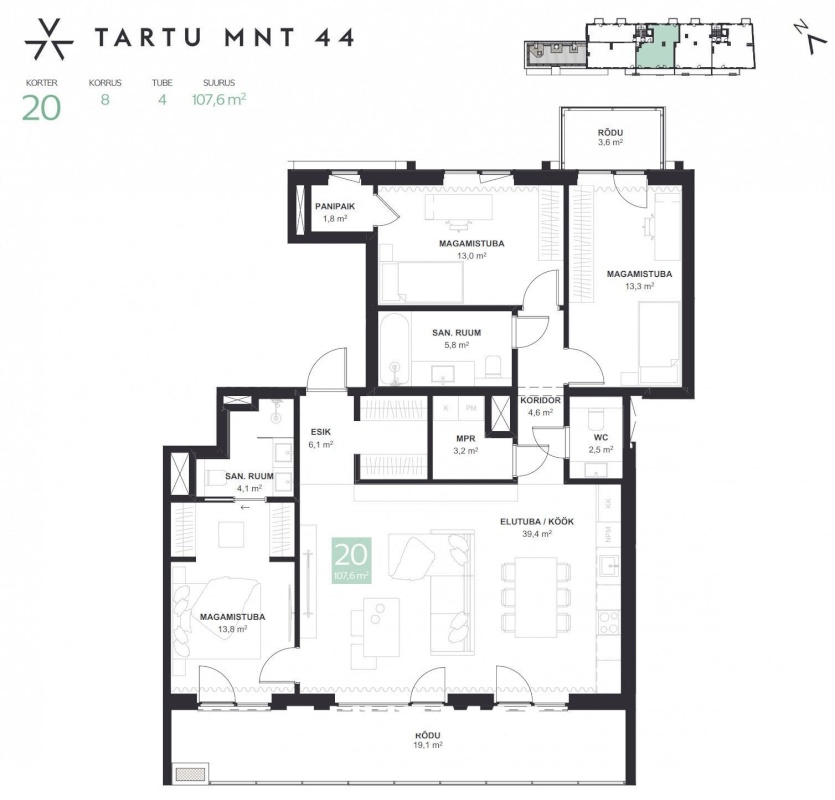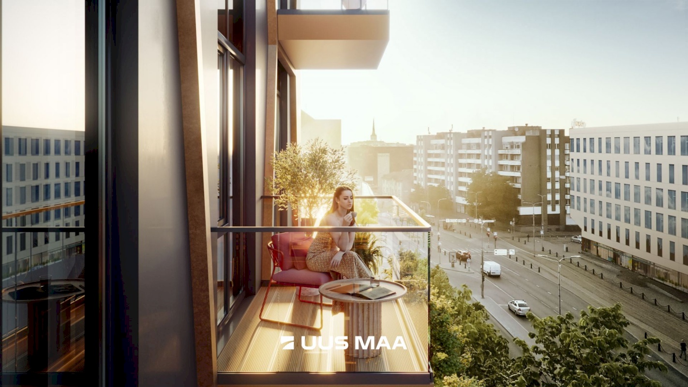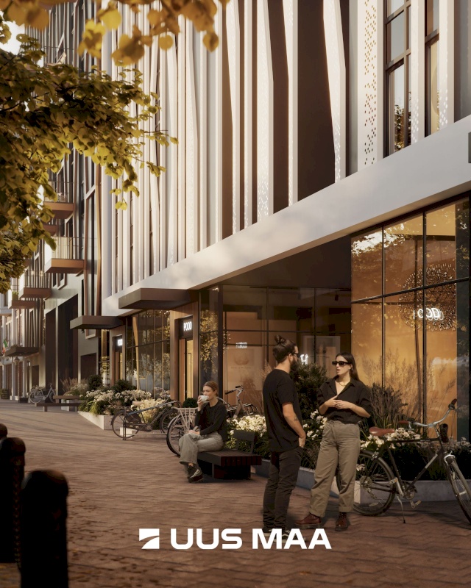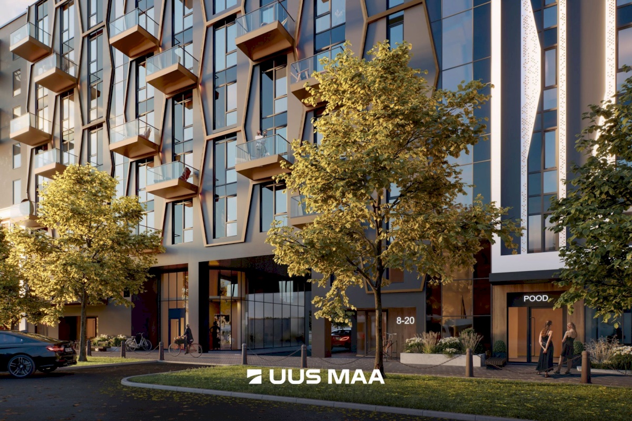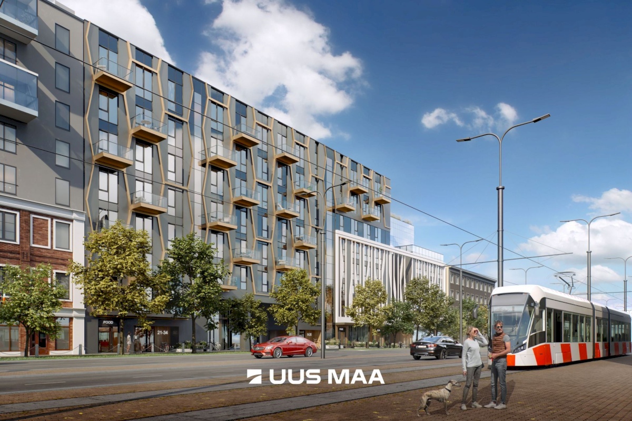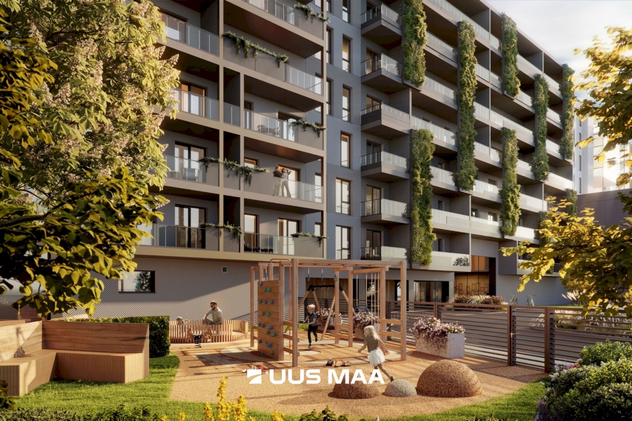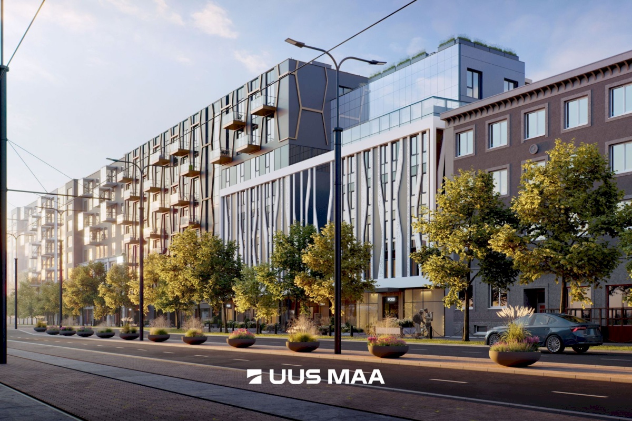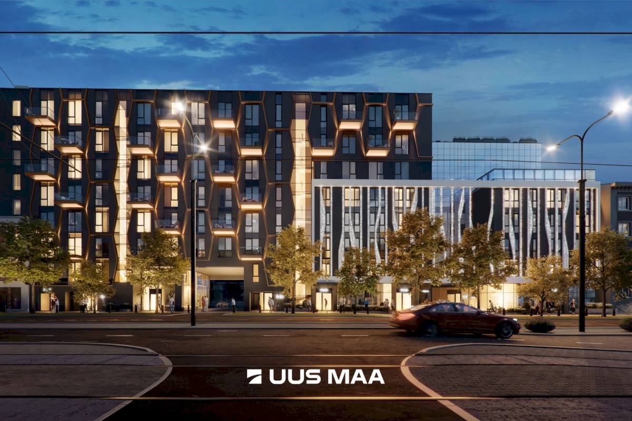The building is designed, constructed, and managed daily with the health of people and the environment in mind – LEED CERTIFICATE AS A QUALITY MARK FOR YOUR NEW HOME.
A residential building with three staircases is under construction, gradually increasing from 5 to 8 stories towards the airport. The development stands out with high standards in every aspect – the quality of construction and interior finishing materials, air quality in living and working spaces, and the comforts provided to its residents.
APARTMENTS
A selection of apartments with various layouts and sizes is available. Explore further according to your preferences.
ENERGY EFFICIENCY
Thanks to technical solutions, construction materials, and selected engineering systems, the calculated energy efficiency class of the building is A.
Solar panels are planned to be installed on the roof of the building.
ADDITIONAL COMFORTS
The apartment is equipped with a smart home solution that allows control over the indoor climate, video intercom system, and monitoring of the apartment’s technical systems both via an in-house monitor and through an internet-based smart device. Indoor climate control includes room heating and ventilation, and if cooling devices are available, cooling management as well. The smart home solutions also allow monitoring of electricity, hot, and cold water consumption.
HEATING AND VENTILATION
The building is connected to the district heating network. All living spaces have individually adjustable water-based underfloor heating, and wet rooms are additionally equipped with electric underfloor heating. Cooling is also planned in each apartment, based on a district cooling system. Each apartment features an individual heat recovery ventilation system that ensures proper air exchange, with the ventilation unit located behind the bathroom’s suspended ceiling.
PARKING AND STORAGE ROOMS
Car parking spaces are planned on the building’s basement floor and in an external parking area. Parking spaces in the garage and courtyard are equipped with electric car charging readiness.
Storage rooms are also located in the basement of the building. Each storage unit includes an electrical socket placed 50 cm above the floor, suitable for charging an electric scooter or balance vehicle.
Parking spot in the courtyard: €29,000 (incl. 22% VAT)
Parking spot in the underground garage: €39,000 (incl. 22% VAT)
Storage unit: €8,000 (incl. 22% VAT)
The architectural firm Korrus has designed the Tartu mnt 44 building as an urban sanctuary with an international feel, tailored for those who enjoy city life while appreciating the opportunities and conveniences offered by both the residential space and the downtown area.
If you have any questions or interest, feel free to contact me!




