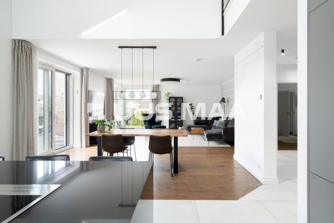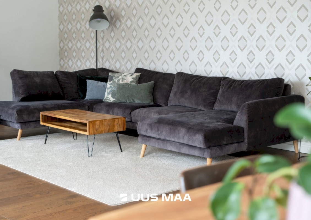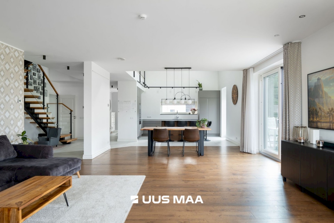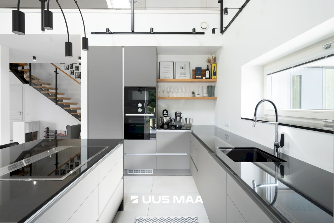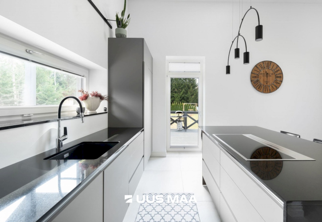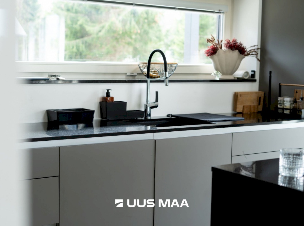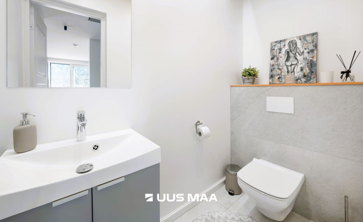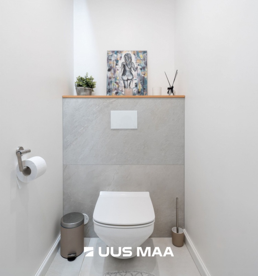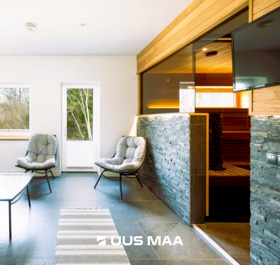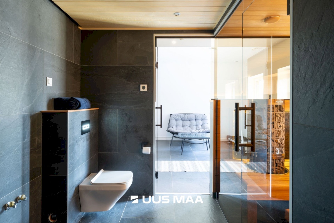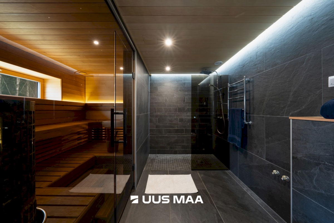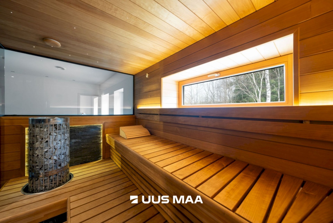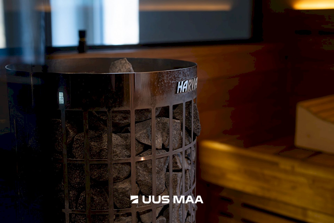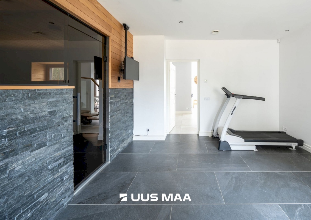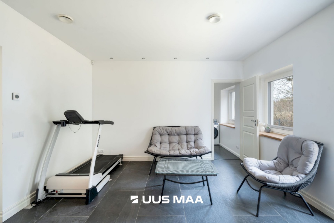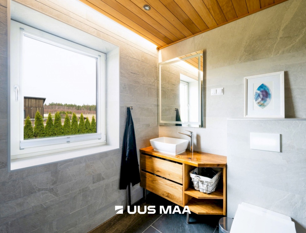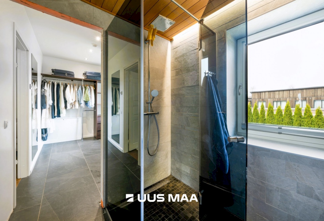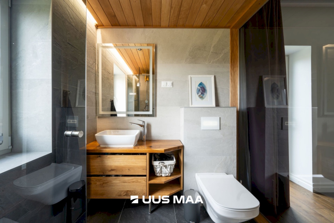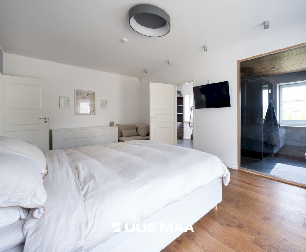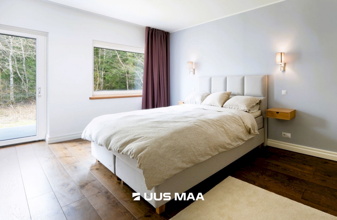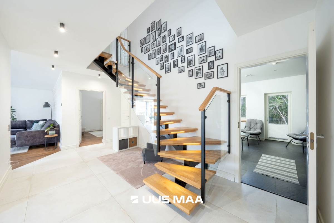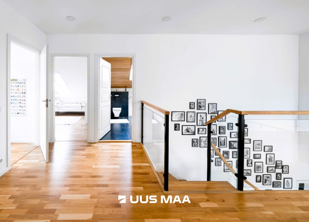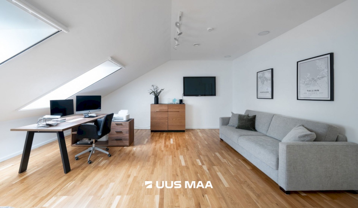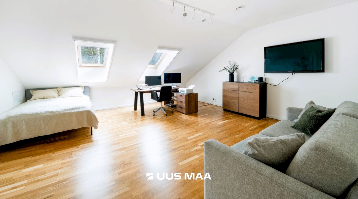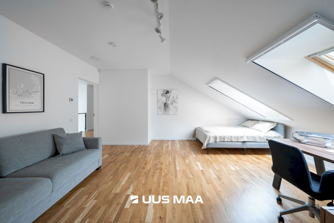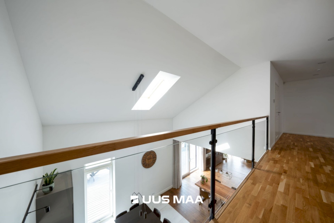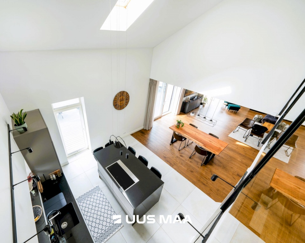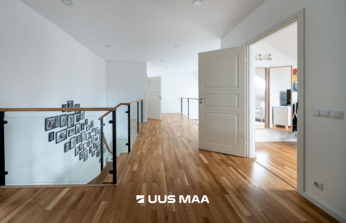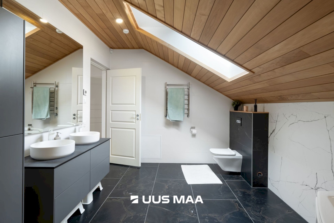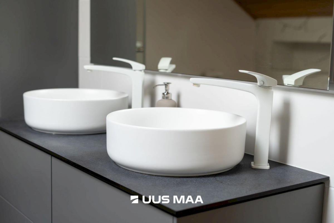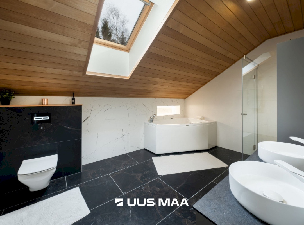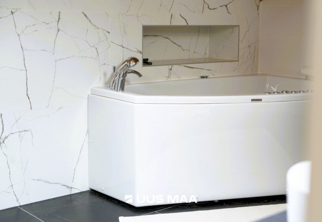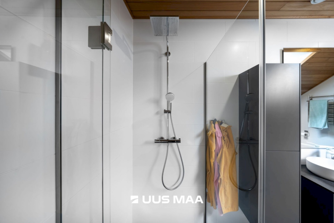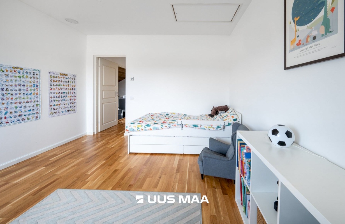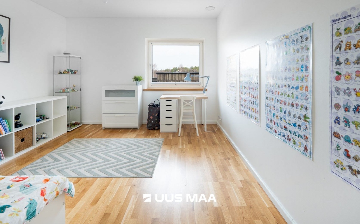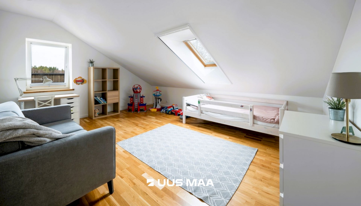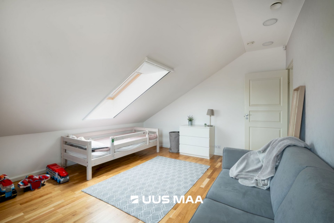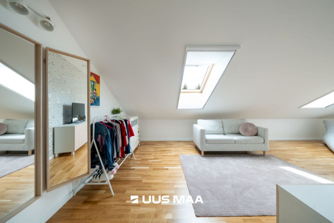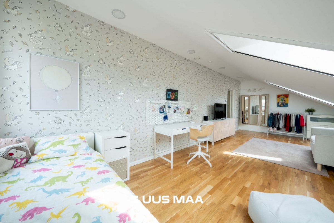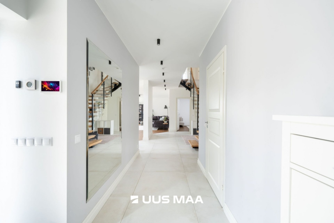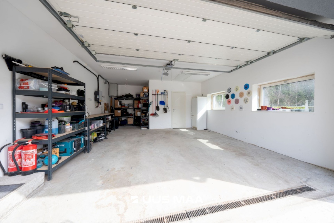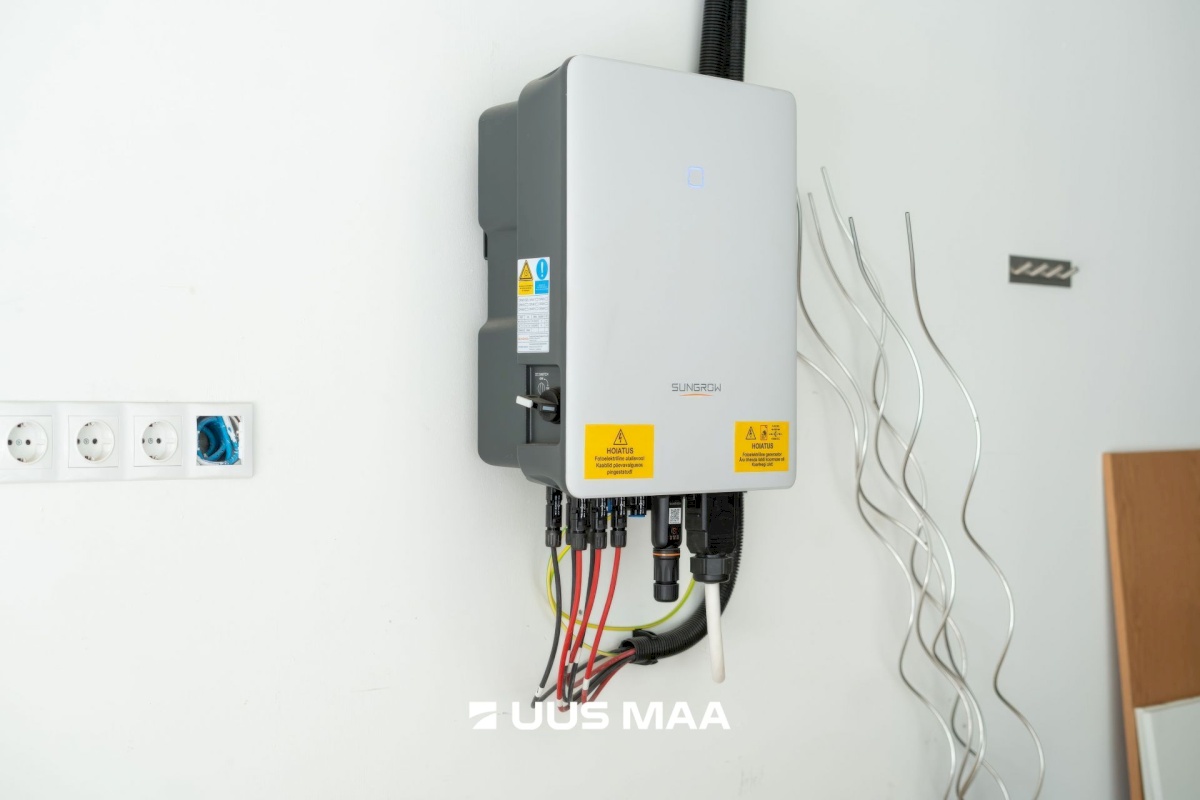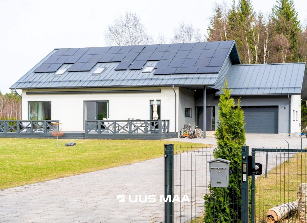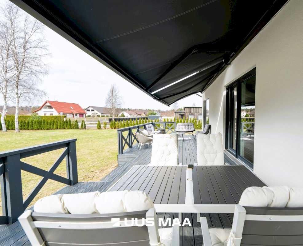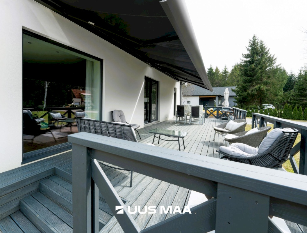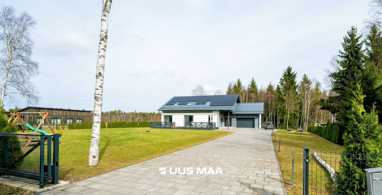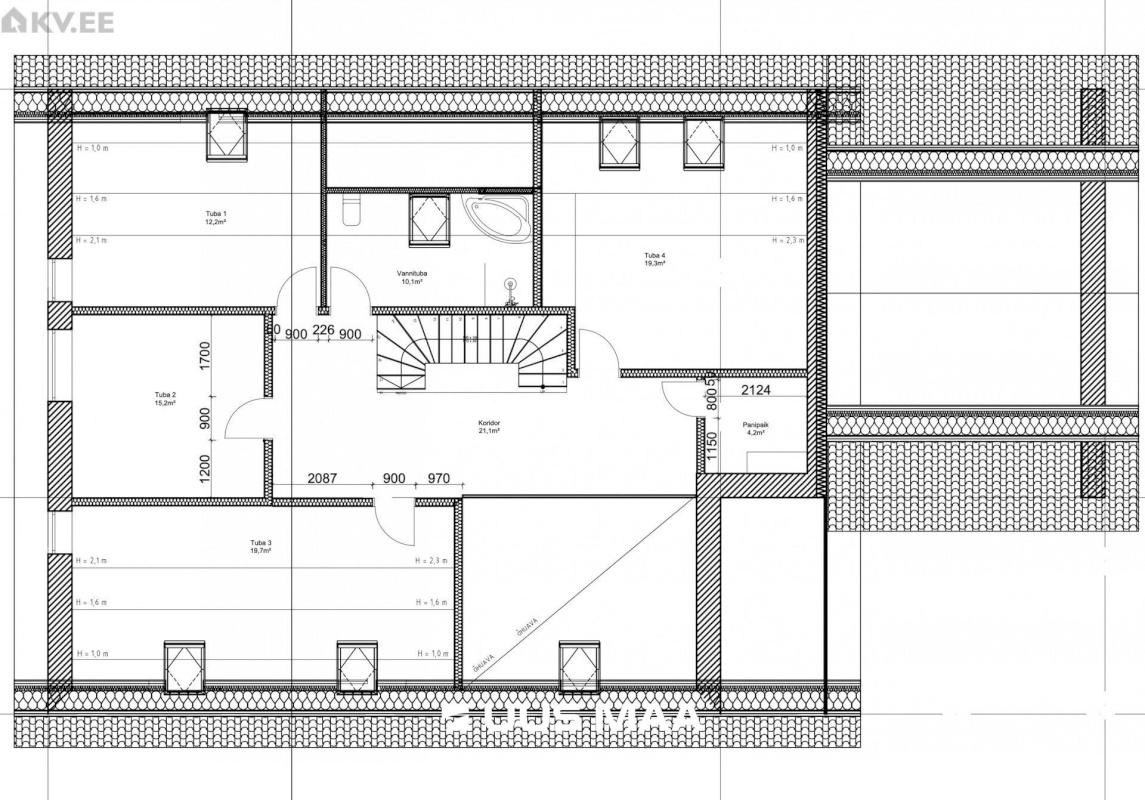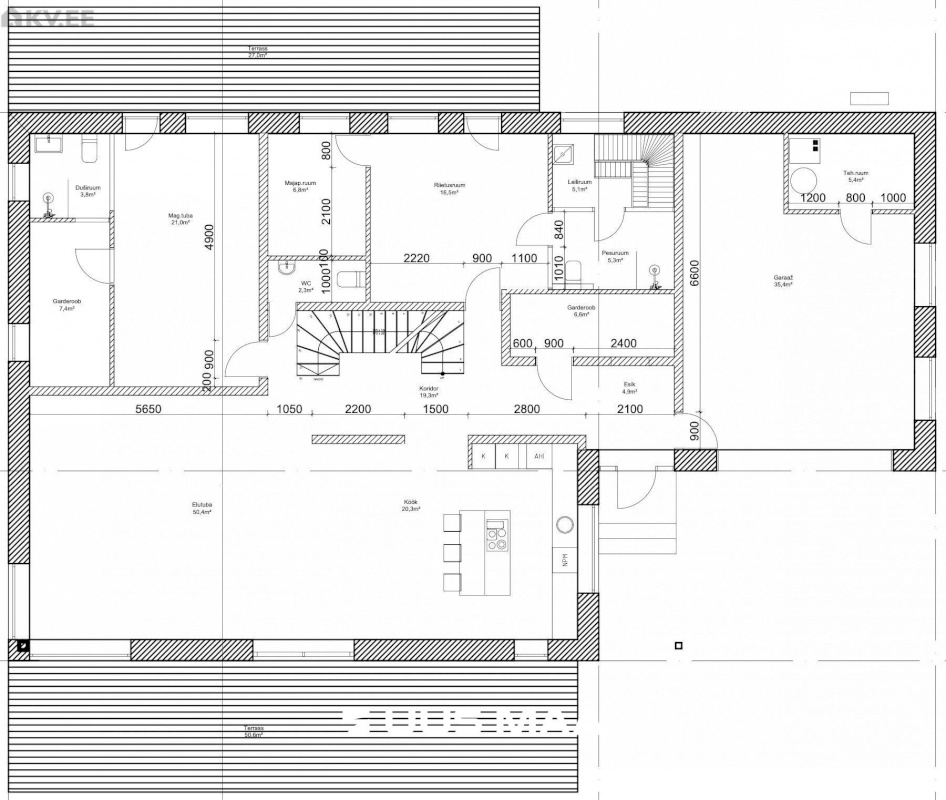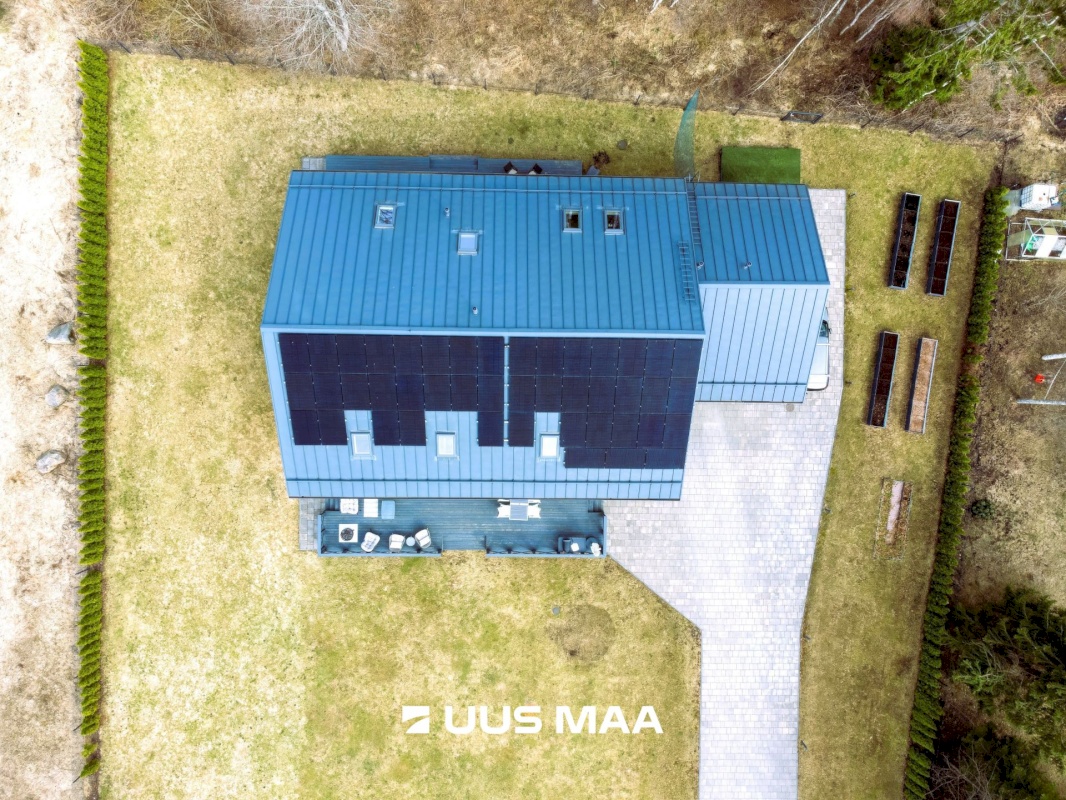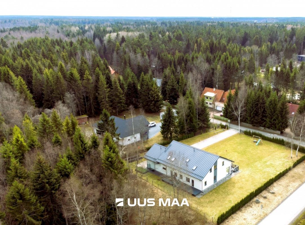This spacious and practical family home, built in 2017, offers a unique blend of comfort, modern design, and proximity to nature. Nestled in a private and peaceful location at the edge of a forest, yet close to Tallinn, this property is ideal for a large family seeking a serene and convenient lifestyle.
Key Features of the Home
Spacious Layout: Plenty of room for the entire family, featuring 5 bedrooms, a large living room, a sauna, and ample storage spaces.
Energy-Efficient: 17.3 kW solar panels on the roof and an air-to-water heat pump ensure low utility costs.
High-Quality Finishes: Natural oak parquet flooring, custom-designed kitchen by Knolle Köögid, Nero Assoluto stone countertops, and custom mosquito nets on all windows and doors.
Modern Amenities: An electric vehicle charger in the garage, a robot lawn mower, and motorized terrace awnings with LED lighting and wind sensors.
Move-in Ready: Usage permit secured and a valid valuation report.
Parking – Practical and Convenient
The heated garage accommodates two cars along with all garden equipment and additional gear.
The driveway offers space for up to eight cars, perfect for family gatherings and hosting guests.
Thoughtful Layout for a Large Family
Ground Floor:
A spacious living room (50.4 m²) with an open kitchen (20.3 m²) featuring an island with an integrated stove and hood, premium countertops, and functional design.
Master bedroom (21 m²) with a private walk-in wardrobe (7.4 m²) and en-suite bathroom (3.8 m²).
A sauna complex (steam room, shower room, and relaxation area) with direct access to the private rear terrace.
Ample storage and utility spaces to streamline everyday living.
Second Floor:
Four bright and spacious bedrooms (12.2–19.7 m²), perfect for children, guests, or home offices.
A large family bathroom and a storage room for added convenience.
Beautiful Garden – A Dream for Families
Large Plot (2205 m²): Landscaped yard surrounded by a hedge, fenced on all sides, with an automatic sliding gate and a coded pedestrian gate.
Child-Friendly Features: A swing set with a slide for outdoor fun.
Gardening Enthusiasts: Four planting boxes for vegetables, strawberries, raspberries, blackberries, rhubarb, blackcurrants, and a young apple tree.
Terraces: Front terrace (50.6 m²) and rear terrace (27 m²), perfect for summer gatherings and relaxation.
Location – Perfect for a Large Family
Educational Facilities: School bus stops directly in front of the house, taking children to Kiili Gymnasium. Kangru kindergarten and the newly opened Vaela kindergarten are nearby.
Sports and Recreation: Kangru’s illuminated health trails, ski tracks, basketball and volleyball courts, and playgrounds are within easy reach. The nearby Raku Lake is perfect for swimming and fishing.
Convenient Transport Links: Well-connected bike paths lead to Tallinn, Luige, Kiili, and Uuesalu.
Shopping and Services: Nearby stores in Raudalu (Coop, Magaziin) and larger shopping centers such as Kurna Park (Selver, Decathlon, Sportland) and IKEA.
Rapidly Developing Area
Luige and its surroundings are rapidly growing. The newly opened Luige Center features shops, a gym, and dining options, with plans for a beach hall and padel center. This area is ideal for active families who value comfort and modern conveniences.
This home offers a perfect blend of modern living, nature, and family comfort. Don’t miss this opportunity – contact us today and make it yours!




