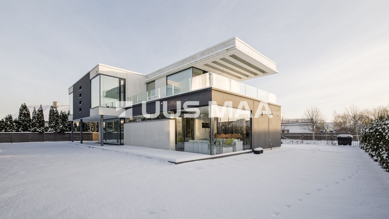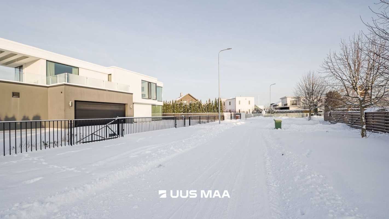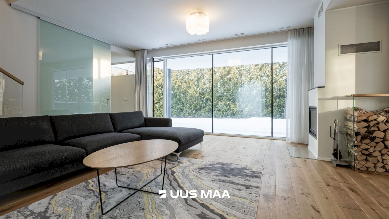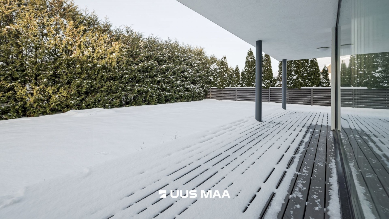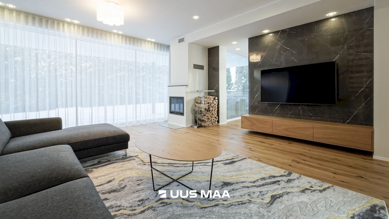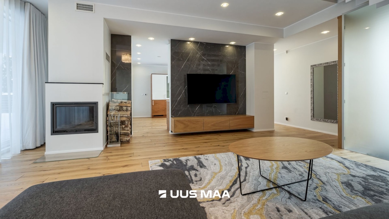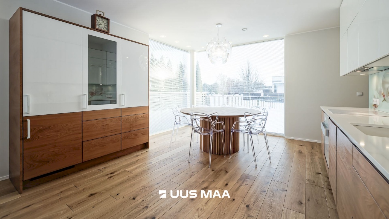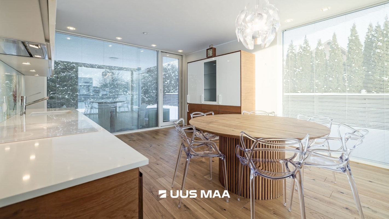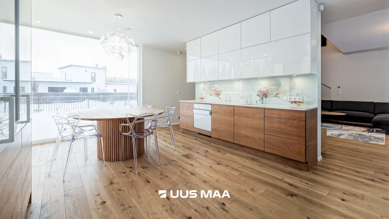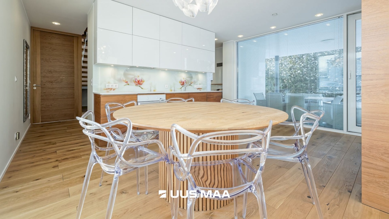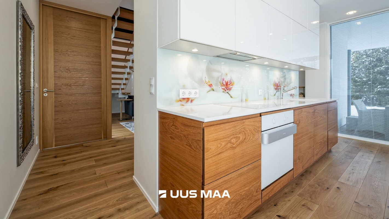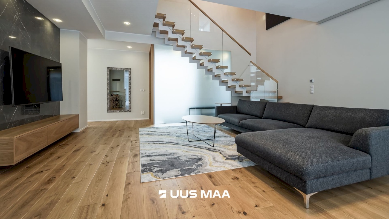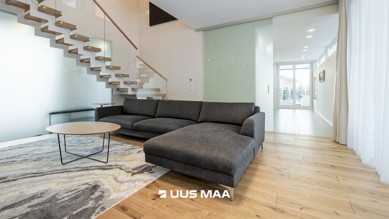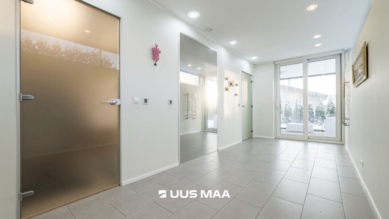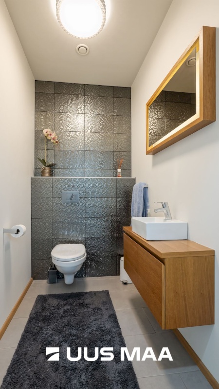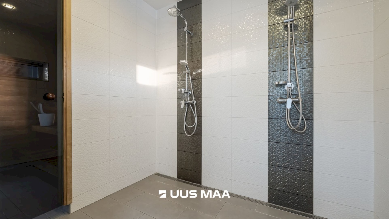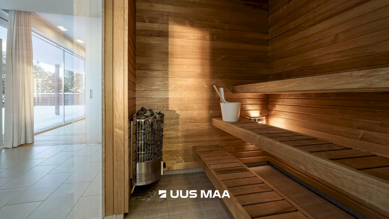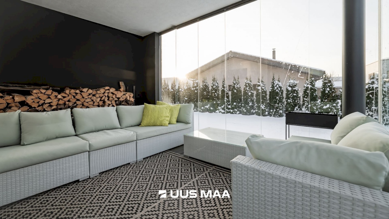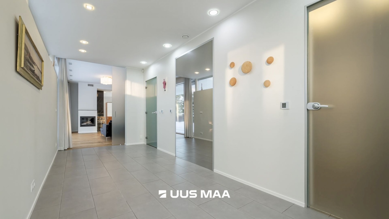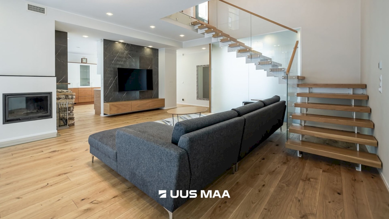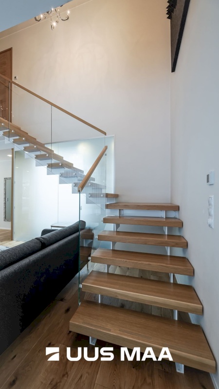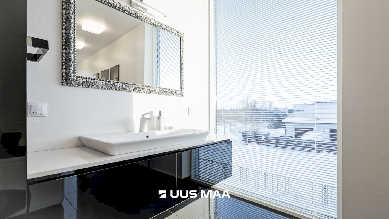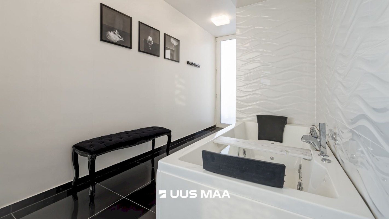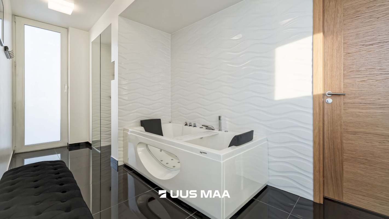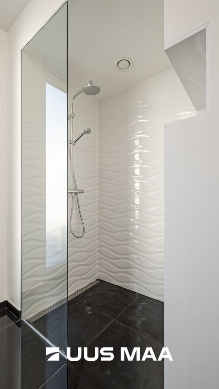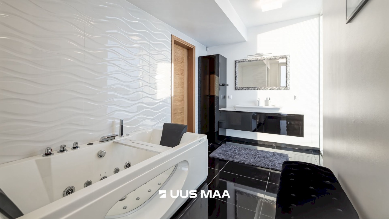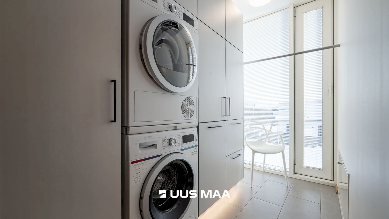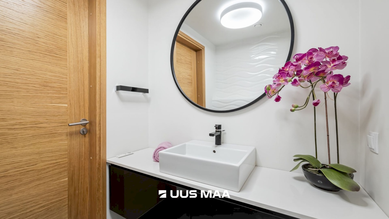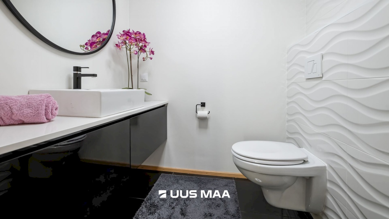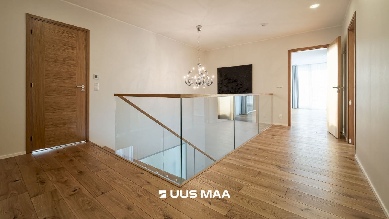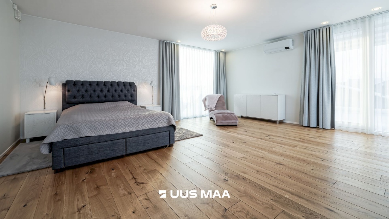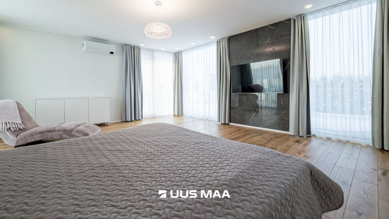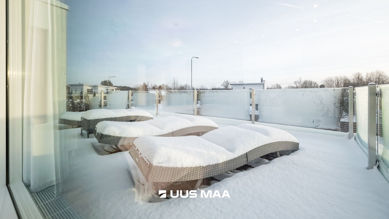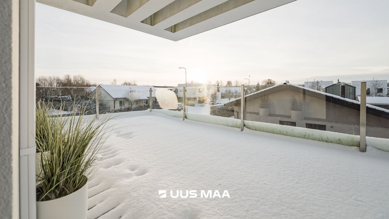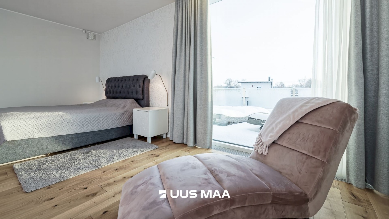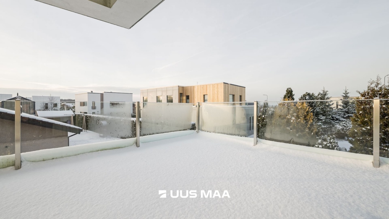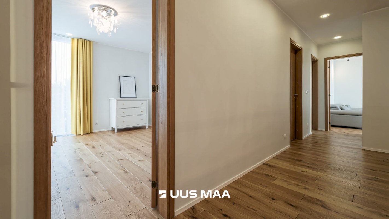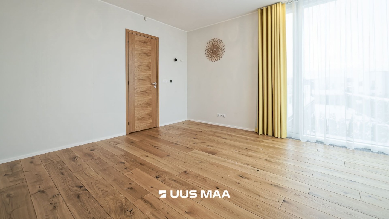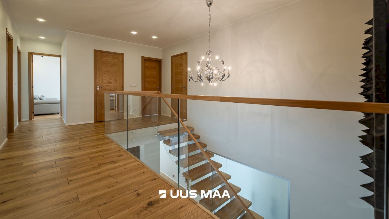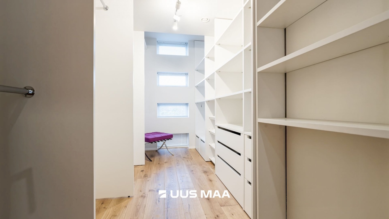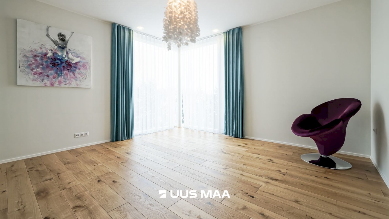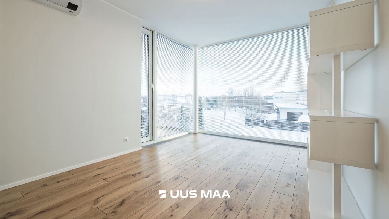We kindly invite you to register for the Customer Day in advance, either by contacting us via email or by phone.
TISKRE!
This modern, funk-style stone house, designed by renowned architect Eero Palm, is located just a few hundred meters from the sea. The property is surrounded by a well-maintained fence and tall thuja hedges, ensuring privacy. From the spacious sun terrace on the second floor, you can enjoy a stunning sea view. Hoburaua Street in Tiskre is private and tranquil, making it one of the most desirable locations in the area.
INTERIOR AND AMENITIES
Upon entering the house, you are greeted by a spacious atrium that connects the rooms into a cohesive and open living space. The home is equipped with modern smart systems, including gas-powered underfloor heating, a central vacuum system, and a ventilation system with heat recovery. Additionally, the bedrooms are equipped with air conditioning units.
The high-quality aluminum-framed windows feature triple-glazed tempered glass panels. The outer panes are clear and selective glass, with frames in black on the outside and white on the inside (Schüco profiles). These windows provide excellent insulation and natural light. All windows extend from floor to ceiling, enhancing the sense of space and brightness throughout the home.
Recently, oak parquet flooring was installed across the entire living area and remains unused. All doors and windows have been serviced and calibrated to ensure flawless functionality.
The large glass surfaces naturally warm the house with sunlight, contributing to energy savings. Winter heating costs are approximately €400, while summer utility costs are as low as €50.
LAYOUT OF THE HOUSE
First Floor
The entrance hall includes space for outerwear and provides access to the warm, double-car garage on the left or the main living areas on the right. From the garage, you can enter the house directly without stepping outside.
Turning right from the entrance hall, you arrive in the spacious living room with an atrium staircase. The living room features a wood-burning air-heating fireplace that stores heat and creates a cozy, romantic atmosphere. The living room is separated from the kitchen and dining area.
The first floor also includes a guest toilet, a sauna complex, a glazed terrace, and a technical room of approximately 12 m² located behind the garage. The open terrace (approximately 56 m²) is accessible from the living room, kitchen, and the glazed terrace.
Second Floor
The second floor features an atrium staircase, a utility room, a separate toilet, and a bathroom with a bathtub and shower, which has access to a terrace.
The master bedroom is exceptionally large and can be divided into two separate bedrooms if needed or converted into a space with a large walk-in wardrobe. Additionally, there are three bedrooms (or alternatively, two bedrooms and a home office) and a 53 m² wraparound terrace on three sides of the house, offering views of both sunrise and sunset. One walk-in wardrobe is already included.
Note! The layout of the second-floor rooms can be adjusted according to the needs of the new owners.
SURROUNDINGS
Tiskre is a peaceful area near Tallinn, just 10 km from the city center. Nearby amenities include Tiskre Beach, the renowned Lucca restaurant, and the Rocca al Mare and Tabasalu shopping centers. The natural surroundings, hiking trails, and sea views make this an ideal place to live. Schools and kindergartens are conveniently located nearby, including the Tiskre Primary School, completed in 2023.
For inquiries or to schedule a viewing, please feel free to contact me!
SHARE MY CONTACT WITH ANYONE WHO NEEDS REAL ESTATE ADVICE!




