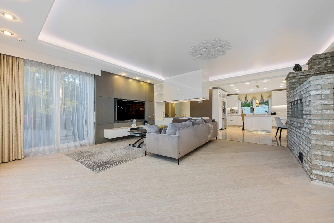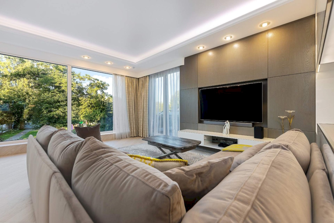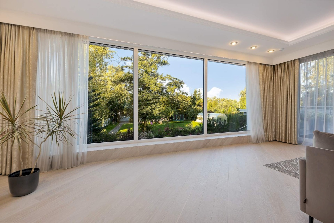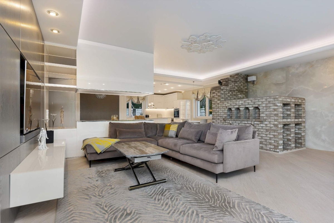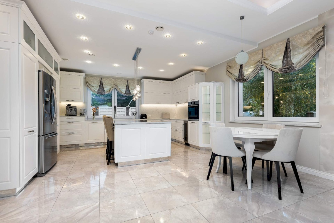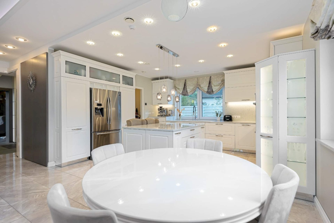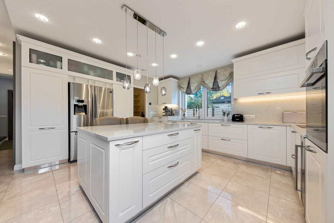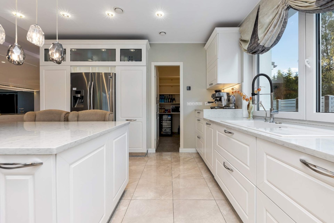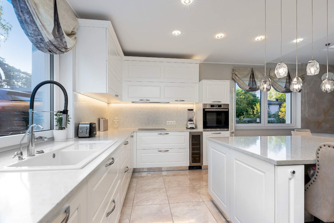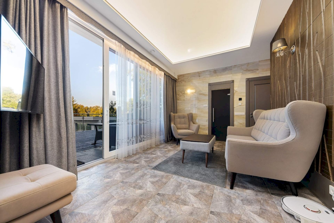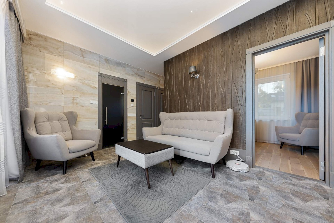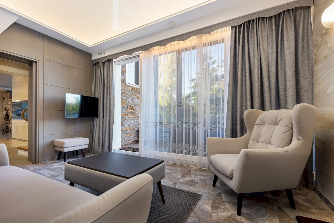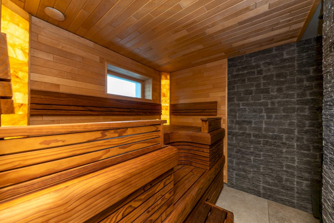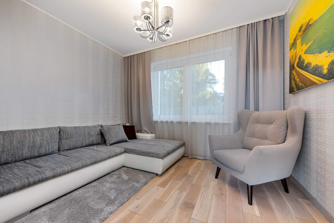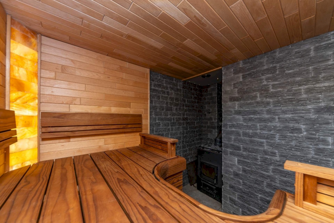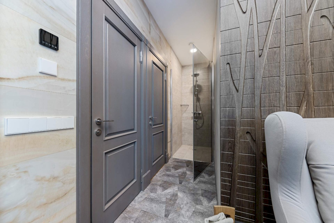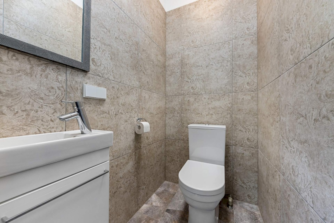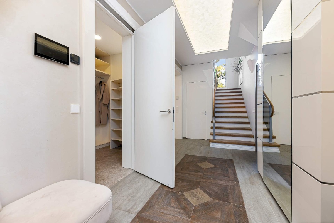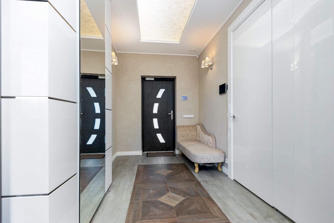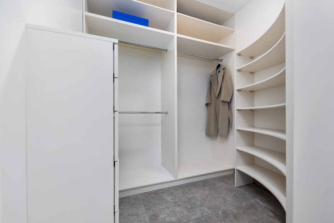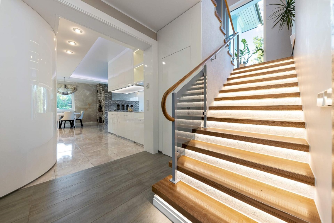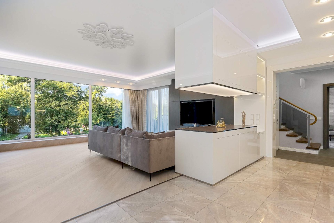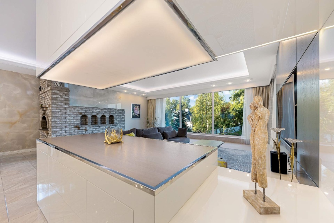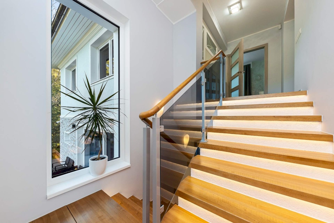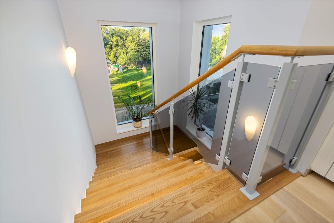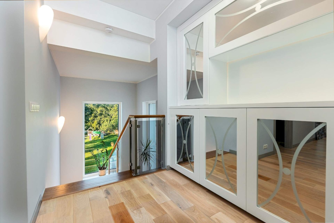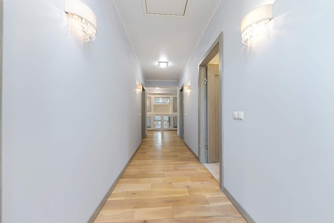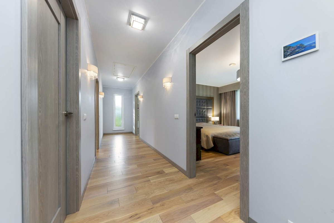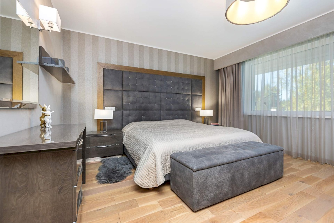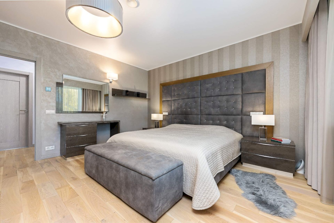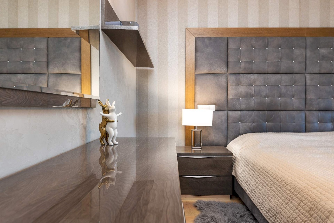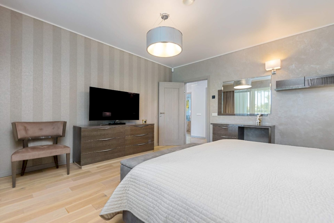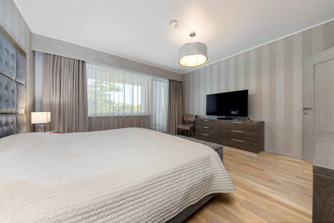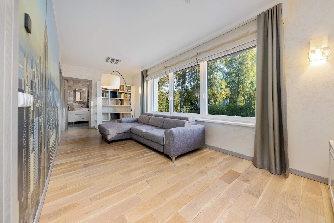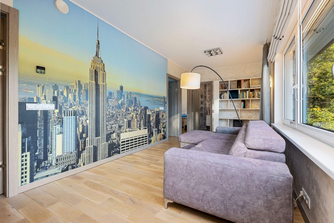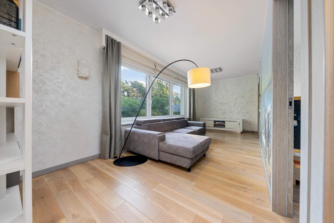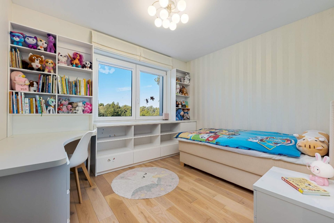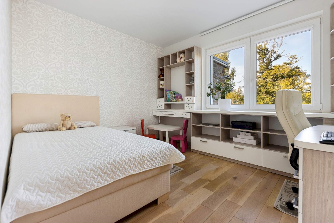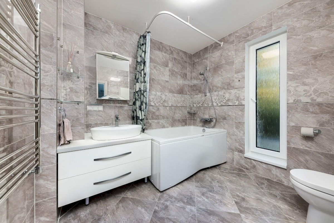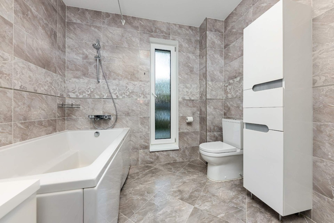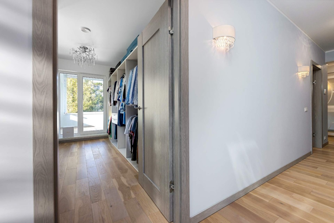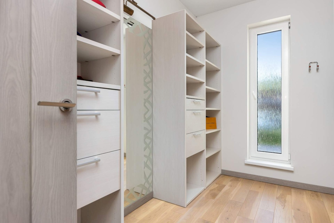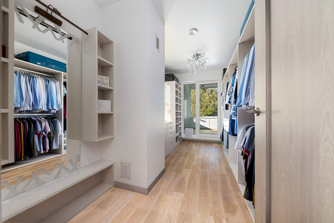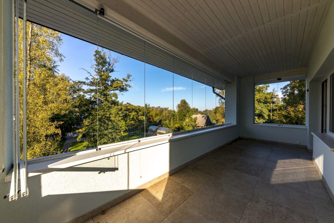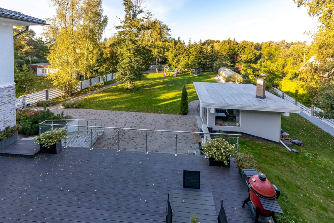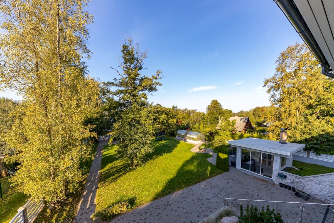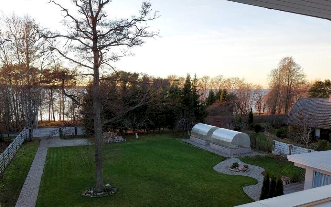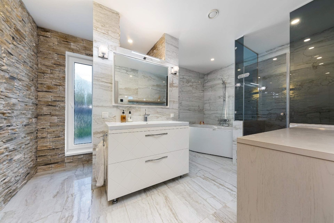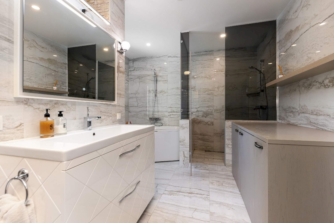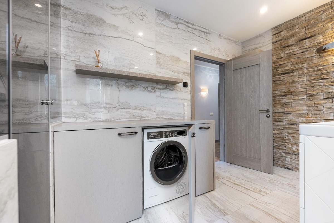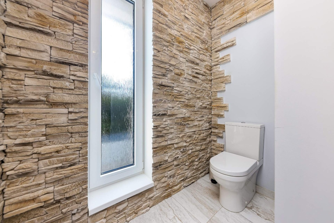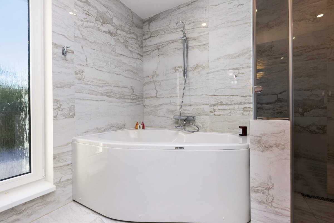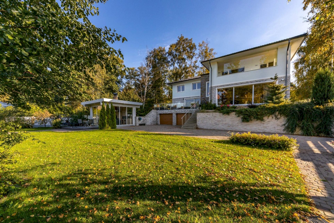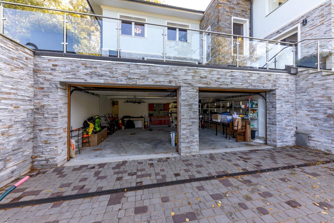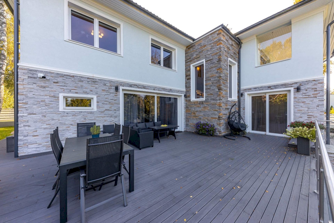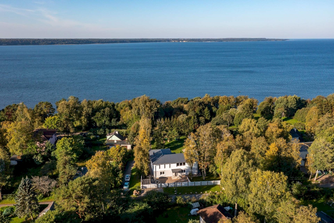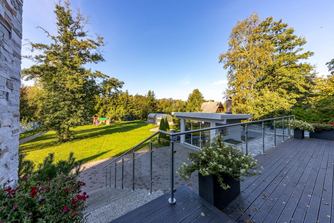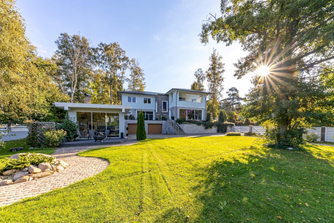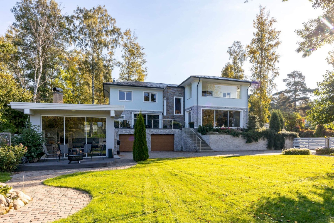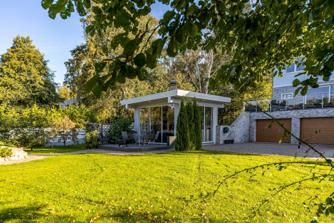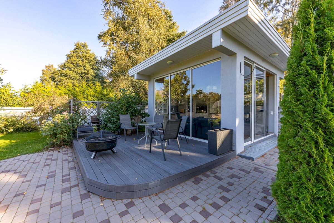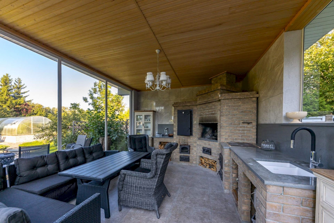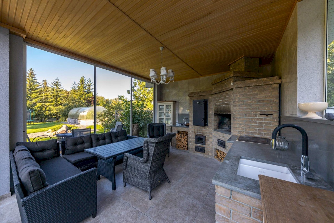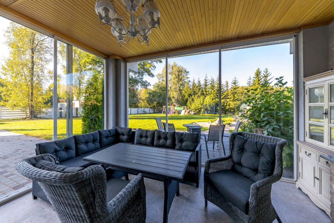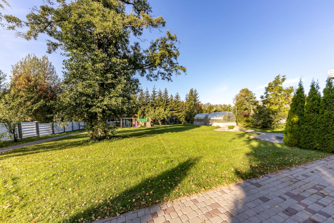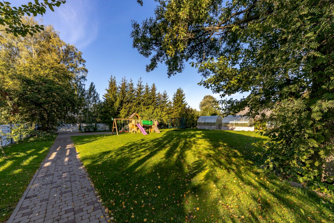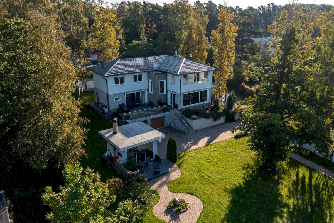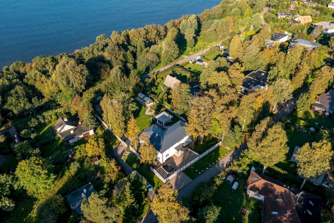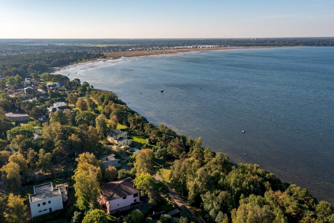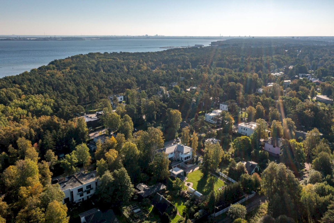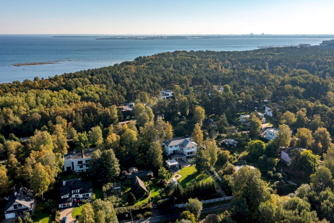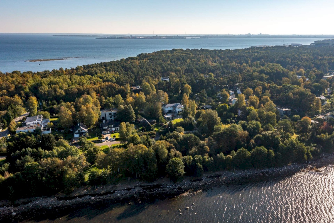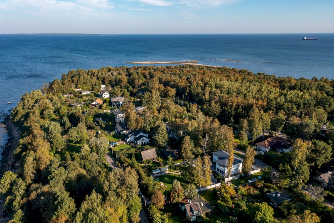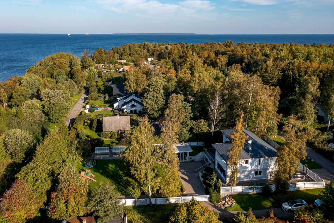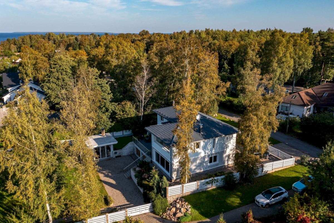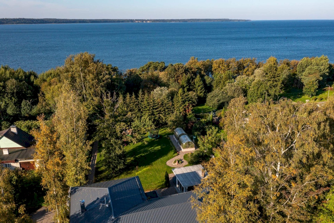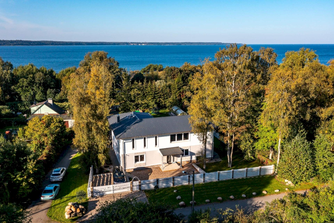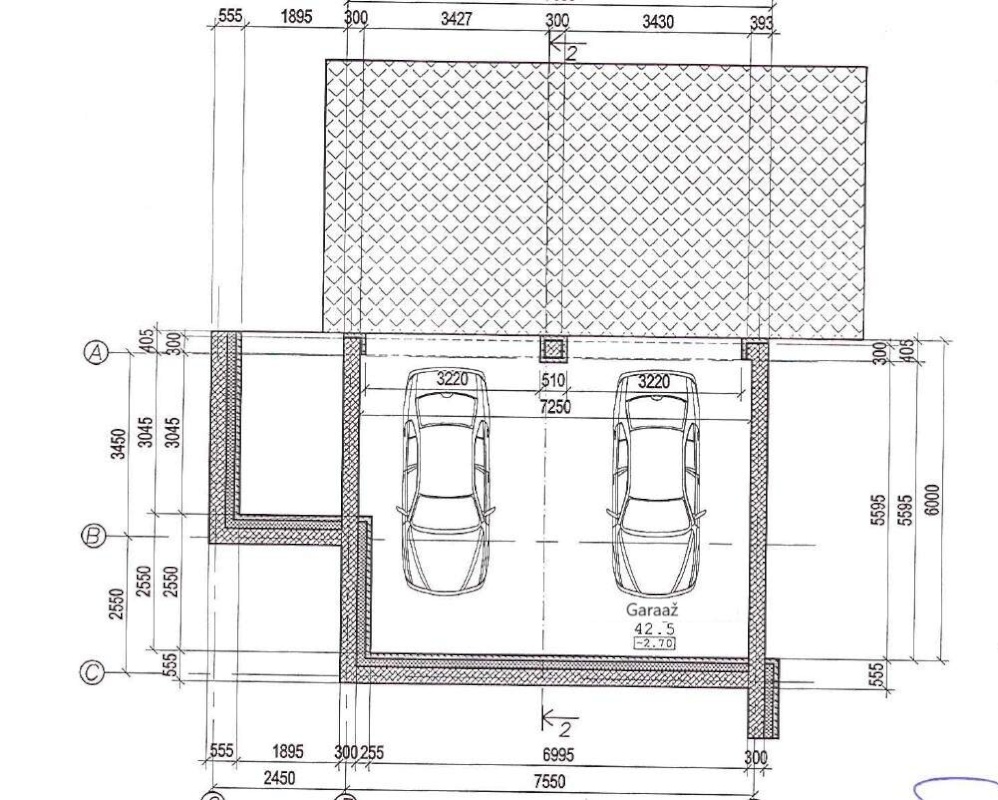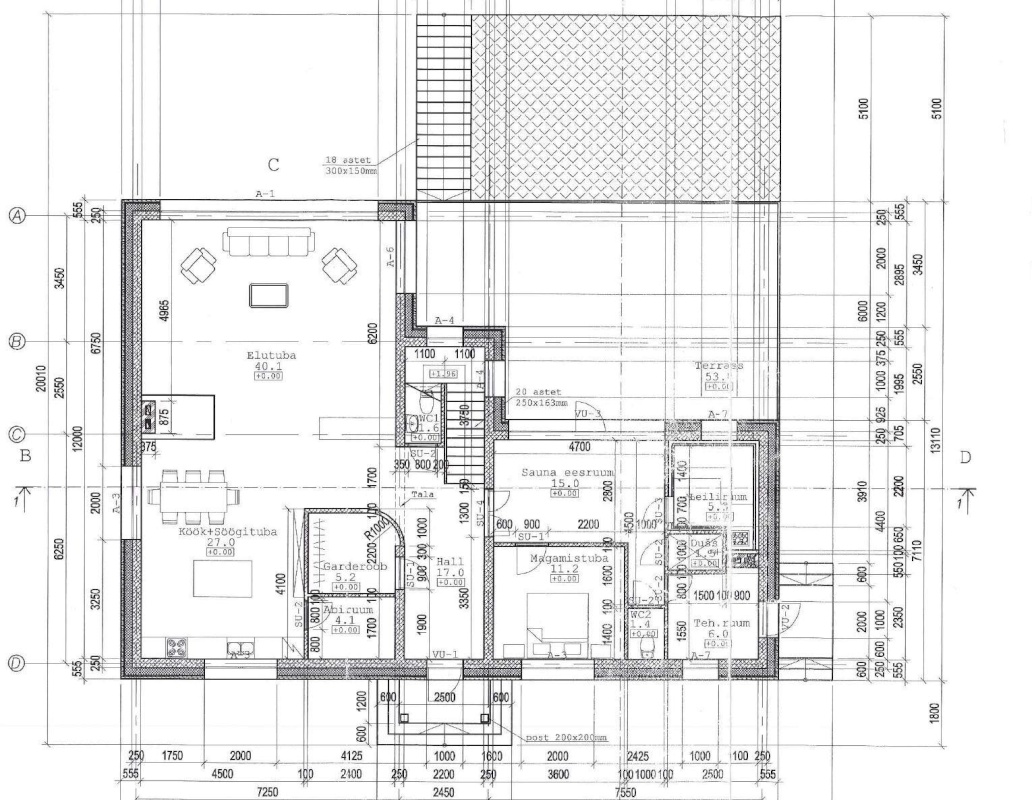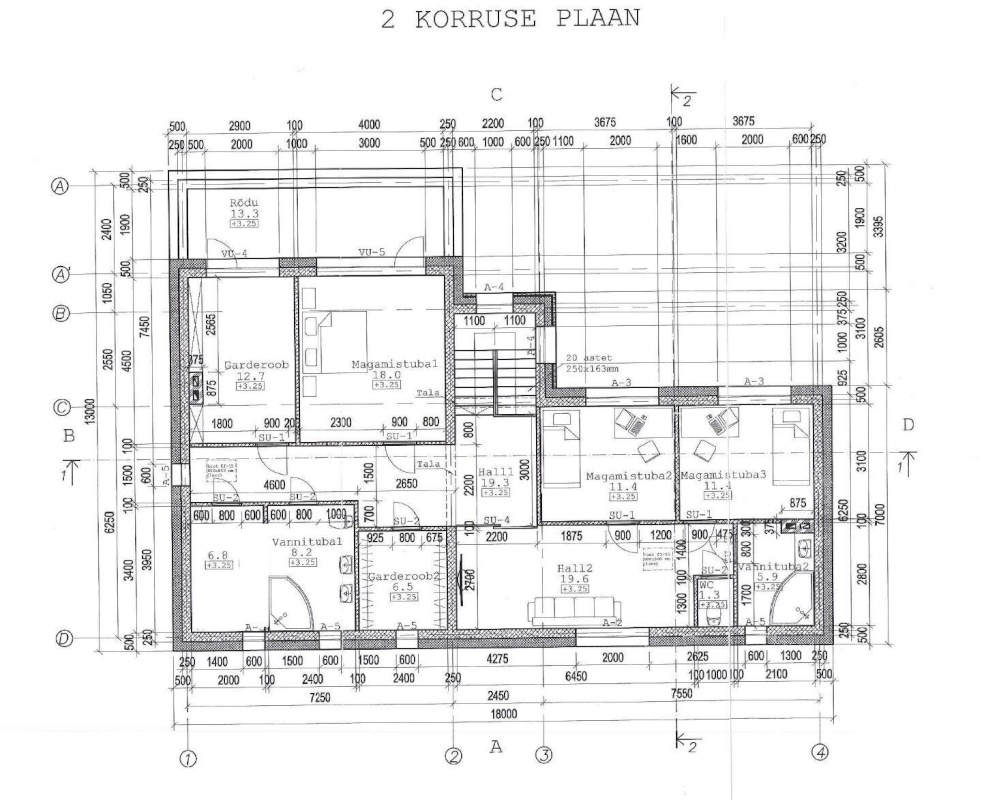Peaceful Seaside Location – Idyllic Property with a Spacious Stone House and a Stunning Relaxation Area.
CLIENT DAY WITH PRE-REGISTRATION ON FEBRUARY 23RD FROM 1 PM TO 3 PM! SPECIAL PRICE ON CLIENT DAY: €1,000,000! OLD PRICE: €1,100,000!
To participate, please register via email or phone.
The property is located at the tip of the Kakumäe Peninsula on a quiet, low-traffic street surrounded by greenery. The unique location of the plot prioritizes sea views in the house’s design. The uneven terrain has a height difference of about 3m. The house follows the topography, being two stories on the slope side and three stories on the lower side. All documentation is in order!
LAYOUT, FINISHING, AND INTERIOR
The modern interior includes a Belgian Nelissen brick stove, which heats the house and can also be used for cooking. The wide platform on the stove is a unique value addition to a modern home.
The kitchen is fully equipped with an oven, stove, extractor, side-by-side refrigerator with water and ice dispensers, wine fridge, dishwasher, and spacious cabinets with organized storage solutions. The countertops are covered with durable quartz, and the ceramic sink is both practical and elegant. A 5m² pantry adjacent to the kitchen includes a large freezer, ideal for food storage. The kitchen has excellent LED lighting.
The sauna with a wood-burning stove features benches made of fragrant Canadian pine. The naturally lit steam room includes salt lamps and a sound system. The sauna lounge opens onto a terrace with a sliding window system, where a hot tub can be placed.
On the second floor, there are three bedrooms, two bathrooms, and two walk-in closets. The master bedroom includes a large glazed balcony perfect for yoga or exercise. All bedrooms offer sea views. The children’s bedrooms are located in a separate section with a playroom and their own bathroom. Summer evenings are best enjoyed on the terrace, listening to the waves.
The basement has a garage for two cars.
A separate glass-walled grill house includes a terrace, fireplace, smoke oven, stove, stone countertops, and a sink with a water heater – a dream for any fisherman. The parking area near the seaside entrance is suitable for a boat trailer.
TECHNICAL SYSTEMS
Water and sewerage: Central, with water supplied from a local well.
Heating: An air-to-water heat pump system ensures economical heating, with a gas boiler as additional support. Underfloor water heating is the heat carrier.
Electricity: 3x20A, industrial power.
YARD
The yard is landscaped and well-maintained.
The garage accommodates two cars, and the property includes an outbuilding with a lounge, roofed terrace, and storage spaces. Additional parking is available in the yard and on the street. The property is fenced.
LOCATION
A spacious and private 2,239m² plot slopes toward a private pebbly beach for swimming. The public Kakumäe sandy beach with playgrounds and sports fields is just minutes away. Nearby, the Kakumäe peninsula forest park offers reconstructed, paved, and lit health trails with fitness equipment, cycling, and walking paths. The Kakumäe beach complex includes surfing areas, children’s playgrounds, and attractions.
Between the property and the sea lies public land.
The nearest bus stop is 200m away, served by routes 21A, 21B, and 41B (to Õismäe and Balti Jaam). Haven Kakumäe Marina is 3.6 km away, Kakumäe beach is 1.4 km away, and schools, kindergartens, and shops are within 2 km.




