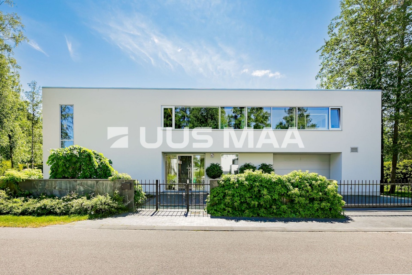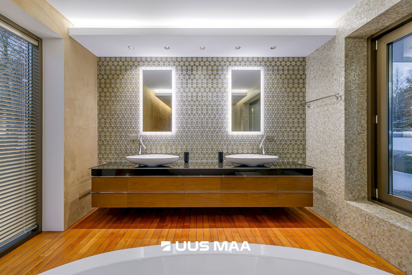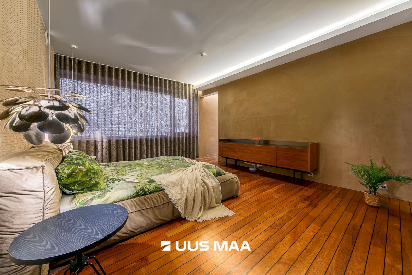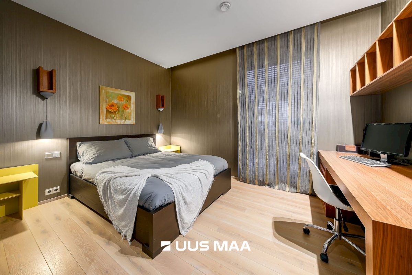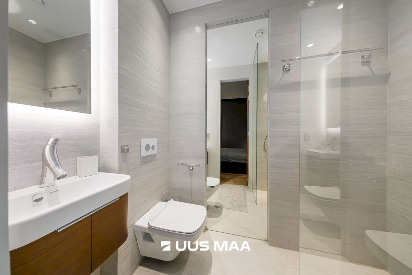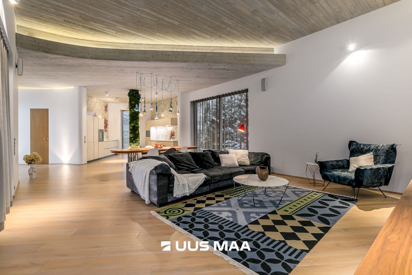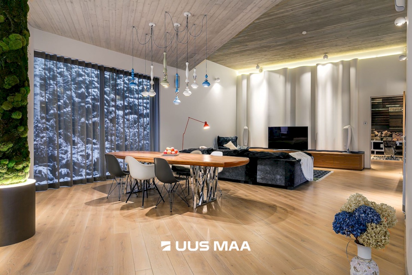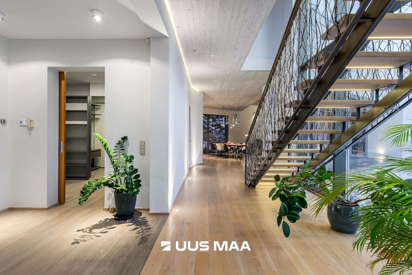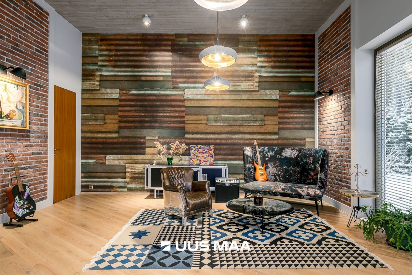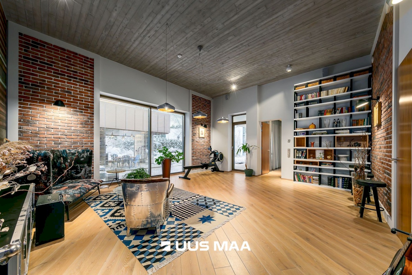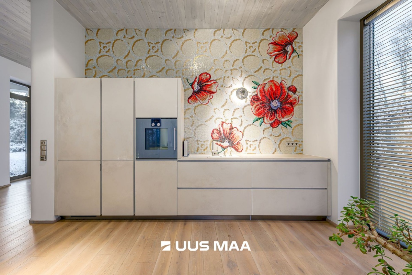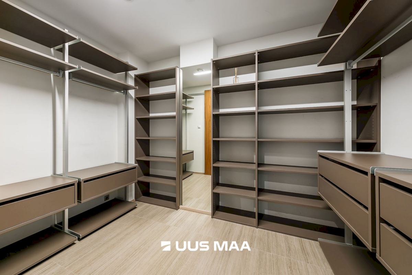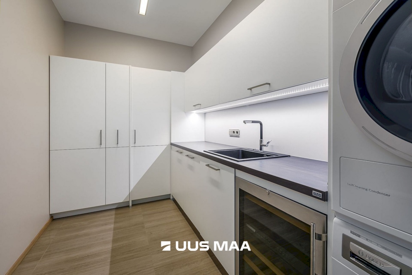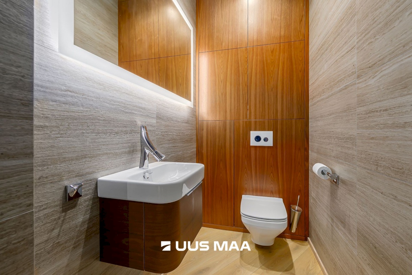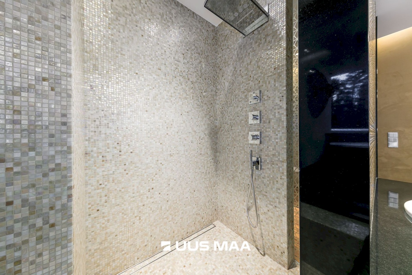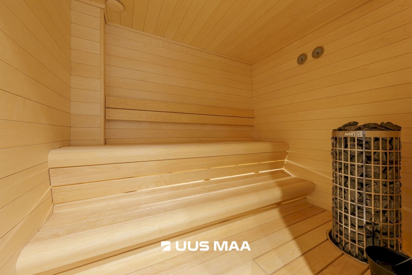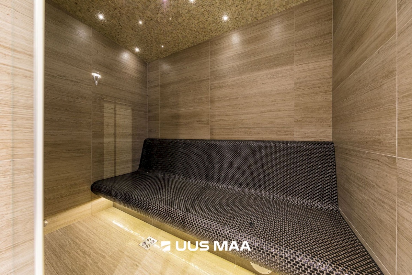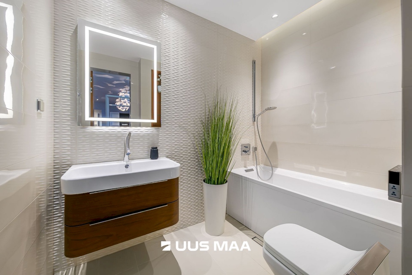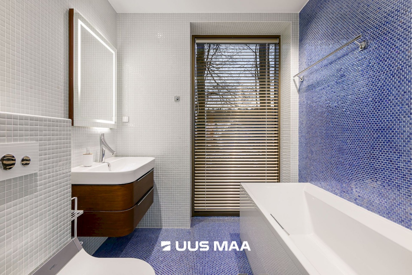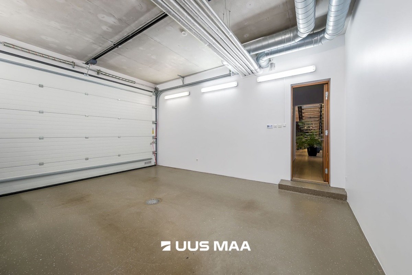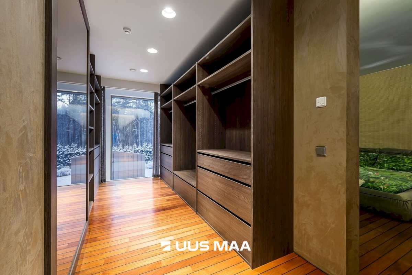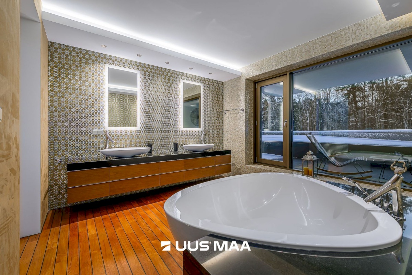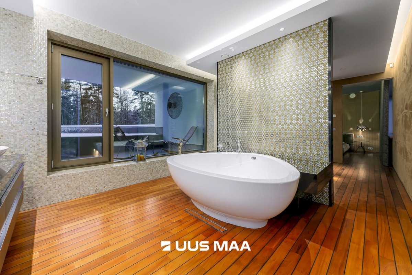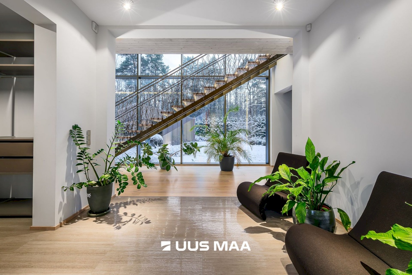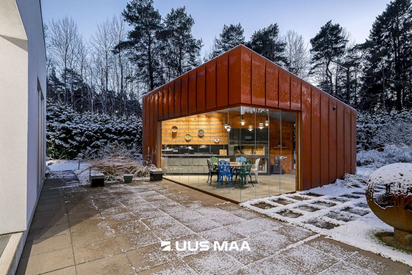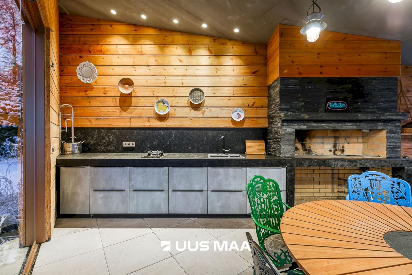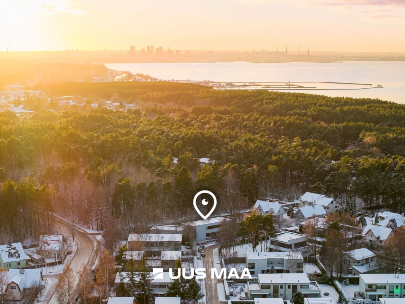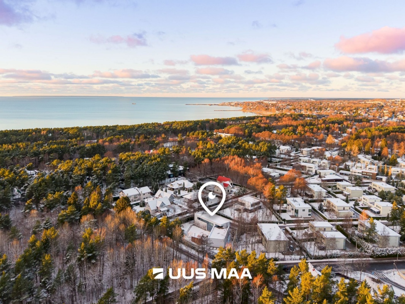LUXURIOUS VILLA IN A PRESTIGIOUS AREA – YARD INCLUDES AN IGLUCRAFT AND AN OUTDOOR KITCHEN!
Rebasesaba Tee 2 is designed for those who value spaciousness, modern design, and harmony with nature. This exclusive villa features a large area with four bedrooms, each with its own en-suite bathroom and walk-in closet. Situated on a private 1713 m² plot, the home boasts beautiful landscaping, an outdoor kitchen area, and a sauna complex—perfect for creating unforgettable moments with family and friends.
KEY DETAILS THAT MAKE THIS HOME UNIQUE:
– A sauna complex offering both traditional and steam sauna options.
– Direct access from the living room and lounge to the south-facing terrace.
– An outdoor kitchen located in the yard.
– A south-facing yard ideal for children’s play, garden parties, or relaxation.
– The plot is surrounded by an elegant hedge and features an automatic gate for added convenience and security.
– The asking price includes a separate “Iglu Sauna,” valued at approximately €30,000.
LAYOUT AND SPACE DISTRIBUTION:
FIRST FLOOR:
A striking custom-made staircase with wooden steps and metal railings, its organic shape inspired by natural forms.
A spacious entryway with a large wardrobe room, providing practical storage for outerwear and footwear while offering a stylish and organized entrance to the home.
A modern open-plan living room and kitchen featuring soft tones. High ceilings and a curved concrete ceiling create a sense of openness, while natural wooden floors add warmth and coziness.
A guest bedroom with a private shower and toilet, ensuring comfort for short- or long-term stays.
A sauna complex, including a traditional sauna, steam sauna, a spacious lounge, and a separate toilet.
A technical room and a garage for two cars, with an additional two parking spaces in front of the house.
SECOND FLOOR:
Three spacious bedrooms, each with its own private walk-in closet and en-suite bathroom with a toilet. The master bedroom also features direct access to a south-facing rooftop terrace.
LOCATION:
Pirita is a prestigious and picturesque district of Tallinn where greenery meets sea views. The area is characterized by large plots, a private living environment, and excellent connectivity to the city center. Nearby, you’ll find Pirita Beach, health trails, and a historic monastery, offering ideal opportunities for both families and active lifestyles.
The villa is located on a private plot at the intersection of Rebasesaba Tee and Ussilaka Tee, creating a landscaped south-facing yard. The building’s architecture follows a modern and functional L-shaped concept, creating a spacious and light-filled living environment. The stylish street-side fence features an automatic gate, while the surrounding hedge ensures privacy.
BUILDING DETAILS:
Year of initial use: 2015
Private house heated area: 339.5 m²
Number of floors: 2
Heating: Local gas boiler (NEW)
Ventilation: Mechanical supply and exhaust
Number of rooms: 6
Number of bedrooms: 4
Garage area: 29.6 m²
Technical area: 12.8 m²
Type of property: Real estate plot




